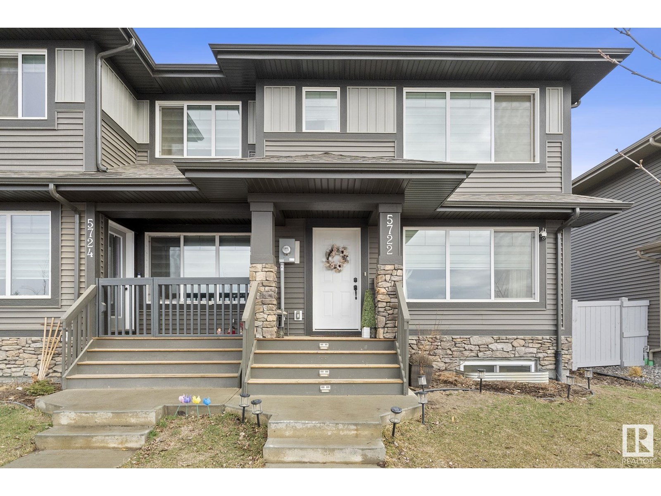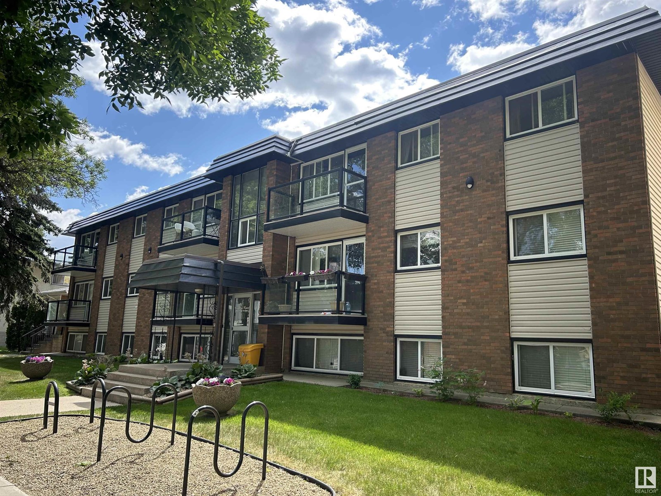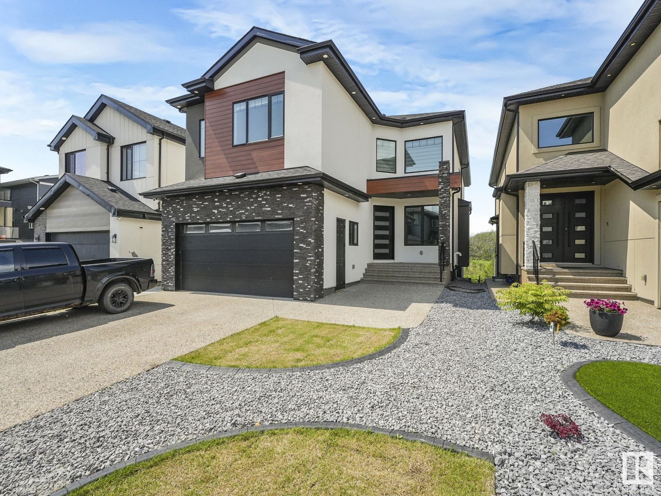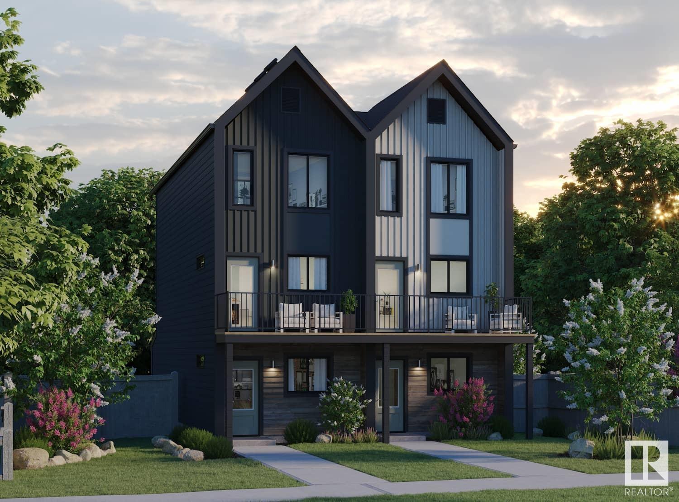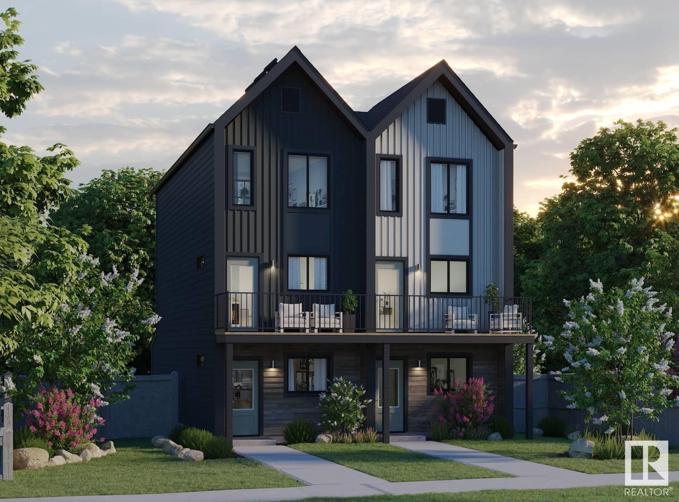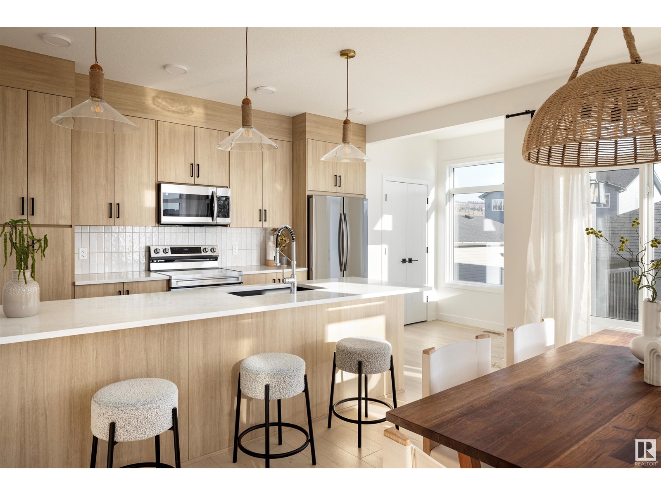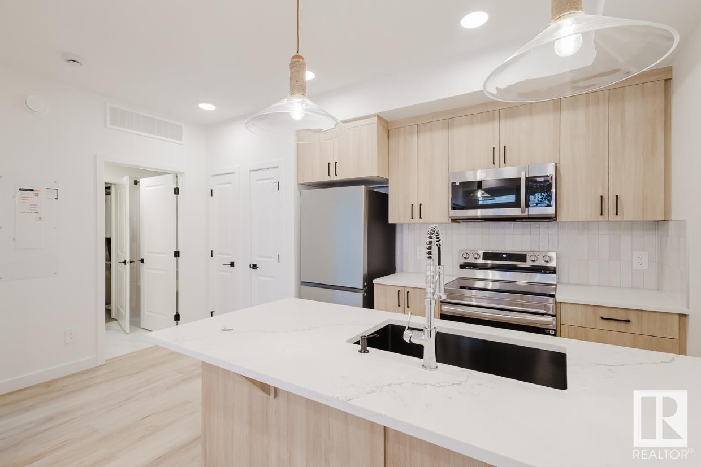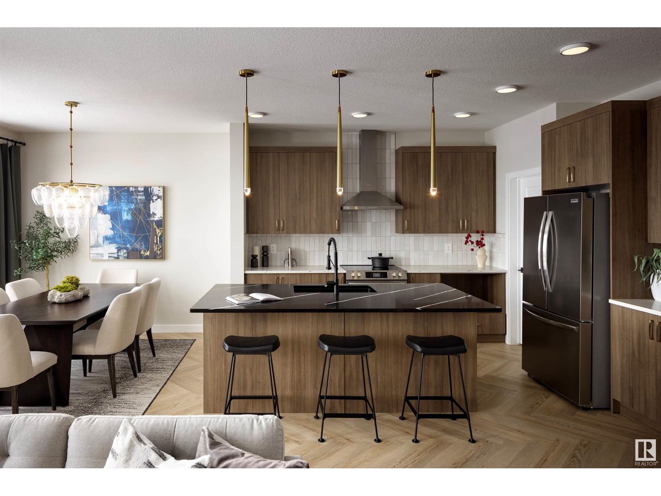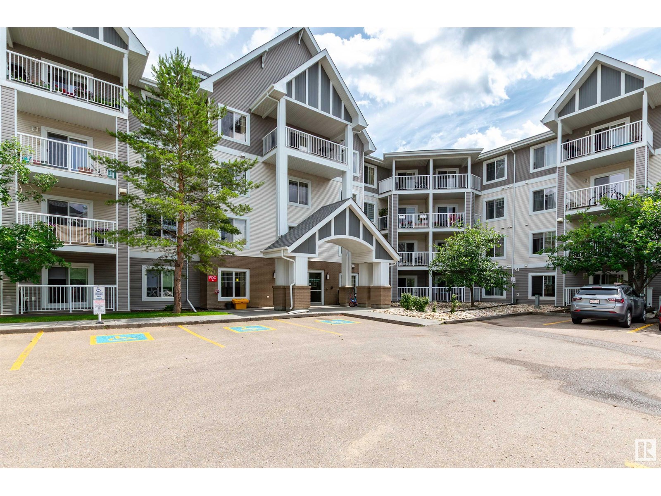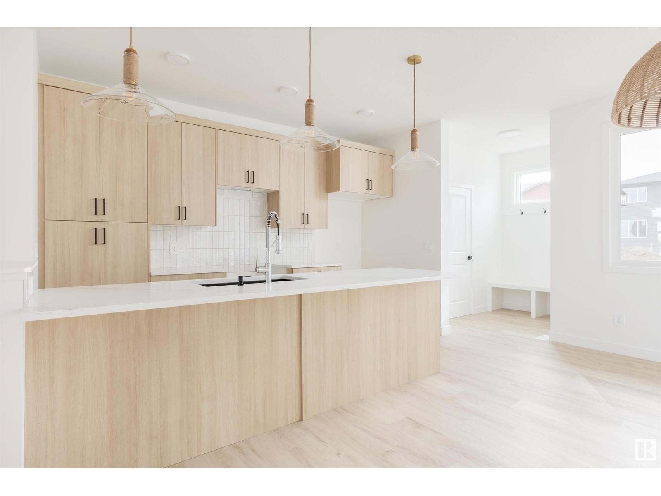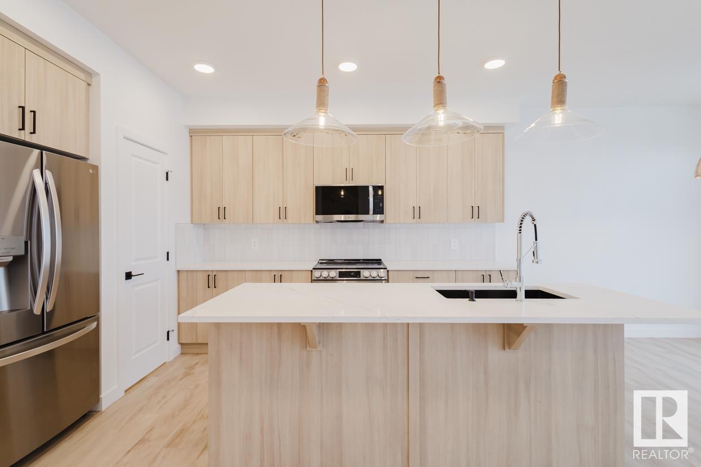15224 48 St Nw
Edmonton, Alberta
Welcome to this Stunning 2 storey home situated in the desirable Miller community! Features 4 bedrooms/2 kitchens/3.5 bathrooms/2 living rooms/family room & a double-attached garage. Main floor greets you with open concept living room offers hardwood floorings, bright living room with cozy fireplace, adjacent to dining area with patio door, step out onto a huge fenced yard with deck, storage shed & green house, your private oasis for relaxation & entertainment. Spacious kitchen w upgraded kitchen cabinets/Quartz counters/center kitchen island/walk-through pantry & SS appliances. Convenient main floor 1/2 bath & mud room. Upper level boasts large family room w plenty of natural light pouring through its many windows. Three sizable bedrooms & a 4pc bathroom. King-sized master bedroom w a 3pc ensuite & walk-in closet. Fully finished basement c/w second kitchen & dining area/bedroom/2nd living room & laundry room. Easy access to public transp/school/park & all amenities. Quick possession avail. Don't miss! (id:42336)
RE/MAX Elite
#104 166 Bridgeport Bv
Leduc, Alberta
Affordable Living in Bridgeport! This well kept 3 bedroom townhouse offers great value in a family-friendly complex with great curb appeal. Built in 2008 and located just minutes from Leduc Common, you’ll love the convenience of having shopping, dining, and other amenities right by your home plus enjoy the convenience of your own attached garage. The main floor features a practical layout with an open kitchen including granite countertop, bright dining area, and cozy living room with gas fireplace. A convenient half bath is located near the front entry for when friends come by and patio door off the living room leads to your backyard space. Upstairs, the master bedroom offers its own 3 piece ensuite, while the other two bedrooms are comfortably sized. Bonus top floor laundry for added convenience. Whether you’re a first-time buyer or an investor, this is a smart choice for affordable home ownership. (id:42336)
RE/MAX Excellence
13515 67 St Nw Nw
Edmonton, Alberta
This fully renovated 1966 bungalow offers a seamless blend of classic construction and modern upgrades. Major updates include a NEW FURNACE, WATER TANK, A/C, SHINGLES, and DECK WITH RAILS. Inside, a CUSTOM KITCHEN features quartz counters, island, backsplash, and updated appliances. The main living area includes a 60” ELECTRIC FIREPLACE, wood accent walls, and barn doors, all tied together with LAMINATE FLOORING, fresh paint, and upgraded lighting. Bathrooms have been fully redone with a FREESTANDING TUB, new fixtures, and ceramic tile. Additional improvements include updated electrical, underground plumbing with backflow valve, and all new windows and doors. This is a move-in-ready home with nothing left to update—just unpack and enjoy. (id:42336)
Century 21 Masters
5722 Juchli Av Nw Nw
Edmonton, Alberta
Welcome to your dream home in the heart of award - winning Griesbach community! Built in 2022, this stunning 3 - bedroom end unit townhouse offers the perfect blend of modern living, thoughtful design and a vibrant neighborhood filled with rich history and lush green spaces. Step inside and be greeted by an open concept floor bathed in natural light, thanks to extra windows exclusive to end units. The chef inspired kitchen features quartz countertops, stainless steel appliances, sleek cabinetry, and a timeless design. Upstairs you'll find maximized square footage with great sized bedrooms fit for any family. The fully finished basment with a full bathroom offers additional living space, ideal for a family room, home gym, office or guest suite. This beautiful community offers 5 km of walking trails, parks, and a lake for all your outdoor needs. Conveniently located near shopping, restaurants, schools and so much more. AND NO CONDO FEES! (id:42336)
The E Group Real Estate
#610 10238 103 St Nw
Edmonton, Alberta
Welcome to urban living in the Ice District! Over 1000 sq ft in this 2 bedroom plus den, 2 bathroom condo in the Ultima building. Modern living space features 9 ceilings, hardwood flooring, an open-concept layout, and neutral color palette throughout. Enjoy natural light from floor-to-ceiling windows and step out onto your private balcony with gas line hookup—perfect for summer. The kitchen offers quartz countertops, stainless steel appliances, a glass tile backsplash, and a large island ideal for day to day & entertaining. The primary bedroom includes a walk-in closet with custom built-ins and a 3-piece ensuite with a fully tiled shower with glass door. Adjacent second bedroom & 4 pce bathroom. Spacious den is being used as 3rd bedroom & offers flexibility. A/C, in-suite laundry & U/G parking. Take advantage of The Ultima’s exceptional amenities, including a fully equipped fitness centre, social/party room, & expansive outdoor patio with hot tub. Close to restaurants, Rogers Place, & groceries. (id:42336)
RE/MAX Excellence
#202 10125 83 Av Nw
Edmonton, Alberta
Charming 2-Bedroom Condo – Prime Location Near U of A & Whyte Ave! This bright and inviting 2-bedroom unit is ideally situated just blocks from the University of Alberta, Whyte Avenue, the scenic river valley, and offers a quick commute to downtown Edmonton! Enjoy ample natural light, modern laminate flooring, and plenty of storage in this well-designed space. The kitchen and bathroom have been upgraded with a stylish tile backsplash and sleek stainless steel appliances, including a dishwasher. Plus, the covered carport adds extra convenience and protection for your vehicle. Nestled in the back of the building for added privacy, this unit offers a quiet retreat while still being steps away from shopping, schools, restaurants, and public transportation. Laundry facilities are conveniently located within the building, making daily routines a breeze. (id:42336)
Comfree
815 Chahley Wy Nw
Edmonton, Alberta
Executive Home in Prestigious CAMERON HEIGHTS. Stunning 3,200+ sq ft custom Darren’s Home located in Edmonton’s sought-after ravine community. This 4 bed, 2.5 bath 2-storey features exceptional curb appeal with a stucco exterior, upgraded hardwood, tile, and carpet throughout. Highlights include a CHEF'S KITCHEN with a 9-ft granite island, custom cabinetry, 6-burner gas cooktop, double ovens, walk-through pantry, and fridge/freezer. The MAIN floor also offers a bright den, formal dining room, spacious living area, and large mudroom. Upstairs features a cozy bonus room, upper laundry, 3 large bedrooms, and a luxurious primary suite with private balcony, 5-pc ensuite with whirlpool tub, and custom tiled shower. Additional features: A/C, alarm system, no-maintenance deck, and heated garage. Located minutes from river valley trails—This is the perfect blend of LUXURY and LOCATION! (id:42336)
Royal LePage Arteam Realty
120 38 St Sw Sw
Edmonton, Alberta
Welcome to this beautifully designed custom walk-out home with an attached double garage, located right in the heart of the Charlesworth community. This home has everything you’ve been looking for style, space, and stunning views. The main floor features a bright, open-concept layout with two living rooms and two dining areas, perfect for both everyday living and entertaining. There’s also a convenient main floor bedroom with a full bathroom ideal for guests, extended family, or multigenerational living. Throughout the home, you’ll find upscale finishes like LED crystal lighting, hardwood flooring, and granite countertops. Large windows flood the space with natural light and showcase beautiful views of the tranquil pond. With 7 bedrooms total, plus a fully finished legal 2-bedroom suite, there's plenty of room for a growing family or rental income potential. The finished walk-out basement adds even more flexible living space to enjoy. (id:42336)
Maxwell Polaris
Hwy 801 Range Road 264
Rural Westlock County, Alberta
Looking for peace and quiet of the countryside? This 4.99-acre parcel offers the perfect balance of seclusion and proximity—located just 20 minutes north of Westlock. Nestled in the middle of a quarter section, this property provides exceptional privacy. There are no permanent buildings or services currently on property. A registered easement is on title for access, making the land reachable. This blank canvas is ready for your vision. Quiet rural living awaits—an opportunity to own a slice of Alberta’s countryside! (id:42336)
Royal LePage Town & Country Realty
13125 214 St Nw
Edmonton, Alberta
NO CONDO FEES and AMAZING VALUE! You read that right welcome to this brand new townhouse unit the “Bryce” Built by the award winning builder Pacesetter homes and is located in one of North West Edmonton's nicest communities of Trumpeter at Big Lake. With over 1295 square Feet, this opportunity is perfect for a young family or young couple. Your main floor as you enter has a flex room/ Bedroom that is next to the entrance from the garage with a 3 piece bath. The second level has a beautiful kitchen with upgraded cabinets, upgraded counter tops and a tile back splash with upgraded luxury Vinyl plank flooring throughout the great room. The upper level has 3 bedrooms and 2 bathrooms. This home also comes completed with front and back landscaping and a attached garage. *** Photo used is of an artist rendering , home is under construction and will be complete by February 20 2026 colors may vary *** (id:42336)
Royal LePage Arteam Realty
13137 214 St Nw
Edmonton, Alberta
NO CONDO FEES and AMAZING VALUE! You read that right welcome to this brand new townhouse unit the “Bryce” Built by the award winning builder Pacesetter homes and is located in one of North West Edmonton's nicest communities of Trumpeter at Big Lake. With over 1295 square Feet, this opportunity is perfect for a young family or young couple. Your main floor as you enter has a flex room/ Bedroom that is next to the entrance from the garage with a 3 piece bath. The second level has a beautiful kitchen with upgraded cabinets, upgraded counter tops and a tile back splash with upgraded luxury Vinyl plank flooring throughout the great room. The upper level has 3 bedrooms and 2 bathrooms. This home also comes completed with front and back landscaping and a attached garage. *** Photo used is of an artist rendering , home is under construction and will be complete by February 20 2026 colors may vary *** (id:42336)
Royal LePage Arteam Realty
13123 214 St Nw
Edmonton, Alberta
Welcome to this brand new half duplex the “Reimer II” Built by the award winning builder Pacesetter homes and is located in one of Edmonton's nicest north west communities of Trumpeter. With over 1180+ square Feet, this opportunity is perfect for a young family or young couple. Your main floor as you enter has a flex room/ Bedroom that is next to the entrance from the garage with a 3 piece bath. The second level has a beautiful kitchen with upgraded cabinets, upgraded counter tops and a tile back splash with upgraded luxury Vinyl plank flooring throughout the great room. The upper level has 2 bedrooms and 2 bathrooms. This home also comes completed with a single over sized attached garage. *** Photo used is of an artist rendering , home is under construction and will be complete by end of February of 2026 *** (id:42336)
Royal LePage Arteam Realty
21225 131a Av Nw
Edmonton, Alberta
Welcome to this brand new half duplex the “Reimer II” Built by the award winning builder Pacesetter homes and is located in one of Edmonton's nicest north west communities of Trumpeter. With over 1180+ square Feet, this opportunity is perfect for a young family or young couple. Your main floor as you enter has a flex room/ Bedroom that is next to the entrance from the garage with a 3 piece bath. The second level has a beautiful kitchen with upgraded cabinets, upgraded counter tops and a tile back splash with upgraded luxury Vinyl plank flooring throughout the great room. The upper level has 2 bedrooms and 2 bathrooms. This home also comes completed with a single over sized attached garage. *** Photo used is of an artist rendering , home is under construction and will be complete by end of February of 2026 *** (id:42336)
Royal LePage Arteam Realty
2119 Crossbill Ln Nw
Edmonton, Alberta
Discover Your Dream Home in Kinglet Gardens. Nestled in a peaceful community surrounded by nature and trails, this 3-bedroom, 2.5-bath single-family home is the perfect blend of comfort and style. Enjoy 9' ceilings on the main floor, complete with a convenient half bath. The upgraded kitchen features stunning 42 cabinets, quartz countertops, and a waterline to the fridge—ideal for modern living. Upstairs, you'll find a spacious walk-in laundry room, a full 4-piece bathroom, and 3 generously sized bedrooms perfect for your growing family. The primary suite is a true retreat, offering a walk-in closet and a luxurious ensuite with double sinks. Additional features include a separate side entrance, rear parking pad, an unfinished basement with painted floors, a $3,000 appliance allowance, triple-pane windows, and a high-efficiency furnace. Buy with confidence—built by Rohit. UNDER CONSTRUCTION! First (4) photos are of the interior colors, the rest are of the plan. (id:42336)
Mozaic Realty Group
#19 16231 19 Av Sw
Edmonton, Alberta
FULLY LANDSCAPED! Welcome to Essential Glenridding, where luxury living meets modern convenience! This stunning new 1bed/1bath condo features new designer finishes that will take your breath away. The CEDAR offers an open-concept floor plan with a full bath, laundry room and 1 bedroom. The private patio is the perfect addition for hosting summer BBQs or relaxing after a long day. The kitchen features 36 upgraded cabinets, waterline to fridge, quartz countertops and overlooks the living room. It's the perfect space to whip up your favourite meals or entertain friends and family. This home also comes with a generous $3,000 appliance allowance and one assigned parking stall. Don't miss out! CONSTRUCTON TO START MID MAY. Photos may differ. Appliances NOT included. (id:42336)
Mozaic Realty Group
6 Cobblestone Ga
Spruce Grove, Alberta
Discover Your Dream Home in Copperhaven, Spruce Grove. Nestled in a peaceful community surrounded by nature, this 3-bedroom, 2.5-bath single-family home offers 9' ceilings on the main floor, complete with a convenient half bath. The upgraded kitchen features stunning 42 cabinets, quartz countertops, included hood fan, large pantry, gas line to stove, and a waterline to the fridge—ideal for modern living. Upstairs, you'll find a bonus room, den, spacious walk-in laundry room, a full 4-piece bathroom, and 3 generously sized bedrooms perfect for your growing family. The primary suite is a true retreat, offering a walk-in closet and a luxurious ensuite with double sinks. Additional features include a separate side entrance, double attached garage, an unfinished basement with painted floors, a $3,000 appliance allowance, triple-pane windows, and a high-efficiency furnace. Buy with confidence—built by Rohit. CONSTRUCTION TO START EARLY FEB. Appliances/fireplace not included. (id:42336)
Mozaic Realty Group
#315 4403 23 St Nw
Edmonton, Alberta
OVER 1000Sq Ft OPEN CONCEPT....2 BED/2 BATHS...NEWER LAMINATE FLOORING...TWO TITLED PARKING (one surface, one underground)...GREAT SIZE BALCONY!...~!WELCOME HOME!~ This unit is bright and inviting, with its east and north exposures. Living room is a great size, and has and added bonus office area by the foyer, or extra space for the dining area. The U-shaped kitchen has lots of cabinetry, eating bar, and open to the living room. Completing this unit we have the large primary bdrm with a walk through closet & a 3 piece ensuite, another good sized bdrm and 4 piece main bathroom. Bonus features are in-suite laundry, 1 underground parking, 1 outdoor stall, & lastly your own convenient storage room on the same floor as the unit! Enjoy the amenities including social room and exercise room. Enjoy the ease of condo living in Aspen Meadows! (id:42336)
RE/MAX Elite
216 North Ridge Dr
St. Albert, Alberta
Great space in this 1900 sq. ft. 2 storey in North Ridge just steps to schools, parks and playgrounds! Large kitchen with cappuccino cabinets, stainless steel appliances, granite countertops, tile backsplash and a corner pantry. Spacious living room has a gas fireplace. Upstairs you’ll find 3 large bedrooms including a primary with a gorgeous 5 pce ensuite with double sinks and walk-in closet. A huge bonus room is perfect for movie nights or a play room. Nice backyard with a maintenance free deck, storage shed and plenty of room for a trampoline. Newer tankless water heater. Double attached garage. A great neighborhood for your growing family! Some photos have been virtually staged. (id:42336)
RE/MAX Professionals
1343 Keswick Dr Sw
Edmonton, Alberta
Welcome to The Maison in Arbours of Keswick! This designer 3-bed, 2.5-bath townhome by award-winning Rohit Homes offers an open-concept main floor. Experience thoughtful design with 9-ft ceilings, abundant natural light, and modern fixtures throughout – all included as standard! The kitchen is a chef's dream with quartz countertops, waterline to fridge and upgraded cabinets. Upstairs, find a spacious side-by-side laundry,4 piece bath, and 3 bedrooms. The generous master bedroom comes with a 4 piece ensuite and walk in closet. The home is complete with a OVERSIZED single detached garage and full landscaping, providing hassle-free outdoor enjoyment. The included 3k appliance allowance is an added bonus! Located in desirable Keswick, you'll love the proximity to numerous parks, new schools and extensive shopping options in Windermere South. UNDER CONSTRUCTION! Photos may differ from property. Shower wand washers not included. (id:42336)
Mozaic Realty Group
31 Chartres Cl
St. Albert, Alberta
GREENSPACE BACKING! Experience the best in the community of Cherot, connected to trails and nature. This stunning 3 bedroom, 2.5 bathroom duplex home offers 9' ceilings and an open concept main floor with half bath, designed for entertaining and comfort. The kitchen features upgraded cabinets, pantry, convenient waterline to fridge and gas line to stove. The upper floor features a flex area, convenient laundry room, full 4-piece bathroom and 3 large bedrooms. The master is a true oasis with walk-in closet and ensuite. Other highlights of this amazing home include a separate side entrance, legal suite rough in's, FULL LANDSCAPING, a double attached garage, $3,000 appliance allowance, gas line to rear deck, unfinished basement with painted floor, high efficiency furnace, and triple pane windows. Buy with confidence. Built by Rohit. UNDER CONSTRUCTION. Photos may differ from actual property. Appliances/shower wand washers not included. No railing. (id:42336)
Mozaic Realty Group
2140 Crossbill Ln Nw
Edmonton, Alberta
Nestled in a tranquil community surrounded by nature and trails, this stunning 3-bedroom, 2.5-bathroom duplex seamlessly blends style and functionality. The main floor boasts 9' ceilings and a convenient half bath, perfect for guests. The beautifully designed kitchen is a highlight, featuring 42 upgraded cabinets, quartz countertops, and a waterline to the fridge. Upstairs, enjoy the flex area, spacious laundry room, full 4-piece bathroom, and 3 generously sized bedrooms. The luxurious primary suite offers a walk-in closet and ensuite. The separate side entrance and legal suite rough-ins offer flexibility for additional income or extended family. Other features include FULL LANDSCAPING, a double detached garage, $3k appliance allowance, unfinished basement with painted floors, high-efficiency furnace, and triple-pane windows. Buy with confidence. Built by Rohit. UNDER CONSTRUCTION! Photos may differ from actual property. No shower wands. (id:42336)
Mozaic Realty Group
6849 Ellerslie Rd Sw Se
Edmonton, Alberta
Great opportunity to own a well-established tailoring, alteration, and dry cleaning depot, easily operated by one person and located in a busy strip mall at Summerside Plaza — the gateway to vibrant communities like Summerside, Orchards, Aurora, and Walker. This approximately 800 sq. ft. store has been successfully serving loyal clients since 2015 and boasts a strong 4.2/5.0 Google rating. The owner is retiring, creating an excellent chance for a new owner to take over a reputable, turnkey business. Financial details are available for serious buyers with an NDA. (id:42336)
Exp Realty
2136 Crossbill Ln Nw
Edmonton, Alberta
Discover Your Dream Home in Kinglet Gardens. Nestled in a serene community connected to nature and trails, this exquisite 3-bedroom, 2.5-bathroom duplex offers the perfect blend of style and functionality. Step into the open-concept main floor with soaring 9’ ceilings and half bath. The upgraded kitchen boasts quartz countertops, sleek cabinets, a pantry, and a waterline to the fridge for added convenience. Upstairs, you’ll find a versatile flex area, a spacious laundry room, a full 4-piece bathroom, and 3 generously sized bedrooms. The master suite is a private retreat, complete with a walk-in closet and ensuite with double sinks! Additional features include a separate side entrance, legal suite rough ins, FULL LANDSCAPING, double attached garage, unfinished basement with painted floors, 3K appliance allowance, triple-pane windows, and a high-efficiency furnace. Buy with confidence—built by Rohit. UNDER CONSTRUCTION! Photos may differ. No shower wands. Appliances NOT included. (id:42336)
Mozaic Realty Group





