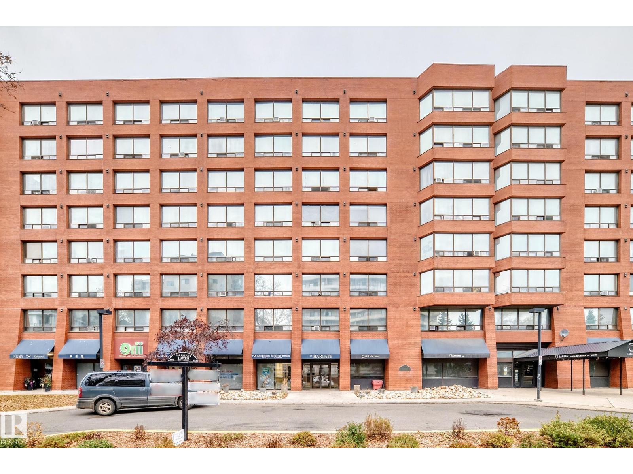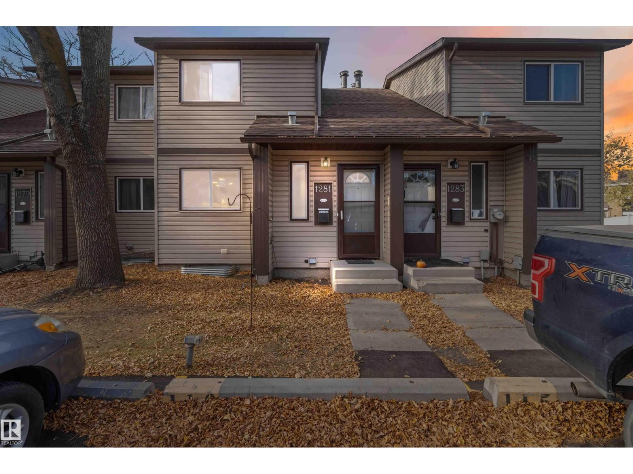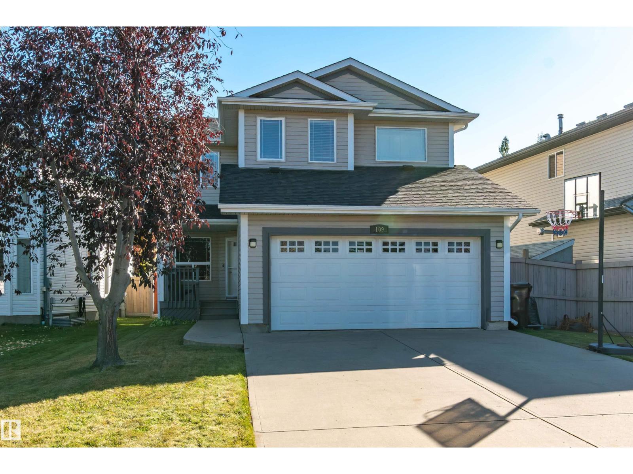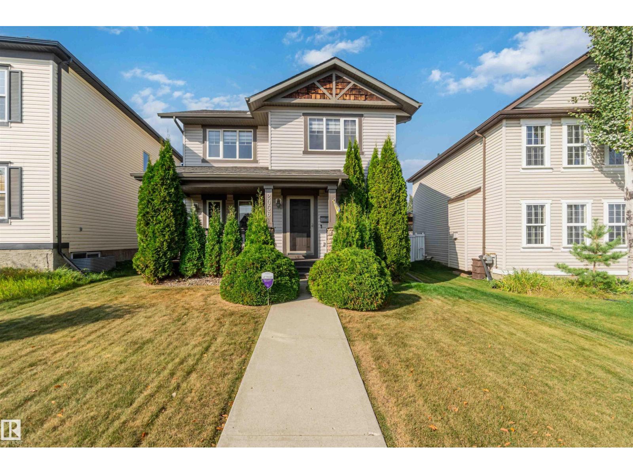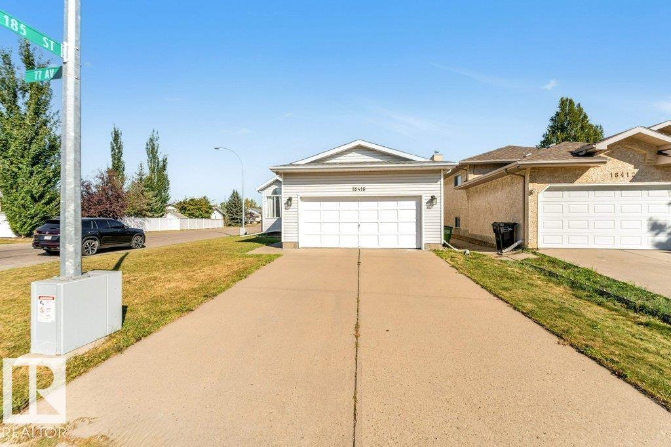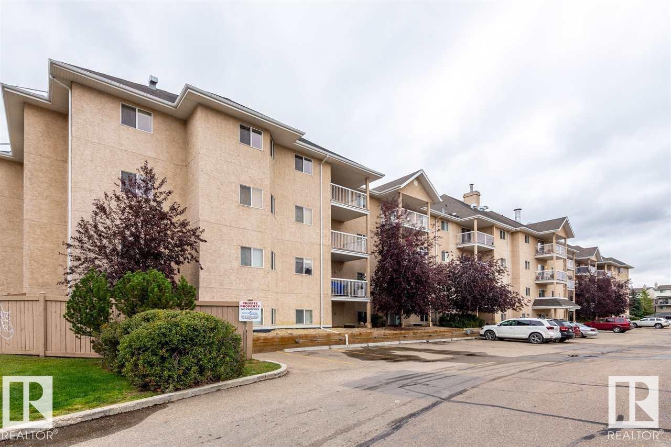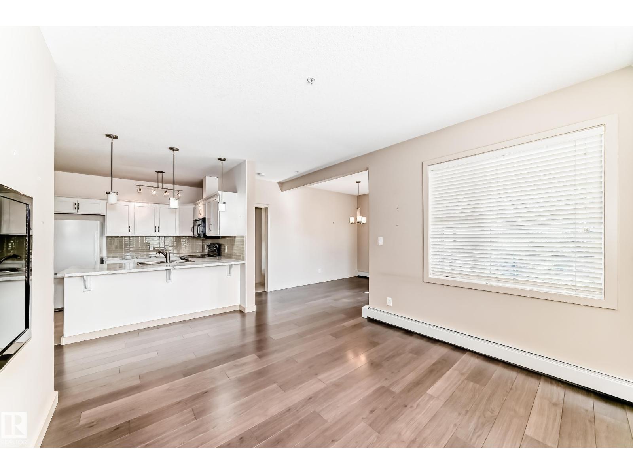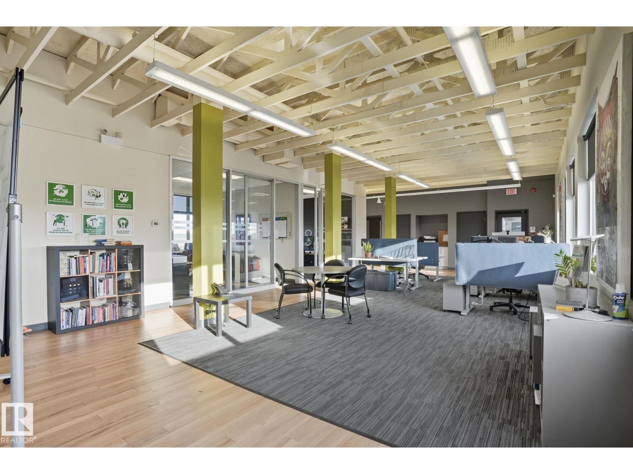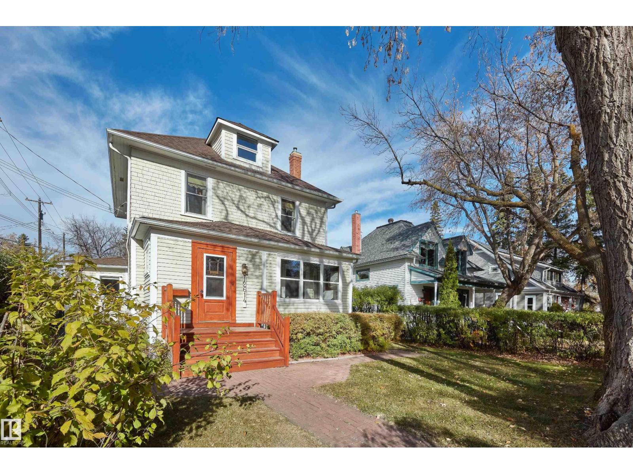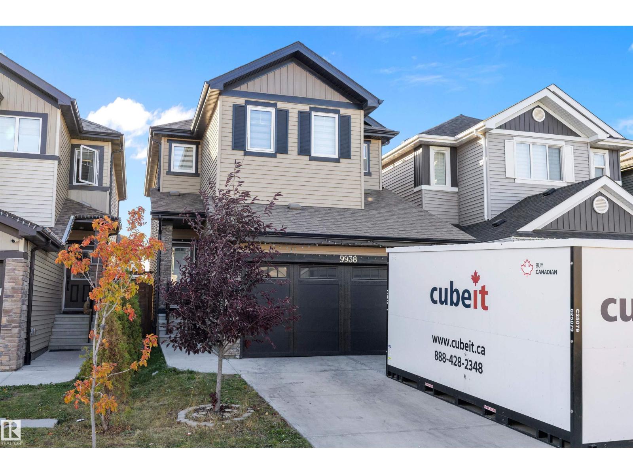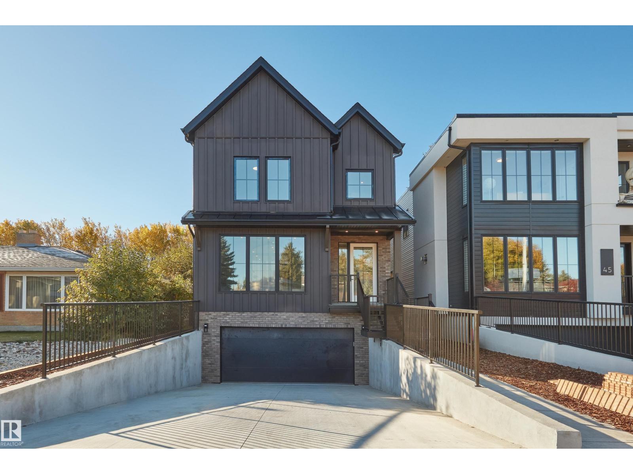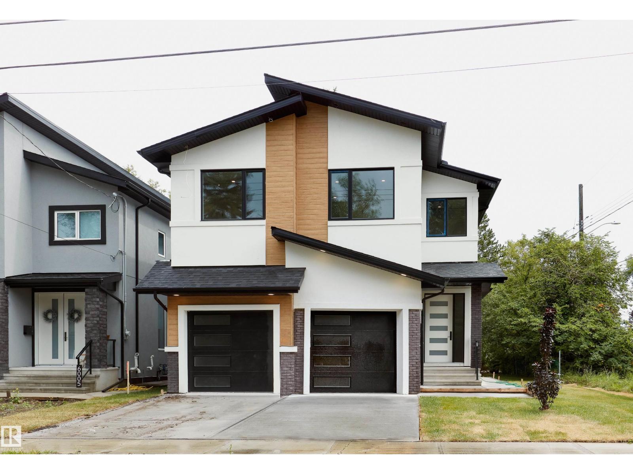#423 10160 114 St Nw
Edmonton, Alberta
Affordable Urban Living in the Heart of Oliver! Welcome to The Hargate — a cozy east-facing one-bedroom unit offering over 600 sq. ft. of comfortable living space. Perfectly located steps from downtown Edmonton, Rogers Place, the Brewery District, the River Valley, and MacEwan University. Enjoy vibrant city life with shops, restaurants, and public transit right outside your door. This bright and spacious condo features an updated kitchen with newer cabinets, countertop, and flooring, plus a good-sized living room and a four-piece bathroom. The functional floor plan makes it ideal for investors or first-time buyers alike. Additional perks include one heated underground parking stall, laundry facilities on every floor, and condo fees that cover power, heat, and water — excellent value in one of Edmonton’s most walkable neighbourhoods. (id:42336)
Unknown Address
,
Welcome to Pioneer Estates! This stunning, fully renovated 3-bedroom townhome offers an exceptional, opportunity in a prime location near schools, bus stops, walking trails, shopping, the River Valley, and Hermitage Park.The main floor features all-new, durable vinyl flooring, leading you into a brand new kitchen complete with elegant quartz countertops. Both the main floor 2-piece and the upstairs 4-piece bathroom have been completely renovated with modern fixtures, finishes, and beautiful, elegant tiling in the upstairs bathroom. Enjoy year-round comfort with the addition of central AC. Comfort continues upstairs with brand new carpet in all three spacious bedrooms, ensuring warmth and quiet. The fully finished basement offers a versatile family room, a convenient laundry area, plenty of storage, plus a separate flex room perfect for a home office. Located in a well-managed, pet-friendly complex, one assigned parking stall is included, with the option to rent a second. Some picture are Virtually stage (id:42336)
109 Foxboro Rd
Sherwood Park, Alberta
Welcome to one of Sherwood Park’s most desirable neighbourhoods – Foxboro! Walking distance to all levels of schools, and surrounded by scenic walking trails and bike paths. This beautifully maintained home features a bright open concept kitchen and dining area, large living room with a gas fireplace, and patio doors leading onto a maintenance free deck with built in seating and a fire pit. The beautifully landscaped yard adds to this perfect entertaining home. Back indoors, you will find a main floor office/flex area, a powder room, mud room and an immaculate double attached garage. Upstairs there is a great bonus room, spacious primary, with a spa style ensuite and walk in closet, 2 good size bedrooms and a full bath. The basement boasts a custom beverage station, spacious family/games room, full bath and ample space for a 4th bedroom. Located directly across from a huge green space, this home offers the perfect setting for all families big and small. (id:42336)
2056 Towne Centre Bv Nw
Edmonton, Alberta
A 'HOMES BY AVI' MASTERPIECE! MASSIVE LOT! HIGH-END! BREATHTAKING! WELCOME TO ONE OF TERWILLEGAR TOWNE'S BEST; 2056 TOWNE CENTRE BV NW. THIS INCREDIBLE 2 STORY HOME WAS BUILT IN 2005 AND HAS THE FOLLOWING FEATURES..3 BEDROOMS, 3 BATHS, UNFINISHED BASEMENT AND JUST OVER 1600 SQ FT OF LIVING SPACE. THE CUSTOM KITCHEN HAS A GIANT ISLAND WITH RAISED EATING BAR, VINYL FLOORS, CORNER WALK-IN PANTRY, MAPLE CABINETRY, STAINLESS APPLIANCES AND UPGRADED BACKSPLASH. DINING AREA IS OFF KITCHEN WITH EXTERIOR DECK ACCESS. MAIN FLOOR ALSO HAS A SPACIOUS DEN/OFFICE, SPACIOUS LIVING ROOM WITH A GAS FIREPLACE, OPEN FRONT ENTRANCE AND A HALF BATHROOM. UPPER LEVEL HAS 3 BEDROOMS INCLUDING A KING-SIZED PRIMARY BEDROOM WITH CUSTOM WALK-IN CLOSET. ENSUITE HAS DOUBLE SINKS, A SHOWER AND SOAKER TUB. UPPER FLOOR ALSO HAS A FULL BATH. BASEMENT IS UNFINISHED WITH A NEWER FURNACE AND HWT, CENTRAL AC, AND LAUNDRY. DETACHED GARAGE IS 22X24' WITH ALLEY ACCESS. HOME HAS RV PARKING (14.7M REAR PAD) AND MANICURED LANDSCAPING/FENCED YARD. (id:42336)
18416 77 Av Nw
Edmonton, Alberta
Welcome to Lymburn! This spacious 4-level split home offers around 2,300 sq. ft. of living space on a desirable corner lot, complete with a double attached garage. Inside, you’ll find 4 bedrooms and 2.1 baths, including a generously sized primary suite with double closets and a private 3-piece ensuite. The heart of the home is a warm and inviting family room with a wood-burning fireplace on the third level—perfect for cozy evenings. This level also features a 4th bedroom and a convenient 2-piece bath with laundry, with easy potential to upgrade to a full 3-piece. The functional layout gives families plenty of room to spread out while staying connected. With its prime location, you’re just steps away from schools, parks, Callingwood Mall & Farmer’s Market, YMCA, Callingwood Arena & Rec Centre, and the public library. Whether you’re upsizing or searching for your first family home, this property offers space, comfort, and unbeatable access to amenities. MUST SEE BEFORE IT GOES!! (id:42336)
#329 4210 139 Av Nw
Edmonton, Alberta
Built in 2004, this spacious 2-bedroom, 1-bath condo is located on the main floor of Clareview Campus. The unit offers a functional layout ideal for both living and investment. Inside, you’ll find a bright open-concept design with a modern kitchen overlooking the dining area and a generous living room. Fresh paint and newer finishes make the space move-in ready. Convenient features include in-suite laundry, a large storage room, and direct access to a wide private balcony, perfect for outdoor relaxation. The location is unbeatable—just steps from the LRT station and bus terminal, with quick access to downtown and the University of Alberta. Walking distance to Superstore, Walmart, Clareview Library, and Recreation Centre, plus visitor parking available. (id:42336)
#202 304 Ambleside Li Sw
Edmonton, Alberta
Corner unit in Ambleside with beautiful park views! This bright and spacious 2-bedroom, 2-bath condo offers the perfect layout with bedrooms on opposite sides for added privacy. The modern kitchen opens to a spacious living area, and the large deck is ideal for relaxing or entertaining while overlooking the park. Enjoy the convenience of in-suite laundry, one underground heated parking stall, and an additional surface stall. The building features fantastic amenities including a fully equipped exercise room, guest suite, and a recreation room for gatherings. Located in one of Southwest Edmonton’s most sought-after neighbourhoods, you're just minutes from Currents of Windermere, restaurants, shopping, and public transit. Ideal for first-time buyers, downsizers, or investors—this unit offers comfort, convenience, and a lifestyle you'll love. Don’t miss your chance to own in Ambleside! (id:42336)
#201 5677 99 St Nw
Edmonton, Alberta
IS YOUR BUSINESS READY TO STOP LEASING and START OWNING? This beautifully finished SECOND FLOOR office condo is MOVE-IN-READY. At just over 1,600 SQ.FT, this space comes equipped with 3 Offices, Boardroom, Kitchenette, Private bathroom, Storage Closet and wide open common space with plenty of room for more desks for your growing team. High quality finishes through including Luxury Vinyl Plank, Carpet in Offices & Boardroom, High End Window Coverings & Lighting, all you need to do is move right in. Ownership comes complete with FIVE TITLED PARKING STALLS as well as PYLON SIGNAGE right on 99 ST. Centrally located on the busy 99 St corridor just north of the whitemud that see's on average 30,000 to 50,000 vehicles per day, your customers will have no trouble finding you business. Take advantage of this opportunity to OWN YOUR SPACE and start paying yourself that rent! (id:42336)
12614 106 Av Nw
Edmonton, Alberta
Welcome home to this charming two-and-a-half-storey character home nestled on a picturesque street in the heart of Westmount. Featuring four spacious bedrooms above grade, plus an additional bedroom in the basement, and two full bathrooms, this home blends historic charm, location, and space for the modern family. The interior showcases original character details, including timeless woodwork and elegant fixtures, complemented by newer Pella wood windows and a newer roof. Enjoy peaceful evenings on the beautiful front porch, ideal for relaxing or welcoming guests. Upstairs are four bedrooms and a full bathroom. The basement offers a rec room, fifth bedroom, and second full bathroom. A large, functional mudroom offers convenient storage & access to the backyard and double detached garage w/ loft. Situated within easy walking distance of vibrant shops and restaurants on 124 Street, parks, and schools, this property offers a rare combination of location, character, and comfort. Don't miss this Westmount gem! (id:42336)
9938 222a St Nw
Edmonton, Alberta
Affordable Luxury in Secord! Welcome to this beautifully maintained 3 bedroom, 2.5 bath, two-storey single-family home located in the highly sought-after west-end community of Secord. This property combines modern finishes, practical design, and exceptional value—offering true affordable luxury. Additional highlights include central air conditioning, water softener, and a water filtration system, composite deck, and pergola. The extended double attached garage provides extra storage space and secure parking. Located in a quiet, family-friendly neighborhood, this home is close to parks, schools, shopping, and major transportation routes—offering both convenience and community. (id:42336)
43 Westridge Rd Nw
Edmonton, Alberta
This meticulously designed home showcases high-end finishes, superior craftsmanship, & backs onto the ravine! With over 4,200 sq ft of living space, it offers 4 bedrooms + a den, a main floor office, & a massive upper loft with a rooftop patio. The main floor features stunning hardwood, custom iron doors, brick accents, & a chef’s kitchen with elegant cabinetry, panel appliances, dual fridges, built-in ovens, & bookmatched countertops. A dining wet bar includes a built-in beverage fridge, while the living area centres around a plaster fireplace with built-in cabinetry. The primary suite boasts a gorgeous, spa-like en-suite and a large walk-in closet. Upstairs are 3 bedrooms, a den, & 3 full baths. The top-floor loft impresses with a wet bar, 2 pc bath, & rooftop patio with a gas fire table overlooking the ravine. The lower level offers in-floor heat, a rec room, a bedroom, & bath. Oversized heated garage with epoxy floors & south yard with covered deck complete this must-see home! (id:42336)
6003 107 St Nw
Edmonton, Alberta
Welcome to this beautifully designed 4-bedroom, 2-storey home in the heart of desirable Pleasantview—perfectly positioned facing a peaceful park and just steps to several great schools and public transit. Offering 2,245 sq ft of thoughtfully planned living space and ready for quick possession, this home features a spacious bonus room, a large island kitchen with quality appliances, a walk-through pantry, and a sophisticated colour palette throughout. Spectacular oversized windows flood the home with natural light, enhancing the airy feel and showcasing the light-toned engineered hardwood floors. The huge front foyer offers a grand welcome for guests, while the side entrance provides flexible options for future development. A double attached garage adds everyday comfort and security. With a wonderful family-friendly layout and stunning design, this Pleasantview gem truly checks all the boxes. (id:42336)


