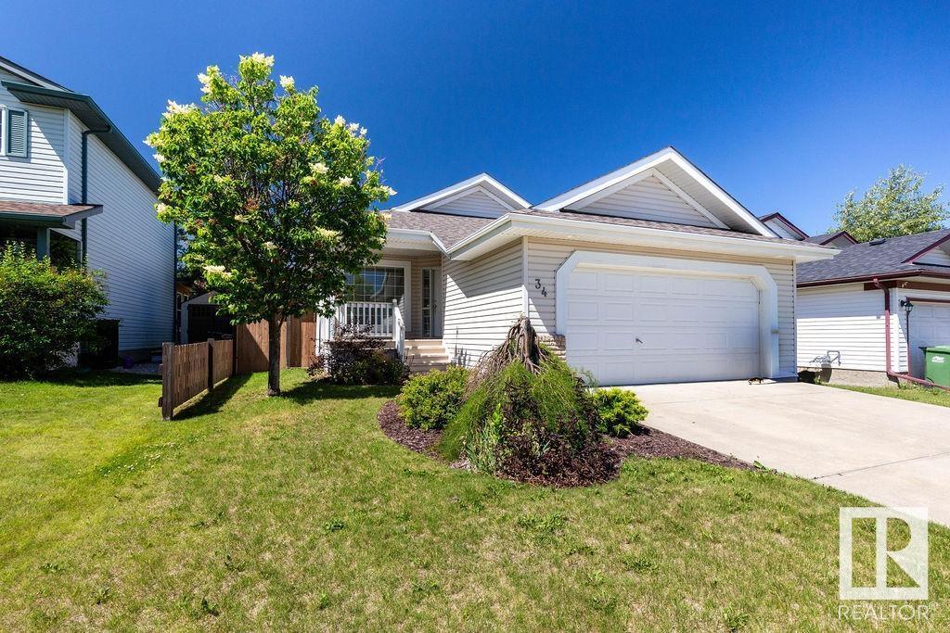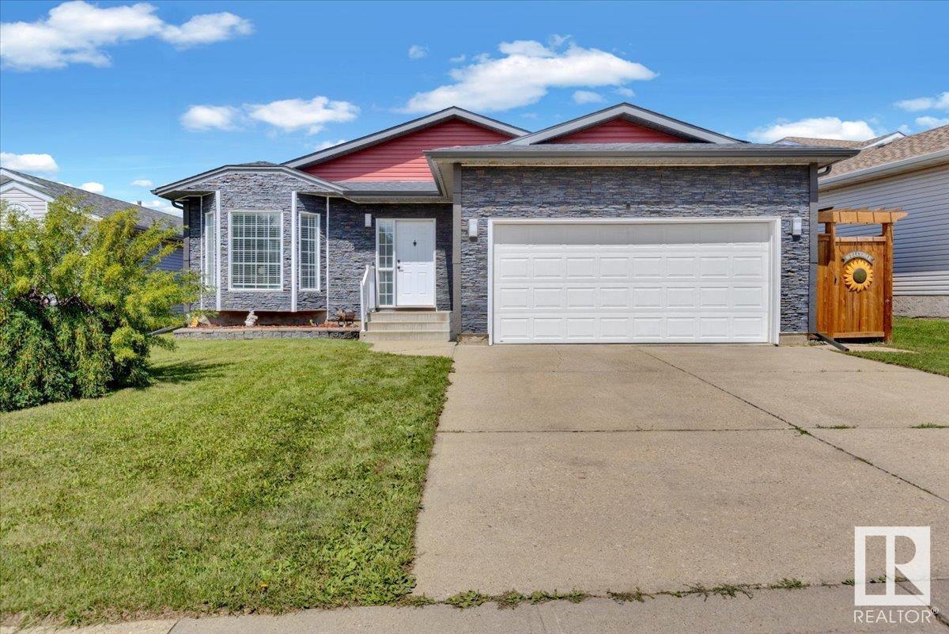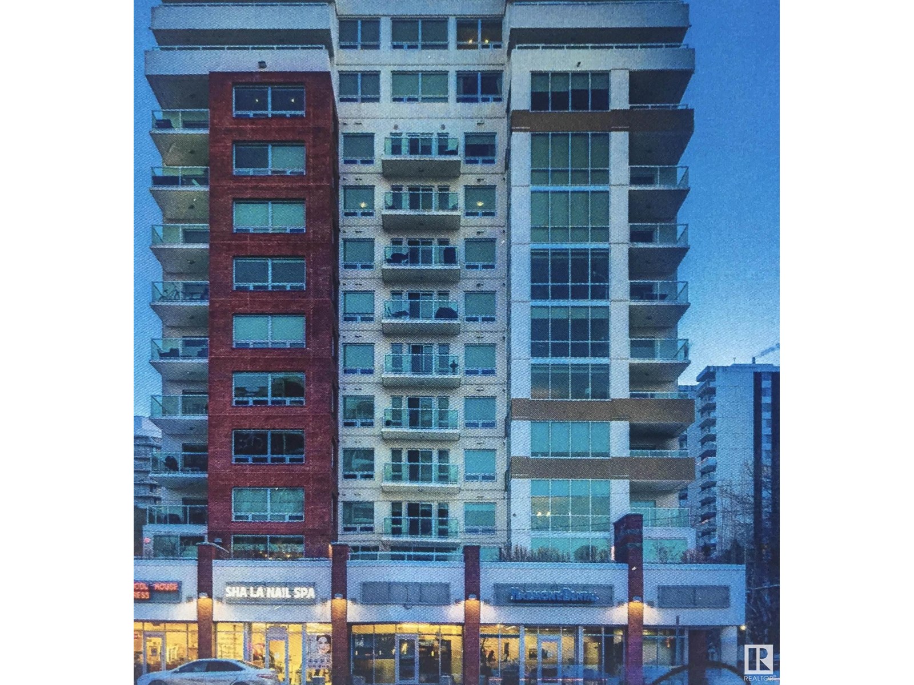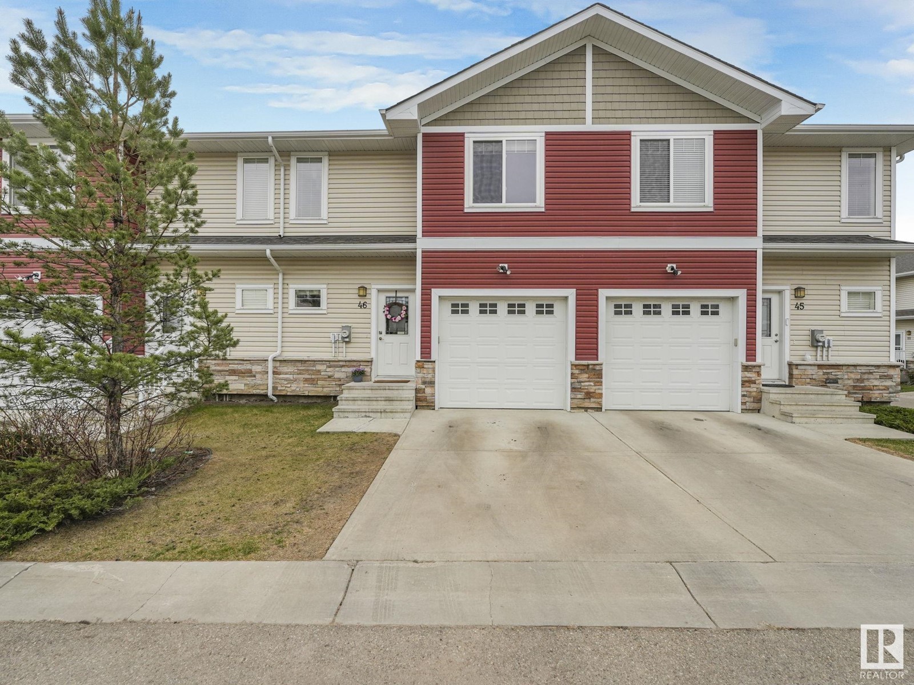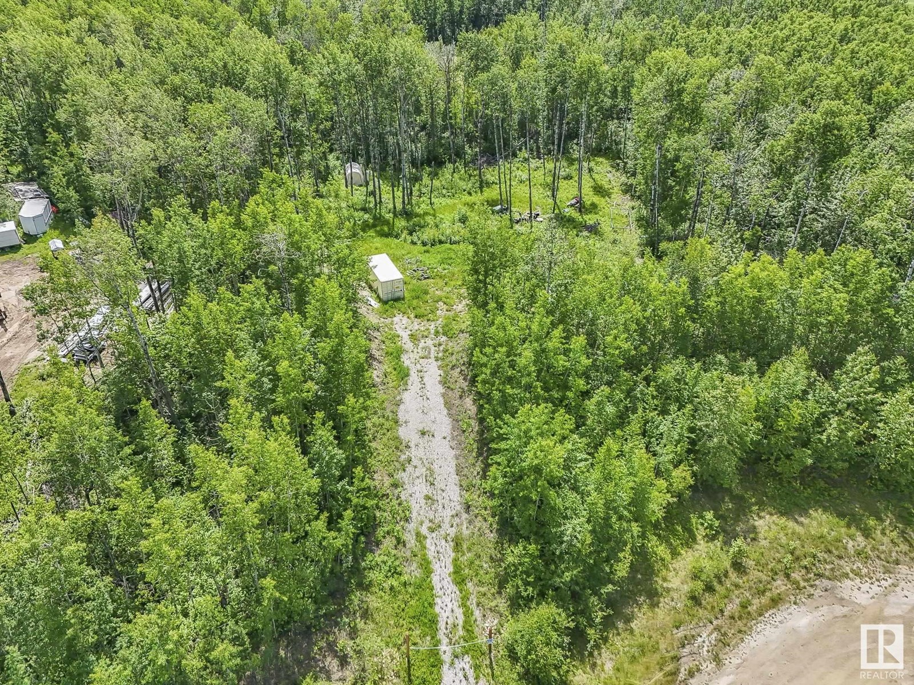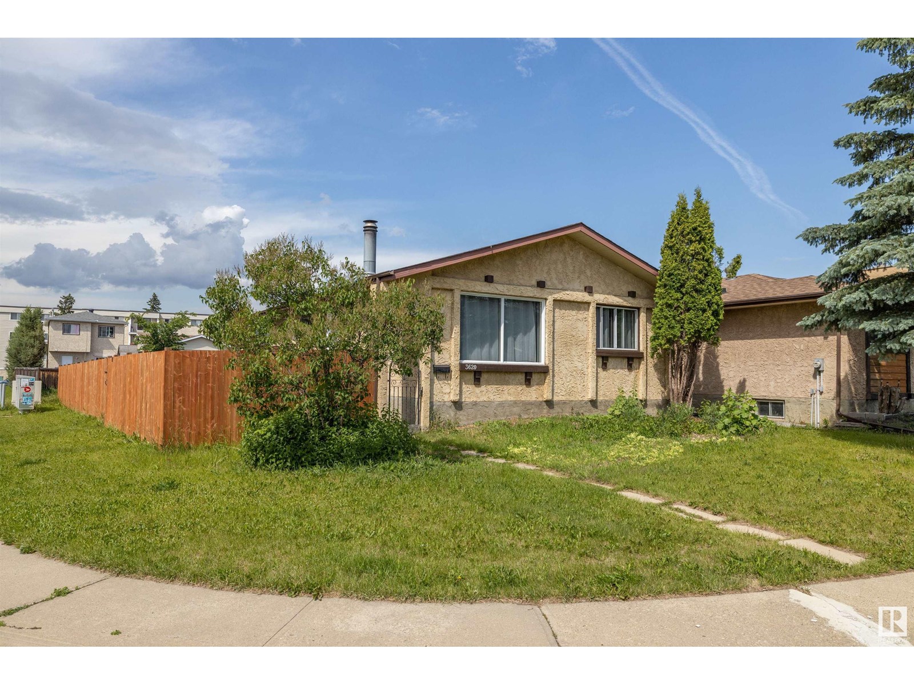34 Dartmouth Cr
St. Albert, Alberta
Welcome to this beautifully maintained fully landscaped bungalow in beautiful Deer Ridge. Walking up, you will see the care and time put into the landscaping, once inside you will see that attention to detail and cleanliness continues. Vaulted ceilings, soft white walls and a great layout and flow. Walking distance to schools and parks, a quiet street and great neighbourhood. (id:42336)
Homes & Gardens Real Estate Limited
483 Meadowview Dr
Sherwood Park, Alberta
ABSOLUTELY IMMACULATE in Clarkdale Meadows! This lovingly maintained 2+2 bedroom and a den, 3 bathroom home shines with pride of ownership and thoughtful upgrades throughout. Enjoy new triple pane windows on the main floor, fresh paint, LED lighting, additional blown-in insulation, and a stunning kitchen renovation featuring quartz countertops and vinyl plank flooring! Main floor laundry, large storage area and an oversized double attached garage adds convenience, while the yard is a heavenly retreat with blooming shrubs, perennials and flowers from early spring to late fall! As well as fruit trees galore such as plums, cherries, apple, raspberries, haskaps and a glorious grapevine!! This one is truly special—don't miss out! (id:42336)
Now Real Estate Group
10735 68 Av Nw
Edmonton, Alberta
Amazing original-owner home in Allendale featuring a regal curved staircase and a bright upstairs den! Freshly painted throughout, this spacious 3+2 bedroom, 3.5 bathroom gem offers room for the whole family. The basement is ideal for extended family or guests with its own kitchen, separate laundry, 2 bedrooms, 3-piece bath, and flex space. Enjoy the oversized, heated 2-car garage—perfect for hobbies, storage, or winter comfort. A rare find in a fantastic location with quick access to U of A, Whyte Ave, shopping and Dining! (id:42336)
Now Real Estate Group
6811 Knox Lo Sw
Edmonton, Alberta
The ultimate home for a busy, modern family, designed with intention and built for comfort, privacy, and function. The front entry and mudroom are connected by a full walk-through closet for seamless daily flow. A bright office, soaring open-to-below living room, and walk-through pantry with counter space and room for a freezer make day-to-day life easier. Upstairs, the primary suite connects to a spa-like ensuite, his and hers walk-in closets, and a laundry room thoughtfully laid out for maximum convenience. With storage everywhere, a covered composite deck, and one of the largest yards in southwest Edmonton backing no neighbours, there is room to grow, relax, and entertain. A triple-window basement offers future flexibility. The oversized garage, 150-amp service, and 8?kW solar system mean this home is ready for anything. (id:42336)
RE/MAX River City
634 Glenwright Cr Nw
Edmonton, Alberta
Welcome to this fully upgraded home in the sought-after family neighborhood of Glastonbury! This 2-storey gem with a fully finished basement backs onto Glastonbury Park, featuring a spray park, playground & more. With 4 bedrooms, a spacious bonus room, 3.5 bathrooms, main floor laundry, and a double attached garage, it’s perfect for modern family living. The open-concept main floor is warm and inviting, with a dining area that opens to a large deck. The chef’s kitchen boasts brand new stainless steel appliances, stunning quartz countertops, and a walk-in pantry. The completed basement offers a bedroom, 3-pc bathroom, and a large rec area—ideal for guests or family fun. Enjoy the generous backyard—perfect for relaxing or play. Recent upgrades (June 2025) include brand new carpet, quartz counters throughout, full interior paint, all new appliances & shingles (2015). Minutes to schools, shopping, and West Edmonton Mall, with quick access to Whitemud & Anthony Henday. (id:42336)
Maxwell Progressive
56 Lunnon Dr
Gibbons, Alberta
You'll be excited to view 56 Lunnon Dr in the growing Town of Gibbons! FULLY Renovated Bungalow with modern & stylish features done throughout. Everything has been checked off the list! Just move in & enjoy! Furnace 2022, HWT 2021, Shingles 2021, Central AC 2024. This home has amazing curb-appeal with the updated siding, Celebright LED lighting & front driveway leading to the insulated attached garage with access to the front foyer. Bright & open layout on the main floor. The living room has a brick feature wall w/ an electric FP & live edge mantle. The new kitchen offers great cabinet space, eat-up island, SSA, side door to the deck & dining area. 2 bedrooms, 4pc bathroom, primary bedroom has a walk-in closet, electric FP & 3pc ensuite w/ a claw foot tub. The basement features an amazing rec room area, large dry bar, 3pc bathroom, a huge 3rd bedroom, utility room & laundry area. Enjoy the private yard, deck & pergola, pond, fire pit, raised flower beds, new fencing & back gate to the alley. Welcome Home! (id:42336)
RE/MAX Edge Realty
#1204 10055 118 St Nw Nw
Edmonton, Alberta
This Top Floor corner unit 1500 sq ft Penthouse, in the sought after Serenity building is in a Prime Location (Oliver) with exceptional views. This solid well managed building is just steps from the scenic Victoria Promenade, river valley, trails, shopping, transit and more. The final stages of the Jasper Ave Revitalization project are under way as we speak. This 2 bedroom plus Den unit features 3 bathrooms including a second bedroom 4 piece ensuite, spacious master, new wide plank flooring throughout, refaced cabinets, updated tile, and professionally painted. California style closets and pantry organizers throughout add both style and storage. Unit includes Two side by side oversized Premium parking stalls close to elevators, both with storage cages. Enjoy 275 sq ft of covered wrap around Terrace that has stunning city skyline and valley views, complete with gas BBQ hook up and power. Large covered visitor parking for your guests. All utilities excluding internet are included in the condo fees. (id:42336)
Now Real Estate Group
49 56503 Rge Rd 231
Rural Sturgeon County, Alberta
Welcome to your Country Retreat in Lost Point Lake! Stunning 2018 Custom Bungalow Built by Concept Homes. On 3.33 acres & its backing onto Natural Reserve Land! Private treed oasis with everything on your wish list. An inviting covered porch, Oversized 24x28 attached insulated garage, Triple Panel Windows, Engineered Hardwood flooring, Wheelchair accessible rooms, Drilled Well & Advanced Enviro Septic System, etc. 1,941sq ft open-concept layout with tons of natural light, vaulted ceilings in the living room with a gas FP. The gourmet kitchen boasts quartz countertops, huge eat-up island, gas stove, pot drawers & a walk through pantry with a coffee/tea bar. Large mud room with a walk-in closet, laundry area/sink/cabinets & 2pc bath. 3 generous bedrooms, 4pc bath & primary bedroom 5pc ensuite & walk-in closet. Great potential in the unfinished basement, 9ft ceilings, rough in for 2 bathrooms, set up for a FP. Impressive yard with a composite deck/fire pit area/garden/flowerbeds & access to the Reserve Land! (id:42336)
RE/MAX Edge Realty
21 Ficus Wy
Fort Saskatchewan, Alberta
5 Things to Love About This Home: 1) Modern Layout – Enjoy an open-concept main floor with a bright living area featuring an electric fireplace, perfect for cozy nights in. 2) Gourmet Kitchen – Cook in style with a spacious island, breakfast bar, and ample storage — ideal for family meals and entertaining. 3) Suite Potential – A separate side entrance leads to the unfinished basement, offering future income or in-law suite possibilities. 4) Smart Upper Level – Upstairs boasts a versatile bonus room, convenient laundry, two additional bedrooms, a full 4pc bath and an elegant primary suite with a walk-in closet and 5pc ensuite, complete with dual sinks. 5) Prime Location & Family-Friendly - Located in sought-after Westpark, near parks, schools, trails, and all amenities — this new build is the perfect place to call home. *Photos are representative* (id:42336)
RE/MAX Excellence
7527 174 Av Nw
Edmonton, Alberta
Discover this impressive 3-bedroom, 2.5-bathroom home offering over 2,000 square feet in sought-after Schonsee. This home has 9' main floor ceilings, upgraded cabinetry throughout and a versatile bonus room perfect for a home office or playroom, or a golf simulator.Enjoy the convenience of upstairs laundry! The primary bedroom boasts an ensuite bathroom and walk-in closet for added convenience Stay comfortable year-round with central air conditioning, while the three-car garage provides ample parking and storage. The south-facing back yard features a spacious deck with exterior gas line, perfect for grilling and entertaining..Located in family-friendly Schonsee, you'll enjoy easy access to amenities, schools, and parks while maintaining peaceful suburban living. This home combines practical features with quality upgrades, ideal for families seeking comfort and convenience. Don't miss this move-in ready home in one of Edmonton's most desirable locations. (id:42336)
Maxwell Polaris
#204 7825 159 St Nw
Edmonton, Alberta
This 2nd floor condo will blow you away! Located in sought-after Patricia Heights, this 2 bedroom (plus den), 1.5 bathroom, incredibly unique 2 story walk up is bright, open and will feel like a rarity from the moment you pass through the front door. All the living spaces and rooms are oversized (the secondary bedroom boasts a connected dressing room/nursery or den/office that also extends to a massive walk in closet creating versatility not normally found in a unit this size.) Overall highlights are inclusive of an abundance of storage in addition to a balcony that runs the length of the unit, just off the dinette, with a glorious view of the pocket park! This unit screams value and the location is exceptional. Close to the upcoming Meadowlark LRT, 15 minute ride to U of A, direct central access to downtown without taking freeway and a hop, skip and jump to WEM! All this and in a neighborhood with the best river valley trail access in the city! - Don't miss out! (id:42336)
RE/MAX Excellence
9457 206a St Nw
Edmonton, Alberta
Located in the highly desirable community of Webber Greens in Lewis Estates, this stylish 2-storey duplex with double attached garage is perfect as a family home or investment property. Modeled after a former showhome, it offers an open concept main floor with 9' ceilings, quartz countertops, and stainless steel appliances—including a gas stove and space-saving over-the-range microwave. Step out to the rear deck, ideal for summer entertaining. Upstairs features a spacious primary suite with 4-piece ensuite, two additional bedrooms, and a full 4-piece bath. The basement is partially finished with a drywalled perimeter and electrical outlets in place. Close to WEM, golf, the upcoming recreation centre, and future LRT, this home presents a fantastic opportunity in a prime location. (id:42336)
Initia Real Estate
Unknown Address
,
Modern 3-bedroom corner townhouse in The Orchards! This bright, well-maintained home offers extra privacy, more natural light, and added yard space. Features include an open-concept main floor, stylish kitchen with island & stainless steel appliances, and vinyl plank flooring throughout. Upstairs boasts 3 bedrooms, including a spacious primary with walk-in closet & ensuite. Enjoy in-suite laundry, an attached double garage, and free basement access for storage or flex use. Steps to schools, parks, and Orchards Residents Association amenities (clubhouse, rink, splash park, & more). Quick access to Anthony Henday & Hwy 2! (id:42336)
Greater Property Group
10 Sereno Ln
Fort Saskatchewan, Alberta
5 Things to Love About This Home: 1) Modern Design & Functionality – This brand-new home blends open-concept living with thoughtful details like a spacious kitchen with island, breakfast bar, pantry, and mudroom with built-in bench and cubbies. 2) Bonus Spaces – Enjoy the upper-level bonus room—perfect for movie nights or a home office—and a laundry room for added convenience. 3) Luxurious Primary Retreat – The primary bedroom features a walk-in closet and a stunning 5pc ensuite with dual sinks, stand-up shower, and a relaxing soaker tub. 4) Smart & Spacious Layout – With 3 bedrooms, a double attached garage with floor drain, and a separate side entrance, there’s room to grow and flexibility for future development. 5) Location & Lifestyle – Nestled on a large lot in a quiet cul-de-sac, just minutes from parks, playgrounds, schools, and all the amenities your family needs. *Photos are representative* (id:42336)
RE/MAX Excellence
16311 135 St Nw
Edmonton, Alberta
A RARE FIND IN CARLTON! Tucked in a quiet cul-de-sac on a large pie lot, this AIR-CONDITIONED 2-STOREY GEM offers 4 beds, 3.5 baths & over 1800+ SQ FT of living space—perfect for families. The open main floor features MODERN TONES, HARDWOOD FLOORS, a cozy GAS FIREPLACE, and a kitchen with GRANITE COUNTERS, SS APPLIANCES, TILE BACKSPLASH, CORNER PANTRY, and ISLAND—ideal for entertaining. Upstairs has a BONUS ROOM, 3 bedrooms, a 4-pc bath, and a PRIMARY SUITE with WALK-IN CLOSET & 5-PC ENSUITE. The FINISHED BASEMENT adds a rec room, 4th bed, and 3-pc bath. Enjoy the FENCED PIE LOT, PRIVATE DECK, SOLAR PANELS, HOT WATER ON DEMAND, and DBL ATTACHED GARAGE. Close to schools, parks, trails, shopping & the HENDAY! (id:42336)
Maxwell Challenge Realty
#214 10105 95 St Nw
Edmonton, Alberta
Discover this beautifully maintained, air-conditioned two-storey townhouse with a private rooftop deck and stunning river valley and downtown views. Located at the back of a gated 18+ complex. The home includes one secure underground parking spot with a storage locker and an additional above-ground stall in front of the unit. Walking distance to the River Valley and City Centre, this modern 2-bedroom features an open-concept design. The recently remodeled main level boasts a bright European-style kitchen with an island, a spacious living room with a gas fireplace, and a dining area opening to a glass-enclosed private balcony with a natural gas connection. There's also an open den/family room and a 3-piece bath. Upstairs, find a utility/laundry room and two large bedrooms, including a primary with a sitting area, walk-in closet, and spa-inspired ensuite with a jetted tub and corner shower. Additional storage has been added throughout. This home has been professionally painted and professionally cleaned. (id:42336)
Right Real Estate
#46 450 Mcconachie Wy Nw
Edmonton, Alberta
Welcome to Altitude in McConachie – where style meets convenience! This beautiful townhouse offers 3 bedrooms, 3 bathrooms, and low condo fees. The bright main floor features an open-concept layout with a spacious kitchen, pantry, and a cozy living room complete with a sleek electric fireplace—perfect for relaxing evenings. A convenient 2-piece bath and easy-to-maintain tile entryway add to the home's appeal. Upstairs, you'll find a laundry area, and three bedrooms, including a primary suite with a 4-piece ensuite and walk-in closet, plus a second 4-piece bath. Step out onto your deck overlooking a landscaped green space—ideal for summer BBQs! Located next to visitor parking and just minutes from parks, schools, shopping, and all amenities. The Unit is being freshly painted and will be move in Ready! (id:42336)
Real Broker
#22 56110 Rge Road 13
Rural Lac Ste. Anne County, Alberta
THE PERFECT LOT TO BUILD YOUR DREAM HOME! Situated on one of the BEST LOTS in BELLE VISTA ESTATES this home sits on High elevation and is ideally set-up for a SOUTH-WEST facing walk-out basement. Enjoy the quiet peacefulness of country living yet only 15 minutes away from amenities in Onoway and only 30 mins to Spruce Grove. There is lots of privacy here with trees all around and a long tree-lined driveway up to the home site. Gas & Power are available at the property line. (id:42336)
Real Broker
43506 Twp Rd 630
Rural Bonnyville M.d., Alberta
Luxury Living On 5 Acres Between Bonnyville & Cold Lake! This stunning, custom-built bungalow blends style, space & serenity! Welcoming front entrance, open-concept layout & engineered walnut floors. Chef-inspired kitchen features granite countertops, an oversized eat-at island, extensive cabinetry & a spacious dining area w/ garden door leading to a massive back deck complete w/ gazebo & gas BBQ hookup. The bright & cozy living room offers a beautiful tile-surround gas fireplace & vaulted ceiling. Convenient mudroom off the garage includes laundry, WI pantry & half bath. 5 bdrms & 4 baths including a primary suite w/ WI closet & spa inspired ensuite w/ double sinks, a tiled shower & an oversized jetted tub. Fully finished basement offers a large rec room, theatre room w/ wet bar, office, flex room & abundant storage. Beautifully landscaped & private yard w/ shrubs, garden plot, two sheds, C-Can w/ lean-to & a 30’ x 40’ attached heated garage w/ 220 power + plenty of extra parking! Make Your Move! (id:42336)
RE/MAX Bonnyville Realty
3620 42a Ave Nw
Edmonton, Alberta
Welcome to this beautiful bungalow CORNER LOT (54.3X110.4) offering 5 bedrooms with SEPARATE KITCHEN & SEPARATE ENTRANCE nestled in KINISKI GARDENS community.It has 3 bedrooms on the main level with full washroom & laundry.The finished basement comes with two bedrooms, a second living room, a full washroom, laundry, new kitchen, new flooring, new lighting.With a new fence and roof (2023), this property is move-in ready! It has oversized double detached garage. The opportunities are indeed endless for the investor or first time home buyer. Situated on a quiet street, you will have plenty of space for the kids to play and a large patio for all your summer BBQs. Situated just steps from ravine trails, parks, schools, shopping, and public transit, this property combines function, comfort, and an unbeatable location. A wonderful opportunity to own a versatile home in a well-established neighbourhood. (id:42336)
Maxwell Polaris
33 Red Canyon Wy
Fort Saskatchewan, Alberta
This half-duplex in Fort Saskatchewan is an opportunity with excellent starter home or investor income potential. The open-concept main floor plan includes an upstairs with master bedroom and ensuite plus two bedrooms. The main floor features a bright living area with kitchen and dining flowing together, offering a functional layout. Patio doors lead to a fenced backyard, great for enjoyment or home gardening. Laundry in the unfinished basement with plenty of storage room and future development potential. A single attached garage works for year-round appeal. Home is located close to schools, amenities, Dow Centennial Centre, retail and restaurants. This location has easy access to Highways 21 and 15 and with a short commute to Edmonton and Alberta's Industrial Heartland this property has proven, steady rental demand - or would provide space for a young family to grow into. (id:42336)
Logic Realty
591 Watt Bv Sw
Edmonton, Alberta
2 Storey End Unit with central Air conditioning system, Large fenced backyard . In desirable neighbourhood of WALKER w/easy access to walking paths, quiet pond, public transportation, shopping plazas, schools, playground & minutes away from Henday & Airport. Perfect starter home offers 1315 Sq.ft of finished living space. With laminate flooring & carpet, Eat in kitchen with all the appliances and island w/quartz countertop & extra storage, living area,area w/access to deck and storage shed. Rear Double Parking Pad & ample visitor parking. Master bedroom upstairs w/ spacious closet, 4pc ensuite bath, 2 other kids room w/shared 4pc main bath. Great family home. (id:42336)
Royal LePage Noralta Real Estate
12008 64 St Nw Nw
Edmonton, Alberta
INVESTOR ALERT! This bungalow with basement suite sits on a OVERSIZED LOT - providing ample options for re-development OR great starter home with in-law suite. Huge detached double garage with additional RV parking inside the fenced back yard as well as FOUR ADDITIONAL PARKING SPACES outside the fenced lot. Home has been nicely updated and will not disappoint! (id:42336)
RE/MAX Excellence
#21 10160 119 St Nw
Edmonton, Alberta
Massive 1200 sqft apartment in the highly sought after area of Wihkwentowin (formerly Oliver). Two massive bedrooms, in-suite laundry, new appliances and updated kitchen. Beautiful feature wood burning fireplace in the large living room with views overlooking the city. One assigned parking space and the owners are currently renting a second for $80/month. Storage locker plus large storage closet in master bedroom. Loads of space, great location, won't last! Furnishings are also negotiable! (id:42336)
RE/MAX Excellence


