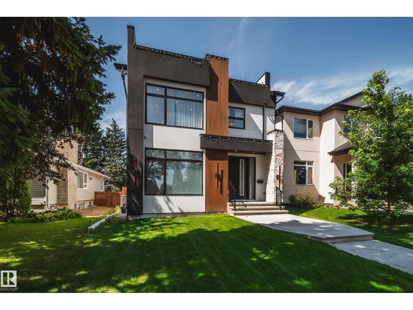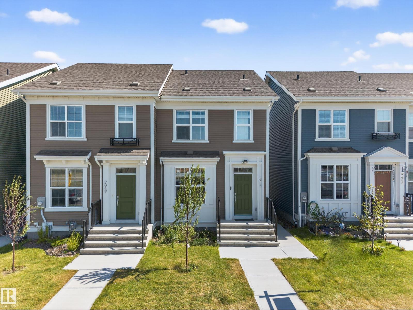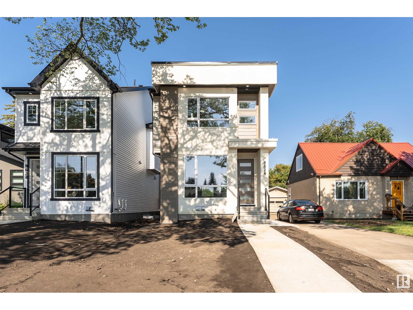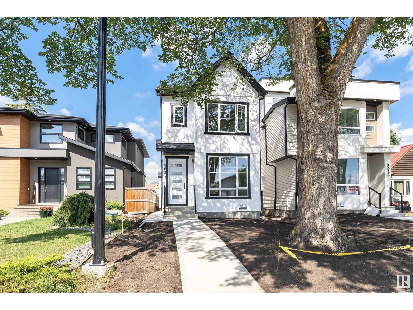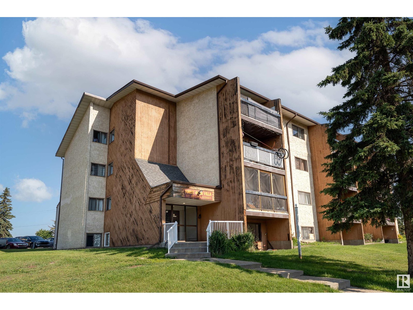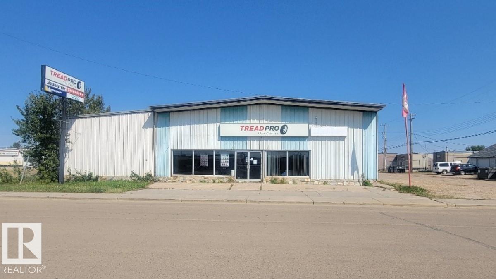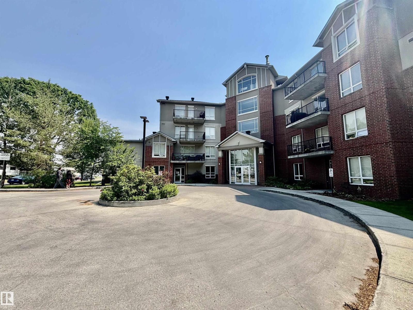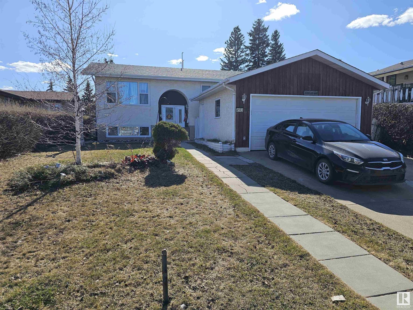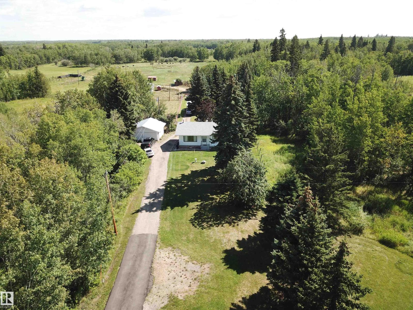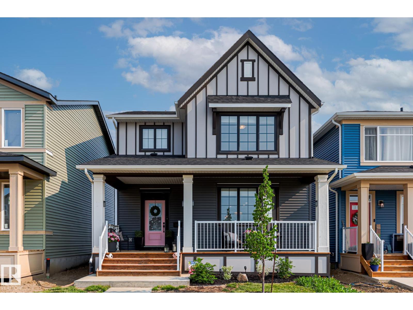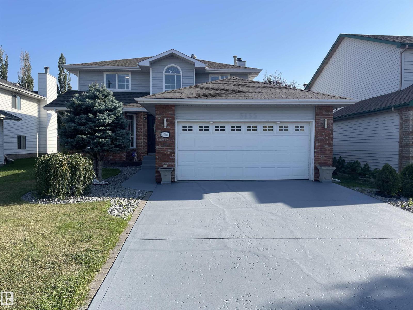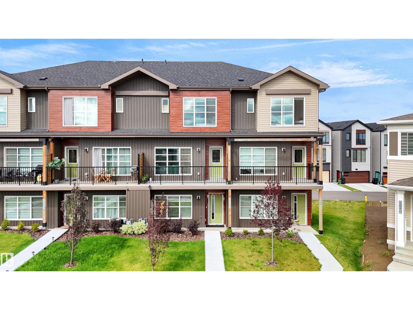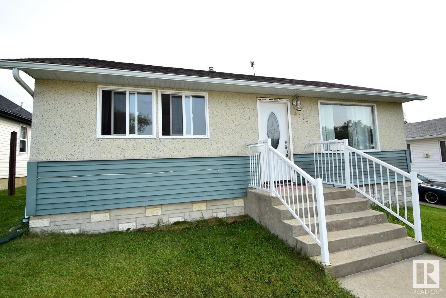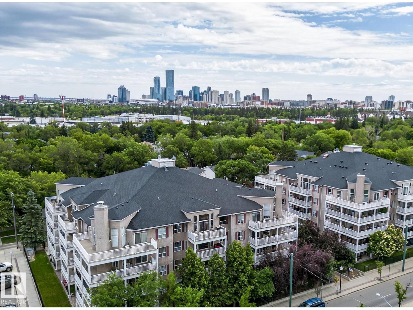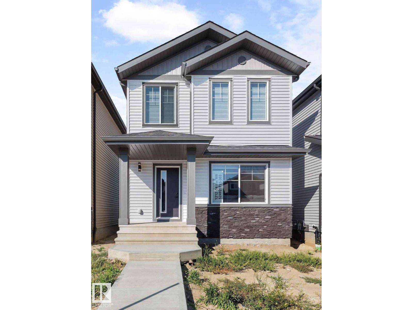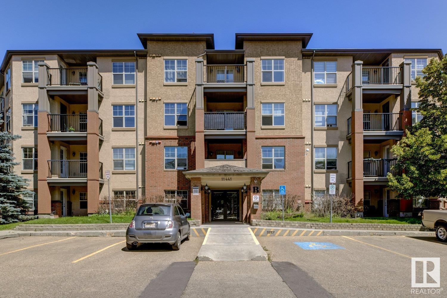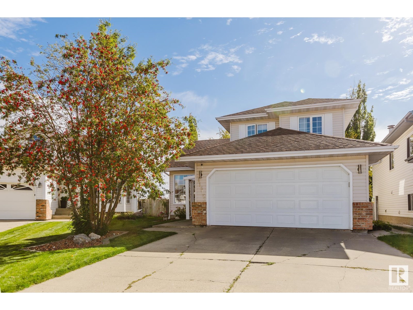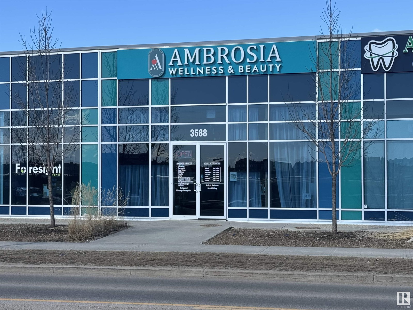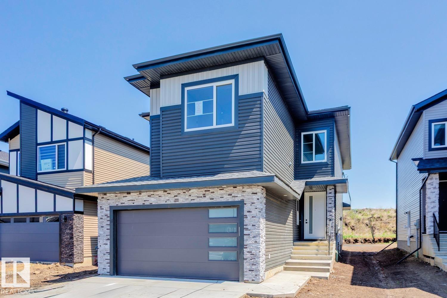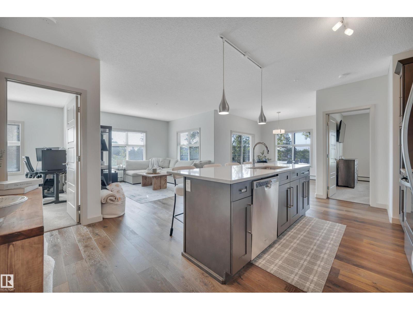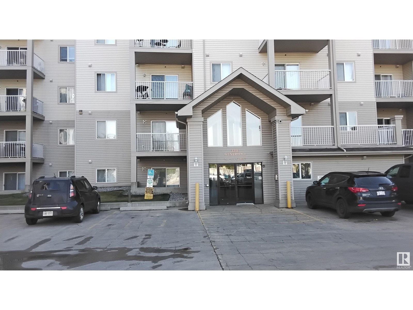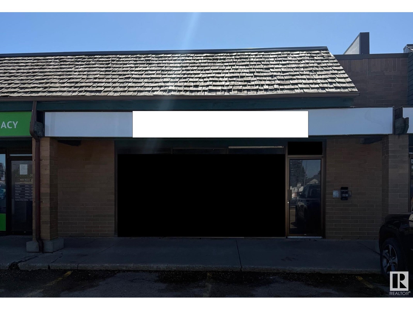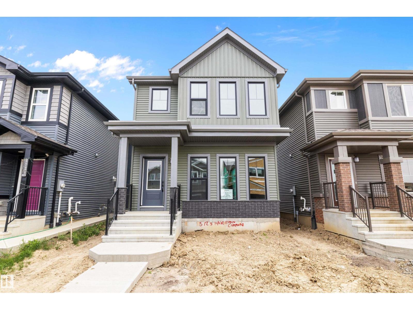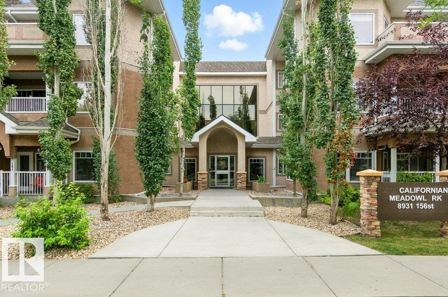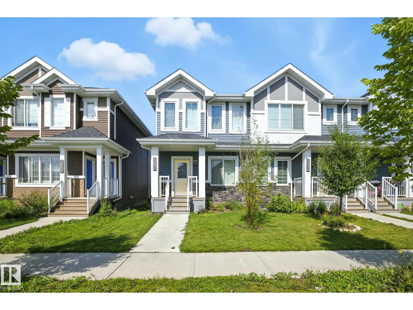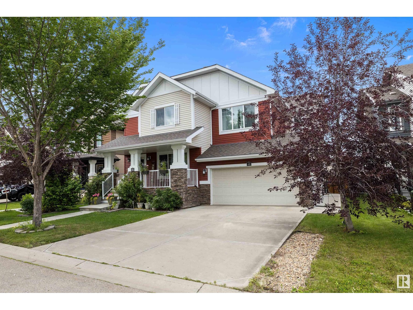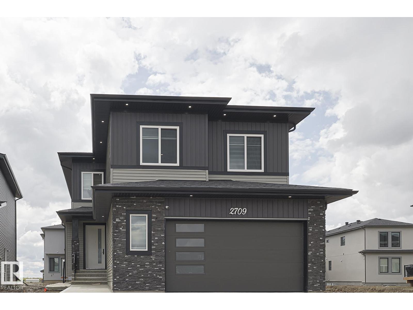7146 119 St Nw
Edmonton, Alberta
CUSTOM built 2.5 storey home located in Belgravia! Backing the RIVER VALLEY & FRONTING GREEN SPACE! This gorgeous BRAND NEW infill home features an open concept living, main floor featuring herringbone hardwood flooring, large living rm w/ built ins cabinets, fireplace, SPACIOUS kitchen w/ JennAir appliances, built in wall oven, gas cooktop, large island, double waterfall edge, large dining w/extended cabinetry, double patio doors leading to a large deck, main floor office, mud rm & 2 pc powder. This Home also comes complete w/ a SEPARATE ENTRANCE leading to the CONVERTIBLE FULLY FINISHED BASMENT! Large rec room, bedrm, bar & bath FULLY PERMITTED LEGAL SUITE! . Upstairs offers 3 large bedrooms, AMAZING primary suite w/ true spa ensuite bath, soaker tub, custom title shower w/ upgraded plumbing & lighting! Another full washroom & laundry rm. The 3rd floor loft has VAULTED ceilings 2 balconies allowing endless sun, full washroom & wet bar! OVERSIZED 28'x22' 3 CAR GARAGE w/drive through door! Shows 10+ (id:42336)
Maxwell Polaris
#209 802 12 St
Cold Lake, Alberta
Experience the pinnacle of carefree condo living at Marina Ridge! This 2-bedroom, 2-bathroom open-concept apartment offers a warm ambiance with in-floor heating, a spacious kitchen featuring a pantry and ample cupboard and counter space, plus the convenience of in-suite laundry—all freshly painted for a modern feel. The building is equipped with video surveillance, a cardio fitness room, heated underground parking, storage, and handicap accessibility. Condo fees cover snow removal, heat, water, and garbage removal, with plenty of additional parking available for visitors. (id:42336)
Coldwell Banker Lifestyle
2047 Maple Rd Nw
Edmonton, Alberta
Welcome to this modern 2023-built half duplex by Homes by Avi, located in the desirable community of Maple. Situated right ACROSS FROM PLAYGROUND, this home offers 3 spacious bedrooms, 2.1 bathrooms, and a thoughtfully designed layout. The main floor features a bright open-concept living space with a stylish kitchen, complete with all appliances and window blinds already installed. Enjoy outdoor living on the finished deck with a gas line for your BBQ, making it perfect for summer gatherings. Additional features include a SEPARATE SIDE ENTRANCE with a concrete pathway to the unfinished basement, offering future suite potential, and a detached DOUBLE CAR GARAGE for convenience. This move-in ready home is ideal for first-time buyers, offering modern finishes, comfort, and functionality. Located close to schools, shopping, and all amenities with easy access to major highways, this property is the perfect blend of style and practicality!! (id:42336)
RE/MAX Elite
1228 176 St Sw
Edmonton, Alberta
Welcome to the desirable community of Windermere! This 2 storey half duplex with a fully finished basement has everything a young family could ask for! The care of ownership is evident the moment you open the front door. Immaculately kept home with a great open concept main floor complete with an office/den. Upstairs you'll find the primary with a 3 piece ensuite and walk-in closet. The other 2 bedrooms share a full bathroom. Downstairs, you'll find a gym space, which easily could be converted into a 4th bedroom if you wanted. Along with another 2 piece washroom and great open rec space. But the backyard is what truly separates this home from any other in the area. A larger backyard than most single detached homes. You'll fall in love with the GIANT yard space with a dedicated dog run. This property is truly one of kind. (id:42336)
Maxwell Devonshire Realty
12039 18 Av Sw
Edmonton, Alberta
Welcome to this beautiful Pacesetter-built 2-storey tucked away on a quiet street in Rutherford, offering charm, upgrades, and a fantastic family-friendly location. You’ll be welcomed by a large front verandah—perfect for morning coffee in the privacy of your yard—before stepping inside to an open-concept main floor with upgraded baseboards, trim, and a stylish front door. The bright living room features a gas fireplace and large window for abundant natural light, while the kitchen offers cinnamon maple cabinets, a large island, and stainless steel appliances. Laminate floors flow throughout the main level, with a convenient half bath at the back entry leading to your deck with privacy walls, landscaped yard, and double detached garage. Upstairs, the spacious primary bedroom boasts a 4-piece ensuite and his-and-hers closets, joined by two additional bedrooms and another full bath. The undeveloped basement is ready for your personal touch, complete with a brand new furnace and HWT (Sept 2025). (id:42336)
Maxwell Devonshire Realty
9624 86 St Nw
Edmonton, Alberta
Welcome to this stunning custom-built home nestled on a picturesque, tree-lined street in one of Edmonton’s most sought-after communities. Offering over 2,790 sq ft of beautifully finished living space, this 3 STOREY + FINISHED BSMT, 4-bedroom, 3.5-bath home perfectly blends style, function, and comfort. The main floor features wide-plank hardwood, designer tile, and a sun-soaked open layout. The chef’s kitchen is a showstopper with quartz countertops, premium appliances, sleek cabinetry, and a massive island with seating. A spacious dining area and striking feature fireplace complete the elegant main level. Upstairs, the primary suite features a generous walk-in closet and a spa-inspired ensuite with dual sinks. Additional features include a fully finished basement, heated double garage, and beautiful landscaping. Located just steps from the LRT, this is urban living at its best—quiet, convenient, and connected. Turn the key and move right in. (id:42336)
Royal LePage Premier Real Estate
9622 86 St Nw
Edmonton, Alberta
Welcome to this stunning custom-built home nestled on a picturesque, tree-lined street in one of Edmonton’s most sought-after communities. Offering over 2,850sq ft of beautifully developed 3 STOREY + FINISHED BSMT living space, this 3-bedroom, 2.5-bath home perfectly blends style, function, and comfort. The main floor features Herringbone LVP, designer tile, and a sun-soaked open layout. The chef’s kitchen is a showstopper with quartz countertops, sleek cabinetry, and a massive island with seating. A spacious dining area and striking feature fireplace complete the elegant main level. Upstairs, the primary suite features a luxury spa-inspired ensuite, massive shower, Soaker with Trough sink.Additional features include ROOF TOP PATIO WITH DOWNTOWN VIEWS, BONUS ROOM WITH WET BAR,3 ZONE SOUND SYSTEM,TRIPLE PANE WINDOWS.FULLY FINISHED 1 BEDROOM LEGAL SUITE basement, double garage. Located just steps from the LRT, this is urban living at its best—quiet, convenient, and connected. Turn the key and move right in. (id:42336)
Royal LePage Premier Real Estate
#101 57 Brown St
Stony Plain, Alberta
Get Inspired in Forest Green Villas! Across the street from a playground and scenic walking trails sits this beautifully maintained one bedroom one bathroom condo that is truly move in ready. This home offers comfort, convenience, and incredible value for first time buyers, investors, or anyone looking to downsize. Enjoy a bright and functional layout featuring a cozy galley kitchen, a spacious living room, and a lovely patio where you can relax with your morning coffee or unwind after a long day. The bedroom is generous in size and offer great natural light. Additional features include in-suite laundry for your convenience, low condo fees, and an assigned parking stall. Located close to all major amenities including schools, shopping, public transit, and recreational areas, this condo has everything you need to enjoy easy everyday living. Whether you are starting your journey into homeownership or adding to your investment portfolio, this is the one! (id:42336)
Exp Realty
5018 52 Av
Tofield, Alberta
Opportunity knocks! Former tire and repair shop established in the area in 1978. Steel, open span building with over 7500 sq/ft of total space. Front office area consists of customer area and show room, 2 offices, and 2pc bathroom. Shop has 5 bays with 3 overhead doors (one is 16'), front/alignment pit and 2pc bathroom. Separate parts room and huge storage area with mezzanine and overhead door. Concrete pads in front over head doors and fenced storage area. Shop comes with hoists and tire repair equipment. (id:42336)
Exp Realty
#307 6315 135 Av Nw
Edmonton, Alberta
Welcome to Holland Gardens, a concrete and steel frame building. This spacious two-bedroom, two-bathroom apartment overlooks a courtyard and features a 9-foot ceiling, in-suite laundry, and a large balcony with a natural gas BBQ hookup. The building is pet-friendly and offers a fitness room, underground heated parking, and additional storage. Conveniently located, close to the ETS [Bus Stop], LRT, schools, and Londonderry Mall— all within walking distance. The monthly condo fee of $645.62 covers all utilities, including water, heat, and power. Taxes for 2025 are $1637.46 (id:42336)
RE/MAX Real Estate
#70 4470 Prowse Rd Sw
Edmonton, Alberta
Welcome to this stylish 1,260 sq. ft. end-unit former show suite! Featuring 3 bedrooms and 2.5 baths, this home blends comfort and convenience. The primary suite offers a walk-in shower, walk-in closet, and private balcony—perfect for morning coffee. The second bedroom has a 4-piece ensuite and walk-in closet, while the third is ideal for guests, kids, or a home office. The open main floor includes a modern kitchen with quartz countertops, stainless steel appliances, and undermount sink, flowing into the dining area and living room with electric fireplace. Large windows fill the home with natural light, and a half bath adds function. Enjoy an attached double garage, basement storage, and a fenced low-maintenance yard with artificial grass and concrete patio. Close to schools, shopping, daycare, transit, trails, dog parks, and golf. Just 15 minutes to the airport. Pet-friendly with restrictions. Low condo fees. (id:42336)
RE/MAX Elite
5043 Kinney Li Sw
Edmonton, Alberta
Welcome to this Stunning 2-storey ZERO condo fee/built by StreetSide Developments home! Situated in one of Edm's newest premier South West communities of keswick! Features 1332 sqft of 3 bedrooms, 2.5 bathrooms & a double detached garage. Main floor offers open concept layout, living room with bright windows/upgrade luxury vinyl plank floorings throughout. a chef-inspired kitchen boasts modern cabinetries/backsplash tiles/centre kitchen island w Quartz counters, adjacent to sizable dining area, overlooking to deck, professionally landscaped, deck & fenced yard, your private oasis for relaxation! Convenient main floor 1/2 bath. Upstairs c/w 3 generous bedrooms all w bright windows. King-sized master bedroom boasts a 3pc en-suite bathroom. Second 4 piece bathroom, laundry area completes the upper level. Basement is utility rm & lots of spaces for future development. Easy access bus route/school/playground/shopping & all amenities. Perfect for live in or investment! Shows 10/10! Just move-in & enjoy! (id:42336)
RE/MAX Elite
4103 18 Av Nw
Edmonton, Alberta
This beautiful bi-level home shows excellent. The custom, very open floor plan, offers both a living room at the front of the home & a spacious family room at the rear that has numerous large windows bringing in lots of natural light. It is open to the dining area that is just off the beautiful oak kitchen. It has many upgrades including quartz counter tops with matching backsplash, upgraded flooring, NEWER TRIPLE PANE windows and the furnace is approx. 5 yrs old. There are 3 good size bedrooms on the upper level & a big 4pc bathroom. The lower level has a full size rec room with a cozy gas fireplace, another huge bedroom with a walk in closet, a 3pc bathroom & full size laundry room. The deck leads to a fully fenced back yard that offers privacy, as there are no neighbors behind and a great view of the TD Baker School sports field. The garage is heated to keep your cars out of the cold winter. The home is in an excellent location, close to schools & public bus route. (id:42336)
Exp Realty
5441 49 St
Rural Lac Ste. Anne County, Alberta
980+ sf raised bungalow set on almost a half acre in the quiet community of Sunset Point, just a block off the water and private community beach area!. The lot itself is tree lined for privacy and has a circular driveway for easy in and out. Also has a back alley access if you plan to park your RV at home. Inside has many upgrades as the home was moved in and completely updated on the main level. Big open floor plan for living room, kitchen and dining area. 3 bedrooms, and a full bath with jacuzzi tub. The lower level can be finished in living space for a additional 980 sf or converted into double garage or do both living and single garage. Wrap around deck to enjoy the wild life and birds. Breathtaking sunsets from the beach area gives this place an added appeal. Lots of opportunities for this year round country recreational style living. Only 35 minutes NW of Edmonton. (id:42336)
Century 21 Masters
53121 Rg Rd 212
Rural Strathcona County, Alberta
Looking for your very own Hobby Farm on 39.52 acres with a heated barn 15 minutes to Sherwood Park! Very well kept 1132 sq ft 4 bedroom (3+1) bungalow has newer shingles, newer kitchen and bathroom. Basement is finished with fourth bedroom and rec room. Big back deck overlooks your very private yard, corrals and pasture. Older heated barn with 8 stalls also has hot and cold water. There is one heated auto-waterer, numerous corrals (metal), plus a chute with head-gate. Double detached garage has a workshop underneath it. There is also a big open faced shed with power. Approximately 25-30 acres of hay and pasture at the back of the property. Great family hobby farm with excellent access to Hwy 16, minutes to Ardrossan, Sherwood Park and Edmonton! (id:42336)
RE/MAX Elite
7012 54 Av
Beaumont, Alberta
BETTER than brand new! This well-maintained Homes by Avi home built in 2023 offers the best of both worlds, turn-key without sacrificing that new-home feel. Located in the new community of Elan in West Beaumont this home is perfect for a growing family or empty nesters looking for a quaint getaway in a thriving quiet family-friendly community. Have kids or pets? The large park across the street provides a perfect place to hangout, relax & enjoy the sun or snow! Inside the home you are greeted with quality finishes and a sleek design that is modern and clean. Relax in the well sized living room while sun soaks your home, host a dinner party, or gather in the kitchen around your large island. Whether you're working from home or need some extra space for a playroom the den on the main floor is the perfect space. Upstairs you have 3 good sized bedrooms, a 5 piece ensuite for a relaxing getaway, and even more family space in your large bonus room. Quick Possession available. (id:42336)
Real Broker
5607 94b Av Nw
Edmonton, Alberta
Welcome home to this family-friendly bungalow offering 2,200+ sq. ft. of developed living space. The main floor showcases gleaming hardwood floors, 3 bedrooms and 2 bathrooms, including a handy 2-pc ensuite in the primary. A bright white kitchen with corian countertops and comfortable living/dining area with new light fixtures and large windows allows for the rooms to be filled with plenty of natural light. The fully finished basement adds two additional bedrooms, a 3-pc bathroom, laundry, and a generous family/rec room—ideal for teens, guests, or a home office. Outside, enjoy a large maintenance-free deck—perfect for family BBQs, entertaining, soaking up the sun or sitting by the fire —plus new maintenance-free fencing, a cute storage shed, and plenty of room for kids’ toys and play. Close to numerous highly ranked schools, shopping, parks, and public transportation—this is the space, layout, and location your growing family has been searching for. Roof, eaves, furnace, HWT replaced within last 8 yrs. (id:42336)
Century 21 Masters
#111 16725 106 St Nw
Edmonton, Alberta
Downsizing? Looking to purchase your first property? Love a low maintenance lifestyle? This could be the one for you! This functional and affordable bungalow in Castle Crescent has been lovingly cared for and offers a fantastic opportunity for the next owners. Upon entering you'll be impressed by the flow of this cozy home with ample cupboard space in the kitchen alongside the dining area leading out to your own private deck and backyard space. The basement is partially finished and awaiting your personal touch, with opportunity to add two additional rooms, laundry, and an area to add a living room/rec room too. Complete with TWO parking stalls, this quiet and well managed complex is walking distance to amenities and major bus routes too. Options like this are tough to find! (id:42336)
RE/MAX River City
166 West Liberty Cr
Millet, Alberta
ATTENTION INVESTORS! 1300 sq. ft. bungalow with dbl att. garage . L-shaped living/dining room with wood burning fireplace, bay window, vaulted ceiling, laminate flooring & access to back deck. Good sized kitchen with pantry. 3 bdrms, including primary w/ huge closet & 3 pce ensuite. 4 pce bathroom completes the main level. The partially finished basement includes large recreation room, 2 dens, 2pc bathroom with rough in for shower & tub. The landscaped yard is fenced with a deck, double attached garage offers plenty parking & storage. Fantastic location—steps from parks, playgrounds, soccer fields, ball diamonds, Agriplex, schools & more! (id:42336)
RE/MAX Real Estate
3155 36 Av Nw
Edmonton, Alberta
Welcome to this beautifully maintained former Jayman show home. Inside, you'll find a spacious layout with generously sized rooms and bedrooms throughout. The bright, open-concept kitchen is ideal for both everyday living and entertaining, and it overlooks a south-facing backyard that enjoys sunshine all day long. Upstairs you'll find the primary room is large enough to make into your own retreat and the remaining 2 rooms large enough to fit queen beds and room for furniture. The yard is a true retreat, complete with mature apple and plum trees that add beauty and charm. The partially finished Basement offers lots of space and not much room remaining to complete. This property boasts thoughtful touches and design features that make it stand out. Pride of ownership shines through every detail, this is a home that's been loved and cared for from day one. (id:42336)
RE/MAX River City
9701 96 Av
Morinville, Alberta
Sweet SPLIT LEVEL on a CORNER LOT in Morinville! Nice curb appeal w/ a WHITE exterior, VINYL windows throughout and black trim to make it POP! Mature LANDSCAPING & TREES make for a visual treat; the driveway is long for EXTRA PARKING. Inside is warm & INVITING. A BRIGHT living room opens onto the dining room, great for entertaining! Cook in the ISLAND KITCHEN w/ a new BUTCHER BLOCK counter, stainless appliances, timeless SOLID WOOD, raised panel cabinets & lvp wide tile floors, which is also found in the entryway. Upper floor has 3 bedrooms including a Primary w/ a 2 piece ensuite; another full bath services the kids bedrooms. In the basement you'll find an OPEN & airy family room w/ BUILT IN SHELVING for your audio equipment, a 4th bedroom, laundry/utility room &a massive DRY STORAGE area to keep your extra belongings. Park in the large DOUBLE DETACHED GARAGE, it will keep your cars cozy! Lovingly cared for by a great family, move in & enjoy! See it you'll LOVE this place! (id:42336)
RE/MAX River City
510 37 St Sw Sw
Edmonton, Alberta
NO CONDO FEES Modern Townhouse in Prime Location! Discover this impressive 3 bedroom + den, 2.5 bath townhome featuring upgraded appliances, stylish modern finishes, and a bright open-concept layout with oversized windows that flood the space with natural light. Enjoy the convenience of a double-car attached garage PLUS a massive parking pad, giving you plenty of room for extra vehicles or guests. Step out onto the large balcony with gas line hookup, perfect for BBQs and relaxing summer evenings. Ideally situated within walking distance to a park, and just a 5-minute drive to Anthony Henday and major amenities, this home offers unbeatable convenience and lifestyle. A fantastic opportunity for first-time home buyers and savvy investors alike — move-in ready and packed with value! (id:42336)
RE/MAX Excellence
#135 592 Hooke Rd Nw
Edmonton, Alberta
NEWLY RENOVATED MAIN FLOOR CONDO +18, Pet Friendly, 2 Bedroom 1 Large Bath, offers easy access for pet owners, convenience. Step inside to find Fresh Paint (walls/ceilings). Brand New: Luxury Vinyl Flooring & Quartz Countertops, Back Splash, Under Mount Sinks x 2, Faucets/Plumbing, Hardware, New Stainless Steele Appliances, Toilet, Lighting Fixtures. This comes with A/C attached and in 3 rooms (approx. value $20,000). Newer full size Washer & Dryer, 1 underground/Heated Parking Stall with storage cage #45. Amenities Room is great for private functions with Pool Table,Shuffleboard, Kitchen, Library, BBQ, Patio, & TV. Great Location close to Shopping, Public Transportation, Rec. Centre, walking/biking/dog trails along the River Valley. Move in Ready !!!! (id:42336)
RE/MAX Elite
4813 51 Av
Kitscoty, Alberta
KITSCOTY - Beautiful cozy updated 3bdrm home with a big back yard. Perfect home to raise a family or retire in. The main floor has 2 bedrooms and a 4pc bathroom, living room is connected to the Kitchen & dining room, with patio doors that open onto the back deck & yard. The 'separate entrance' basement has a large family room, another bedroom and an ensuite bathroom. Furnace & hot water tank, laundry and storage are all downstairs. UPDATES INCLUDE: 2024 NEW back deck, 2022 new furnace, Central A/C, newer roof, paint, flooring and other various updates. Kitscoty is located 2hr east of Edmonton down hwy16. known as 'the link' to Cold Lake, and is just a short commute to Lloydminster. A cute & cozy home waiting for it's new owners in this quiet village... A must see! (id:42336)
Local Real Estate
42 Chelles Wd
St. Albert, Alberta
Have you been looking for GREAT VALUE (better than new!) in one of St. Albert's most up & coming neighbourhoods?! WELCOME to this 2344 sqft stunning Cherot home with a vaulted living room, highlighted by a floor-to-ceiling stone fireplace & expansive windows that fill the space with NATURAL LIGHT! The chef’s kitchen offers quartz counters, gas cooktop, & walk-thru pantry. The dining area boasts custom cabinetry & drink fridge. Your den & mudroom with custom shelving complete your main floor. Upstairs the primary suite feels like a retreat with vaulted ceilings, walk-in closet, & spa-like 5pc ensuite. Upstairs features 2 more bedrooms, a 5pc bath, laundry, & a bright bonus room. There's INCOME POTENTIAL with a separate side entry leading to your unfinished basement with 9' ceilings. FULLY LANDSCAPED yard, deck, REMOTE CONTROLLED upper blinds, & all window coverings are things you won't get in a new build! Future rec centre, school site, & easy access to the Henday make this GORGEOUS home a must see!!! (id:42336)
RE/MAX Professionals
12039 123 St Nw Nw
Edmonton, Alberta
50' by 140' lot development opportunity! Located in the charming community of Prince Charles and surrounded by many redeveloped lots. Prince Charles is a central, mature neighbourhood characterized by a mix of housing styles including historic homes and modern infills. Key neighborhood features include tree-lined streets, close proximity to Downtown Edmonton, Kingsway Mall, and the Royal Alexandra Hospital, as well as Prince Charles Park and Prince Charles Elementary School within the community. The neighbourhood provides quick access to major commuter routes like the Yellowhead Trail and Kingsway Avenue. (id:42336)
Exp Realty
22764 97 Av Nw
Edmonton, Alberta
Designed for style and built for function, this 3-bedroom+ Flex, townhouse offers the perfect blend of space, convenience, and modern finishes. Right off the front entrance, a bright flex space creates options, whether you need a home office, study nook, or reading corner. The open-concept main floor features a contemporary kitchen with stainless steel appliances, quartz countertops, a centre island, and a walk-in pantry. From here, step onto your private balcony, ideal for BBQs and relaxed outdoor dining. Upstairs, the primary suite offers a private 3-piece ensuite, while two additional bedrooms share a full bathroom. Upstairs laundry makes everyday life effortless. This unit already has central air conditioning, keeping you cool all summer long! Quartz finishes throughout, stylish lighting, and a double attached garage add both comfort and value. Set in a growing community close to parks, trails, schools, and shopping, this home delivers both convenience and modern living! (id:42336)
Rimrock Real Estate
#410 10951 124 St Nw
Edmonton, Alberta
Westmount, 124th Street District, Edmonton Condo. Pet friendly! - Large dogs allowed with board approval. This beautifully updated 2-bedroom, 2-bathroom condo on the 4th floor offers large windows and a West-facing exposure that fills the home with natural light. Located just steps from Edmonton’s vibrant 124 Street district, you'll enjoy easy access to top-tier shopping, local restaurants, art galleries, boutiques, theatres, and premium services. Thoughtful upgrades include a NEWER stainless-steel fridge, Stove, washer, and dryer (2 years old), as well as a NEWER built-in air conditioning unit, glass tile backsplash, updated kitchen tile flooring, and custom pantry shelving. Features stunning hardwood flooring throughout! Includes in-suite laundry, titled U/G parking (Legal & Labeled #153) with secure assigned storage cage #24, a bike rack, car wash bay, fitness rooms, and a business centre. Westmount is a well sought after community - on the edge of Downtown Edmonton and minutes to MacEwan University. (id:42336)
Rimrock Real Estate
1212 14 Av Nw Nw
Edmonton, Alberta
Welcome to this stunning 1390 sq. ft. home in the highly desirable community of Aster, just steps from the vibrant Aster Plaza. Featuring a double-detached garage, this home offers both convenience and functionality. The bright main floor showcases luxury vinyl plank flooring, a spacious great room, a stylish kitchen with upto ceiling cabinetry, sink on the side and a convenient half bath. Upstairs, you’ll find three generous bedrooms and two full bathrooms, including a private ensuite for the primary bedroom, providing comfort and privacy for families or guests. Move-in ready and perfect for first-time buyers or anyone seeking modern living in a prime location, this is a property you won’t want to miss! (id:42336)
Venus Realty
#308 11441 Ellerslie Rd Sw
Edmonton, Alberta
LIVE IN RUTHERFORD VILLAGE! This one bedroom, 3rd floor north facing condo, is perfect for students or professionals. Features include: open concept, efficient layout, modern colors, walk through closet, covered balcony with gas BBQ, ensuite laundry, underground parking and storage room. Rutherford Village offers elevators, visitor parking and is pet friendly. All utilities are included in the condo fees including power. Located within walking distance to shopping and public transport. Quick access to Anthony Henday Drive, Calgary Trail and Edmonton Airport. WELCOME HOME! (id:42336)
RE/MAX Real Estate
928 Thompson Pl Nw
Edmonton, Alberta
The main floor features include hardwood and tile flooring, vaulted ceilings, security system, in-floor heating and a pantry storage. The basement is fully finished with family room, fireplace and wet bar, bedroom, bathroom with a 5' shower surround and a furnace/storage room.There is a double attached garage with a floor drain and in-floor heating. Property consists of wood chip beds, wood fence, flower beds, covered patio (rear), exposed aggregate concrete steps/pads, irrigation system, pond with waterfall and decorative stone surrounding, brick patio with a fire pit, garden patch and a 10' X 12' garden shed. (id:42336)
Comfree
11315 8 Av Nw
Edmonton, Alberta
PRICED TO SELL This beautifully updated 3-bedroom, 2.5-bath home is tucked away in the quiet, sought-after community of Twin Brooks. The main floor features new tile flooring, crown molding, a bright open kitchen and living area with a cozy wood-burning fireplace, plus a vaulted family room that adds extra charm and space. You’ll also find a refreshed bathroom and a convenient main floor office—great for working from home. Step outside to a private, low-maintenance yard with mature trees, two-level decks, and no rear neighbours—just peaceful greenbelt views. With a BBQ gas hookup, skylight, and thoughtful upgrades throughout, this one-owner home is perfect for anyone looking for comfort, privacy, and nature right outside their door. Twin Brooks is known for its ravine trails, scenic surroundings, and friendly community vibe. Come see why this hidden gem is one of Edmonton’s best places to call home! (id:42336)
Local Real Estate
0 Na Sw Sw
Edmonton, Alberta
**Reduced Asking Price** Available immediately, a thriving, well-established massage and beauty clinic in a prime location within a vibrant residential community. Housed in a modern building, the clinic features over $150,000 in recent upgrades to treatment rooms and reception, creating an inviting and luxurious atmosphere. Boasting a loyal client base with consistent monthly memberships, the business demonstrates strong financial performance and excellent income potential for a motivated owner-operator. Great opportunity for any Registered Massage Therapist to own their own business and work for themselves while avoiding expected start up struggles, or for an entrepreneur to walk into their own business. (id:42336)
Maxwell Polaris
6221 19 St Ne
Rural Leduc County, Alberta
Brand New and finished to perfection! This home has it all, 5 bedrooms, 3 bathrooms, SPICE KITCHEN, OPEN TO BELOW IN LIVING ROOM and SIDE SEPARATE ENTRANCE. This home features beautiful luxury vinyl plank, upgraded plumbing, lighting and more. The functional layout offers a bedroom on the main level which can also be used as a den, a full bath, generous dining area, huge living room with fireplace and a breathtaking kitchen. The custom kitchen features soft close cabinets, quartz countertops and fully equipped with stainless steel appliances. Not to forget, the kitchen also includes a spice kitchen that walks through to the mudroom. The upper level is where you will find the additional 4 bedrooms, 2 full bath, bonus room and laundry. The primary bedroom is absolute stunning and includes its own walk-in closet and beautiful 5pc ensuite with his and her sinks. This home includes a double attached garage and comes with New Home Warranty. This is a must see. (id:42336)
Royal LePage Arteam Realty
On Township Road 464
Rural Wetaskiwin County, Alberta
Prime opportunity to own 159 acres of predominantly hay land, offering excellent agricultural potential and passive income. This well-maintained property features a dugout for water access, perimeter fencing (in need of repair), and two oil leases generating a combined annual income of $8,498. Whether you're looking to expand your farming operation, graze livestock, or invest in income-producing land, this parcel checks all the boxes. Peaceful rural setting with productive soil and established infrastructure — a rare find with multiple revenue streams! (id:42336)
Moore's Realty Ltd.
#37 51218 Rge Road 214
Rural Strathcona County, Alberta
DREAM PROPERTY!! This exquisite 2 storey custom-built estate is situated on 13.69 ACRES on the shores of Cooking Lake! Nestled in nature & perfect for horse lovers or those looking the best of recreational living. Offering 3000 square feet of luxury living space plus a FULLY FINISHED WALKOUT BASEMENT! High quality finishings & tons of natural light throughout. Large living room with fireplace, dining area, bamboo floors & GORGEOUS GOURMET KITCHEN! Total of 4 bedrooms & 4 bathrooms. Primary Bedroom with LUXURIOUS ENSUITE, walk-in dressing room & private patio. Beautiful basement with living room, kitchen, 4th bedroom, bathroom & laundry area. The amazing recreational outdoor spaces include a covered deck, studio, 5 lamp posts, pretty bridge & beautifully landscaped yard. MASSIVE SHOP and a huge carport for your extra toys! Only 15 minutes from the Anthony Henday & 20 minutes from SHPK! Surrounded by wildlife & beautiful trails. There is so much to enjoy that you will never want to leave this place! (id:42336)
RE/MAX Elite
#213 504 Griesbach Parade Pr Nw
Edmonton, Alberta
Welcome to Griesbach! Discover this stunning 2 bed / 2 bath + den corner suite in Valour II. This air-conditioned and meticulously maintained condo comes with 2 titled underground parking stalls and a storage cage. The open concept layout, 9' ceilings, large windows, and luxury vinyl flooring welcomes you into the bright main living space. The modern kitchen shines with stainless steel appliances, quartz countertops, and large pantry cupboard. Beyond the spacious living room lies your your SE-facing corner balcony. The primary suite includes a walk-through closet and 3-piece ensuite, while the second bedroom and 4-piece main bath are perfect for guests or a home office. Added conveniences include in-suite laundry and access to the fitness facility and party room. All this just steps away from public transit, walking trails, and the many new shops and restaurants of Griesbach. A must see! (id:42336)
Century 21 Masters
#509 7511 171 St Nw Nw
Edmonton, Alberta
Stylish 2-Bedroom Condo in Sought-After West End Collingwood Location! Located just minutes from major shopping centres, schools, and essential amenities with-it 2 full bathrooms, in-suite storage, this is a foreclosure property (id:42336)
Maxwell Progressive
Unknown Address
,
An excellent opportunity to own a fully built-up restaurant in a high-potential area of North Edmonton. This 20-seat establishment is ready for immediate operation, with the flexibility to introduce the cuisine of your choice. Monthly Rent: $5,700 Cuisine: Fully customizable to suit your concept Location: North side of Edmonton – high visibility and accessible Perfect for entrepreneurs looking to enter or expand in the restaurant industry without the upfront build-out hassles. (id:42336)
Century 21 Signature Realty
#100 230 Edwards Dr Sw
Edmonton, Alberta
END UNIT | THREE BEDROOMS UP | MOVE-IN READY Step into style and comfort in this bright & beautifully updated townhome in the highly desirable community of Ellerslie. This end-unit gem boasts three spacious bedrooms upstairs, including a generous primary suite with a walk-in closet. There is a large full 4-piece bathroom on this level. The main floor welcomes you with an open-concept layout, where the modern kitchen (newer stove) and dining area seamlessly connect to the cozy living room, complete with a gas fireplace—perfect for relaxing nights in. Sliding glass doors lead to your private patio, ideal for summer BBQs. You’ll love the newer vinyl plank flooring, carpet, contemporary paint throughout and the convenience of a main floor powder room & pantry. The attached single garage provides secure parking and added storage. All of this in an unbeatable location—just minutes from parks, schools, shopping, and transit. This is the one you've been waiting for! Some photos virtually staged. (id:42336)
Real Broker
5723 Hawthorn Common Sw
Edmonton, Alberta
Step into The Orchards and discover this stunning Tiguan II model built by Daytona Homes – a modern family home offering 1,706 sq. ft. of beautifully designed living space. With its bright open-concept layout, quartz countertops, luxury vinyl plank flooring, and triple-pane windows, this home blends style with everyday comfort. The chef-inspired rear kitchen is perfect for entertaining, while the upper floor offers a luxurious primary suite with walk-in closet and ensuite, two more spacious bedrooms, a central bonus room, and convenient laundry. The basement is also ready for your future ideas with a separate entrance and rough-ins already in place. Close to schools, public transportation, shopping, and major amenities. This home is complete and move-in ready! (id:42336)
Exp Realty
4812 39 St
Beaumont, Alberta
WELCOME HOME! This 2 storey 3-bedroom, 3 bathroom past show home by Vista Homes, with breathtaking landscaping will wow you. Step through the front door to your open foyer, the main floor with a modern open concept features a chefs dream kitchen with high end cabinets, quartz countertops and a wrap around peninsula island. A large dining area and spacious living room featuring a gas fireplace. The laundry room with a 2-piece powder room completes the main floor. Upstairs boasts a spacious primary bedroom complete with a large walk-in closet and 3 piece ensuite, 2 very generous sized bedrooms, one of which includes a walk-in closet and a 4 piece main bathroom. The basement is unfinished just waiting for your own personal design. Step out back on to your fully covered deck, that overlooks the beautifully landscaped, fully fenced private backyard and you will be whisked away in relaxation. This home is a must see! (id:42336)
RE/MAX Real Estate
#47 415 Clareview Rd Nw
Edmonton, Alberta
This is a low-maintenance beautifully designed 2-story townhouse, nestled in the mature and scenic community of Kernohan. This property offers a thoughtfully finished living space and provides a perfect mix of comfort and convenience, just steps from the ravine, river valley, and local parks. This property has a main-floor laundry, a double attached garage, 3 good size bedrooms and 2.5 bathrooms. The well-planned layout features with tons of upgrades and stainless steel appliances. Upstairs has the primary suite boasts a 3-piece ensuite and walk-in closet, accompanied by two additional bedrooms and a 4-piece bath. Enjoy hassle-free living with professionally maintained landscaping, snow and grass removal, and ample visitor parking. Conveniently located with quick access to the Anthony Henday and Yellowhead Trail! (id:42336)
Exp Realty
#308 8931 156 St Nw
Edmonton, Alberta
Welcome to The Californian Meadowlark! This stunning PENTHOUSE condo offers an EAST-FACING CITY VIEW overlooking charming homes and green park space. With soaring 9FT CEILINGS and an OPEN, BRIGHT floor plan - the spacious DEN can easily serve as a second bedroom or private office. The inviting living room features a CORNER FIREPLACE, while the huge balcony (with BBQ gas line) is perfect for entertaining. The FULL-SIZE KITCHEN includes a large wrap-around BREAKFAST BAR, STAINLESS STEEL APPLIANCES, and tile backsplash. Enjoy the convenience of INSUITE LAUNDRY, Storage Room with your UNDERGROUND TITLED PARKING, AMENITY ROOM, Workout Room, and CAR WASH. Safe, secure, and in an unbeatable location—just STEPS to Meadowlark Shopping Centre, close to West Edmonton Mall, MacEwan West Campus, and a direct bus ride downtown. A rare opportunity and an excellent choice for INVESTORS or first-time buyers! (id:42336)
RE/MAX Elite
16638 31 Av Sw
Edmonton, Alberta
Have you've been looking for a great value end unit townhome without condo fees & SIDE ENTRY (second suite potential)?! Welcome home to this modern 1,346sqft home compete with 3 spacious bedrooms, 2.5 bathrooms, including your own private 3pc ensuite, & double attached garage in the sought after community of Glenridding Ravine! Bright & open are two words to describe the well designed layout of this home. Your main floor features a stylish kitchen with quartz countertops, sleek cabinetry, & spacious pantry, flowing seamlessly into the dining & living areas—perfect for entertaining family & friends, or relaxing after a long day. Upstairs, you’ll find 3 spacious bedrooms including a generous primary suite & 3pc ensuite. Enjoy your own private backyard & double detached garage, plus you're just mere steps from a beautiful park, green-space, lake, & walking trails! This home is ideal for first-time buyers, down-sizers, or savvy investors. Conveniently located close to shopping, schools, & everything you need! (id:42336)
RE/MAX Professionals
48 Sierra Wd
Fort Saskatchewan, Alberta
Welcome to this LOVELY 1435+ sq. ft. HALF DUPLEX with DOUBLE ATTACHED GARAGE located in Sienna a newer community with lots of amenities! OPEN CONCEPT lay out with large picture window provides plenty of natural light, a great space to enjoy and entertaining. ISLAND KITCHEN featuring updated cabinets, STAINLESS STEEL APPLIANCES, SUBWAY TILE backsplash and GRANITE COUNTERTOPS plus NEWER LAMINATE FLOORING. Generous DINING AREA and patio doors provides access to the large deck & fenced yard. A 2 pc. bath, WALK-IN CLOSET for extra storage and access to the garage completes the main floor. Upper level features a LOFT/MEDIA AREA, a convenient laundry, 2 LARGE BEDROOMS, each with its own WALK-IN/WALK THRU CLOSETS & 4 pc. ENSUITES. Unfinished basement ready for future development. PERFECT STARTER or a great INVESTMENT OPPORTUNITY IN FAMILY FRIENDLY SIENNA! (id:42336)
RE/MAX Elite
12248 105 St Nw
Edmonton, Alberta
Perfect for first time home buyers. This family-owned 2-bedroom Raised Bungalow sits on a 33 X 150 SQ.FT lot perfect for a front & back infill duplex or make it your home sweet home or next rental investment property. The property location is in the neighborhood of Westwood steps from NAIT College campus, Kingsway Mall, Royal Alex Hospital, & Glenrose Hospital. Property showcases great curb appeal with its stucco exterior finishing and has great bones. The main floor greets you with living room, dining room, 4-piece bath, 1 bedroom, & kitchen. The side door entry takes you down to the basement offering 1 bedroom & living room area. (Potential for future suite). The basement has 5 large windows bringing in lots of natural light. The furnace & hot water tank are newer and efficient. The chain link fenced-in backyard is perfect for enjoyment w/ lots of green space. The oversized double garage is great for lifting & working on your vehicles. A rare opportunity awaits you on this family-owned home. (id:42336)
Century 21 Masters
2709 62 Ave
Rural Leduc County, Alberta
Price cut – looking to sell fast- Upgraded 4-Bedroom Home with Spice Kitchen in Churchill Meadows, Leduc Welcome to this beautifully maintained 2,300+ sq ft home located in the desirable community. Designed with both style and functionality in mind, this upgraded home is perfect for families and multi-generational living. 4 spacious bedrooms & 3 full bathrooms – including a main floor bedroom and full bath Gourmet kitchen with high-end finishes and brand-new LG appliances (5-year warranty) SPICE kitchen – perfect for culinary enthusiasts Electric fireplace and automated window blinds for added comfort. Maintenance-free deck with railings. Unfinished basement with SEPARATE SIDE ENTRANCE – ready for a future in-law suite or legal basement suite (income potential)Located in a family-friendly neighborhood close to parks, schools, and major commuter routes, this move-in-ready home combines luxury, practicality, and investment. (id:42336)
Maxwell Challenge Realty


