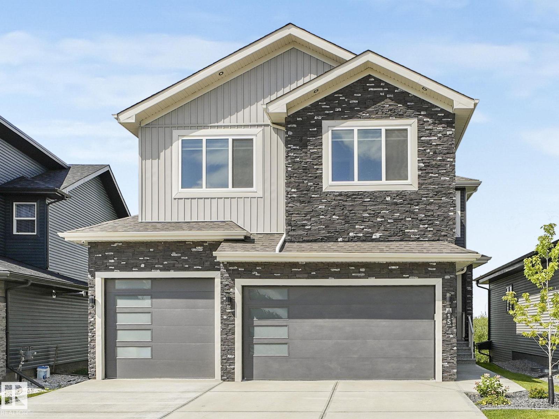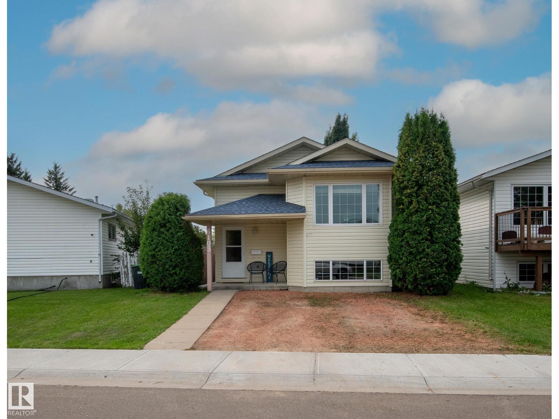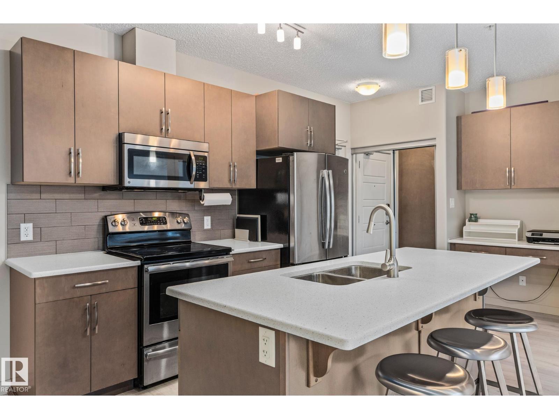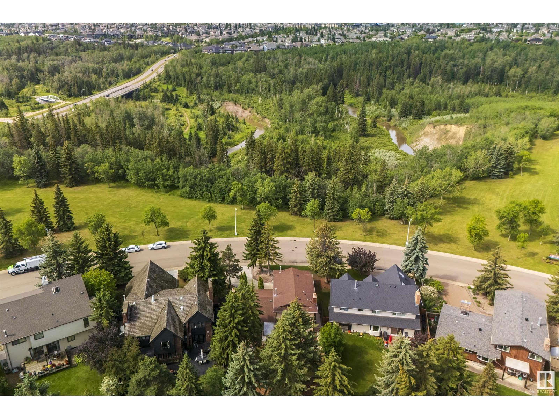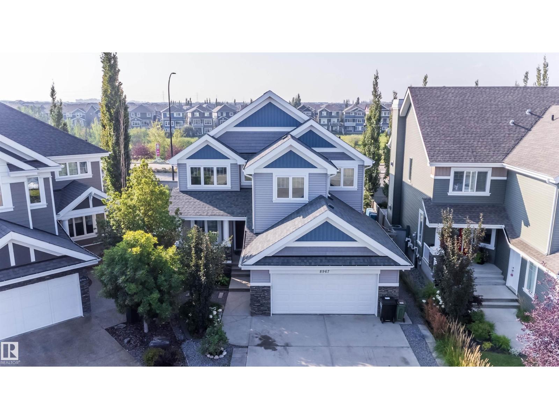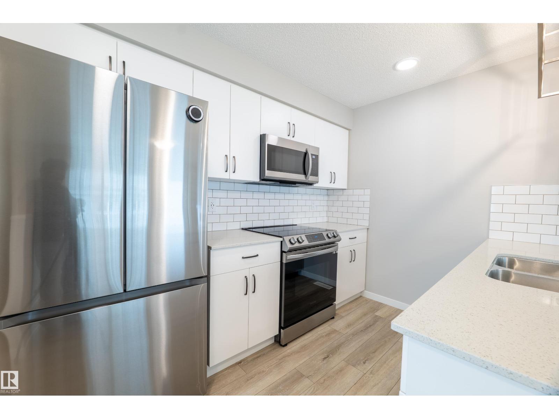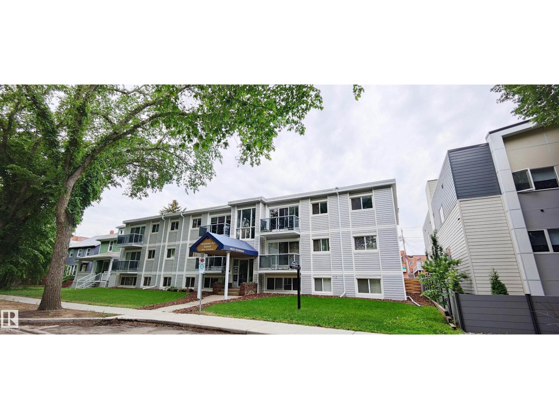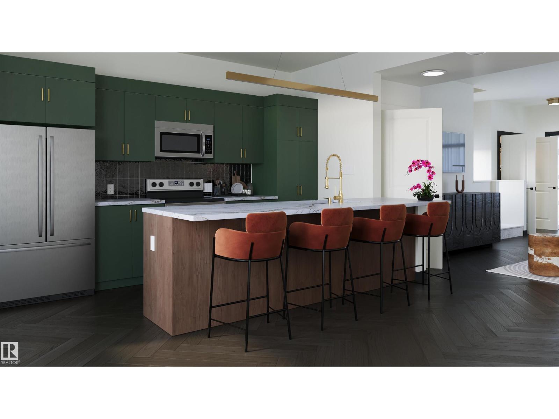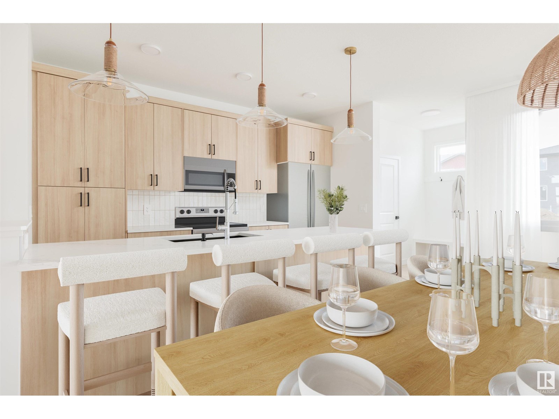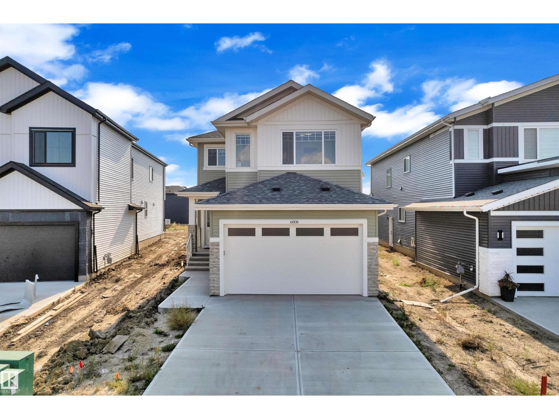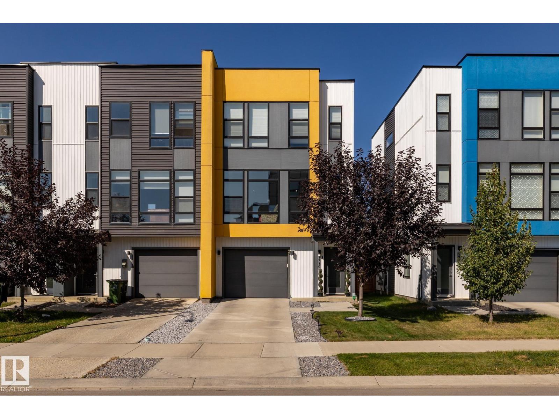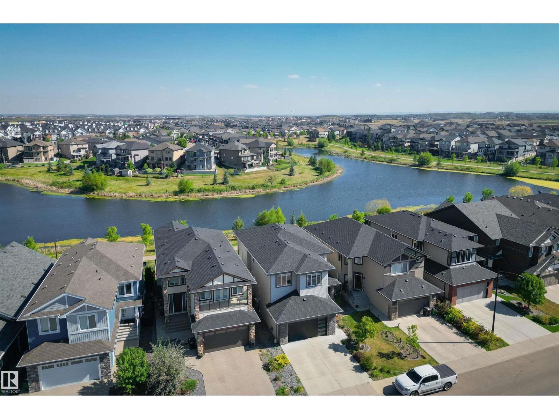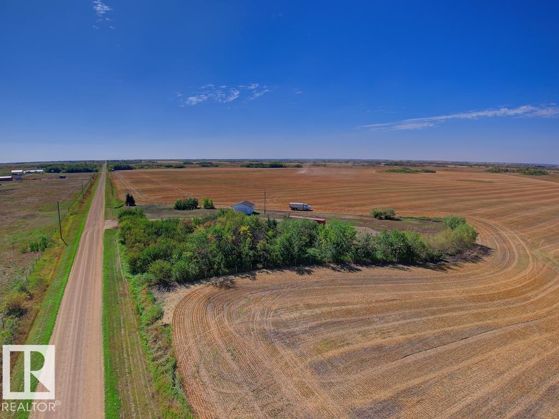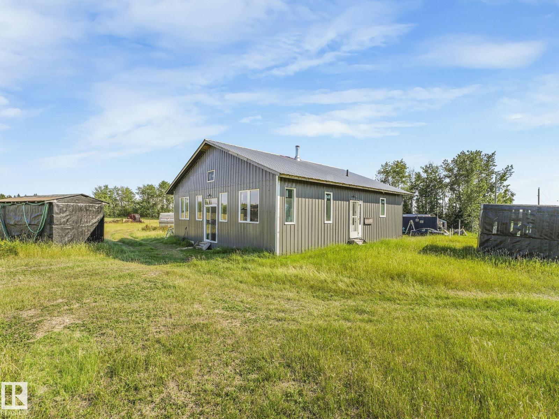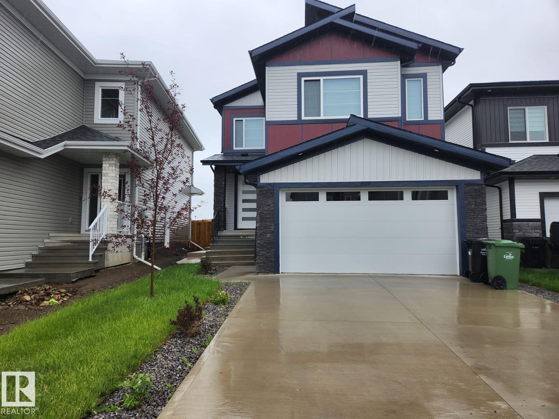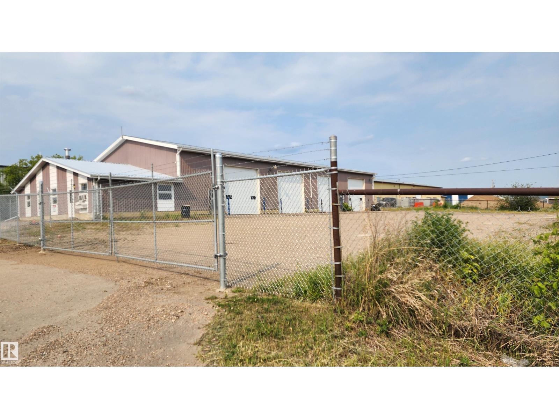15 Elwyck Ga
Spruce Grove, Alberta
Located in the prestigious community of Fenwyck, this elegant 2024 2-storey walkout backs onto greenspace with no rear neighbours. Nearly 4,000 sq.ft. of finished space incl. 2,800+ sq.ft. above grade plus a developed walkout basement. Oversized heated triple garage with raised ceiling, epoxy floors, spice kitchen & side entry. Modern interior with herringbone plank flooring, large windows, accent walls, upgraded lighting, in-ceiling speakers & 8’ solid doors throughout. Main floor offers quartz kitchen with island & pantry, living room w/fireplace, bedroom/den, mudroom & full bath. Upstairs features bonus room, laundry & 4 bedrooms with 3 full baths incl. two ensuites. Primary retreat boasts built-ins & spa 5-pc ensuite. Walkout adds rec room with wet bar, theatre/bedroom, bath, storage & covered patio. All bathrooms are full. Porch, deck & garage door epoxy finished. Smart home with inbuilt camera system, smart thermostat & fixtures. Move-in ready! Don't Miss this opportunity! Fully upgraded! (id:42336)
Initia Real Estate
6103 53 Av
Cold Lake, Alberta
Step inside this inviting 4-bedroom, 2-bath home that blends space, light, and functionality. The front living room with its large bay window creates a bright and cozy spot to relax, while the open kitchen and dining area down the hall make gatherings easy with direct access to the back deck. With no carpet, the home offers hardwood and laminate floors throughout for easy care and timeless style. The fully finished walkout basement is a true highlight—perfect for a family room, home office, or play area—complete with a spacious laundry room and excellent storage. Comfort is ensured year-round with central air conditioning, and recent updates include fresh paint and new shingles for a move-in ready feel. Outside, the private yard is surrounded by mature trees, offering shade and privacy, with convenient back alley access. This home combines comfort, charm, and practicality, making it a fantastic option in Cold Lake. (id:42336)
Coldwell Banker Lifestyle
#303 320 Ambleside Li Sw
Edmonton, Alberta
Pride of ownership shines in this well-kept 2 bed, 2 bath condo - lovingly maintained by the original owner. The bright, open layout is designed for comfort and functionality, featuring an open concept living area that flows seamlessly into the kitchen and dining space. Enjoy the convenience of in-suite laundry and the comfort of your east-facing balcony, perfect for morning coffee and catching the sunrise. The primary bedroom offers its own private ensuite and dual closets, while the second bedroom and full bathroom provide ideal space for guests, a home office, or a roommate. This unit comes with one underground, titled parking stall and attached storage cage. Additional features of this unit include granite countertops throughout, a social/recreation room, a private fitness facility, rentable guest suite, quick access to the Anthony Henday, Terwillegar Drive, Whitemud, close to shopping centres, public transit, schools, parks and more! (id:42336)
Century 21 Masters
#202 10504 77 Av Nw
Edmonton, Alberta
Welcome to the perfect blend of charm, convenience, and location! This beautifully updated 2 bed, 2 bath condo is steps from Whyte Ave and the U of A, close to cafes, shopping, transit, and trails. Located on the second floor, the bright unit features an east-facing balcony and cozy wood-burning fireplace. The spacious layout includes a large kitchen/living area, two bedrooms with no shared walls, and two full baths—ideal for roommates, professionals, or couples needing an office or guest room. The primary bedroom offers two stand-alone closets and an ensuite bath. The unit also includes in-suite laundry, a storage room, and deep linen closet. Cyclists and commuters will appreciate the nearby bike lanes, major bus routes, and close proximity to the McKernan/Belgravia LRT station. Just a 7-min bike ride to the U of A, or 15-min to downtown. Additional features include a bike storage shed for year round use, an energized parking stall, and tasteful updates including a chalk wall and mountain mural. (id:42336)
Century 21 Masters
2811 125 St Nw
Edmonton, Alberta
Welcome to this cherished, forty-five-year-owned home in prestigious Blue Quill Estates - ideally located directly across from the park, and Whitemud Nature Reserve. The park holds special meaning, having been named in honor of the homeowner’s contributions to Human Rights and the community. Immaculately maintained and full of pride of ownership, this home features a spacious primary bedroom with walk-in closet and ensuite, two additional fabulous-sized bedrooms upstairs, and a main-floor bedroom with ensuite. Numerous updates over the years include concrete and landscaping (16), shingles (17), kitchen and appliances (17), and newer furnace and central AC. While move-in ready, the home also presents an exciting opportunity for the next owner to add their personal touch. Just minutes from the Derrick Golf & Winter Club, top-rated schools, and with easy access to the University of Alberta and downtown. A rare chance to become part of a beloved neighborhood and continue the legacy of this exceptional home. (id:42336)
Real Broker
8967 24 Av Sw
Edmonton, Alberta
Beautiful 2500+ sq. ft. two-storey by Acropolis Homes on a prestigious Summerside keyhole crescent, built on a large estate lot. This bright and open home features a south-facing backyard with pond views from the upper level. The main floor offers a welcoming foyer, private den, great room with fireplace, and a gourmet kitchen with ample cabinets, large island, and granite countertops that flows into the dining area. Upstairs boasts a luxurious primary suite with a 5-piece ensuite, three additional bedrooms, and a spacious bonus room. Lovingly maintained by the owners with numerous practical upgrades throughout. The sun-filled backyard is ideal for gardening and growing flowers or vegetables, adding outdoor enjoyment. A unique elevator provides convenient access to all levels, including the basement and garage. Close to schools, parks, shopping, transit, Anthony Henday, and the airport, plus access to Lake Summerside amenities. Perfect for families! (id:42336)
Century 21 Bravo Realty
6604 Sandin Cove Nw
Edmonton, Alberta
Rare are opportunity in sought-after Brass III Sandin Cove! This stunning SINGLE FAMILY HOME walkout bungalow backs directly onto a tranquil pond, green space & scenic walking trails. Enjoy low-maintenance living with a LOW HOA (not a condo)—snow removal & landscaping included. The bright open-concept main floor is perfect for entertaining, featuring soaring ceilings & expansive windows flooding the space with natural light. The large primary suite boasts a luxurious 5-piece ensuite & walk-in closet. Main level also offers a second bedroom, full bath & convenient laundry. The fully finished walkout basement features a massive rec room, two spacious bedrooms, another full bath, abundant storage & access to your private walk out patio with serene views. With over 3,100 sq. ft. of finished living space, this home offers the ultimate in comfort & style in one of Edmonton’s most desirable communities. Don’t miss your chance to own this rare gem! (id:42336)
Exp Realty
#78 17832 78 St Nw
Edmonton, Alberta
Welcome to this charming 1 bedroom, 1 bathroom townhouse located in the beautiful community of Crystallina Nera, just steps from the lake! This home features a modern open-concept design with stainless steel appliances, quartz countertops, and a cozy electric fireplace – perfect for relaxing after a long day. The spacious primary bedroom offers plenty of natural light, while the well-appointed bathroom adds style and convenience. Enjoy the benefit of your own single car attached garage, providing secure parking and extra storage. Ideally situated close to schools, shopping, parks, and walking trails, this townhouse offers both comfort and convenience in a sought-after neighborhood. Perfect for first-time buyers or those looking to downsize! (id:42336)
Century 21 Masters
9829 107a Av
Morinville, Alberta
BRAND NEW Single Family Home with Legal Suite! 15 mins to St.Albert & mins away from school, park & grocery stores, this beautiful custom designed home has it all! Upon entrance, you have a huge window inviting a ton of natural light into your gorgeous living RM which offer a stunning feature wall & beautifully decorated ceiling & fireplace. The large dining area can easily accommodate a large family. The corner L-Shaped kitchen come w/floor-ceiling cabinets, quartz countertops & a good-sized kitchen island. The main floor is completed w/a spacious laundry room, a powder room & SIDE ENTRANCE to your 1 bed/1bath, LEGAL BASEMENT suite! Upstairs offers office space, a large primary bed w/custom designed feature wall, huge W/I closet w/drawers, & a full en-suite + 2 additional BDRMS & 2nd full bath for the kids/guests + office space (4 Beds, 3.5 Bath total). This beautiful home is perfect for a growing family or a great investment home! *Photos are of similar home, some colors/finishing may differ* (id:42336)
Exp Realty
#207 10815 83 Av Nw
Edmonton, Alberta
Investors and First time buyer Alert! Prime location. Well managed condo complex located just off Whyte AVE. Steps to UofA campus and hospital. On a quiet tree lined street in Garneau, this one bedroom one bath condo unit has a bright and open floor plan. Large living room with laminate flooring throughout. Upgraded kitchen has maple cabinets and backsplash. Newer bathroom and lighting fixtures. Lots of storage space. A very spacious bedroom. Excellent and affordable investment property. (id:42336)
Mozaic Realty Group
89 Dufferin St
St. Albert, Alberta
Welcome to Dorchester West! This beautiful corner lot home has 5bd~4bath, 1,950+ sq.ft. 2-storey impresses with vaulted ceilings, grand staircase & natural light throughout. Features include Brazilian hardwood, heated slate floors, stone accents, custom kitchen w/granite, sun kissed breakfast nook, lounge w/beverage coolers & 2 living rooms. Upstairs offers 3 bedrooms incl. a large primary suite w/WIC & spacious ensuite. Fully finished basement w/theatre room, 2 more large bedrooms, another bathroom & a flex space. Step outside into your own private oasis and take in the award-winning yard w/stamped concrete, waterfalls, pool & verandah. But wait! There's more! Heated DBL garage, AC, central vac, smart alarm, sound system—AND freshly painted a crisp white she is move-in ready! Walking distance to schools, parks and minutes from local shops, what more could you ask for? Once a prized show home, this meticulously maintained home could be yours. Welcome to 89 Dufferin Crescent. Welcome home. (id:42336)
RE/MAX River City
1126 36a Av Nw
Edmonton, Alberta
Great location in Tamarack!! Total of 4 bedrooms and 3 baths, Primary has a 5 piece ensuite. 2 bedrooms up with a modern kitchen incl a island for extra counter space. 2 bedrooms down with a huge rec room, full bath and 2nd kitchen all in this bi-level home. Detached Double Garage with lane access. Perfect for a starter home or investment (id:42336)
Century 21 Smart Realty
637 Cambrian Bv
Sherwood Park, Alberta
Rohit Homes presents, The Talo Townhouse, a 1457 sqft, 2 Storey END UNIT featuring 9' ceilings, 3 bedrooms, 2.5 baths, DOUBLE Garage & NO CONDO FEES. Finished in a Haute Contemporary Designer Interior, this home features bold contrasts and sleek, modern finishes throughout. The kitchen offers plenty of cabinets, pantry & quartz island that over looks the dining & living area filled with natural light. Moving upstairs you will find a king sized primary suite featuring a walk in closet & 4pc ensuite. 2 bedrooms are both generous in size, a 4pc bath, flex room & laundry complement this stylish home! SIDE ENTRANCE to the basement! Enjoy the privacy of having your own yard or explore Cambrian's multiple parks, playgrounds, dog park & ravine trails through Oldman Creek! It will also be the home to future schools & shopping. Photos may not reflect the exact home for sale, as some are virtually staged or show design selections. (id:42336)
RE/MAX Excellence
RE/MAX Elite
625 Cambrian Bv
Sherwood Park, Alberta
Rohit Homes presents, The Talo Townhouse, a 1457 sqft, 2 Storey END UNIT featuring 9' ceilings, 3 bedrooms, 2.5 baths, DOUBLE Garage & NO CONDO FEES. Finished in an Ethereal Zen Designer Interior, this home offers calming tones and natural textures for a serene atmosphere through the kitchen that offers plenty of cabinets, pantry & quartz island that over looks the dining & living area filled with natural light. Moving upstairs you will find a king sized primary suite featuring a walk in closet & 4pc ensuite. 2 bedrooms are both generous in size, a 4pc bath, flex room & laundry complement this stylish home! SIDE ENTRANCE to the basement! Enjoy the privacy of having your own yard or explore Cambrian's multiple parks, playgrounds, dog park & ravine trails through Oldman Creek! It will also be the home to future schools & shopping. Photos may not reflect the exact home for sale, as some are virtually staged or show design selections. (id:42336)
RE/MAX Excellence
RE/MAX Elite
617 Corral Ci
Sherwood Park, Alberta
Located in Cambrian, Rohit Homes offers The Talo, a 1448 sqft, 2 Storey duplex featuring 3 bedrooms, 2.5 baths, DOUBLE GARAGE & sits on a corner lot. Finished in an Ethereal Zen Designer Interior, where soft hues and thoughtful finishes create a peaceful retreat. The kitchen has plenty of cabinets, pantry & quartz island that over looks the dining & living area. Moving upstairs you will find a king sized primary suite featuring a walk in closet & 4pc ensuite. 2 bedrooms are both generous in size, a 4pc bath, flex room & laundry complement this elegant home! SIDE ENTRANCE & rough in for potential BASEMENT SUITE! RELAX in the private yard or EXPLORE what Cambrian has to offer, from the multiple parks, playgrounds, dog park, to 8kms of ravine trails through Oldman Creek! Photos may not reflect the exact home for sale, as some are virtually staged or show design selections. (id:42336)
RE/MAX Excellence
RE/MAX Elite
#504 10105 109 St St Nw
Edmonton, Alberta
PHENOMENAL LOCATION! Come live the downtown life in the gorgeous 2 bed 2 bath, over 1300 sq ft loft in The Executive! This incredibly spacious condo features over 10ft high ceilings, large windows with a ton of natural light, s/s appliances, plentiful cabinet space, in-suite laundry and open master bedroom with a massive bathtub+walk-in shower in the spacious ensuite. With close proximity to shops, restaurants, grocery stores, golf, bars, nightlife, a view of Jasper ave, right in the heart of downtown, this property has everything! It has been immaculately kept with a welcoming, modern, open concept and gourmet kitchen. The two large bedrooms offer a ton of space and comfort. There is potential and options for indoor heated or surface parking space at either daily or monthly cost with ample street parking as well. The property is located close to LRT Stations and to post secondary institutions Grant MacEwan, NAIT, and the U of A. Great potential for Airbnb rental as well. This stunner is priced to sell! (id:42336)
Real Broker
#6008 19 St Ne
Rural Leduc County, Alberta
Discover this stunning 2,367 sqft home in the desirable Irvine Creek community, designed to meet all your family's needs. This spacious property features 2 bright living areas, a large kitchen with a completed deck—perfect for entertaining—and a huge walk-in pantry. The main floor offers a full bathroom, a versatile den, and elegant tile flooring throughout. Upstairs, you'll find 3 generously sized bedrooms, including a luxurious master with a 5-piece ensuite and walk-in closet. Every bedroom includes custom MDF shelving in closets, plus there's a separate prayer room, bonus room, and convenient upper-floor laundry. Only the bedrooms are carpeted, with vinyl flooring throughout the rest of the upper level for easy maintenance. A front-attached double garage includes a side entrance to the basement, offering potential for future development. With thoughtful design and quality finishes throughout, this home checks every box for comfort, function, and modern living. (id:42336)
Exp Realty
1710 Keene Crescent. Sw Sw
Edmonton, Alberta
Welcome to this beautiful townhome built by Averton homes at Keswick. These amazing townhome have no Condo Fees offering 1474 Sqft of upgraded living space, 3 bedrooms, 3 bathrooms, deck and oversized single garage with a nice yard. The main floor is spacious, with floor to the ceiling windows allowing and abundance of natural light into the home. The kitchen has plenty modern cabinets and stainless steel appliances. Upstairs you will find 3 bedrooms, 2 bathrooms and convenient laundry. The master bedroom has a large closet and a 4pce ensuite with dual sinks and glass shower. Air conditioner The property comes with air conditioning unit. The garage is very large 31.5 feet deep! the location of this home is great close to parks, ponds and very close to stores, restaurants and everything that the area has to offer. Must see! (id:42336)
The Good Real Estate Company
17831 78 St Nw
Edmonton, Alberta
STUNNING Two-Storey Walkout home! This 2,570 sq ft beauty backs onto Crystallina Lake and scenic walking trails, offering luxurious living with incredible views. The professionally landscaped backyard features a covered patio with a hot tub, perfect for year-round relaxation. Inside, enjoy gorgeous hardwood, 12x24 tile in entries, baths, and laundry, and a sleek gas fireplace anchoring the Great Room, Nook, and Gourmet Kitchen with black stainless appliances, quartz countertops, island, and corner pantry. A glass-panel staircase leads to a spacious Bonus Room, 3 Bedrooms, full bath, and upper laundry. The Primary Retreat includes a spa-inspired ensuite with soaker tub, oversized shower, double vanity, and a large walk-in closet. The finished walkout basement (all you have left to add is the flooring of your choice) offers bright windows, open rec space, and access to your backyard oasis. With 9’ ceilings on all levels, an upper deck with lake views, and a double attached 24x21 garage. (id:42336)
Maxwell Challenge Realty
541072 Range Road 182
Rural Lamont County, Alberta
Just 8 minutes east of Chipman and a quick drive from Highway 16. Here, you'll find the peace and space of country living without giving up the convenience of nearby communities. The yard site (8 Acres +/-, subject to subdivision approval) is already set up for your future home, featuring Pillings for a modular home, with utilities in place, including natural gas, power, a 2,800-gallon cistern, and a septic system with surface discharge. A 24'x24' detached garage is ready for your vehicles, tools, or weekend projects, making it easy to settle in and start building the lifestyle you've been dreaming of. Best of all, you're never far from what you need: only 28 minutes to Vegreville, 37 minutes to Fort Sask, and 24 minutes to Elk Island National Park. This is more than land—it's a fresh start, a place to put down roots, and your chance to create the country lifestyle you've always imagined. (id:42336)
RE/MAX Elite
53405 Rge Road 53
Rural Parkland County, Alberta
Peace and quiet truly define this incredible opportunity! With a little imagination and personal touch, this could become your dream acreage—a perfect place to raise a family while enjoying the best of what Mother Nature has to offer. Situated on 33.3 private acres, this 1,447 sq.ft. bungalow offers space, comfort, and endless potentiial. This home features LOW E WINDOWS, BRAND NEW STAINLESS STEEL APPLIANCES & the opportunity to personalize it as it still requires finishing in areas. Enjoy the open-concept main floor designed with family living in mind. The spacious kitchen features an island, ample cabinetry which is ideal for everyday meals & hosting gatherings. Patio doors off the kitchen open to the stunning outdoors, where peace and nature surround you. The living room boasts vaulted ceilings & a freestanding wood-burning fireplace, creating a cozy retreat for chilly evenings. This is a very affordable starter acreage/hobby farm in a quiet, peaceful setting—a rare chance to live close to nature! (id:42336)
RE/MAX Elite
829 Morris Av
Leduc, Alberta
Brand New Single Family House over 2400sqft. Its has total 4 Bedrooms, and 4 Full washrooms, With Side Door Entrance plus a Side Concrete path to Basement, Fully Landscaped, Fully Fenced, Deck completed. This Open concept 18' feet high ceiling ,with new Modern features/Upgrades, DEN on MAIN FLOOR with attached full washroom, large pantry, with 3 bedrooms on the second level, with a large size bonus room, and 3 full washrooms on the second floor, has a side entry door. Near by is Elementary schools, park, playground, open area at the back of the house. Extra features were extra windows added in the basement, HRV upgraded system, full top up tiles in the washrooms, Delta hoes and door nobs etc... So many upgrades to see come check out this house. (id:42336)
Maxwell Polaris
5205 47 St
Elk Point, Alberta
FOR SALE - 6200 sq.ft. warehouse building with office space on 2+ lots measuring 172.5 x 176.9' (0.71 acres) in Industrial Area in Elk Point - visible from Hwy 41. 1985 metal clad building includes 4 bays with newer 14' OH insulated doors (chain driven), cement floor with underfloor heat (newer boiler), floor sump, ceiling fans, 220 welding outlets and compressor lines. One bay is partiallly secluded from the other three. Main office area includes newer flooring and paint and features large customer receiving area with service counter, 2 admin offices, shop manager's office, 2 bathrooms, lunch room, tech room, tool room and utility room. Large compacted yard for heavy trucks and equipment with a paved apron. Has been recently fenced with chain link. A perfect place to start or expand your mechanics, oilfield, trucking, welding, service or manufacturing business. GST applicable. (id:42336)
Lakeland Realty
4704 51 St
Rural Lac Ste. Anne County, Alberta
Embrace lake life at Alberta Beach in this sprawling 3,400 sq ft home with loft, just a few blocks from the water and town. The heart of the home is the soaring great room with vaulted ceilings, fireplace, and bar—perfect for gatherings. A massive loft bedroom overlooks this space, adding character and flexibility. The home offers 3 bedrooms and 3 baths, plus a bonus area with private entrance and 4th bed/bath ready to go—ideal for a guest suite, in laws space or office. The open-concept kitchen, dining, and family living room create flow for everyday living, while a unique breezeway separates wings of the house for multi-family potential. Set on a huge 0.3-acre double lot, enjoy a large backyard with trees and firepit, a double detached garage with parking pad, and plenty of space to relax after a day at the lake. A rare property that blends space, lifestyle, and convenience in the heart of Alberta Beach! (id:42336)
Century 21 Masters


