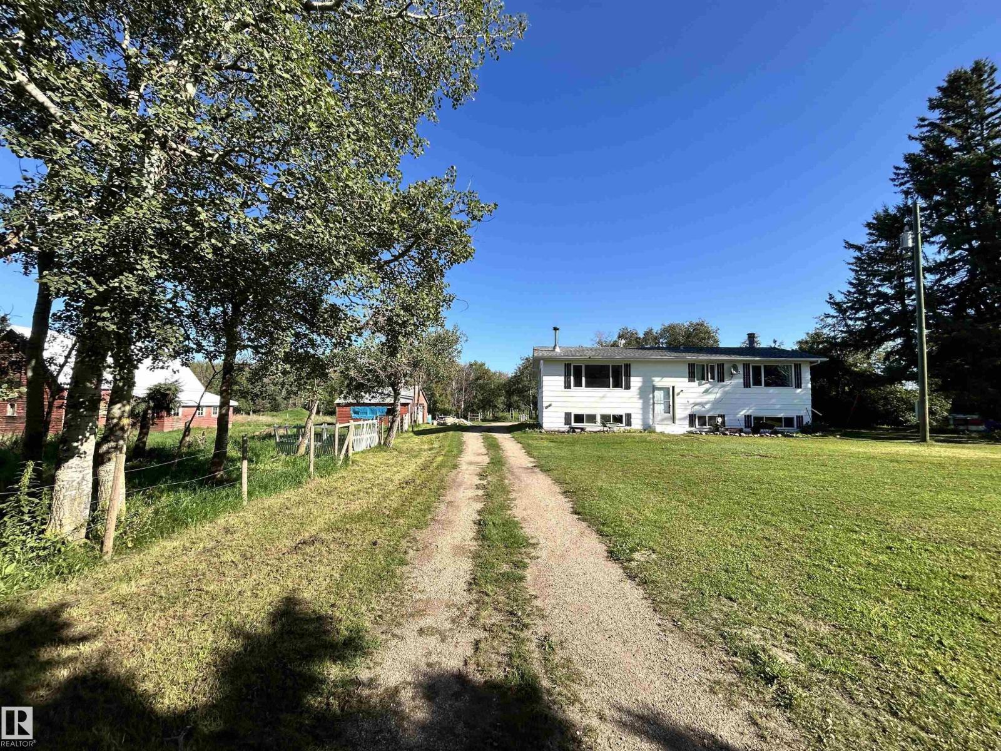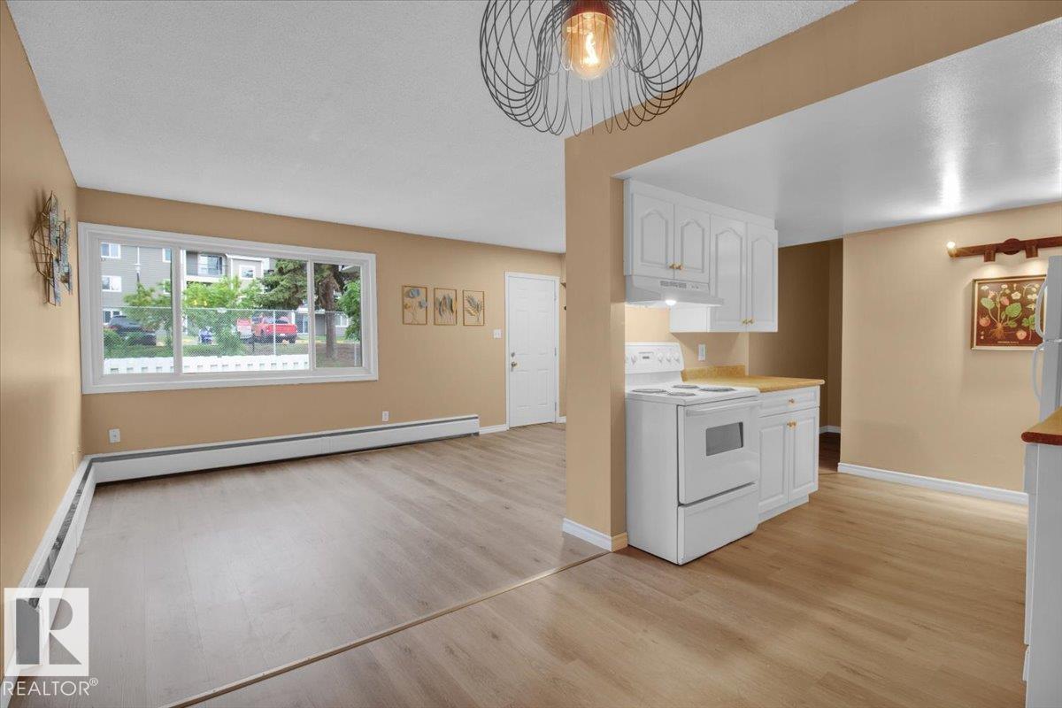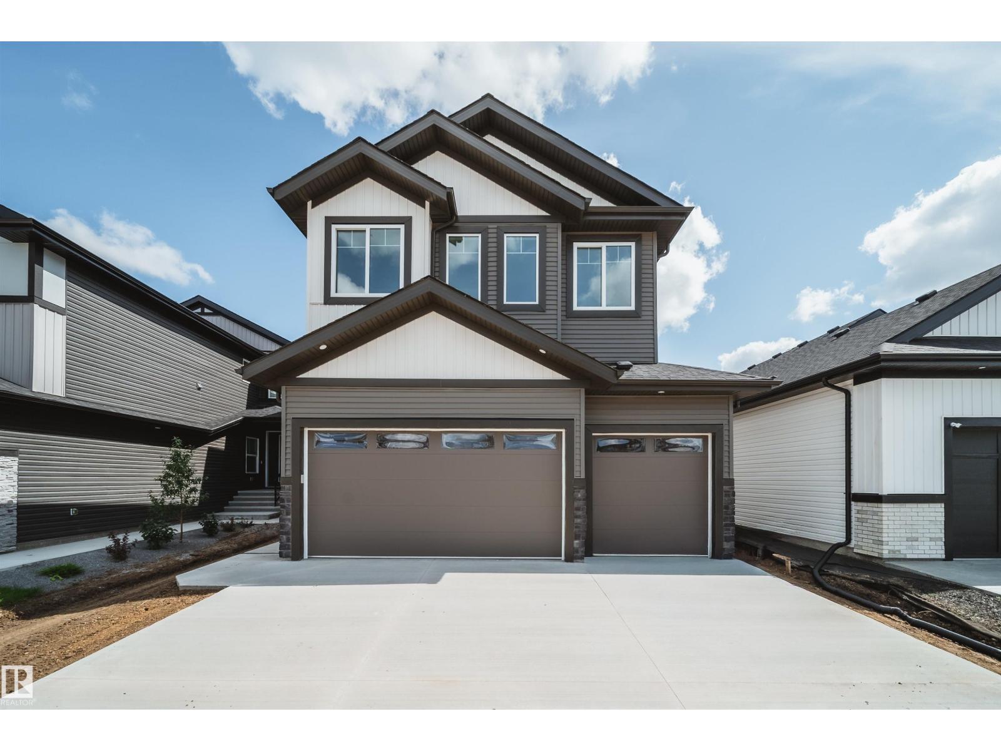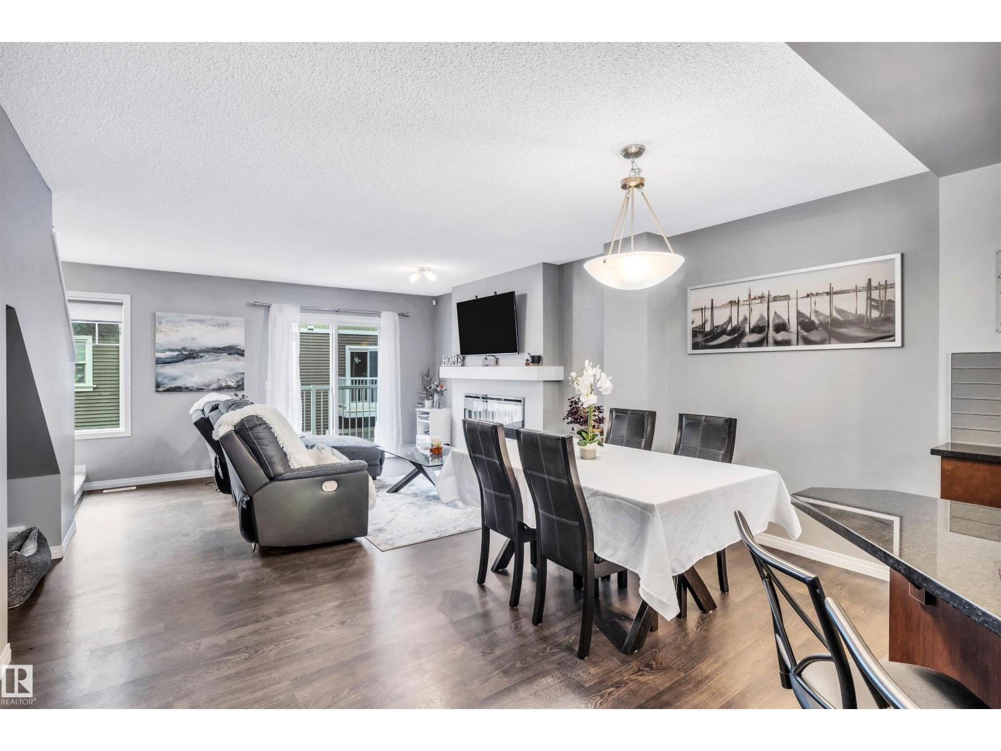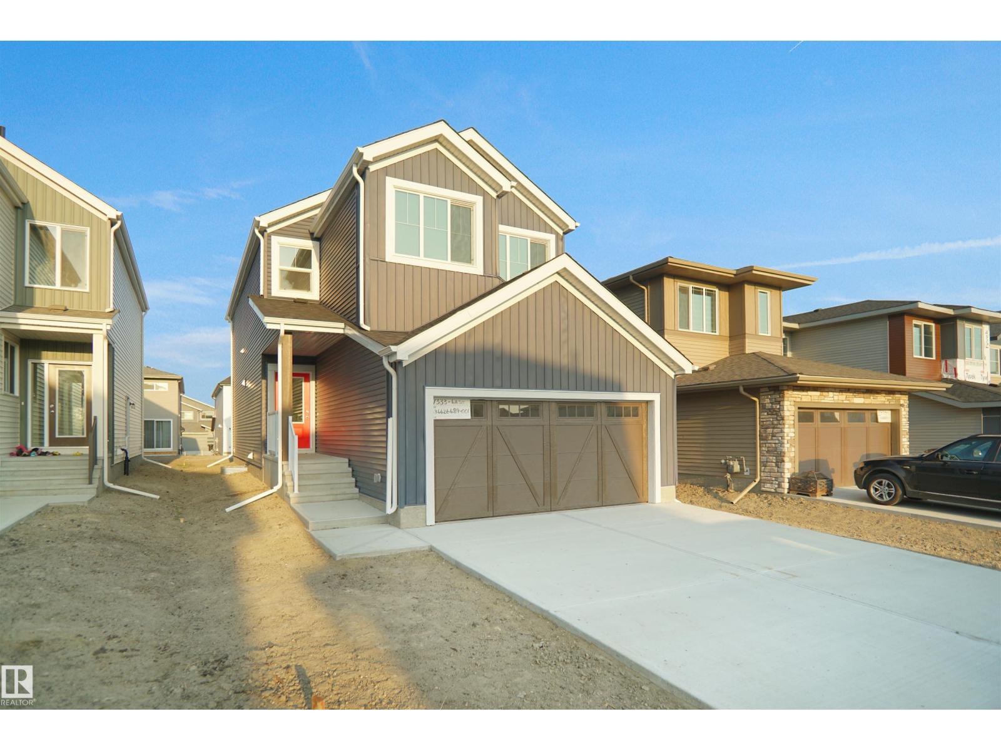19506 Twp Rd 504
Rural Beaver County, Alberta
Charming 1649 sq ft modular home on a peaceful rural acreage, perfect for hobby farming or country living. The main floor features 5 rooms, a 4-piece bathroom, and a cozy vintage wood stove in the living room with tile surround used for heating and cooking (not certified). A fireplace in the main floor den with a stone wall (not certified) adds rustic charm. The basement offers 7 additional rooms, a 3-piece bathroom, cold storage, and a utility room. Enjoy the enclosed back deck off the main floor. Outside, there’s a heated 3-car garage, a single-car garage, a small barn, and two fenced pastures ideal for horses. A great blend of comfort and country lifestyle! (id:42336)
Comfree
#131 24203 Twp Road 554
Rural Sturgeon County, Alberta
Welcome to Namao Ridge! This custom-built bungalow, situated on 1.67 acres, offers upscale living with unparalleled privacy. A dramatic curved staircase set against a stone feature wall, tray ceilings, and wall-to-wall windows elevate the open-concept main level. Enjoy a chef-inspired kitchen with rich cabinetry, granite countertops, and premium appliances, open to the living and dining areas, featuring a striking stone fireplace. The main floor includes the spacious primary suite, a second bedroom, and a formal dining room with architectural detailing. Downstairs features 3 bedrooms, a full bath, a half bath, a home gym, and a spacious rec room with room for a pool table. The show-stopping bar includes custom cabinetry, tile backsplash, and seating. A dedicated theatre room above the 4-car garage is perfect for movie nights. The 1,824sqft heated shop is finished with power, making it ideal for trades, storage, or your dream workspace. A covered patio and mature trees round out this exceptional property. (id:42336)
RE/MAX Elite
7632 92 Av Nw
Edmonton, Alberta
**HOLYROOD GEM** UPGRADED and BUILT WITH QUALITY IN MIND by one of Edmonton’s premiere builders…URBIS! With over 2660 sqft of living space this home is a true delight. The main floor offers a bright, sun filled space featuring oversized windows w/programmable blinds, Hickory hardwood flooring, double sided high end fireplace, stunning kitchen w/Professional series Frigidaire appliances & a HUGE island w/ Quartz Waterfall Wrap. You will also have a spacious mud room with built-ins, 2 pc bath & a large pantry. Upstairs you will find a spacious primary bedroom with walk-in closet & a large 5 piece en-suite. Down the hall you have 2 more bedrooms, full washroom & a beautiful laundry room. The basement is fully finished with a family room, 4th bedroom & 3pc bath. Outside you have high-end landscaping, deck off the kitchen & fully finished dbl garage w/roughed in heat. All of this in a very private setting, w/ tree lined streets, great schools nearby, LRT access, minutes to downtown & amazing neighbours! (id:42336)
Maxwell Progressive
#500 2908 116a Av Nw
Edmonton, Alberta
Discover this move-in ready and tastefully renovated 3-bdrm, 1-bath corner-unit townhome in the desirable community of Parkridge Estates. Offering 995 sq.ft. of thoughtfully designed living space, this home delivers comfort, convenience, and a prime location—ideal for first-time buyers, families, or investors. Step inside to a bright main floor featuring fresh paint, updated flooring, stylish new light fixtures, and a spacious living area. The kitchen is simple, functional, and efficient, with clean lines and everything you need for everyday cooking. Upstairs, you'll find 3 generously sized bedrooms, a refreshed full bathroom, and a storage room. Enjoy the added convenience of in-suite laundry, plenty of storage, and a private fenced yard. Located minutes from Rundle Park, a golf course, Edmonton’s scenic river valley, and numerous walking and biking trails, this home also offers easy access to schools, playgrounds, shopping, public transit, and Anthony Hendey. This charming townhome is a rare find! (id:42336)
One Percent Realty
42 Dillworth Cr
Spruce Grove, Alberta
Welcome to this impressive 2-storey custom-built home by VIBRANT HOMES! Spanning 2,625 sq. ft., this home features 5 spacious bedrooms and 3 full bathrooms. The main floor offers 8' doors a large bedroom and a full bathroom, complimented by a coffered ceiling and an open-to-below family room. A striking feature wall sets the tone, complete with a modern electric fireplace. The custom kitchen boasts waterfall quartz countertops, two-tone ceiling-height cabinets, and an extended layout overlooking the bright and airy nook. A convenient walk-through pantry offers ample storage space, along with a mudroom. Upstairs, the luxurious primary bedroom includes a spa-inspired 5-piece ensuite and a walk-in closet. You'll also find 3 additional generously-sized bedrooms, a 4-piece bathroom, a laundry room, and an expansive bonus room. The OVERSIZED TRIPLE CAR GARAGE provides plenty of space for all your needs. The basement features a separate side entrance, presenting great potential for an income generating suite. (id:42336)
Rimrock Real Estate
#19 4050 Savaryn Dr Sw Sw
Edmonton, Alberta
Welcome to this stunning townhouse in the sought-after Summerside Lake Community—where resort-style living is part of everyday life! Enjoy exclusive access to the private beach, swimmable lake, tennis courts, & more. This beautifully maintained open-concept home features a double attached garage & a fenced front yard—perfect for added privacy or entertaining outdoors. Step inside to find a bright & spacious kitchen with plenty of counter space, stainless steel appliances, & a large window that fills the dining area & great room with natural light. The cozy electric fireplace, central air conditioning, & 2-piece bathroom on the main floor make this space as functional as it is stylish.Upstairs, you’ll find 3 generous bedrooms, including a primary suite with a private 3-piece ensuite & walk-in closet. Located just minutes from South Edm Common, with easy access to the airport, & walking distance to Michael Strembitsky School, this is the perfect spot for families, professionals, or first time home buyers (id:42336)
Local Real Estate
16836 96 Av Nw
Edmonton, Alberta
Welcome to this beautifully maintained bungalow in the heart of Glenwood, one of Edmonton’s mature, tree-lined communities known for its family-friendly vibe, excellent schools, and quick access to downtown. This home features 3 bedrooms up and one in the basement that is an absolutely massive room perfect for a rec room, gym, shared room or guest suite. The kitchen boasts stunning cabinetry and a brand new garburator, while the spacious primary bedroom includes patio doors that open to a covered deck and a private 2-piece ensuite. Enjoy the gorgeously landscaped front yard and a low-maintenance backyard ideal for relaxing or entertaining. The oversized detached garage is a tradesperson’s dream with 220 wiring and tons of space for projects or storage. With pride of ownership throughout and located near parks, transit, and amenities, this home is the perfect mix of comfort, convenience, and community. Don't miss your chance to live in one of the city's most accessible and welcoming neighbourhoods! (id:42336)
RE/MAX River City
#220 107 Watt Cm Sw
Edmonton, Alberta
Welcome to 2-bedroom,1 den, 2-bath apartment nestled in the heart of Walker Community, Edmonton. This cozy unit features a spacious living area, dining room, a den/office, in-suite laundry, plenty of natural light, and a well-appointed open-concept kitchen with stainless steel appliances. The kitchen has granite countertops with a double sink on a great work island with an eat-up bar. A covered patio with a gas line is perfect for summer BBQ events. The parking stall and visitor parking both are within a few steps from the unit. Unit located in a desirable neighborhood within walking distance of many amenities including parks, Walmart, Dollarama, grocery stores, restaurants, and public transportation. Quick access to Anthony Henday plus K-9 designated school Shauna May Seneca within a 1-kilometer radius. Ideal for first-time buyers or investors looking for a great rental opportunity. Don't miss out on this fantastic property! (id:42336)
Royal LePage Noralta Real Estate
17333 6a St Ne
Edmonton, Alberta
Welcome to the Kaylan built by the award-winning builder Pacesetter homes located in the heart of North Edmonton in the community of Marquis with beautiful natural surroundings. This home is located with in steps of the walking trails, parks and schools. As you enter the home you are greeted a large foyer which has luxury vinyl plank flooring throughout the main floor , the great room, kitchen, and the breakfast nook. Your large kitchen features tile back splash, an island a flush eating bar, quartz counter tops and an undermount sink. Just off of the kitchen and tucked away by the front entry is a 2 piece powder room. Upstairs is the master's retreat with a large walk in closet and a 4-piece en-suite. The second level also include 2 additional bedrooms with a conveniently placed main 4-piece bathroom and a good sized bonus room tucked away for added privacy. This home sits on a larger non zero lot and has a oversized garage. This home is now move in ready! (id:42336)
Royal LePage Arteam Realty
526 Orchards Bv Sw
Edmonton, Alberta
This elegant two-story, 3-bedroom home in the Orchards at Ellerslie invites you in with a charming front porch and opens into a main floor highlighted by vinyl plank flooring and an electric fireplace. The modern kitchen, featuring a large island and wine rack, beautifully divides the living and dining areas. A half bath and a back entrance with a storage closet add functionality, leading out to a two-tiered deck and detached garage. Upstairs, the primary bedroom provides a tranquil retreat with a 3-piece ensuite and walk-in closet, complemented by two additional bedrooms, a laundry room, and a full bath. The partially finished basement offers potential for further personalization. The Orchards at Ellerslie is renowned for its stunning landscapes and sought-after amenities, creating a perfect balance of natural beauty and modern living. (id:42336)
Coldwell Banker Mountain Central
144 55 St Sw
Edmonton, Alberta
Welcome to this beautifully maintained 2-storey home in the sought-after community of Charlesworth! This fully finished gem offers an impressive blend of style, comfort, and functionality. Step inside to discover an inviting open-concept floor plan accented by gleaming hardwood floors that flow throughout the main living areas, creating a warm and spacious atmosphere perfect for both family living and entertaining. Enjoy year-round comfort with central air conditioning and the convenience of a built-in central vacuum system. The kitchen and living areas are flooded with natural light, opening up to a stunning two-tier deck—ideal for outdoor dining and relaxation. Upstairs, you’ll find spacious bedrooms and bathrooms designed with practicality in mind, while the fully finished basement provides additional living space for a home gym, theatre, or guest suite. Additional features include: ?? New shingles for peace of mind ?? Two hot water tanks for added efficiency (id:42336)
Kic Realty
4716 124 St Nw
Edmonton, Alberta
Welcome to this 4-bed, 2-bath family home (with over 2300 sq ft of livable space!) across from a playground, rink, and K–6 school! The main floor features an open-concept kitchen with granite counters, a dining area, and a cozy living room with fireplace, beautiful hardwood floors and a bright three-season sunroom overlooking the private, south-facing backyard with trees, brick patio, and room to play. Upstairs offers 3 large bedrooms and a 4-piece bath with great closets and natural light. Down one level is a huge family room with built-ins and a second fireplace, plus a 4th bedroom (or office), full bath, laundry room, and rear entry. The basement includes a rec room (gym, office, play room…so many options!) and tons of storage. The roof was fully redone in 2024 and it has a newer water tank and furnace as well as AC. There is an oversized double garage with 11’ ceilings and a 10' door. Just a 10 minute drive to U of A, 20 minutes to downtown and 2 blocks away from the river valley walking trails. (id:42336)
Logic Realty


