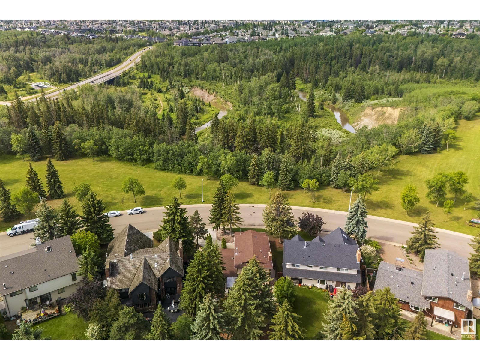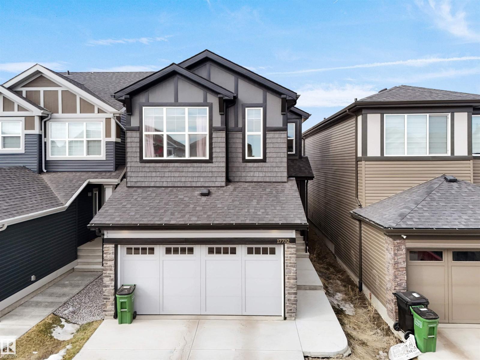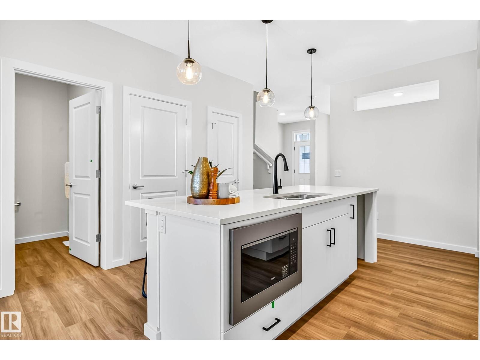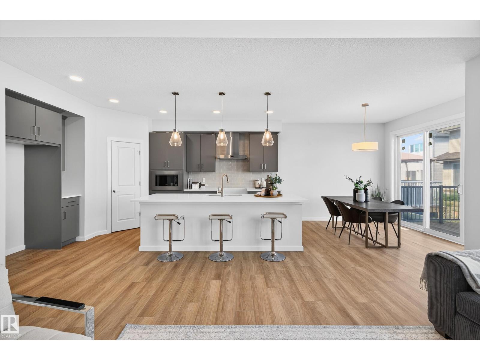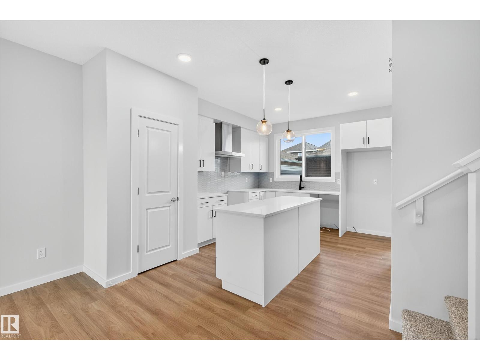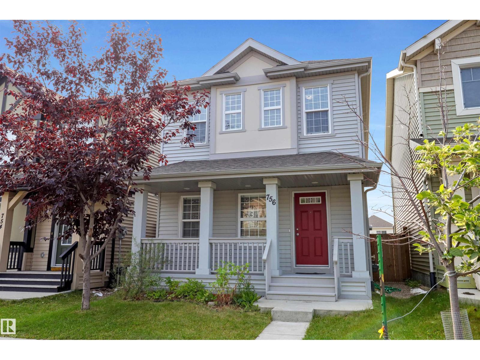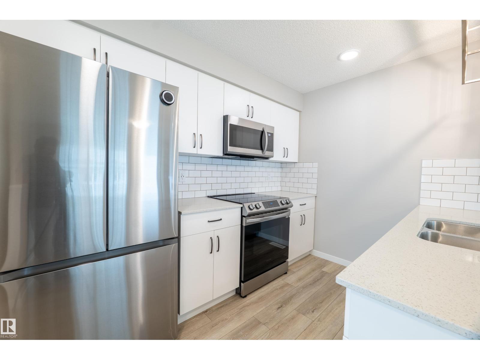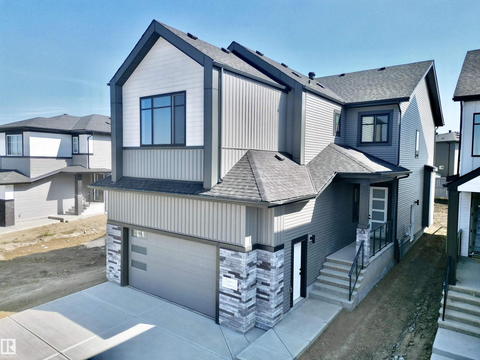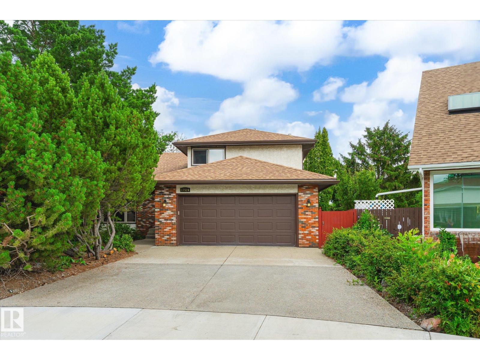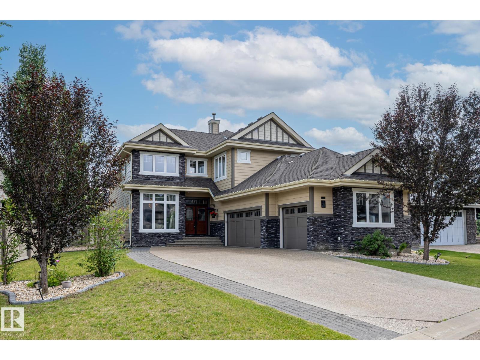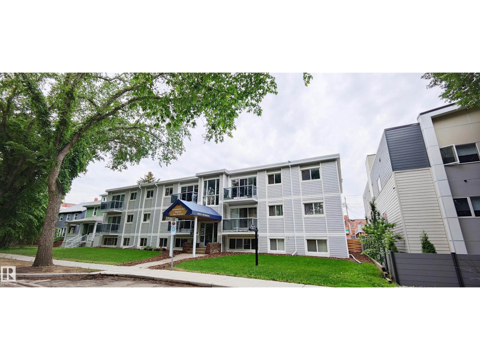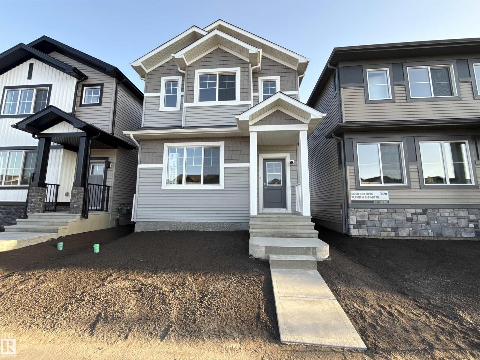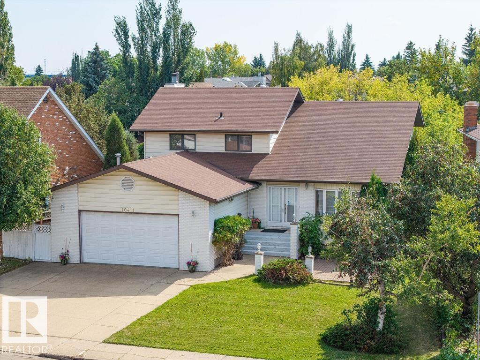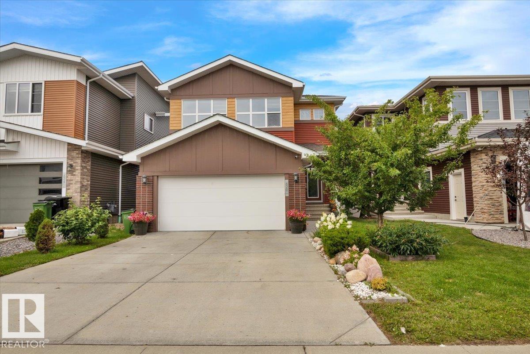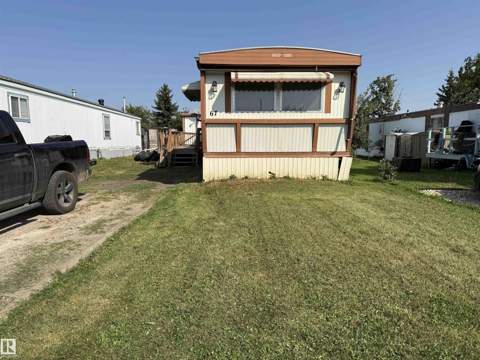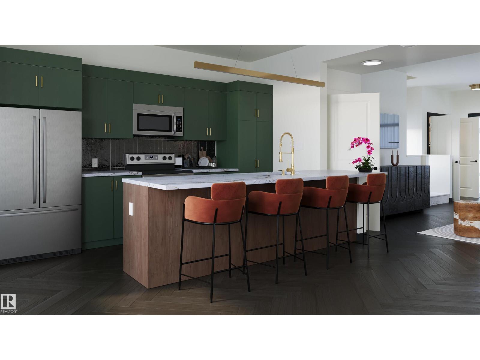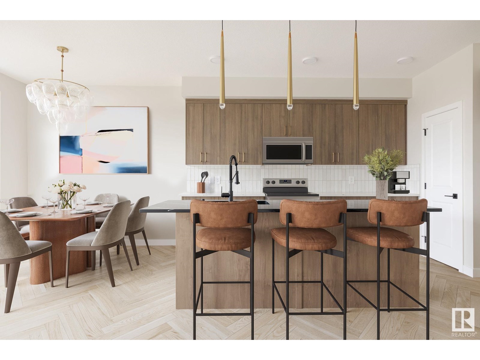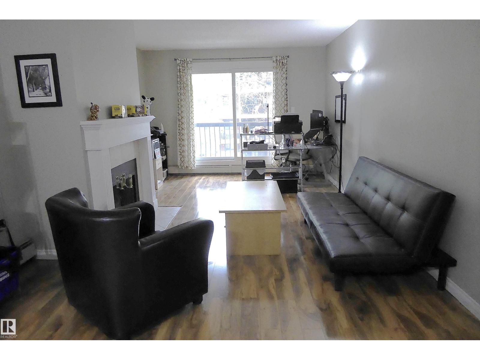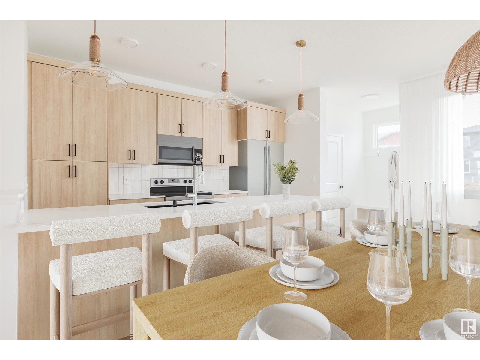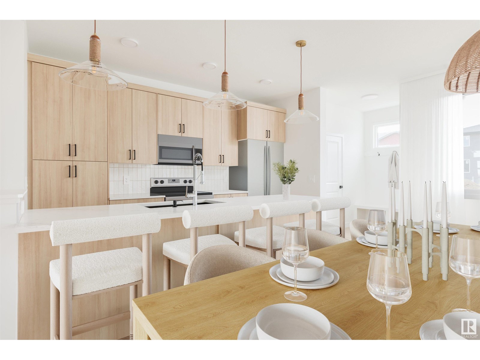2811 125 St Nw
Edmonton, Alberta
Welcome to this cherished, forty-five-year-owned home in prestigious Blue Quill Estates - ideally located directly across from the park, and Whitemud Nature Reserve. The park holds special meaning, having been named in honor of the homeowner’s contributions to Human Rights and the community. Immaculately maintained and full of pride of ownership, this home features a spacious primary bedroom with walk-in closet and ensuite, two additional fabulous-sized bedrooms upstairs, and a main-floor bedroom with ensuite. Numerous updates over the years include concrete and landscaping (16), shingles (17), kitchen and appliances (17), and newer furnace and central AC. While move-in ready, the home also presents an exciting opportunity for the next owner to add their personal touch. Just minutes from the Derrick Golf & Winter Club, top-rated schools, and with easy access to the University of Alberta and downtown. A rare chance to become part of a beloved neighborhood and continue the legacy of this exceptional home. (id:42336)
Real Broker
17732 73 St Nw
Edmonton, Alberta
Welcome to this beautiful East Facing home situated in Crystallina Nera. On entrance you will find the foyer that flows into an open-concept living area featuring 9' ceilings with a beautiful upgraded kitchen includes a walk-in pantry. The large great room offers a perfect space for gatherings. Upstairs, you'll find an BONUS ROOM and laundry room. The well sized primary bedroom has a walk-in closet and a luxurious 5-piece ensuite. Two additional bedrooms with shared 4-piece bathroom completes the top floor. The basement with a separate ENTRANCE is waiting for your innovative touch. Located close to schools, shopping complex and easy access to the Henday. (id:42336)
Real Broker
1415 80 St Nw Nw
Edmonton, Alberta
This updated bungalow offers new flooring and kitchen with stainless steel appliances. Main floor is fully updated with fresh paint. This home offers a perfect opportunity for first time home buyer/investors. Second kitchen in the basement (Separate Entrance)with one bedroom suite and lots of space for living and dining. Wood Fire place adds the cozy comfort for winters. Shared Laundry in the basement. Close to schools and parks, this home is in an ideal location for families. 54 ftx131 ft lot offers a lot for outdoor space. Updated furnace, Tankless WH and Roof. The double garage has plenty of room for extra parking/Storage. Must See! (id:42336)
Real Broker
8739 Mayday Lane Sw
Edmonton, Alberta
This stunning residence offers 5 spacious bedrooms and 4 full bathrooms, including 2 private ensuites with walkout basement backing onto the pond. Oversized Custom Windows flood every corner with natural light and create a bright, open feel throughout. Designer Bedrooms: Both secondary bedrooms feature large angled custom windows, adding style and character rarely found. Primary Ensuite & Walk-In Closet: A seamless connection between the elegant bathroom and thoughtfully designed walk-in closet both spacious and highly functional. Laundry Done Right: With a deep sink, ample cabinetry, and a chic open shelf both practical and stylish. Built-in speakers for immersive sound. Pre-wired security system and extra plug-ins for convenience. Future-ready: Pre-wiring from top to basement for solar panels. A true work of art with Showpiece Feature Wall- and a 100-inch fireplace set within its striking design, paired with a built-in TV cabinet. Smartly Designed Mudroom complete with shoe racks, extra large closets. (id:42336)
RE/MAX Excellence
2126 24 St Nw
Edmonton, Alberta
STUNNING 2 STOREY HOME, BUILT BY HOMES BY AVI, LOCATED IN PRESTIGIOUS COMMUNITY OF LAUREL , THIS END UNIT BEAUTY IS IN- MOVE -IN CONDITION, LOADED WITH UPGRADES LIKE, VINYL PLANK FLOORING ON THE MAIN FLOOR, S/S APPLIANCES, FANCY QUARTZ COUNTERTOPS , BRAND NEW CARPET ON UPPER FLOOR, A/C UNIT, NEW BLINDS, BRAND NEW STOVE, AND FRSHLY PAINTED. MAIN FLOOR FEATURING MODERN OPEN CONCEPT DESIGN, HUGE LIVING ROOM WITH LARGE WINDOWS , 9' CEILING, SPACIOUS DINING AREA, DREAM KITCHEN WITH , EXTRA LARGE COUNTER SPACE, PLENTY OF CABINETS, SIDE PANTRY, 2PC BATH, BACK DOOR TO DECK WITH GASLINE FOR BBO, AND DOUBLE CAR GARAGE. UPPER FLOOR CONSIST OF LARGE MASTER SUITE WITH EN-SUITE , WALK-IN CLOSET, TWO MORE GOOD SIZED BEDROOMS ,4 PC BATH AND SPACE FOR COMPUTER DESK, BASEMENT WITH PERMIT IS FULLY FINISHED WITH SPACIOUS FAMILY ROOM, LARGE BEDROOM, 4 PC BATH , FLEX ROOM AND PLENTY OF STORAGE AREA. THIS HOME IS CLOSE TO AMENITIES LIKE, REC CENTRE, TRANSIT, SHOPPING, SCHOOLS, GOLFING, HENDAY,17TH ST AND WHITEMUD DRIVE . (id:42336)
Initia Real Estate
8019 228 St Nw
Edmonton, Alberta
Introducing the “WHITEMORE” by Master Home Builder HOMES BY AVI. MOVE-IN-READY HOME with exquisite design on pie shaped lot in the heart of Rosenthal. Highly sought after floor plan features 3 bedrooms, 2.5 bath, upper-level loft style family room & full size upper-level laundry room. SEPARATE SIDE ENTRANCE for future basement development (possible future legal basement suite). Home showcases 9’ ceiling height on main floor & basement, electric fireplace w/mantle, iron railing spindles, matte black hardware package, luxury vinyl plank flooring & walk-thru pantry/mudroom to double garage. Kitchen boasts pot & pan drawers, centre island, quartz countertops throughout & robust builder appliance allowance. Welcoming foyer with convenient front powder room. Private ensuite is complimented by large WIC & luxurious 5 pc ensuite with Jack & Jill sinks, soaker tub & shower. 2 add’l jr rooms & 4 pc bath. EXTRAORINARY HOME built by EXTRAORDINARY BUILDER! Welcome Home! (id:42336)
Real Broker
724 Southfork Dr
Leduc, Alberta
BRAND-NEW | HOME-2-LOVE. Homes by Avi welcomes you to Southfork Leduc. Perfect home, perfect location for your growing family with Father Leduc School just steps away. This home has everything you need to live comfortably. Quaint front porch, detached dble garage, 3 bedrooms, 2.5 bathrooms, upper-level laundry room & great front flex room ideal for kids’ playroom or your work-from-home office. Luxury finishes throughout including quartz countertops, luxury ensuite, upscale vinyl plank/tile flooring, 9’ ceiling height main/basement, HRV system PLUS, current promo INCLUDES SEPERATE SIDE ENTRACE, BACK DECK, FULL LANDSCAPING, BLINDS PACKAGE & ROBUST APPLIANCE ALLOWANCE. This incredible home will not last long. Check it out before it's SOLD! (id:42336)
Real Broker
303 Stiles Wy
Leduc, Alberta
BRAND-NEW, MOVE-IN-READY & SMARTLY DESIGNED FOR TODAY’S MODERN LIVING! Homes By Avi welcomes you to Southfork Leduc! Community rich surroundings with Father Leduc School, parks & local amenities just a hop away! 4th bedroom, 4 pc bath & back mud room are conveniently located on main-level to meet the requirements of extended/generational family members. PLUS, separate side entrance for future basement development. Open concept main level floor plan w/stunning design highlights welcoming foyer, spacious living/dining area w/feature wall electric F/P, deluxe kitchen w/centre island, granite countertops, chimney hood fan/built-in microwave (+ robust appliance allowance) & walk-thru pantry/mudroom/garage. Impressive upper-level flaunts open-to-below loft-style family room, large laundry room, 4pc bath & 2 jr bdrms each w/WIC’s. Owners’ suite is complimented by luxurious 5 pc ensuite w/dual sinks, soaker tub, private stall & enormous WIC. Incredible opportunity with this Forever Home-2-LOVE! DON'T MISS OUT!!! (id:42336)
Real Broker
2235 194 St Nw
Edmonton, Alberta
Searching for your new DREAM HOME? LOOK NO FURTHER…This STUNNING “Hemsworth” model by HOMES BY AVI is MOVE-IN-READY! Welcome to picturesque River's Edge, a community filled w/hiking trails, beautiful natural scenery & nearby North Saskatchewan River. When you need to venture elsewhere in the city, no problem, the Anthony Henday is just minutes away! Much desired floor plan for today’s modern family, boasting 4 spacious bedrooms, (FULL BED & BATH ON MAIN LEVEL), open-to-below upper-level loft style family room & full laundry room. SEPARATE SIDE ENTRANCE w/concrete walkway for future basement development. Welcoming foyer transitions to open concept GREAT ROOM that highlights magnificent window wall, electric fireplace, pot lights & gorgeous luxury vinyl plank flooring. Kitchen is anchored by extended eat-on centre island, quartz countertops, dinette nook, abundance of cabinetry & built in microwave. Double attached garage w/walk-thru mud room-pantry-kitchen. Deck w/BBQ gas line on traditional lot!!! A++ (id:42336)
Real Broker
20711 24 Av Nw
Edmonton, Alberta
MOVE IN READY! Welcome to The Uplands @ Riverview & LOVE WHERE YOU LIVE with serene tree-lined ravines, walking trails & lush green space. THIS HOME IS GORGEOUS!! Amazing HOMES BY AVI Phillip model features 3 bedrooms (each w/WIC), 2.5 bath, upper-level loft style family room & full laundry room PLUS main level flex space, perfect for home office! SEPARATE SIDE ENTRANCE for future basement development (single bdrm legal basement suite possible). Home showcases iron spindle railing & upgraded lighting w/LED slim discs & pendants. Chef’s kitchen boasts pot & pan drawers, matte black hardware package, centre island w/siligranite sink, chimney hood fan, built-in microwave, pantry & robust appliance allowance. Great room features electric fireplace w/mantle, shiplap detail & luxury vinyl plank flooring. Double attached garage. Private ensuite is complimented by dual sinks, soaker tub & tiled shower. EXCEPTIONAL HOME built by EXCEPTIONAL BUILDER! MUST SEE!! (id:42336)
Real Broker
702 Southfork Dr
Leduc, Alberta
Introducing the “SASHA” by master builder, HOMES BY AVI. Exceptional 2 storey home in the heart of Southfork Leduc with upscale, functional design that is perfect location for your growing family! Great schools, parks & all amenities just a hop away! This charming, BRAND NEW, 2 storey home w/front porch boasts SEPARATE SIDE ENTRANCE, 3 bedrooms, 2.5 baths, pocket office, upper-level loft style family room & laundry closet. Open concept main level floor plan w/stunning design highlights welcoming foyer, spacious living/dining area, deluxe kitchen w/center island, appliance allowance, chimney hood fan & built-in microwave. Private owners suite w/luxurious 3-pc ensuite showcases upgraded shower & WIC. 2 spacious junior rooms & 4pc bath. Numerous upgrades throughout including, quartz countertops, upgraded lighting/fixtures, luxury vinyl plank flooring, plush carpet upper level, 9' ceiling height in basement, HRV System. Full landscaping, back 10x10 deck & detached double garage...CHECK! Your new home awaits. (id:42336)
Real Broker
6604 Sandin Cove Nw
Edmonton, Alberta
Rare are opportunity in sought-after Brass III Sandin Cove! This stunning SINGLE FAMILY HOME walkout bungalow backs directly onto a tranquil pond, green space & scenic walking trails. Enjoy low-maintenance living with a LOW HOA (not a condo)—snow removal & landscaping included. The bright open-concept main floor is perfect for entertaining, featuring soaring ceilings & expansive windows flooding the space with natural light. The large primary suite boasts a luxurious 5-piece ensuite & walk-in closet. Main level also offers a second bedroom, full bath & convenient laundry. The fully finished walkout basement features a massive rec room, two spacious bedrooms, another full bath, abundant storage & access to your private walk out patio with serene views. With over 3,100 sq. ft. of finished living space, this home offers the ultimate in comfort & style in one of Edmonton’s most desirable communities. Don’t miss your chance to own this rare gem! (id:42336)
Exp Realty
18 Catria Point
Sherwood Park, Alberta
Welcome to modern luxury in Cambrian—one of Sherwood Park’s newest and most vibrant communities. This stunning 3-bedroom, 2.5-bath home offers a functional, stylish layout with thoughtful design throughout. The main floor features a striking two-tiered living space filled with natural light, perfect for entertaining or relaxing. Built-in arches add architectural charm, while 9-foot ceilings on both the upper floor and basement create an airy, open feel. The chef-inspired kitchen and contemporary finishes throughout elevate the space. Upstairs, retreat to a spa-like ensuite in your spacious primary suite. A double garage is included for added convenience. With every detail carefully curated and a location that blends green space with urban ease, this home is the perfect blend of sophistication and comfort. (id:42336)
Exp Realty
#229 53310 Rge Road 221
Rural Strathcona County, Alberta
Custom redesigned property on 3.1 fully fenced acres w/effective age of 15 yrs. Big ticket items:triple pane windows, shingles, acrylic stucco, eaves, asphalt, doors, boiler, garage door & heater. Custom maple kitchen ft: granite island w/copper hoodfan, ample cupboards, walk-in pantry & breakfast nook. Formal dining rm w/vaulted ceiling & custom stone wall. Living rm w/large granite wet bar, state-of-the-art wood burning f/p w/granite & stone surround, double patio doors to wrap-around cedar deck w/south view. Laundry & 3 pc bath w/dry sauna. Maple staircase w/iron rails to upper level. Primary rm w/custom stone gas f/p, ensuite w/jacuzzi tub & view of DT skyline. Tubular skylights, concrete bsmt bunker, new hardwood floors, crown moulding, 6 inch baseboards, viedo surveillance sys, 24 ft auto aluminum gate, quonset, fruit trees & 3 extra sheds. Water filtration system, reverse osmosis, water softener, holding tank & well, 220V power, fire pit, heated trip garage & 8x zoned heating. Great highway access. (id:42336)
RE/MAX Real Estate
756 Eagleson Cr Nw Nw
Edmonton, Alberta
Welcome to Edgemont! This freshly painted home offers 2,441 sq.ft. of total space, including an unfinished basement ready for your personal touch. Located in one of Edmonton’s most sought-after family communities, this home features 3 spacious bedrooms, 2.5 bathrooms, and a bright, versatile bonus room/loft — ideal for a home office, playroom, or second living area. The main floor boasts a generous open-concept living and dining space, a functional kitchen with plenty of cabinetry, and a convenient 2-piece bath. Upstairs, enjoy a spacious primary suite with a private ensuite, two additional bedrooms, a second full bath, and the bonus room. The unfinished basement provides endless potential for customization—whether you’re looking to create a home gym, media room, or additional living space. Just minutes from walking trails, parks, schools, shopping, and everyday amenities — this is the perfect home for families or first-time buyers looking for space, comfort, and future potential. (id:42336)
Initia Real Estate
12812 95 St Nw
Edmonton, Alberta
Welcome to this well-maintained bungalow nestled on a quiet family friendly street in the heart of Killarney. Situated on a massive 1/4 Acre pie-shaped lot directly facing a beautifully treed park, this home offers serene views and unmatched outdoor space. Inside, the living room features hardwood floors and a large window overlooking the park, flowing into a well-laid-out kitchen and eat-in dining area. The main floor includes 3 bedrooms (with one currently serving as a laundry room) and a full bath. The finished basement with separate entrance offers a large rec room, additional bedroom, bathroom, cold room, and extra storage. Step into the sunroom to relax year-round, or entertain outdoors in the expansive backyard with a 70x20 ft garden, patio, and plenty of green space. A double detached insulated & heated garage with two overhead doors (one 9ft door) and over 9 ft ceilings plus RV gate. Close to schools, playgrounds, shopping, and public transit, this home is ideal for families or first-time buyers. (id:42336)
RE/MAX Excellence
#78 17832 78 St Nw
Edmonton, Alberta
Welcome to this charming 1 bedroom, 1 bathroom townhouse located in the beautiful community of Crystallina Nera, just steps from the lake! This home features a modern open-concept design with stainless steel appliances, quartz countertops, and a cozy electric fireplace – perfect for relaxing after a long day. The spacious primary bedroom offers plenty of natural light, while the well-appointed bathroom adds style and convenience. Enjoy the benefit of your own single car attached garage, providing secure parking and extra storage. Ideally situated close to schools, shopping, parks, and walking trails, this townhouse offers both comfort and convenience in a sought-after neighborhood. Perfect for first-time buyers or those looking to downsize! (id:42336)
Century 21 Masters
2203 158 St Sw
Edmonton, Alberta
Amazing Brand-New 5-Bedroom Home in Glenridding Ravine.Separate basement entrance offering Legal Suite potential.Discover nearly 2200 sq.ft. of luxury living in this beautifully crafted residence by Cantiro Homes, perfectly blending timeless elegance with modern design.5 spacious bedrooms + bonus room – including a main floor bedroom with full bath, ideal for guests or multi-generational living.Dramatic open-to-below ceiling in the great room with sleek electric fireplace.Gourmet kitchen + functional spice kitchen with soft-close cabinetry, quartz countertops & abundant natural light.Premium finishes throughout: 9-ft ceilings, luxury vinyl plank flooring, quartz with Stainless steel appliances, and modern metal railing.Spacious Master Bedroom with 5 Pc en suite,show case beautiful tile work and tastefully designed space.3 more bedrooms with a Bonus room.Steps from the scenic creek, Jagare Ridge Golf Club & Windermere District Park.parks,Top-rated schools and everyday amenities nearby.MUST C (id:42336)
Homes & Gardens Real Estate Limited
#43 54222 Rge Road 25
Rural Lac Ste. Anne County, Alberta
Looking for an AFFORDABLE, PRIVATE acreage to call home? This may be the hidden gem you've been searching for! Fantastic 4 bedroom, 2 bath home w/ upgrades that include a recently reno'd kitchen (incl. GAS RANGE), a main floor laundry w/ a natural gas dryer for max efficiency, & a large primary bedroom w/ built-in storage & great upgraded ensuite. You'll love the spacious living room w/ vaulted ceilings, large windows & a great freestanding gas fireplace that can heat the entire house! Upgrades & features include: metal roof, newer vinyl windows, many new appliances, freshly painted, & new carpet in bedrooms. The yard is a true oasis...a covered front porch with a charming chiminea to cozy up by, a great rear deck w/ NATURAL GAS BBQ, mature landscaping w/ fruit trees, a garden area and TWO greenhouses for gardening enthusiasts, a chicken coop, plus a heated and insulated garage as well! Surrounded by trees and no thru road, just imagine being able to relax in your own private retreat! WELCOME HOME! (id:42336)
Century 21 Masters
#98 23211 Twp Road 520 Ne
Rural Strathcona County, Alberta
Acreage Living Meets City Lifestyle! Welcome to this fully renovated 1958 raised bungalow,nestled on a stunning 3-acre treed lot in the sought-after subdivision of Trevithick Park in Sherwood Park.This property offers the perfect blend of peaceful country living with modern city comforts combined with over 1,900sqft of finished living space. • 3 spacious bedrooms,2 updated bathrooms & a dedicated office • Hunter Douglas blinds & new windows throughout • Roof shingles replaced in 2021 on both the house & garage • Renovated double attached heated garage with durable metal siding • New cistern & septic system installed in 2018 • Greenhouse for year-round gardening & fresh produce • Two versatile sheds for storage, hobbies, or workspace • Private well & heated waterer—perfect for horses & livestock • Mature trees offering privacy, shade, & a serene natural setting Ideal for animal lovers, making it fully equipped for year-round animal care. (id:42336)
Maxwell Progressive
7027 Kiviaq Cr Sw
Edmonton, Alberta
Introducing an unparalleled masterpiece of modern design, nestled in the exclusive southwest Edmonton neighborhood of Keswick. Backing on to a walkway. This highly upgraded stunning 5 bedroom, 3 full bathroom brand-new construction home is a testament to the exceptional craftsmanship of one of Edmonton's top-notch builders. Open-concept living room, featuring soaring ceilings that stretch up to the second floor. Perfect for entertaining, this expansive space seamlessly blends the living, dining, spice kitchen and main kitchen areas. You'll discover an array of upscale finishes, including premium materials, sleek designs, and meticulous attention to detail. From the gourmet kitchen to the spa-inspired bathrooms, every aspect of this home exudes luxury and sophistication. Come, See, Believe (id:42336)
Maxwell Polaris
7640 158a Av Nw
Edmonton, Alberta
Located with A/C on a quiet cul-de-sac and backing Mayliewan Park, this 4 Bedroom home comes loaded! The main level greets you with a bright living and dining area, where vaulted ceilings and large bay windows create an open, welcoming feel. The kitchen provides plenty of cabinetry, stainless steel appliances, and a breakfast nook that leads directly out to the backyard deck. Just off the kitchen, the family room features a wood-burning fireplace with a brick surround, giving the space a warm and inviting touch.This level also includes a convenient main-floor bedroom, along with a two-piece powder room and access to the double attached garage. Outside, the fully fenced backyard has an oversized deck and direct access to park space, making it ideal for family time, barbecues, or just relaxing outdoors. Mayliewan is one of North Edmonton’s most family-friendly neighborhoods, known for its playgrounds, walking paths, and schools close by. New A/C, Newer HWT & furance, and many widnows have been replaced. (id:42336)
The E Group Real Estate
32 Greenfield
Fort Saskatchewan, Alberta
Discover this custom, executive two-storey home with over 4,000 sq. ft. of luxurious living space! Located on a huge corner lot, it features a TRIPLE ATTACHED garage, a 30x40 SHOP, RV parking, and a fenced and landscaped yard. The main floor offers a Chef's dream kitchen with custom cabinets, a walk-through pantry, a large island with granite counters and high-end appliances. Adjacent is a gorgeous dining area with garden doors to new deck and backyard. The living room features a stone gas fireplace, while a huge office near the front entrance and a 2-piece bath complete the level. Upstairs boasts a 4-piece bathroom, laundry room, bonus/bed room with built-in shelving, and a primary suite with a gas fireplace, walk-in closet, and 5-piece ensuite. Two more large bedrooms with closet organizers finish this level. The finished basement includes a bathroom, a recreation room with a corner gas fireplace, a games area with a built-in bar, and two additional bedrooms. This is the ultimate family home! (id:42336)
Real Broker
28 Hope Cm
Spruce Grove, Alberta
This beautiful 1303 square foot 2-Storey built in 2016 is a fully finished, non-smoking, pet free home, with upgraded central air conditioning, and has a paved back lane with a 20' x 20' double garage. Open concept floor plan, recently painted walls and the kitchen is a chef's dream, with loads of counter space, soft close cabinets, pot lighting, crown molding over the cabinets, undermount sink, granite countertops and stainless steel appliances. The living room is spacious with WEST facing windows and a gas fireplace with shelving beside. Upstairs are 3 spacious bedrooms with an ensuite and walk-in closet off the master and a 4-piece bath. Fully finished basement with a large family room. Large deck out back, fully fenced and landscaped yard. Walking distance to schools, parks, playgrounds, and scenic walking trails. (id:42336)
Century 21 Leading
17524 55 Av Nw
Edmonton, Alberta
This is the one you’ve been waiting for! Located in the highly desirable Gariepy neighborhood, just steps from the river valley, this immaculately maintained home sits on a beautifully landscaped nearly 10,000 sq ft lot. Step inside and be welcomed by mosaic tile floors, soaring cedar ceilings, warm oak railings, and gleaming hardwood and beautiful French doors. The upgraded kitchen features rich dark cabinetry, granite countertops, a large peninsula, and upgraded appliances including a gas stove—perfect for the family chef! Enjoy the sunny 3 tiered deck and pristine back yard with mature apple trees and garden boxes. The main floor offers a sunken family room, formal living/dining with gas fireplaces, a bedroom, laundry, and a half bath. Upstairs boasts a loft, two spacious bedrooms, 3pc bath, and a serene primary suite with walk-in closet and updated ensuite shower. The finished basement includes a large rec room, gas fireplace, 3pc bath, and ample storage. This is a rare find in a quiet cul-de-sac! (id:42336)
Real Broker
#26 10550 Ellerslie Rd Sw
Edmonton, Alberta
Experience luxury, comfort, and efficiency in this custom-built home in the gated community of Ravines of Richford. With over 4300 sq.ft. of total living space and a spacious triple attached garage. This home is designed with Insulated Concrete Form (ICF) foundation, Triple-pane windows, and Hardie board siding to make it incredibly efficient. Tons of natural light, custom hardwood flooring throughout, built-in speakers, and breathtaking open-rise stairs with glass railing. The chef’s kitchen is a true centerpiece with a massive island, 36” gas stove/range, 36” cooktop, two 600 CFM hood fans in the fully equipped spice kitchen. You'll find 5 spacious bedrooms throughout, each boast its own ensuite. Indulge in the luxury of your own steam shower and jacuzzi tub, or unwind in the fully finished basement complete with a home theatre (Home theatre system included $10,000). Additional upgrades include A/C, a Kinetico RO/Water softener, and many more. All part of the $160,000+ in premium upgrades. (id:42336)
Real Broker
9829 107a Av
Morinville, Alberta
BRAND NEW Single Family Home with Legal Suite! 15 mins to St.Albert & mins away from school, park & grocery stores, this beautiful custom designed home has it all! Upon entrance, you have a huge window inviting a ton of natural light into your gorgeous living RM which offer a stunning feature wall & beautifully decorated ceiling & fireplace. The large dining area can easily accommodate a large family. The corner L-Shaped kitchen come w/floor-ceiling cabinets, quartz countertops & a good-sized kitchen island. The main floor is completed w/a spacious laundry room, a powder room & SIDE ENTRANCE to your 1 bed/1bath, LEGAL BASEMENT suite! Upstairs offers office space, a large primary bed w/custom designed feature wall, huge W/I closet w/drawers, & a full en-suite + 2 additional BDRMS & 2nd full bath for the kids/guests + office space (4 Beds, 3.5 Bath total). This beautiful home is perfect for a growing family or a great investment home! *Photos are of similar home, some colors/finishing may differ* (id:42336)
Exp Realty
#207 10815 83 Av Nw
Edmonton, Alberta
Investors and First time buyer Alert! Prime location. Well managed condo complex located just off Whyte AVE. Steps to UofA campus and hospital. On a quiet tree lined street in Garneau, this one bedroom one bath condo unit has a bright and open floor plan. Large living room with laminate flooring throughout. Upgraded kitchen has maple cabinets and backsplash. Newer bathroom and lighting fixtures. Lots of storage space. A very spacious bedroom. Excellent and affordable investment property. (id:42336)
Mozaic Realty Group
8008 18 Av Sw
Edmonton, Alberta
Welcome to the beautiful community of Summerside, where residents and their guests enjoy exclusive access to the private Summerside Lake—perfect for year-round activities like swimming, paddleboarding, kayaking, and more. This exceptionally well-kept 2-storey home at 8008 18 Ave SW offers a perfect combination of comfort, functionality, and quality upgrades throughout. The main floor welcomes you with a spacious foyer, a private den with elegant double glass doors, ideal for a home office and a stylish half bathroom. The bright and open-concept layout continues with a generous great room, a well-appointed kitchen featuring a gas stove, large pantry, and plenty of storage space. Upstairs, you’ll find three spacious bedrooms, including a primary suite with direct access to the laundry room for added convenience. A large bonus room provides extra living space, perfect for a media room or play area. This home is loaded with extras, including central air conditioning, a water softener, and a central vacuum (id:42336)
Initia Real Estate
9345 103a Av Nw
Edmonton, Alberta
Prime infill opportunity in the heart of Boyle Street! This 33’ x 122’ RM-zoned lot offers endless potential—build a single-family home, duplex, or up to 4 units with basement suites (subject to City approval). The location is unbeatable: steps from the River Valley, Downtown, Rogers Place, Stadium LRT, Commonwealth Rec Centre, Chinatown, and Little Italy. Quick access to Jasper Ave, Yellowhead, and major routes makes this property a commuter’s dream. Surrounded by ongoing revitalization and new infills, this is your chance to secure land in an area positioned for major growth. Flat, serviced, and ready for redevelopment with rear lane access ideal for garage or garden suite potential. Perfect for builders, investors, or buyers who want to design their dream home in a vibrant, connected community. Don’t miss this chance to capitalize on Edmonton’s core renewal! (id:42336)
Royal LePage Arteam Realty
61 Sienna Bv
Fort Saskatchewan, Alberta
Welcome to “The Emerald” by award-winning builder Justin Gray Homes, presenting the brand-new Coastal Zen V2 palette.With 1658 sq ft, this home blends style, function, and affordability. The main floor offers premium LVP, while upstairs you’ll find plush carpet, a BONUS ROOM, and the convenience of UPSTAIRS LAUNDRY. Built to last with a 32MPA foundation, Delta wrap, and triple-pane windows, this home is as solid as it is stylish. The sun-filled kitchen shines with a walk-in pantry, upgraded soft-close shaker cabinetry, and premium fixtures. Complete with FULL LANDSCAPING and a poured concrete garage pad, this home is ready to welcome you home. Located in the family friendly neighbourhood of Sienna, close to schools, recreation, and more. *Photos of similar model; finishes may vary. Ready for immediate possession! (id:42336)
Maxwell Polaris
8615 159a Av Nw
Edmonton, Alberta
Million dollar home without the pricetag! Take a look at this STUNNING, REMODELLED HOME IN BELLE RIVE! OVER 2300 sq ft on the top 2 floors and a fully finished basement, this home has all the luxuries: gorgeous kitchen with center island and an abundance of cabinets, soaring ceilings in both living rooms, 4 bedrooms AND a main floor den (could be 5th bdrm), 4 bathrooms, formal dining area, main floor laundry, an attached 3 season sunroom, heated garage with epoxy floor, central A/C, private yard with 10x10 shed, fire pit, sprinklers, maintenance free fence, and a new Roof in 2024! The primary bedroom is HUGE, has a walk-in closet and a 5 pce ensuite. The finished basement is a dream with an amazing rec room, built-in bar, storage, bedroom and bathroom. MUST BE SEEN TO FULLY APPRECIATE HOW IMMACULATE THIS HOME IS! (id:42336)
Real Broker
10411 21 Av Nw
Edmonton, Alberta
Welcome to this desirable home in Keheewin. Main floor boasts a stunning open-to-below living room, kitchen w/plenty of cabinets, 2 dining areas, cozy family room featuring a wood-burning FP. Convenient bathroom & a bedroom that’s been converted into a laundry room, plus additional storage leading to the double attached garage. Upstairs offers 3 beds & a full bath, including a spacious master bedroom with a large ensuite featuring a relaxing jacuzzi tub. Finished basement, has its own SEPARATE ENTRANCE, ideal for guests or extended family. It has a 2nd kitchen, large dining area, living room, bedroom, den, bathroom, & laundry—offering excellent versatility & extra living space. Spacious backyard you’ll find a large shed, firepit, hottub connection, private porch, & several fruit trees (apple, plum & cherry). Keheewin is a family-friendly community with parks, schools & amenities. Upgrades: garage heater2023, vinyl floor2024, washer/dryer2021, both furnaces2021, HWT2020, dishwasher2024, glass cook-top2021 (id:42336)
RE/MAX Excellence
620 42 St Sw
Edmonton, Alberta
Beautiful Luxury 4-bedroom, 2.5-bathroom house with a nice yard, freshly upgraded, backing to green space.Main offers a comfy lifestyle to settle in this modern house built at the highest point of the prestigious Hills of Charlesworth. Main floor features a nice bedroom/ office and a bathroom, gourmet kitchen with a large pantry, granite counter tops, stainless steal appliances, stove-gas, built in micro waive, lots of room to sit and eat at kitchen counter- open bright living and dining area leading to a huge well built wooden deck with amazing view. Moving to upstairs you will find a great bonus room with big windows to the left side and a very spacious master suite along with 2 other good sized bdrms to the right side. There are 2 nicely designed bathrooms upstairs which are a 5-piece ensuite, while two additional bedrooms share the full bathroom. This home also includes a 240V/40 amp circuit in garage for charging port for electric cars. Basement has a SEPERATE ENTRANCE for future developments. (id:42336)
RE/MAX Excellence
Unknown Address
,
Welcome to 67-4802 54 Ave, North Mobile Park in Camrose. — a charming mobile home that combines comfort, affordability, and a great location. Perfect for first-time buyers or downsizers, this property offers a low-maintenance lifestyle in a welcoming community. Inside, you’ll find a bright and functional layout with an open-concept living and dining area, ideal for relaxing evenings or entertaining friends. The kitchen features plenty of cabinet storage and workspace. The primary bedroom is generously sized with ample closet space, the second bedrooms offer versatility for guests, an office, or hobbies. The addition to the home is well sized, can be used as a bedroom, office or simply a bonus room. Step outside to enjoy a private yard space, perfect for gardening and a large deck great for barbecues, or simply soaking up the sun. (33268036) (id:42336)
Maxwell Polaris
89 Dufferin St
St. Albert, Alberta
Welcome to Dorchester West! This beautiful corner lot home has 5bd~4bath, 1,950+ sq.ft. 2-storey impresses with vaulted ceilings, grand staircase & natural light throughout. Features include Brazilian hardwood, heated slate floors, stone accents, custom kitchen w/granite, sun kissed breakfast nook, lounge w/beverage coolers & 2 living rooms. Upstairs offers 3 bedrooms incl. a large primary suite w/WIC & spacious ensuite. Fully finished basement w/theatre room, 2 more large bedrooms, another bathroom & a flex space. Step outside into your own private oasis and take in the award-winning yard w/stamped concrete, waterfalls, pool & verandah. But wait! There's more! Heated DBL garage, AC, central vac, smart alarm, sound system—AND freshly painted a crisp white she is move-in ready! Walking distance to schools, parks and minutes from local shops, what more could you ask for? Once a prized show home, this meticulously maintained home could be yours. Welcome to 89 Dufferin Crescent. Welcome home. (id:42336)
RE/MAX River City
1126 36a Av Nw
Edmonton, Alberta
Great location in Tamarack!! Total of 4 bedrooms and 3 baths, Primary has a 5 piece ensuite. 2 bedrooms up with a modern kitchen incl a island for extra counter space. 2 bedrooms down with a huge rec room, full bath and 2nd kitchen all in this bi-level home. Detached Double Garage with lane access. Perfect for a starter home or investment (id:42336)
Century 21 Smart Realty
9216 82 St
Fort Saskatchewan, Alberta
This meticulously maintained family-friendly home checks all the boxes! This 4-bedroom, 3-bath home has room for the whole family. The main level consists of a spacious entry way, and a family room with a gas fireplace and a shiplap feature wall. The living room has plenty of windows for natural light, MAIN FLOOR LAUNDRY, 4th Bedroom, 1/2 bath, and a kitchen that features timeless dark cabinets, a large island, and stainless steel appliances. Upstairs, you'll find a main bath, and 3 large bedrooms, including the massive primary bedroom, with a WIC and ensuite. Outside, the exterior features vinyl windows (approx. 2015), architectural shingles (2020), and a DOUBLE DETACHED GARAGE (2013) with all the bells and whistles, including a garage heater, subpanel, floor drain, and upgraded lighting. The long driveway means there's plenty of room for vehicles and RV PARKING. The landscaped yard has VINYL FENCING, shed, and a newer concrete patio (2020). Steps away from the park and playground. This is a must-see! (id:42336)
Exp Realty
637 Cambrian Bv
Sherwood Park, Alberta
Rohit Homes presents, The Talo Townhouse, a 1457 sqft, 2 Storey END UNIT featuring 9' ceilings, 3 bedrooms, 2.5 baths, DOUBLE Garage & NO CONDO FEES. Finished in a Haute Contemporary Designer Interior, this home features bold contrasts and sleek, modern finishes throughout. The kitchen offers plenty of cabinets, pantry & quartz island that over looks the dining & living area filled with natural light. Moving upstairs you will find a king sized primary suite featuring a walk in closet & 4pc ensuite. 2 bedrooms are both generous in size, a 4pc bath, flex room & laundry complement this stylish home! SIDE ENTRANCE to the basement! Enjoy the privacy of having your own yard or explore Cambrian's multiple parks, playgrounds, dog park & ravine trails through Oldman Creek! It will also be the home to future schools & shopping. Photos may not reflect the exact home for sale, as some are virtually staged or show design selections. (id:42336)
RE/MAX Excellence
RE/MAX Elite
609 Corral Ci
Sherwood Park, Alberta
Steps away from CAMBRIAN PLAYGROUND, you will find this 1565sqft, 2 Storey home featuring 3 bdrms, 2.5 baths & DOUBLE garage. The NeoClassical Revival design style & The Landon by award-winning builder Rohit Homes, will WOW you as soon as you enter the spacious entrance that leads to the open concept main level with a stylish kitchen that offers plenty of cabinets, pantry & quartz island that over looks the dining & living area. Moving upstairs you will find a king sized primary suite with walk in closet & 5pc ensuite. 2 bdrms are both generous in size, a 4pc bath & flex room - perfect for an office or games area, complement this stylish home! Separate side entrance & rough in for future basement suite, makes for awesome income potential! Close to parks, playgrounds & 8kms of ravine trails through Oldman Creek, it will also be the home to future schools & shopping PLUS easy access to Henday! Photos may not reflect the exact home for sale, as some are virtually staged or show design selections. (id:42336)
RE/MAX Excellence
RE/MAX Elite
625 Cambrian Bv
Sherwood Park, Alberta
Rohit Homes presents, The Talo Townhouse, a 1457 sqft, 2 Storey END UNIT featuring 9' ceilings, 3 bedrooms, 2.5 baths, DOUBLE Garage & NO CONDO FEES. Finished in an Ethereal Zen Designer Interior, this home offers calming tones and natural textures for a serene atmosphere through the kitchen that offers plenty of cabinets, pantry & quartz island that over looks the dining & living area filled with natural light. Moving upstairs you will find a king sized primary suite featuring a walk in closet & 4pc ensuite. 2 bedrooms are both generous in size, a 4pc bath, flex room & laundry complement this stylish home! SIDE ENTRANCE to the basement! Enjoy the privacy of having your own yard or explore Cambrian's multiple parks, playgrounds, dog park & ravine trails through Oldman Creek! It will also be the home to future schools & shopping. Photos may not reflect the exact home for sale, as some are virtually staged or show design selections. (id:42336)
RE/MAX Excellence
RE/MAX Elite
7230 112 St Nw
Edmonton, Alberta
Investor Alert! Fabulous semi-bungalow located on a quiet street in McKernan. The main floor features a spacious living room, dining area, kitchen, Full bathroom and one bedroom. Upstairs offers two charming bedrooms with coved ceilings and plenty of character. A separate rear entrance leads to the mostly finished basement, which includes an upgraded second kitchen, bathroom, additional bedroom, and a living room. Enjoy the lovely west-facing backyard with mature trees and convenient parking. Unbeatable location—just a short walk to the University of Alberta and the McKernan/Belgravia LRT station. A great investment opportunity to add to your portfolio or future infill development. (id:42336)
Mozaic Realty Group
1 Cloutier Cl
St. Albert, Alberta
Introducing The Abbey by Justin Gray Homes! Situated on a CORNER LOT in the INCREASINGLY POPULAR COMMUNITY OF CHEROT. Boasting 2,088sqft of unparalleled craftmanship. Step into your GRAND foyer leading to a spacious DEN perfect for a home office. The OVERSIZED dbl garage and stylish 2pc pwdr room are just around the corner. The WALK-THRU PANTRY features arched walkways & CUSTOM cabinetry, complementing the kitchen's 5-piece shaker style cabinets & WOODEN SOFT CLOSE DOVE-TAILED drawers. Entertain with ease around the inviting kitchen island with QUARTZ countertops. The main level boasts large windows & a cozy GAS fireplace, creating a bright & inviting living space. Upstairs, discover a BONUS ROOM, LAUNDRY, 2 beds with HUGE windows, and a luxurious primary. The primary offers a VAULTED ceiling, bedside sconces, a 5PC SPA-LIKE ENSUITE, and a WIC with MDF shelving. Enjoy high-efficiency living w/ SOLAR ROUGH-INS, hot water on demand & triple-pane windows. (id:42336)
Maxwell Polaris
#305 10420 93 St Nw Nw
Edmonton, Alberta
Enjoy Downtown living! Pet Friendly! Clean and bright 1-bedroom suite! The spacious living room is designed for comfort and enjoyment, featuring patio doors that lead to a roomy balcony overlooking the east side of the city. Spacious and equipped kitchen with cozy dining room! The master bedroom is extra large to hold all your furnishings. There is a 4-piece bathroom. The flooring consists of durable ceramic tile and laminate. This unit comes complete with 3 appliances. Suite comes with one assigned parking stall. Building has had new windows, roof and exterior paint in the past 5 - 10 years. There is a well-planned storage space that keeps everything handy, but out of sight. Fireside Condominiums is situated close to amenities, public transportation, and shopping. Just minutes away from the walking trails in the river valley. Walking distance to Dawson Park. (id:42336)
Logic Realty
605 Corral Ci
Sherwood Park, Alberta
Located in Cambrian, Rohit Homes offers The Talo, a 1448 sqft, 2 Storey duplex featuring 3 bedrooms, 2.5 baths & DOUBLE GARAGE. Finished in an Ethereal Zen Designer Interior, where soft hues and thoughtful finishes create a peaceful retreat. The kitchen has plenty of cabinets, pantry & quartz island that over looks the dining & living area. Moving upstairs you will find a king sized primary suite featuring a walk in closet & 4pc ensuite. 2 bedrooms are both generous in size, a 4pc bath, flex room & laundry complement this elegant home! SIDE ENTRANCE & rough in for potential BASEMENT SUITE! RELAX in the private yard or EXPLORE what Cambrian has to offer, from the multiple parks, playgrounds, dog park, to 8kms of ravine trails through Oldman Creek! Photos may not reflect the exact home for sale, as some are virtually staged or show design selections. (id:42336)
RE/MAX Excellence
RE/MAX Elite
11618 173a Av Nw Nw
Edmonton, Alberta
Absolutely stunning 2-storey home with endless upgrades all over the home with a fully finished basement and an insulated heated garage. No pets and non-smoking home. This home has 4 bedrooms and 4 bathrooms, main floor laundry, central A/C, gas fireplace, dream kitchen with granite/quartz countertops, and huge pantry. Full sized newly painted deck, high end storage shed with front/side windows and skylight. The master bedroom features a barn door, gleaming hardwood floors, his and her closets, 5pcs ensuite with live edge countertop, double sinks, 2 shower heads, and tile flooring. The main bathroom has new marble floors and cabinets. The basement is fully finished with a 3pcs bathroom, bedroom, family room. Upgrades includes: newer roof shingles, hot water tank, humidifier, A/C, light fixtures, curtains and blinds. Just steps away to access the Canossa Lake, public transportation, picnic areas, & playgrounds. (id:42336)
Initia Real Estate
617 Corral Ci
Sherwood Park, Alberta
Located in Cambrian, Rohit Homes offers The Talo, a 1448 sqft, 2 Storey duplex featuring 3 bedrooms, 2.5 baths, DOUBLE GARAGE & sits on a corner lot. Finished in an Ethereal Zen Designer Interior, where soft hues and thoughtful finishes create a peaceful retreat. The kitchen has plenty of cabinets, pantry & quartz island that over looks the dining & living area. Moving upstairs you will find a king sized primary suite featuring a walk in closet & 4pc ensuite. 2 bedrooms are both generous in size, a 4pc bath, flex room & laundry complement this elegant home! SIDE ENTRANCE & rough in for potential BASEMENT SUITE! RELAX in the private yard or EXPLORE what Cambrian has to offer, from the multiple parks, playgrounds, dog park, to 8kms of ravine trails through Oldman Creek! Photos may not reflect the exact home for sale, as some are virtually staged or show design selections. (id:42336)
RE/MAX Excellence
RE/MAX Elite
#504 10105 109 St St Nw
Edmonton, Alberta
PHENOMENAL LOCATION! Come live the downtown life in the gorgeous 2 bed 2 bath, over 1300 sq ft loft in The Executive! This incredibly spacious condo features over 10ft high ceilings, large windows with a ton of natural light, s/s appliances, plentiful cabinet space, in-suite laundry and open master bedroom with a massive bathtub+walk-in shower in the spacious ensuite. With close proximity to shops, restaurants, grocery stores, golf, bars, nightlife, a view of Jasper ave, right in the heart of downtown, this property has everything! It has been immaculately kept with a welcoming, modern, open concept and gourmet kitchen. The two large bedrooms offer a ton of space and comfort. There is potential and options for indoor heated or surface parking space at either daily or monthly cost with ample street parking as well. The property is located close to LRT Stations and to post secondary institutions Grant MacEwan, NAIT, and the U of A. Great potential for Airbnb rental as well. This stunner is priced to sell! (id:42336)
Real Broker


