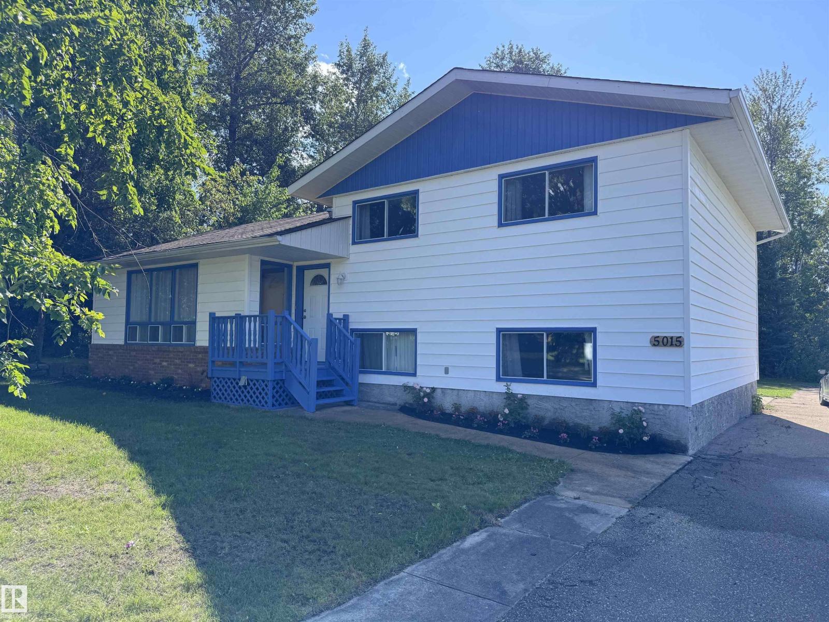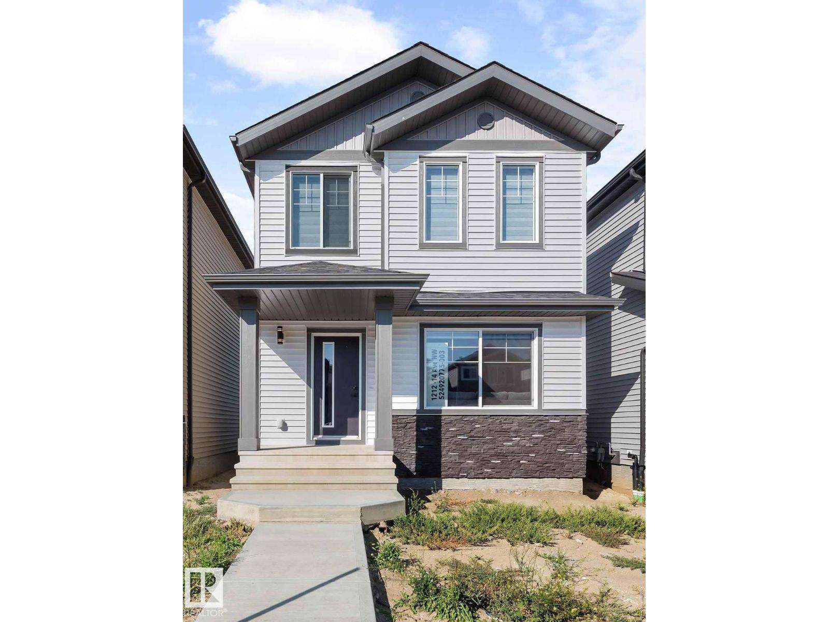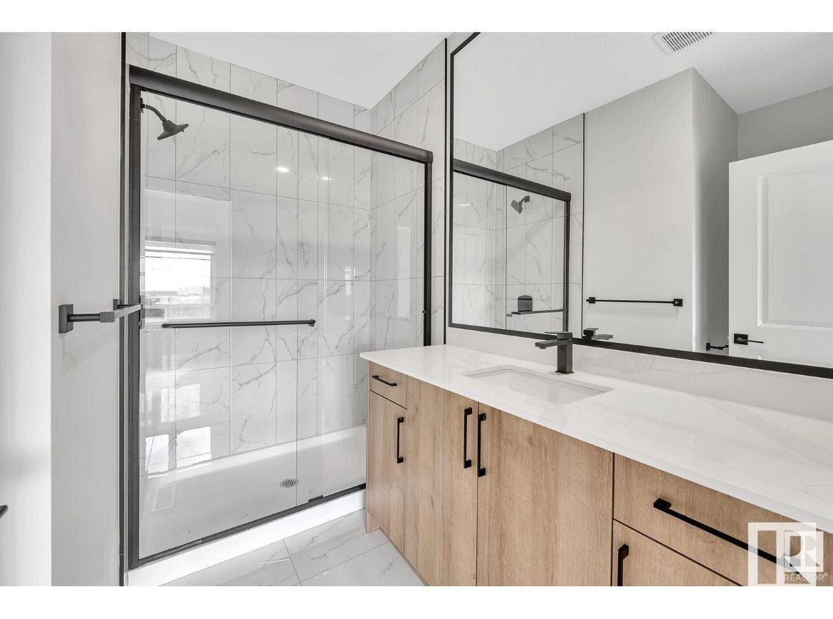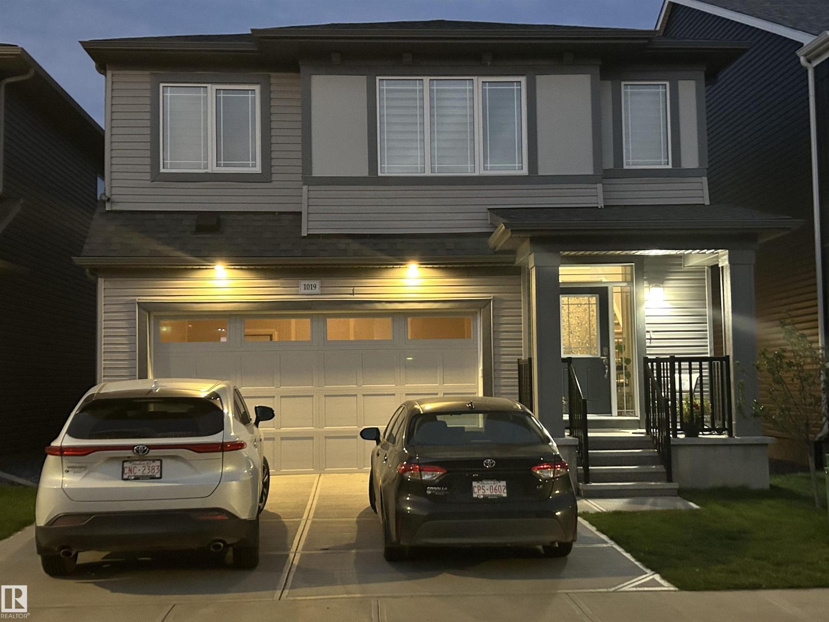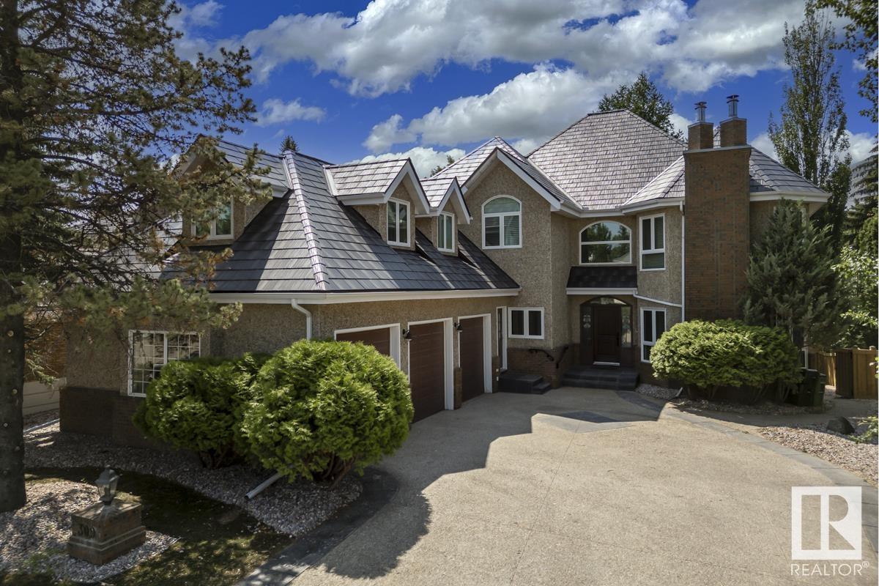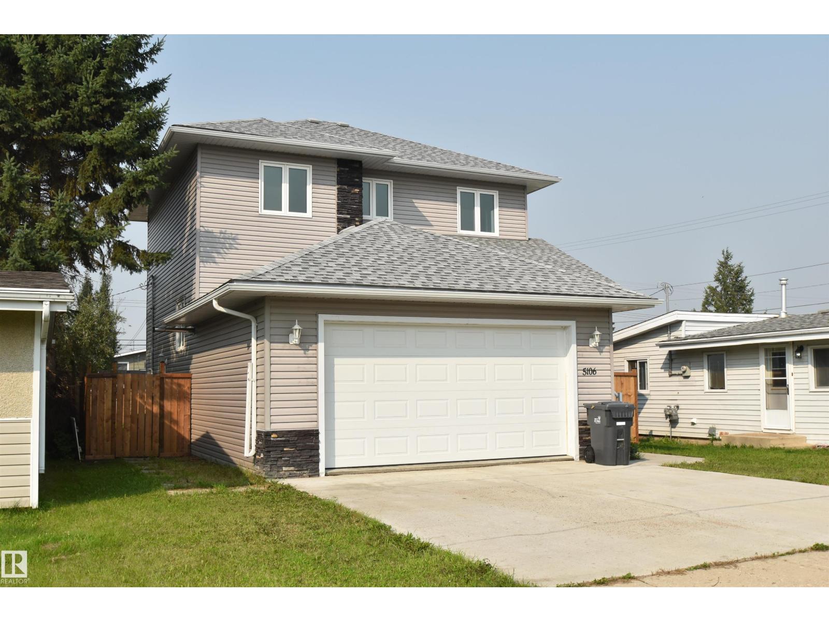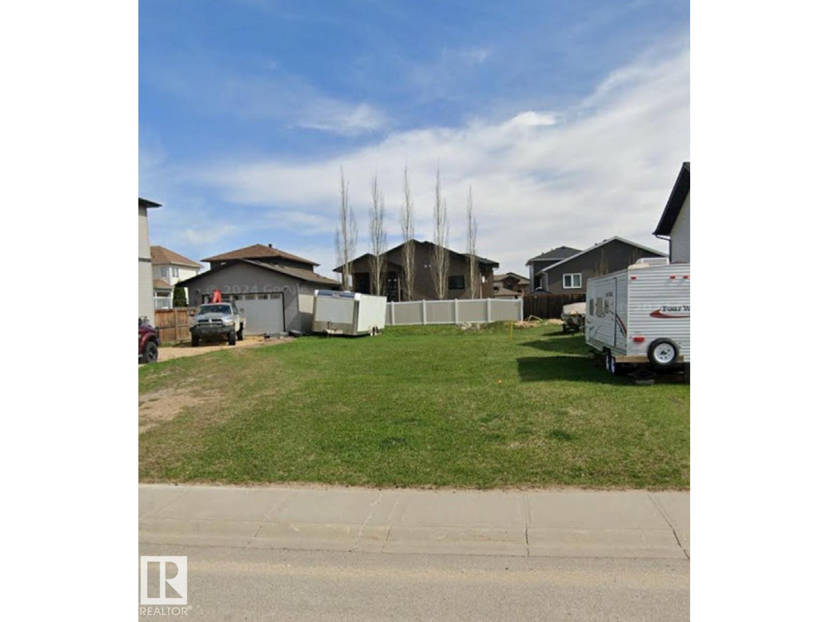5408 50 St
Gibbons, Alberta
Cute and Cozy home with a great family location in Gibbons close to School and Park. Fully developed 3+1 bedroom home with 2.5 baths is ready for a quick possession so your family can get settled before the COLD weather arrives. Excellent floor plan for the growing family just starting out - or perhaps you are looking for an investment property. This home has a separate entrance to the basement and has great potential for a room mate or in law suite. Main floor features 3 bedroom with an ensuite bath off the primary bedroom. Main bath is 4 pce bathroom with a third bathroom on lower level. Kitchen includes all s/s appliances - formal dining room and spacious front living room with picture window. Lower level has developed recreation room with brand new carpets - den or craft area - large storage room and 4th Bedroom and 3 pce bath. Landscaped yard with oversized double garage is a real bonus. Upgrades include: Shingles; High Eff Furnace; Vinyl Windows & more! (id:42336)
Royal LePage Noralta Real Estate
5015 51 Av
Jarvie, Alberta
Very well constructed & meticulously maintained 1368sq.ft. 4-level split 3+2 bedroom home with white cabinets in the kitchen. New natural gas fireplace in the living room. Fresh linoleum paint & carpet throughout the home and new laminate/hardwood in living room and hallway. Large and spacious floor plan. 1/2 bath near rear entry. 2 other 4-piece bathrooms each with tub/shower. Large laundry room on lower level with white cabinets. House shingled in 2015, garage in 2017. Eavestroughs new in 2017. New deck off patio door from dining area with a built-in BBQ. Double detached, heated, insulated garage. 2x6 ext. walls on house. Well-insulated. Playground next door. Beautiful quiet community. Close to lakes and recreation. New septic tank and washing machine in 2020. Small Greenhouse to start your produce in. 66'x140 property dimensions. (id:42336)
Exp Realty
1212 14 Av Nw Nw
Edmonton, Alberta
Welcome to this stunning 1390 sq. ft. home in the highly desirable community of Aster, just steps from the vibrant Aster Plaza. Featuring a double-detached garage, this home offers both convenience and functionality. The bright main floor showcases luxury vinyl plank flooring, a spacious great room, a stylish kitchen with upto ceiling cabinetry, sink on the side and a convenient half bath. Upstairs, you’ll find three generous bedrooms and two full bathrooms, including a private ensuite for the primary bedroom, providing comfort and privacy for families or guests. Move-in ready and perfect for first-time buyers or anyone seeking modern living in a prime location, this is a property you won’t want to miss! (id:42336)
Venus Realty
226 Orchards Bv Sw Sw
Edmonton, Alberta
Welcome to your dream abode! Nestled in a serene neighborhood of Orchards, this exquisite double garage duplex offers 1870 sq ft of thoughtfully designed living space, ideal for families seeking comfort and modern amenities. With a perfect blend of functionality and elegance, this home is a rare find in today’s market! Featuring a spacious main floor office/den, ideal for remote work or study, this property is perfect for today’s lifestyle.Upstairs, you’ll find three generously sized bedrooms, including a luxurious master suite with its own ensuite, complemented by an additional full bathroom for family convenience. The highlight? A versatile bonus room that can be tailored to your needs—playroom, media center, or extra guest space! Don’t miss the chance to make this beautiful duplex your own. Experience the perfect blend of style, comfort, and community! (id:42336)
Venus Realty
6616 Knox Pl Sw
Edmonton, Alberta
Spectacular Parkwood built home ticks off all the boxes: TRIPLE garage, steps to Joey Moss School & for those hot summer days, a POOL! Absolutely immaculate sunlit air conditioned home w/over 2400 sf of luxury living space. Keyhole location in Keswick w/nearby parks, ponds & ravine trails. Chef’s kitchen w/loads of sleek cabinetry, quartz counters & a walkthru pantry. Gorgeous main flr GR w/11’ ceilings w/soaring windows + den. Upstairs is a huge bonus rm, 3 large bedrms incl the O/S primary bedrm w/a luxurious spa like 5 pc ensuite. Huge W/I closet. Convenient upper level laundry. Beautiful pristine backyard w/stamped concrete patio to enjoy your HEATED inground 30’X12’ pool. Staycation in this stunning $100K sun filled oasis on this44’ west facing lot. You’d be surprised at the low operating bills for maintaining this pool from the start of May to the end of September. 9’ main, custom blinds, N/S, No pets, 150 amp electrical panel. Lower level is P/Fin. A TEN! Great Value at well below replacement cost! (id:42336)
RE/MAX Elite
428 Crysal Creek Li
Leduc, Alberta
Discover this beautifully designed 1657 sqft home in one of Leduc’s most sought-after Community WEST CREEK, just a 2-minute walk to school and close to all major amenities. Perfect for families, this home features a FULL BATHROOM and BEDROOM on the MAIN FLOOR—ideal for guests or multi-generational living. The open-concept layout includes a modern L-shaped kitchen, spacious living and dining areas, and 9 FT CEILING on all levels, enhancing the bright and airy feel. Upstairs, you’ll find a BONUS ROOM, perfect for family movie nights or a home office. The second floor also boasts three generously sized bedrooms, including a luxurious master with a private ensuite. Enjoy outdoor living with a built-in deck, and park with ease in the detached double garage.With 2 FEATURE WALLS and MODERN FIREPLACE makes this home truly remarkable. Future potential abounds with a SIDE ENTRY to the basement, featuring 2 WINDOWS. DOUBLE DETACH GARAGE and DECK included. (id:42336)
Venus Realty
2275 Alces Dr Sw
Edmonton, Alberta
Welcome to the BRAND NEW Sienna model home by 35 yr builder Excel Homes in sought after ALCES! FACING A BEAUTIFUL STORMWATER POND across the street it is a bright and open-laned home designed with families in mind. The main floor with 9ft ceilings and LVP flooring offers flexibility and a great place to entertain, with a central upgraded kitchen w/quartz counters and plenty of seating in the great room. This home also offers 4 BEDROOMS, one of which is on the main floor w/FULL BATH on main. The bonus room, laundry, main bath are on the second floor, which separates the additional 2 BEDROOMS from the SPACIOUS primary suite w/FULL ensuite. SEPARATE ENTRANCE can accommodate a future full legal suite WITH ROUGH-INS and 9 FT CEILINGS! certified Built Green construction! LANDSCAPING, CENTRAL A/C, LEGAL FEES/CLOSING COSTS, BLINDS INCLUDED! VALUE!! Close to all amenities! Completion September 5th, 2025 (id:42336)
Century 21 Signature Realty
3004 Parkland Dr
Rural Parkland County, Alberta
Welcome to your gorgeous piece of property READY TO BUILD outside of a subdivision! 2.47 acres with a mixture of trees and cleared space. With tons of privacy, you are welcomed with a tree-lined driveway leading into the cleared space ready for your dream home. Fully paved right to the property line! Build right away or keep it for your own private seasonal RV getaway, this land is located just minutes from the prestigious Cougar Creek Golf Course and 12 minutes west of Stony Plain! (id:42336)
The Good Real Estate Company
1019 Old Man Creek Bv
Sherwood Park, Alberta
This stunning 2314 sq ft. 36 ft. wide heavily upgraded detached home, no neighbours at back, offers 4 bedrooms and 2.5 bathrooms. The main floor has 9' ceilings, half bath, den & the kitchen includes upgraded kitchen appliances, quartz countertops, waterline to fridge, pantry, & beautiful backsplash tiles,& a powerful hood fan.Gas fireplace in living room,Tv wall mount ready, spindle railings, upgraded carpet, soft close cabinets, premium paint are some other upgrades. Upstairs, the house has a bonus room, walk-in laundry, 4 bedrooms. All bedrooms at upper level have walk-in closets. Enjoy the added benefits of this home with double attached garage, side entrance, basement bathroom rough ins, fully fenced backyard. Enjoy access to amenities, playground and close access to schools, highways,shopping, commercial, and recreational facilities. (id:42336)
Dreamhouse Realty Ltd.
309 Weaver Pt Nw
Edmonton, Alberta
Extraordinary opportunity awaits in prestigious Wedgewood! This breathtaking 4,398 sq.ft. RENOVATED 2-storey walkout backs directly onto the ravine, offering unmatched privacy & natural beauty. Be immediately captivated by elegant stained glass accents leading from the grand living rm into a refined formal dining area. The showstopping chef’s kitchen features stunning ravine views, a walk-in pantry, & a bright breakfast nook w/ patio access. The family rm exudes warmth w/ rich wood paneling & a cozy F/P—an inviting space to unwind. Upstairs, the luxurious primary retreat is a true sanctuary w/ F/P, custom built-ins, walk-in closet, & a spa-inspired ensuite w/ stand-alone shower. 2 additional bdrms, a loft, bonus rm, & convenient laundry complete the upstairs. The WALKOUT bsmt is an entertainer’s dream—offering a sprawling rec rm w/ wet bar, F/P, & walkout patio, plus a dedicated lap pool/ hot tub rm & full bath. A rare gem with tons of upgrades—don’t miss your chance to make it yours! (id:42336)
RE/MAX Excellence
5106 45 Av
St. Paul Town, Alberta
2 Storey Wonder- Has your family outgrown your current living space? Look no further. With 6 bedrooms and 4 baths even the dog can have his own room! The main living area is tastefully finished with gorgeous light fixtures, quartz counter tops & cherry wood kitchen cabinets. The vinyl plank & engineered hardwood floors are stunning and easy maintenance. Your master is a personal oasis with its modern ensuite featuring a corner soaker tub. Downstairs has potential with its second kitchen and separate entrance-ideal personal space for the college kid home for the summer, or a retreat for Gramma & Grampa when they come to visit. A huge, newly fenced back yard is the kids personal park or maybe you have aspirations of a garden or fruit trees. Located not far from the golf course, swimming pool and rinks, it's convenient for family activities. Built in 2018, it has years of life left for your family to enjoy! (id:42336)
Century 21 Poirier Real Estate
1104 10 Av
Slave Lake, Alberta
Large lot ideal ready to build your dream home. Close to all amenities. (id:42336)
Sable Realty



