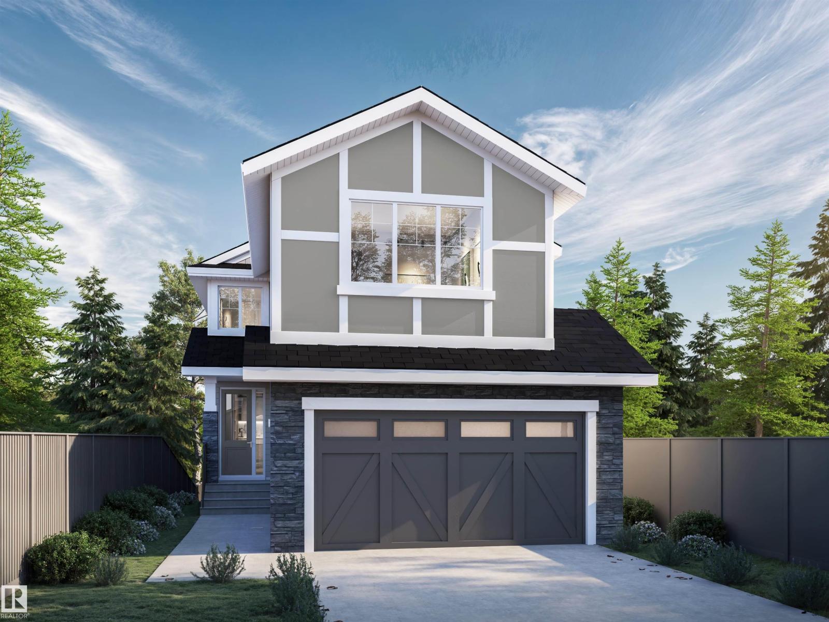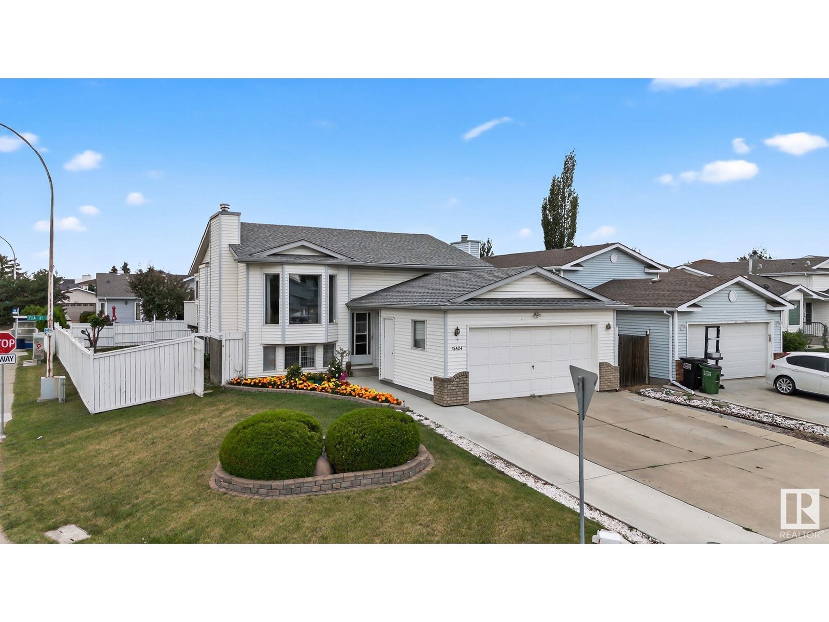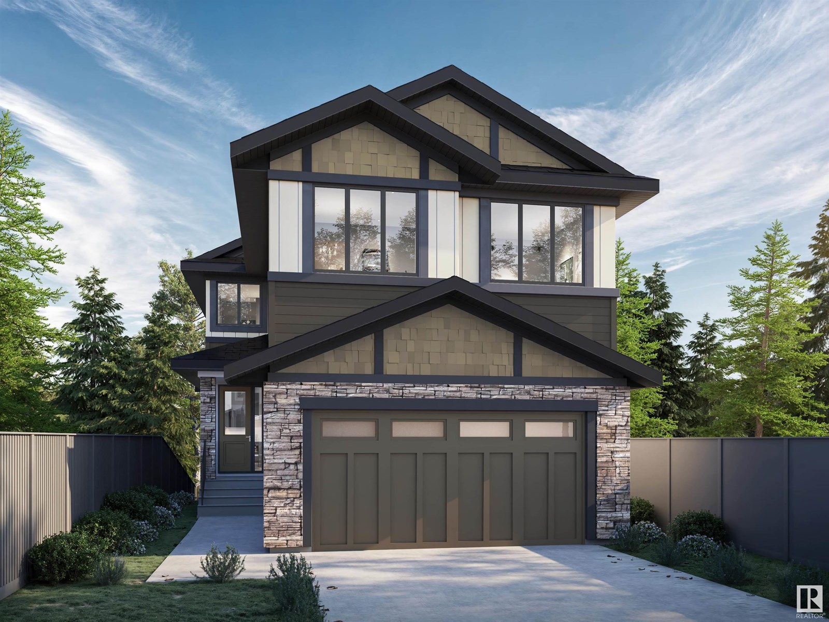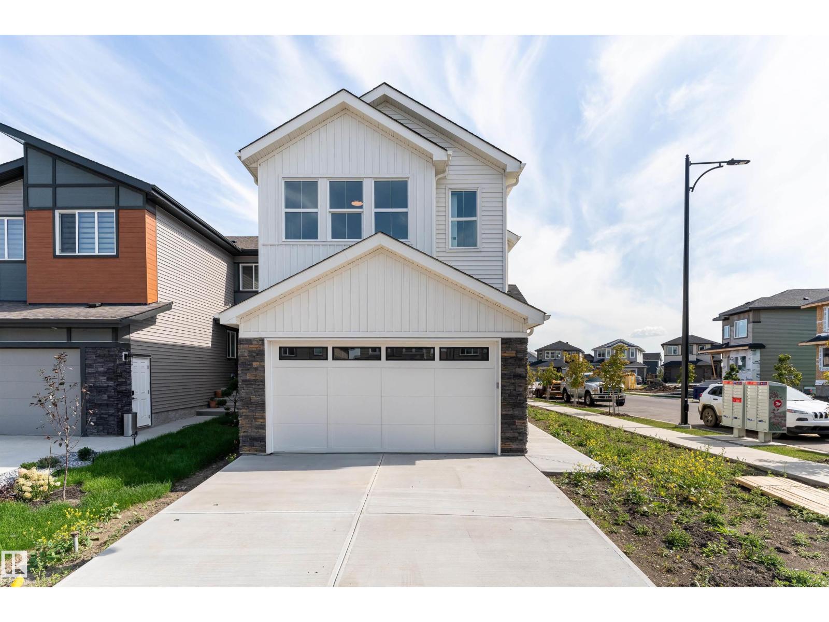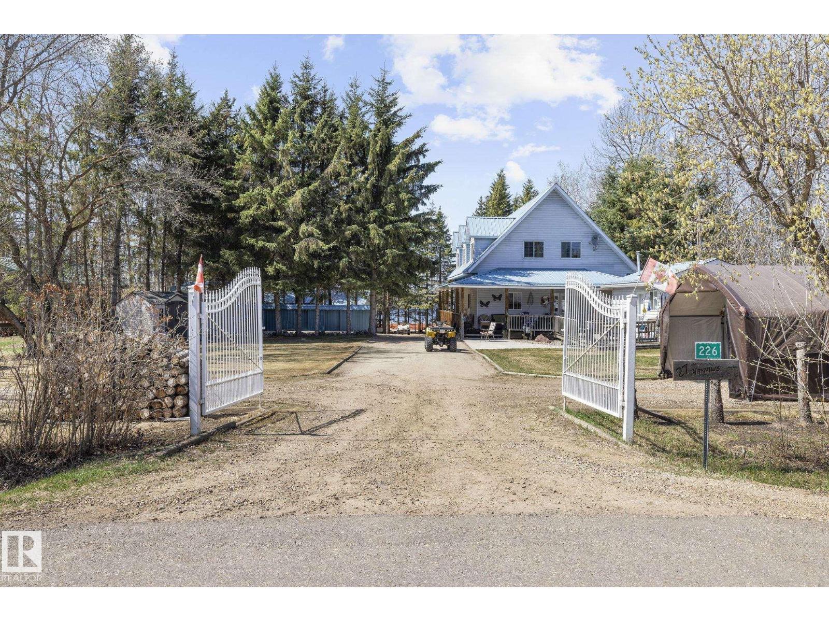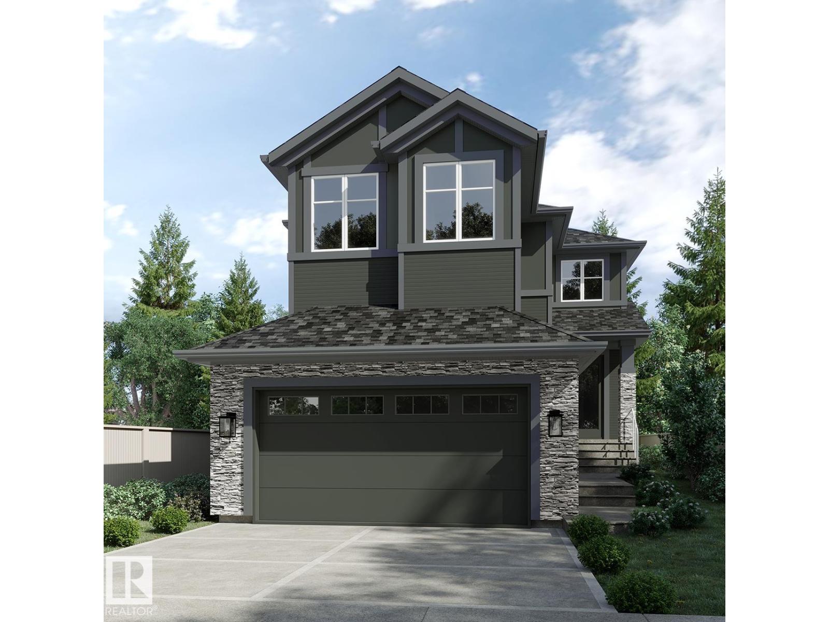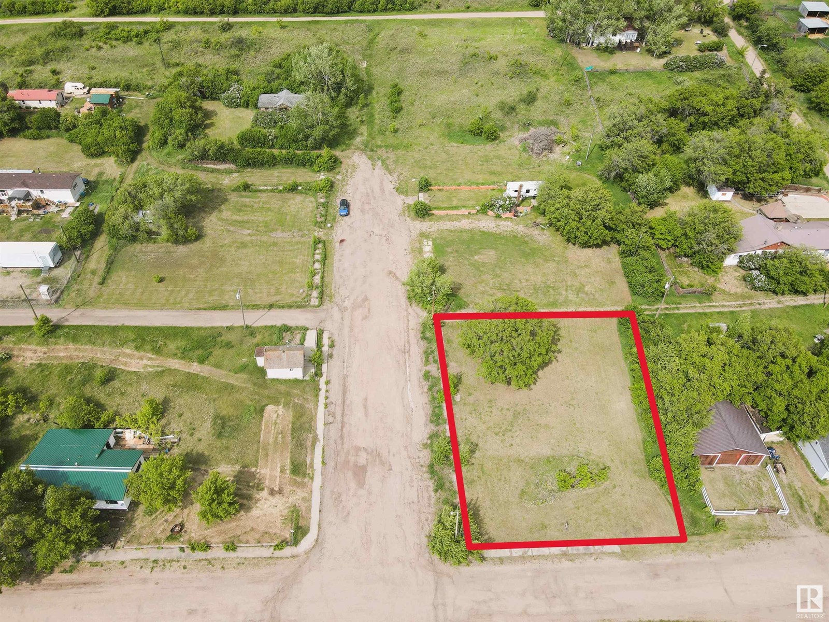3326 Chickadee Dr Nw
Edmonton, Alberta
Welcome to the FLORENCE II Detached Single family house 2382 sq ft features 3 MASTER BEDROOMS & TOTAL 5 BEDROOMS 4 FULL BATHROOMS.FULLY LOADED WITH PLATINUM FINISHES SITTING ON A 28 POCKET REGULAR LOT built by the custom builder Happy Planet Homes located in the vibrant community of STARLING . Upon entrance you will find a MAIN FLOOR BEDROOM,FULL BATH ON THE MAIN FLOOR Huge OPEN TO BELOW living room, CUSTOM FIREPLACE FEATURE WALL and a DINING NOOK. Custom-designed Kitchen for Built -in Microwave and Oven and a SPICE KITCHEN. Upstairs you'll find a HUGE BONUS ROOM across living room opens up the entire area. The MASTER BEDROOM showcases a lavish ensuite comprising a stand-up shower with niche, soaker tub and a huge walk-in closet. 2nd master bedroom with 3-piece ensuite and third master bedroom with an attached bath can be used as a common bath along 4th bedroom and laundry room finishes the Upper Floor. **PLEASE NOTE** Pictures from different layout, similar spec. (id:42336)
RE/MAX Excellence
15404 73 St Nw
Edmonton, Alberta
Welcome to this 4-bedroom, 3-bath bi-level home situated on a MASSIVE CORNER LOT in the vibrant community of Mayliewan. Step into the inviting living room, where large windows fill the space with natural light. The spacious kitchen and dining area feature ceramic tile flooring, QUARTZ countertops, and stainless-steel appliances, making it a perfect space for family meals and entertainment. The main level includes three generously sized bedrooms and two bathrooms, including a private ensuite off the primary bedroom. The FULLY FINISHED BASEMENT offers a fourth large bedroom, a nearby 4-piece bathroom, a cozy fireplace, and a wet bar ideal for hosting guests .Outside, enjoy the beautifully landscaped front yard and a well-sized, fully fenced backyard with mature trees, flower beds, and a raised deck that conveniently connects to the kitchen perfect for summer BBQs and gatherings. Located close to schools, parks, shopping, and just steps from TWO bus stops, this home is truly move-in ready! (id:42336)
Century 21 All Stars Realty Ltd
74 Red Canyon Wy
Fort Saskatchewan, Alberta
4 BATHROOMS.... 3 BEDROOMS.... FULLY FINISHED BASEMENT.....BIG YARD.....ALMOST 1800 SQ FT DEVELOPED....NO CONDO FEES.....DOUBLE ATTACHED GARAGE...~!WELCOME HOME!~ Perfect for families or investors, this home checks every box — fully finished basement, 4 bathrooms, 3 spacious bedrooms, and a big fenced yard. The heart of the house has a large kitchen, perfect island, large pantry, pot lights, a cozy gas fireplace, and oversized windows that flood the space with natural light. Upstairs, you’ll find three generous bedrooms, a 4-piece kids/guest bath, plus a primary suite with a walk-in closet and 4-piece ensuite. The finished basement adds even more living space with a full bathroom — perfect for a rec room or guest retreat. Outside, enjoy the perfect deck, landscaped yard, including raised garden beds and close proximity to a park and quick access to shopping, dining schools parks and more!! (id:42336)
RE/MAX Elite
3275 Chernowski Way Sw
Edmonton, Alberta
BRAND NEW IVY II LUXURY HOME built by custom builders Happy Planet Homes sitting on 26 pocket wide CORNER REGULAR LOT offers 2 MASTER BEDROOMS, 2 SECONDARY BEDROOMS UPSTAIRS AND MAIN FLOOR BEDROOM & FULL BATH is now available in the beautiful community of Krupa CHAPPELLE with PLATINUM LUXURIOUS FINISHINGS Upon entrance you will find a BEDROOM WITH A HUGE WINDOW enclosed by a Barn Door, FULL BATH ON THE MAIN FLOOR. Spacious Mud Room leads to wide garage. SPICE KITCHEN with SIDE WINDOW. TIMELESS CONTEMPORARY CUSTOM KITCHEN designed with two tone cabinets are soul of the house with huge centre island BOASTING LUXURY. Huge OPEN TO BELOW living room, A CUSTOM FIREPLACE FEATURE WALL and a DINING NOOK finished main floor.Upstairs you'll find a HUGE BONUS ROOM opening the entire living area along 2 MASTER BEDROOMS AND 2 SECONDARY BEDROOMS TOTALLING 5 BEDROOMS AND 4 FULL BATH IN THIS AMAZING HOME.* Photos from similar spec, Actual house is under construction. Interior finishes can be reselected by the homeowner (id:42336)
RE/MAX Excellence
37 Eden Li
Fort Saskatchewan, Alberta
This stunning 3 bedroom, 2.5 bathroom home offers a spacious and modern layout with a double attached garage. As you enter, you'll be welcomed by a foyer leading to a den and a convenient half bathroom. Passed the den is a mudrooms with access to the garage. The open-concept living area includes a cozy living room with an electric fireplace, a well-equipped kitchen with a walkthrough pantry, and a dining room with access to the backyard. Upstairs, the primary suite features a walk-in closet and a luxurious 5-piece ensuite, while two additional bedrooms share a full bathroom. A large bonus room and an upstairs laundry room with a sink add extra convenience and space. This home seamlessly blends comfort and style, perfect for modern living. Close to many amenities including schools and shopping centers! (id:42336)
RE/MAX Edge Realty
60201 Rng Rd
Rural St. Paul County, Alberta
Lakefront Retreat with Guest Suite – Perfect for Full-Time Living, Airbnb, or Summer Escapes! Just 25 minutes from St. Paul, this upgraded 4-bed, 2-bath lakefront home sits on 0.5 acres with over 2,100 sq ft of living space. Built in 2004 with a 2023 furnace, metal roof, 2,200-gallon cistern, 2,000-gallon septic tank, and internet, it’s ready for year-round living or short-term rentals. The main floor offers a bedroom, full bath, spacious kitchen, and cozy living room with wood-burning fireplace. Upstairs has 4 large bedrooms, a 3-piece bath, flex space, and a lakeview balcony. A half-height basement provides storage. The guest suite includes its own kitchen and living area. Included: all buildings, master suite, dining table with 8 chairs, appliances, outdoor kitchen with gas stove, guest house with fridge and stove, 750-gal rainwater tank with pump, 450-gal tank with pump and hot water, extra fridge, 2 small deep freezers, and car tent. Don't miss this opportunity! (id:42336)
Real Broker
3322 Chickadee Dr Nw
Edmonton, Alberta
Welcome to the GENESIS II Detached Single family house built by the custom builder Happy Planet Homes located in the vibrant community of STARLING SOUTH. SITTING ON A 28 POCKET LOT, This custom-built 2 Storey home features PLATINUM FINISHES & 4 BEDROOMS and 3 FULL WASHROOMS. Upon entrance you will find a MAIN FLOOR BEDROOM,FULL BATH ON THE MAIN FLOOR , Huge OPEN TO BELOW living room, FIREPLACE FEATURE WALL and a DINING NOOK. Custom-designed Kitchen with BUILT-IN APPLIANCES. Upstairs you'll find a HUGE BONUS ROOM across the living room which opens up the entire space. The MASTER BEDROOM showcases a lavish ensuite comprising a stand-up shower, soaker tub and a huge walk-in closet. Other 2 secondary bedrooms with a common bathroom and laundry room finishes the Upper Floor. **PLEASENOTE** Pictures from different layout, similar spec. (id:42336)
RE/MAX Excellence
#4402 10360 102 St Nw
Edmonton, Alberta
EXCLUSIVE 44TH FLOOR SUITE BOASTING PREMIUM DESIGNER FINISHES....SPECTACULAR PANORAMIC VIEWS....ARCHITECTURAL PERFECTION....HERRINGBONE LAID HARDWOOD FLOORS....WHEN NOTHING BUT THE BEST WILL DO...~!WELCOME HOME!~ First steps into your new LIFESTYLE; perfect foyer leads towards the HEART of the condo. Spectacular kitchen, high end appliances w/ built in wine fridge, and a warm modern flavour. CURTAIN WALL GLASS is everywhere * custom powered window treatments lets you decide on the birds eye city view or opulence exuding inside the unit! The living space falls nothing short of spectacular. The north wing has a dining room w/ views for days. Den/flex room on east side separates the primary bedroom; and yes it has a large walk through closet and proper spa/ensuite. What could be a third bedroom is on the west side of the unit( also well appointed!) all perched on top of the ice district, JW MARRIOT, comes w/ concierge, access to pool & ARCHETYPE gym, dinning, shopping & more. Second parking stall optional* (id:42336)
RE/MAX Elite
#44 50 Edinburgh Crt
St. Albert, Alberta
QUICK POSSESSION! Nearly 2,000 sq.ft. of living space, two primary bedrooms with ensuites, a finished basement, air conditioning, and low condo fees make this corner unit a standout in Erin Ridge North. The bright main floor features quartz countertops, upgraded stainless steel appliances, garburator, and a gas range—perfect for cooking and entertaining. Enjoy the sunny south-facing deck and fenced yard, ideal for BBQs and morning coffee. Upstairs offers two spacious primary suites, each with walk-in closets and full ensuites. The professionally finished basement includes a large rec room, home gym space, storage, and a spa-like 3-piece bath with a rainfall shower. Complete with an attached garage and located just minutes from Costco, Walmart, Home Depot, Landmark Cinemas, restaurants, trails, and schools—this home checks all the boxes! (id:42336)
Maxwell Challenge Realty
6724 12 Av Sw
Edmonton, Alberta
Welcome to your dream home in Summerside! This stunning 2,887 sq ft (above grade) custom-built gem offers 5 spacious bedrooms, including a main-floor bedroom & office—perfect for multi-generational living or working from home. The elegant main floor features formal living & family rooms, a bright dining area, and a chef’s kitchen with generous prep space. Upstairs, retreat to a luxurious primary suite with a spa-inspired 5-piece ensuite, plus three more bedrooms, a versatile loft, and another full bath. Adding incredible value, this home also features a fully finished 2-bedroom basement with a separate side entrance—ideal for extended family, guests, or future rental potential. Enjoy the convenience of an oversized double garage, and over 2,887 sq ft of thoughtfully designed living space. Located on a quiet street close to parks, schools, and shopping. Move-in ready and perfect for your growing family—don’t miss out! (id:42336)
Maxwell Polaris
#116 4231 Twp Rd 553
Heinsburg, Alberta
Build your dream retreat or year-round home on this beautiful lot overlooking the scenic North Saskatchewan River. Power and natural gas are conveniently available at the property line, making development a breeze. Whether you’re envisioning a cozy summer cottage or a hillside home, this is the ideal setting. Located less than 10 minutes from Whitney Lake Provincial Park, you’ll enjoy easy access to boating, fishing, swimming, and a network of picturesque hiking and cross-country skiing trails. Heinsburg also offers a boat launch right in town and direct access to the Iron Horse Trail — a 300 km multi-use trail system perfect for quadding, snowmobiling, biking, and more. Opportunities like this don’t come along often — peaceful country living, outdoor adventure, and small-town charm all in one exceptional package (id:42336)
Royal LePage Northern Lights Realty
5144 53 St
Drayton Valley, Alberta
Welcome to this recently renovated 3-bedroom, 1-bath bungalow situated on a massive lot in a central location! This well-sized home features an eat-in kitchen, a bright and functional layout, and plenty of room to grow. The unfinished basement includes laundry, framing, and a rough-in for a second bathroom—ready for your personal touch. Enjoy the convenience of a double detached garage and tons of rear parking, making this home ideal for families or tenants. The rear fence is brand new, and shingles on the garage were done approximately one month ago. Whether you're looking to invest or settle into your first home, this property offers great potential and value! (id:42336)
RE/MAX Vision Realty


