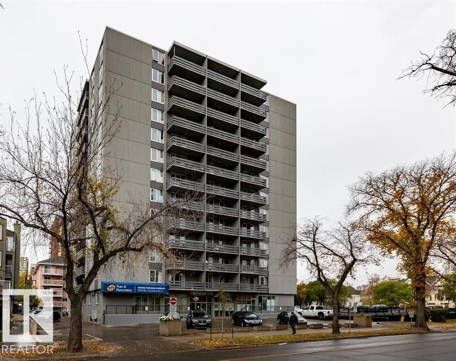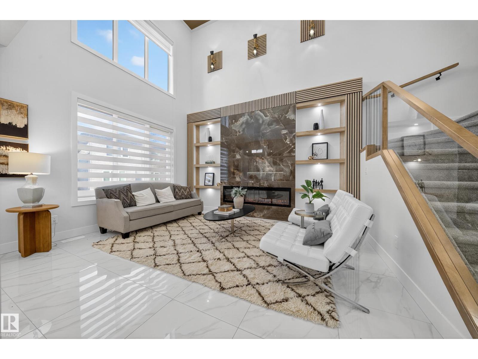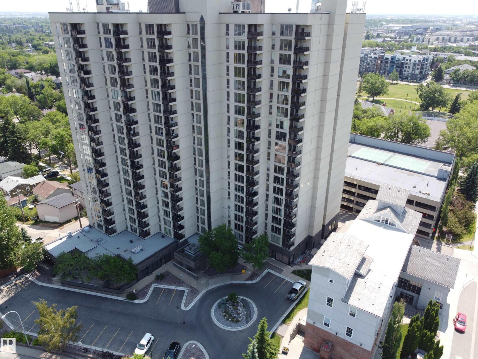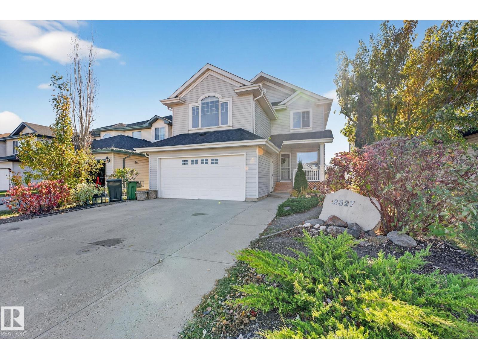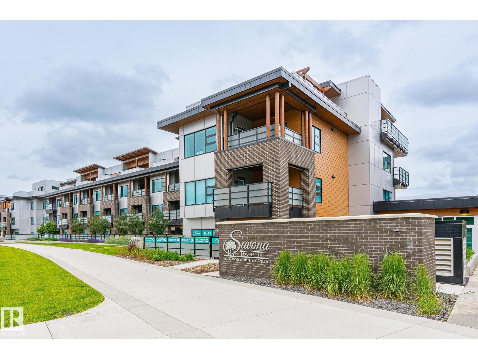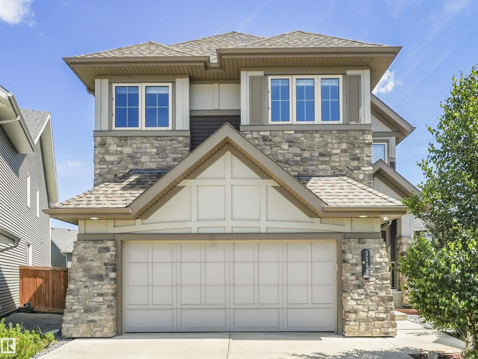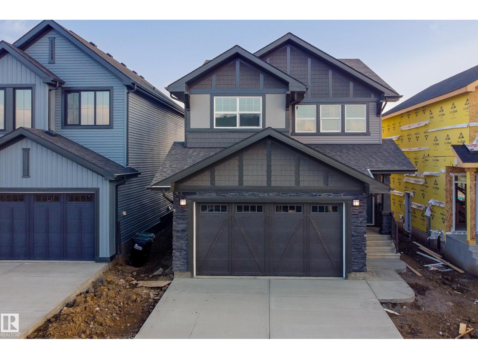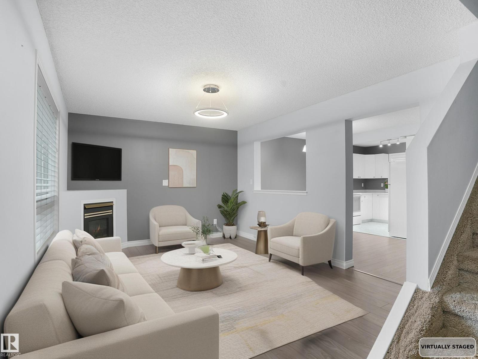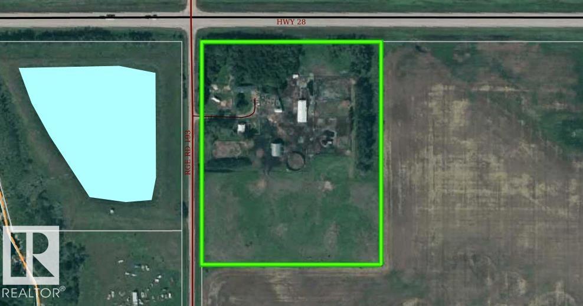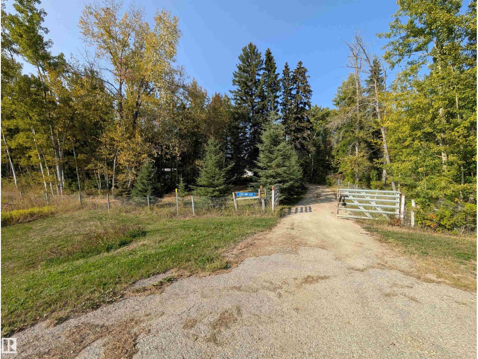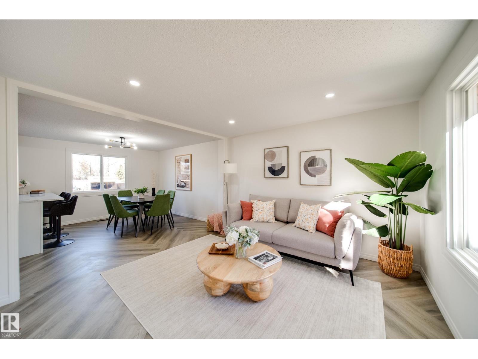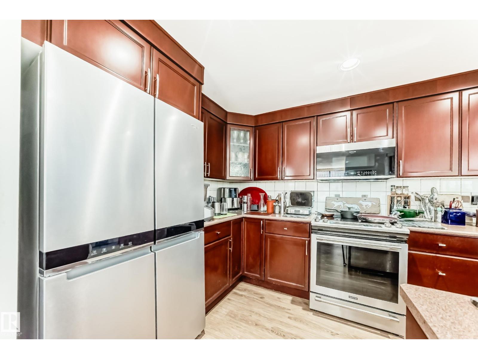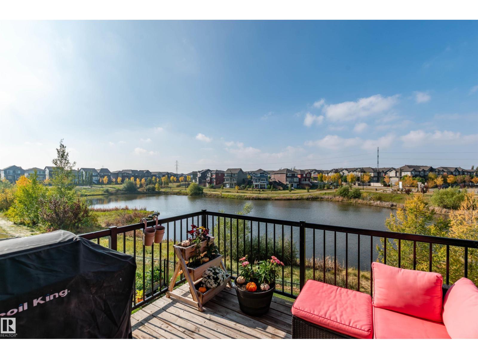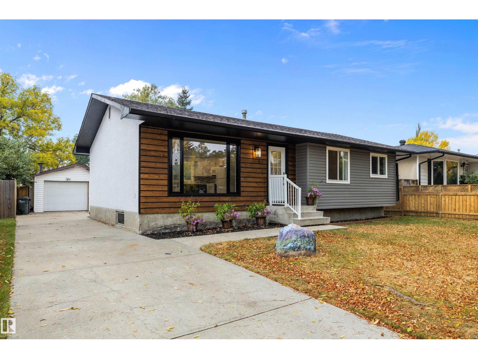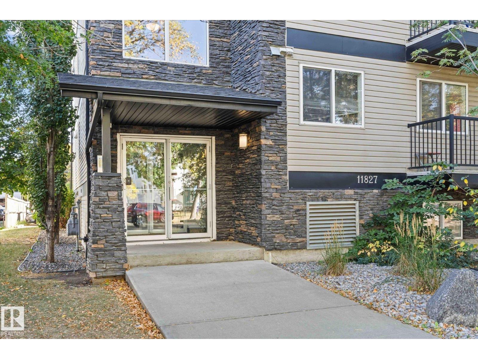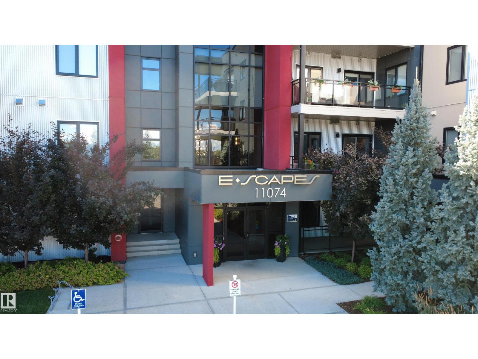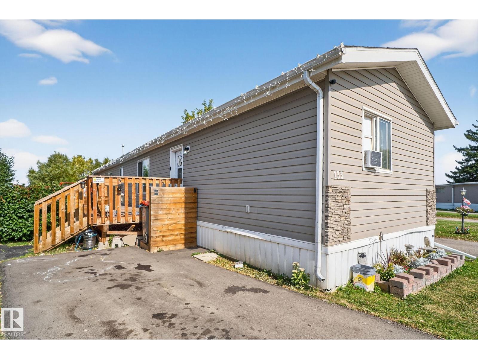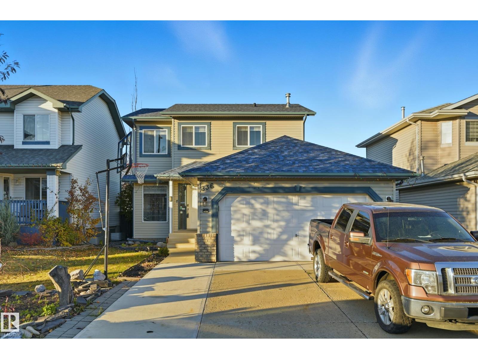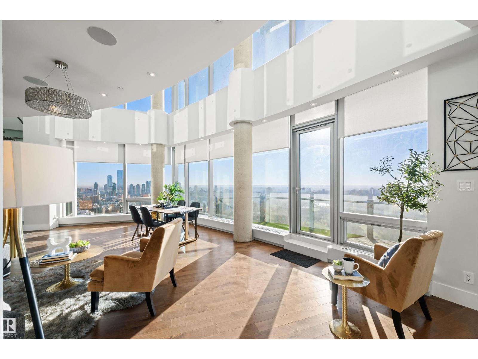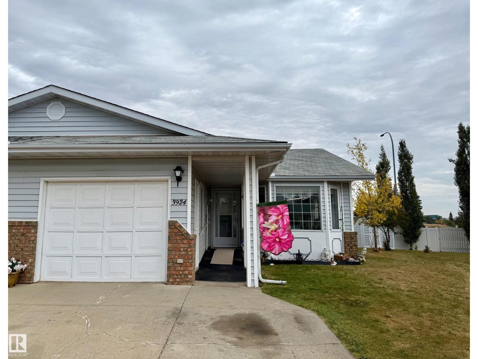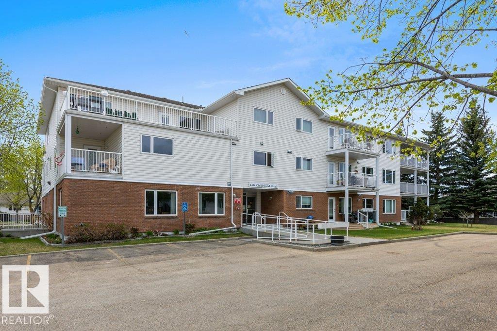#306 10160 116 St Nw Nw
Edmonton, Alberta
Welcome to this bright and spacious 1-bedroom, 1-bathroom high-rise condo in the heart of downtown Edmonton. Offering 696 sq. ft. of open-concept living space, this corner unit in a quiet concrete building combines comfort, convenience, and city living. The modern kitchen features stainless steel appliances and plenty of cabinet space, opening to a comfortable living area perfect for relaxing or entertaining. Step onto your 16’ east-facing balcony and enjoy beautiful city views — the perfect spot for your morning coffee or evening wind-down. This well-managed property includes in-suite storage, on-site fitness room, and one parking stall. Condo fees include all base utilities for simple, worry-free living. You’ll love being in a prime location surrounded by all amenities — shopping, bus and LRT access, river valley trails, parks, playgrounds, restaurants, neighbourhood pubs, and coffee shops are all just steps away. (id:42336)
6274 19 St
Rural Leduc County, Alberta
Discover this stunning 2,525 sqft luxury home featuring 7 bedrooms and 4 full baths, including a main-floor bedroom with full bath. Enjoy the bright open-to-above living room, designer kitchen with Spice kitchen, and elegant modern finishes throughout. Comes with a 2-bedroom Legal Basement suite—perfect for rental income or extended family. A beautifully crafted home offering comfort, luxury, and value in the heart of Irvine Creek. (id:42336)
5032 55 Ave
Tofield, Alberta
New Fully Rebuilt Single-Family Home on a BIG 50’ x 140’ Lot. This beautifully remodeled home offers hassle-free living with everything new & upgraded for today’s buyer. Set on a generous lot with mature trees, it combines modern comfort with exceptional outdoor space. The home features a brand-new lifetime metal roof, new siding, new windows, 9’ ceilings, new vinyl flooring and fresh drywall throughout. Brand new kitchen boasts of quartz countertops and all new stainless steel appliances, while the bathrooms include new fixtures and stylish finishes. Bright LED lighting enhances every room, and all inspections have been recently completed, ensuring peace of mind. Additional updates include a new furnace, hot water tank, plumbing, and electrical systems. Outside, the property offers a single-car garage, a new concrete driveway, a spacious backyard with a new deck, perfect for family living or future development. This move-in-ready home blends quality finishes, modern upgrades. (id:42336)
#1302 10149 Saskatchewan Dr Nw
Edmonton, Alberta
Experience urban living at its finest in this spacious condo at Water’s Edge, located in the heart of Strathcona. The open-concept living room is expansive and bright, featuring a large window with impressive city views. The kitchen offers a warm and inviting feel, complete with plenty of counter space, wooden cabinetry, and a handy pantry. The layout is ideal for privacy and comfort, with two generously sized bedrooms—each with its own 4-piece ensuite. The primary suite also includes a walk-in closet for added convenience. This condo offers the perfect blend of comfort, style, and location. (id:42336)
3327 32 Av Nw
Edmonton, Alberta
This is the one you've been waiting for in Silver Berry! This 4 bedroom home has 2700 sf of living space on 3 levels. This home has a WALKOUT basement that backs onto a pond/beautiful greenspace area. Ideal for a large family or multi family living. The home has had recent upgrades that include NEW roof shingles, HWT, new deck boards, new countertops in the kitchen, some new plumbing fixtures, and interior paint. This home has the potential to be suited with some minor work. We have 2 gas fireplaces (one on the main & basement), den on the main, HUGE bonus room on the 2nd floor and an attached garage for ease of comfort. Located in a thriving family community and at the cusp of a cul de sac. You're backyard is an oasis with nature at your doorstep. This is the ONLY walkout basement on the market in the area. So get moving and come see us! (id:42336)
#401 71 Festival Wy
Sherwood Park, Alberta
Live the Good Life in Centre in the Park! Set in an elegant, modern building surrounded by shops, cafés, and greenspace, this penthouse 2-bedroom, 2-bath condo offers over 1,000 sq. ft. of contemporary comfort and style. Built with luxury materials and unmatched craftsmanship, this residence stands apart from anything else in Sherwood Park. The open floor plan features a sleek kitchen with quartz counters, stainless steel appliances, and rich cabinetry flowing into a spacious living area with hardwood-tone floors and large windows. Step onto the covered balcony for peaceful, tree-lined views. The primary suite includes a private 4-piece ensuite and generous closet space, while the second bedroom and full bath add flexibility. Enjoy two titled underground parking stalls, assigned parkade storage, and access to premium amenities — a fitness centre with patio, car wash, and rooftop terrace. Visit REALTOR® website for more info. *Some photos are virtually staged* (id:42336)
3565 Keswick Bv Sw
Edmonton, Alberta
Designed for connection and comfort, this home offers exceptional family living and outstanding value. The heart of the home is the kitchen, where a large island brings everyone together for meals, homework, and conversation. A walkthrough pantry with an extra fridge keeps life organized, while morning coffee comes with a peaceful backyard view. The main-floor office overlooks trees, creating a perfect work-from-home space. Upstairs, the sunny bonus room is ideal for movies or games, and the fully finished basement with two extra bedrooms gives teens or guests room to unwind. Everyday living is elevated with built-in speakers, central A/C, and a heated garage with epoxy floors. Outdoors, mature trees and a spacious deck set the stage for summer barbecues, laughter with friends, or quiet family time. With top-rated schools, parks, and trails nearby, this home blends style, space, and practicality; offering exceptional value in one of Edmonton’s most sought-after communities. (id:42336)
9 Stagecoach Li
Ardrossan, Alberta
Welcome to The Escalade II by Daytona Homes. A thoughtfully designed 2,375 sq. ft. two-storey home with a front-attached garage. Inside, you'll find four spacious bedrooms, two and a half bathrooms, and a versatile upper-floor bonus room, making it ideal for growing families or those who love to entertain. The main floor boasts a modern, open-concept kitchen complete with a walk-through pantry and a central island with an extended eating bar. The kitchen flows seamlessly into the Great Room and dining nook, offering a bright and open space for everyday living. Upstairs, the layout includes four bedrooms, a full main bathroom, a laundry room and a bonus room perfect for a home office. The primary features a large walk-in closet and a private ensuite with double sinks, a soaker tub, and a glass-enclosed shower. Please note: Photos are of a previous model, and actual finishes may vary. Actual colour board is in the photos. (id:42336)
1608 Mill Woods Rd E Nw
Edmonton, Alberta
YOU WOULDN’T WANT TO MISS THIS! Tucked into the friendly community of POLLARD MEADOWS, this charming 2-STOREY TOWNHOUSE feels instantly like home. Step inside to a BRIGHT, WELCOMING LIVING ROOM filled with natural light and anchored by a COZY CORNER GAS FIREPLACE perfect for curling up on cool evenings. The FUNCTIONAL KITCHEN offers plenty of CUPBOARD and COUNTER SPACE, while a CONVENIENT 2-PIECE BATHROOM completes the main level. Upstairs, you’ll find TWO SPACIOUS BEDROOMS, including a PRIMARY SUITE with DUAL CLOSETS, and an UPDATED 4-PIECE BATHROOM. The FULLY FINISHED BASEMENT extends your living space with a LARGE REC ROOM, LAUNDRY AREA, and AMPLE STORAGE. Outside, your PRIVATE FENCED FRONT YARD is the perfect spot for morning coffee or a quiet evening unwind. With LOW CONDO FEES, MODERN UPDATES, with a BRAND-NEW FURNACE and a LOCATION close to SCHOOLS, PARKS, SHOPPING, and PUBLIC TRANSPORTATION, this home is ready for you to move in and make it your own. (id:42336)
59235 Rge Rd 193
Rural Smoky Lake County, Alberta
10 ACRES - FULLY SERVICED LAND just outside of Waskatenau on Hwy 28. This beautiful parcel features power, septic, a drilled well, and natural gas available at three locations on the land. The garage is wired for 220V. Recent county upgrades include paved road access right to the front gate. The mature yard offers privacy with established trees and is located near walking and riding trails, including direct access to the Iron Horse Trail— or ride your horse straight into town to the arena! The property includes a large barn, corrals, stables, round pen, detached garage, and shed, making it ideal for horses or hobby farming. There used to be a modular home that was removed, so there is a nice spot for a new dream home! Located on the school bus route and close to town amenities, including an arena and school, fitness centre, riding arena, and more. Great opportunity for peaceful country living with easy commuting access to nearby cities. Don't miss out..(more pictures to come, including arials) (id:42336)
3320 Hwy 633
Rural Lac Ste. Anne County, Alberta
Potential Investment Opportunity! Lac Ste. Anne County - Near Val Quentin/Alberta Beach. Escape the noise and embrace the charm of country living on this beautiful 10-acre property. Tucked away from the bustle, it offers the perfect blend of practicality and possibility. Ten sprawling acres to roam, garden, or simply soak in the peace and quiet. Imagine sunrises with coffee on the porch and wide-open skies at night. A well-worn but liveable mobile home provides a cozy place to call home while you dream. 28x40 shop built in 2002, Paved highway access 3 minutes from Val Quentin/Alberta Beach/Lac Ste. Anne Lakeshore Only 45 minutes from Edmonton, your trips into the city lights stay painless while you enjoy peaceful country living at home. This property isn’t about perfection — it’s about potential, freedom, and the space to create the lifestyle you’ve been longing for. (id:42336)
3239 21 St Nw
Edmonton, Alberta
This beautifully maintained bi-level home with a double front-attached garage offers over 2,000 sq ft of living space, perfect for growing families. It features newer carpets, hot water tank, and has been freshly painted for that move-in ready feel. The primary bedroom is tucked away on the upper level for privacy and comfort large enough for a king-size bed, complete with a walk-in closet and jacuzzi ensuite. The main floor includes another bedroom and a full bath, while the open-concept layout with big bright windows fills the space with natural light, perfect for entertaining! Enjoy your spacious East-facing backyard and deck, ideal for summer gatherings. The fully finished basement comes with 2 additional good sized bedrooms, full bathroom and a big rec room or a family room/theater room. Located just steps from the bus stop, and close to schools, Meadows Community Rec Centre, grocery stores, and Mill Creek Ravine trails, this home truly offers convenience and comfort in one package. (id:42336)
289 Ridgewood
St. Albert, Alberta
COMPLETELY RENOVATED LARGE CORNER UNIT IN BRAESIDE, ST. ALBERT! Welcome to Ridgewood Terrace, a quiet, community-focused complex in one of St. Albert’s most desirable neighbourhoods. This 2-storey CORNER UNIT townhouse has been RENOVATED top to bottom, offering modern finishes throughout. The brand new kitchen features custom white cabinets, quartz countertops, tile backsplash, & stainless steel appliances. Updates include herringbone LVP flooring, new plumbing, light fixtures & more. The main floor offers a bright living room with windows on both sides, a dining area & half bath. Upstairs you’ll find 3 bedrooms plus a full bath. The fully finished basement provides additional living space. Enjoy your private fenced yard, covered carport & the peace of mind that comes with a move-in ready home. Braeside is known for its mature tree-lined streets, lush ravines, and the scenic Sturgeon River valley with extensive walking trails. Close to schools, transit, and all amenities—perfect for families! SHOWS 10 + (id:42336)
1 Ridgeland Wy
Fort Saskatchewan, Alberta
Steps from NAIT campus! Just minutes from cafés, restaurants, Walmart Supercentre, Kingsway Mall, and the NAIT/Blatchford Market Station, with downtown only 10 minutes away by car or transit. This well-kept 2-bed/1-bath condo is ideal for investors or professionals. Nearly 800 sq ft features a bright open-concept kitchen and living area leading to a west-facing balcony with garden views. Both bedrooms are spacious, with full in-suite laundry. Updates include a newer stove, dishwasher, washer, and durable vinyl plank flooring. One energized parking stall and in-suite storage with built-in shelves are included. Condo fees cover heat, water, and exterior upkeep in a well-managed building with a new roof installed 3–4 years ago. Move-in-ready and connected to all amenities. (id:42336)
#305 10028 119 St Nw Nw
Edmonton, Alberta
Welcome to your prestigious high-end condo with a partial River Valley view steps to Victoria promenade! This 1,447 square foot two-bedroom condo has so much space you'll feel like it's a single family home. With new luxury vinyl plank throughout, a huge gorgeous and functional kitchen, massive living room with gas fireplace, owner's suite with full ensuite bathroom, and a guest room with a built-in Murphy bed, you really can't ask for anything more. This building is so well maintained with a newly upgraded lobby, reasonable condo fees for the size, and prime location for outdoor enthusiasts and foodies alike. If you're looking for a downtown Urban Oasis, look no further than this amazing unit complete with in-suite laundry and underground parking. (id:42336)
3805 Cherry Lo Sw
Edmonton, Alberta
Welcome to your WALKOUT dream home backing directly onto a serene pond, offering peaceful views and an unbeatable location. You will be wowed by the wall-to-ceiling windows and the sun-soaked southwest-facing backyard, flooding the home with natural light.The open-concept main floor is perfect for entertaining, featuring quartz countertops, a stunning white kitchen, spacious living area, and a seamless flow to the expansive deck—with gas lines ready for a BBQ. Upstairs, you’ll find a great bonus room, separate laundry, and a cozy office nook—ideal for remote work or studying. The luxurious primary bedroom includes a spa-inspired ensuite and large walk-in closet. Every bedroom boasts walk ins, providing ample storage for the whole family. The partially finished walkout offers incredible potential—create a suite, add a bed rm, rec room, or theatre. With a club house, skating rink, tennis courts, water park, child care, schools and play ground for your family to use, this is the perfect place to call home. (id:42336)
1032 Mony Penny Cr
Sherwood Park, Alberta
Beautifully renovated bungalow in the quiet community of Westboro, Sherwood Park! Just a short walk to parks, golf, schools & transit, with quick access to shopping, dining, and Edmonton’s SW corridor. The main floor has been fully redone with newer windows, new doors, casings, baseboards, lighting, and a stunning open-concept kitchen featuring huge built-in pantry cabinets. Enjoy durable vinyl plank, tile, and carpet throughout. The brand-new bathroom boasts a tiled shower, oversized vanity, and built-in storage, while barn door closets add modern charm. Massive 613 square meter yard includes apple, saskatoon & cherry trees plus rhubarb and raspberries. Basement is accessible via side entry & is unfinished and ready for your vision, with R30 spray foamed exterior walls, rim joists, new electrical panel with copper wiring, newer HE furnace, and 2025 oversized 75-gal hot water tank. Rough-in plumbing for washroom. Immediate possession available—move right in! Some pictures virtually staged. (id:42336)
#104 11827 105 St Nw
Edmonton, Alberta
Steps from NAIT campus! Just minutes from cafés, restaurants, Walmart Supercentre, Kingsway Mall, and the NAIT/Blatchford Market Station, with downtown only 10 minutes away by car or transit. This well-kept 2-bed/1-bath condo is ideal for investors or professionals. Nearly 800 sq ft features a bright open-concept kitchen and living area leading to a west-facing balcony with garden views. Both bedrooms are spacious, with full in-suite laundry. Updates include a newer stove, dishwasher, washer, and durable vinyl plank flooring. One energized parking stall and in-suite storage with built-in shelves are included. Condo fees cover heat, water, and exterior upkeep in a well-managed building with a new roof installed 3–4 years ago. Move-in-ready and connected to all amenities. (id:42336)
#226 11074 Ellerslie Rd Sw
Edmonton, Alberta
SIDE BY SIDE UNDERGROUND PARKING AND STORAGE! Affordable Luxury at The Escapes in Richford! Bright and modern open-concept condo featuring a stylish kitchen with plenty of cabinetry, stainless steel appliances, and a large island. The living room opens to a large balcony, perfect for summer evenings. The primary suite offers a walk-through closet and a large ensuite. There is a spacious second bedroom, full second bath, and in-suite laundry with storage. Includes two titled heated underground parking stalls—one with a storage unit. Prime location near Ellerslie Road, Anthony Henday, shopping, and dining. Priced to sell! (id:42336)
133 Willow Park Estates
Leduc, Alberta
Perfect for first-time buyers, large families, or anyone looking to downsize, this beautifully maintained 1216 sq. ft. home offers modern comfort and an inviting open-concept design. Built in 2012, it features 3 spacious bedrooms and 2 full bathrooms, including a primary suite with a large walk-in closet and a luxurious 4-piece ensuite complete with an oversized soaker tub. Step outside to enjoy the newly built, oversized southwest-facing deck, ideal for relaxing or entertaining while overlooking the beautifully landscaped yard on one of the largest lots in the park. Located in a prime area of Leduc, you’ll love the convenience of nearby shopping and easy access to the QE2. With water, sewer, and garbage included in the affordable lot lease, this home combines style, comfort, and value. (id:42336)
336 Wild Rose Wy Nw Nw
Edmonton, Alberta
This fully renovated two-storey residence located in the sought-after Wild Rose neighborhood features three well-appointed bedrooms and two-and-a-half bathrooms. The interior includes a refined living room enhanced by a gas fireplace, providing a warm and inviting ambiance. The master bedroom offers a generous walk-in closet and a private ensuite bathroom. The meticulously landscaped backyard presents a tranquil setting, enriched with lush plantings, ideal for both relaxation and sophisticated entertaining. This charming residence is ready to welcome its new owners to the vibrant community of Wild Rose. (id:42336)
#3201 11969 Jasper Av Nw
Edmonton, Alberta
Experience the pinnacle of luxury living in this ultra-exclusive 3,415 sq ft sub-penthouse in the Pearl Tower. Wrapped in floor-to-ceiling glass, it offers sweeping panoramic city views in three directions, including a dramatic north-facing vista with 20-ft vaulted ceilings overlooking the river valley and golf course — truly Edmonton’s best view. Rarely found, this residence features 4 bedrooms, 4 balconies, and 4 underground parking stalls. Every detail reflects uncompromising quality, from solid core doors to $150,000 in Gaggenau appliances and a walk-in pantry worthy of a chef. The expansive primary suite boasts a dream closet and a spa-inspired ensuite. Designed for those who demand the finest, this home is unlike anything else on the market — a statement of sophistication and one that must be seen to be believed. (id:42336)
3924 56a Street Cl
Camrose, Alberta
Your new home at the desirable quiet cul de sac of Liberty Village. Camrose AB. A beautiful retirement area close to recreation facilities, walking trails in a wooded Valley. Community gardens, hospital and pool, skating rink nearby. This desirable home is 3 bdrm with basement. Updated kitchen counters, oak and 2 living rooms complete with wet bar. Main floor laundry, extra fridge and chest freezer. Home is also equipped for easy wheelchair access with ramp, raised toilet, grab bars in shower. Large deck and backyard with plenty of storage in the 3 sheds. Vinyl maintenance free fence. Basement includes a 3 piece bath, 2 bedrooms and plenty of storage areas. Upstairs includes 2 bathrooms, laundry area, large bedroom with plenty of closet room. Single attached garage with direct access to the home and also side door access. 2 remote openers Situated in a prime location with superb neighbors either side. Reduced to sell and Was already the lowest priced unit with a basement (id:42336)
#204 160 Kingswood Bv
St. Albert, Alberta
Welcome to this bright and spacious 55+ apartment condo in the desirable community of Kingswood, St. Albert! This well-maintained 830 sq ft unit features an inviting open layout with open kitchen that flows seamlessly into the dining area. Enjoy rich cabinetry, ample cupboard space & some newer SS appliances—perfect for preparing meals & entertaining with ease. The home includes one large bedroom, a full 4-piece bathroom (with access from primary) a versatile den for office/hobby use & convenient in-suite stacked laundry.The sunny south-facing balcony fills the space with natural light & offers a peaceful place to relax. The well-managed building boasts a wide range of amenities including a guest suite, social room, craft room, book nook, & more. It also features underground parking & is fully wheelchair accessible. Located close to public transportation, Servus Place, walking trails, this condo offers comfort, community & convenience in a fantastic location. A perfect place to call home! (id:42336)


