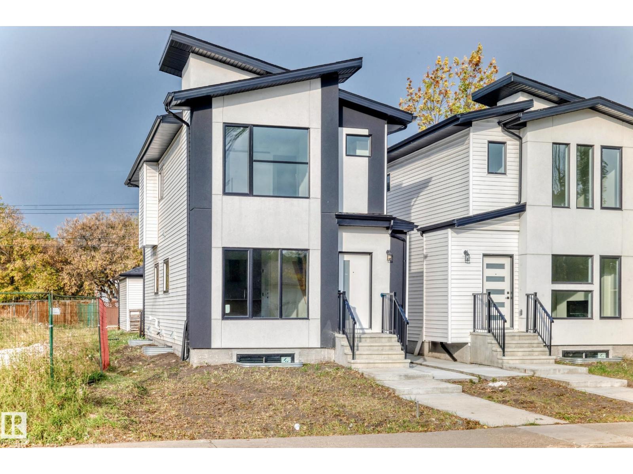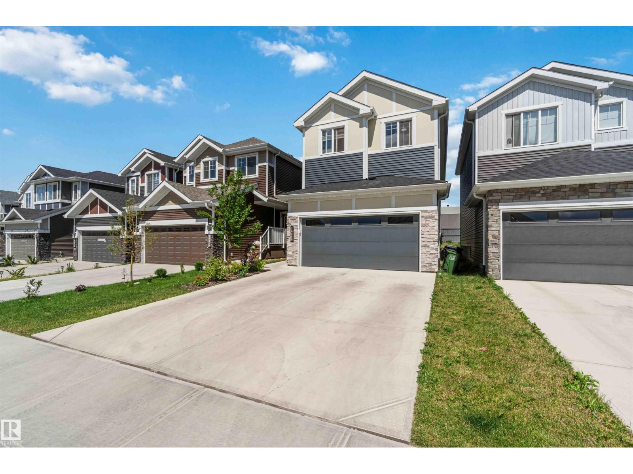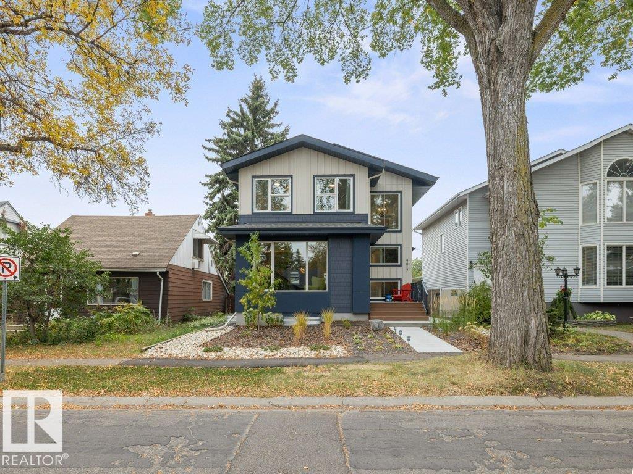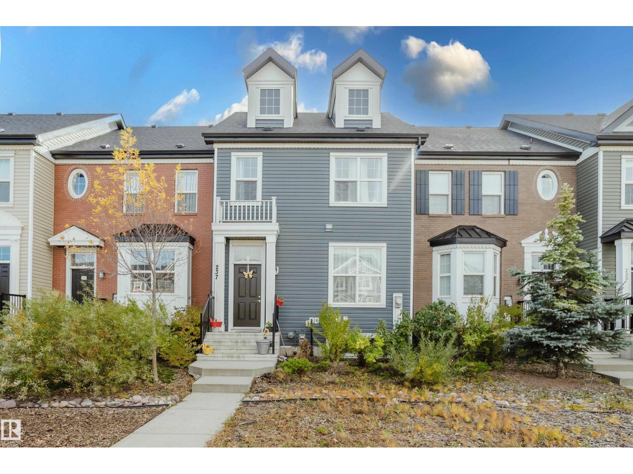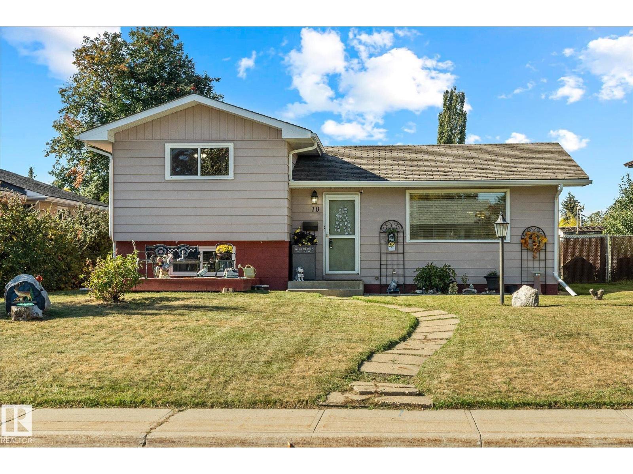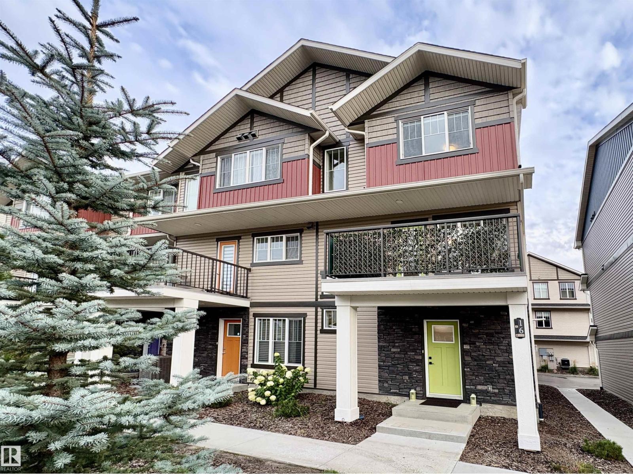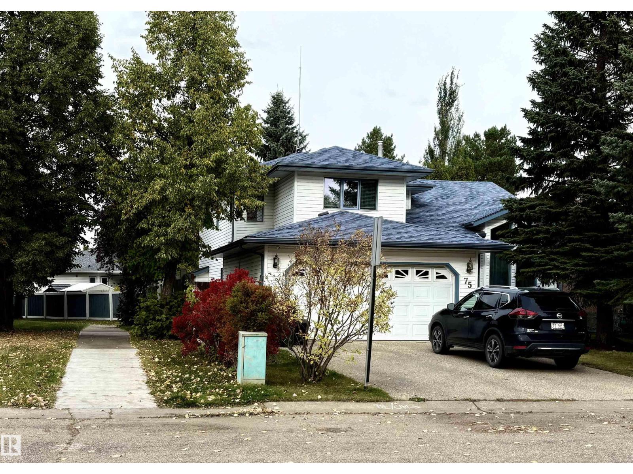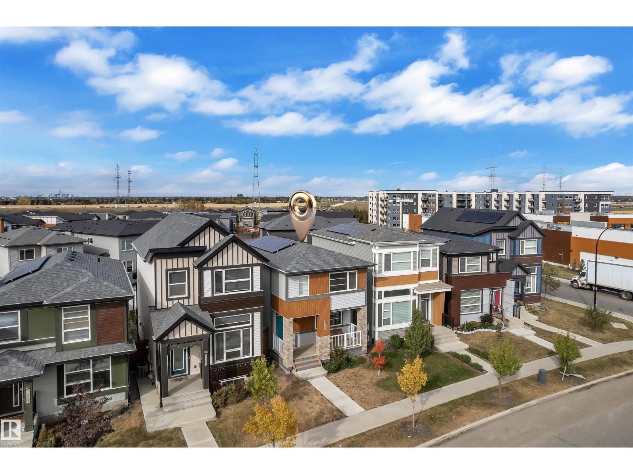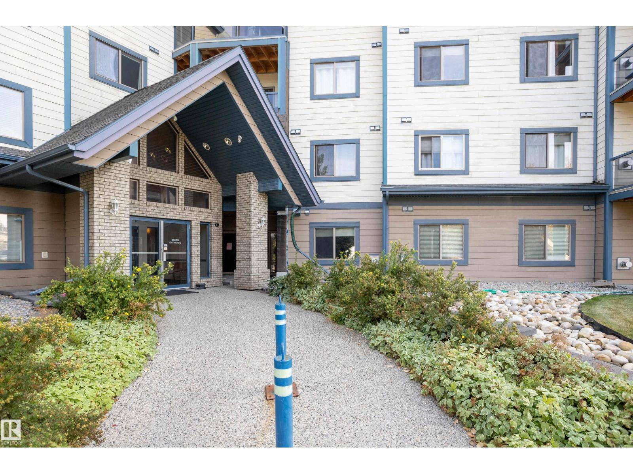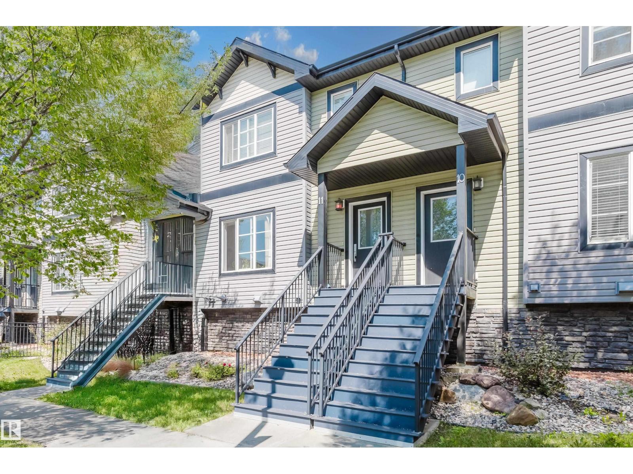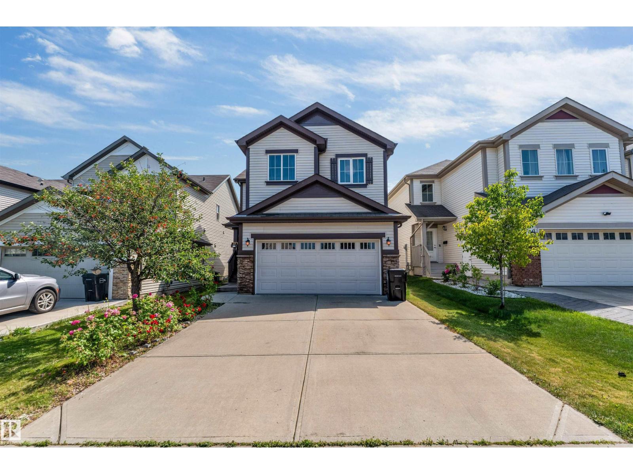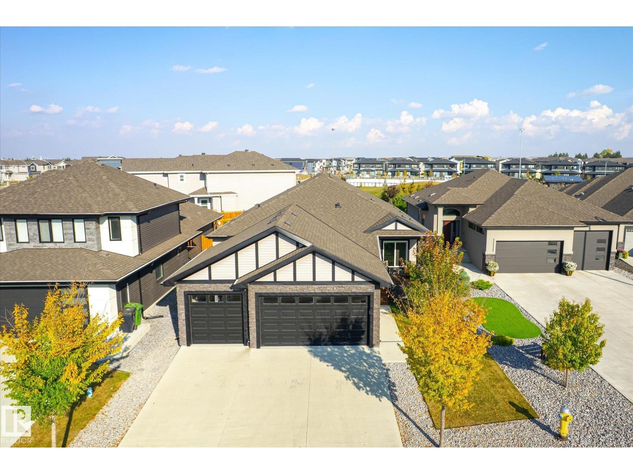10718 149 St Nw Nw
Edmonton, Alberta
Stunning newly built 3 bed, 2.5 bath laned home featuring a finished legal basement suite and a double detached garage. Bright, open-concept floor plan with tons of natural light and modern finishes throughout. Located in a premium, high-demand community, these homes offer incredible value for homeowners or investors alike. Live upstairs and rent the suite, or add to your portfolio with a strong income-generating property. Great investment opportunity – don’t miss out! (id:42336)
16808 30 Av Sw
Edmonton, Alberta
Welcome to this well-maintained 2,066 sq ft 4-bedroom, 2.5-bath two-storey home in the vibrant community of Glenridding Ravine. Built in 2023, this modern home features a double attached garage, smart lights on the front of the house, and a fully landscaped yard. The open-concept main floor offers open to above ceilings, a stylish kitchen with stainless steel appliances, garbage disposal, walk-in pantry, and durable laminate flooring throughout. The cozy living room features an electric fireplace, and there's a convenient 2-piece bath plus a spacious main floor bedroom. Upstairs, you'll find a large primary bedroom with a walk-in closet and 5-piece ensuite, two additional bedrooms, a 3-piece bath, and a laundry room. The bright unfinished basement is ready for your personal touch. Located near schools, shopping, parks, and walking trails with easy access to 41 Ave SW, James Mowatt Trail, and the Henday, this home offers comfort, convenience, and room to grow — all it needs is YOU! (id:42336)
9817 77 Ave Nw
Edmonton, Alberta
Welcome to this stunning 2 storey home in the highly sought after Ritchie neighbourhood! Thoughtfully designed, this property offers the perfect blend of comfort, modern style, and functionality with an abundance of natural light throughout and a fully legal 1-bedroom basement suite for added versatility. The main floor features and open concept layout with a bright and inviting living area, a sleek, contemporary kitchen, and a spacious dining area. The rear mudroom offers plenty of storage and even includes a convenient dog wash station. Upstairs, you'll find three generous bedrooms including a beautiful primary suite complete with a walk-in closet and beautiful ensuite. The legal basement suite offers its own kitchen, living area bedroom and full bathroom. Enjoy the landscaped yard, great curb appeal, and a location close to schools, parks, shopping and other amenities. (id:42336)
237 Southfork Dr
Leduc, Alberta
Welcome home to Southfork—Leduc’s most desirable, family-focused community where comfort, connection, and convenience come together. Surrounded by lush parks, scenic trails, top-rated schools, and nearby shopping, this vibrant neighborhood captures the best of living in Leduc with easy access to the QE2, Nisku and the airport. Step inside the main living area where rich flooring, large windows, and an open-concept design create a bright, inviting space. The modern kitchen impresses with S/S appliances, quartz-covered island, and a spacious dining area—perfect for family gatherings or entertaining friends. Upstairs, enjoy 3 large bedrooms, including a serene primary retreat with a 4-piece ensuite and lots of closet space. The unfinished basement awaits your creative touch. A sunny south-facing backyard, two rear parking stalls, and no HOA fees make this home a true standout. Good for investment, or first time homeowners. (id:42336)
10 Brookside Cr
Spruce Grove, Alberta
Welcome to Brookside Crescent — an ideal location for families, just a 10-minute walk from six schools, multiple playgrounds, and Spruce Grove’s popular Central Park featuring new bike trails, a skate park, BMX track, large playground, splash park, and the Grant Fuhr Arena. This cozy four-level split home offers a functional layout with two bedrooms and a full four-piece bath upstairs. The main floor features a bright living room with hardwood floors, a dining area, and a well-laid-out kitchen with access to the west-facing fenced backyard and oversized double garage. The lower third level includes two additional bedrooms and a convenient two-piece bath, while the fourth level offers a spacious family room, laundry and utility area, and plenty of storage. Warm, welcoming, and close to everything, this home combines comfort and convenience in one of Spruce Grove’s most family-friendly neighborhoods. (id:42336)
#16 165 Cy Becker Bv Nw
Edmonton, Alberta
Welcome to this modern, 3-storey END UNIT in the sought-after Altius complex in the community of Cy Becker! Featuring 3 bedrooms, 2.5 bathrooms, and a double attached garage, this stylish home offers a blend of luxury, comfort, convenience and LOW CONDO FEES. Enjoy an upgraded kitchen with stainless steel appliances, open-concept living, and a private balcony—perfect for relaxing or entertaining. Upstairs, find all 3 bedrooms, a laundry room, and a bright primary suite with ensuite. The entry level includes a spacious storage area, mud room and direct garage access. Located close to parks, schools, shopping, and quick access to Anthony Henday, this home is ideal for families, professionals, or investors alike. (id:42336)
75 Woodside Cr
Spruce Grove, Alberta
IMMACULATE EXECUTIVE HOME FACING ONTO THE PARK! WELCOME TO 75 WOODSIDE CRESCENT! OVER 2500 SQFT ON 4 LEVELS WITH 5 BEDROOMS & 3 BATHROOMS. GORGEOUS VAULTED CEILINGS THROUGHOUT MAIN LEVEL. LIVING RM & ADJOINING DINING RM ARE SPACIOUS & BRIGHT WITH GREAT VIEWS FRAMED BY HUGE BAY WINDOWS. DELIGHTFUL KITCHEN BOASTING A CENTER ISLAND, SPACIOUS AREA FOR YOUR DINETTE, CRISP WHITE CABINETS PROVIDING AMPLE STORAGE, NEWER STAINLESS STEEL APPLIANCES, TONS OF WORK SURFACES, HUGE CORNER WINDOWS OVERLOOKING THE QUIET PRIVATE BACKYARD, & GARDEN DOOR ACCESS TO THE DECK (NAT GAS HOOKUP) UPSTAIRS THERE ARE 3 BEDRMS INCLUDING FRENCH DOOR ENTRY TO YOUR KING-SIZE MASTER RETREAT BOASTING A LUXURY ENSUITE & A HUGE WALK-IN CLOSET. 3RD LEVEL OFFERS A LARGE FAMILY RM W/GAS FIREPLACE, HUGE 4TH BEDRM, 3 PCE BATHRM, MUD ROOM W/LAUNDRY & GARAGE ACCESS. UPGRADED FURNACE & CENTRAL A/C IN 2021 GREAT LOCATION FEATURES A WALKWAY CONNECTING TO HERITAGE TRAILS TO THE EAST & WOODSIDE PARK ACROSS THE STREET COME SEE FOR YOURSELF. (id:42336)
176 Charlesworth Dr Sw
Edmonton, Alberta
Welcome to this ELEGANT and move-in ready home nestled in one of SW Edmonton’s most sought-after newest communities of Charlesworth. This home features an open-concept main floor that flows seamlessly from the bright living room to the modern kitchen and spacious dining area—perfect for entertaining. On the upper level, you'll find the primary suite with a 4 piece ensuite, walk in closet, 2 more beds, common 3-pc bath and a BONUS room. North-facing yard with deck, double detached garage and a SEPARATE Entrance to an unfinished basement with Legal suite potential. Jayman’s Core Performance features, tankless hot water & solar panels, keep costs down. Surrounded by trails, playgrounds, and shops – this stylish, low-maintenance home is the perfect upgrade for professionals or families! (id:42336)
#324 2903 Rabbit Hill Rd Nw
Edmonton, Alberta
A 3 BEDROOM CONDO....HARD TO FIND BUT IT'S HERE! This is a TRUE 3 Bedroom-not a 2 Bedroom & Den. In the desired community of Hodgson, this OUTSTANDING Condo in the Grande Whitemud Oaks has just been upgraded and is MOVE IN READY! The bright, open plan features a LARGE Living room with a gas fireplace, a functional Galley Kitchen, a BIG dining room, in-suite washer/dryer, and an en-suite with a walk in shower. Other highlights include New LVP flooring, New paint, 1-Underground stall AND a convenient outside parking stall that you or your guests can use. This well run complex ammenities include an exercise room, a guest suite and a social room. In a GREAT Riverbend location, you are in close proximity to shopping, GREAT schools, the Terwillegar Rec. Center, ravine walking trails, a dog park and have easy access to the Whitemud and Henday Freeways. The condo is perfect for First Time buyers, Investors, a growing family, or down sizers wanting a unit with SIZE that they can lock and leave. THIS IS THE ONE! (id:42336)
#11 5260 Terwillegar Bv Nw
Edmonton, Alberta
On a quiet tree-lined street in the family friendly community of TERWILLEGAR TOWNE, this OUTSTANDING 3-bedroom townhome is only steps to the Esther Starkman School and playground. The open plan features a LARGE living room, a functional kitchen with a breakfast bar, a generous eating area, a HUGE deck off the kitchen with a BBQ hook-up, and big windows that flood the home with natural light! The upper level includes a spacious master bedroom with a 3-piece ensuite and 2 good sized additional bedrooms for easy family living. The lower level provides direct access to the double attached garage and a convenient laundry area. In the much desired area of RIVERBEND, the condo allows entry to GREAT SCHOOLS, public transportation, and shopping with easy access to the U of A, Downtown, and both the Whitemud and Anthony Henday Freeways. THIS IS WHERE YOU WANT TO LIVE! (id:42336)
1115 61 St Sw
Edmonton, Alberta
Welcome to this gorgeous, well-maintained home in the highly desirable Walker Lake community — one of South Edmonton’s most popular neighbourhoods! Sitting on a REGULAR lot, windows in every direction, this sun-filled home offers a grand open-to-below entry, a stunning kitchen with walk-in pantry and upgraded appliances, plus fresh paint, polished floors, and refinished cabinets throughout. Upstairs features a spacious master bedroom with a luxurious 4-piece ensuite with jacuzzi, two oversized bedrooms that easily fit queen beds, and a step-down bonus room perfect for family time. The fully finished basement includes a bedroom, full bathroom, and wet bar, with potential for a side entrance (subject to city approval). A finished garage with EV charger adds extra convenience. Ideally located within walking distance to Corpus Christi and Shauna May Seneca schools, as well as Harvest Pointe Shopping Centre, this move-in-ready home has no house in the front which provide enough parking for the guests. (id:42336)
5 Sparrow Cl
Fort Saskatchewan, Alberta
Exquisite custom-built bungalow with all the bells and whistles! Rare find in Fort Saskatchewan on a quiet cul-de-sac, partially backing a park for privacy. At 1,577 sq ft with fully finished basement, it offers high-end finishes and plenty of space for downsizers seeking single-floor living while keeping a functional basement. Stunning curb appeal includes a triple car garage and front veranda. Main floor features a bright den, warm fireplace in the living room, dining area, chef’s kitchen with stainless appliances, granite counters, island, and pantry. Mudroom with laundry, 4-pc main bath, and spacious primary bedroom with TWO walk-in closets and 5-pc ensuite with heated floors. Basement boasts high ceilings, large windows, 3 bedrooms, and massive rec space. Enjoy the back deck, landscaping, central A/C, and pristine condition — a true 10/10! (id:42336)


