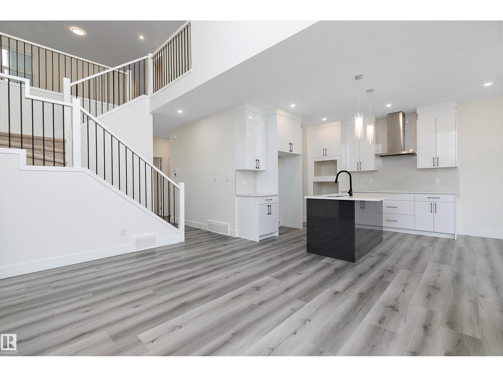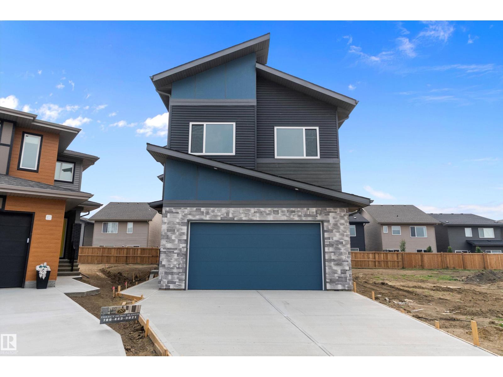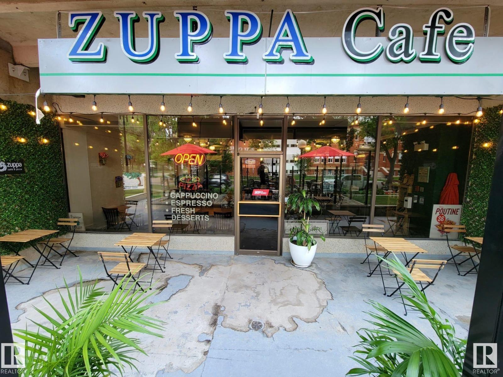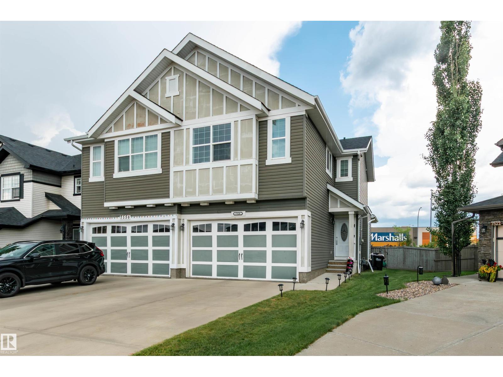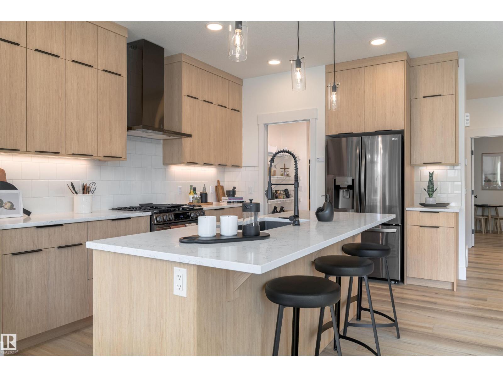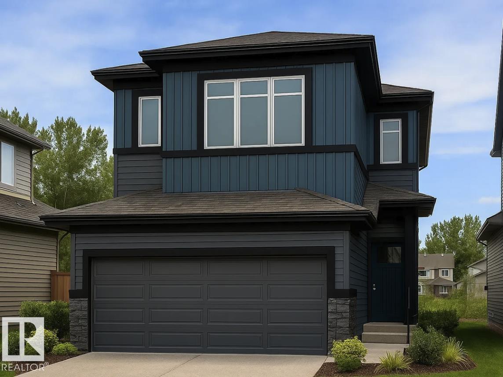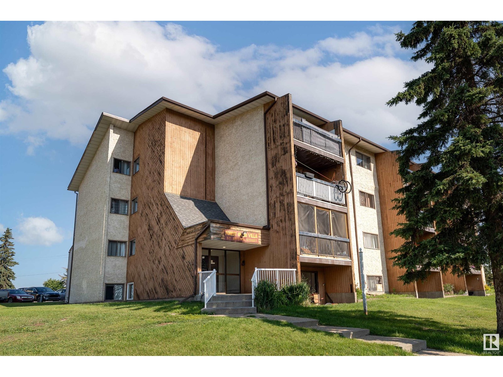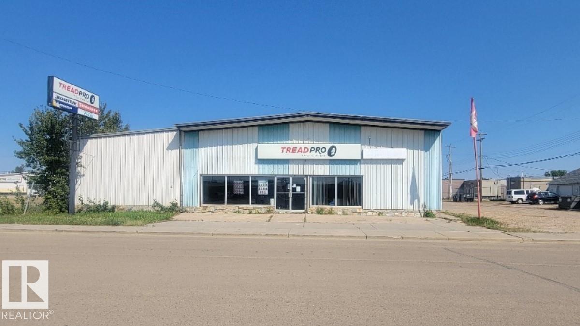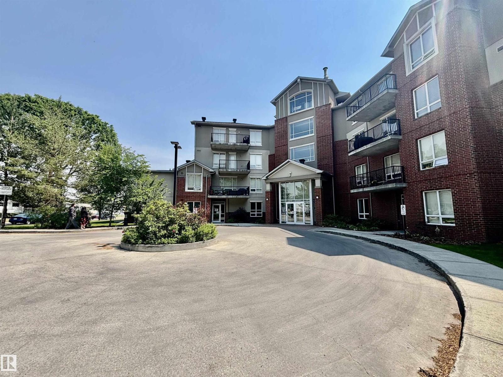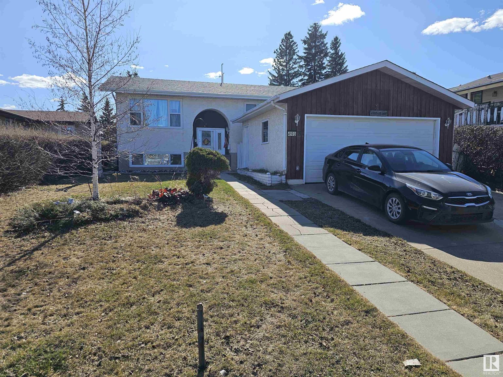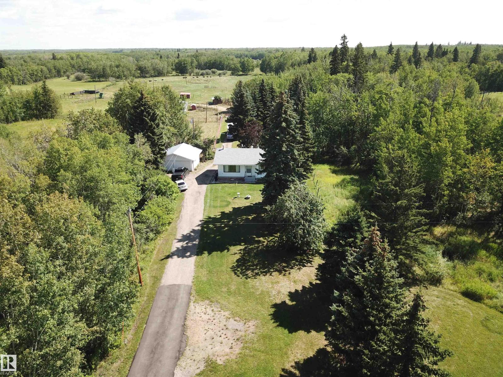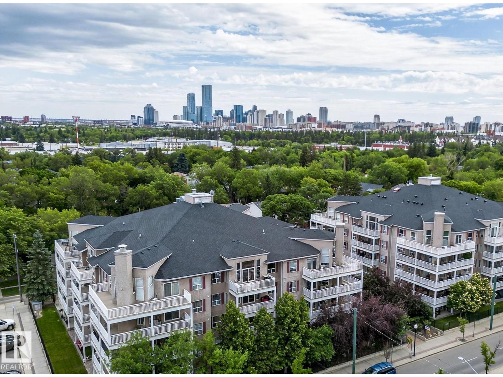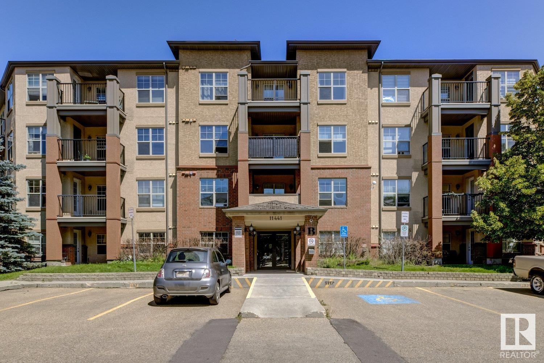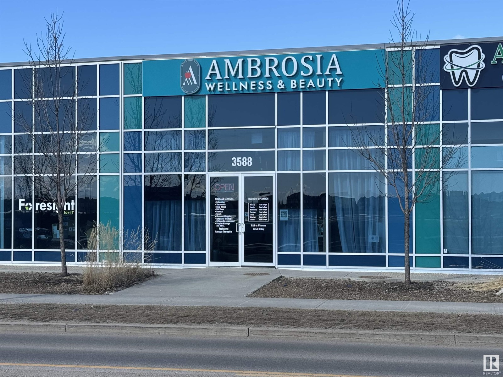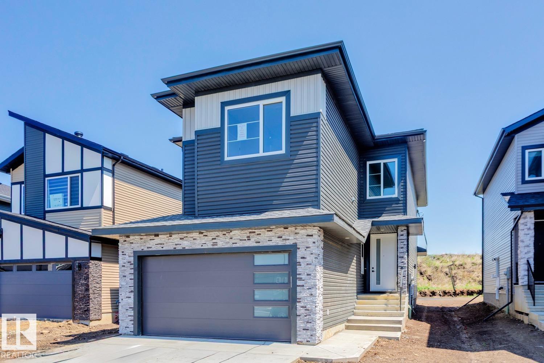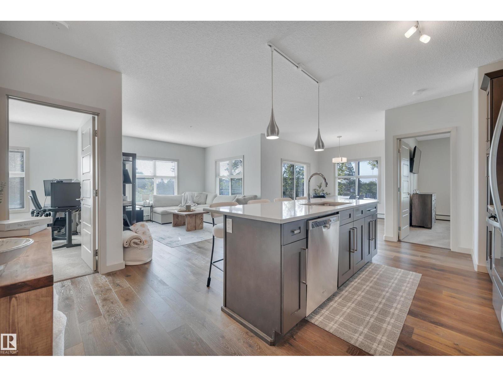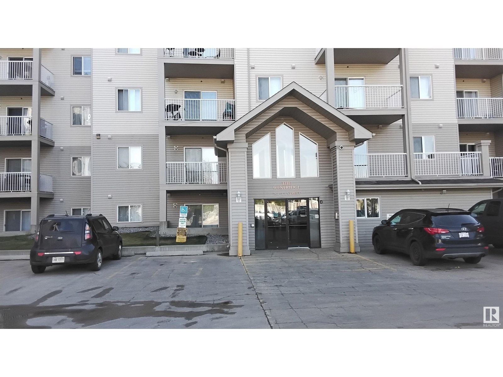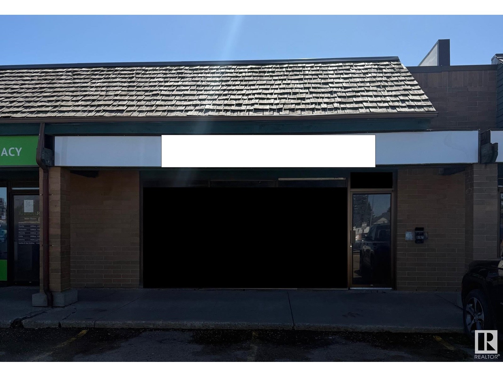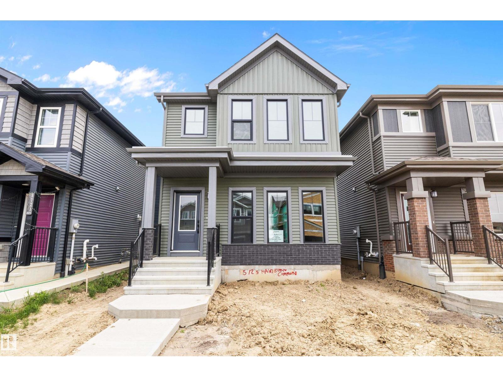2532 210 St Nw
Edmonton, Alberta
2 BEDROOM FINISHED BASEMENT LEGAL SUITE! Welcome to your dream home. Discover modern living in this beautifully designed home in the vibrant Uplands community by Finesse Homes! This thoughtfully designed property offers over 3000 sqft of living space, featuring 7 Bedrooms and 4 full bathrooms perfect for growing families. The main floor features a spacious bedroom with a full bath, an open-concept living room with soaring open-to-below ceilings, and a chef-inspired kitchen. Upstairs, you will find 4 generously sized bedrooms, including the primary suite with an inspired ensuite, a bonus room, and the convenience of second-floor laundry. The fully finished 2-bedroom LEGAL SUITE in the BASEMENT provides an excellent opportunity for rental income or extended family living, complete with its own private separate entrance. Located close to all amenities, schools, and shopping with quick access to the Anthony Henday. (id:42336)
Sable Realty
2547 209 St Nw
Edmonton, Alberta
Welcome to this beautifully designed home by Finesse Homes in the sought-after Uplands community! Offering over 2400 sqft of thoughtfully planned living space, this home is perfect for growing families. The main floor features an open-concept layout with seamless flow between the living, dining, and kitchen areas. A spacious bedroom on the main floor and a full bathroom are ideal for guests or multigenerational living. The soaring open-to-below ceiling adds a bright and airy ambiance, while the modern kitchen boasts premium finishes, ample cabinetry, and a large island for hosting. Upstairs, you’ll find 3 generously sized bedrooms, including a luxurious primary suite, a bonus room, and the convenience of second-floor laundry. A separate entrance adds potential for a private suite or future income opportunity. Located in The Uplands, this home offers the perfect balance of tranquility and convenience. Close to schools, shopping, and all essential amenities and quick access to the Anthony Henday. (id:42336)
Sable Realty
#1204 11027 87 Av Nw
Edmonton, Alberta
DOWNTOWN & RIVER VALLEY VIEWS from this spacious 1 bedroom 868 sq.ft. condo in CLARIDGE HOUSE conveniently located steps to the U of A, close to transportation, restaurants, coffee shops & quick access to Whyte Avenue & Downtown. Open concept layout with the kitchen open to the dining & living room. Oak cabinetry with lots of storage. Vinyl plank flooring in the dining & living room. Step onto the east facing balcony with great views of Downtown & the river valley. Also, there is a storage room on the balcony. 4 piece bathroom next to the primary suite. Included is the fridge, stove, dishwasher, INSUITE WASHER & DRYER, A/C & TITLED UNDERGROUND PARKING #112. The condo fees include all the utilities & the building maintenance, management & caretaker. Party room & visitor parking. (id:42336)
RE/MAX Real Estate
#201 10355 105 St Nw
Edmonton, Alberta
FIFTH STREET LOFTS! RARE CORNER UNIT WITH WRAP-AROUND WINDOWS! This building was initially built by Poole Construction (PCL) in 1951 for the Goodyear Tire Company, and was later converted into lofts by renowned local firm Dub Architects in 1999. You will love this bright corner unit with 12ft ceilings, updated kitchen, & polished concrete flooring! This location can't be beat. You are steps from Grant MacEwan University, Rogers Place, Downtown's best restaurants, pubs, & coffee shops. Quick access to LRT, UofA, & River Valley. This condo is perfect for Downtown professionals, students, or anybody who enjoys living in a unique property with central location. Unit comes with a secured (gated) & energized parking stall, plus a storage cage! Own a unique piece of Edmonton's history while enjoying a stylish condo and incredible location! Come check it out! (id:42336)
Century 21 Masters
13847 142 Av Nw
Edmonton, Alberta
Stunning 2745 SqFt 2 storey home,4 bedroom and 3.5 Baths.Custom built in every detail by Dolce Vita Homes.Open floor plan offers a Custom chefs kitchen with high end appliances,tons of cabinets with built in features & a walk thru pantry to large mud room.MAIN FLOOR OFFERS A SELF CONTAINED SOUND PROOFED HOME OFFICE WITH ITS OWN SEPERATE ENTRANCE TO OUTSIDE.2nd floor has a beautiful primary bedroom with spa like Ensuite & W/I closet,Huge vaulted ceiling bonus room and large second floor laundry.Basement is fully finished with true 9 ft ceilings and a full bath & tiled shower & storage area with cold room.Backyard is meticulous with large deck,large concrete patio & fire pit area,O/S Garage is radiant heated with floor drain,110/220V-50Amp Plug,The list of upgrades is endless including,Daikin A/C,Custom Closets,open web joist system,spray foam insulation on main & 2nd floors,foundation is insulated at exterior for consistent temps & so much more.This high efficient home is priced way below replacement cost (id:42336)
RE/MAX River City
0 Na Nw
Edmonton, Alberta
Well established Cafe/Pizza store, family business operating for over 20 years. Serving speciality coffees, Breakfast, Pizzas, Sandwiches and much more! Located very conveniently on 110 street, with government offices on one side and residential apartments on other. Regular clientele, turn-key operation. Training and all recipes will be provided to the buyers. 60 seats inside, and 30 on the beautiful patio. Amazing opportunity for a family or investors! LOW LEASE RENT INCLUDING HEAT AND WATER! (id:42336)
Maxwell Polaris
7526 Ellesmere Wy
Sherwood Park, Alberta
BEAUTIFUL HALF DUPLEX IN EMERALD HILLS! DOUBLE ATTACHED GARAGE! This lovely home features a modern and open floor plan with 1536 square feet plus a FULLY FINISHED BASEMENT! Spacious living room, laminate flooring, large dining area and a fabulous kitchen! It offers an abundance of cabinetry and counter space with granite finishings, pantry, eating bar, and appliances. Main floor powder room. Upstairs are 3 bedrooms, convenient upstairs laundry and a 4 piece bathroom. Lovely 3 piece ensuite and walk-in closet in the Primary Bedroom. The basement features a family room, flex area for an office, 4th bedroom and a 4 piece bathroom. Fully fenced and landscaped backyard with deck. CENTRAL AIR-CONDITIONING too! An easy short walk to many great amenities including restaurants & shops! Close to schools, parks and the hospital. Easy access to Edmonton from the Henday. Oh, and NO CONDO FEES to worry about! See this beautiful home today! Visit REALTOR® website for more information. (id:42336)
RE/MAX Elite
367 Glenridding Ravine Rd Sw
Edmonton, Alberta
Introducing a stunning Showhome with POND view, built by Anthem in the highly desirable community of Glenridding Ravine, South Edmonton! This thoughtfully designed 2-storey with double attached garage offers a MAIN floor Bedroom, SIDE entrance for future basement development, and a walk-through PANTRY. The OPEN-CONCEPT main floor features a bright living room, large dining area, and stylish kitchen with quartz countertops, modern lighting, and appliances. Upstairs, enjoy 3 spacious bedrooms, a versatile BONUS room, and convenient Laundry. The primary suite boasts His & Hers sinks and an upgraded ensuite. High-end finishes include vinyl flooring on the main level, bathrooms, and laundry, with plush carpet upstairs. Additional upgrades include a 9’ foundation, deck and A/C. Located in Glenridding Ravine, part of established Windermere, this vibrant community offers trails overlooking Whitemud Creek Ravine, schools, shopping, recreation, and nature — all in one place! (id:42336)
Cir Realty
147 Catria Pt
Sherwood Park, Alberta
Quick possession available now in Cambrian. The Durnin model offers 1,910 sq ft of modern living with 3 bedrooms, 2.5 bathrooms, and a central bonus room, designed to meet the needs of today’s families. The open-concept main floor creates a seamless flow between the kitchen, dining, and living areas, while the 9' foundation height and side entry add flexibility for potential future basement development. The owner’s bedroom features a 4pc ensuite, with two additional bedrooms, a full bath, and laundry completing the upper floor. Located in Cambrian, a thoughtfully planned community with amenities, parks, and green space close at hand. Photos are representative. (id:42336)
Bode
#209 802 12 St
Cold Lake, Alberta
Experience the pinnacle of carefree condo living at Marina Ridge! This 2-bedroom, 2-bathroom open-concept apartment offers a warm ambiance with in-floor heating, a spacious kitchen featuring a pantry and ample cupboard and counter space, plus the convenience of in-suite laundry—all freshly painted for a modern feel. The building is equipped with video surveillance, a cardio fitness room, heated underground parking, storage, and handicap accessibility. Condo fees cover snow removal, heat, water, and garbage removal, with plenty of additional parking available for visitors. (id:42336)
Coldwell Banker Lifestyle
#101 57 Brown St
Stony Plain, Alberta
Get Inspired in Forest Green Villas! Across the street from a playground and scenic walking trails sits this beautifully maintained one bedroom one bathroom condo that is truly move in ready. This home offers comfort, convenience, and incredible value for first time buyers, investors, or anyone looking to downsize. Enjoy a bright and functional layout featuring a cozy galley kitchen, a spacious living room, and a lovely patio where you can relax with your morning coffee or unwind after a long day. The bedroom is generous in size and offer great natural light. Additional features include in-suite laundry for your convenience, low condo fees, and an assigned parking stall. Located close to all major amenities including schools, shopping, public transit, and recreational areas, this condo has everything you need to enjoy easy everyday living. Whether you are starting your journey into homeownership or adding to your investment portfolio, this is the one! (id:42336)
Exp Realty
5018 52 Av
Tofield, Alberta
Opportunity knocks! Former tire and repair shop established in the area in 1978. Steel, open span building with over 7500 sq/ft of total space. Front office area consists of customer area and show room, 2 offices, and 2pc bathroom. Shop has 5 bays with 3 overhead doors (one is 16'), front/alignment pit and 2pc bathroom. Separate parts room and huge storage area with mezzanine and overhead door. Concrete pads in front over head doors and fenced storage area. Shop comes with hoists and tire repair equipment. (id:42336)
Exp Realty
#307 6315 135 Av Nw
Edmonton, Alberta
Welcome to Holland Gardens, a concrete and steel frame building. This spacious two-bedroom, two-bathroom apartment overlooks a courtyard and features a 9-foot ceiling, in-suite laundry, and a large balcony with a natural gas BBQ hookup. The building is pet-friendly and offers a fitness room, underground heated parking, and additional storage. Conveniently located, close to the ETS [Bus Stop], LRT, schools, and Londonderry Mall— all within walking distance. The monthly condo fee of $645.62 covers all utilities, including water, heat, and power. Taxes for 2025 are $1637.46 (id:42336)
RE/MAX Real Estate
5043 Kinney Li Sw
Edmonton, Alberta
Welcome to this Stunning 2-storey ZERO condo fee/built by StreetSide Developments home! Situated in one of Edm's newest premier South West communities of keswick! Features 1332 sqft of 3 bedrooms, 2.5 bathrooms & a double detached garage. Main floor offers open concept layout, living room with bright windows/upgrade luxury vinyl plank floorings throughout. a chef-inspired kitchen boasts modern cabinetries/backsplash tiles/centre kitchen island w Quartz counters, adjacent to sizable dining area, overlooking to deck, professionally landscaped, deck & fenced yard, your private oasis for relaxation! Convenient main floor 1/2 bath. Upstairs c/w 3 generous bedrooms all w bright windows. King-sized master bedroom boasts a 3pc en-suite bathroom. Second 4 piece bathroom, laundry area completes the upper level. Basement is utility rm & lots of spaces for future development. Easy access bus route/school/playground/shopping & all amenities. Perfect for live in or investment! Shows 10/10! Just move-in & enjoy! (id:42336)
RE/MAX Elite
4103 18 Av Nw
Edmonton, Alberta
This beautiful bi-level home shows excellent. The custom, very open floor plan, offers both a living room at the front of the home & a spacious family room at the rear that has numerous large windows bringing in lots of natural light. It is open to the dining area that is just off the beautiful oak kitchen. It has many upgrades including quartz counter tops with matching backsplash, upgraded flooring, NEWER TRIPLE PANE windows and the furnace is approx. 5 yrs old. There are 3 good size bedrooms on the upper level & a big 4pc bathroom. The lower level has a full size rec room with a cozy gas fireplace, another huge bedroom with a walk in closet, a 3pc bathroom & full size laundry room. The deck leads to a fully fenced back yard that offers privacy, as there are no neighbors behind and a great view of the TD Baker School sports field. The garage is heated to keep your cars out of the cold winter. The home is in an excellent location, close to schools & public bus route. (id:42336)
Exp Realty
53121 Rg Rd 212
Rural Strathcona County, Alberta
Looking for your very own Hobby Farm on 39.52 acres with a heated barn 15 minutes to Sherwood Park! Very well kept 1132 sq ft 4 bedroom (3+1) bungalow has newer shingles, newer kitchen and bathroom. Basement is finished with fourth bedroom and rec room. Big back deck overlooks your very private yard, corrals and pasture. Older heated barn with 8 stalls also has hot and cold water. There is one heated auto-waterer, numerous corrals (metal), plus a chute with head-gate. Double detached garage has a workshop underneath it. There is also a big open faced shed with power. Approximately 25-30 acres of hay and pasture at the back of the property. Great family hobby farm with excellent access to Hwy 16, minutes to Ardrossan, Sherwood Park and Edmonton! (id:42336)
RE/MAX Elite
#410 10951 124 St Nw
Edmonton, Alberta
Westmount, 124th Street District, Edmonton Condo. Pet friendly! - Large dogs allowed with board approval. This beautifully updated 2-bedroom, 2-bathroom condo on the 4th floor offers large windows and a West-facing exposure that fills the home with natural light. Located just steps from Edmonton’s vibrant 124 Street district, you'll enjoy easy access to top-tier shopping, local restaurants, art galleries, boutiques, theatres, and premium services. Thoughtful upgrades include a NEWER stainless-steel fridge, Stove, washer, and dryer (2 years old), as well as a NEWER built-in air conditioning unit, glass tile backsplash, updated kitchen tile flooring, and custom pantry shelving. Features stunning hardwood flooring throughout! Includes in-suite laundry, titled U/G parking (Legal & Labeled #153) with secure assigned storage cage #24, a bike rack, car wash bay, fitness rooms, and a business centre. Westmount is a well sought after community - on the edge of Downtown Edmonton and minutes to MacEwan University. (id:42336)
Rimrock Real Estate
#308 11441 Ellerslie Rd Sw
Edmonton, Alberta
LIVE IN RUTHERFORD VILLAGE! This one bedroom, 3rd floor north facing condo, is perfect for students or professionals. Features include: open concept, efficient layout, modern colors, walk through closet, covered balcony with gas BBQ, ensuite laundry, underground parking and storage room. Rutherford Village offers elevators, visitor parking and is pet friendly. All utilities are included in the condo fees including power. Located within walking distance to shopping and public transport. Quick access to Anthony Henday Drive, Calgary Trail and Edmonton Airport. WELCOME HOME! (id:42336)
RE/MAX Real Estate
0 Na Sw Sw
Edmonton, Alberta
**Reduced Asking Price** Available immediately, a thriving, well-established massage and beauty clinic in a prime location within a vibrant residential community. Housed in a modern building, the clinic features over $150,000 in recent upgrades to treatment rooms and reception, creating an inviting and luxurious atmosphere. Boasting a loyal client base with consistent monthly memberships, the business demonstrates strong financial performance and excellent income potential for a motivated owner-operator. Great opportunity for any Registered Massage Therapist to own their own business and work for themselves while avoiding expected start up struggles, or for an entrepreneur to walk into their own business. (id:42336)
Maxwell Polaris
6221 19 St Ne
Rural Leduc County, Alberta
Brand New and finished to perfection! This home has it all, 5 bedrooms, 3 bathrooms, SPICE KITCHEN, OPEN TO BELOW IN LIVING ROOM and SIDE SEPARATE ENTRANCE. This home features beautiful luxury vinyl plank, upgraded plumbing, lighting and more. The functional layout offers a bedroom on the main level which can also be used as a den, a full bath, generous dining area, huge living room with fireplace and a breathtaking kitchen. The custom kitchen features soft close cabinets, quartz countertops and fully equipped with stainless steel appliances. Not to forget, the kitchen also includes a spice kitchen that walks through to the mudroom. The upper level is where you will find the additional 4 bedrooms, 2 full bath, bonus room and laundry. The primary bedroom is absolute stunning and includes its own walk-in closet and beautiful 5pc ensuite with his and her sinks. This home includes a double attached garage and comes with New Home Warranty. This is a must see. (id:42336)
Royal LePage Arteam Realty
#213 504 Griesbach Parade Pr Nw
Edmonton, Alberta
Welcome to Griesbach! Discover this stunning 2 bed / 2 bath + den corner suite in Valour II. This air-conditioned and meticulously maintained condo comes with 2 titled underground parking stalls and a storage cage. The open concept layout, 9' ceilings, large windows, and luxury vinyl flooring welcomes you into the bright main living space. The modern kitchen shines with stainless steel appliances, quartz countertops, and large pantry cupboard. Beyond the spacious living room lies your your SE-facing corner balcony. The primary suite includes a walk-through closet and 3-piece ensuite, while the second bedroom and 4-piece main bath are perfect for guests or a home office. Added conveniences include in-suite laundry and access to the fitness facility and party room. All this just steps away from public transit, walking trails, and the many new shops and restaurants of Griesbach. A must see! (id:42336)
Century 21 Masters
#509 7511 171 St Nw Nw
Edmonton, Alberta
Stylish 2-Bedroom Condo in Sought-After West End Collingwood Location! Located just minutes from major shopping centres, schools, and essential amenities with-it 2 full bathrooms, in-suite storage, this is a foreclosure property (id:42336)
Maxwell Progressive
Unknown Address
,
An excellent opportunity to own a fully built-up restaurant in a high-potential area of North Edmonton. This 20-seat establishment is ready for immediate operation, with the flexibility to introduce the cuisine of your choice. Monthly Rent: $5,700 Cuisine: Fully customizable to suit your concept Location: North side of Edmonton – high visibility and accessible Perfect for entrepreneurs looking to enter or expand in the restaurant industry without the upfront build-out hassles. (id:42336)
Century 21 Signature Realty
5723 Hawthorn Common Sw
Edmonton, Alberta
Step into The Orchards and discover this stunning Tiguan II model built by Daytona Homes – a modern family home offering 1,706 sq. ft. of beautifully designed living space. With its bright open-concept layout, quartz countertops, luxury vinyl plank flooring, and triple-pane windows, this home blends style with everyday comfort. The chef-inspired rear kitchen is perfect for entertaining, while the upper floor offers a luxurious primary suite with walk-in closet and ensuite, two more spacious bedrooms, a central bonus room, and convenient laundry. The basement is also ready for your future ideas with a separate entrance and rough-ins already in place. Close to schools, public transportation, shopping, and major amenities. This home is complete and move-in ready! (id:42336)
Exp Realty


