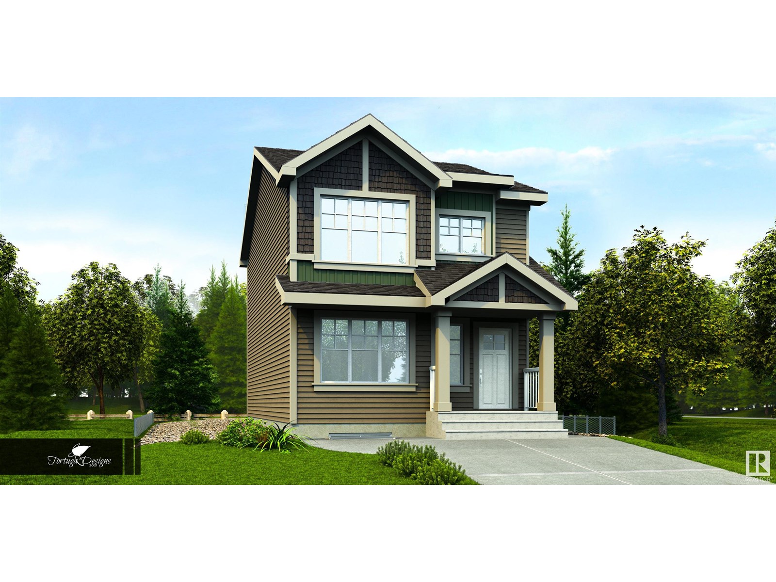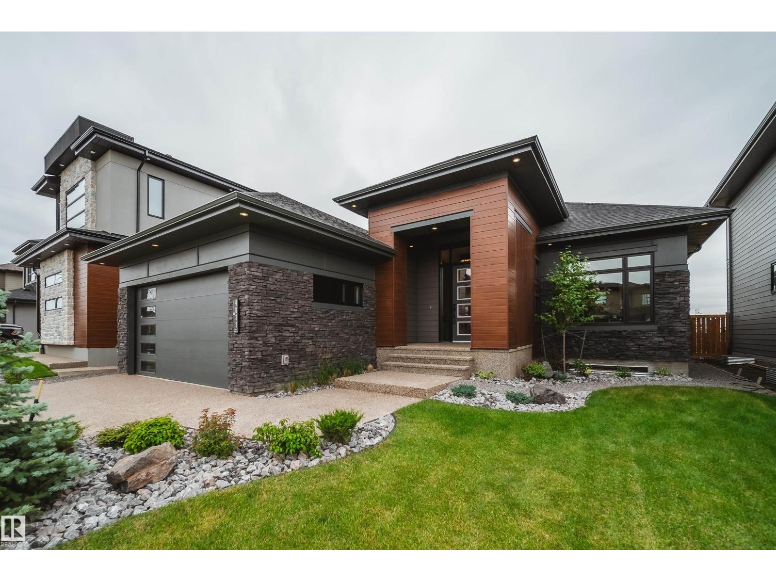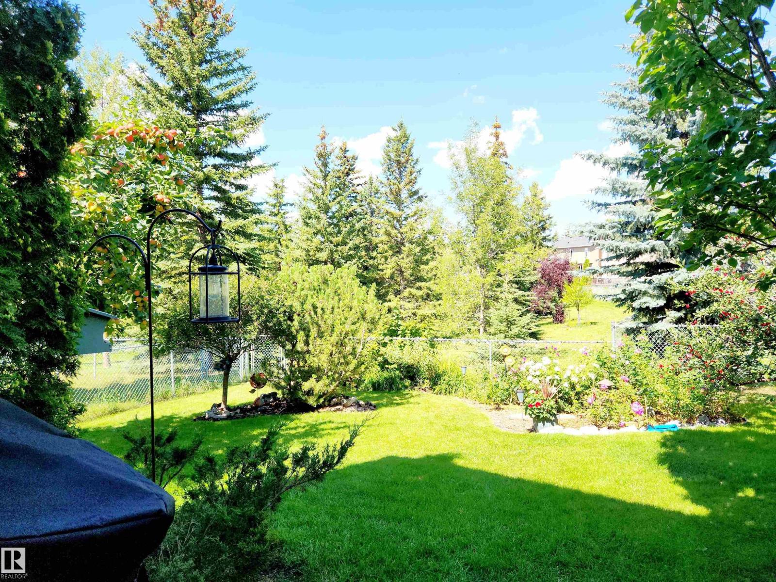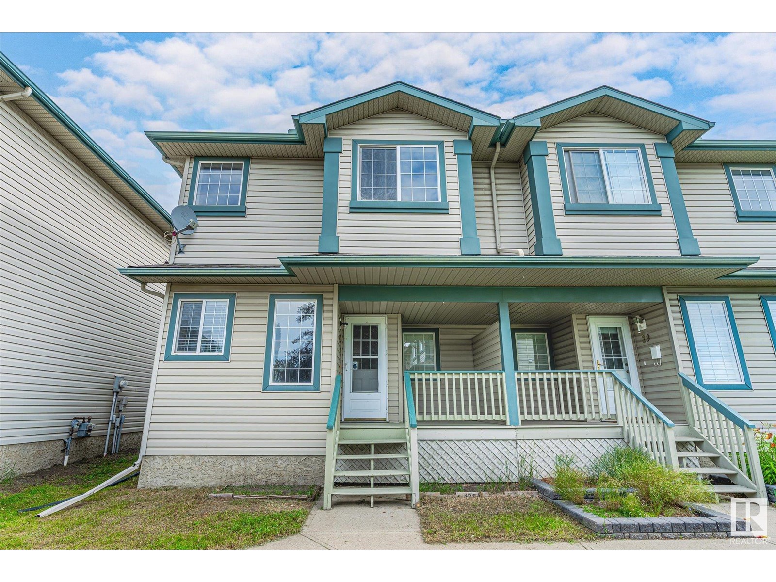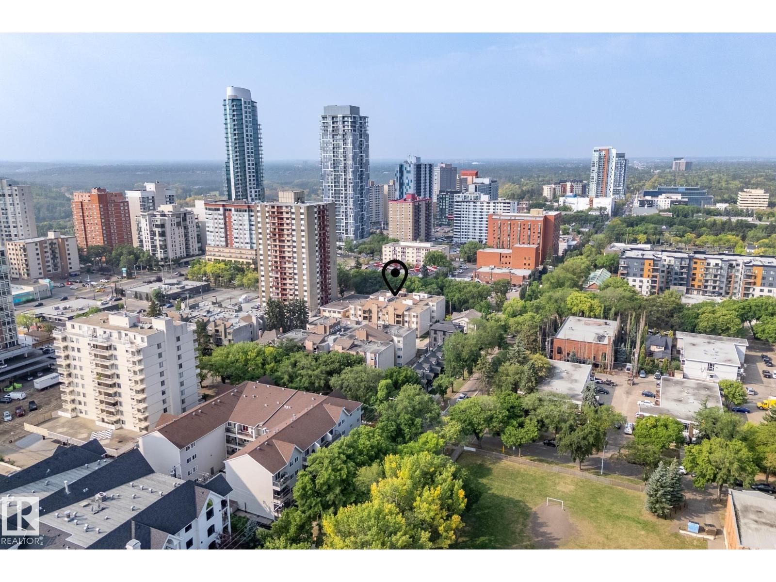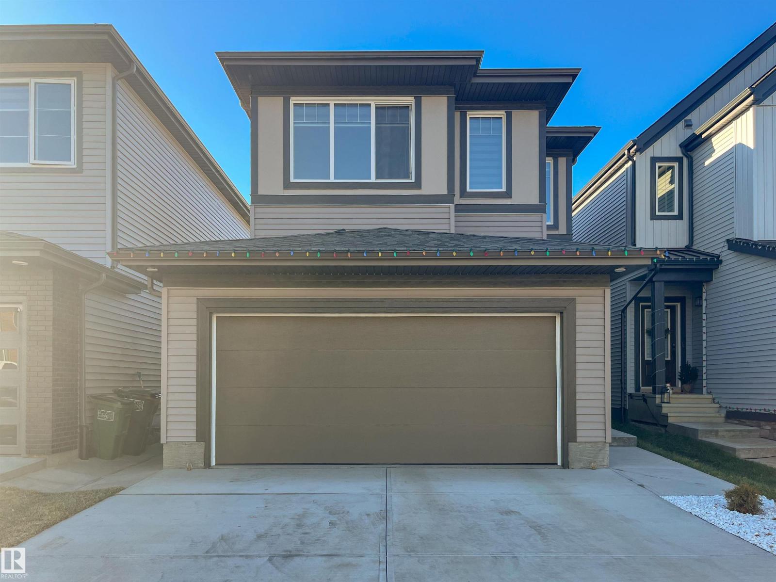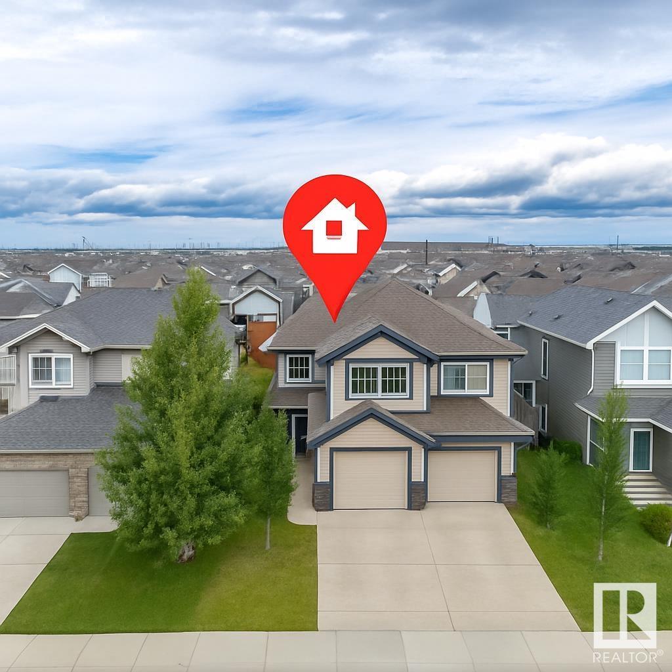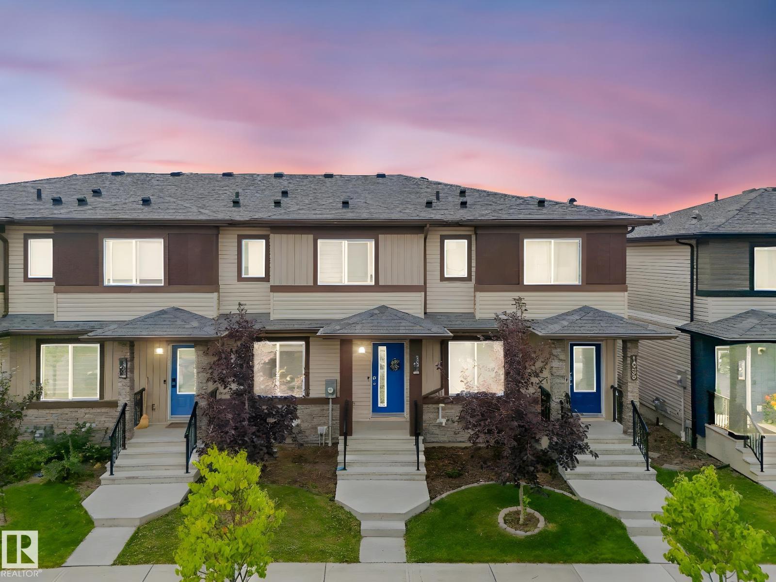17306 6a St Ne
Edmonton, Alberta
Discover The Sylvan—crafted with elegance and function, nestled on a large pie lot. Luxury vinyl plank flooring flows through the main floor, starting with a spacious foyer and walk-in coat closet. The bright great room leads to a kitchen with quartz countertops, an island with eating ledge, Silgranit undermount sink, over-the-range microwave, soft-close Thermofoil cabinets, and a tucked-away pantry. At the rear, the sunlit nook offers backyard views, with a garden door to the outdoor space. A main floor bedroom and full 3-piece bath add convenience. The included parking pad can be upgraded to a double detached garage. Upstairs, enjoy a bright primary suite with walk-in closet and 3-piece ensuite with tub/shower combo. Two more bedrooms with ample closets, a full bath, and laundry closet complete the upper level. Extra side windows in the nook and bonus room, brushed nickel fixtures, 9' ceilings on the main and basement, separate side entrance, and basement rough-ins are all included. (id:42336)
Exp Realty
17310 6a St Ne
Edmonton, Alberta
The Spirit is ideal for first-time buyers or investors, offering smart design and great use of space. Situated on a pie lot, it features 9' ceilings on the main and basement floors and luxury vinyl plank throughout the main level. The foyer with a large coat closet opens to a bright great room and nook with large front windows. At the rear, the L-shaped kitchen includes quartz countertops, a Silgranit sink, island with eating ledge, over-the-range microwave, and soft-close Thermofoil cabinets. Rear windows overlook the spacious backyard. A walk-through mudroom and private rear entry provide basement access, while a tucked-away half bath sits near the stairs. Upstairs offers a bonus room, a primary suite with walk-in closet and 4-piece ensuite with double sinks and stand-up shower, two additional bedrooms with ample closets, a 3-piece bath, and laundry. Includes brushed nickel fixtures, basement rough-ins, a parking pad with optional double garage, and side windows in the nook and bonus room. (id:42336)
Exp Realty
11303 St Albert Tr Nw
Edmonton, Alberta
Attention developer. Corner lot in the heart of Inglewood ideal building site. Westmount Shopping Centre, bus terminal for Downtown and University, schools ect. within walking distance. Great opportunity. (id:42336)
Royal LePage Arteam Realty
4832 Knight Cr Sw
Edmonton, Alberta
Luxury and accessibility meet in this custom Parkwood Homes build—barrier-free living with all the high-end features you expect. The residence combines elegance, function, and thoughtful design. The main floor showcases soaring 12’ ceilings, walls of windows that bathe the home in natural light, and an inviting open-concept living space. The chef’s kitchen features high-end built-in appliances, abundant upgraded cabinetry, a generous island with seating, and convenient lower fridge/freezer drawers. A walk-through pantry adds everyday ease. The home offers a versatile floor plan with a main-floor primary suite, a large den, and two additional spacious bedrooms in the fully developed basement. The lower level is designed for relaxation with a sprawling recreation room, full bathroom, and ample storage. Outdoors, enjoy a south-facing yard backing onto a walking trail—perfect for evening strolls or family activities. A full-length deck, partially covered for year-round enjoyment! (id:42336)
Rimrock Real Estate
281 Ormsby Rd E Nw
Edmonton, Alberta
Backing onto Ormsby Park, this impeccably maintained 1980 sqft 2-storey combines comfort, style & highly sought-after location in a quiet crescent. Inside, you'll find a warm main featuring gleaming hardwood & large windows that fill the space with natural light & showcase beautiful park views. At the heart of the home is a chef-inspired kitchen complete with rich wood cabinetry, S/S appliances, granite countertops & a center island with seating, perfect for everyday meals or entertaining. The adjacent family room offers a cozy gas fireplace & overlooks the beautifully landscaped backyard (numerous fruit trees) & park creating a peaceful & private setting. Upstairs, the spacious primary features a sitting area, large closet & 4pc ensuite. 2 additional bedrooms & 4pc bath complete the upper. The finished basement includes a large rec room, 4th bed, storage room & roughed in bathroom, making it an ideal space for relaxing. Close to shopping, schools & great access to all major routes. Don't miss this one! (id:42336)
RE/MAX Excellence
#30 14803 Miller Bv Nw
Edmonton, Alberta
Welcome to this beautiful duplex style bare land condo in Miller, featuring a charming front verandah and a bright, open main floor. The spacious kitchen holds ample cabinetry, sleek stainless steel appliances, an eat-up island, and flows into the dining area with patio doors that flood the space with natural light. The living room offers a cozy gas fireplace and large picture window, creating a warm, inviting atmosphere. A convenient powder room completes the main level. Upstairs, the generous primary bedroom features TWO walk-in closets and a 3pc ensuite with an updated shower. A second spacious bedroom, 4pc main bath, and linen closet round out the level. The FINISHED basement includes a large family/rec room, laundry, and plenty of storage. Step outside to the back deck—perfect for relaxing or entertaining—and a fenced yard ready for your new landscaping vision. Enjoy the DOUBLE detached GARAGE for parking convenience. Situated close to parks, trails, schools, and all amenities, this unit is turn key! (id:42336)
RE/MAX Elite
6359 105a St Nw
Edmonton, Alberta
LOCATION! This charming property is located within walking distance to Edmonton’s most acclaimed schools, including Mount Pleasant/ Allendale (Cogito program), Parkallen (Mandarin bilingual), Strathcona School, Mount Carmel (sports/stem) and the UofA. Welcome to this beautifully maintained 4-bedroom, 2-bathroom home, ideally located in the heart of Allendale—one of Edmonton’s most desirable and mature neighborhoods. Enjoy the greenspace from your large front porch. Inside, the thoughtful layout is warm and inviting, filled with natural light and timeless details that add to the home's enduring appeal. Upgrades include: shingles (3 years old), deck (7 years old), house repainted (3 years), newer windows, Hot water tank (4 years), Electrical panel 100amp. The east-facing backyard features a flourishing vegetable garden for those with a green thumb, and a heated workshop with an oversized double detached garage—ideal for hobbyists, artisans, or extra storage. Walking distance to Whyte Ave. (id:42336)
Coldwell Banker Mountain Central
#305 10171 119 St Nw
Edmonton, Alberta
Looking for something with more character than the average condo? This rare 1,200+ sq ft downtown gem is bigger, brighter, and packed with features you won’t find elsewhere. The fireplace adds cozy charm for nights in, while the sunny covered balcony is the perfect spot for morning coffee, studying, or unwinding after work. The to dining kitchen has ample work space with a large laundry and storage room adjacent. There is plenty of space to dine with friends, relax and watch movies, or host games night. You’ll love the in-suite laundry with newer appliances, new vinyl flooring, and bright spacious rooms with bow windows. With 2 spacious rooms, the primary suite has its own 4-piece ensuite with large tub, plus there’s a second 3pc bath for roommates or guests to compliment the large 2nd bedroom. Underground parking means no winter scraping, and the quiet complex is just steps from Jasper Avenue—close to coffee shops, nightlife, and transit, but tucked away enough to feel private. (id:42336)
Century 21 All Stars Realty Ltd
50 Rosemount Bv
Beaumont, Alberta
Coloniale Estates 10+area where you have space! This stunning 2829 sq.ft 2 story ideally located backing the Coloniale Golf and Country Club's 10 hole. The home is designed for natural light, featuring an abundance of windows, 9'ceilings, 8' doors, soft close cabinets & drawers, a front verandah. Dining room, main floor Den perfect for your home office and a Living room w/cozy fireplace. The kitchen, a chef's dream w/cabinets floor to ceiling Granite countertops & large Island, corner pantry w/wood shelfs, a spacious dinette area overlooks a massive South facing back deck that spans the entire width of the house. Upstairs features: The Primary bedroom a true retreat offering 2 walk-in closets, 5 pce ensuite w/double sinks, tower cabinet, oversized shower & deep soaker tub. Bonus room, laundry rm. w/sink & cabinets, 2nd & 3rd spacious bedrooms & 5 pce bath. Property also features an oversized finished garage w/shelves, 28' driveway, a beautifully Landscaped 10,000sq.ft lot, continuous cement edging. (id:42336)
Royal LePage Gateway Realty
2508 193 St Nw
Edmonton, Alberta
Experience modern comfort in this newly built 2022 home, located in the tranquil Uplands community of Southwest. Offering 1,857 sq. ft. of living space, this residence features 3 bedrooms, 3 bathrooms, and convenient access to Anthony Henday Drive. The main floor showcases a well-designed kitchen, spacious living and dining areas, and thoughtful finishes throughout. Upstairs, the primary suite includes a private ensuite and walk-in closet, accompanied by two additional bedrooms, a full bathroom, a versatile bonus room, and a convenient laundry area. This home includes a SEPARATE ENTRANCE to the basement. Completing this exceptional property is professionally landscaped outdoor space, enhancing its charm and functionality. (id:42336)
Maxwell Polaris
5206 20 Av Sw
Edmonton, Alberta
Montorio built, 3 Bedroom plus Bonus room in Walker , features open layout with a modern kitchen complete with granite counters, a work island/with eating bar and walk through panty. Upper level with bonus room, 3 bedrooms, master suite with large walk-in closet and 4 piece en-suite, and laundry room. Features, separate side entrance for easy access to lower level, 22ft deep garage with room for storage, 2.5 bathrooms, deck from patio doors. Stainless steel appliances, front and rear landscaping.walking distance from shopping center, Amenities & close to walking trails. (id:42336)
Nationwide Realty Corp
1094 Cy Becker Rd Nw
Edmonton, Alberta
Welcome to this charming townhome with NO CONDO FEES in the heart of Cy Becker! The main floor offers an open concept chef’s kitchen with quartz countertops, stainless steel appliances, a spacious dining area, a living room w/ electric fireplace, luxury vinyl plank flooring & a convenient half bath. Upstairs, the primary suite offers a walk-in closet & a spa like 4-pc ensuite. Two additional bedrooms, a second 4-pc bath & upstairs laundry complete the upper level. Custom blinds throughout & recently completed backyard landscaping make this home move in ready. Ideal for investors or buyers looking for a turnkey property in a prime location near public transportation, schools, trails & all major amenities. Don’t miss out on this one! Shows 10/10! (id:42336)
RE/MAX Elite


