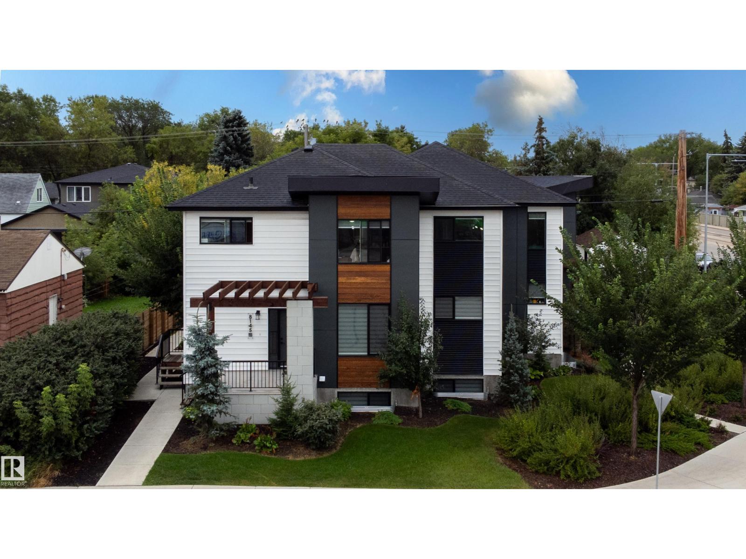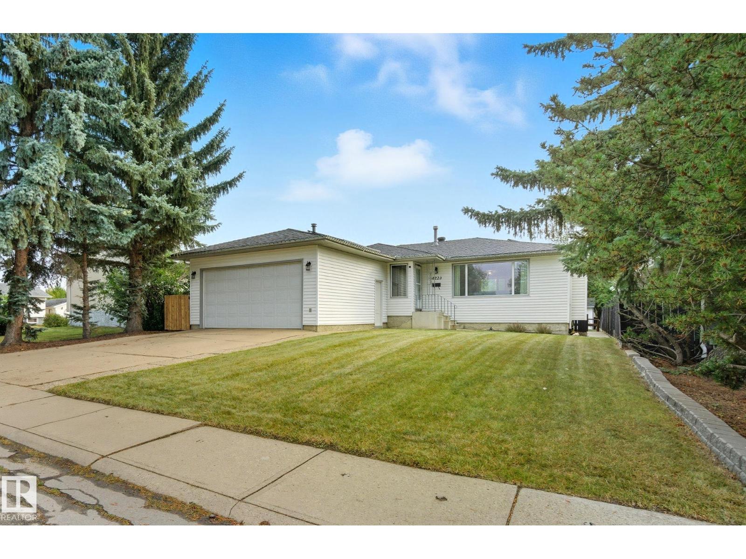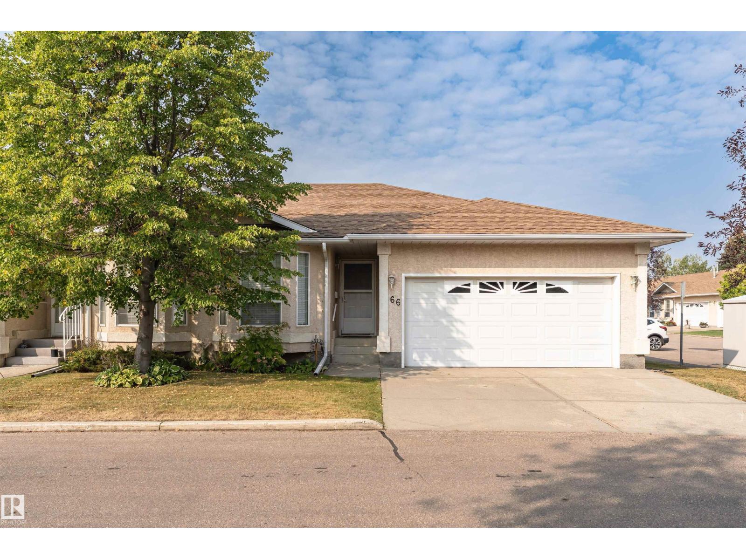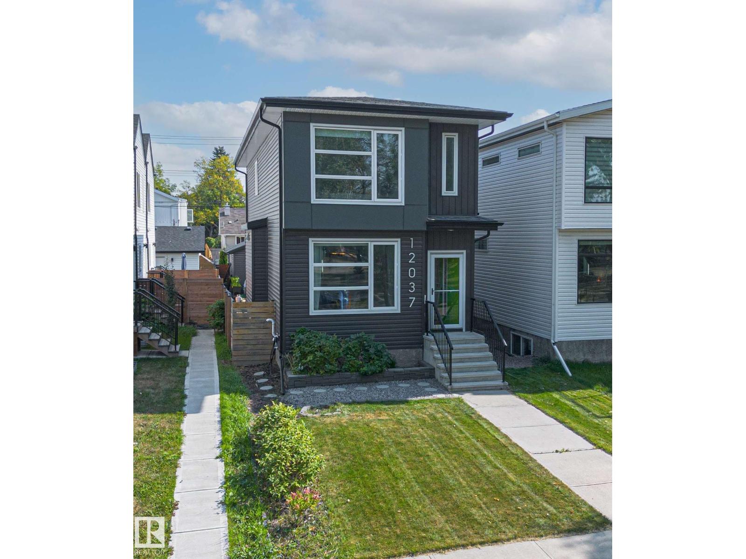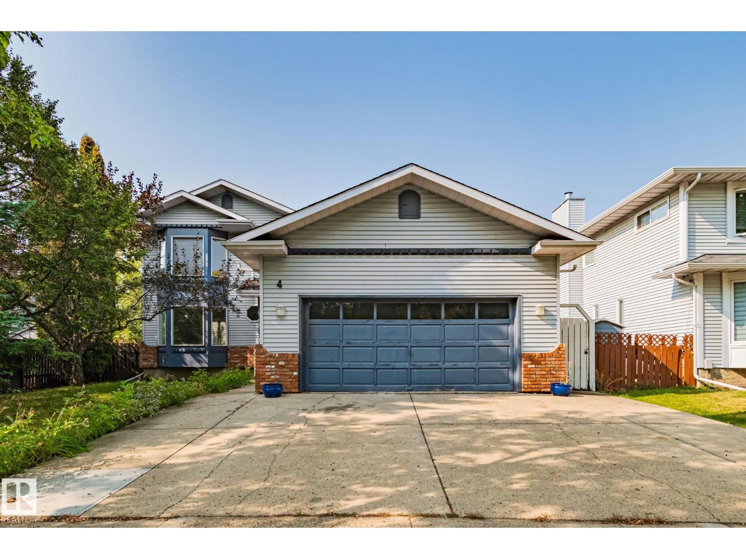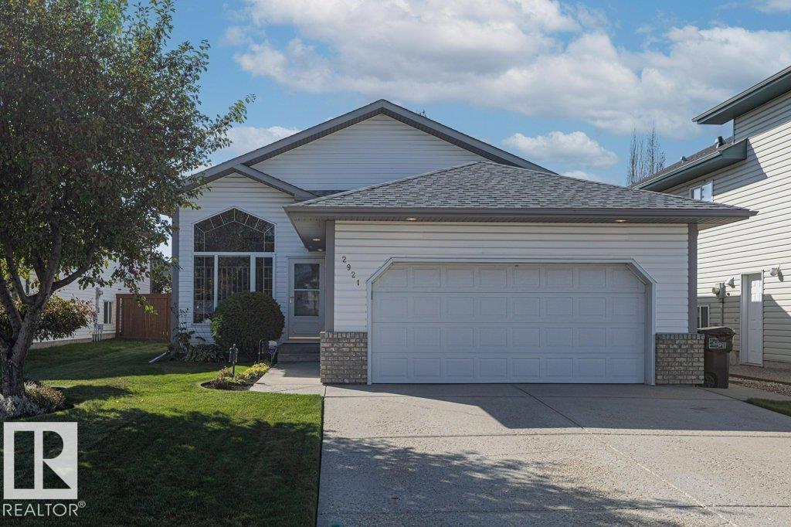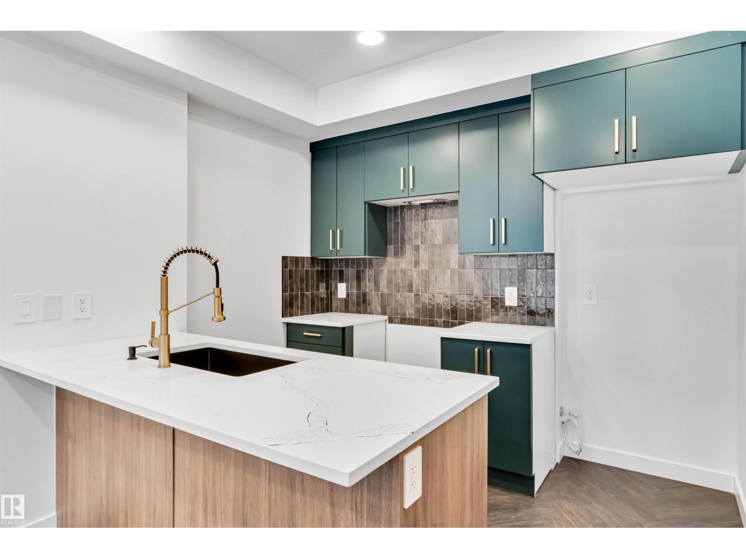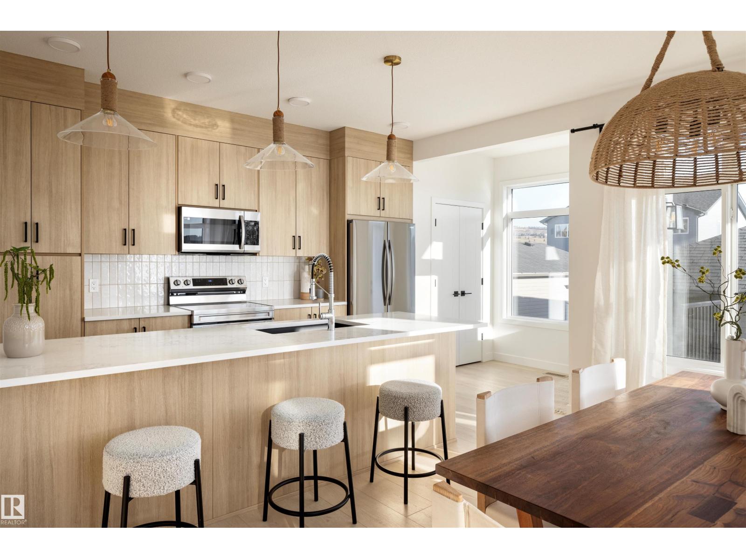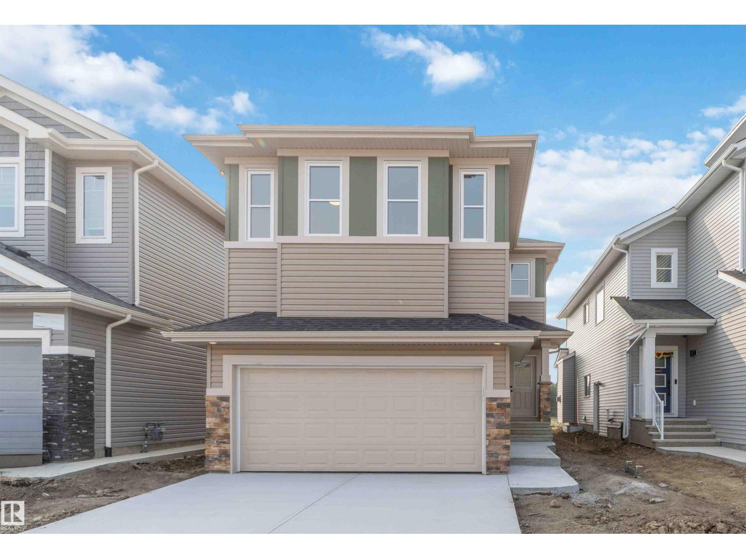8145 82 Av Nw
Edmonton, Alberta
Turn-key income property in prime King Edward Park, steps from the LRT, Whyte Ave, U of A, and Downtown. Built by One80 Infill Builders (Bedrock Homes), this modern tri-plex with stacked secondary suites offers six rentable units: five 2-bedrooms and one 3-bedroom. High-end finishes include quartz countertops, stainless steel appliances, and luxury vinyl plank flooring. Each suite is separately metered so tenants pay their own utilities, keeping expenses low and management simple. Main-floor units feature private decks, while the shared backyard offers additional outdoor space for all tenants. With low vacancy, garage parking, and strong rental demand, this is a rare opportunity to own a high-performing asset in one of Edmonton’s most connected neighbourhoods. (id:42336)
Exp Realty
Unknown Address
,
Welcome to The Trenton. Located in new area of Hampton Terrace with easy access to the Henday. Just under 1900 sq. ft. the main floor features den/flex room, perfect for a home office, a mudroom right off the heated garage which takes you through the walk through pantry then straight into a very spacious kitchen with beautiful dark stained maple cabinets, a large island, granite counter tops & real hardwood flooring. Move into the main floor living room and cozy up next to a gas fireplace. The upstairs boasts luxurious soft carpet & ceramic tile, a bonus room, 3 bedrooms featuring a master with a luxurious ensuite containing a double sink, whirlpool bath & walk-in shower. Upstairs also has a conveniently located spacious laundry room. (id:42336)
Maxwell Progressive
4223 89 St Nw
Edmonton, Alberta
This beautifully updated home offers over 2,500 sq ft, and a massive 663 sq. metre lot (7,145 sq ft.) 4 bedrooms, 2.5 baths, A/C, a double attached garage, and 10 solar panels—cutting energy costs while boosting efficiency. The sunlit living room features hardwood floors and a cozy fireplace, flowing into a spacious kitchen with stainless steel appliances, subway tile backsplash, and a quartz island—perfect for gatherings. The semi-separate entry leads to a partially finished basement (suite potential approved) with a rec room, gym, climbing wall, large bedroom, stylish 3-piece bath, and ample storage. Outside, enjoy a lush backyard with mature trees, fire pit, and peaceful lounging areas. Every detail—from the functional kitchen to the serene bedrooms—has been thoughtfully designed. Whether you're hosting, working, or relaxing, this home blends modern updates with timeless charm. A rare find you won’t want to miss. (id:42336)
Royal LePage Arteam Realty
#66 13320 124 St Nw Nw
Edmonton, Alberta
Welcome to Shepard's Meadow located in the community of Kensington. This move in ready +55 complex is waiting for you. With just over 1000 sqft of living area on the main floor this home features 2 bedrooms and one 4 pce bathroom. The current owner will include bathtub safety grab bar & portable reclining bathtub lift with rechargeable remote control. There is no carpet on the main floor, the flooring is hardwood and LVP. The basement is fully finished, carpeted and features a large storage area and family room. Did I mention the drywalled attached double garage?The attic insulation in the home and garage have been upgraded to R40. New HWT 2024. The unit is located on the corner and features an oversized deck. Quiet and serene discribes the vibe you get living in the complex. Conveniently located within walking distance to manty amenities, shopping and transportation. (id:42336)
Royal LePage Gateway Realty
12037 124 St Nw
Edmonton, Alberta
Luxury Living in Prince Charles! This stunning Vida Nova Homes infill blends modern design with timeless charm—perfectly positioned across from Prince Charles Park. Step inside to an airy open-concept layout with designer lighting, luxury vinyl plank flooring & a sleek electric fireplace. The chef-inspired kitchen impresses with black stainless steel appliances, an oversized island, quartz counters & soft-close cabinetry. Main floor features a flex room, stylish 2pc bath & sunken mud/laundry room. Upstairs offers 3 generous bedrooms, including a stunning primary suite with park views, dual-sink ensuite, large walk-in shower & double pocket door closet. The fully finished basement adds a 4th bedroom, full bath & expansive rec room. Enjoy a low-maintenance backyard, large deck & double detached garage. A perfect blend of style, comfort & location—this home truly has it all. (id:42336)
RE/MAX Elite
4 Lexington Dr
St. Albert, Alberta
Welcome to Lacombe Park! This partially renovated 2-storey with double attached garage is ready for your personal touches. The main floor offers a bright living room, French doors to the formal dining area, and a spacious kitchen with ample cabinetry, plenty of counter space, and an island with dinette overlooking the cozy family room with wood-burning fireplace. Step through the patio doors to a massive deck with glass railing, stone patio, and a fully fenced backyard surrounded by mature trees—ideal for summer gatherings. A convenient half bath and laundry/mudroom complete the main floor. Upstairs, you’ll find three generous bedrooms and a full main bath. The primary suite is a retreat with vaulted ceilings, walk-in closet, and a stunning renovated ensuite with soaker tub and solarium windows. The finished basement adds even more living space with a rec room, two bedrooms, a full bath, and plenty of storage. Updates include shingles, furnace, hot water tank, central AC, central vac, and water softener. (id:42336)
Royal LePage Noralta Real Estate
2921 152 Av Nw
Edmonton, Alberta
Immaculate ORIGINAL OWNER bi-level in a quiet cul-de-sac—perfect for families! Lovingly maintained with newer roof, furnace & HWT. Bright & spacious with soaring vaulted ceilings, large windows, and quality flooring throughout. You’ll love the open-concept main floor with a welcoming entry, elegant living room, and a dream kitchen featuring s/s appliances, island, pantry & rich oak cabinetry. The dining area opens to a sunny south-facing 2-tier deck—ideal for BBQs & family gatherings—and connects to a cozy family room with gas fireplace. 3 large bedrooms on the main, including a primary with ensuite & ample closet space. The professionally finished basement boasts high ceilings, big windows, 2 more bedrooms, full bath, laundry & a huge rec room with fireplace & pool table—perfect for movie nights or family hangouts! Stunning curb appeal, fenced yard, mature fruit trees & double garage. Close to top schools, parks, rec centre & shopping. A true forever home! (id:42336)
RE/MAX Elite
#37 16231 19 Av Sw
Edmonton, Alberta
FULLY LANDSCAPED! Welcome to Essential Glenridding, where luxury living meets modern convenience! This stunning new 1bed/1bath condo features new designer finishes that will take your breath away. This End Unit CEDAR offers an open-concept floor plan with a full bath, laundry room and 1 bedroom. The private patio is the perfect addition for hosting summer BBQs or relaxing after a long day. The kitchen features 36 upgraded cabinets, quartz countertops and overlooks the living room. It's the perfect space to whip up your favourite meals or entertain friends and family. This home also comes with a generous $3,000 appliance allowance and one assigned parking stall. Don't miss out! UNDER CONSTRUCTION! Photos are an example of the plan and style, actual construction may vary. Appliances NOT incl. (id:42336)
Mozaic Realty Group
2133 Crossbill Ln Nw
Edmonton, Alberta
Discover Your Dream Home in Kinglet Gardens. Nestled in a peaceful community surrounded by nature and trails, this 3-bedroom, 2.5-bath single-family home is the perfect blend of comfort and style. Enjoy 9' ceilings on the main floor, complete with a convenient half bath. The upgraded kitchen features stunning 42 cabinets, quartz countertops, and a waterline to the fridge—ideal for modern living. Upstairs, you'll find a spacious walk-in laundry room, a full 4-piece bathroom, and 3 generously sized bedrooms perfect for your growing family. The primary suite is a true retreat, offering a walk-in closet and a luxurious ensuite with double sinks. Additional features include a separate side entrance, legal suite rough in's, parking pad, an unfinished basement with painted floors, ALL APPLIANCES INCLUDED, triple-pane windows, and a high-efficiency furnace. Buy with confidence—built by Rohit. UNDER CONSTRUCTION! Photos may differ from actual property. (id:42336)
Mozaic Realty Group
#213 500 Palisades Wy
Sherwood Park, Alberta
Wonderful adult building in a great location. Close to parks, shopping and highway access. Steel and concrete construction. Excellent security, a gym, social room and more. Great floor plan boasts 2 bedrooms, 2 bathrooms, a den, in-suite laundry and underground parking. (id:42336)
Maxwell Progressive
1217 11 Av Nw
Edmonton, Alberta
Meet The Assurance—an elegant 5-bedroom home blending thoughtful design with quality construction. Enjoy a double attached garage, 9' ceilings on main and basement levels, and luxury vinyl plank flooring throughout. The inviting foyer leads to a full 3-piece bath and main floor bedroom, plus a mudroom with walk-through pantry access. The open-concept kitchen, great room, and nook shine with quartz countertops, an island with eating ledge, built-in microwave, Silgranit sink, chimney hood fan, tiled backsplash, and soft-close Thermofoil cabinets. A fireplace and large windows add warmth, with patio doors leading to the backyard. Upstairs, relax in the spacious primary suite with 5-piece ensuite—double sinks, soaker tub, walk-in shower—and a large walk-in closet. A bonus room, laundry, and three additional bedrooms complete the upper level. Black plumbing and lighting fixtures, SLD recessed lights, and basement rough-ins are included in this beautifully crafted home. (id:42336)
Exp Realty
2140 Crossbill Ln Nw
Edmonton, Alberta
Nestled in a tranquil community surrounded by nature and trails, this stunning 3-bedroom, 2.5-bathroom duplex seamlessly blends style and functionality. The main floor boasts 9' ceilings and a convenient half bath, perfect for guests. The beautifully designed kitchen is a highlight, featuring 42 upgraded cabinets, quartz countertops, and a waterline to the fridge. Upstairs, enjoy the flex area, spacious laundry room, full 4-piece bathroom, and 3 generously sized bedrooms. The luxurious primary suite offers a walk-in closet and ensuite. The separate side entrance and legal suite rough-ins offer flexibility for additional income or extended family. Other features include FULL LANDSCAPING, a double detached garage, ALL APPLIANCES INCLUDED, unfinished basement with painted floors, high-efficiency furnace, and triple-pane windows. Buy with confidence. Built by Rohit. QUICK POSSESSION! Photos may differ from actual property. (id:42336)
Mozaic Realty Group


