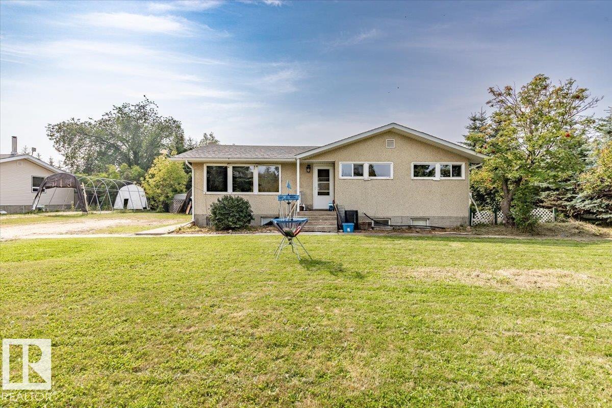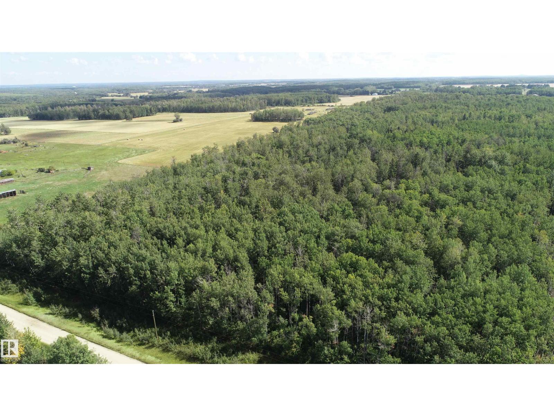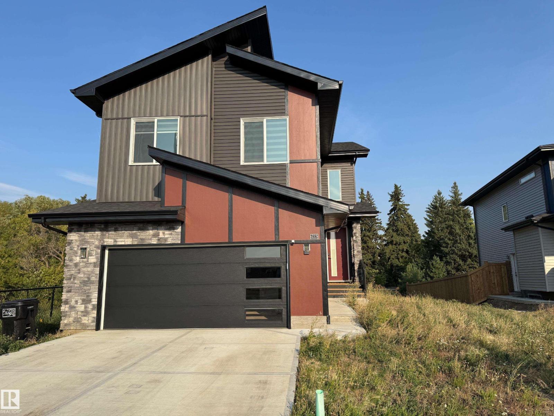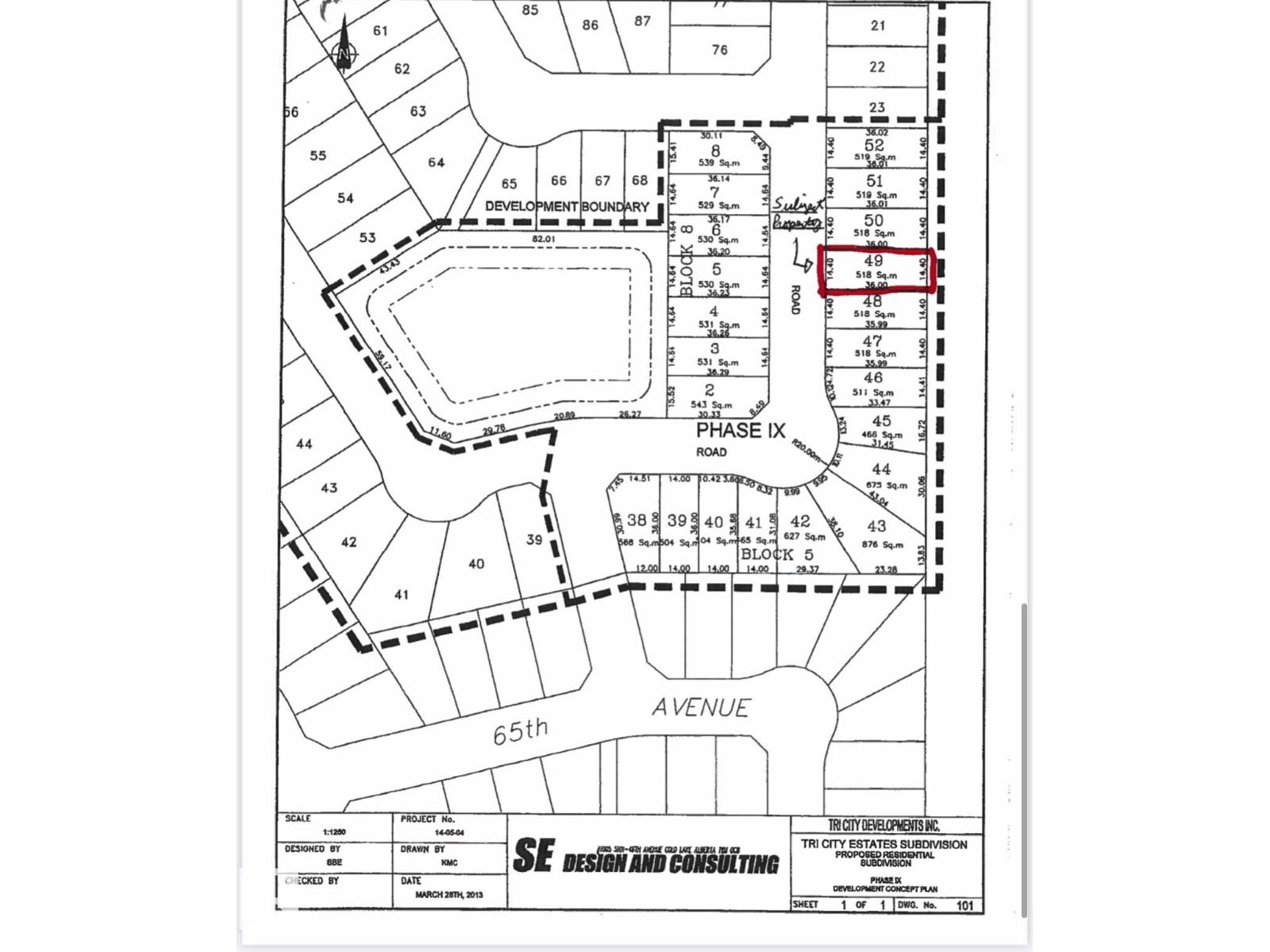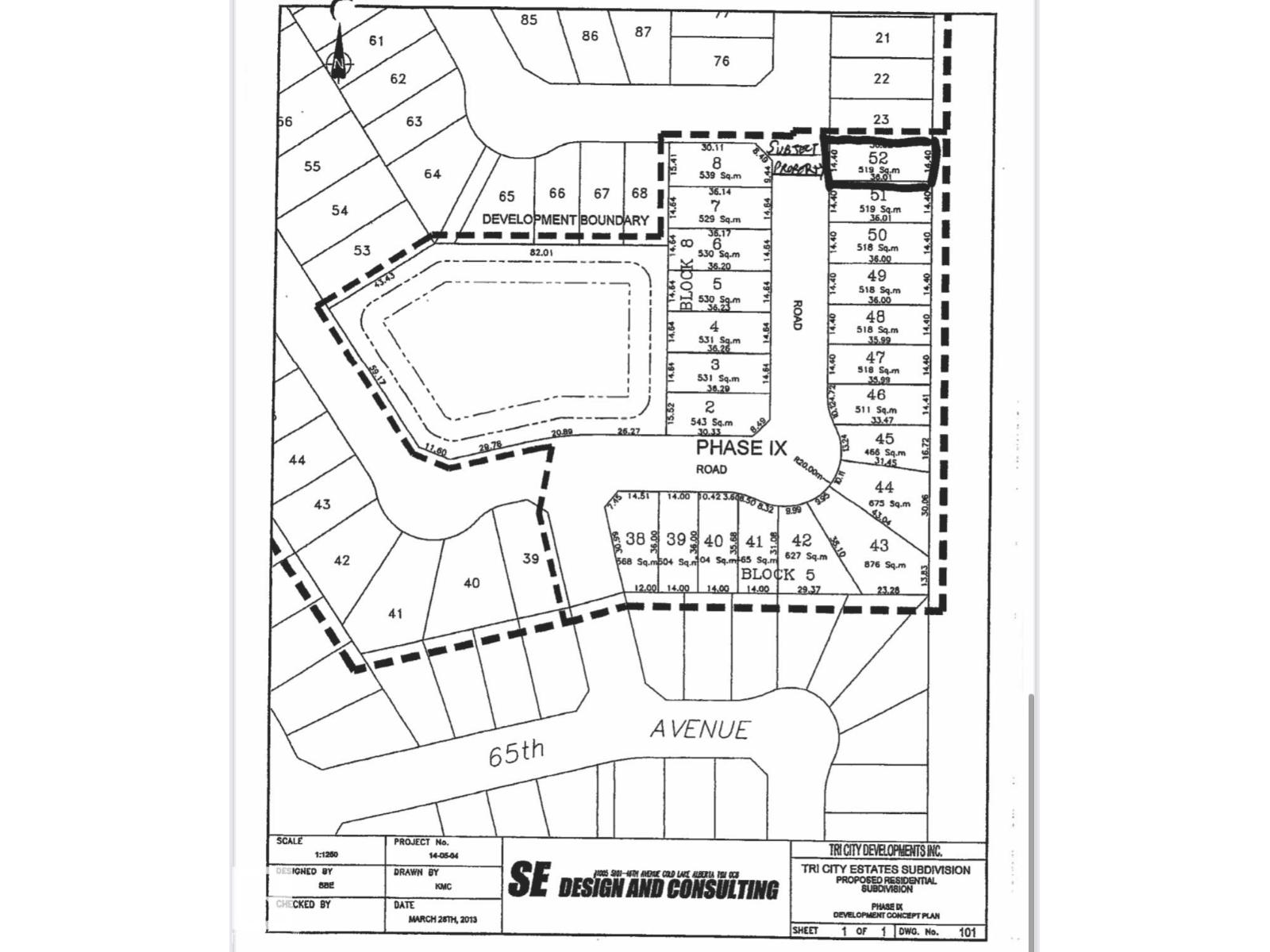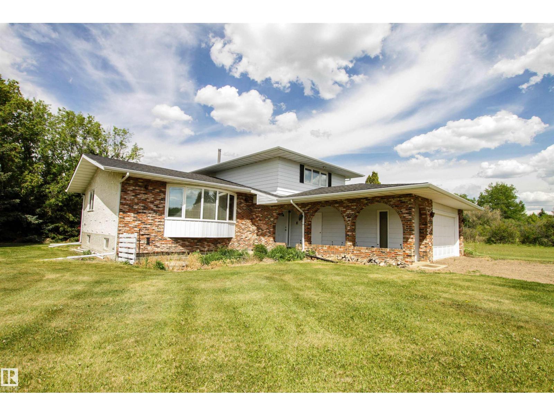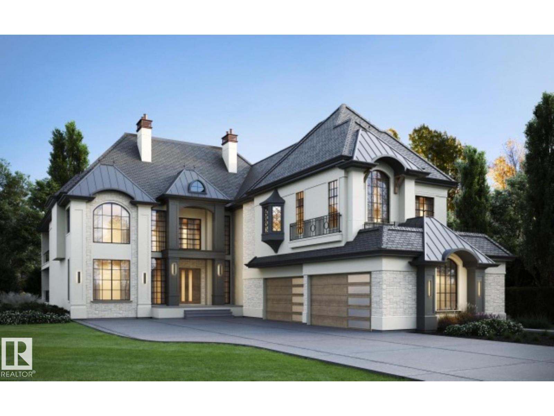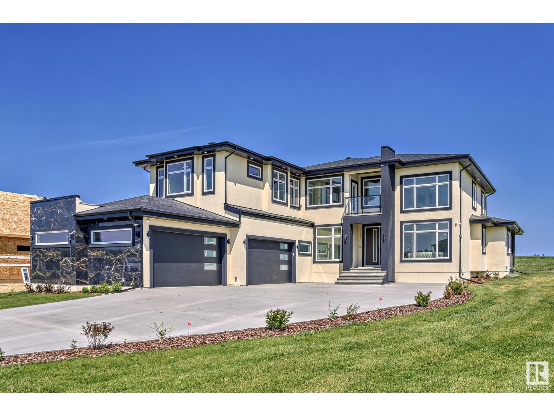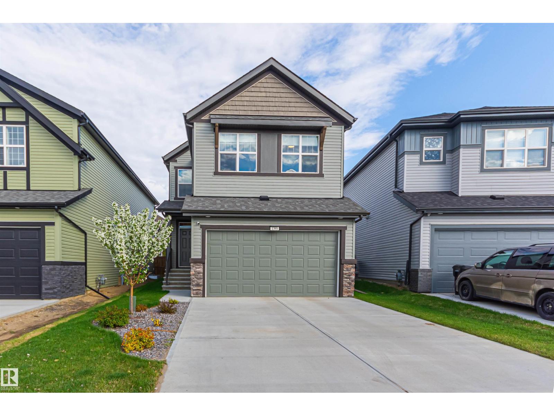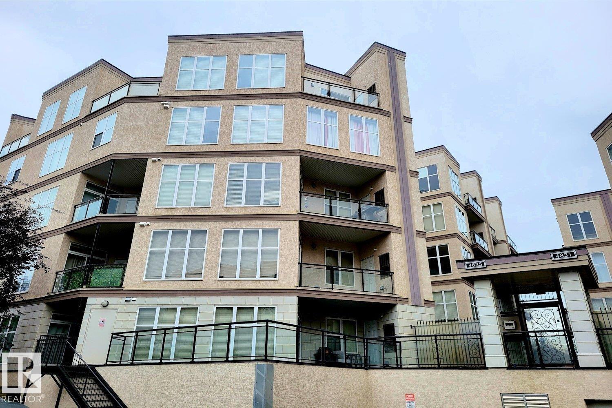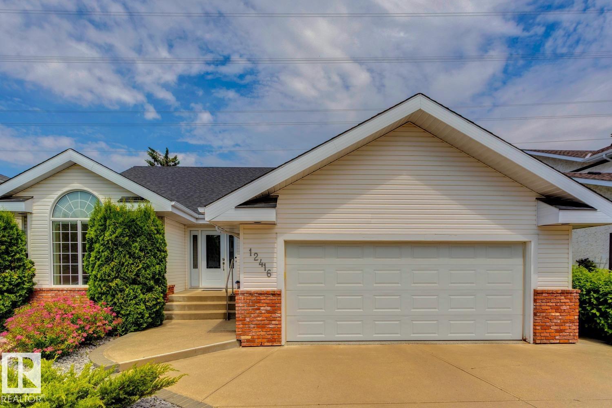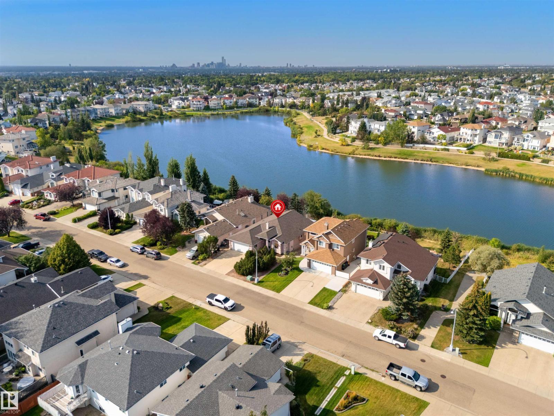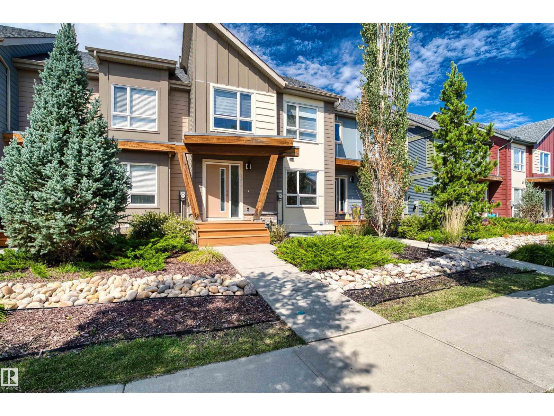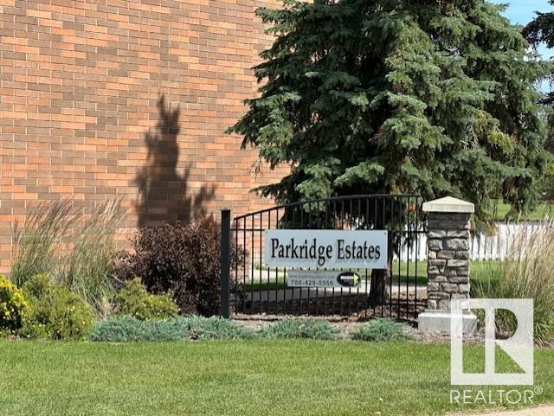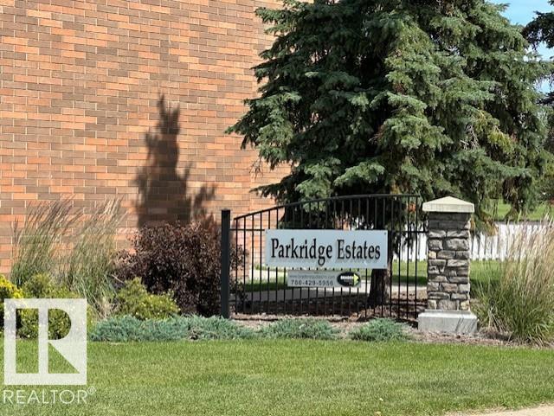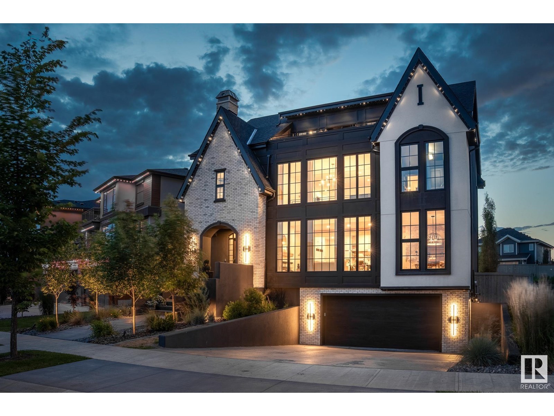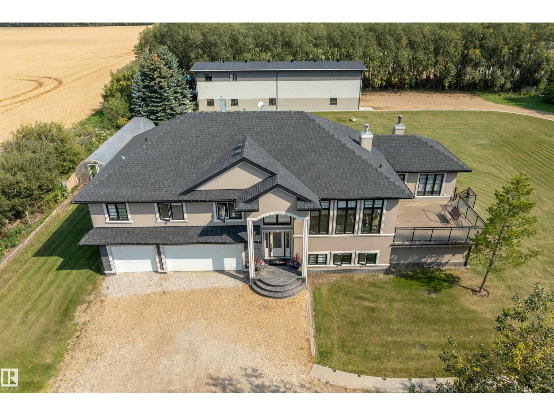3262 Whitelaw Dr Nw
Edmonton, Alberta
Executive Walkout Bungalow | Custom Built by Hillview Homes. With 3371 sqft of living space. This home backs onto a beautiful pond and fountain, with trails leading to the river valley. Features 4 bedrooms plus den, 2.5 baths, 10'–14' coffered ceilings, and transom windows that fill the home with natural light. Includes Sub-Zero fridge, gas cooktop, double wall ovens, new washer/dryer, and a spa-inspired primary suite with steam shower and private deck access. Walkout basement offers 3 bedrooms, rec room, fireplace, and in-floor heating with boiler system and new hot water tank. Solid build with upgraded Hardie plank siding, AC, and oversized heated garage with drain, hot/cold water, and dog run off man door. Chase the sun in the beautiful Rocky Mountain-inspired yard, complete with a hidden “wine time” retreat. Close to schools and the Currents of Windermere. (id:42336)
Rimrock Real Estate
27 Deer Meadow Cr
Fort Saskatchewan, Alberta
Brand new custom-built bungalow by StreetSide Developments, ideally located in the heart of Fort Saskatchewan. This stunning home sits on a massive pie-shaped lot and offers a modern open-concept design perfect for today’s lifestyle. The main floor features 2 spacious bedrooms, a bright and stylish kitchen, and an inviting living area with plenty of natural light. The fully finished basement expands your living space with a massive family room—ideal for entertaining or relaxing—as well as 2 additional bedrooms and plenty of storage. Combining quality craftsmanship with thoughtful design, this home is perfect for families or downsizers seeking space, comfort, and convenience in a vibrant community. *** Home is under construction and should be complete by December *** (id:42336)
Royal LePage Arteam Realty
291 Hwy 13
Rural Wetaskiwin County, Alberta
Just under half an acre, this property offers plenty of space with a fully fenced backyard. The 3-bedroom home features new flooring, fresh paint, and newer windows throughout, creating a bright and welcoming feel. Practical updates include upgraded electrical, a new hot water tank, and a new pressure tank, giving peace of mind for years to come. The unfinished basement provides excellent potential to customize to your needs—whether extra living space, storage, or a recreation area. Located within walking distance to schools, this home blends convenience with a large lot and modern improvements, making it a great choice for families or those seeking room to grow. (id:42336)
Royal LePage Parkland Agencies
#53 9151 Shaw Wy Sw
Edmonton, Alberta
The beach is calling! This modern and move-in ready 3 bedroom townhome with double attached garage is ready to be yours. Perfect for a first-time buyer or investor, thanks to the spacious open-concept layout, charming front yard, and low condo fees. This Summerside beauty features a main floor with front and back windows, a large living/dining area, and a kitchen with stainless steel appliances, granite countertops, pantry, and access to the back patio. A convenient 2 pc bathroom is also located on the main level. Upstairs has a main 4 pc bath, the primary bedroom with walk-in closet and ensuite, plus two more bedrooms. On the lower level you’ll find access to the garage, laundry, and extra storage. Although not currently equipped, this unit is one of the few in the complex that allows the installation of central A/C. When you’re not enjoying the community’s endless amenities—like fishing, swimming, tennis, or volleyball—you’ll love being home! (id:42336)
RE/MAX River City
#33 54422 Rge Road 13
Rural Lac Ste. Anne County, Alberta
TREED AND PRIVATE LOT! INCREDIBLE NEW BUNGALOW WITH MASSIVE GARAGE! WELCOME TO LOT 33 IN LAC STE. ANNE COUNTY'S KNOB HILL. THIS 2025 NEW BUILD HAS 1805 SQ FT OF MAIN FLOOR LIVING SPACE, A FINISHED BASEMENT, 5 BEDROOMS AND 3 BATHS. THE OPEN KITCHEN HAS SOFT CLOSE CABINETRY, GRANITE COUNTERTOPS, SOFT-PEARL VINYL FLOORS, A WATERED ISLAND WITH SINGLE LEVEL EATING BAR, TILE BACKSPLASH, AND A CORNER PANTRY. DINING NOOK IS OPEN CONCEPT WITH EXTERIOR COVERED DECK ACCESS. LIVING ROOM HAS AN ELECTRIC FIREPLACE. PRIMARY BEDROOM IS KING-SIZED WITH OVER-SIZED WALK-IN CLOSET. ENSUITE HAS DOUBLE SINKS AND A DOUBLE SHOWER. HOME HAS 2 ADDITIONAL MAIN FLOOR BEDROOMS AND A FULL BATH. GARAGE MUDROOM IS SPACIOUS WITH MAIN FLOOR LAUNDRY. BASEMENT IS FINISHED WITH A MASSIVE REC ROOM, WET BAR, BATHROOM, 2 BEDROOMS, AND STORAGE. HOME HAS FULL WARRANTY, 38X28 HEATED/INSULATED TRIPLE GARAGE, A COVERED REAR DECK, CENTRAL AC, AND A GARAGE HEATER. LANDSCAPING TO ROUGH GRADE. (id:42336)
Royal LePage Noralta Real Estate
56211a Range Rd 25
Rural Lac Ste. Anne County, Alberta
Great new 10 acre lot waiting for your dream home. Loads of opportunity await with this out of subdivision treed property. Right on Range Rd 25 and an easy commute to Rich Valley, Onoway and the City. The lot shape is a perfect square 201mx201m which open up simpler services options for septic etc. This lot is fenced along the north side. The approach is shared with the adjacent 10 acre piece to the south. Property pin is Center of the approach. (id:42336)
RE/MAX Preferred Choice
215 Glenridding Ravine Rd Sw
Edmonton, Alberta
Step into modern luxury with this stunning 2023-built 2-storey home, perfectly positioned on a massive 723.98 sq m lot backing onto a serene ravine. Designed for both comfort and function, the upper level offers three spacious bedrooms, including a lavish primary suite, a versatile bonus room, and a convenient laundry room. The main floor impresses with a sleek kitchen, a full spice kitchen, a bright living and dining area, plus a bedroom and full bath—ideal for guests or multi-generational living. The unfinished basement, with a separate entrance, is ready for your vision. Outside is a double attached 23’6” x 22’1” garage that provides ample parking and storage. Close to all major transportation routes and amenities, this stunning home has unparalleled views in a prime location, an opportunity not to be missed. (id:42336)
RE/MAX River City
2081 Saddleback Rd Nw
Edmonton, Alberta
Top-Floor Corner unit Condo with Walk-In Closets in Every Bedroom! Bright & stylish 2-BED + DEN home in sought-after Shadow Ridge! Loads of windows, tile surrounding electric fireplace & sunny balcony. Two spacious bedrooms, the main bath features a second entrance from the primary, acting as an en suite as well, boasting a deep soaker tub with beautiful counter tops matching the kitchen. The den is perfect for a home office or can easily be converted into a 3rd bedroom. You’ll love the in-suite laundry with extra cabinets above, full walk-in pantry, and incredible storage—plus a utility room & storage room off the balcony. Assigned parking included. Beautifully landscaped complex close to shopping, schools & transit—move-in ready! (id:42336)
Royal LePage Prestige Realty
5790 172 St Nw
Edmonton, Alberta
The sunny front patio welcomes you to this beautifully maintained 1,100 sq ft bungalow-style corner home in sought-after Lessard, quietly set across from a private, treed courtyard. Meticulous care shows in the bright, open plan where a three-sided gas fireplace warms the living room, den, and dining area. The refreshed kitchen shines with Kitchen Craft cabinetry, stainless-steel appliances, and ample prep space. Down the hall, a generous secondary bedroom accompanies a king-sized primary retreat with a modern 4-pc ensuite. Extra large outdoor parking stall with plug-in. Love the outdoors? You’re moments to Edmonton’s River Valley trails and ravines, with schools, shopping, parks, transit, and the YMCA close at hand. Commuters will appreciate quick links to Whitemud and Anthony Henday. Stylish, move-in ready, and superbly located—this Lessard gem is waiting for you. (id:42336)
Now Real Estate Group
6607 Tri City Wy
Cold Lake, Alberta
Amazing opportunity to build on this well suited lot in the prestigious neighbourhood of Tri City Estates! A fantastic location to build your dream family home. Located close to shopping centres, banks, schools, restaurants, the Energy Centre, Portage College, and playgrounds. (id:42336)
Venus Realty
6613 Tri City Wy
Cold Lake, Alberta
Amazing opportunity to build on this well suited lot in the prestigious neighbourhood of Tri City Estates! A fantastic location to build your dream family home. Located close to shopping centres, banks, schools, restaurants, the Energy Centre, Portage College, and playgrounds. (id:42336)
Venus Realty
#14 53111 Rge Road 220
Rural Strathcona County, Alberta
Welcome to your private retreat in Artesian Estates, perfectly situated on 3.44 secluded acres just 2 minutes east of Ardrossan and 10 minutes from Sherwood Park. This beautifully updated 4-level split offers a rare blend of country serenity and urban convenience.Boasting 4 spacious bedrooms and 2.5 bathrooms, this home has seen significant upgrades, including:Furnaces (2012) Triple pane windows (2017) Shingles (2019)Modern kitchen & bathroom renovations (2016) Enjoy peace and privacy surrounded by mature trees and open space — ideal for families or anyone seeking room to breathe. With functional updates already complete, all that’s left is to move in and make it your own. (id:42336)
Royal LePage Prestige Realty
#55 26409 Twp Road 532 A
Rural Parkland County, Alberta
Mointe Carlo II, Stunning over 8400 sq ft of living space plus decks, balconies, Outdoor indoor quality living is Sensational. Amazing bedrooms, sophisticated ensuites - 9 washrooms, 7 Bedrooms, Spice Kitchen, Gorgeous Walkout Basement, Oversized Quad Plus more Garage, almost one acre keyhole cres city water & sewer Estate Lot minutes paved to West Anthony Henday. Vaulted 10, 13, 20 foot ceilings, Spectacular Sunroom Year Round Use, Massive Triple Pane floor to ceiling Windows feel of nature at hand, outdoors is indoor Estate Setting. INDOOR POOL & BEACH Option !! Ensuites are spa quality, curb less walk in shower, steam shower, all finishing materials are Italian, Spanish, Highest Quality, Kohler Plumbing, smart toilets, top appliances, Abundance of Led Lighting throughout, control 4 smart automation sys, Fully Functional Theatre Room, Extreme monies throughout California Closets for Palatial Living, Pet wash, eveything, enjoy the very very finest of living. Photos are Renderings, Construction Starting (id:42336)
Coldwell Banker Mountain Central
34 26409 Twp Rd 532a
Rural Parkland County, Alberta
Exceptional Value !! Over 3500 sq ft of Gracious Living Above Ground, plus oversized 4.5 all vechicle att garage, bsmt lower level has separate exterior entrance for flexible dev., possible Walkout Basement over 5100 sq ft. total living possible, Sunroom, INDOOR POOL & BEACH Options !! main floor ... 4 Bedrooms up, 4 washrooms, bsmt can be more bdrms, more washrms, media, gym, Your wish etc. Chefs Dream Kitchen with Second Spice Kitchen, Spacious Open High Valuted Ceilings Floor Plan, large windows for major sunlight. Gorgeous very Large Stately Primary Bedroom with Lavish Spa Resort Ensuite, Huge walk in closet, many wardrobe built ins. Upper floor laundry - Must view built ins throughout, Marble Flooring, Top Vanities, Cabinets, Luxury Appliances, Many Vechicle Driveway, all on hardtop pavement to Your door just 7 min from West Edm Amazing 1 Acre Size Lot with City Water, Sewer. Construction Starting, Photos are of ASR showhome, property to start construction soon, ASR Projects Inc Makes Dreams Reality (id:42336)
Coldwell Banker Mountain Central
1395 Secord Landing Ld Nw
Edmonton, Alberta
Come fall in love with this well maintained, almost like brand new home in the sought after community of Secord. This over 2000 sq. ft. home has contemporary style, elegance, functionality & south east backyard that brings in lots of natural light. The main floor open concept has good size living, dining area & comes with beautifully designed kitchen with lots of cabinet & counter space. The main floor also comes with half bath. The second floor has huge master bedroom with 5 piece en-suite that features, soaker tub, shower, his-her sinks & walk-in closet. The second floor also has two good size bedrooms, full washroom & huge loft for movie nights & family time. The layout of unfinished basement is very well designed for future development. The location of this home is perfect with convenience of nearby school(David Thomas King K-9), shopping, restaurants, golf, parks, playgrounds, trails, new rec centre(coming soon) along with major routes like Anthony Henday Drive & Stony Plain Road. A must see home. (id:42336)
Royal LePage Summit Realty
#102 4835 104a St Nw
Edmonton, Alberta
JUST LIKE NEW AT SOUTHVIEW COURT! Immaculate 2 bed + 1 bath, main floor, condo in the desirable Empire Park community! Features include: 9 ft ceilings, modern kitchen with Quartz countertops, newer appliances, breakfast bar, generous dining area and in-suite laundry. The bright living room with large windows opens onto the north facing, private patio overlooking a green space. Upgrades include: brand new laminate flooring, renovated bathroom and fresh paint throughout. RARE FIND! THREE UNDERGROUND PARKING STALLS, one single and one tandem with two storage cages! Parking stalls can be rented to help pay your condo fees! Building amenities include elevators and visitor parking. Walking distance to Italian Shopping Centre, Superstore and tons of other amenities. Quick access to U of A, Southgate Mall, ETS, LRT and major routes. MOVE IN READY! (id:42336)
RE/MAX Real Estate
16521 20 Av Sw
Edmonton, Alberta
Amazing opportunity for first-time buyers or savvy investors! This quality-built half duplex by Art Homes offers a smart, functional layout with income potential. The main floor boasts a rare full bedroom and bathroom, ideal for guests, in-laws, or a convenient home office. The bright open concept living area is filled with natural light thanks to plenty of big windows, creating an inviting space to relax and entertain. A detached double garage provides secure parking and extra storage. Downstairs, the fully legal basement suite is a fantastic mortgage helper or reliable rental income stream, helping make homeownership more affordable and building equity faster. Perfectly located close to schools, shopping, parks, transit, and all daily amenities. Plus, if you qualify, you can take advantage of the GST New Home Rebate and save even more. Live in one suite and rent the other — a smart move for your future! (id:42336)
Exp Realty
12416 29a Av Nw
Edmonton, Alberta
SPECTACULAR IN BLUE QUILL ESTATES! Amazing opportunity in this very desirable neighborhood! This gorgeous and meticulous Ace Lange built (original owner) bungalow offers 4200+ sqft of total living space, sits upon a beautiful 9400+ sqft lot, and is backing a lush green space. The sprawling main floor features a very welcoming entrance, huge family room, formal dining area, large kitchen w/s.s. appliances, living area w/fireplace, and soaring vaulted ceilings throughout. Spacious primary suite w/renovated 5-pc ensuite, 2 additional bedrooms, additional 4-pc bath, and laundry/mudroom. The lower level offers an enormous rec area, 2 bedrooms, 4-pc bath, and huge storage/work space. Other features include: newer roof, some windows, furnace, HWT, sunroom, and oversized garage. Located close to great schools (Westbrook/Vernon Barford), the Derrick Club, and steps to Whitemud Creek Ravine. Truly a great home! (id:42336)
RE/MAX Elite
341 Hollick-Kenyon Rd Nw
Edmonton, Alberta
Beautifully situated along the water’s edge on Hollick-Kenyon Rd in NW Edmonton, this stunning one-owner home blends timeless comfort with refined living. Offering 4 bedrooms and 3 bathrooms, it showcases over 3,600 sqft of thoughtfully designed space with 3 gas fireplaces, a sound/theatre room, wet bar, and a walkout basement. The private fenced backyard is a true retreat with lake views, a natural gas lamp and firepit PLUS an in-ground sprinkler system, while the front yard is designed for low maintenance. Unwind in the wet sauna or step outside to enjoy two spacious decks overlooking the water, perfect for quiet mornings or sunset evenings. A finished double attached garage provides everyday convenience, and nearby schools make this location ideal for families. Rarely does a waterfront home of this caliber become available in such a sought-after community. Don't miss your opportunity to make it yours! (id:42336)
Century 21 Hi-Point Realty Ltd
3072 Paisley Green Gr Sw
Edmonton, Alberta
IMMACULATE 4 BED, 4 BATH 1,477 sq ft 2-Storey JAYMAN built home (NO CONDO FEES). Designed for comfort and style, it offers CENTRAL A/C and brand new carpet on the stairs and upper level. The open-concept main floor is perfect for entertaining with a chef’s kitchen featuring ceiling-height cabinetry, quartz counters, stainless steel appliances, and a large peninsula island. Bright great room with luxury vinyl plank flows into a spacious dining area. Upstairs features a primary suite with full ensuite, two bedrooms, and a 4-pc bath. The fully developed basement by JAYMAN adds a spacious guest room, full bath, and recreation room for the entire family. Detached double garage includes a gas line for future heater. Exceptional location—children’s playground within walking distance, pet park nearby, and open park across the street. Steps to ponds, trails, ravine, and minutes to shopping and transit. Move-in ready gem! (id:42336)
Maxwell Polaris
#512 2908 116a Av Nw
Edmonton, Alberta
CORNER UNIT! MUST SELL! 3-bdrm, 1-bath, 1,000 SQ/FT townhouse, in Parkridge Estates. Quite well-managed complex in fabulous Rundle Heights. Condo fees covering heat, water etc. Great opportunity for investors (ASSUME THE TENANT), first-time buyers and or a small family. Private fenced yard, Spacious living areas, Galley-style kitchen, open dining area, Storage area. Upstairs are three generously sized bedrooms, a spacious 4-piece bathroom. This unit comes with one assigned parking stall, lots of visitor and street parking. Walk to Rundle Park 9 hole golf course, the beautiful scenic river valley minutes to endless biking & walking trails and ski hill in the winter!! Quick access to schools, playgrounds, shopping, public transit, with easy access to Yellowhead Trail and Anthony Henday ring road. Hurry at these prices it won’t last long! (id:42336)
Maxwell Polaris
#313 2908 116a Av Nw
Edmonton, Alberta
FACING RUNDLE PARK GOLF COURSE! MUST SELL! 3-bdrm, 1-bath, 1,000 SQ/FT townhouse, in Parkridge Estates. Quite well-managed complex in fabulous Rundle Heights. Condo fees covering heat, water etc. Great opportunity for investors (ASSUME THE TENANT), first-time buyers and or a small family. Private fenced yard, Spacious living areas, Galley-style kitchen, open dining area, Storage area. Upstairs are three generously sized bedrooms, a spacious 4-piece bathroom. This unit comes with one assigned parking stall, lots of visitor and street parking. Walk to Rundle Park 9 hole golf course, the beautiful scenic river valley minutes to endless biking & walking trails and ski hill in the winter!! Quick access to schools, playgrounds, shopping, public transit, with easy access to Yellowhead Trail and Anthony Henday ring road. Hurry at these prices it won’t last long! (id:42336)
Maxwell Polaris
3503 Keswick Bv Sw
Edmonton, Alberta
Elegance is the only Beauty that Never Fades. Welcome to The Gatsby. A one of a kind Masterpiece, Custom Built by Chizen and Co. A work of Art in The Beautiful Community of Keswick. A 3269sqft 3-Storey Home Situated across from River Valley Views. Entering the Grand Veranda and Spacious Foyer, the layout opens up to a perfectly decorated main floor. Open to above Living Room with a South facing array of windows and Auto Curtains. A Chefs Kitchen complete with a Waterfall Island, 48 Milan Fulcor Range, and Custom Range Hood. Custom Leibherr Appliances and a Dining Room Custom Decorated to Impress any Cocktail Party. Butler Pantry with Custom Cabinetry. The Second Floor is a Three Bedroom layout with a Bonus Room Open to Below. Picturesque Primary Suite featuring Wood Ceilings, with walk through closet and an Ensuite like no other. 3rd floor is a spacious loft and Patio. 5 Bathrooms Total. Drive Under Garage. Additional Basement Bed. Custom Landscaping. This Home is Truly Spectacular! A Must See... (id:42336)
Initia Real Estate
#9b 54231 Range Road 250
Rural Sturgeon County, Alberta
Luxury living meets country tranquility in this stunning custom-built home offering over 3,600 sqft of finished space on a private 1.54-acre lot in Sturgeon County. Just minutes from St. Albert and Edmonton, the property is complemented by a 3,200 sq. ft. DREAM SHOP with in-floor heat, upper offices, and a kitchen. The interior boasts soaring ceilings and expansive windows that create a bright, inviting atmosphere. The living room showcases a dramatic stone fireplace, while the family room offers a second fireplace, tile flooring, and balcony access. The chef's kitchen is designed to impress, featuring granite counters, premium stainless steel appliances, a walk-in pantry, and a spacious dining area. Four generous bedrooms include a luxurious primary retreat with a walk-in closet, spa-inspired 5-piece ensuite, and private balcony. The fully finished basement with heated floors features a rec room, bedroom, full bath, and ample storage. An oversized Heated Triple Garage completes this remarkable estate. (id:42336)
Sable Realty




