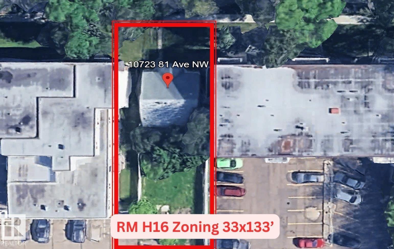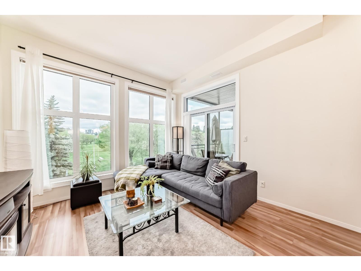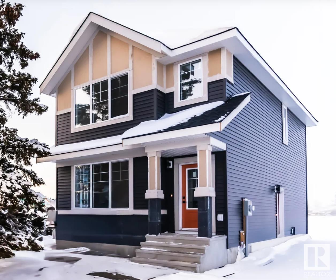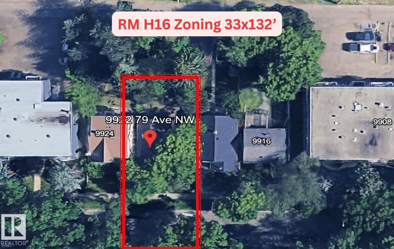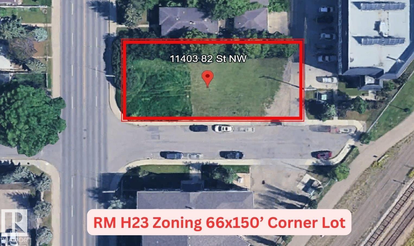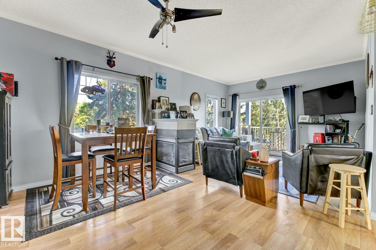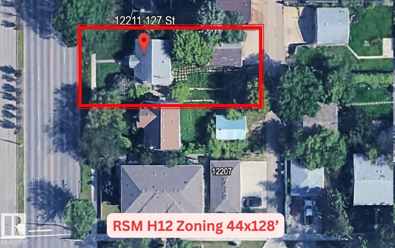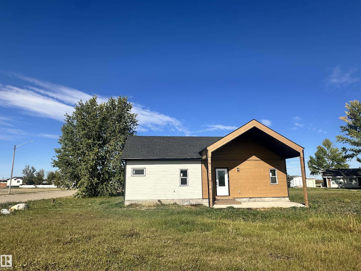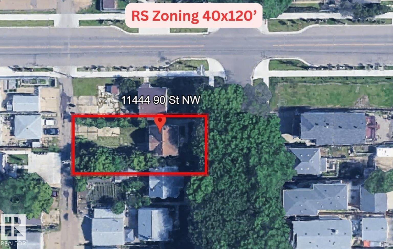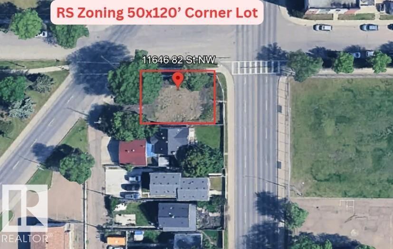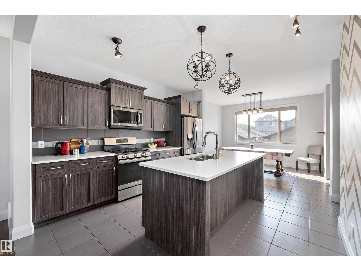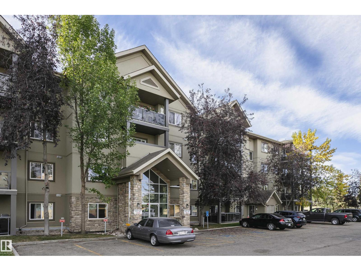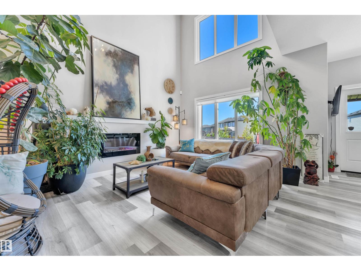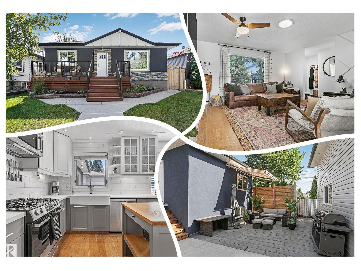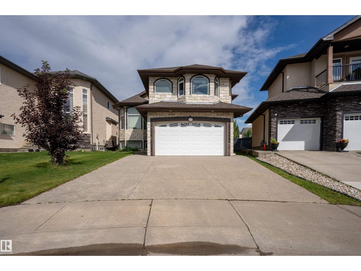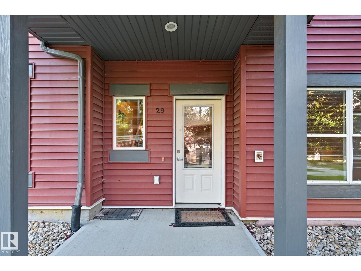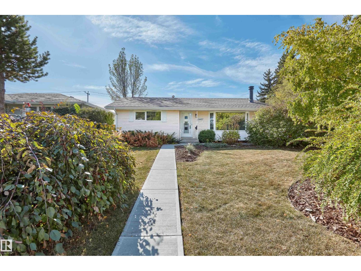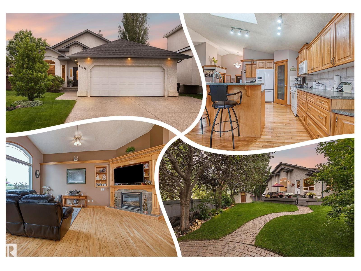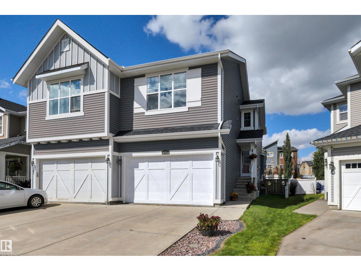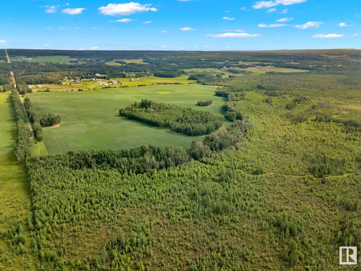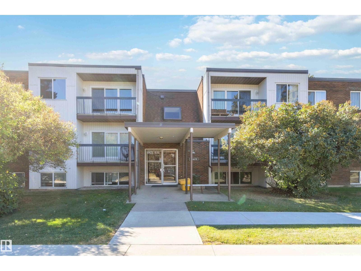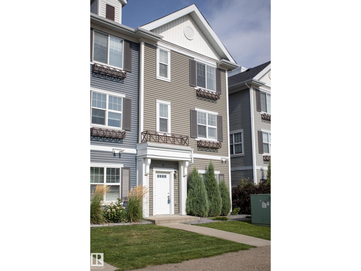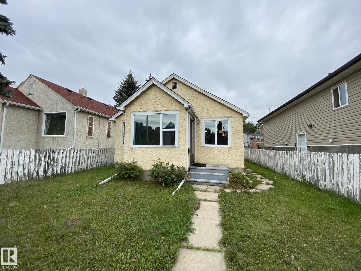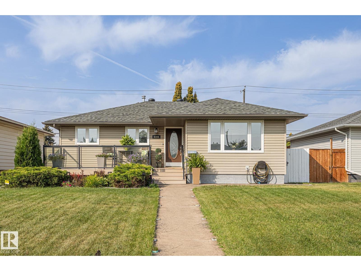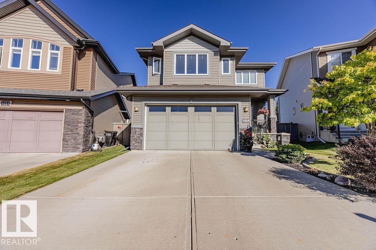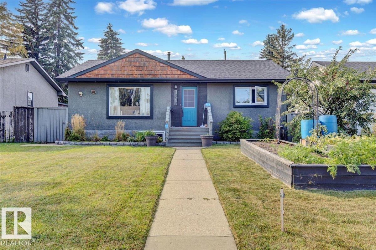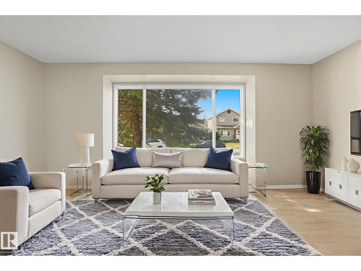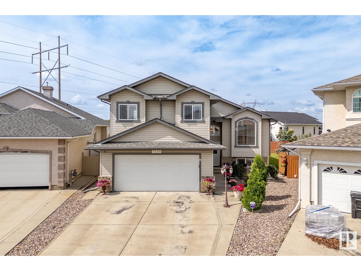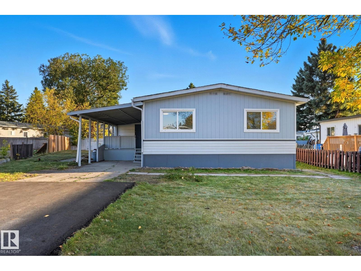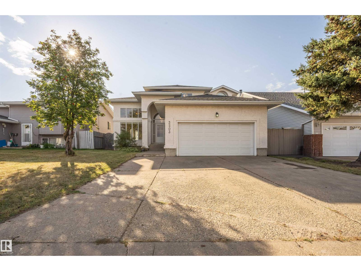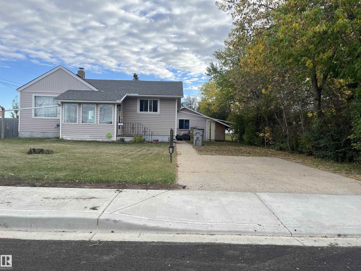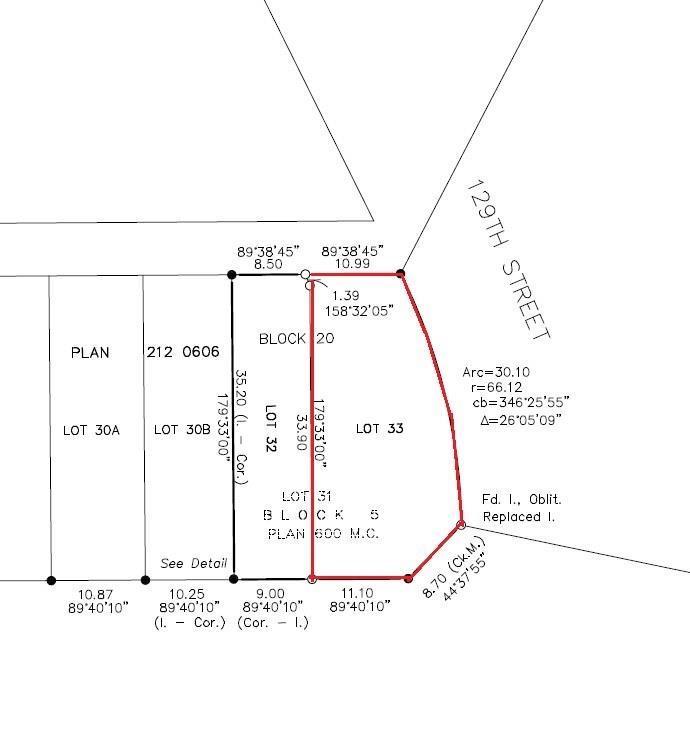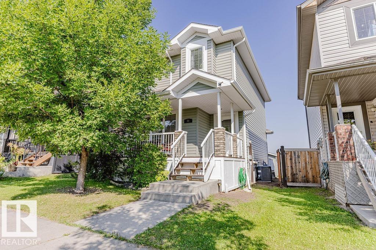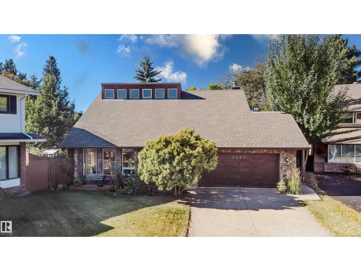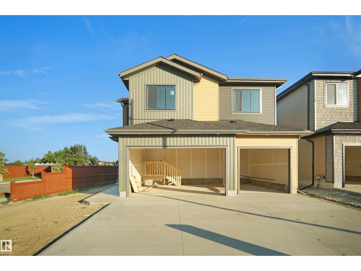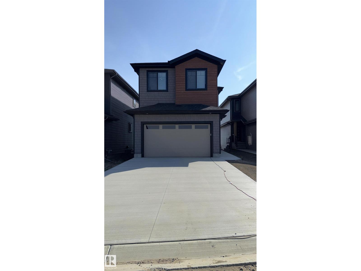10723 81 Av Nw Nw
Edmonton, Alberta
Investor & Developer Alert! 33x133' RM H16 Zoned Lot on a tree lined street. Property sold as is where is. (id:42336)
RE/MAX River City
#303 10531 117 St Nw
Edmonton, Alberta
Bright & spacious 2 bed, 2 bath condo in Edmonton’s vibrant Brewery District! This 1030 sq ft west-facing unit features 10' ceilings, fresh paint, new light fixtures, custom blinds & new microwave. Open floor plan includes maple kitchen cabinetry, ample counters, breakfast bar, formal dining area & in-suite laundry w/6 appliances. Primary suite offers walk-in closet & full en suite; front entry includes a 2nd walk-in closet. Upgrades include new kitchen sink/faucet, hot water tank, metal shut-off valves & high-efficiency showerhead. Enjoy peace of mind with a fully paid building envelope & window replacement project. Unit includes 1 underground parking stall w/storage, gas BBQ hookup, & access to walking trails leading to the stunning Edmonton River Valley. Walk to shops, transit, schools & more in one of the city’s most connected neighborhoods! (id:42336)
RE/MAX Real Estate
6106 Carr Rd Nw
Edmonton, Alberta
Nestled in the charming Villages at Griesbach, this brand-new 1,576 sq. ft. home blends comfort, elegance, and modern living. Surrounded by mature trees, the main floor features a versatile flex room, a spacious walk-in pantry, and a cozy living room with a fireplace. In the kitchen, you'll find pristine quartz countertops, two-tone ceiling-height cabinetry, upgraded lighting, and stainless appliances. A side entrance allows for future basement suite potential, while the exterior will be fully finished with a deck, landscaping, and fencing. Additionally, a 20' x 20' detached garage is INCLUDED for convenience. Designed for efficiency, this home includes an air purification system, high-efficiency heating, and a tankless hot water system. Located in a family-friendly community you’re within walking distance of a K-9 school, many greenspaces, walking trails, and amenities. With easy access to shopping, dining, and recreation, it's the ideal place to call home. (id:42336)
Century 21 Leading
9922 79 Av Nw Nw
Edmonton, Alberta
Developer alert! Ritchie RM H16 Zoned Lot 33'x132' The perfect spot for your next development project on a tree lined street. Property sold as is where is. (id:42336)
RE/MAX River City
11403 82 St Nw
Edmonton, Alberta
Developer & investor alert! RM H23 Zoned CORNER LOT 66'x150' Property sold as is where is. Ready for redevelopment. Approvals were previoulsy in place with the City for a 24 unit supportive housing development. (id:42336)
RE/MAX River City
#33c 79 Bellerose Dr
St. Albert, Alberta
A rare opportunity to own a beautifully maintained two-bedroom, one-bathroom condo, ideally situated in the heart of St. Albert. Inside, the open-concept living and dining area is enhanced by large windows providing lots of natural light. A two-way fireplace adds warmth and ambiance, creating a cozy setting for both relaxing and entertaining guests. Step out onto the patio balcony, which includes a natural gas BBQ hookup and offers sweeping city views. You will enjoy watching fireworks during all major holiday celebrations, right from the comfort of your home! The kitchen is designed with ample cabinetry and features stylish appliances, providing both functionality and modern appeal. The unit also includes two generously sized bedrooms and a four-piece bathroom. This inviting home is conveniently located on Bellerose Drive, offering residents a central location that boasts both convenience and accessibility and is within walking distance of shopping centers and a variety of restaurants. (id:42336)
One Percent Realty
12211 127 St Nw
Edmonton, Alberta
Investor & Developer Alert! RSM H12 Zoning 44'x128' Property sold as is where is. Ready for redevelopment (id:42336)
RE/MAX River City
4743 47 St
Clyde, Alberta
Welcome to your affordable brand new build in the cozy Village of Clyde! Everything on one level. 9 foot ceilings make the home feel grand and energy efficient windows allow tons of natural light to flood the open concept living, dining, and kitchen space. The kitchen features rubberwood countertops with ample cupboard room; including dual lazy susans. Seller is offering $1800 credit to go towards brand new appliances of your choice! Still lots of room to make this home into your own. Spacious dual sink bathroom w/ gorgeous floor to ceiling tile surround the bath. Two identical generous size bedrooms, both w/ full, tall closets. All utility needs can be taken care of in spacious mech room; high eff furnace, lrg ht wtr tank and space for stackable washer & dryer. Situated on a large 50x136 lot, ready to make into your own pad. Lots of edible plants growing on the lot! Room for your wheels in the back on gravel spot and lots of room for a garage if you wanted! A beautiful space to make into your own. (id:42336)
Exp Realty
11444 90 St Nw
Edmonton, Alberta
Investor & developer alert! RS Zoned 40'x120' Property sold as is where is. Read y for redevelopment. (id:42336)
RE/MAX River City
11646 82 St Nw
Edmonton, Alberta
Investor & developer alert! RS Zoned 50'x120' Property sold as is where is. Ready for redevelopment (id:42336)
RE/MAX River City
4057 Whispering River Dr Nw Nw
Edmonton, Alberta
Nestled in family-friendly Windermere, this well designed 2+2 bedroom, 3-bath executive bungalow offers luxury living with a fully finished Walkout Basement backing onto a scenic walking trail. A spacious open-concept main floor features a kitchen, dining area, living room & private balcony overlooking the yard—an entertainer’s dream, versatile flex space on the main level is ideal for home office/den or formal dining room for your lifestyle needs. Open-to-Below loft is a perfect space for children’s play area, home library, or second office. Walkout Basement has two generously sized bedrooms, a full bath, a large family room with wet bar, ample space for games area or pool table, & a flex room used as a home gym. Walk-through Laundry Room leads to the Attached Garage. This well-planned home is ideal for large or multi-generational families. Walking distance to schools, public transit, & close to premium shopping, parks, & major commuter routes. Comfort, space, & location in a premier Community. (id:42336)
RE/MAX Real Estate
84 Greenbury Bv
Spruce Grove, Alberta
Welcome to Greenbury! This 1660sf+ detached home is fully finished and move in ready boasting 3 LARGE bedrooms with walk-in closets and 2 with ensuites! The main floor is open concept & features 9 ceilings, a large island in galley style kitchen featuring a gas range with spacious dining room & walk-in pantry, cozy livingroom with gas fireplace & half bath that is tucked away for privacy. Add the fully finished basement with 3rd bedroom with a walk-in closet, a rec room with wet bar and 4th full bathroom this home is ideal for families with older kids, roommates, or as an investment property. Outside you'll find a 2 tiered deck, fenced yard and a double detached garage off the alley. This Air conditioned home is located across the street from scenic ponds and walking trails, steps to Jubilee Park & just half a block to k-9 Prescott Learning Centre and the YMCA Daycare & OSC. This home has been lovingly maintained & is ready for YOU! (id:42336)
Exp Realty
#204 279 Suder Greens Dr Nw
Edmonton, Alberta
This exceptional 1,087 sq. ft. unit offers 2 bedrooms, 2 bathrooms, in-suite laundry, and a titled heated underground parking stall (#223). The kitchen features abundant cabinetry, generous counter space, and a convenient breakfast bar. The bright, open-concept living room opens onto an east-facing balcony through sliding glass doors. The primary bedroom boasts a walk-through closet and a private 3-piece ensuite, while the second bedroom is conveniently located next to a 4-piece bathroom—perfect for guests or family. Ideally situated just steps from the golf course, shopping, and public transit (future LRT expansion), with easy access to Whitemud Drive and Anthony Henday. (id:42336)
Century 21 Masters
11242 86 St Nw Nw
Edmonton, Alberta
Vacant Lot RM H16 Zoning 33'x120' Total of 4 lots available in a row. Property sold as is where is. Ready for redevelopment (id:42336)
RE/MAX River City
11823 95 St Nw
Edmonton, Alberta
Investor & Developer Alert! RS Zoned 33'x125' Property sold as is where is. Ready for redevelopment (id:42336)
RE/MAX River City
#211 6315 135 Av Nw
Edmonton, Alberta
With some TLC, this home will shine. This one-bedroom is on the second floor of a wonderful, quiet complex, with great common areas (like a gym) and a huge courtyard. The unit needs some repair and upgrading to walls and flooring but does have newer kitchen appliances. It will be hard to beat these low condo fees that INCLUDE YOUR UTILITIES (heat, electricity and water/sewer). WOW! Act now - this property will be sold, and offers are welcome. In-suite laundry, underground parking (and storage), and a lovely little balcony -- all for a monthly cost that is better than renting. Conveniently located in a quiet neighbourhood, not far from the LRT, major transportation routes, shopping and restaurants. (id:42336)
RE/MAX Elite
9349 Cooper Bend Bn Sw
Edmonton, Alberta
Your Dream Home Awaits in Chappelle Creekwood! This STUNNING 5-BEDROOM/4 BATHROOMS home offers LUXURY N Space. LOCATED in Edmonton’s most desirable communities! Step into a GRAND ENTRANCE with a chic seating area, AN OPEN-CONCEPT MAIN floor, a BRIGHT OPEN-TO-ABOVE, FIRE-PLACE, LARGE WINDOWS, Living/Dining area, & a Gourmet kitchen with QUARTZ countertops, Ceiling-HIGH cabinetry, Stainless Steel Appliances, WATER/ICE DISPENSER FRIDGE, WALK THRU PANTRY W/MDF SHELVES, GAS LINE TO DECK. Upstairs features 3 BEDROOMS, BONUS room, & a SPA-like primary ENSUITE with DUAL SINKS, JACUZZI, SHOWER, WALK-IN CLOSET. The FULLY DEVELOPED BASEMENT w/ A SIDE-ENTRANCE offers 2-BEDROOM, 2nd LAUNDRY Connection, Living/Dining area—perfect for extended family. Enjoy a LANDSCAPED, FENCED yard, DECK with GAZEBO N SOLAR LIGHTS, NO REAR NEIGHBOURS, BACKS ONTO WALKING TRAILS W/ Direct Access to A PARK. Near SCHOOLS, TRAILSN POND, SHOPPING MALLS, AIRPORTS, AMENITIES! (id:42336)
Initia Real Estate
11240 86 St Nw
Edmonton, Alberta
Vacant Lot RM H16 Zoning 33'x120' Total of 4 lots available in a row. Property sold as is where is. Ready for redevelopment (id:42336)
RE/MAX River City
9767 65 Av Nw
Edmonton, Alberta
LEGALLY SUITED Bungalow! TRIPLE GARAGE 10+! Craftsman RENO taken to the studs! Curb appeal is STUNNING, enjoy morning coffee on your LARGE DECK overlooking a TREE LINED street. Inside is IMPRESSIVE, lux wide plank HARDWOOD adorns the main floor. SOLAR tubes up/down adds NATURAL LIGHT in ABUNDANCE. 2 HUGE bedrooms, 2 SPA LIKE BATHS. Cook in the CUSTOM CHEF'S kitchen w/ CONTRASTING cabinets, QUARTZ counters, w/ UPGRADED stainless appliances, GAS STOVE w/ electric rough in & an EAT IN NOOK open to the living room. Main floor LAUNDRY & an ELABORATE mud room complete the floor. A SEPARATE ENTRANCE leads to the BASEMENT SUITE which is finished to the same high standard as the main floor. Outside the suite are a bedroom & a DEN for the upper floor to use. The PRIVATE, FENCED YARD is landscaped w/ a gorgeous PATIO for outdoor fun. Your NEWER GARAGE awaits w/ 13 ft doors, HEAT, DRAIN, shelving & more, best shop in the Community! SUPERB QUALITY throughout, plus chilly A/C for Summer, see it you'll LOVE this place! (id:42336)
RE/MAX River City
1527 67 St Sw
Edmonton, Alberta
2 BASEMENT ALERT( 2 BEDROOM & 1 Full BEDROOM). Welcome To This Beautiful and Well Maintained Property Located in SW community of Sunset valley estates in Summerside. This Property offers more than 2250 sqft with 7 Bedrooms and 5 Bathrooms. At the Entrance you are welcomed by Open to Below And Beautiful feature wall. Main floor Offers 4 Bedrooms and 3 Full Bathrooms. This property offers high ceilings on main floor and 9 feet in the basement. Main floor offers an open concept which is completed by 2 Dining Areas, 2 Living Areas. Main Floor offers an extended kitchen and SPICE KITCHEN which comes with quartz countertop and lots of cabinets. This PROPERTY OFFERS TWO SECONDARY SUITES. ONE IS A LEGAL SUITE WHICH COMES WITH SECOND KITCHEN, 2 BEDROOMS, FULL BATHROOM AND SIDE ENTRANCE. SECOND ONE IS A LEGAL IN LAW SUITE WHICH OFFERS ONE BEDROOM AND FULL BATHROOM AND SPACIOUS LIVING AREA. Backyard is fully landscaped and there is no neighbour at the back. MUST SEE.... (id:42336)
Initia Real Estate
#29 655 Watt Bv Sw Sw
Edmonton, Alberta
Welcome to South Springs, to this beautiful townhouse located in one of South Edmonton's best communities, the Walker Lakes! The main floor is complete with chocolate laminate hardwood throughout the Living room and a balcony for cozy outside views. The kitchen has beautiful cabinets, granite countertops, and a tile backsplash. The main floor also includes a dining area, guest bathroom, and a spacious and bright living room. The upper level has a master bedroom ensuite, 2 more bedrooms and the laundry. In the basement you'll lots of space suitable for a home office and access to a double attached garage. The community has a social club amenity center that includes a party room and a fully equipped fitness room. This opportunity is great for investors or a starter home. (id:42336)
Alta-Pro Realty
11238 86 St Nw Nw
Edmonton, Alberta
Vacant Lot RM H24 Zoning 32'x120' Total of 4 lots available in a row. Property sold as is where is. Ready for redevelopment (id:42336)
RE/MAX River City
11234 86 St Nw
Edmonton, Alberta
Vacant Lot RM H24 Zoning 32'x120' Adjacant 3 lots available as well. Property sold as is where is. Ready for redevelopment (id:42336)
RE/MAX River City
11407 46 Av Nw
Edmonton, Alberta
GREAT VALUE in MALMO! This one-owner, 3-bedroom home is the perfect entry point into this highly desirable community. Just steps from the elementary school, it’s ideal for families or first-time buyers. With a few thoughtful upgrades, this solid home has incredible potential to truly shine. Conveniently located near public transit, the LRT, and Southgate shopping Centre, you’ll love the accessibility and lifestyle this property offers. (id:42336)
Maxwell Devonshire Realty
16135 72 St Nw
Edmonton, Alberta
CUSTOM Built Bungalow in a QUIET CUL-DE-SAC! Backing a HUGE PARK w/ STUNNING curb appeal showcasing BEAUTIFUL landscaping, stucco exterior & a sizeable exposed AGGREGATE DRIVEWAY! Upon entry you are welcomed to TILED & HARDWOOD floors, a VAULTED ceiling & lovely DEN/bedroom. Cook in the AMPLE island kitchen w/ a CORNER PANTRY & raised BREAKFAST BAR, perfect for entertaining. The dining & living room are big & BRIGHT w/ a corner GAS FIREPLACE to keep you cozy; access the sizeable COMPOSITE DECK, it over looks a perfectly MANICURED, sprinklered yard featuring MATURE TREES, shrubs, PAVING STONE walk-way & patio, lush lawn, rock borders & a deluxe STORAGE SHED w/ power, H20 + a lean too for more storage as well. MAIN FLOOR LAUNDRY, guest bath, 2 bedrooms featuring a Primary w/ a walk-in & full ensuite. Basement is finished w/ a MASSIVE REC ROOM, full bath, bedroom, & 2 storage rooms. Keep cool w/ A/C! The OVERSIZED finished DOUBLE GARAGE is HEATED, w/acid washed floor and drain too ! You will LOVE this home! (id:42336)
RE/MAX River City
391 Simmonds Wy
Leduc, Alberta
GORGEOUS YARD! FULLY FINISHED BASEMENT! A/C! NEW UPSTAIRS CARPET! MOVE IN READY! This 1476 sq ft 4 bed, 3.5 bath Homes by Avi duplex is a great option for those looking for a nice yard & room to grow! Large entryway leads to a functional galley style kitchen w/ raised barstool granite countertops, 9' ceiling, newer S/S appliances, & pantry / mudroom. Laminate flooring leads into the dining space & living room, w/ gas fireplace & large windows for ample natural light. Upstairs brings new carpets, 3 good sized bedrooms inc the primary bedroom w/ 3 pce ensuite & double walk in closets. Upper laundry & additional 4 pce bath. The basement is fully finished w/ additional living / media room, 4th bedroom, 4 pce bath, & storage room. The backyard is a gem! Beautiful 2 tier deck w/ gazebo, shed, plush grass, & fully fenced for the pups to play or kids to roam! Bring your swingset and enjoy the summer parties in style w/ room to add a firepit. Close to parks & quick access to QE2; location is ideal! Welcome home! (id:42336)
RE/MAX Elite
6 Gossett Pl
Spruce Grove, Alberta
ACREAGE Ambiance with the Convenience of City Living! Welcome to 6 Gosset Place in the mature community of Broxton Park. With almost 3,000sqft of living space, this fully renovated 5 bed, 3 bath walk-out bungalow is tucked away in a quiet cul de sac backing Broxton Park school on nearly a HALF ACRE of manicured privacy. This spacious home boasts laminate & tile flooring, plush carpet, newer windows/doors/shingles, electric fireplace w/ stone surround, renovated kitchen w/ s/s appliances & granite counters, renovated bathrooms including the 4 pce ensuite & even a kitchenette in the basement thats perfect for entertaining or for when family or friends spend the night. The lot/location is what sets this home apart being one of the largest lots in Spruce Grove. Complete w/ a 24x24 garage, two 12x16 sheds w/ power and one with heat, 8x9 shed and Pinterest worthy raised garden boxes & landscaping this backyard oasis will give you all the rest & relaxation you're looking for and offers so much potential! (id:42336)
RE/MAX Preferred Choice
5-02-053-06 Nw
Rural Parkland County, Alberta
A great opportunity to own 160 acres of oasis on a dead end road in Rural Parkland County. 43 minutes to Edmonton, and 18 minutes to Stony Plain. This land has so many possibilities! Seller has a tentative plan showing proposed subdivision. A portion of the land is currently planted with crop, and the rest bush and mature trees. NE quarter (additional 159 acres) right next door is also available for purchase. (id:42336)
Initia Real Estate
#302 11425 41 Av Nw
Edmonton, Alberta
Welcome to Cedarbrae Garden & it's park like setting. This fabulous south facing 2 bed & 1 bath top floor condo is move in ready including updated flooring, kitchen and bathroom. The spacious living room is bright with a large patio door that floods the room with the sun. The kitchen updates include countertops, cupboards and stainless steel appliances. The primary bedroom is ample with room for a king sized bed plus plenty of storage. The second bedroom is good sized and bright. The bathrooms is updated and very stylish. The condo also features in suite laundry, plenty of storage within plus additional storage cage provided. Cedarbrae Gardens has an exercise room, social room, gazebo and guest suite. Conveniently located near Southgate Mall, the Whitemud, the LRT, shopping, leisure centre, multiple schools and the U Of A. Welcome Home! (id:42336)
RE/MAX Real Estate
Unknown Address
,
Welcome to Atria in the Callaghan area, a fabulous air conditioned 3-bedroom, 2.5-bathroom 3-story end-unit condo. The entryway features an area perfect for an office or workout space, a spacious closet, and access to the double car garage. The entertaining level boasts numerous windows, high ceilings, and laminate floors throughout. The kitchen features quartz countertops, an island, dark cabinets, and a pantry. The dining and living room seamlessly flow together, providing ample space for entertaining and a guest bathroom completes the floor plan. The primary bedroom has two closets, multiple windows, and a 3-piece ensuite with a large shower. The third floor also includes two additional bedrooms, a 4-piece washroom, and a laundry room. Recent updates include painting throughout and new carpet. Enjoy easy access to the QE2, airport, shopping, and schools. Welcome home! (id:42336)
RE/MAX Real Estate
11447 95 St Nw
Edmonton, Alberta
Charming, move-in ready home on a quiet, tree-lined street in Alberta Avenue. Bright main living area, functional kitchen/dining, and calm private bedrooms. Versatile lower-level space for office, gym, or media. Fenced backyard for summer BBQs and pets, with lane access parking. Walk to parks and the 118 Ave cafés—plus minutes to NAIT, Royal Alex, Kingsway, and Downtown. A smart pick for first-time buyers or investors seeking central convenience and long-term value. (id:42336)
Initia Real Estate
Unknown Address
,
Blending comfort with dual-living potential this Ottewell bungalow offers a thoughtful layout in a mature neighbourhood. The main level features 2 bedrooms, cherry hardwood floors and a bright kitchen with granite counters, white shaker cabinets, tile backsplash and a full appliance set. The fully finished lower level includes a second kitchen, large living area, wet bar, full bathroom with jetted tub and tiled shower and a private bedroom, ideal for extended family, guests or creative use. Outside enjoy a fully fenced yard with stamped concrete, a covered front porch, patio, deck, gazebo and an all-season hot tub. The oversized heated double garage is insulated and perfect for parking or projects. Added features include PEX plumbing, air conditioning, hot water on demand, Moen taps, vinyl windows and closet organizers. Located near parks, schools and major routes this home delivers lasting comfort with flexible space and modern upgrades. (id:42336)
Real Broker
11234/38/40/42 86 St Nw
Edmonton, Alberta
Investor Alert! 4 Lots in a row, total development size of 130'x120' RM zoning (2 are RM H16 and 2 are RM H24) Vacant Lots ready for redevelopment. Properties sold as is where is. (id:42336)
RE/MAX River City
11234/38/40/42 86 St Nw
Edmonton, Alberta
Investor Alert! 4 Lots in a row, total development size of 130'x120' RM zoning (2 are RM H16 and 2 are RM H24) Vacant Lots ready for redevelopment. Properties sold as is where is. (id:42336)
RE/MAX River City
1019 Coopers Hawk Li Nw
Edmonton, Alberta
Welcome to this Montorio built immaculate home that offers comfort, style, and endless potential. From the moment you enter the huge, inviting foyer, you’re drawn into the open-concept main floor featuring a cozy gas fireplace and a beautiful kitchen with stainless steel appliances and elegant granite countertops. Upstairs, enjoy a spacious master bedroom suite with a 5-piece ensuite, another two generously sized additional bedrooms with a 4-piece bathroom in between, and a large, bright bonus room — perfect for family living. Step outside to an amazing backyard with a low-maintenance vinyl deck that leads down to a charming brick patio, ideal for relaxing or entertaining. The undeveloped basement is a blank canvas waiting for your personal touch, and the tandem triple-car garage provides ample space for vehicles, storage, or hobbies. (id:42336)
Royal LePage Arteam Realty
10548 40 St Nw
Edmonton, Alberta
Enjoy this well cared for renovated older home in Gold bar across from Goldstick Ravine w/direct access to the river valley's endless trails. Quick commute to downtown for work or events. Easy access to Anthony Henday, shopping and rec- centres. Bright main floor with fresh paint showcases a modern designer kitchen, stainless steel appliances, spacious living/dining area, 3 bedrooms up & 4 piece bathroom. Recent upgrades include newer furnace, hot-water tank & windows. Vinyl flooring through out. Fully finished basement with separate entrance. Second kitchen generous living space, 1 bedroom & 4 piece bath. Perfect for extended family or in-law suite. Outside, enjoy a raised garden, mature fruit bushes & concrete patio for summer entertaining. Insulated double garage, gated RV parking out back. A rare blend of location, lifestyle, and move-in comfort in a peaceful, highly popular neighbourhood close to schools, playgrounds & river trails. (id:42336)
RE/MAX Real Estate
121 Kirkwood Wy Nw
Edmonton, Alberta
Welcome to this well-maintained 2-storey home located in the family-friendly community of Kiniski Gardens. Offering 3 spacious bedrooms and 1.5 bathrooms, this home is perfect for first-time buyers, growing families, or investors alike. Step inside to a bright and inviting main floor featuring a comfortable living area, a functional kitchen with plenty of cabinet space, and a dining area with access to the backyard. Upstairs you’ll find three generous bedrooms and a full bathroom, ideal for family living. The finished basement provides extra space for a rec room, home office, or gym — whatever suits your lifestyle! Outside, enjoy a private fenced yard with room for kids, pets, or summer entertaining. Located on a quiet street, this home is close to schools, parks, shopping, public transit, and Whitemud Drive, making your daily commute a breeze. Don’t miss this opportunity to own a wonderful home in one of Edmonton’s desirable southeast communities. (id:42336)
Cir Realty
7335 164 Av Nw
Edmonton, Alberta
GORGEOUS FAMILY BI-LEVEL! Meticulously maintained ORIGINAL OWNER bi-level in sought-after Ozerna, tucked away in a quiet cul-de-sac. Bright and airy with vaulted ceilings, this 5-bed, 3-bath gem offers a warm living room with fireplace framed by windows. The spacious oak kitchen features a pantry, eat-up peninsula island, and opens to a dining area with patio doors to a large deck—perfect for gatherings. Upstairs, enjoy a private primary suite with spa-like ensuite and jetted tub. The fully finished basement boasts a family room with bar, another 2 bedrooms, full bath, and storage. Step outside to a beautifully landscaped, fenced yard with mature fruit trees, patio and Gazebo. A dream heated garage with epoxy floors and workbench. Truly move-in ready—comfort, style, and value in one package! (id:42336)
RE/MAX Elite
#1513 53222 Rge Rd 272
Rural Parkland County, Alberta
Located in the well kept community of Parkland Village, this grand double-wide home offers 1,484 sq ft of modern, low maintenance lifestyle for those seeking the quality & comforts of main floor living. Find flow & functionality as you follow easy to maintain vinyl plank flooring through the spacious living room with cathedral ceilings & corner fireplace, and into the open concept airiness of the kitchen where the pantry, abundance of cabinet & counter space and island with bar seating will leave you impressed. The dining area presents a view of the massive deck, overlooking the fenced & landscaped yard with storage shed. A spacious primary bedroom, presenting walk-in closet & 4pc ensuite, with both corner soaker tub & stand up shower, will have no problem accommodating king size bedroom sets. Located on the opposite end of the home, you'll find two more generous sized bedrooms characterized by vaulted ceilings, serviced by the 4pc main bathroom. Out front a double paved pad is exclusive to this property. (id:42336)
Royal LePage Noralta Real Estate
67 Ridgeway Dr Nw
Edmonton, Alberta
This NEWLY RENOVATED home offers 3 beds and 1.5 bath. All BRAND-NEW appliances, including furnace and hot water tank. New 6.5mm vinyl plank flooring throughout. All walls have been freshly PAINTED. NEW tub, toilets and vanities as well as upgraded pex pipes. Beautiful QUARTZ countertops and EASY CLOSE kitchen cabinets are all new. Newer VINYL WINDOWS all around. The roof was replaced in June 2025. Heat tape was done in 2023. Exterior areas were upgraded with NEW wood siding, trim and paint. The covered CAR PORT had all 4 support posts and cement replaced. Front ATTACHED PORCH has a 4'x8' storage area with a locking door. The home was levelled in June 2025. Freshly PAVED PARKING pad. Near by bus stop, store, and parks. (id:42336)
Maxwell Polaris
3203 145 Av Nw
Edmonton, Alberta
This 5-BEDROOM TURNKEY HOME combines striking design with practical comfort. The living room soars to 17 FT, with OPEN-TO-BELOW architecture, vaulted ceilings, and a FIREPLACE that creates a warm focal point. The kitchen has been updated with SHAKER CABINETRY, new QUARTZ COUNTERTOPS & BACKSPLASH, and STAINLESS-STEEL APPLIANCES, offering both function and style. The PRIMARY SUITE features a WALK-IN CLOSET, DOUBLE VANITY, and spa-inspired JETTED TUB. Extensive 2024 updates, including A/C, new appliances, upgraded lighting, roof, and cabinetry. Ideally located near excellent schools, parks, recreation, and shopping, this home delivers the space, upgrades, and community that make family living truly enjoyable. (id:42336)
Exp Realty
10227 102 St
Westlock, Alberta
Welcome to this charming 3 bedroom bungalow partially fenced and situated on a large lot. In the backyard you will see Apples trees , a vegetable garden and fire pit. Inside the home are 2 spacious bedrooms on the main level and 1 additional bedroom in the fully finished basement. The home boasts a bright & open kitchen & dining floor plan excellent for entertaining family and friends. With all new stainless steel appliances, main floor laundry with new washer & dryer, a cozy and inviting family room, 4 piece bathroom on the main level. Downstairs in the fully finished basement you will find the 3rd bedroom, a 3 piece bathroom with stand up shower, new high efficiency furnace 2025 new hot water tank 2025. Shingles on the home were done in 2023 Garage is 16x24 (id:42336)
Exp Realty
12904 62 Av Nw
Edmonton, Alberta
Fantastic building opportunity in highly sought-after GRANDVIEW HEIGHTS! This 5600+ sqft vacant CORNER lot is located right across UofA farm with no obstruction at front. It's roughly 17m or 55' building pocket, allowing for a great new build. The corner location offers tremendous design potential for your dream home. Site is ready to build with existing Storm, water main & sanitary connection. Walking distance to top ranked Grandview Heights School. (id:42336)
Mozaic Realty Group
56 Vivian Wy
Spruce Grove, Alberta
Welcome to this beautifully maintained home in Spruce Village! The fully fenced and landscaped yard with a double detached garage offers both privacy and convenience. Inside, the bright south-facing living room fills the home with natural light, while the open-concept design is perfect for family living and entertaining. Upstairs you’ll find three bedrooms, including a primary suite with walk-in closet and private 3-piece ensuite, plus a full bath for the secondary bedrooms. The fully finished basement adds even more space with a large family room and an additional bedroom. Central A/C keeps the home comfortable through the summer, making this move-in ready property the perfect fit for your family! (id:42336)
RE/MAX Real Estate
2120 111a St Nw
Edmonton, Alberta
Set in a quiet crescent in Skyrattler, this 2-storey home offers 2,782 sqft of total living space, a thoughtful layout, tasteful updates, and room for a growing family. Step inside to a soaring living room with vaulted ceilings, flowing into the dining area, updated kitchen with quartz counters and stainless steel appliances, a breakfast nook, and a cozy family room with fireplace—creating a natural L-shaped flow across the main floor. A 2-piece bath and laundry area complete the level. Upstairs, you'll find three bedrooms—two with balcony access overlooking the backyard—plus a skylit ensuite in the primary suite and a lofted bonus area above the living room. Downstairs, the bedroom and open utility area offer space and future potential. Out back, the southwest-facing yard is more than a garden—it's a tranquil, tree-lined retreat with layered greenery, flowering beds, and shifting seasonal light. Updated windows, fresh paint, and great access to parks, schools, and LRT. (id:42336)
Exp Realty
27 Trill Point
Spruce Grove, Alberta
Corner Lot | Triple Car Garage | 2 Private Patios | Bonus Room + Office Space A fully custom and upgraded home in the community of TONEWOOD sounds like a dream! This home boasts over 2600 sq/ft with 4 bedrooms, 3 full baths, bonus room & 9ft ceilings on all three levels. Main floor offers vinyl plank flooring, bedroom/den, family room with 18ft ceiling, fireplace. 2 BIG Kitchen with modern high cabinetry, quartz countertops, island . Spacious dinning area with ample sunlight is perfect for get togethers. The 3 piece bath finishes the main level. Walk up stairs to master bedroom with 5 piece ensuite/spacious walk in closet, 2 bedrooms, 4 piece bath, laundry and bonus room. Public transit to Edmonton, & more than 40 km of trails your dream home home awaits. includes WIRELESS SPEAKERS/ TRIPLE PANE WINDOWS/DECK WITH GAS BBQ HOOKUP (id:42336)
Exp Realty
25 Trill Pt
Spruce Grove, Alberta
Stunning Custom-Built 4 Bed AND 3 Full Bath Home with Scenic Pond Views and bigger lot than regular and deck at back , designed with thoughtful upgrades throughout. Featuring an extended kitchen with quartz countertops, stainless steel appliances, and 9 ft ceilings on all three levels, this home is perfect for modern living. Upstairs, you’ll find 3 bedrooms and 2 full bathrooms, including a luxurious master suite with a 5-piece ensuite. The basement comes with a separate entrance and large windows, offering great potential for future development. Enjoy peaceful, scenic views of the pond from your backyard, while being close to all essential amenities such as schools, parks, and plazas. Don’t miss out on the opportunity to make this dream home your own! (id:42336)
Exp Realty
6842 112a St Nw
Edmonton, Alberta
ONE OF A KIND TWO STOREY IN PARKKALLEN offering nearly 2400sqft above grade plus a fully finished basement. Major upgrades include bleached oak engineered hardwood, custom kitchen cabinets, new appliances (2021), triple pane windows (2021), A/C (2021), direct vent HWT, and a high-efficiency furnace (2020). The home features 3.5 bathrooms, bright versatile living spaces, and a seamless 2011 addition - exterior wrapped with with 2” strapped insulation, HARDIE PLANK siding and a gorgeous cedar shake roof (2011). A heated triple garage with loft offers ROUGHED IN - sewer lines and in slab heating for future suite potential. The yard is fully fenced (2021) and landscaped for easy enjoyment. Incredible location with quick access to McKernan/Belgravia LRT station, Saville Centre, U of A, and Downtown. Families will appreciate nearby spray park, community gardens, and top-rated schools. A rare blend of modern updates, timeless charm, and a vibrant, family-friendly community! (id:42336)
RE/MAX Elite


