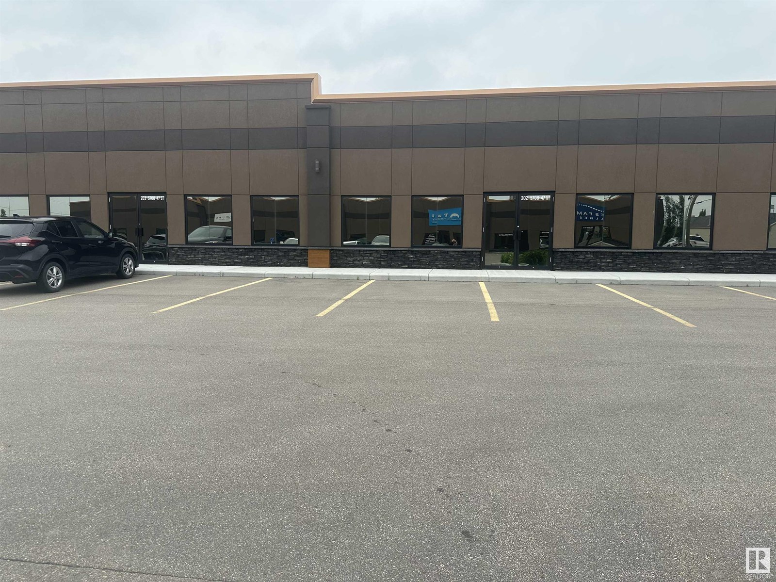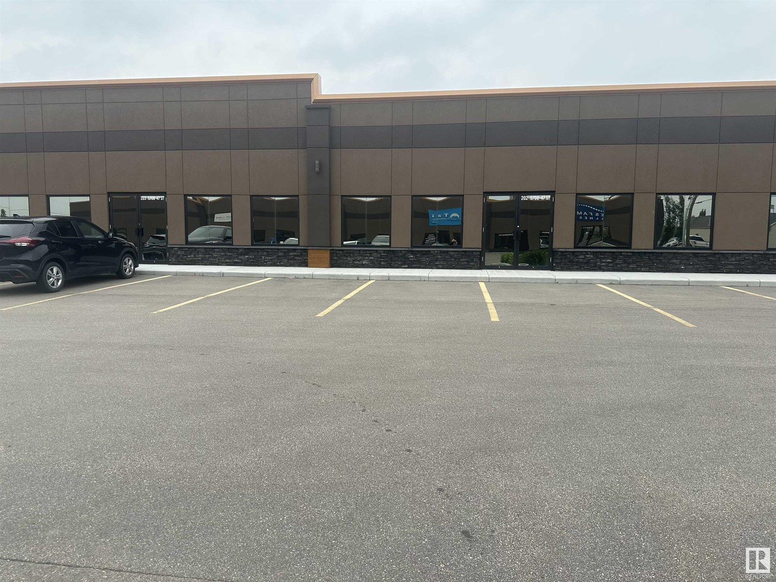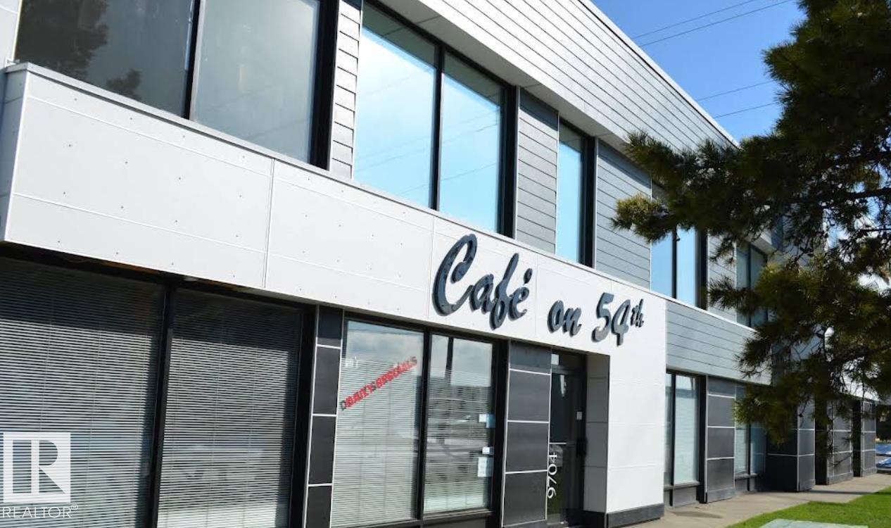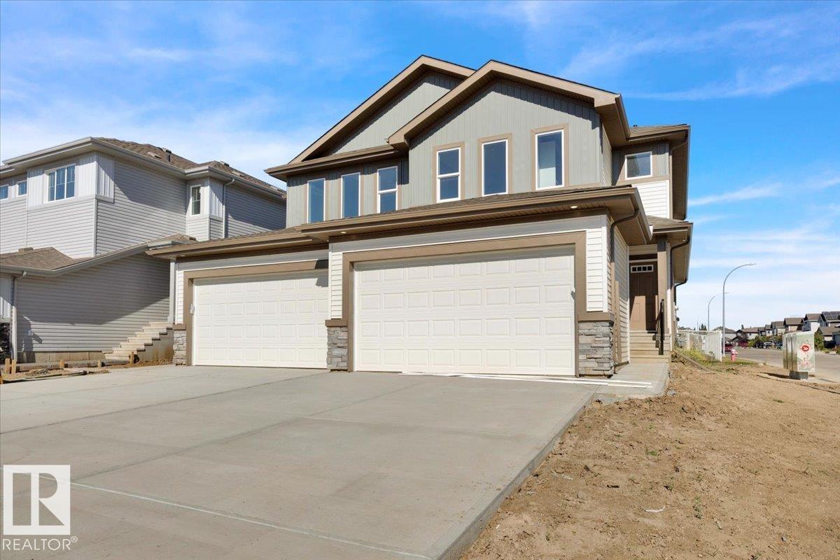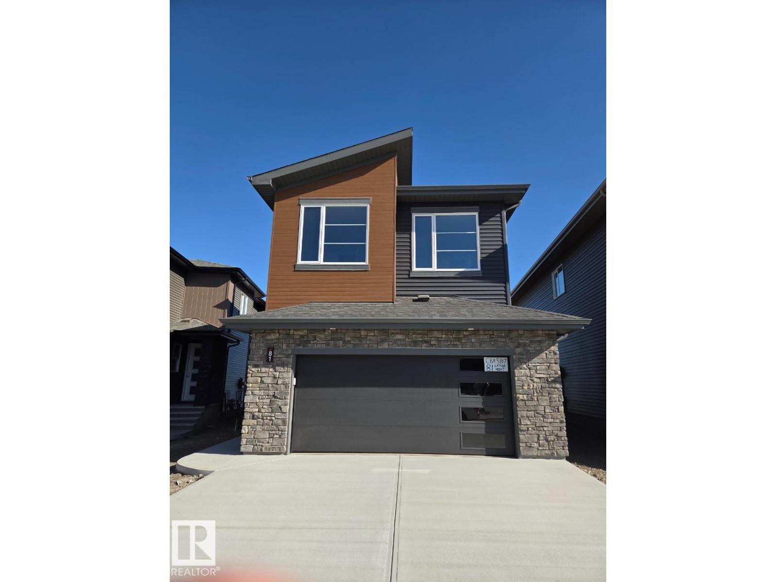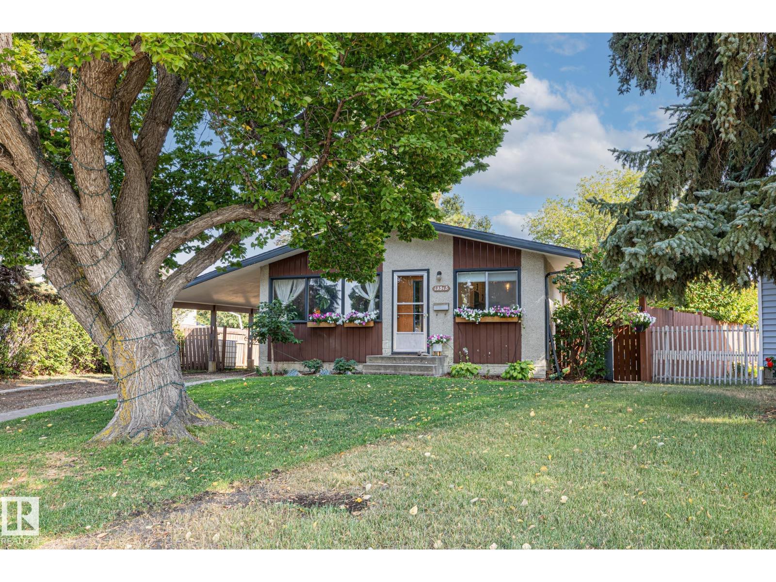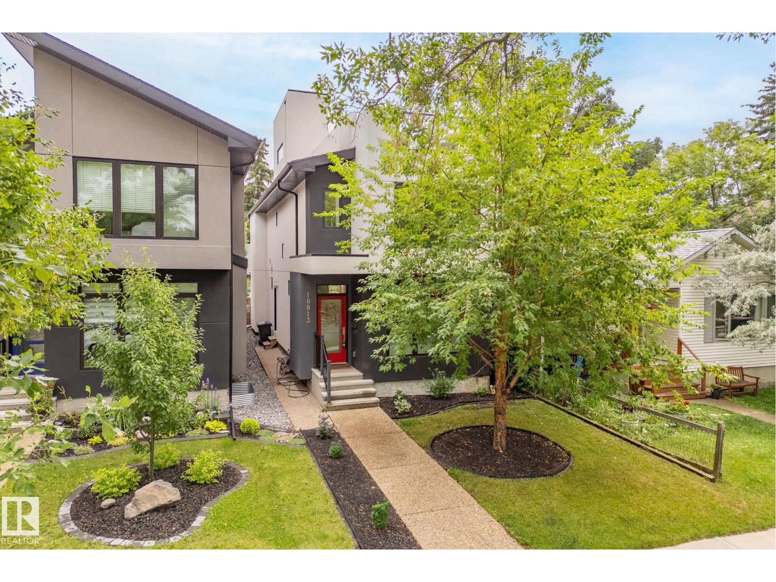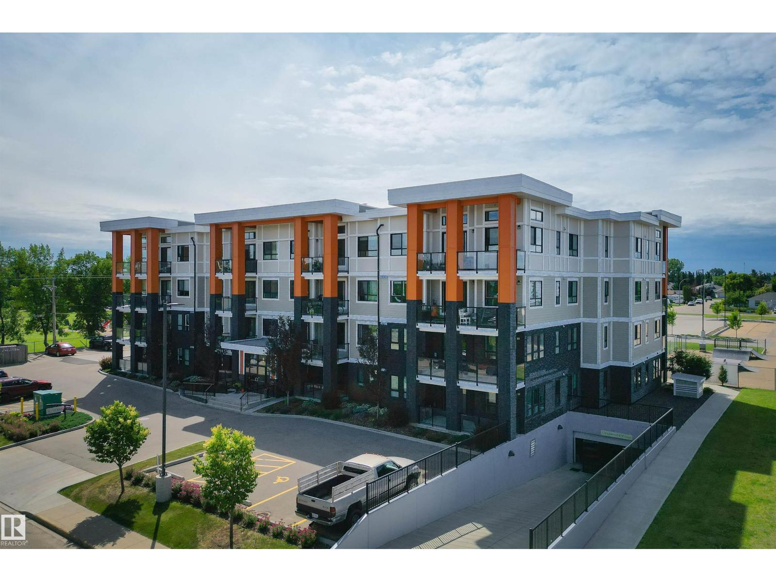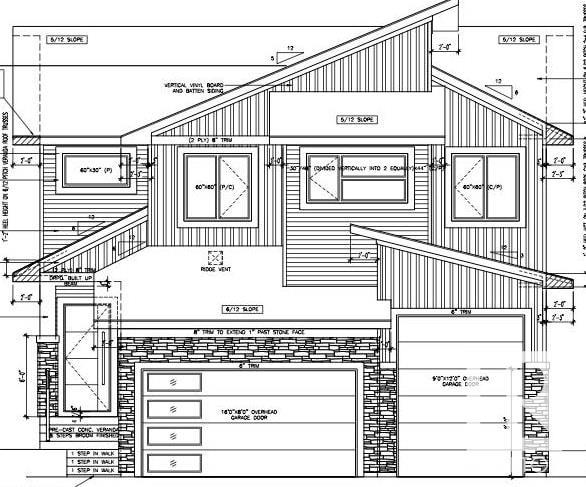#202 5708 47 St
Leduc, Alberta
Location Location! This buildings flexibility means you could house a single business in 1420 sq.ft. or take all for bays for a total of 5680 sq.ft. Ready to put your stamp on it. (id:42336)
Maxwell Heritage Realty
#203 5708 47 St
Leduc, Alberta
Take either 1420 sq.ft. or up to 5680 sq.ft. the choice is yours. Perfect for law firms, insurance, accountants the possibilities are endless. (id:42336)
Maxwell Heritage Realty
9704 54 Av Nw Nw
Edmonton, Alberta
Opportunity knocks to own your business and be your own boss for this long established business. This restaurant has been serving the business and office sectors at the South Industrial area for over 20 years. With your entrepreneurial skills, you could expand your business by adding more menus or you design your long desired dream business. This restaurant is well located and highly exposed, accessible by major roadways. it is also prefect for family type of operation. (id:42336)
Royal LePage Arteam Realty
1142 South Creek Wd
Stony Plain, Alberta
5 Reasons to Love This Home: 1) Contemporary Comfort – This newly built 2-storey half duplex features an open-concept main floor that effortlessly connects the kitchen, dining, and living spaces. 2) Stylish Kitchen – Enjoy cooking and hosting in a modern kitchen with a central island, breakfast bar, walk-in pantry, and high-quality finishes. 3) Function Meets Style – Practical upgrades like a rear mudroom with built-in bench and cubbies, upper-floor laundry, and a flexible bonus room elevate daily living. 4) Private Escape – Unwind in the spacious primary bedroom with a generous walk-in closet and a spa-inspired 5-piece ensuite complete with dual sinks and elegant finishes. 5) Location Perks – Situated near the Stony Plain Golf Course and just minutes from parks, schools, and everyday essentials, this home offers the perfect blend of lifestyle and location. *Photos are representative* IMMEDIATE POSSESSION! (id:42336)
RE/MAX Excellence
1140 South Creek Wd
Stony Plain, Alberta
5 Things to Love About This Home: 1) Modern Layout – This brand-new, two-storey half duplex offers open-concept living with a spacious main floor that seamlessly connects the kitchen, dining, and living areas. 2) Dream Kitchen – Cook and entertain with ease thanks to the central island with breakfast bar, pantry, and sleek finishes throughout. 3) Smart Design – Thoughtful touches, such as a mudroom with a built-in bench and cubbies, an upper-level laundry, and a versatile bonus room, make everyday living effortless. 4) Relaxing Retreat – The spacious primary suite features a walk-in closet and luxurious 5-piece ensuite with dual sinks. 5) Prime Location – Nestled near the Stony Plain Golf Course, parks, schools, and all amenities, this home blends suburban comfort with everyday convenience. *Photos are representative* IMMEDIATE POSSESSION! (id:42336)
RE/MAX Excellence
81 Catria Pt
Sherwood Park, Alberta
A stunning open to above plan with soaring high ceiling height in the great room offers optimal lighting and a spacious feel throughout. Melamine shelving throughout, with a convenient bench seat with shelves & hooks in the mud room for added practicality. Cabinets to the ceiling with soft-close drawers and doors for seamless storage. Upgraded quartz countertops throughout. Two Storey Electric fire and ice linear fireplace in the great room with timer & color control. Elegant railing with metal spindles offers optimal lighting and a spacious feel throughout. Large second floor laundry includes convenient shelves. Luxurious 5-piece ensuite with dual sinks, standing shower with tiled walls, and a free-standing tub. Main bathroom comes with fully tiled bathtub. Enjoy Smart home technology system (Smart Home Hub), smart thermostat, video door and smart keyless lock with touch screen. Photos representative. (id:42336)
Bode
13515 124 St Nw
Edmonton, Alberta
Welcome to this 1,061 sq ft bungalow located in the desirable community of Kensington! This 3-bedroom, 2-bathroom home sits on a quiet street with convenient back-alley access. Step inside to a spacious living room and a fully renovated kitchen, complemented by beautifully refinished original hardwood floors. The main level also offers three comfortable bedrooms and a full bathroom. Downstairs, you’ll find a stunning new bathroom with a walk-in shower, while the rest of the basement is unfinished and ready for your personal touch. Outside features include a large carport and a generous pie-shaped yard, perfect for entertaining or future landscaping. Recent upgrades provide peace of mind, including a new furnace and A/C (2020), hot water tank (2021), basement bathroom (2025), Rain-Bird irrigation system, new sewer line, and much more! (id:42336)
RE/MAX Real Estate
1914 155 Av Nw
Edmonton, Alberta
MAIN FLOOR DEN | SPICE KITCHEN | SIDE ENTRY| Step into style and comfort in this stunning half duplex in Gorman, North Edmonton. Bright open-to-below ceilings set the tone as natural light pours into the spacious living room and dining area. Cook with ease in the modern kitchen, complete with a spice kitchen designed for bold flavors. A main floor den with a 3-piece ensuite offers the perfect space for guests or a private office. The side entry leads to a basement ready for your personal touch. Upstairs, unwind in the primary suite featuring a spa-inspired 5-piece ensuite and walk-in closet. Two additional bedrooms, a full bath, and convenient upper-floor laundry complete this thoughtfully designed home. With modern finishes and endless possibilities, this is more than a home—it’s a lifestyle. (id:42336)
Exp Realty
10813 123 St Nw
Edmonton, Alberta
Welcome to a Stunning 2-Storey Home with a ROOFTOP PATIO and Downtown Views in the Heart of Westmount. Over 2000sqft and a LEGAL Basement Suite. The Main Floor greets you with 9ft Ceilings, Large Living Room and a Chefs Kitchen. Waterfall Quartz Island and High End Appliances. Glass Stair Feature wall and a large dining room overlooking the Pergola Draped Deck and backyard. Upstairs you'll find a large Primary Bedroom with Walk in Closet and a 5 pc Ensuite. 3 beds upstairs in all, with upstairs laundry. The basement features a Legal One bedroom Suite with separate Entrance. Up top you'll find a Rare Rooftop Patio with fantastic Downtown Cityscape Views. A wonderful area for Summer Entertainment and Soaking up the Sun. Double Detached Garage. Air Conditioning. Situated on a perfect Treelined street close to 124st, Manchester and Unity Square. A variety of Schools and Shopping Nearby. This Home is a Must See! (id:42336)
Initia Real Estate
#204 17 Columbia Av
Devon, Alberta
Welcome home to this sunny, spacious 2 bedroom 2 bathroom condo in THE RIDGE located in the heart of DEVON within walking distance to schools, parks, groceries, restaurants, outdoor pool, arena and river valley walking/biking trails. This open modern concept floor plan offers premium finishing throughout with 9' ceilings and the bedrooms at the opposite ends of the living room. The gourmet kitchen has quartz countertops, light color cabinetry with soft close cupboards and drawers with stainless steel appliances. South facing deck with a gas BBQ outlet. Vinyl plank flooring throughout except for tile in the bathrooms. Roughed in for A/C. Included is the fridge, glass top stove, built-in microwave, dishwasher, INSUITE WASHER AND DRYER and TITLED UNDERGROUND PARKING #52 with a storage cage. A great place to call home! (id:42336)
RE/MAX Real Estate
#101 860 Secord Bv Nw
Edmonton, Alberta
Welcome to your cozy retreat at West Secord, where modern elegance meets comfortable living. Introducing the Hygge model by Street Side Developments, this stylish studio may be compact, but it’s packed with top-notch features designed to impress. Features to Love: Quartz Countertops. Two-Tone Flat Thermo-Foil Doors & Drawers. Luxury Vinyl Plank Floor throughout. Whirlpool Stainless Steel Appliances: A complete 4-piece package. Nestled in the vibrant and growing community of Secord, you’ll have everything you need right at your doorstep. Whether it’s a night out at the River Cree Resort & Casino, a shopping spree at Costco, or a workout session at Goodlife, convenience is just around the corner. This property is perfect for first-time homebuyers, young professionals, or savvy investors looking for a modern, low-maintenance living space. Please note, some photos have been virtually staged. (id:42336)
Real Broker
30 Sydwyck Ci
Spruce Grove, Alberta
HUGE 5 Bedroom Executive Home -Your time has come to own an Unreal Home at a great price, here is the Home you have been Looking for. This Executive 2 Story (5 bedroom, 3 Full Bathroom) Home boasts 10 ft Main Ceilings, Custom Millwork, Upgrades galore. Triple Garage with a 10 ft Single Oversized Door, Entertainers Kitchen, Main floor Bedroom/Den and a Full Washroom, Grand Fireplace with 18 ft Ceilings in the Great-room. Wide Plank Flooring, Upgraded Lighting and Hardware pkg, Upgraded Cabinetry, walk through Pantry, Upstairs has 4 Bedrooms with 2 Full Washroom. Spa Like Master Ensuite with walk in Closet. Upper level features a huge bonus Minutes to the Westend of Edmonton. Situated in a Great New Development in Fenwyck. Mins to Shopping and easy access to the HWY. Drive a little save a lot and have a New Home. Another Masterpiece completed by Raj Built Homes. This Builder has already completed and sold 24+ Homes in Fenwyck alone. Come see the difference Quality makes before you buy your next Home. (id:42336)
RE/MAX River City


