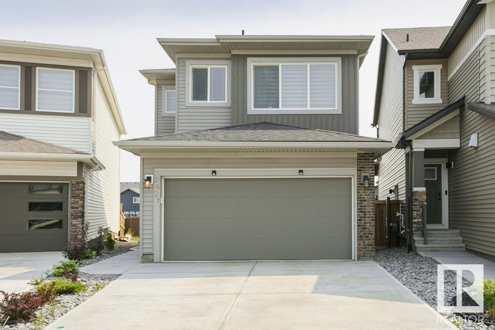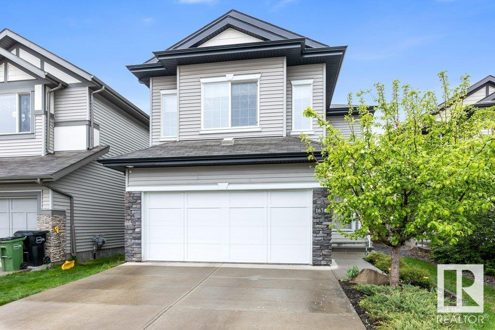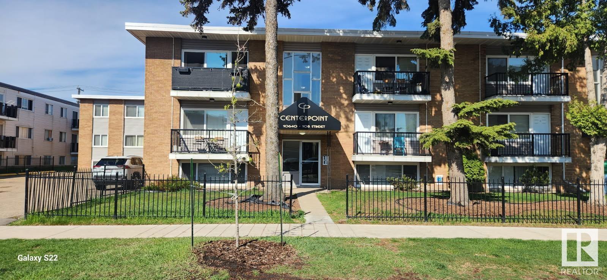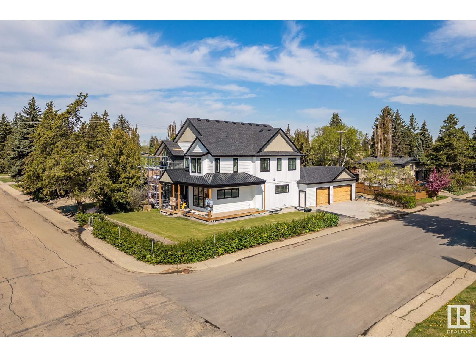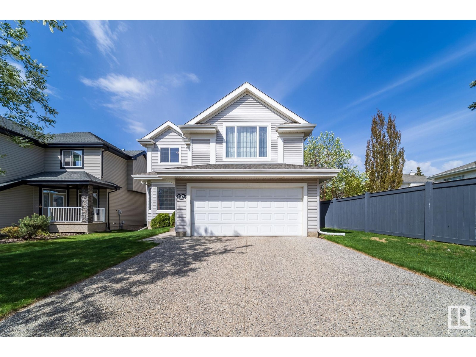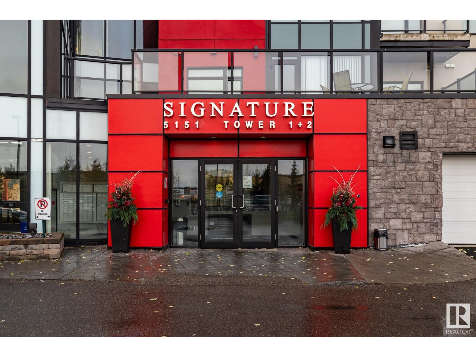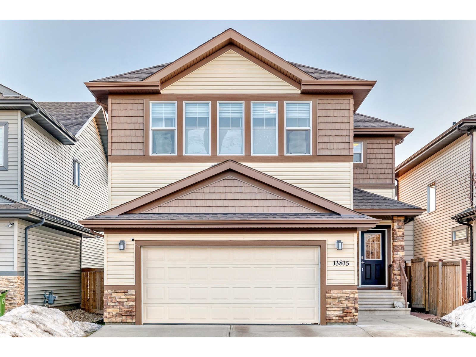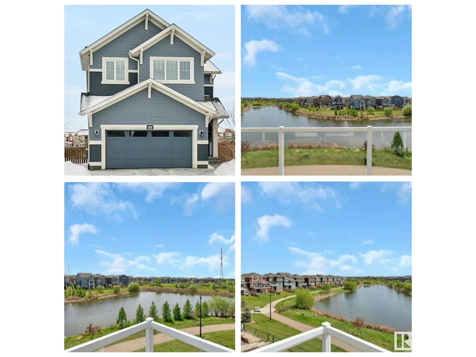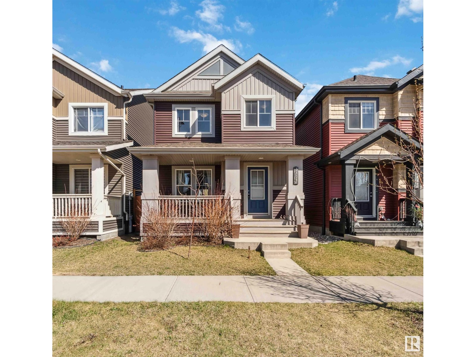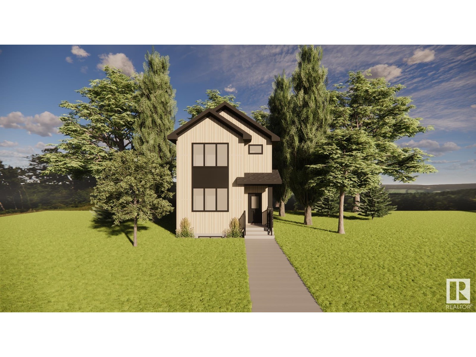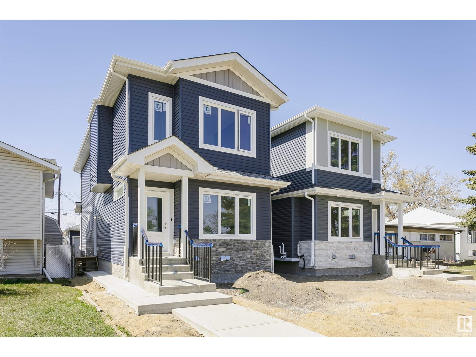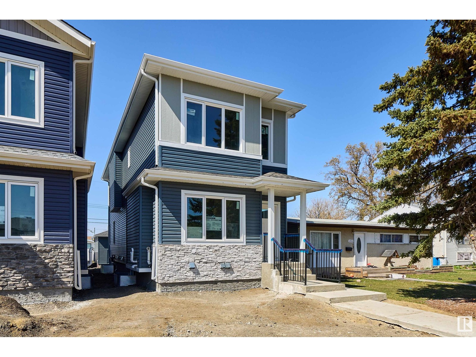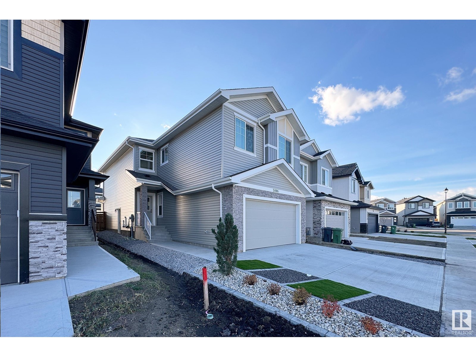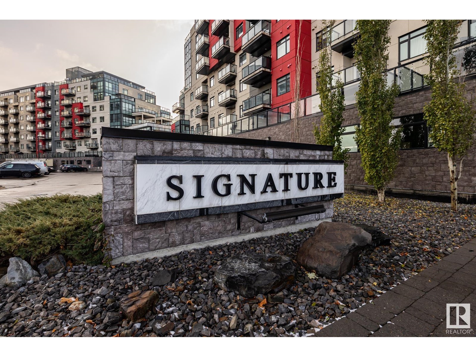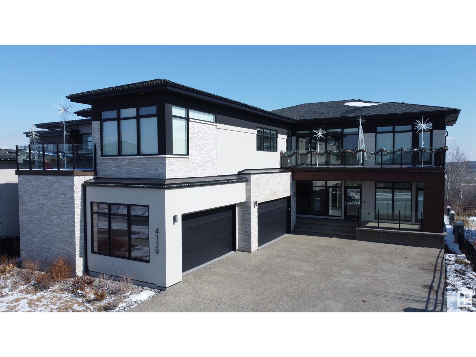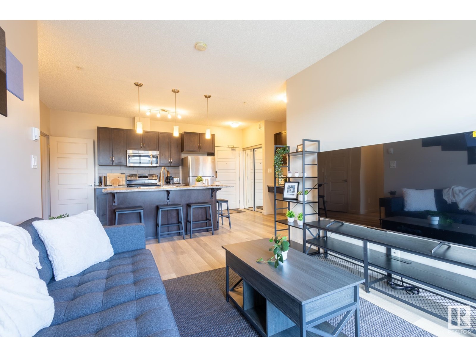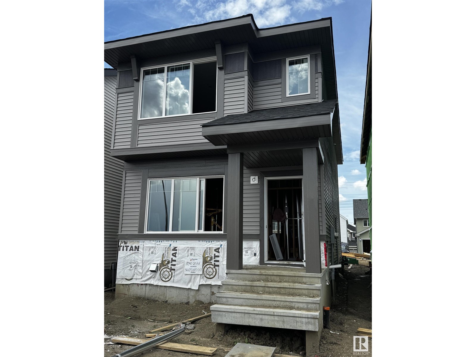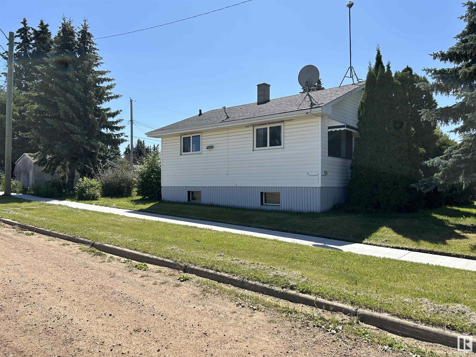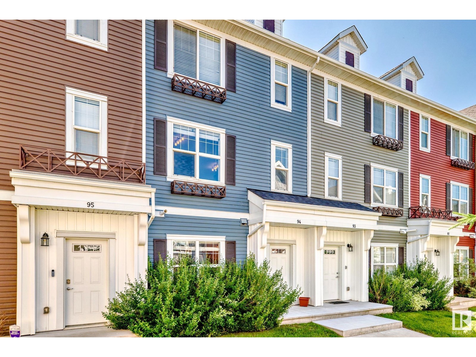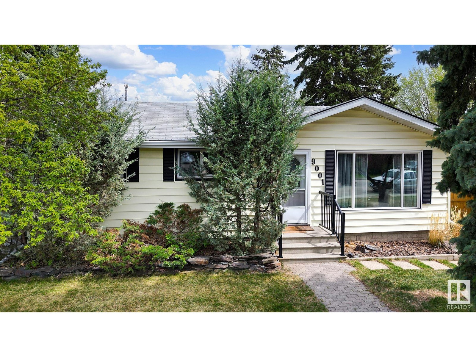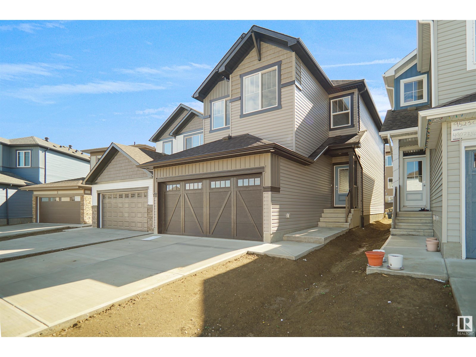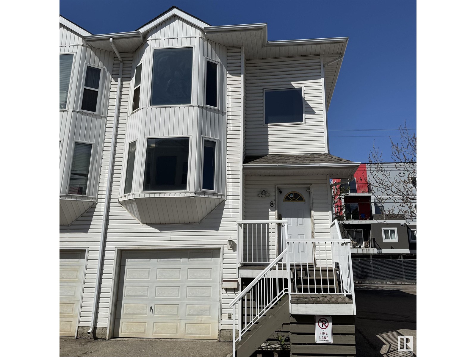2627 200 St Nw Nw
Edmonton, Alberta
This well kept 2 storey home built by Coventry offers a total of 3 bedrooms & 3 bathrooms and is located in the community of the Uplands. The entrance leads you to the open concept layout main floor with 9’ ceiling. The beautifully designed kitchen features ceramic tile backsplash, stainless steel appliances, quartz counter tops, plenty of cabinets and a large pantry. The living room is spacious and includes an electric fireplace and large window facing the backyard that brings in lots of natural daylight. From the dining area, a door leads out to a large upgraded tiered deck and beautifully landscaped & fenced yard. The main level is completed by a 2 pc bathroom. Upstairs the primary bedroom includes a 5 piece ensuite with double sinks and a walk-in closet. The upstairs is completed with 2 good size bdrs, main bath, bonus room and laundry for convenience. Double attached garage is also included and the home has great curb-appeal. Close to schools, transportation and all amenities. (id:42336)
Century 21 Masters
12416 171 Av Nw
Edmonton, Alberta
Former Sterling Showhome in Rapperswill with countless upgrades and premium finishes throughout! This beautiful home features 9ft ceilings, central A/C, and a wide, open hallway upstairs leading to a spacious family room. Enjoy built-in speakers throughout the living room, bonus room, and primary bedroom; each individually controlled via a smart device through a central receiver. The finished garage adds convenience, while the main floor laundry includes a handy sink. A well-founded shed offers extra storage. Ideally located near schools, parks, shopping, and all amenities with quick access to Anthony Henday. A perfect blend of style, comfort, and smart living. Don’t miss this one! (id:42336)
Royal LePage Noralta Real Estate
10725 132 St Nw
Edmonton, Alberta
Stunning new infill in Westmount featuring a 2-bedroom legal basement suite! This modern 2-storey home offers just under 2,000 sq ft above grade with a bright open layout. The main floor features a spacious living area, custom kitchen with two-tone cabinetry and stylish tile backsplash, a full bathroom, and a flex room perfect for a home office or guest bedroom. Upstairs you'll find 3 generous bedrooms, including a primary suite with walk-in closet and dual vanity ensuite, plus upper laundry and an additional full bath. The basement has a fully finished 2-bedroom legal suite with separate entrance—ideal for rental income or extended family. Complete with a detach double garage! Located just steps from Westmount Off-Leash Park, minutes to downtown, 124 Street shops, top-rated schools, and more. A perfect blend of luxury and investment opportunity in one of Edmonton’s most sought-after neighbourhoods! (id:42336)
Liv Real Estate
16742 122a St Nw
Edmonton, Alberta
Welcome to this gorgeous 1,872 sq ft 2-storey home with a double attached garage in Rapperswill! Featuring 9' ceilings, triple-pane windows, Hunter Douglas blinds, A/C, tankless water heater, and new appliances. The kitchen offers espresso cabinetry, granite counters, and opens to a cozy living room with gas fireplace and hardwood floors. Convenient main floor laundry. Enjoy the beautifully landscaped backyard with deck, gazebo, and peaceful pond views. Upstairs boasts a spacious bonus room, two generous bedrooms, a 4-piece bath, and a large primary suite with 4-piece ensuite. The basement is unspoiled and ready for your touch. Close to schools, transit, shopping, and parks—this is the perfect family home! (id:42336)
RE/MAX Elite
#3 10640 108 St Nw
Edmonton, Alberta
Central McDougall 1 bedroom, 1 bathroom, condo that is priced to sell. Just a short walk to Grant MacEwan University and walking distance to the Ice District area. This is a great property for the first time buyer or the investor. This first floor unit is currently in a rental pool generating an income of $1,000 a month rent an excellent tenant on a month to month lease. This condo has large windows that allows lots of natural light, nice open white kitchen cabinetry plus 2 appliances. This unit can continue in the rental pool or be transferred to a self managed property and possession is immediate or become a vacant property for you to move in. The tenant would like to stay. If not this will be a 90 day possession. Close to restaurants, shopping, a few blocks off Jasper, transit, and comes with one assigned parking stall. It has low condo fees with excellent management and strong condo docs. (id:42336)
RE/MAX River City
4856 Hawthorn Bend Bn Sw
Edmonton, Alberta
Welcome to this stylish home boasting total 4 bedrooms, 3 Full bathrooms, ,9 Ft Ceiling ,Bonus Room and SIDE ENTRANCE to the basement. Step into the grand foyer leading to an open-concept main floor featuring a spacious upgraded kitchen with a pantry, SS Appliances ,Chimney Hood Fan,Huge Island seamlessly flowing into the great room and nook overlooking the backyard. Bedroom and a full Bathroom completes the main floor, Upstairs, welcomes to central bonus room ensuring privacy for the owner's suite, completed with a Luxurious ensuite and Huge walk-in closet. Two additional bedrooms and another full bathroom , second-floor laundry room adds convenience to daily life. The Rosewood is the epitome of modern family living, combining functional design with contemporary comforts for an unparalleled lifestyle experience. Front Landscaping will be completed by the builder (id:42336)
RE/MAX River City
14004 89a Av Nw Nw
Edmonton, Alberta
This modern home, with the charm and flair of an executive estate, is located in the HEART OF PARKVIEW—one of the city's most sought-after neighborhoods. A true LEGACY property, it's an investment in history, artistry, and family. A home where traditions begin and futures are built. This classic exterior design features a WRAP AROUND COVERED DECK, to over 4,500 sq ft of finished living space. This home offers 6 bedrooms, 5 bathrooms, and a spacious open-concept layout with 10-FOOT CEILINGS. The great room, kitchen (includes butler kitchen), and dining area are ideal for large families or entertaining. A front LIBRARY or tearoom provides a peaceful space for when quiet me time is needed. The master suite is a standout with soaring VAULTED CEILINGS, exposed beams, and a BUILT-IN WINE AND COFFEE STATION—perfect for quiet mornings. **Completion of this brand new build including landscaping is JULY 31 or sooner, favorite colors for walls, floors, and more can be chosen to personalize this special home.** (id:42336)
Logic Realty
631 Howatt Dr Sw
Edmonton, Alberta
Luxurious custom built 2 story home in the prestigious community of Jagare Ridge. WALKOUT BSMT! backing on the Natural Reserve. Great curb appeal w/ stucco/stone exterior & professional landscaping. Crafted by Carriage Custom Homes. Blends luxury, functionality & warmth. Main floor features a spacious foyer w/ 19’ ceiling, Gorgeous spiral staircase, hardwood floors, MAIN FLOOR PRIMARY BEDROOM, 4 piece ensuite, and two piece powder room, Family room, form Living & dining room. Chef’s kitchen w/ lots of cabinets, lrg center island, highend KitchenAid appliances. Upstairs has a bonus rm, laundry & primary suite has a 5 pc luxurious ensuite leading to a pvt balcony. TWO more bdrms w/ 4 pc ensuite bath. Upstairs. including a 2nd primary suite. Walkout unspoiled Basement is waiting for your personal touch. Backyard is professionally landscaped w/ a covered deck/patio with double sided fireplace, – perfect for summer gathering. Side entrance to the basement through an extra wide triple attached garage. (id:42336)
Homes & Gardens Real Estate Limited
#133 10909 106 St Nw
Edmonton, Alberta
Unparalleled convenience & modern comfort in this 3-bed, 2.5-bath townhome – an ideal starter home or investment property! Enjoy easy city access (Ice District, Grant MacEwan, NAIT, Kingsway Mall, schools, Royal Alex, LRT/bus) plus peaceful neighbourhood living, set back from downtown's hustle. Steps to cool playground, schools, fun splash park, and tennis! The open concept main floor, featuring a living rm, an island kitchen, large walk-in pantry & 2pc washroom. A standout feature: the upper level offers two generously sized master suites, each with its own private walk-in closet! The fully finished basement expands your living space with a comfortable family room, an additional bedroom, a full 4-piece bathroom, & dedicated laundry. Bask in sunshine on your south-facing covered verandah, a lovely outdoor mini-retreat in this quiet complex. Parking is a breeze with a double concrete pad at your front door, plus a visitor parking pass. Excellent revenue property potential. Immediate possession! (id:42336)
RE/MAX Excellence
1157 Tory Rd Nw
Edmonton, Alberta
Stunning 4-bedroom home in sought-after Terwillegar Gardens—original owner and meticulously maintained! Built by Parkwood Master Builder, this 2,391 sq ft 2-storey features quality craftsmanship and timeless design. A grand foyer with curved staircase leads to a spacious bonus room, formal dining room, and cozy family room with corner gas fireplace and lighted niche. The bright kitchen offers a central island, corner pantry, garburator, large nook, and stainless steel appliances including a gas stove. Upstairs, the elegant primary suite has a walk-in closet and luxurious ensuite with corner tub, vanity, and separate shower. Three more bedrooms offer space for family, guests, or offices. Main floor laundry, half bath, and thoughtful upgrades throughout. The unspoiled basement has 3 large windows and awaits your vision. Prime location near top-rated schools, parks, rec centre, and quick access to Whitemud & Henday. Don’t miss it! (id:42336)
Initia Real Estate
5703 176 Av Nw
Edmonton, Alberta
Stunning 3,144 sqft CUSTOM HOME with DRIVE THRU Triple Car Garage in McConachie Heights! Perfect for growing or multigenerational families, this 8-bedroom, 5-bathroom beauty sits on an 8,200 sqft corner lot. Features a LEGAL 3-bedroom basement suite with side entrance. The main floor includes a master bedroom with ensuite, living and family rooms, and a chef's kitchen with spice kitchen (garburator & dishwasher). Upstairs: 4 bedrooms, 3 baths, plus a luxurious primary suite with a fireplace, 5-pc ensuite, and walk-in closet. Jack & Jill baths connect kids' rooms, and there’s a bright loft. Enjoy built-in ceiling speakers, Ethernet ports, and security cameras throughout.CEILING SPEAKERS THROUGH OUT THE HOUSE .Custom deck with roof and glass railing.Built in vacuum system.The drive-through triple car garage opens to a cemented RV/basketball pad. Perfect for family living! (id:42336)
Maxwell Polaris
#122 5151 Windermere Bv Sw
Edmonton, Alberta
Large Executive 2-storey Townhouse style condo. It has it's own underground Double Garage (heated). Park your auto and walk into your Executive Condo. Three Bedrooms (2 with ensuite bathrooms), 3 full Bathrooms, an office/den on upper level. Laundry room in suite in the upper area. A huge Kitchen will appeal to those who like to entertain. The L-shaped counter seats at least 8-10 people. Large pantry next to kitchen. A large Dining area. A double-sided electric fireplace will make those evenings very relaxing. Large south-facing walk-out patio (2 access doors to the patio/deck). Main level has views of the pond and walking area/park. Very quiet unit. These very large Executive Condos do not come on the market a lot. Take a look, and you will see for yourself. It is worth the time. (id:42336)
Maxwell Challenge Realty
7 Darby Cr
Spruce Grove, Alberta
Discover this stunning Deer Park Estate property, built by HRD Homes, where luxury meets thoughtful design. The main living area is a true masterpiece, featuring a custom Venetian plaster hood fan and a gas fireplace framed by stone and a classic oak mantel. The living room offers unique arched drywall nooks, complete with built-in cabinets and floating shelves, creating a cozy yet elegant space. The primary bedroom boasts a custom-designed feature wall, adding a touch of sophistication. With one bedroom plus a den/bedroom on the main floor, this home is as functional as it is stylish. The triple car garage is heated and equipped with a floor drain, as well as hot and cold hose bibs—perfect for year-round convenience. With a spacious finished basement, this home is ready to meet all your needs. (id:42336)
Real Broker
13815 142 Av Nw
Edmonton, Alberta
Spacious 7-Bedroom Home in Hudson This over 2,600 sq. ft. detached home is ideal for accommodating Multi-Generational under one roof. The main floor features hardwood flooring throughout, 9’ ceilings, a full 4-piece bathroom, and a versatile den that can serve as an office or extra bedroom. The gourmet kitchen boasts an oversized island with granite countertops. Upstairs, the spacious master bedroom includes a luxurious 5-piece ensuite, along with three additional well-sized bedrooms and a bright bonus room with large windows bringing in ample sunlight. The convenient second-floor laundry adds to the home's functionality. A separate entrance leads to a fully finished basement with 9’ ceilings, a second kitchen, and two additional bedrooms. The backyard is perfect for entertaining, with a huge deck and patio, while the extra-wide driveway easily accommodates three vehicles. This home is a rare find— Do not miss out (id:42336)
Initia Real Estate
7135 Edgemont Wy Nw
Edmonton, Alberta
Luxury Meets Functionality in This Stunning Corner-Lot Home Backing Onto a Peaceful Pond. Step into refined living with this exquisite 2022-built corner-lot home offering privacy, space, and scenic tranquility. This modern residence is designed to impress with over 9-foot ceilings on the main floor and an abundance of natural light throughout. 3 Spacious Bedrooms + Bonus Room – Versatile living for families, professionals, and guests. 3.5 Bathrooms – Including a spa-like master ensuite with a walk-in closet and private deck. Open-Concept Main Floor – Seamlessly flows into the living, dining, and kitchen spaces. Oversized Garage – Includes an extra fridge and ample room for storage or hobbies. Smart Home Features – Program thermostat, smart door lock, water leak and freezer detectors, and garage door opener. Energy-Efficient Design – Solar panels, triple-pane dual Low-E Argon windows, 2x6 construction, R20 insulated in basement. Gas BBQ Hookups for walkout basement and main. Get Ready to Be Impressed! (id:42336)
Exp Realty
3578 Cherry Landing Sw
Edmonton, Alberta
Discover this stunning home in the most sought-after neighbourhood of Orchards at Ellerslie. Situated in a quiet culdesac, this property boasts breathtaking pond-backing views from balconies on the main floor and as well as from outside the master bedroom. The main floor has spacious living room, modern kitchen with huge countertop, dining area with access to balcony to savor the picturesque pond views while enjoying with family and friends. The upper floor has master bed with ensuite bath, a large walk-in closet and a balcony along with two other sizeable bedrooms, a full bath, laundry and huge bonus room. The walk-out finished basement offers a full bath, bedrooom plus a recreation room, perfect for relaxation or entertaining, with access to huge landscaped backyard and serene pond with walking trail. Enjoy easy access to Anthony Henday, QE2, and the airport, making commuting a breeze. This home combines luxury, convenience, and natural beauty—don’t miss your chance to call it yours! (id:42336)
RE/MAX Elite
3439 Cherry Wy Sw
Edmonton, Alberta
Welcome to Cherry Way in The Orchards at Ellerslie! This immaculate 1593 sqft 2-storey home features 3 beds & 2.5 baths. Enjoy an open-concept main level with dark wood flooring, a walkthrough kitchen with granite counters, SS appliances, custom coffee bar, pantry, and large island. Upstairs offers a 4pc bath, spacious junior bedrooms (one with walk-in closet), and a primary suite with walk-in and 4pc ensuite. Recent upgrades include a new hot water tank (2024), extended parking pad for a future spacious double detached garage! Don’t forget the fresh paint, and partially finished basement with recent electrical and plumbing rough-ins. Relax on the front porch or on rear patio overlooking the backyard. Located in a vibrant community with trails, ponds, and exclusive access to an 8.4-acre park with skating rink, spray park, banquet hall, and more. Close to schools, shopping, parks, and major routes like HWY 2, Anthony Henday, and Ellerslie Rd. All this home needs is YOU! (id:42336)
Exp Realty
16207 34 Av Sw Sw
Edmonton, Alberta
Where Elegant Design Meets Exceptional Functionality Welcome to this 2,422 sq. ft. luxury home in Glenridding Ravine—an impressive residence backing onto green space on a premium corner lot. From the heated triple attached garage to the soaring 19’ ceilings and sun-filled open-concept layout, every detail has been carefully curated. The chef’s dream kitchen features granite counters, ceiling-high cabinetry, walk-in pantry, and a fully equipped spice kitchen. A main-floor den/bedroom is perfect for guests or multigenerational living. Upstairs, find a bonus room, laundry, and 4 generous bedrooms—including two master suites, each with ensuites and walk-in closets. One suite opens to a private balcony with tranquil ravine views. The fully finished basement in-law suite offers a separate entrance, second kitchen, 2 bedrooms, and ample living space. Enjoy a large deck, landscaped pie-shaped yard, and quick access to schools, trails, ponds, and amenities—this is refined family living at its finest. (id:42336)
RE/MAX Excellence
119 Brickyard Dr
Stony Plain, Alberta
Welcome to this charming single-family lane home in The Brickyard, Stony Plain build by Attesa Homes! Upon entering, you'll be captivated by the elegant design and thoughtful layout. The main floor features an open-concept living space, including a beautiful kitchen with quartz countertops and luxury vinyl flooring. Upstairs, the primary suite offers a spacious walk-in closet, and a luxurious ensuite with a double sink vanity. Two additional bedrooms, a full bathroom, and a versatile bonus room complete the upper level. The highlight of this home is its convenient location, just steps away from a K-9 school and a future recreation centre. Don’t miss out on the opportunity to own this exquisite new home in The Brickyard! OPTION TO ADD A DETACHED GARAGE! (id:42336)
Real Broker
10936 157 St Nw Nw
Edmonton, Alberta
Discover modern living in this 1,900 sq ft infill home in the vibrant Mayfield neighbourhood! Designed for style and functionality, the open-concept main floor features spacious living and dining areas, a sleek kitchen with an island, and plenty of natural light. Upstairs, you’ll find three generous bedrooms, including a stunning primary suite complete with a walk-in closet and private ensuite. Downstairs, a fully finished legal basement suite offers an additional bedroom, its own island kitchen, separate laundry and private entrance. A double detached garage and good sized yard complete this perfect package. Enjoy being steps from parks, shopping, schools, and easy transit access. Whether you're looking for a stylish family home or an investment opportunity, this beautiful property checks all the boxes. Move-in ready! (id:42336)
Maxwell Devonshire Realty
10938 157 St Nw Nw
Edmonton, Alberta
Discover modern living in this 1,900 sq ft infill home in the vibrant Mayfield neighbourhood! Designed for style and functionality, the open-concept main floor features spacious living and dining areas, a sleek kitchen with an island, and plenty of natural light. Upstairs, you’ll find three generous bedrooms, including a stunning primary suite complete with a walk-in closet and private ensuite. Downstairs, a fully finished legal basement suite offers an additional bedroom, its own island kitchen, separate laundry and private entrance. A double detached garage and good sized yard complete this perfect package. Enjoy being steps from parks, shopping, schools, and easy transit access. Whether you're looking for a stylish family home or an investment opportunity, this beautiful property checks all the boxes. Move-in ready! (id:42336)
Maxwell Devonshire Realty
7726 174a Av Nw Nw
Edmonton, Alberta
Everything a family needs plus a side entrance for future basement suite development. Built by Welcome Homes, a reputable builder since 1977! This home comes with style and function, not your typical duplex. Open-to-below front entrance, double attached garage, 3 bedrooms, large bonus room and 2 and a half baths. Backing on a walking trail and park. Upgraded lighting package and electric fireplace with large mantel feature. Don't like clutter? This home comes with a large pantry, spacious bootroom, linen closet, broom closet, generous bedroom closets and a huge walk-in for the primary bedroom. Modern, crisp and clean. Welcome Home! (id:42336)
Maxwell Progressive
5806 Peltier Close
Beaumont, Alberta
This stunning two-story, 5-bedroom home offers an elegant blend of comfort, functionality, and modern features. Situated on a regular lot of 2437 sq. ft., it includes a front double-car garage and is perfect for family living. Step inside to a spacious open-to-below living area that enhances the airy feel of the home. The main floor features a convenient bedroom and full bath, making it ideal for guests or multi-generational living. The cozy fireplace in the living room adds warmth and ambiance. The modern kitchen is a chef's dream, with stainless steel appliances, including a built-in microwave and oven, as well as a separate spice kitchen for added convenience. The property is beautifully landscaped, with fencing that offers both privacy and enhanced curb appeal. It’s also located close to a school, making it an excellent choice for families with children. For added versatility, the home includes a separate entrance to the basement, offering potential for extra living space or rental income. (id:42336)
Maxwell Polaris
#101 5151 Windermere Bv Sw
Edmonton, Alberta
Experience the epitome of luxury living in this sophisticated two-storey executive home nestled in the prestigious neighborhood of Ambleside. With 1,442 sq ft of meticulously designed interior space, this residence boasts unparalleled features for the discerning buyer. The south-facing orientation floods the open-concept living area with natural light, accentuated by expansive windows and two private patios, perfect for tranquil relaxation or lavish entertaining. The exceptionally large primary suite is a sanctuary of comfort and elegance, while the oversized kitchen, equipped with a pantry and high-end appliances, caters to culinary excellence. An additional office/den offers versatile space for work or leisure. This home includes a private underground double garage for maximum convenience and security. Unmatched in quality and style, this residence offers an exquisite blend of form and function for those who seek an extraordinary lifestyle. Indulge in the luxury you deserve. (id:42336)
Maxwell Challenge Realty
10906 72 Av Nw
Edmonton, Alberta
Welcome to this stunning multi-generational home in the heart of McKernan, surrounded by lush trees & conveniently located near everything you need! This home features 2 primary bdrms, ea w/ its own ensuites - 1 boasting a spacious W/I closet equipped w/ a closet organizer and B/I work station. The inviting main floor showcases elegant oak HW & ceramic tile, while cozy carpet adds warmth upstairs; where the laundry room is also found, making chores a breeze. The kitchen is a chef’s dream, featuring S/S appliances, honey shaker cabinets & functional U-shaped counter. Tucked around the corner, a convenient half bath. Enjoy relaxing in the mellow LR w/ large front windows overlooking a wrap-around deck, perfect for quaint patio sets & furniture. A gas F/P w/ mantle & B/I cabinets creates a focal point in this space. On hot days, A/C to the rescue. The separate 1 bdrm basement is perfect for guests/family, complete with its own kitchen, laundry, full bathroom, storage closet & entrance. A true south gem! (id:42336)
RE/MAX River City
4129 Cameron Heights Pt Nw
Edmonton, Alberta
Exquisite European architecturally designed, custom-built by an Award Winner Vicky Homes. This elegant mansion offers 6478 sqft total , 5 bedrooms, 6 baths, 4 balconies, 3 offices, 4 car garage boasting prestigious on huge lot 12,134 sqft in Cameron Heights overlooking the Saskatchewan River. The extravagant great room has tiled glass door fireplace, 3D Ceiling designed open to the below concept with formal dining area with epic view & tons of light. Elegant Kitchen has 2 signature waterfall quartz countertop island, heated porcelain flooring & remote blinds. The upper master suite has breakfast bar, fireplace, stunning ensuite free-standing tub, steam shower, 2 vanities, makeup desk, lovely closet, private seating area with its balcony plus an office space that all faces the river. Additional 3 bedrooms have their own ensuite and private balcony. Flex room, 2nd office, kids tech station. Entertainment walkout basement has beautiful great room, gym, theatre room, 1bdrm, pool, hot tub, wet bar, change room (id:42336)
Maxwell Polaris
#403 320 Ambleside Link Li Sw
Edmonton, Alberta
Investor alert or savvy home seeker, this one checks all the boxes! Whether you're looking for solid rental income or a truly turnkey, low-maintenance home, this property delivers. Immaculately maintained, welcome to this TOP-FLOOR, MOVE-IN READY gem located in the highly sought-after Ambleside. Enjoy the luxury of TWO HEATED UNDERGROUND CORNER PARKING STALLS, one oversized for larger vehicles and the other with an XL storage locker. Overlooking a beautifully manicured courtyard & not a parking lot, this bright and quiet unit offers both style and serenity. The building features a private gym, a rentable guest suite, and a social/recreation room. Step outside and you're just moments from everything: Cineplex Odeon, Wine & Beyond, groceries, home improvement stores, top-rated restaurants, & tranquil parks and trails. With quick access to Anthony Henday Drive, Terwillegar Drive, & Whitemud, plus nearby transit options, this location is unbeatable. Be Wowed! (id:42336)
The E Group Real Estate
9635 223 St Nw Nw
Edmonton, Alberta
Welcome to this beautiful and spacious 2-storey home located in the highly sought-after community of Secord! With over 2280 sq/feet of living space, this home offers a functional layout perfect for families. The open-concept main floor features a bright and airy living room, a large dining area, den and a gourmet kitchen with ample cabinetry and workspace. Built in 2021 by Pacesetter Homes this Mackenzie model home located on a quiet street in a family-friendly neighborhood Upstairs, you'll find a spacious primary bedroom with a 4-piece ensuite and walk-in closet, three additional bedrooms, a full 4-piece bathroom, upper floor laundry, and a large bonus room perfect for relaxing or entertaining. The basement is unfinished, providing ample storage or development potential to suit your needs. Separate entrance door to basement is perfect for future secondary suite development Enjoy outdoor living with a rear deck, and take advantage of a double attached garage for secure parking and additional storage (id:42336)
Exp Realty
#302 9707 106 St Nw
Edmonton, Alberta
GREAT VIEWS from this sunny SOUTHWEST CORNER UNIT in RIVER VISTA conveniently located with transportation at your doorstep, steps to the river valley trails and quick access to Downtown and the U of A. This open layout features 9' ceilings, luxury vinyl plank flooring and a gourmet kitchen with granite countertops, an eating bar, lots of cabinetry, pantry and stainless steel appliances. The primary suite offers double closets and a 3 piece ensuite bathroom with a walk-in shower. The second bedroom is next to the 4 piece bathroom. Storage in the unit and INSUITE LAUNDRY. UNDERGROUND TITLED PARKING UNIT 133, actual stall 65. A/C Building amenities on the top floor include an exercise room and a roof top patio and indoor and outdoor visitor parking. A great place to call home. (id:42336)
RE/MAX Real Estate
21703 84 Av Nw
Edmonton, Alberta
2015 BUILT 2 STOREY WITH 3 SPACIOUS BEDROOMS, 2.5 BATHROOMS, DOUBLE ATTACHED GARAGE IN ROSENTHAL.....STAINLESS APPLIANCES INCLUDE A SAMSUNG SMART FRIDGE WITH BUILT-IN MONITOR AND SPEAKER, ELECTRIC STOVE, BUILT-IN DISHWASHER, WASHER & DRYER, UPGRADED HOOD FAN......GRANITE KITCHEN COUNTER TOPS .... KITCHEN BACK SPLASH.....FRESHLY PAINTED DECK, FULLY FENCED AND BEAUTIFULLY LANDSCAPED....MAIN FLOOR LAUNDRY.......PRIMARY BEDROOM HAS A WALK-IN CLOSET AND A 4 PC. ENSUITE BATH.....2 ADDITIONAL BEDROOMS AND ANOTHER 4 PC BATH COMPLETES THE UPPER LEVEL... NO CARPET ON THE ENTIRE HOUSE, VINYL PLANK AND CERAMIC TILE FLOORING.....BONUS...SOLAR PANELS JUST GOT INSTALLED OVER A YEAR AND A HALF AGO WORTH OVER $18,000 GIVES REDUCED ELECTRICITY BILLS, INCREASED PROPERTY VALUE AND LESS ENVIRONMENTAL FOOTPRINT........GREAT LOCATION....CLOSE TO ANTHONY HENDAY, WHITEMUD FREEWAY, MAJOR SHOPPING (COSTCO) AND RESTAURANTS.....HURRY, DON'T MISS THIS GREAT OPPORTUNITY!!! (id:42336)
Sterling Real Estate
47 Clareview Rd Nw
Edmonton, Alberta
Welcome to a FULLY RENOVATED bi-level located in the heart of Kernohan. This inviting home offers the perfect blend of space, comfort, and functionality ideal for growing families or savvy investors. UPGRADES INCLUDE: NEW FLOORING AND PAINT THROUGHOUT, ALL NEW WINDOWS, NEW STAINLESS STEEL APPLIANCES, NEW FURNACE, NEW HOT WATER TANK and 2 NEW SETS OF LAUNDRY. Step inside a bright and airy main floor, where large windows flood the living space with natural light. The spacious living room flows seamlessly into an all new kitchen and dining area, making it perfect for everyday living and entertaining. you’ll find generously sized 2 bedrooms, including a cozy primary retreat, and a beautifully renovated full bathroom. The fully finished lower level features 2 bedrooms, a second bathroom and a new kitchen. The DOUBLE GARAGE is accessible from the rear lane. Located steps from parks, schools, river valley trails, this beautiful home is ready for YOU! (id:42336)
Maxwell Polaris
705 Howatt Dr Sw
Edmonton, Alberta
DREAM HOME LOTTERY HOME! Built by Birkholz Homes, Edmonton's premier luxury builder, this custom walk-out 2 storey architectural showstopper offers over 7200 sqft of living space on an 11,000 sqft ravine lot in the sought-after community of Jagare Ridge! This masterpiece features 5 bedrooms, 3.5 baths, PRIMARY w/ HUGE walk-in closet & spa-like ensuite, soaring 20ft ceilings, premium cabinetry, 2 fireplaces, wide plank white oak flooring, Gaggenau appliances, quartz counters, butler kitchen, wine cabinet, full wine room, wet bar/games room w/ heated floors, exercise room, home automation, triple/tandem heated garage, and ROOFTOP PATIO with panoramic Whitemud Creek Ravine views. Developed with the finest craftsmanship in one of Edmonton's most vibrant estate communities. Nothing short of spectacular, this home will truly take your breath away! (id:42336)
Maxwell Polaris
2 Cloutier Cl
St. Albert, Alberta
Welcome to the Carbon by award-winning builder Justin Gray Homes, in the professionally designed Coastal Zen colour palette. Just shy of2600 sqft, this home is intentionally designed for growing families, near future schools & recreation centre. With an open concept main floor, enjoy a sunlit living room w/ GAS FIREPLACE, den/office w/frosted glass doors, & a sleak 2 piece bathroom. Step through the signature ARCHED pantry, into the chef inspired kitchen w/custom DOVE-TAILED cabinetry & a large island ideal for hosting. Upstairs, find 4 spacious bedrooms, a BONUS room, & convenient upstairs laundry. The main bath includes DUAL SINKS & w/ a privacy door separating the vanity from the bath/toilet, making busy mornings a breeze. The breathtaking primary retreat has a large WIC & a luxurious 5PC SPA-LIKE ensuite w/soaker tub & walk-in shower. Complete w/OVERSIZED dbl car garage w/drain. Situated on a 30’ pocket lot in St. Albert’s 2025 Best New Community *Photos of similar model,finishes/layout may differ* (id:42336)
Maxwell Polaris
18940 28 Av Nw Nw
Edmonton, Alberta
The Flex-z is a spacious 1,537 square foot single-family home offering 3 bedrooms, a bonus room, 2.5 bathrooms, and 9-foot ceilings on the main floor. Upon entering, you’ll find a foyer with a closet that leads into the expansive great room and continues to the kitchen, which features an island and a walk-in pantry. At the back of the home, there’s a convenient storage closet and a private half bath. Upstairs, you’ll find a laundry closet, two bedrooms, and a main bathroom, along with a central bonus room. The primary bedroom boasts a walk-in closet and an ensuite bathroom with a window, allowing for plenty of natural light. Additionally, the home features a side entrance, offering potential for future basement development. (id:42336)
Greater Property Group
433 5 St
Thorhild, Alberta
Charming 1-Bedroom Home with Recent Upgrades! This cozy home is perfect for first-time buyers or anyone looking to downsize. Enjoy peace of mind with many recent updates, including most main floor windows (2024), shingles (2022), high-efficiency furnace and hot water tank (2021), newer doors, fresh paint and trim, vinyl plank flooring (2023), an updated kitchen, and a beautifully renovated 4-piece bathroom. Situated on a large corner lot with plenty of space to build a garage or design your ideal outdoor retreat. A great opportunity to own an affordable, move-in-ready home! (id:42336)
RE/MAX Edge Realty
126 Greystone Cr
Spruce Grove, Alberta
Welcome to this beautiful 4 bedroom family home with 4 - baths in Spruce Grove! Featuring a brand new fully finished basement with a bedroom, bathroom and a large family room, this home offers plenty of space for every family member. The open-concept main floor, with an open concept kitchen & living space, has a functional layout, and is perfect for gatherings. The kitchen has lots of cabinets, a breakfast counter, and great counter space. Upstairs, you’ll find 2 good-sized bedrooms and a comfortable KING SIZED Primary suite with a private ensuite and a large walk-in closet. The double attached garage provides convenience year-round, and the fully landscaped yard is ready for kids, pets, or summer BBQs. Located close to excellent schools, parks, and walking paths, this home is ideal for a growing family. Plus, with quick access to both Highway 16 and 16A, commuting to Edmonton or surrounding areas is fast and easy. This move-in-ready home offers the perfect blend of space, style, and location! (id:42336)
One Percent Realty
6004 106 Avenue Nw
Edmonton, Alberta
Welcome to Capilano! This bright and spacious home has had many upgrades over the last years including flooring, a new kitchen with beautiful quartz counter tops, and new tiles in both bathrooms. The cozy upstairs has three bedrooms with a four-piece bath; the fully finished basement has another bedroom and a three-piece bath. The heated double garage had a new door installed last year. The large yard has some well-established trees and shrubs and is waiting for your added touches! Capilano is close to Edmonton's scenic river valley, Hardisty Swimming Pool, Suzuki Charter School, vibrant parks and much more! (id:42336)
Royal LePage Noralta Real Estate
46 Shores Dr
Leduc, Alberta
EXECUTIVE BUNGALOW! TRIPLE HEATED GARAGE! POND VIEWS! WALKOUT BASEMENT! This 1701 sq ft 3 bed + flex room, 2.5 bath superb home on the SHORES shows a 10! It unites tasteful design with quality finishings & convenience. Features soaring ceilings on the main, stunning kitchen w/ luxury granite countertops, island & eating bar, new stove, soft close drawers, under cabinet lighting, walk through pantry, gleaming hardwood throughout main, two fireplaces, lit art niches, custom window coverings & mn floor laundry. Escape to your own master retreat offering a spacious bedroom with views, 5 pc ensuite and His and Hers walk in closets! Enjoy central air and an irrigation system. Bright fully developed walkout basement is ideal for family gatherings, w/ wet bar & fireplace. Two spacious bedrooms plus 4 pc bath. Serene pond views, with fountains! 8627 sq.ft. reversed pie lot impeccably landscaped with greenery and stone. Newer shingles! Create lasting memories! A must see! (id:42336)
Maxwell Heritage Realty
#94 903 Crystallina Nera Wy Nw Nw
Edmonton, Alberta
Gorgeous 3-story double car garage townhome with A/C! Situated off the centre courtyard this 3-bed, 2 and a half bath open concept unit is perfect for young families or first time home buyers. The first floor holds your double car garage with 11 foot ceilings for extra storage, utility room, flex space/ den, and foyer. Second level is sure to impress with 9-foot ceilings, greater than 10-foot long peninsula overlooking your dining and living spaces. This floor also host your half bath and access to you full width balcony with Natural gas hook up. Upstairs is completed with the primary bedroom and ensuite, 2 additional bedrooms, 1 secondary bath, and your conveniently located laundry. This original owner unit has had numerous upgrades including but not limited to: Air conditioning, 220 volt garage heater, gas fireplace, blinds, new flooring, coffee bar, and accent walls. (id:42336)
Exp Realty
9001 157 St Nw
Edmonton, Alberta
Upgraded 1,039 sq. foot bungalow located on a quiet Street in Meadowlark Park, facing a park. The main floor features large front window in living room, three bedrooms, hardwood flooring, newer paint, newer 4 piece bath, & custom kitchen with a new dishwasher. Lower level renovated in 2024 with new flooring, paint, Family sized Rec. Room, bedroom, 4 piece bathroom, laundry room, new back flow valve, and 2 new windows. Large private backyard has a 2021 fence, firepit area, oversized heated double detached garage with newer insulated overhead door, walls and roof. Large gate allows extra storage in the yard as well. Home is located close to shopping, Schools, swimming pool & future LRT. Pie shaped lot. All the work has been done to this beautiful Home and it is in move in condition. (id:42336)
RE/MAX Excellence
8504 183 Av Nw
Edmonton, Alberta
Welcome to the Willow built by the award-winning builder Pacesetter homes and is located in the heart of College Woods at Lakeview and just steps to the walking trails. As you enter the home you are greeted by luxury vinyl plank flooring throughout the great room, kitchen, and the breakfast nook. Your large kitchen features tile back splash, an island a flush eating bar, quartz counter tops and an undermount sink. Just off of the kitchen and tucked away by the front entry is a 2 piece powder room. Upstairs is the master's retreat with a large walk in closet and a 4-piece en-suite. The second level also include 2 additional bedrooms with a conveniently placed center bonus room and a main 4-piece bathroom. Close to all amenities and easy access to Manning Drive and to the Anthony Henday.***Home is under construction and will be complete by the end of September and the photos used are from the same exact layout but colors may vary*** (id:42336)
Royal LePage Arteam Realty
#312 5951 165 Av Nw
Edmonton, Alberta
Welcome to this well-maintained 2 bedroom + den, 2 full bathroom condo in the desirable Matt Berry community. This unit comes with 2 titled parking stalls—one heated underground and one above ground—making it ideal for first-time buyers, professionals, or investors. The functional layout includes a spacious primary bedroom with walk-in closet and 4-piece en-suite, a second full bathroom, and a versatile den perfect for a home office or guest room. The kitchen features stainless steel appliances and has plenty of storage, and the west-facing balcony includes a convenient gas BBQ hookup. Additional highlights: in-suite laundry and access to building amenities including a fitness and social room. Conveniently located near public transit, shopping, schools and with quick access to Anthony Henday Drive and Manning Town Centre, making this a smart investment in a growing area! This property needs to be seen in person to be fully appreciated! (id:42336)
The E Group Real Estate
20019 19 Av Nw
Edmonton, Alberta
Contemporary and stylish 2-bedroom, 2.5-bath townhouse located in the vibrant Stillwater community of West Edmonton! Built in 2019 and offering over 1,300 sq ft of living space, this home is perfect for first-time buyers seeking a low-maintenance lifestyle. The modern kitchen features a spacious island, corner pantry, and stainless steel appliances. Step out from the dining area onto a cozy patio—ideal for enjoying your morning coffee or unwinding in the evening. The generous primary suite offers double closets and a tiled en-suite with a walk-in shower. Best of all, this is not a condominium - no condo fees and no pet restrictions. Comes complete with a single attached garage and a full driveway. Enjoy nearby walking trails, parks, a peaceful pond, and access to the exclusive Homeowners’ Amenity Centre with a spray park and skating rink. Conveniently located just 5 minutes from the Anthony Henday! This property needs to be seen in person to be fully appreciated! Welcome Home! (id:42336)
The E Group Real Estate
526 Sunnydale Rd
Morinville, Alberta
Welcome to this well-maintained four level split in the desirable Sunshine Estates of Morinville! This bright and spacious home offers three bedrooms, two bathrooms, and updated finishes including vinyl plank flooring, and vaulted ceilings. The upgraded kitchen provides ample cupboard and counter space, while the dining area is perfect for family meals. With two living rooms, a den, exercise room, laundry, and storage in the basement, there’s room for everyone. Enjoy the outdoors on the two-tiered deck overlooking a beautiful backyard. A perfect home for families or anyone who loves to entertain! (id:42336)
RE/MAX Real Estate
#8 11718 97 St Nw
Edmonton, Alberta
Quick possession available! Great starter home or investment property conveniently located close to NAIT, Grant MacEwan, Kingsway Mall, Hospital and downtown! This unit has some upgrades over the years including shingles, furnace(2019), hot water tank(2019) and most recently newly installed carpet and a new stove! This home has loads of natural sunlight and the main floor features a lovely kitchen which is open to the dining area and balcony as well as a spacious living room and 2-pc bathroom/laundry room. Upstairs, there are 3 bedrooms, with the primary bedroom having bay windows and a walk in closet! Natural light shines through the skylight in the 4-pc bathroom. Downstairs, there is a large space for a family room, gym or storage plus access to the attached garage. There is also access to the backyard from the basement via the walkout. A great home in a convenient location! (id:42336)
RE/MAX River City
4723 52 St
Rural Lac Ste. Anne County, Alberta
Your Lakeside Escape Awaits in this Alberta Beach Charmer! Wake up to that fresh lake air from the windows of this 932 sq ft ranch-style bungalow, nestled on a sprawling lot, just moments from the shimmering waters of Alberta Beach. Affordable, inviting, & full of potential, this 4-season cabin boasts 2 accommodating bedrooms, 4-piece bathroom, & fully-equipped kitchen with peninsula counter, extended cabinetry & pantry leading into the dining room. You’ll love enveloping warmth courtesy of the wood burning stove in the living room, for those colder ice-fishing and snowmobiling seasons. Water is conveniently supplied by the drilled well, and never worry about emptying a holding tank, as the septic is connected to municipal services. Beyond the back deck, a massive yard, ideal for fireside lake gatherings or quiet mornings, also offers more than enough space for RV parking or to build a garage. First home, weekend retreat, or Airbnb opportunity, its unbeatable location & price, makes lakeside living easy! (id:42336)
Royal LePage Noralta Real Estate
8508 183 Av Nw
Edmonton, Alberta
Welcome to the Sampson built by the award-winning builder Pacesetter homes and is located in the heart of College Woods at Lakeview and just steps to the neighborhood park and schools. As you enter the home you are greeted by luxury vinyl plank flooring throughout the great room, kitchen, and the breakfast nook. Your large kitchen features tile back splash, an island a flush eating bar, quartz counter tops and an undermount sink. Just off of the kitchen and tucked away by the front entry is a 2 piece powder room. Upstairs is the master's retreat with a large walk in closet and a 4-piece en-suite. The second level also include 2 additional bedrooms with a conveniently placed main 4-piece bathroom and a good sized bonus room. Close to all amenities and easy access to the Henday. ***Home is under construction the photos shown are of the show home colors and finishings will vary, this home will be complete by the end of December *** (id:42336)
Royal LePage Arteam Realty
13335 104 St Nw
Edmonton, Alberta
ESTATE SALE—an incredible opportunity awaits in a quiet, established neighborhood backing onto a serene green space! This original-owner bungalow is well-maintained and loaded with potential. Bright eat-in kitchen, large living room, 3 main-floor bedrooms plus a full 4-piece bath. Downstairs in the mostly finished basement is a 4th bedroom, large family room, huge storage room, and a generous utility area. All new windows and a newer roof add peace of mind. Enjoy this beautiful 611.49 sq m lot with a private concrete-covered patio overlooking the two 20’x22’ garden plots. The double detached garage with RV parking is a rare find! Located within walking distance to Northgate Mall, schools, parks, and all amenities, this home is ideal for renovators, investors, or first-time buyers ready to personalize and add value. This is your chance to own in a fantastic location and enjoy peace and privacy for years to come. (id:42336)
RE/MAX River City


