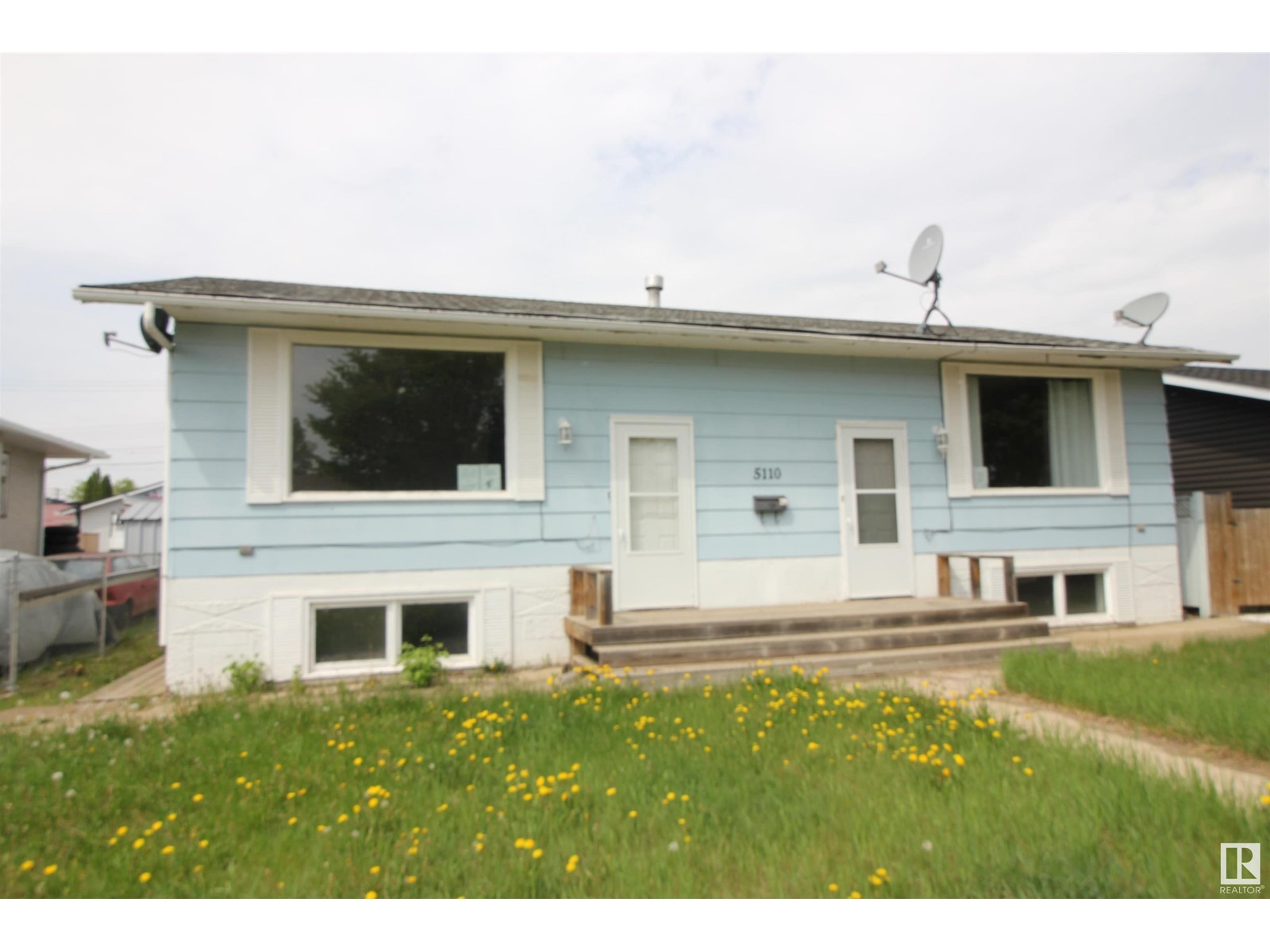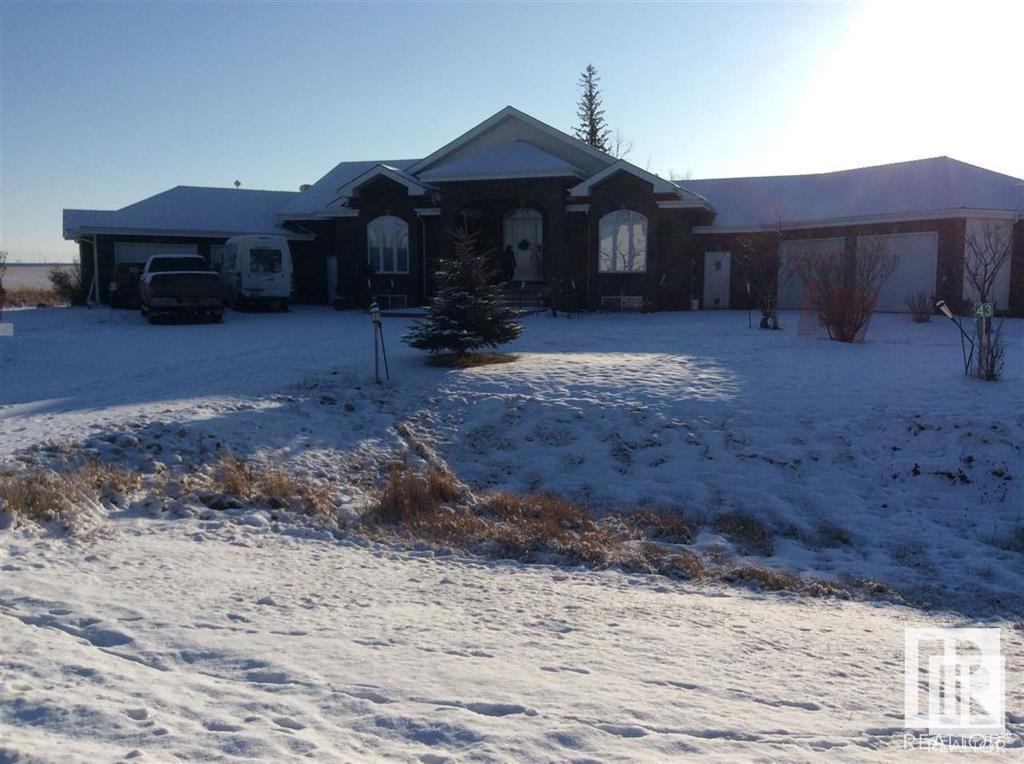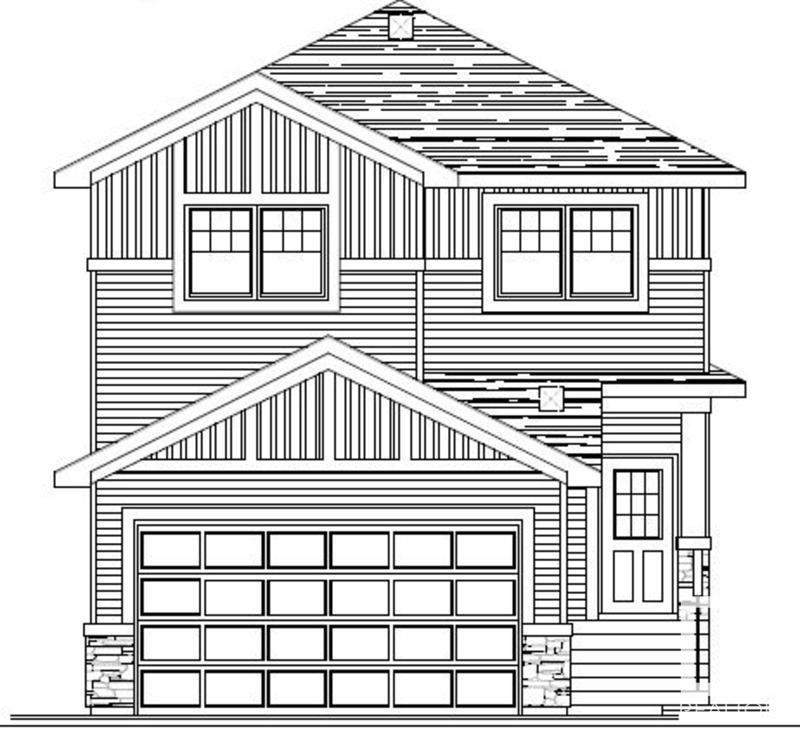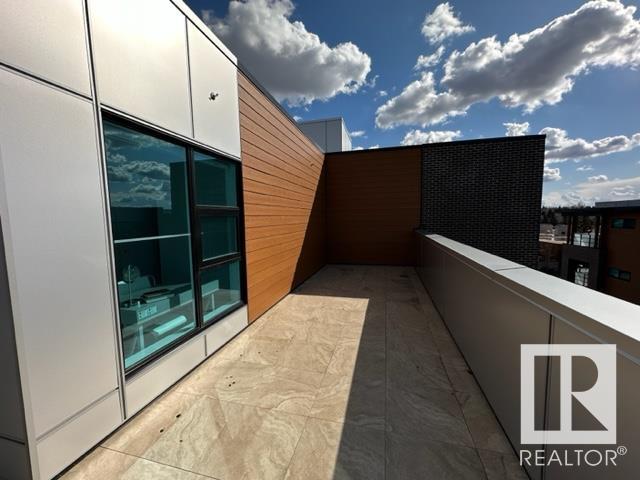311 28 St Sw
Edmonton, Alberta
Discover the Victor by San Rufo Homes, a stunning two-story design offering exceptional convenience and luxurious living. The main floor features an open-concept kitchen with a large island, flush eating ledge, and a hood fan above the stove, along with a walk-through spice pantry for easy grocery storage off the mudroom. A fourth bedroom and full bathroom with a shower on the main floor add versatility, while the side entrance provides future basement development potential. The great room showcases a breathtaking open-to-above feature. Upstairs, the expansive primary bedroom boasts a spa-like ensuite with double sinks, a drop-in tub, a separate shower, and a spacious walk-in closet. The second floor also offers a large bonus room, laundry room, and plenty of storage space throughout. With full quartz countertops in the kitchen, bathrooms, and more, the Victor blends style, functionality, and modern living perfectly. Photos are representative. (id:42336)
Bode
5827 Kootook Li Sw
Edmonton, Alberta
Kanvi Homes newest streetscape floorplan, designed specifically for the Arbours of Keswick, the Ethos. The double attached garage is housed primarily inside the home creating a flush facade. A oversized picture window highlights the entry of the home and brightens and welcomes guests. The angled kitchen is open to the dining/great room shaping a warm and favourable place for daily family activities or larger gatherings. The kitchen is framed with full-height black cabinetry and is equipped with stainless steel Samsung appliances. The home is warmed by oak tones in the upper kitchen cabinetry and spanning the entire main floor. Just off the dining room there is a fair sized office complete with cabinet storage and feature open shelves. A upper bonus room provides an additional sanctuary for those you hold near and dear. Being built on a south backing yard delivers a desirable aspect to those wanting extra natural light. Photos are representative. (id:42336)
Bode
#306 14004 26 St Nw
Edmonton, Alberta
Welcome to Tara, this top floor 1 bedroom condo with in-suite laundry; YES your very own washer/dryer & dishwasher at this price! This condo offers a functional floor plan that feels spacious & cozy all at the same time, has laminate flooring, a super large storage room, a private deck with mature trees for privacy and shade. Adjoining the dining area is the functional kitchen w/ lower cabinets, drawers, counter-tops & lots of storage & cooking area. The living room features a stunning slate electric fireplace. A large bedroom & also an upgraded 4-pce bath that features a stacked washer/dryer. Located close to public transit, shopping, steps to Bannerman Park; Did I mention the low condo fees or that it is a pet friendly building?! Welcome home. (id:42336)
Logic Realty
4010 Hawthorn Link Li Sw
Edmonton, Alberta
**Solar Panels, Reverse Osmosis System, Water Softener, Custom Professional Landscaping & Backing Green Space** Live close to net zero w Newer beautiful home built by Brookfield Homes at the Orchards! Designer Kitchen with hood fan, quartz countertop throughout, Massive windows, open floor plan and 9 foot ceilings. Main floor is finished in Luxury Vinyl Plank flooring, which includes a large pantry, Living room with modern electric fireplace. Kitchen Cabinets to ceiling with plenty of storage space, White Granite sink, Luxury stainless steel appliances including a gas stove, golf fixtures. Upstairs there is a bonus family room, spacious primary bedroom with large walk-in closet and 4 piece ensuite, his and hers sink. 2 additional bedrooms, a 4 pc bathroom and laundry room complete the second floor. Oversized Garage door fully insulated with upgraded Electrical for Electric Vehicles. (id:42336)
RE/MAX Excellence
3252 16 Av Nw
Edmonton, Alberta
Welcome to this spacious 2 storey home in Laurel. This home offers 3 bedrooms and 2.5 washrooms. Entering the home we are greeted with a large entry that leads into the living room and kitchen. The kitchen offers ample cabinet and quartz counter top space and includes a corner pantry. The living room is also spacious and looks out to the huge back yard. The upper floor has 3 spacious bedrooms with the master having a 5 piece en suite including a large corner soaker tub and an oversized stand up shower. Home is situated on a huge lot with a grand backyard and a large deck. Double attached garage and a wide drive way. Make this gorgeous home yours! (id:42336)
Exp Realty
10530 136 St Nw
Edmonton, Alberta
Welcome home to this gorgeous 2-Storey in the coveted neighbourhood of Glenora. Featuring 4 BEDROOMS AND 3.5 BATHROOMS, this immaculate home boasts 10ft CEILINGS and hardwood floors throughout the main floor. Cozy front living room with floor to ceiling tiled fireplace opens to spacious dining area & gourmet kitchen with large island, gas stove, plenty of cabinetry, walk in pantry and large mudroom that will keep clutter to a minimum. Open riser staircase leads to UPSTAIRS LAUNDRY, 3 Bedrooms, & full 5pc. bathroom. Primary Suite features a large custom walk-in closet, & 5pc deluxe ensuite featuring a beautiful enclosed tub/shower combo. FULLY FINISHED basement features a large Rec Room to watch the game, spacious 4th bedroom, 5pc. bathroom & large storage room. West facing backyard with is ideal space for gathering with friends & family for a BBQ. AMAZING LOCATION! Quiet, tree-lined street & minutes away from River Valley, parks, shopping, & schools. Great opportunity in a prestigious community. MUST SEE! (id:42336)
RE/MAX Excellence
9623 150 St Nw
Edmonton, Alberta
EXECUTIVE 2-STRY INFILL LOADED WITH UPGRADES! 50 X 148 FT LOT IN CORE AREA! 2011 built home with loads of upgrades & features including main floor living, dining & family rooms, den, 4-pc bath & chefs kitchen with lots of maple cabinets, large island, granite tops, tile backsplash, S/S appliances & pantry, 18 & 9 ft ceilings, upgraded flooring (H/W & ceramic tile), 3 huge bedrooms, 3 4-pc baths with granite tops including the ensuite with oval shaped jetted soaker tub & separate shower, crown molding, wrought iron railing, upgraded lighting, knockdown ceiling texture, gas F/P, designer columns, arches, door headers & casing, SEPARATE ENTRANCE TO BASEMENT featuring high ceilings, stucco exterior, large covered deck with aluminum railing, PVC fencing, paving stone sidewalks, OVERSIZED FINISHED DOUBLE ATTACHED GARAGE WITH 10.8 FT CEILINGS, etc. Located on lovely tree lined street just steps to river valley trails with easy access to the Downtown, U of A, Parks, public transportation, schools, shopping, etc. (id:42336)
Royal LePage Noralta Real Estate
5110 46 St
Mannville, Alberta
Side by side duplex with each side having 2 bedrooms in basement. (id:42336)
Royal LePage Arteam Realty
6316 105 St Nw
Edmonton, Alberta
Here is a great opportunity for INVESTOR/DEVELOPER to rebuild on a 58'x106' LOT zoned RS backing on to some green space. Also presents rental opportunity and/or building equity with 3 beds on main floor and 1 in FULLY FINISHED BSMT w/potential second kitchen, back separate entrance & full 3pc bath. Offers NEW 26'x26' recently built shop style garage with 220 amp wiring, NEW SHINGLES, & UPGRADED ELECTRICAL 100 amp service. VALUE FOR MONEY ... (id:42336)
Century 21 Quantum Realty
45 Hull Wd
Spruce Grove, Alberta
Coming soon a Stunning, brand NEW 3 bed/3 bath custom built home AVAILABLE FOR SPRING POSSESSION in the beautiful neighborhood of Hilldowns. This home is full of UPGRADES!! On the main floor you will find an open concept layout with a den, mudroom as well as a FULL bath. Kitchen boasts all upgraded stainless steel appliances. Upstairs you will be greeted by a spacious and open BONUS ROOM with OPEN TO BELOW area. Primary Bedroom with a beautiful ensuite and modern finishes, two additional good sized bedrooms each with their own walk in closet and another full bathroom and a convenient laundry room with high end appliances. This home also has a large unfinished basement with a separate entrance waiting for your touches as well as an attached TRIPLE CAR GARAGE. Located close to many walking trails, parks, schools, shopping, bus stops and so much more! (id:42336)
RE/MAX Excellence
#106 4415 48 St
Leduc, Alberta
Welcome to Leduc Mansion in Leduc! This CORNER UNIT features 2 BEDROOMS & 2 FULL BATHROOMS and is the perfect home for First Time Home Buyers or Investors. Plenty of natural light throughout the open concept layout that boasts a spacious kitchen and living room with a Gas Fireplace providing the perfect place to relax and unwind. Add the convenience of in-suite laundry/storage room and relax and enjoy the morning sunrise on the HUGE PATIO. Primary bedroom features walk-thru closets and 3pc Ensuite. Second bedroom is a generous size and conveniently located beside 4 pc bathroom. HEATED UNDERGROUND PARKING ensures your vehicle is secure and comfortable year-round. Other amenities include Fitness Room and Social room on the main floor. AMAZING LOCATION! Just minutes away from schools, parks, trails, shopping, Telford Lake, Leduc Common, Leduc Rec Centre and the Airport. DON'T MISS OUT!!! (id:42336)
RE/MAX Excellence
18 Sturtz Pl
Leduc, Alberta
Absolutely gorgeous family home in Southfork. Open-concept floor plan with stunning kitchen, spacious living room with an amazing feature wall, open to above ceilings, walkthrough pantry, built-in cubbies in the mudroom and a large dining area. The main floor also has a full bathroom as well as a bedroom or home office space. Upstairs has 3 bedrooms including the primary with another outstanding feature wall and LED lights in the coffered ceiling tray, as well as a beautiful ensuite with double sinks and a separate tub/shower. There is also a spacious bonus room with the same coffered ceilings as the primary bedroom. Convenient upper-floor laundry, double attached garage, quiet cul-de-sac location, walking distance to Father Leduc school, and easy access to highway 2a for your commute. Make Southfork- Leduc's premiere family friendly community your home today. (id:42336)
Kic Realty
#105 11620 9a Av Nw
Edmonton, Alberta
Welcome to this stunning 2-bedroom 2-bathroom condo in the prestigious Twin Brooks community! This warm and inviting home features a spacious living room, a well-appointed kitchen with ample countertop and cupboard space, and a cozy dining area just off the kitchen. The expansive master bedroom boasts a luxurious 4-piece ensuite and generous closet space, while the second bedroom is also impressively sized. Enjoy the elegance of new flooring throughout, along with the convenience of in-suite laundry and two full bathrooms. With plenty of storage options and a prime location close to schools, shopping, and public transport, this condo is the perfect place to call home. (id:42336)
Maxwell Polaris
#43 26323 Twp Road 532 A
Rural Parkland County, Alberta
Custom built home with top quality materials and workmanship. it offers heated floors, 2 fireplaces, spiral staircase, 4 car attached oversize garage with heated floors, drainage, water, 220w power, and 3pc bath. Walls have spray foam. Fully finished forced walk out basement and a large deck. This home have to be seen to be fully appreciated. (id:42336)
Century 21 All Stars Realty Ltd
13312 106a Av Nw
Edmonton, Alberta
Investors/builders ALERT! This 1015 sf house sits on a 50'x120' lot in the most desirable community of Glenora! LOT ALREADY HAS CITY CONDITIONAL APPROVAL FOR REDEVELOPMENT INTO 2 HOUSES! SELLER WILL PAY $20,000 TO THE BUYER FOR HOUSE DEMOLITION COSTS. This existing house features large living room adjacent to dining room boasts original hardwood floorings. kitchen with oak cabinets overlooking to the sunroom & back yard. 2 sizable bedrooms w original hardwood floorings & 4 piece bathroom. Back door separate entrance leads you to a fully finished basement c/w 3rd bedroom, huge family room, 4 piece bathroom, laundry & utility room. Back lane offers oversized double detached garage with a full driveway. Upgrades: stove, dishwasher & dryer (2024). Easy access to public transportation, river valley, parks, playgrounds, schools & all amenities. Quick possession available. Live in or rent it for now, get rental income & redevelop 2 new houses when ready! Great opportunity that you don't want to miss out! (id:42336)
RE/MAX Elite
520 Lakewood Cl
Cold Lake, Alberta
Oooooo sooo nice! This 2018 bi-level home in Lakewood with 4 bedrooms and 3 bathrooms is in absolute PRISTINE shape! Open concept main floor with vaulted ceilings, triple pane windows, vinyl plank flooring, custom blinds & BIG bright windows.The kitchen has black stone counters, white cabinetry with black middle island, walk in pantry & stainless steel appliances(gas stove).2 bedrooms on this floor with a 4 piece bathroom(tiled flooring, stone counters).The upper primary bedroom is fabulous with heated floors, walk in closet and a stunning 4 piece ensuite with, tiled shower and soaker tub. The lower level has heated floors, 1 more bedroom, 4 piece bathroom, laundry and a spacious family room. All of the bedrooms have black out blinds. The yard is meticulously manicured & completely fenced with matching shed, N/G hook up and under deck storage and trees. Double attached heated garage. Located in a cul de sac with limited traffic and close to the waters of Cold Lake. Remaining new home warranty. (id:42336)
Royal LePage Northern Lights Realty
6 Brickyard Wy
Stony Plain, Alberta
Welcome to the Dawson, this beautiful newly built home located in the upcoming area of The Brickyard in Stony Plain. With over 1800 sq ft of living space, this home meets all the requirements for you and your family. Not only is this home spacious but it is also stylish with spindle railing, electric fireplace, quartz countertops, 42'' Shaker cabinets and much more! Photos are representative. (id:42336)
Bode
27 Springbrook Wd
Spruce Grove, Alberta
This beautiful new home located in Springate is the perfect place to call home! At 1594 sq ft this home offers a comfortable and cozy space for you and your family. With 3 bedrooms, 2.5 bathrooms, bonus room, and open concept main floor this home checks all the boxes! Photos are representative. (id:42336)
Bode
1632 14 Av Nw
Edmonton, Alberta
Just like BRAND-NEW with 2-BED FINISHED BASEMENT which also includes SECOND KITCHEN and SEPARATE ENTRANCE, this house offer elegant luxury living along with the AFFORDABILITY. Total of 6 BED along with DEN and 4 FULL-BATH, this house ideal for all size of families. Tiles throughout the main floor, BUILT-IN Appliances, spacious walk-through pantry, stunning customized finishes through out the main house and BASEMENT, TANKLESS water heater, LOW-MAINTENANCE backyard, 9ft basement and main floor along with MODERN ELEVATION, Painted/finished Garage with drain, this property is MUST SEE! You are just minutes away from MEADOWS REC-CENTRE & CONVENIENTLY located to all major amenities, Schools, Shopping centre, Groceries, about 10-12 min to MILLWOODS LRT STOP and easy access to the HIGHWAY. Welcome Home!! (id:42336)
Initia Real Estate
#505 11109 84 Av Nw
Edmonton, Alberta
Welcome to University Plaza, a concrete building situated on the U of A campus and just steps to the University Hospital. Located on a quiet street, this fabulous corner unit has a sunny and bright southeast exposure. Perfect for the busy professional or students who are sharing, this condo offers two bedrooms, two full baths, in-suite laundry and two titled underground parking stalls, one stall located right next to the elevator. An open concept floorplan with lots of big windows. Other features include in-suite laundry, corner gas fireplace, barbecue gas hook-up on the large balcony, High Efficiency furnace, and a new air-conditioning unit. Water utility is included in the condo fee and pets are allowed with Board approval. Parking located on the P1 level and visitor parking behind the building and on the street. (id:42336)
Schmidt Realty Group Inc
46 Grassview Cr
Spruce Grove, Alberta
This stunning 2,500+ sq.ft. home in Spruce Grove offers an ideal blend of luxury and functionality for modern family living. The attached double-car garage provides seamless entry into an inviting space, where an open-to-above living room with tall windows and a cozy fireplace welcomes you. A convenient main-floor bedroom with a full bathroom is perfect for guests or extended family. The heart of the home is its modern kitchen, flowing into a dining area and expansive deck, ideal for summer gatherings. Ascend the elegant oak staircase to a versatile bonus room, perfect for family entertainment, along with a private gym for health enthusiasts. The spacious primary suite offers a custom ensuite with a soaking tub, dual vanities, and a walk-in closet, while two additional bedrooms share a full bath. An upper balcony adds a peaceful retreat for morning coffee or evening relaxation. Every corner of this home has been thoughtfully designed, checking all the boxes for style, comfort, and convenience. (id:42336)
Exp Realty
#1403 10883 Saskatchewan Dr Nw
Edmonton, Alberta
Panoramic Downtown and River Views! Nice Spacious one bedroom in Strathcona House, awesome location on Saskatchewan Drive, walking distance to U of A, seconds away to River Valley trails, many coffee shops and easy quick access to downtown. Unit was upgraded not long ago. Shows incredible, storage unit and extra storage locker and underground parking. (id:42336)
Century 21 All Stars Realty Ltd
#410 61 Festival Wy
Sherwood Park, Alberta
Top floor executive home with 1200 sq ft in side and 950 sq ft of outdoor living space. Excellent views. Using only the finest materials, and offering beautiful features inside and out, the creature comforts are almost too many to count. Each residence features master-designed and artisan executed custom millwork, exotic hardwoods, and luxurious carpeting. From our unique designer colour palettes to our premium ThyssenKrupp elevators, you will never want to leave your Savona sanctuary. This is Sherwood Park's premiere development in the heart of the Park. Restaurants, theatres, public spaces, lake, and schools all within walking distance. Beautiful third floor unit with spectacular south view. Tons of windows. One bedroom plus den. Gorgeous finishings. Gourmet kitchen with dark cabinetry and quartz counters. Huge shower in ensuite. Roof top BBQ area, Underground stall. AC. Buy lifestyle in the best building in the Park! (id:42336)
Royal LePage Prestige Realty
10236 106 St
Westlock, Alberta
DOWNTOWN GEM PRICED TO SELL! 931 sq ft 1+1 bdrm home with detached garage & partially fenced yard. Main floor includes open concept vaulted ceiling kitchen/dining/living room with bright windows & wood stove. 4 pce bath, main floor laundry & large master bedroom. Downstairs you will find 4 pce bath, storage, 2nd kitchen, bedroom, & mechanical room. Furnace & hot water tank have been updated over time. Home has 2 entrances for both main floor and basement giving many possibilities. Outside you will find 2 car detached garage with alley access, front drive parking & huge vegetable garden. Lot is currently zoned R-1 and is 50x130. Home was originally a church and has good bones ready for your updates. Located down the street from the doctor office, pharmacy, eye clinic, etc. (id:42336)
Royal LePage Town & Country Realty

























