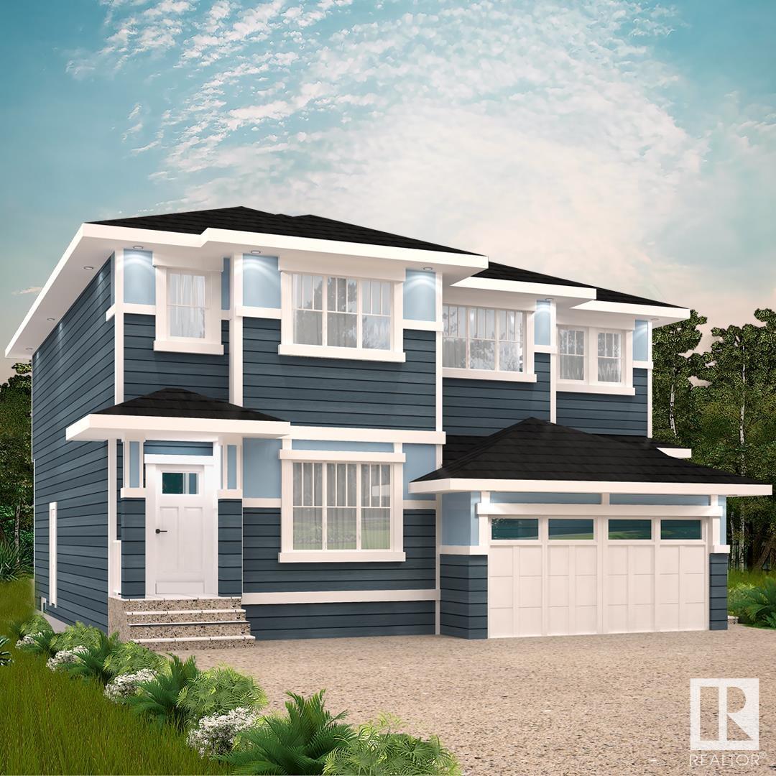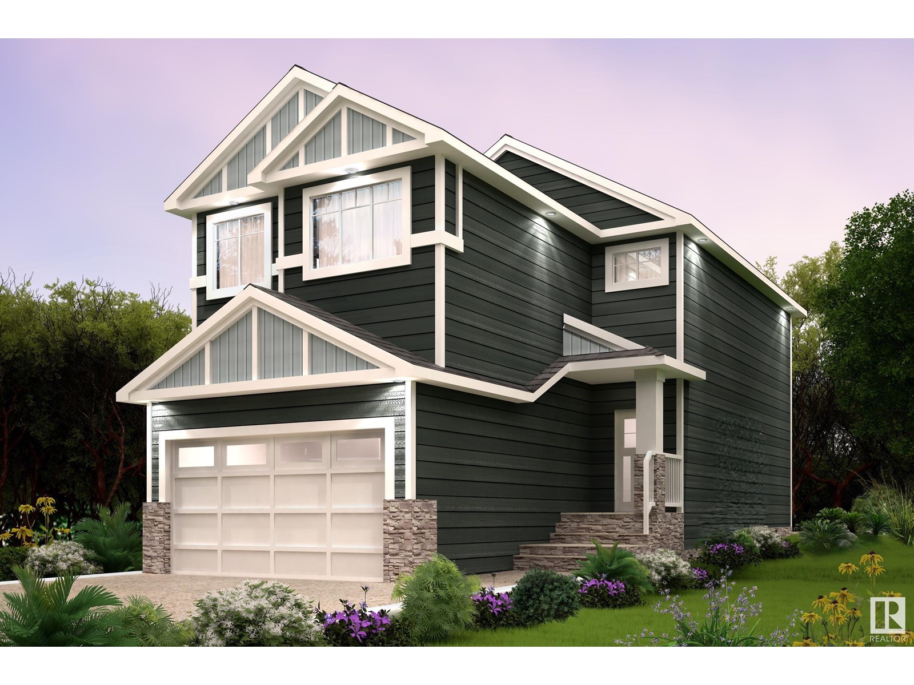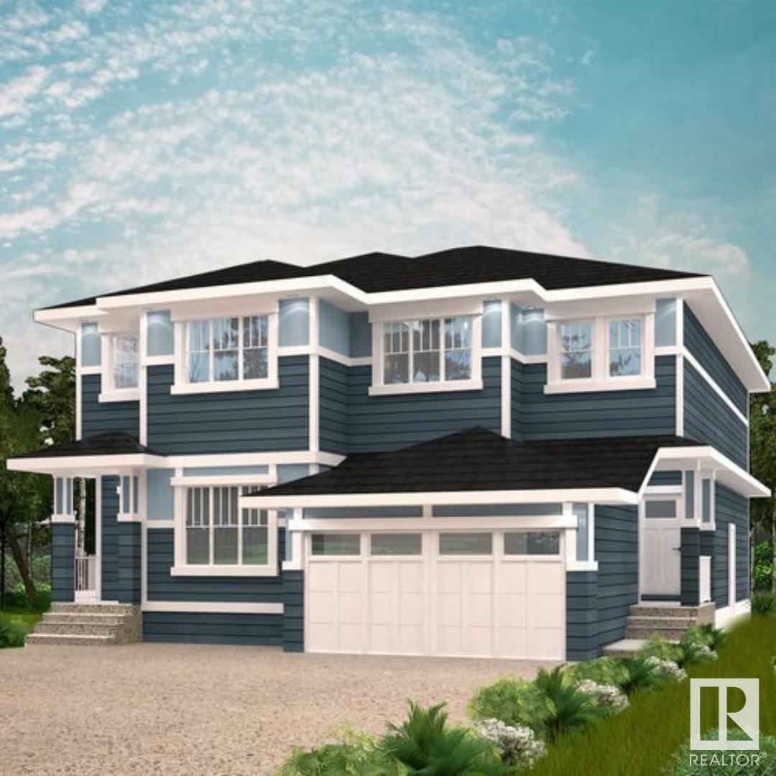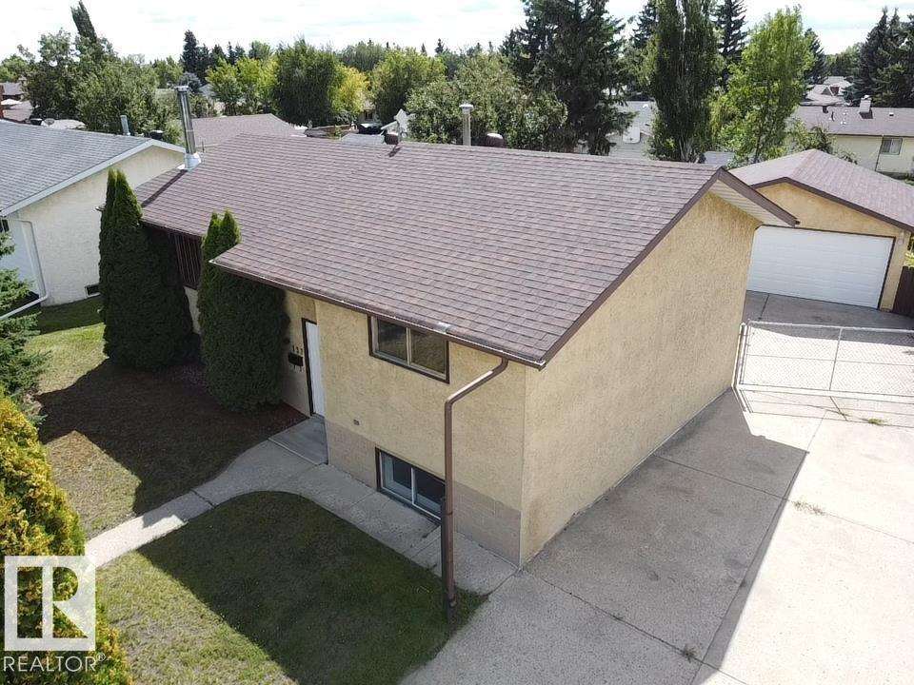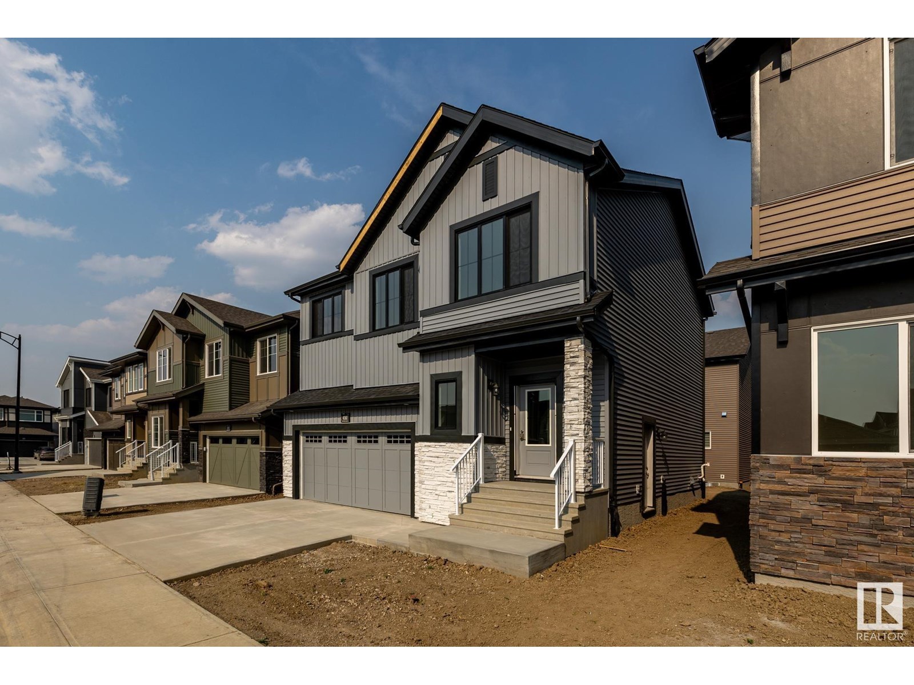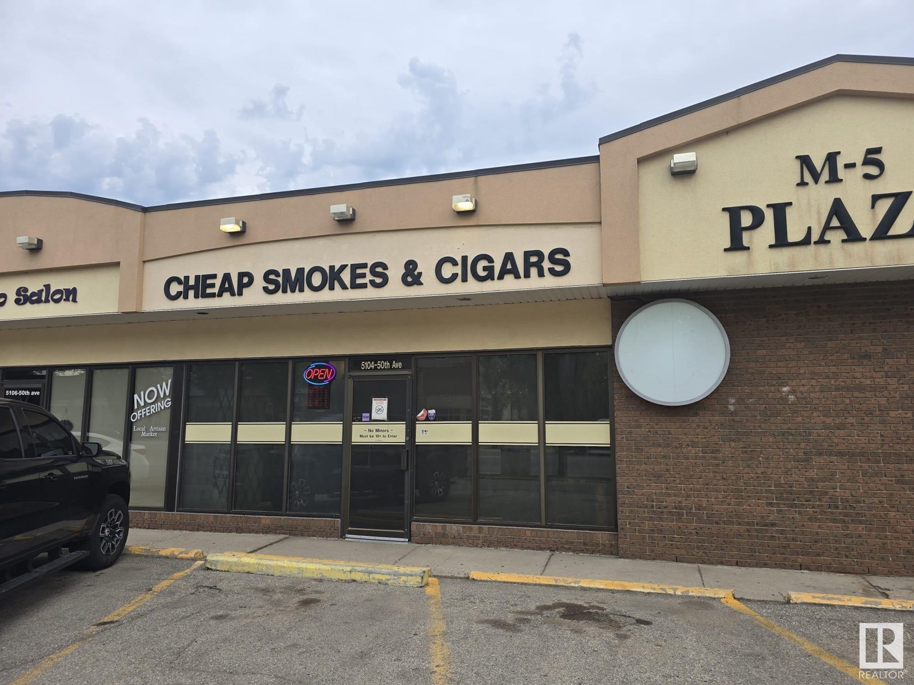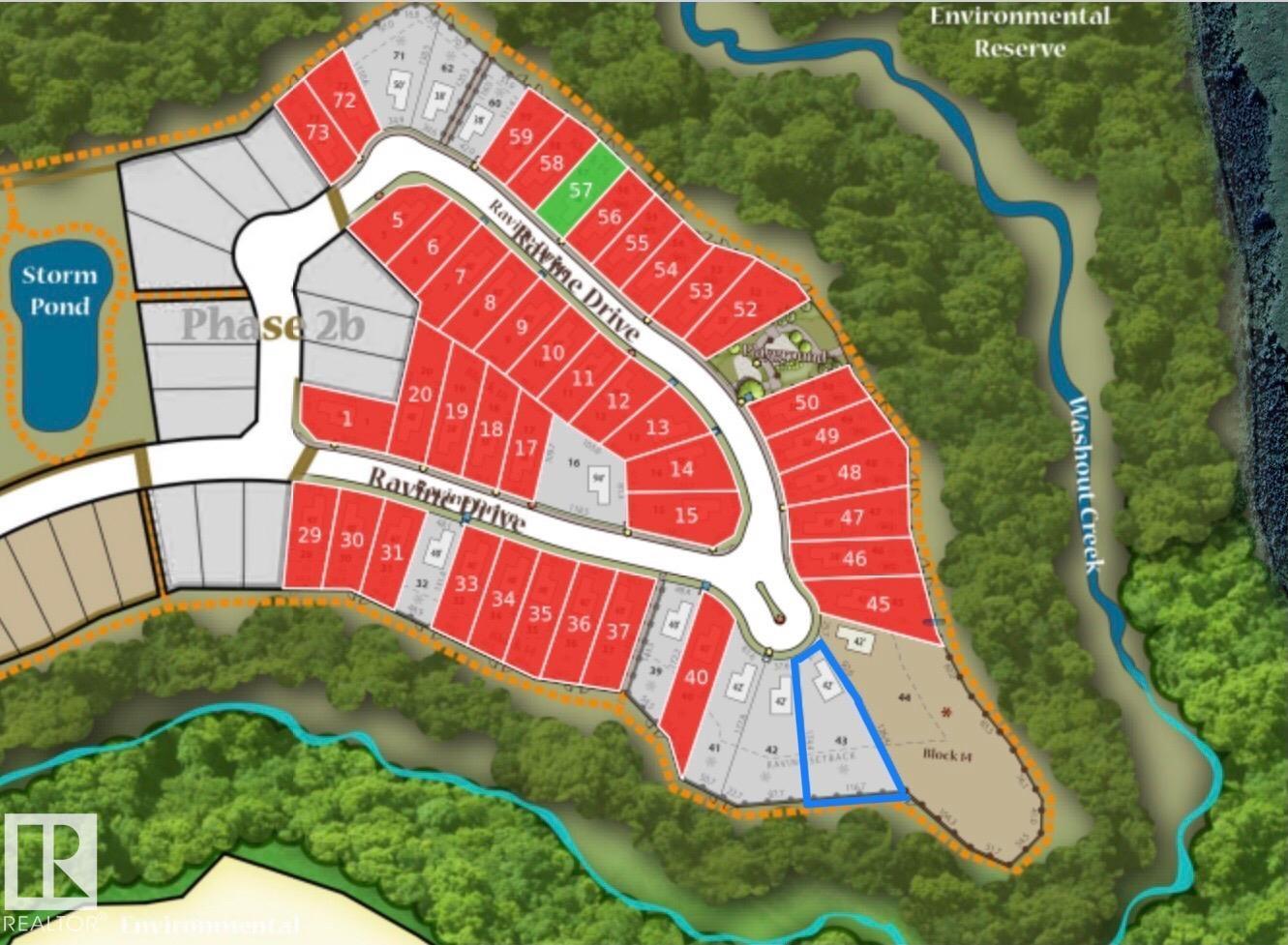6126 17a Av Sw Sw
Edmonton, Alberta
Lovingly maintained by the original owners, this bright corner-lot, 2-storey is perfect for family living! Located in a family-friendly neighbourhood close to parks, schools & shopping, this home features hardwood floors, custom blinds, and sun-filled spaces throughout. The main level offers a large foyer, flex room (ideal dining, playroom or music room), 2pc bath & walk-through pantry connecting the mudroom to a spacious kitchen with granite counters and island seating. The dining room is surrounded by windows with access to the yard and deck, perfect for BBQs and family dinners. Enjoy cozy evenings by the gas fireplace with designer wood mantle, or play in the beautifully landscaped yard with 2 gazebos, fountains, and app-controlled Gemstone Lighting. Upstairs features a bonus room, laundry, and 3 bedrooms including a primary with walk-in closet and 5pc ensuite. The basement is ready for future development with rough-in plumbing and 2 windows. Features central AC, Furnace (2024) Tankless HW (2023) (id:42336)
RE/MAX River City
309 27 St Sw
Edmonton, Alberta
Surrounded by natural beauty, Alces has endless paved walking trails, community park spaces and is close to countless amenities. Perfect for modern living and outdoor lovers. With over 1500 square feet of open concept living space, the Kingston-D, with rear detached garage, from Akash Homes is built with your growing family in mind. This duplex home features 3 bedrooms, 2.5 bathrooms and chrome faucets throughout. Enjoy extra living space on the main floor with the laundry and bonus room on the second floor. The 9-foot main floor ceilings and quartz countertops throughout blends style and functionality for your family to build endless memories. PLUS A SIDE ENTRANCE & Rear double detached garage included. PLUS $5000 BRICK CREDIT! **PLEASE NOTE** PICTURES ARE OF SHOW HOME; ACTUAL HOME, PLANS, FIXTURES, AND FINISHES MAY VARY AND ARE SUBJECT TO AVAILABILITY/CHANGES WITHOUT NOTICE. (id:42336)
Century 21 All Stars Realty Ltd
316 27 St Sw
Edmonton, Alberta
Surrounded by natural beauty, Alces has endless paved walking trails, community park spaces and is close to countless amenities. Perfect for modern living and outdoor lovers. The Brattle-Z home features 3 bedrooms, 2.5 bathrooms and an expansive walk-in closet in the master bedroom. Enjoy extra living space on the main floor with the laundry room on the second floor. The 9-foot ceilings and quartz countertops throughout blends style and functionality for your family to build endless memories **PLEASE NOTE** PICTURES ARE OF SIMILAR HOME; ACTUAL HOME, PLANS, FIXTURES, AND FINISHES MAY VARY AND ARE SUBJECT TO AVAILABILITY/CHANGES WITHOUT NOTICE. COMPLETION ESTIMATED JUL-OCT 2025. (id:42336)
Century 21 All Stars Realty Ltd
307 27 St Sw
Edmonton, Alberta
Surrounded by natural beauty, Alces has endless paved walking trails, community park spaces and is close to countless amenities. Perfect for modern living and outdoor lovers. With over 1470 square feet of open concept living space, the Soho-D from Akash Homes is built with your growing family in mind. This duplex home features 3 bedrooms, 2.5 bathrooms and chrome faucets throughout. Enjoy extra living space on the main floor with the laundry room and full sink on the second floor. The 9-foot ceilings on main floor and quartz countertops throughout blends style and functionality for your family to build endless memories. PLUS a single oversized attached garage & $5000 BRICK CREDIT! PICTURES ARE OF SHOWHOME; ACTUAL HOME, PLANS, FIXTURES, AND FINISES MAY VARY & SUBJECT TO AVAILABILITY/CHANGES! (id:42336)
Century 21 All Stars Realty Ltd
137 Willow Dr
Wetaskiwin, Alberta
Welcome Home! Picture yourself at home in a quiet area, upgraded Bi-Level home with Open Concept, Move In Ready and Quick Possession. this Home offers this and so much more! 4 Family sized Bedrooms, the Primary includes a 3 pc Ensuite and new Walk in Shower, Another bedroom on the main floor, a 4 pc bathroom and downstairs we have 2 more bedrooms, one with a 2pc Ensuite that is perfect for guests, Teenagers, or the Roommate. Bi-Level homes present large windows in the Basement that give natural Light and added safety. The main level is Open concept perfect for the active family to gather, eat and enjoy the cooking experience. Patio door leads us to the Deck overlooking the mature South facing yard, with a place for play time, recreation, Family and Friends to gather. Also a great place for the Garden to get back to gardening too. Oversized double garage, is perfect for Toys, cars, Full sized trucks and a driveway that will fit an RV. Downstairs we can supplement the heat with the wood burning stove too. (id:42336)
RE/MAX Real Estate
4707 Hawthorn Ln Sw
Edmonton, Alberta
Located in South Ellerslie, natural beauty surrounds Orchards. You and your family can embrace the beautiful green spaces with lots of room to play, relax, and explore the outdoors. Welcome to the Webster from Akash Homes! Exuding elegance, the Webster invites you inside with a spacious foyer that flows through to the open-concept main floor. You'll find a well-appointed layout on your main living areas that offers access to the attached garage, 9' ceilings, laminate flooring throughout the main, and a chef-inspired kitchen adorned with quartz counters, a corner pantry, and soft close doors and drawers. Retreat from your day to your second floor, with 3 bedrooms, including a primary suite designed for two awaits. Two additional bedrooms, second-floor laundry, and a bonus room complete this home. **PLEASE NOTE** PICTURES ARE OF SIMILAR HOME; ACTUAL HOME, PLANS, FIXTURES,AND FINISHES MAY VARY AND ARE SUBJECT TO AVAILABILITY/CHANGES WITHOUT NOTICE. HOME IS NOW COMPLETE. (id:42336)
Century 21 All Stars Realty Ltd
Unknown Address
,
Turnkey CIGAR Shop for Sale in LEDUC, AB Prime Location, Endless Opportunities Take over a thriving CIGAR shop in a bustling commercial plaza in LEDUC AB. This sq. ft. retail unit is perfectly positioned to attract high foot traffic, thanks to its proximity to a daycare, gas station, Tim Hortons, liquor store, and school in one of the city's fastest-growing communities. Flexible Space for Various Ventures Whether you're looking to continue the CIGAR shop or transform it into a new business, such as a restaurant, this versatile space offers endless possibilities. The modern layout features: - Main storefront - Private office - Washroom - Back storage area Attractive Lease Terms Benefit from low rent and a lease takeover opportunity, making it an ideal setup for owner-operators or investors seeking a hassle-free retail venture. Comprehensive Sale Package The sale includes: - All display fixtures - Leasehold improvements (id:42336)
Maxwell Polaris
2003 6 St
Cold Lake, Alberta
Great North location..6 bedrooms..3 baths..Air conditioning..in floor heat..back alley access and the BEST neighbours in town! This Lefebvre Heights home will be sadly missed when the sellers leave.Open concept layout with hardwood flooring, vaulted ceiling, triple pane windows(upstairs) and direct access to the back deck(natural gas BBQ hook up). The kitchen boasts S/S appliances, pantry and plenty of kitchen cabinets. 3 bedrooms on this level with a 4 piece main bathroom and a 3 piece ensuite bathroom. The lower level has heated floors with separate zones, NEW vinyl plank, bright family room and 3 piece bathroom. 3 bedrooms and 2 of those bedrooms have a HUGE shared walk through closet. Double heated garage, fenced yard with garden beds, mature trees and all the feels of home :) Shingles 2024 (id:42336)
Royal LePage Northern Lights Realty
#202 9741 110 St Nw
Edmonton, Alberta
A View That Inspires, A Location That Empowers! Welcome to Grandin Manor, where comfort meets convenience. This beautifully updated 2-bed, 2-bath, 18+ condo offers more than just a place to live; it offers a lifestyle. Wake up to iconic views of the Legislature Building. Just steps from the LRT and pedway system, commuting is effortless. Located in the heart of Grandin, you're a short walk from charming cafes, shops, and the stunning River Valley trail system—ideal for evening strolls, weekend runs, or climbing the Glenora stairs. Inside, enjoy new flooring, fresh paint, and new stainless steel appliances. Move-in ready, this unit also features A/C, in-suite laundry with storage, and a large south-facing balcony perfect for morning coffee or evening wine. Your oversized titled underground parking stall keeps your vehicle warm during the cold months and safe from those dreaded door dings. This isn’t just a condo, it’s a lifestyle upgrade that supports your goals and reflects your style! (id:42336)
Right Real Estate
6235 175 Av Nw
Edmonton, Alberta
Welcome to this stunning, fully upgraded custom Montorio Home that backs onto a permanent full tree line!. This home boasts nearly 2450 sq.ft. of thoughtfully designed living space featuring a main floor bedroom with Ensuite—ideal for guests or home office. Additionally you will find a ½ bath half and a huge mudroom. An open-to-above living room with soaring ceilings, a spacious kitchen with walkthrough pantry, huge island and 9’ ceilings throughout the main. The side entrance to the basement offers future suite potential. Upstairs includes 3 spacious bedrooms, a versatile bonus room, and 2 full bathrooms. The luxurious primary and his and her walk-in closets. Includes: Smart Home System, triple pane windows, HRV system, gas water heater. (id:42336)
RE/MAX Professionals
#3 53111 Rge Road 30
Rural Parkland County, Alberta
Experience refined country living in this beautifully appointed 1,200 sq ft walkout bungalow on 3 private, fenced acres. Designed for comfort and function, the open-concept layout features 3 bedrooms, a fully finished walkout basement with summer kitchen possibilities, and one lower-level bedroom and 4pc bathroom. The home is wired for a home theatre, boasts a natural gas range, BBQ gas line, and a brand-new deck for amazing views with elevated outdoor living. The oversized triple garage includes a dedicated electrical panel. Enjoy peace of mind with a 4,200-gallon cistern and new hot water tank. Minutes from Cougar Creek Golf Course, Westhill Equestrian Centre, Wabamun, Alberta Beach, and Stony Plain—this is a rare blend of luxury and lifestyle. Enjoy peace and tranquility with all that nature has to offer, a true must see to be appreciated. (id:42336)
RE/MAX Excellence
156 Ravine Dr
Devon, Alberta
Discover your dream oasis at Ravines of Devon! This remarkable 1358m2 lot boasts a coveted south-backing orientation, offering breathtaking views of the serene ravine and winding walking trails. Nestled in the heart of Devon, enjoy the convenience of nearby amenities, picturesque river valley paths, and biking trails. With seamless access to HWY 60, just a short 15-minute drive to EIA and 17 minutes to west Edmonton, this location offers the perfect blend of tranquility and accessibility. Don't miss the opportunity to build your ideal home in this idyllic setting! (id:42336)
RE/MAX Excellence



