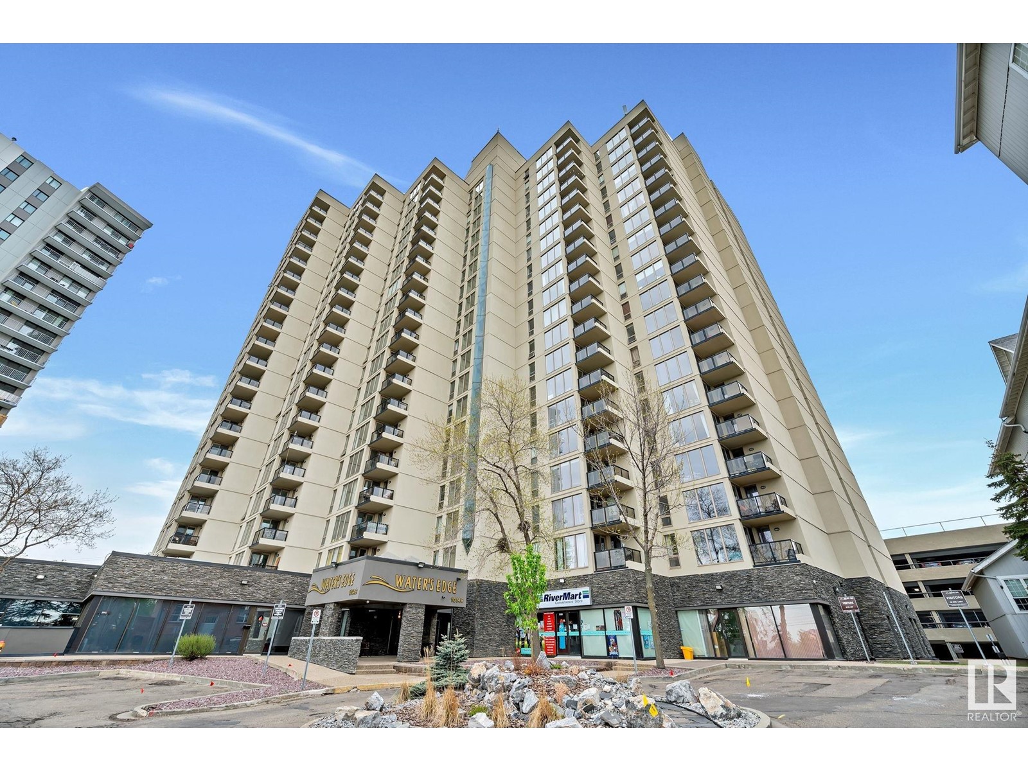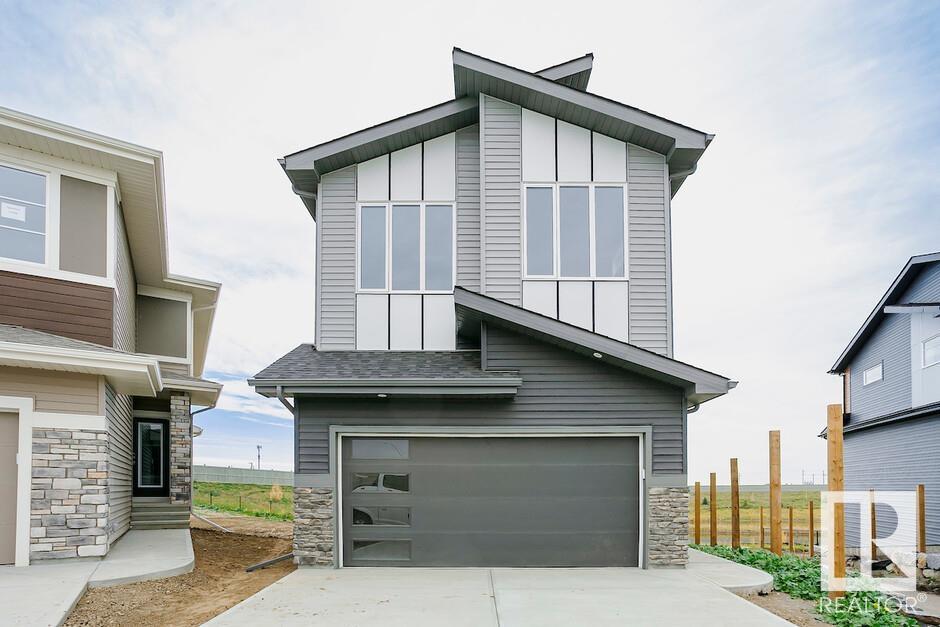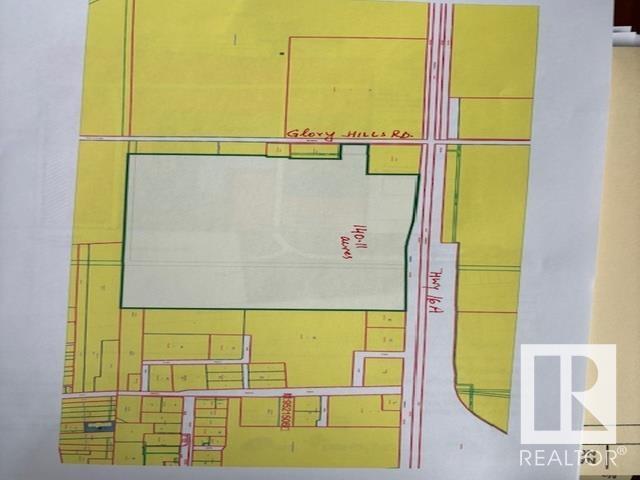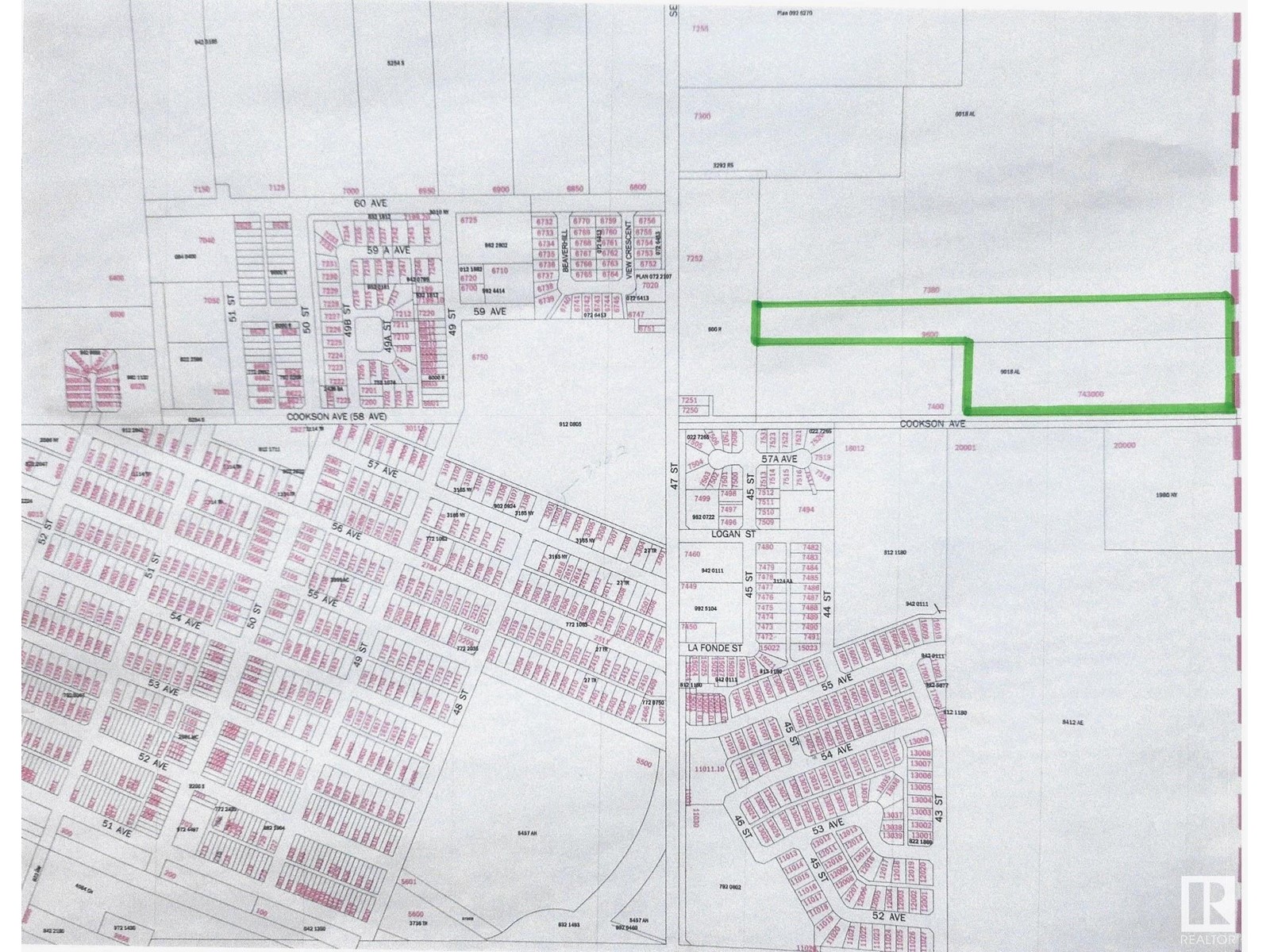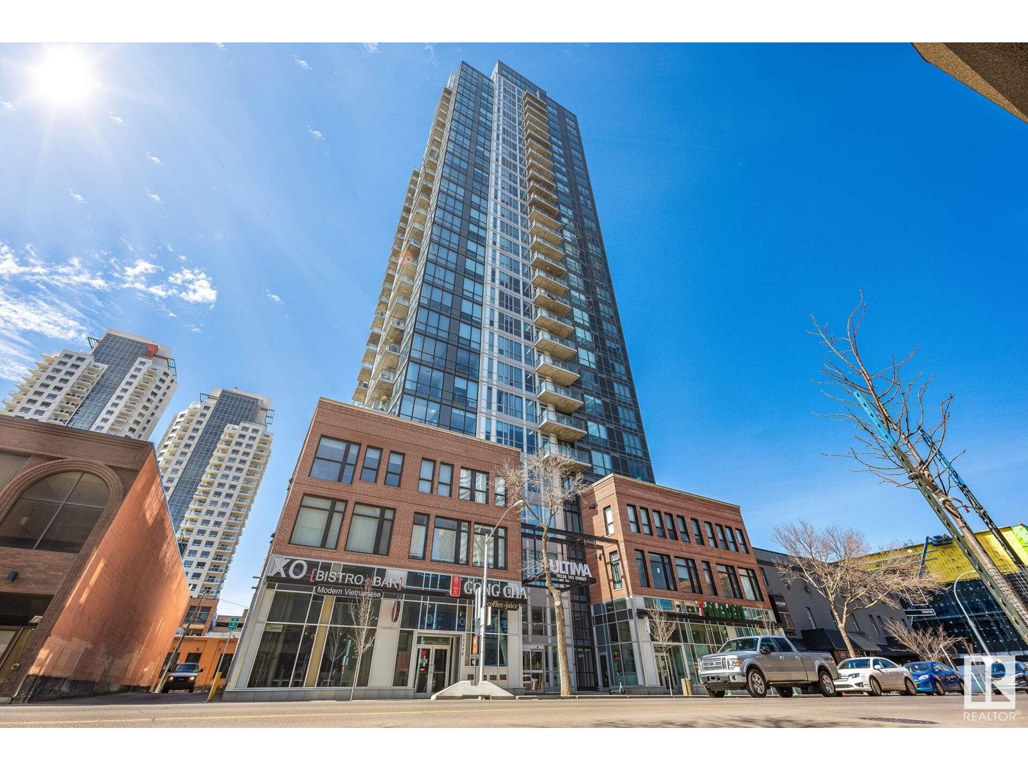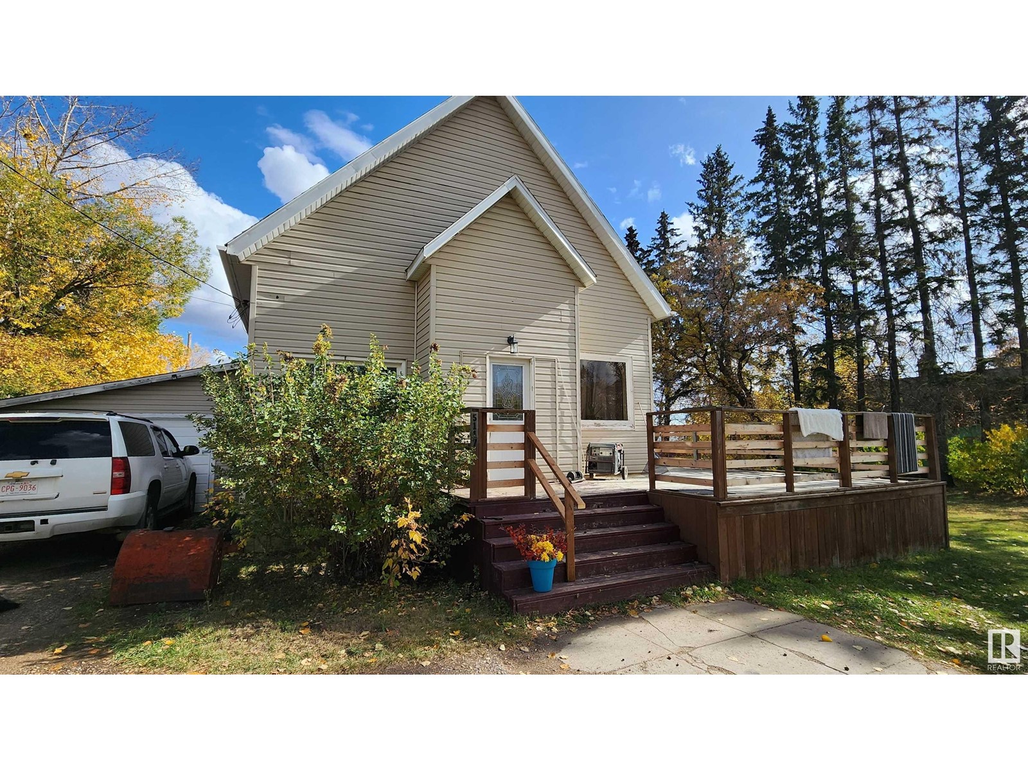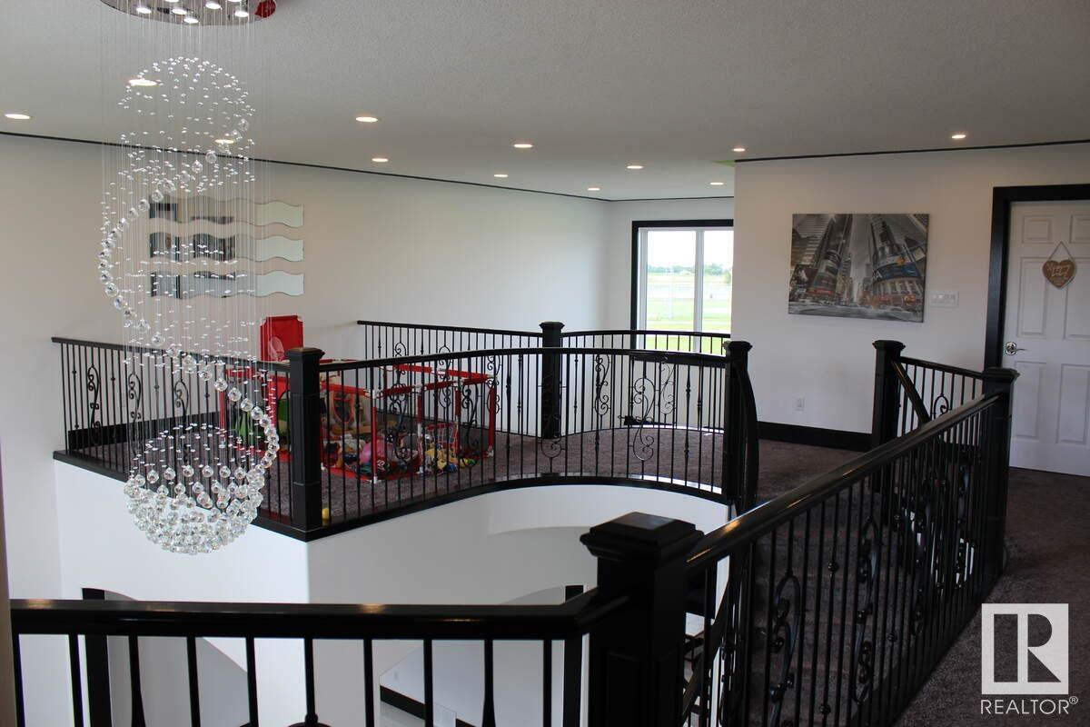10440 University Av Nw
Edmonton, Alberta
Well maintained 1 +1/2 Story in Queen Alexandra. Highlights include: The upper level contains kitchen, living room, bathroom, furnace and Skylights bursting with natural light. The large main floor boasts hardwood flooring, vintage fireplace (not operational), kitchen, dining room, bathroom, two bedrooms and a den. The basement offers a kitchen, living room, 2 bedrooms + 4 pc bathroom. With the RA7 zoning, this property affords the new owner multiple development opportunities. The property backs 76 Ave and fronts University Ave and Park View with tons of parking. (id:42336)
More Real Estate
#204 10149 Saskatchewan Dr Nw Nw
Edmonton, Alberta
Well-maintained 2-bed, 2-bath (both ensuite) condo on Sask Drive in Waters Edge. The Building offers an on-site manager, security guard, ample visitor parking, gym, racquet/squash court, rooftop tennis/basketball courts, ravine trails, bike paths, and nearby parks. Minutes from U of A, Downtown, Kinsman Rec Centre, Whyte Ave shops, restaurants, and festivals. Assigned covered parking included. Excellent investment opportunity or comfortable living space for students/first-time buyers. (id:42336)
Maxwell Progressive
3656 31a St Nw
Edmonton, Alberta
Welcome to this 2-Storey, 5-bedroom, 3-bathroom home located in the family friendly neighborhood of Wild Rose. The main floor plan features: kitchen with an island and breakfast nook, spacious family room with corner fire place, living room open to formal dining room, one bedroom, 3-pce bath, and laundry room complete the main floor. Upstairs you will find 4 bedrooms, a 4-pce bath, a large primary w/ 4-pce en-suite, and walk-in closet. Double attached garage, large rear deck, fully fenced & landscaped, south/west facing, backyard. Great location, close to schools, shopping and easy access to the the Whitemud (id:42336)
Century 21 All Stars Realty Ltd
54305 Rr 253
St. Albert, Alberta
Recently Annexed This heavily treed 9.21 acres with an older home, shop and outbuildings is now located in NE St. Albert, approximately 1 km east of Costco(as the crow fly's). There are full services on the property, a large cleared building site surrounded by towering trees for the utmost in privacy. Build your Dream Home and shop for the toys, and get to live the country life, right in the city limits! This property has several discretionary uses; home based business, ect, ect. 2 shops, 1 is 24 x 46 and the other is 26 x 60. Want to invest your money? This property comes with a monthly income of $2500.00 until 2028. The timing will be perfect in 2028 to develop the land or sell to a developer. Erin Ridge north is across the street and 1block to the south. (id:42336)
RE/MAX Professionals
19 Gambel Lo
Spruce Grove, Alberta
Welcome to the Priya by Bedrock Homes, a stunning 3-bedroom, 2.5-bathroom WALK-OUT, pond-backing home with a double attached garage. The spacious main floor greets you with a large foyer, a convenient mud room just off the garage, and a versatile flex room. The open-concept kitchen features a walk-through pantry and a large central island that seamlessly connects to the dining room and great room, where an electric fireplace and soaring open-to-above ceilings create a warm and inviting atmosphere. Upstairs, discover two well-appointed bedrooms, a bonus room at the top of the stairs perfect for family gatherings, and a luxurious primary bedroom with a walk-in closet and ensuite bathroom, offering the ultimate in comfort and style. (id:42336)
Bode
17 Gambel Lo
Spruce Grove, Alberta
Introducing the Remi by Bedrock Homes, a stunning two-story residence with 3 bedrooms and 2.5 baths, complete with a double attached garage. Built on a pie-shaped lot, no neighbors behind. This thoughtfully designed home welcomes you with a spacious front foyer that seamlessly flows into a central flex room, perfect for a home office or studio. The walk-through mudroom and pantry offer convenient access to the designer kitchen, which boasts elegant coffered ceilings and a large island that opens up to the dining area and great room. Enjoy outdoor living on the deck in the backyard. Upstairs, the open-to-above staircase leads to two front-facing bedrooms and a full bathroom, a central bonus room, and a convenient laundry area. The highlight of the upper floor is the expansive primary bedroom, featuring a luxurious four-piece ensuite with a water closet, dual vanities, a soaker tub, and a spacious walk-in closet. The Remi by Bedrock Homes is the perfect blend of style and functionality. (id:42336)
Bode
26008 Twp 543
St. Albert, Alberta
Attention Land Investors.94.40 acres of land in the City. This land lies west of Walmart and south of Pro North Industrial Park and it was recently annexed into the city of St. Albert. Minutes to Costco, Walmart, 2 km west of HWY 2. Land would be a great investment for any land holders. (id:42336)
RE/MAX Professionals
4701 49 St
Bonnyville Town, Alberta
Bursting with potential, this charming 1.5 story Cape Cod home offers curb appeal, ideal for first time buyer's, renovators, or landlords. Featuring a remodeled main floor, bathroom, with new flooring, custom kitchen, windows, a commercial water tank, shingles, and a new porch. Spacious kitchen and dining area, 2 bedrooms, and a large bonus room. The basement, with a private entrance, is framed for 2 additional bedrooms, a den, living room and kitchen, has a 4 pc. bath and ready for your finishing touches. Set on a large fenced lot, perfect for future garage development, this property is within walking distance of downtown, schools, hospital, recreational facilities and parks. Invest today!!!! (id:42336)
Royal LePage Northern Lights Realty
Hwy 16a Glory Hills Rd
Stony Plain, Alberta
Excellent piece of land 140.11 acres, located on the Hwy 16A & Glory Hills Road in the Stony Plain. These lands are ready for immediate development. The structure plan of these lands has already been approved-called PARKLAND GATEWAY AREA STRUCTURE PLAN and the zonings proposed in ASP are commercial, business, and residential( single family, multifamily).Town of Stony Plain sanitary trunk line runs through this property and water line is in close proximity to the east boundary of the property. This almost right way developable property is located in Town of Stony Plain, has optimum Highway exposure with close to 12,000 vehicles/day west of Hwy 779(in Stony Plain) while east of hwy 779 on Hwy 16A is about 23,400 vehicles/day. Stony Plain has favorable tax rates and is growing community with a trading area of about 130,000 people. This property has direct access to Downtown Stony Plain via 50th street from Hwy 16A. Nearby amenities include Stony Plain Chrysler, Stony Plain Heritage Park and Pavilion. (id:42336)
Century 21 All Stars Realty Ltd
#3412 9351 Simpson Dr Nw
Edmonton, Alberta
Fantastic 2 Bedroom, 2 Bathroom Top floor unit in sought after South Edmonton location of Terwillegar Terrace. Minutes from Schools, Shopping and The Anthony Henday, This top floor unit in the newest of the 3 buildings offers a north facing balcony with a spacious floorplan and vaulted ceilings in the living/kitchen areas. The kitchen boasts stainless steel applainces with a spacious eat up bar complete with Granite countertops. The living room is flanked by both bedrooms and the master has a large walkthrough closet that leads to the ensuite 4 piece bathroom. The second bedroom is adjacent to the main 4 piece bathroom and this unit has In-suite Laundry located in the storage/laundry room which has ample room to store other items. Condo fees include heat and water and the complex also has a gym and social room as well as Guest suites available to rent. Finally the unit includes 2 TITLED PARKING STALLS... Act quick and make this gem yours today! (id:42336)
Maxwell Polaris
58 Avenue & 44 St
Tofield, Alberta
Opportunity Knocks! 2 title parcels of land totalling 20.8 acres. Land is currently zoned Urban Reserve. Land is currently being used for pasture. (id:42336)
Maxwell Devonshire Realty
10506 131 St Nw
Edmonton, Alberta
Welcome to Glenora luxury at it's finest! This stunning Tudor infill boasts old world charm & modern touches w nearly 4700 dev sqft. Built by award winning Kimberley Homes. The main floor greets you with 10' ceilings, 8' doors, dining rm w custom hutch & indoor/outdoor patio drs, spacious den w window bench, kitchen that will knock your socks off c/w wolf appliances, butler's pantry connecting to dining rm, built in banquette seating that opens into the living room w custom indoor/outdoor patio doors, brick faced FP & wine bar, mudroom c/w custom millwork & details. 2nd floor boasts 9' ceilings, loft space, spacious laundry rm, 2 lrg bdrms w WICs, main bath w shower rm & freestanding tub, primary w fireplace, dressing rm & spa ensuite w freestanding tub. Fully finished bsmt has 9' ceilings huge rec rm w wet bar, gym, 4th bdrm, main bath & tons of storage. Situated on a quiet street near the ravine close to all amenities & amazing schools A GEM READY TO BE CALLED HOME! Blinds, A/C and landscaping included. (id:42336)
Maxwell Progressive
#3002 10238 103 St Nw
Edmonton, Alberta
Whether its the panoramic views from this 30th floor PENTHOUSE suite (1480sf) overlooking the ice district ....or a fine dining experience at one of the many world class restaurants...you can have it all right here, at the Ultima! Walk in, and you will be captivated by the sweeping downtown views through the floor to ceiling windows. The kitchen is upgraded with sleek handle-less cabinetry, massive island with plenty of storage, and high end stainless steel appliances including a gas cooktop, built in oven and SUB ZERO fridge. The living room is spacious, and includes an entertainment feature wall with electric fireplace. There are two suites, each with their own ensuite and walk in closets. The primary suite boasts Italian tile, dual shower heads, body jets and lavish lavatory. The secondary bedroom/office has a murphy bed. There are two balconies, one of which wraps around the N/W walls. The apartment is equipped with smart home automation! One underground titled parking stall included. Welcome home. (id:42336)
Royal LePage Noralta Real Estate
#2303 10180 103 St Nw
Edmonton, Alberta
Location, Location! Encore Tower - Modern 2 Bedroom, 2 Full Bathroom Corner Suite with some of the best Downtown views the city has to offer! Enjoy true floor-to-ceiling windows, an efficient split-bedroom design and private sheltered balcony with plenty of morning sunshine. Appreciate durable finishes throughout - sleek quartz counters, plank-style floors bright and tidy tub-surrounds and neutral roller shades (w/ black-out shades in bedrooms). Modern design includes a stylish kitchen with full-size Whirlpool appliances (SS), a spacious island with seating, 9-foot ceilings and in-suite laundry (full-size). Life at Encore includes many conveniences - friendly concierge, an inviting party-room, 4th floor sundeck and a private fitness room. Did we mention steps from ICE District, numerous dining choices, and an al fresco market?... Do not miss this opportunity at the city's ultimate central location! (id:42336)
Mcleod Realty & Management Ltd
5117 48 St
Elk Point, Alberta
A RARE OPPORTUNITY to own this charming property - a former church, now used as a residence, with stained windows and character throughout! This 888 sq.ft gem is situated on a huge 100' x 165' Commercial lot with room for a shop or large garage. The home features 2 bedrooms + office and an open concept kitchen/living/dining room. The basement includes 1 bedroom, laundry, storage and utilities. With upgrades such as 100 amp electrical, newer hot water heater and vinyl siding, this property is sure to please. The home features a wrap-around wood deck which serves as an extension of the living space. The current garage serves as space for 1 vehicle or secure storage. With access from both front and back this property lends itself to large vehicles and RV's. AFFORDABLE INVESTMENT OPPORTUNITY with MANY OPTIONS! Quick Possession Available. (id:42336)
Lakeland Realty
4605 Knight Pt Sw
Edmonton, Alberta
For more information, please click on View Listing on Realtor Website. Executive half duplex located in the prestigious Keswick on the River area has numerous high-end finishings. This former show home has an open concept design with upgraded features including Butler's pantry with prep sink and space for a coffee bar/baking center, gas fireplace with floor to ceiling tile detail, master bedroom feature wall, laundry room porcelain tile, oversized ensuite tub, heated garage c/w epoxy coated floor & hot and cold water with floor drain, wet bar with wine fridge in fully finished basement. Be impressed with the 10' ceilings on the main floor and 9' ceilings in the basement. The home is fully air-conditioned with over 2600 sq. ft. of living space. In the fully fenced backyard you will find a concrete patio c/w gas bbq hookup. This immaculate home has only been lived in for 2.5 years and is a no pet non-smoking home. (id:42336)
Easy List Realty
731 Payipwat Cm Sw
Edmonton, Alberta
Looking for a fantastic investment opportunity or ideal starter home in a vibrant community? Look no further! This stylish duplex with legal basement suite is situated in the desirable Paisley at Heritage Valley community, and boasts three bedrooms, three bathrooms, and a double attached garage. With over 1700 square feet of living space, including a spacious one bedroom legal suite with all appliances included, this home is perfect for first-time buyers, real estate investors, and multi-generational families. Enjoy the many amenities of this up-and-coming community, including an off-leash dog park, walking trails, playground, and future LRT line and hospital. (id:42336)
Century 21 Bravo Realty
128 Houle Dr
Morinville, Alberta
For additional information on this property, please click on View Listing on Realtor Website. LUXURY AT IT'S FINEST! Over 4,000 sq feet of architecturally designed living space, offering a wealth of design features. Breathtaking open concept 18ft ceilings with soaring windows offering tons of natural light. Energy efficient with LED lighting, full HRV system and triple pane windows. Professionally finished LEGAL SUITE WITH SIDE ENTRANCE currently under 3 month remaining lease (renters flexible to extend or vacate). The suite has separate entrance, 9' ceilings, second kitchen, second furnace, second laundry, 1 year old LG kitchen appliances, 2 bedrooms and an office. Landscaping and fence in the process of being completed. 10 minutes from St. Albert. New Home Warranty transferable. This home has it all, show with confidence. (id:42336)
Easy List Realty
24 Nettle Cr
St. Albert, Alberta
The 'Opus 20' show home by Jayman BUILT is now being offered for sale using a unique leaseback program! Features include solar panels, triple pane windows, tankless hot water, HRV and high efficiency furnace. The main floor of this spacious 1617 sq.ft. home has an open concept design with a spacious great room and dining area. The kitchen offers an L shaped work area with a center island with a flush eating bar and a pantry. There is a two piece bathroom conveniently located on the main floor for guests. The second floor offers a spacious owner's bedroom with walk-in closet and full ensuite. There are two more bedrooms and a second full bath. There is also an upstairs laundry room for ease and convenience! Welcome to this perfectly planned home! (id:42336)
Bode
Jayman Realty (Edm.) Inc
26 Nettle Cr
St. Albert, Alberta
Welcome to the exquisite world of The Sonata 18 Showhome, a masterpiece by Jayman BUILT. This show home by Jayman BUILT is now being offered for sale using their unique leaseback program. Discover a home that beautifully harmonizes comfort, style, and functionality. Step inside and be enchanted by the meticulously crafted open concept main floor. A seamless fusion of modern design and thoughtful layout awaits including SMART technology, Solar Panels and UV Air Purifier. The kitchen stands as a testament to culinary excellence, with stainless steel appliances that promise both form and function. The allure of quartz countertops gracefully extends throughout the home, reflecting elegance in every corner. Indulge in the sanctuary of the master bedroom. An ensuite bathroom becomes a private oasis, inviting you to unwind and rejuvenate. The generously sized walk-in closet ensures ample space for your wardrobe essentials, adding an element of convenience to your daily routine! Photos are representative' (id:42336)
Bode
Jayman Realty (Edm.) Inc
2036 Towne Centre Bv Nw
Edmonton, Alberta
Excellent location! Stunning High Quality Build by Burke Perry Master Builder; 6 bedrooms+ one DEN. 24 by 24 heated garage. Short walk to Terwillegar Recreation centre / LillianOsborne and Mother Margaret Schools/ Leger transit centre. Many features include nine foot ceilings on main and lower levels. Low E vinyl window throughout, Air tight insulation, central, central air conditioner, brand new high efficient 40 gal hot water tank and more. Main floor features one bedroom with adjacent 3 piece bathroom, Kitchen with walk in pantry, laundry room with sink and cupboards. Upstairs features a Master Suite with extensive windows, 5 piece luxury en suite, walk in closet. 2 bedrooms + den. Lower level with 8ft ceiling a huge family room with fireplace, brand new vinyl floor, a kitchen, 2 bedrooms and 4 piece bathroom. Home is over 3000 square feet of developed space. (id:42336)
Comfree
664 Kinglet Bv Nw
Edmonton, Alberta
Stunning 3-Bedroom Home with Open-to-Below Floor Plan on Pond-Backing Lot Welcome to this exquisite 2,296 sq. ft. home featuring a breathtaking open-to-below floor plan that exudes elegance and spaciousness. This beautiful home offers 3 generously sized bedrooms, a versatile flex room perfect for a home office or playroom, and 2.5 modern baths. The master bedroom is a true retreat, boasting a luxurious 5-piece ensuite for your ultimate comfort and relaxation. Nestled on a picturesque pond-backing lot, this home provides serene views and a peaceful ambiance, ideal for both entertaining and tranquil family living. (id:42336)
Bode
11406 82 St Nw
Edmonton, Alberta
Fully renovated top to bottom, renovations include new windows, flooring, kitchen, paint. semi open concept kitchen and living room. elegant kitchen with new cabinets and stainless-steel appliances, bathroom was fully renovated as well, 2 bedrooms and spacious living room end this level. basement has a separate entrance from the back, two bedrooms and 1 bathroom and a second kitchenet. water tank was replaced couple of months ago. close to schools, shopping and parks. (id:42336)
2% Realty Pro
6724 84 St Nw
Edmonton, Alberta
CUSTOM BUILD and work with the builder's architect to design your new 2300sq.ft+ 3 storey home with ROOF TOP patio, unobstructed PARK VIEWS, 3 bedrooms, 3.5 bathrooms, and a LEGAL BASEMENT SUITE! Linhan Developments builds phenomenal homes where their quality & attention to detail is second to none! This will be an executive home with acrylic stucco and wood features, high-end modern kitchen and finishings throughout, and is fully landscaped & fenced with a 21x21 double garage. The house is fully customizable before building starts: Do you need a main floor bedroom and full bath? 3 bedrooms, 2 baths upstairs with your dream owner's suite? 3rd floor wet bar, full bath, lounge area, and room for hot tub? YOUR DREAMS CAN COME TRUE if you act fast! The basement can be finished with an 800sq.ft 2 bedroom, full bathroom legal basement suite, or design your own media room, sanctuary, wine room, or mancave. Plus that premium park view and proximity to the new LRT line, shopping, and amenities cannot be beat! (id:42336)
RE/MAX Real Estate



