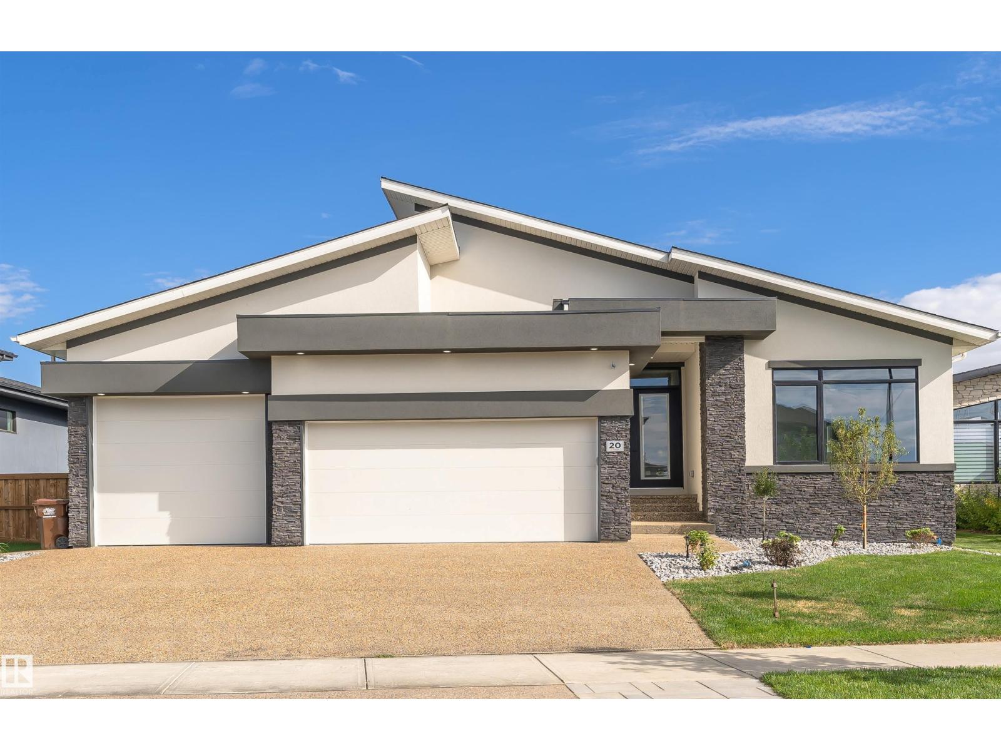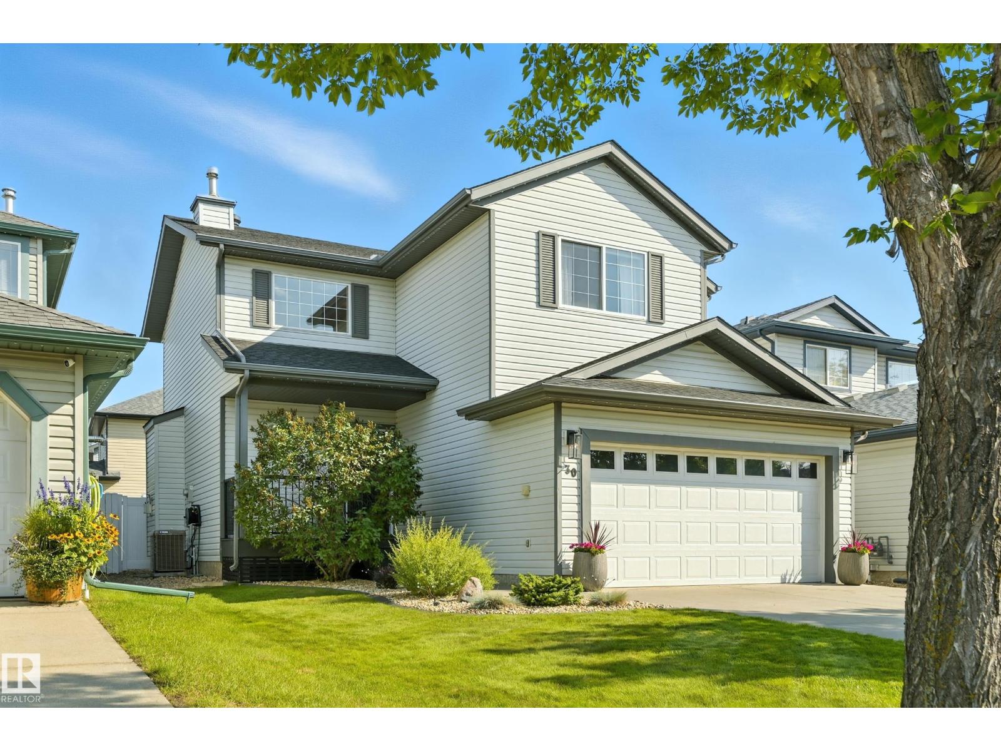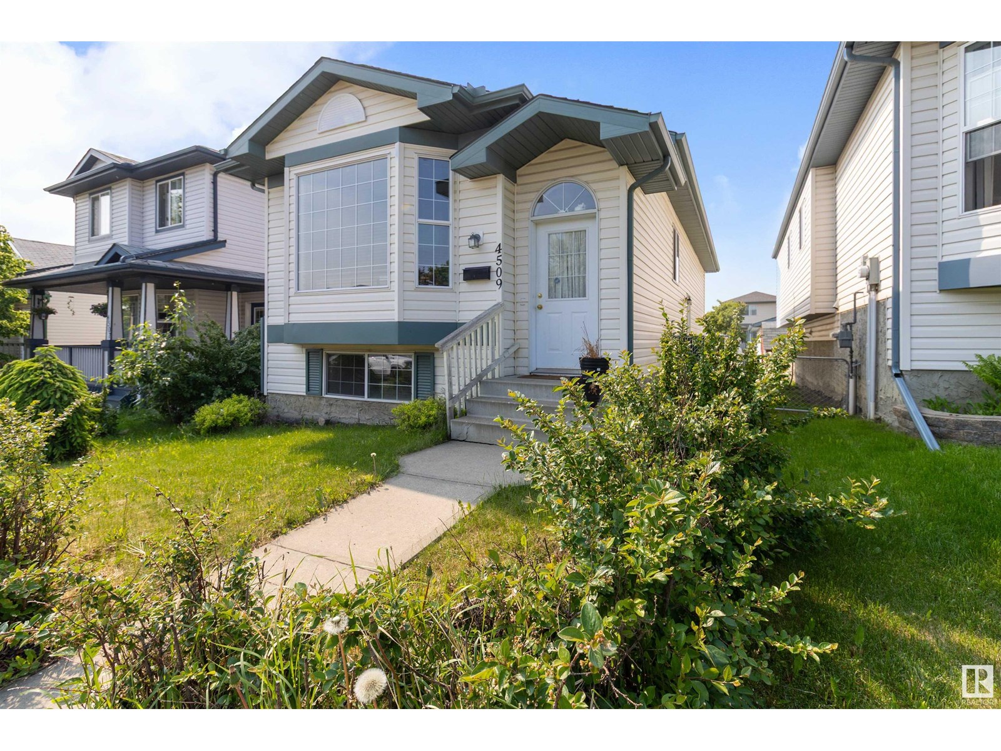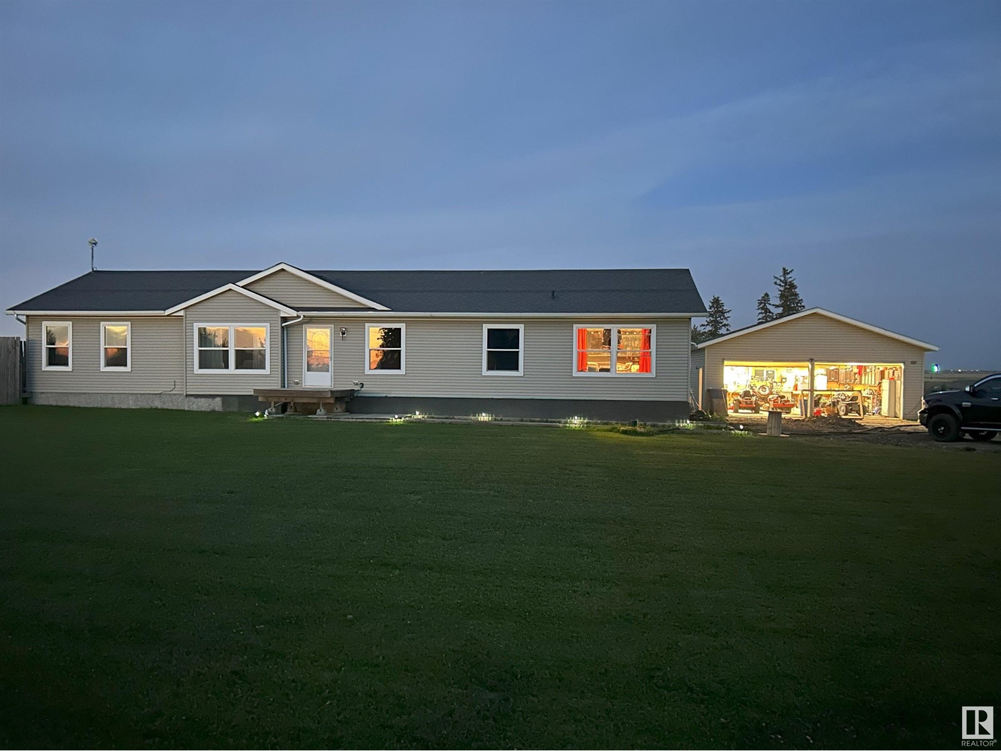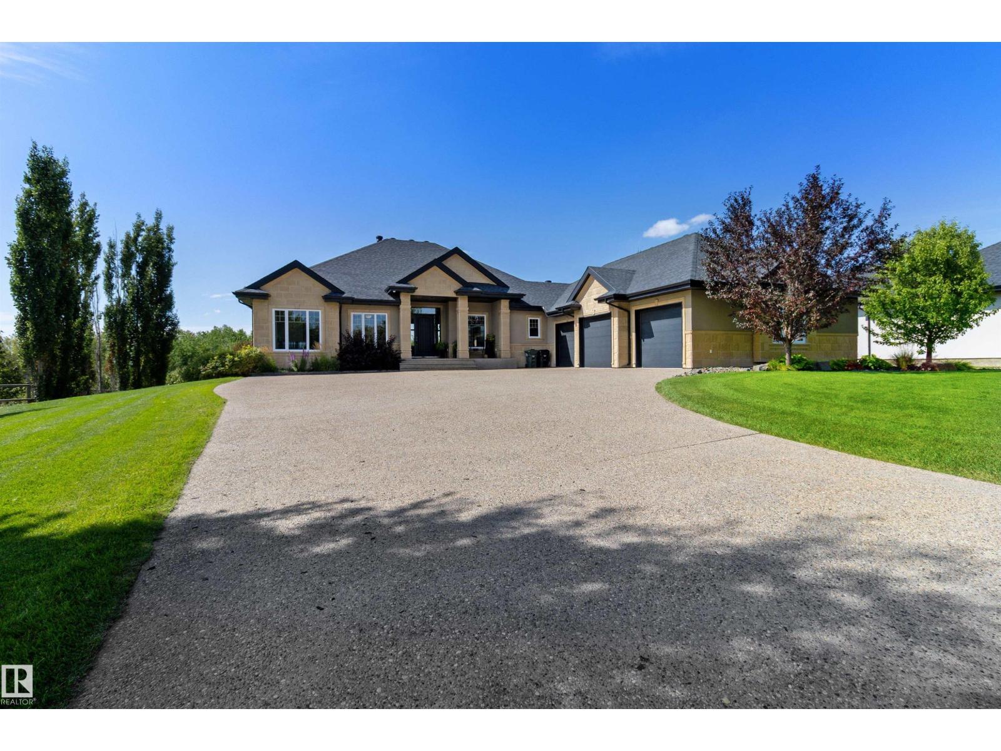#13 4610 17 Av Nw
Edmonton, Alberta
Start Your Homeownership Journey Here! Welcome to the Gables in Millwoods! This 2-storey townhouse offers comfort, functionality and room to grow. Features you'll love 3 spacious bedrooms in the upper level including a primary suite with a PRIVATE BALCONY-a perfect spot to relax and unwind before or after work. A working KITCHEN that flows into a charming DINING area and a cozy LIVING room. More features to enjoy, inviting wood burning fireplace and garden door that opens out to a private backyard. A half bath on the main floor for added convenience. In the basement, there is a LARGE FLEX room, ideal as an office, play area, or extra bedroom. Additional storage/workout space in the basement. Parking made easy! 2 assigned parking stalls conveniently situated at your doorstep. With it's functional layout, versatile spaces, and unbeatable location close to schools, shopping and transit, THIS HOME has everything YOU NEED! For sure-you will love this abode! (id:42336)
Rite Realty
11843 96 St Nw
Edmonton, Alberta
Welcome to this stunning 2.5 storey 1912-built character home in Alberta Avenue downtown Edmonton. Over the years, this property has seen numerous updates, with the most recent including new shingles, paint, carpet, furnace, hot water tank, AC, & kitchen appliances. A charming full-width veranda welcomes you at the front. Inside, the main floor boasts a spacious kitchen with brand new SS appliances & bright white cabinetry, a large formal dining room, living room, den, & half bath. The 2nd storey offers 3 generously sized bedrooms, a 4-piece main bath, & a primary suite complete with its own 4-piece ensuite. The upper loft is filled with natural light from large windows & opens to a small east-facing deck. The basement is in the midst of receiving new flooring & will soon feature a large rec room, 4-piece bath, 2nd flex space, & laundry area. This spring, new sod was laid in both the front & back yards. A single detached garage/shed & additional rear parking pad complete the package. (id:42336)
Front Door Real Estate
4204 117 St Nw
Edmonton, Alberta
This classic 4 level split sits on a spacious corner lot with a double detached garage. Originally built in 1966 as a show home and lovingly owned by the same family since, the home offers timeless character and great potential for personalization. Featuring 3 bedrooms, a 4pc bath plus 2 half baths, including a convenient ensuite in the primary, the layout provides excellent function for families. Large front windows fill the living area with natural light, and the generous dining space makes hosting easy. Many original finishes remain, giving the opportunity to renovate and create a truly customized home. The lower levels offer flexible living areas ideal for family or recreation. Outside, the corner lot provides added privacy and yard space to enjoy. Located in the mature neighbourhood of Royal Gardens close to schools, Snow Valley, the Whitemud, and everyday amenities, this is a wonderful opportunity to own a home with history and room to grow. (id:42336)
Royal LePage Noralta Real Estate
20 Easton Cl
St. Albert, Alberta
Cream of the crop! Newest Bungalow in the prestigious Erin Ridge boasts over 5000 sq ft of living space! Custom luxury finishes, 24X48 ceramic tile, SS staircase w/glass, 14' ceilings, European-style kitchens & a spice kitchen, LED lighting, Built-in appliances, upgraded plumbing fixtures & in-floor heating. Chef's dream kitchen loaded with w/stunning black cabinets, exotic quartz tops, a vast waterfall island & a large breakfast nook with a luxury bar. Owner’s suite boasts a spa-like ensuite w/ H & Hs sinks, a standalone tub, a custom steam shower, a large walk-in closet w/organizers, and an enclosed e-toilet. Cozy living rm boasts an astonishing feature wall & a sleek fireplace, two good-sized beds, & a full bath completes this level. FF basement features a REC rm, two beds with a J & J bath, a party bar, a loaded private gym, a home theatre & full bath. Acrylic stucco exterior, heated 3-car garage, landscaped yard & a roofed deck & fireplace to enjoy! Looking for a wow factor home? This is it! (id:42336)
Maxwell Polaris
54 Woodbridge Li
Fort Saskatchewan, Alberta
Welcome to 54 Woodbridge Link in Fort Saskatchewan! This 1,651 sq ft 3-storey half duplex with double attached garage offers a bright open-concept main floor with a spacious kitchen, stainless steel appliances, large living room, and dining area overlooking the landscaped backyard. Upstairs features 3 bedrooms including a primary suite with a 4-pc ensuite and walk-in closet conveniently accessed through the bathroom, plus upstairs laundry. Built by Pace Setter Homes, this property combines quality and thoughtful design. The basement is unfinished and ready for your personal touch. With modern finishes, functional layout, and a move-in ready condition, this home is perfect for families or anyone seeking style and comfort in a desirable community. (id:42336)
RE/MAX Edge Realty
RE/MAX Real Estate
30 Westwood Ln
Fort Saskatchewan, Alberta
Welcome to 30 Westwood Lane in Fort Saskatchewan! This stunning 1,641 sq ft 2-storey has been fully renovated and is move-in ready. The main floor features new laminate floors and a gorgeous white kitchen with quartz counters, tile backsplash, and endless storage. Upstairs offers 3 bedrooms including a primary with a tiled 3-pc ensuite shower, plus a bright bonus room filled with natural light. The finished basement adds a 4th bedroom, a sleek 3-pc bathroom, full wet bar, and cozy electric fireplace. Outdoor living is just as impressive with a massive deck, immaculate landscaping, new fence (2022), gutters and Gemstone lighting (2023), and brand-new backyard landscaping (2025). Major updates include shingles, water heater, sprinklers, and garage door opener (2018), main floor renovations (2019), upstairs (2021), and basement with bathroom/bar (2024). Additional upgrades include garage heater, front deck, and deck improvements. A beautifully updated home with curb appeal and every detail cared for! (id:42336)
RE/MAX Edge Realty
RE/MAX Real Estate
4509 150 Av Nw
Edmonton, Alberta
This 1,100 sq ft bi-level offers a bright and functional layout that’s perfect for a growing family. As you walk upstairs, you're welcomed into a sun-filled living room with a large front window. The living room flows into a bright kitchen and dining area—an ideal setup for daily living and gatherings. Down the hall are three good-sized bedrooms and a 4-piece bathroom. The lower level features a spacious family room—perfect for movie nights, a games area, or play space. You'll also find two more bedrooms, a second full bathroom, two storage areas, and laundry. Outside, a large deck makes entertaining a breeze, and the low-maintenance, fully fenced yard includes a storage shed. Located within walking distance to parks and with easy access to major routes, getting around the city is a breeze from this family-friendly neighbourhood. (id:42336)
Royal LePage Prestige Realty
A49523 Rge Road 261
Rural Leduc County, Alberta
Opportunity KNOCKS - 2 RESIDENCES on the perfect acreage minutes west of Leduc. Live in one and rent out the other on 6.18 acres, not in a subdivision. Beautifully treed and fenced for horses. Original bungalow is 1230sqft with 2 bedrooms, 2 baths, laundry room, cozy iving room and dining room. New shingles 2024. Open concept kitchen has maple cabinets. Single attached garage and nice deck overlooking the backyard. 2nd residence is a 2012 Sunshine Homes modular home, 2280sqft with 4 beds, 2 full baths, modern kitchen with built in SS appliances, sit up island, corner pantry, large living room,, quartz countertops, bonus room with electric fireplace and wet bar. Large 12x50 deck overlooking the gorgeous scenery. Double detached garage is 30x30, heated and insulated with 10 foot walls. Outbuildings include: 3 sheds, shelter for horses. Unique property with 2 residences is ideal for the growing family or extra rental income. Welcome to country living just outside of Leduc. (id:42336)
Now Real Estate Group
48 Heritage Lake Wy
Sherwood Park, Alberta
Impressive renovations & a family friendly floorplan are the main highlights of this 2400 sqft/222.86m2 Heritage Hills 2 storey. Main floor features a welcoming foyer, completely renovated kitchen w/upgraded appliances including gas stove, eating bar, desk/nook & large dining area. Living room w/refaced corner gas fireplace. The main floor laundry, mud & powder rooms complete the main level. Top floor features; bonus room with cathedral ceilings & gas fireplace, bedrooms 2 & 3, renovated main bathroom & primary with walk in closet & 5 piece ensuite. Finished bsmt with family/rec room, bedrooms 4 & 5, 3 pce bath, storage & utility room. 25'2 x 23'10 heated garage. Additional features: brand new vinyl plank throughout main floor & basement, upgraded carpet on top floor, shingles (2021), furnace/H20 tank/central air in 2015, freshly painted, heated flooring in top floor bathrooms & basement. Window coverings incl custom blinds, some motorized. Nicely landscaped, W facing yard w/maintenance free deck. (id:42336)
Now Real Estate Group
2036 South Creek Dr
Stony Plain, Alberta
This four-bedroom home is situated in a family-friendly community and impressively located across from a man-made lake. Built by Alquinn Homes with a finished basement and detached heated double-car garage. Quartz countertops and a huge eating area will welcome any family gathering. The spacious upstairs primary bedroom offers a walk-in closet and a four-piece ensuite. The lower level completes this home with a cozy family room, a fourth bedroom, and bathroom. For your comfort, a new air conditioning unit was added this year. You will also be close to schools, shopping, and walking trails. (id:42336)
Century 21 Leading
#236 52367 Rge Road 223
Rural Strathcona County, Alberta
Welcome to this executive walkout bungalow that combines luxury, functionality, and space inside and out. Perfectly designed for both family living and entertaining, this home features a rare 4-car attached garage plus a detached shop—ideal for car enthusiasts, hobbies, or extra storage. Inside, you’ll find an open and inviting main floor with quality finishes throughout, offering seamless flow and an abundance of natural light. The walkout basement is fully finished and designed for enjoyment with a cozy fireplace, full wet bar, and room for a pool table and gatherings. Step outside to private outdoor living, where you can relax or entertain while enjoying the peaceful setting. With its thoughtful layout, premium amenities, and impressive garage capacity, this property is a true standout for buyers seeking elegance and practicality in one. A must-see for those wanting space, comfort, and executive style in a unique home. (id:42336)
Now Real Estate Group
#1004 9835 113 St Nw
Edmonton, Alberta
Stunning view of river valley & Victoria Golf Course from the 10th floor of the Victoria Park Tower! Amazing views from west facing balcony of this freshly renovated suite! This tasteful contemporary update was just completed in 2025 and has not been occupied since. Step into this beautifully rejuvenated home & enjoy the open-concept layout with sleek finishes throughout. The modern updates include luxury vinyl plank flooring, fresh baseboards, casings & fixtures. The spacious kitchen features a large island, quartz countertops, undermount sink, nuevos subway tile, recessed lighting, in-ceiling speakers & SS appls! The bath has been finished with timeless ceramics with a fabulous oversized walk-in shower. Buil-in media center in LR. New barn door to den. The building features a fitness room & rooftop patio. Prime location close to transit, shopping, U of A, & Grant MacEwan University. Lots of surrounding street parking. Don't miss your chance to own this move-in ready gem in the heart of Edmonton! (id:42336)
RE/MAX Elite





