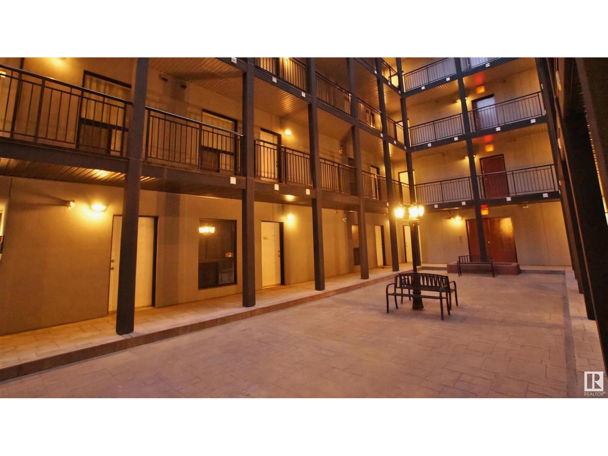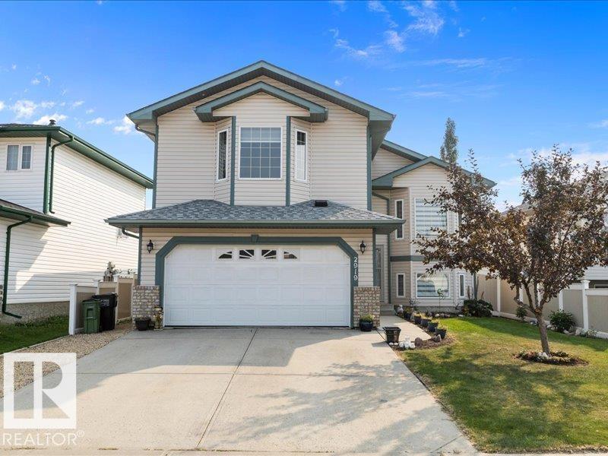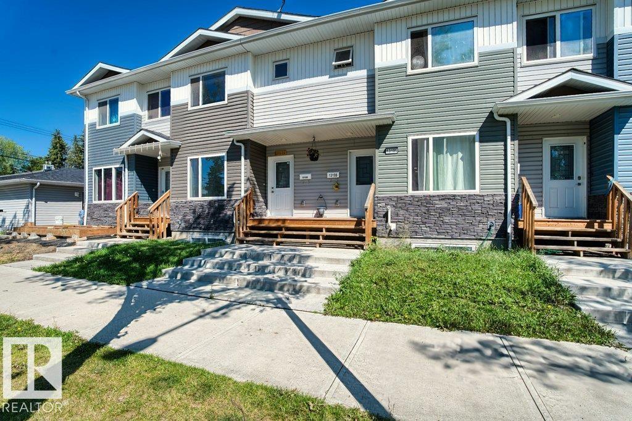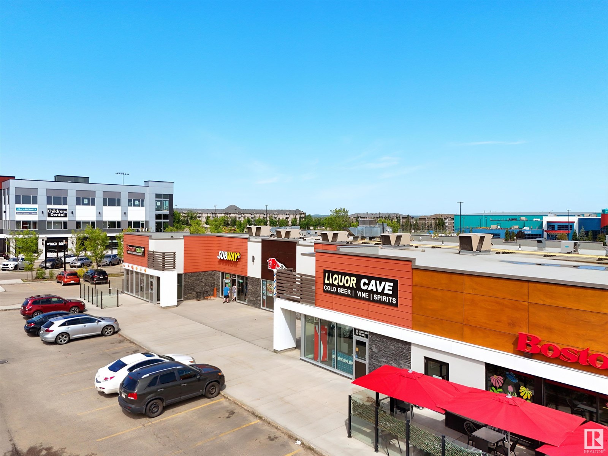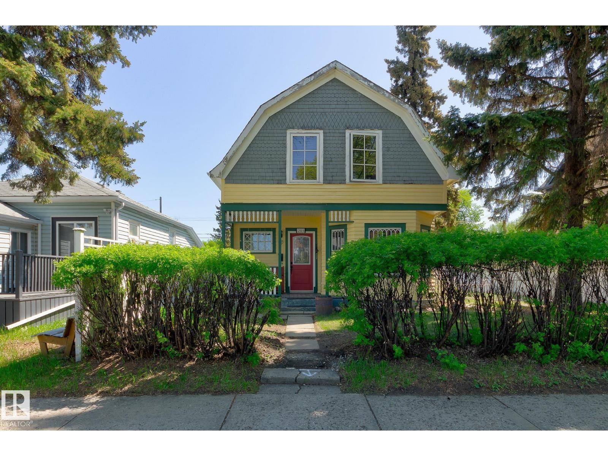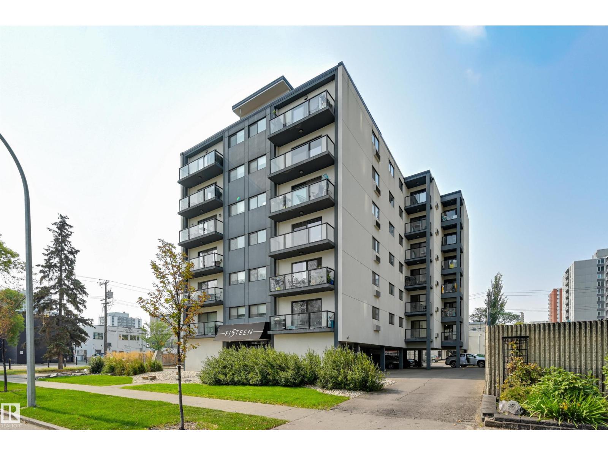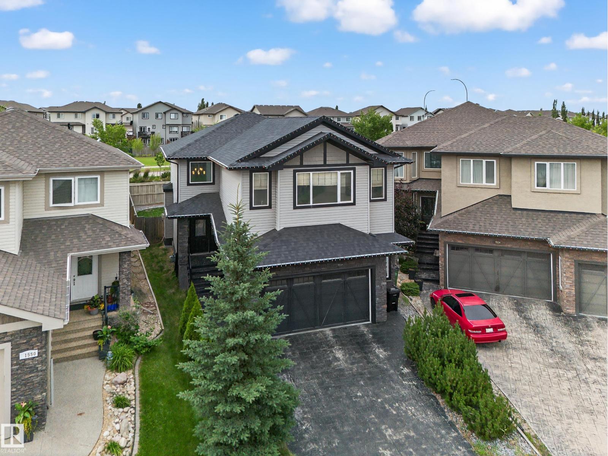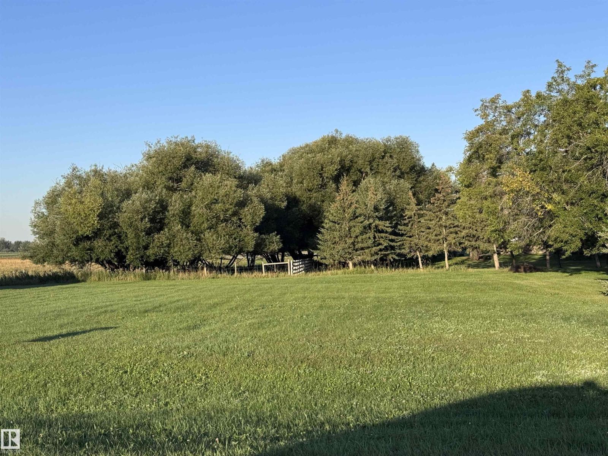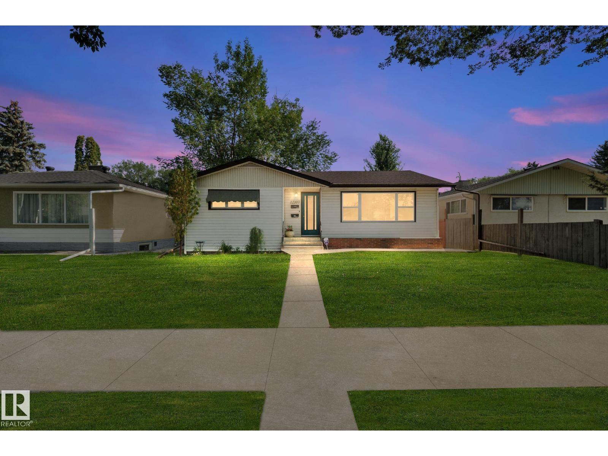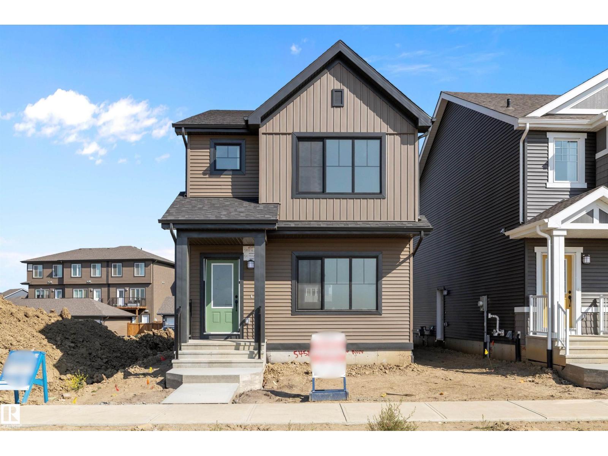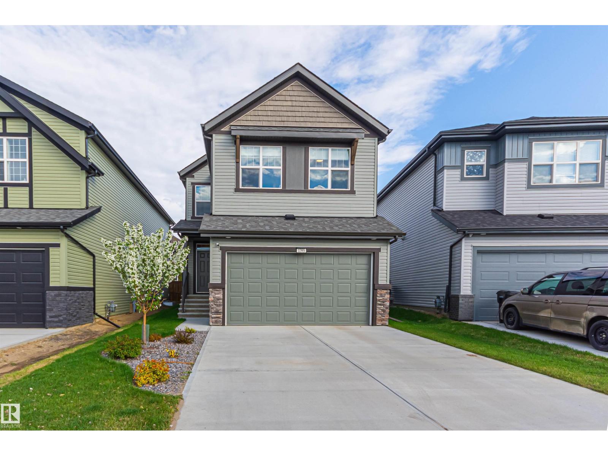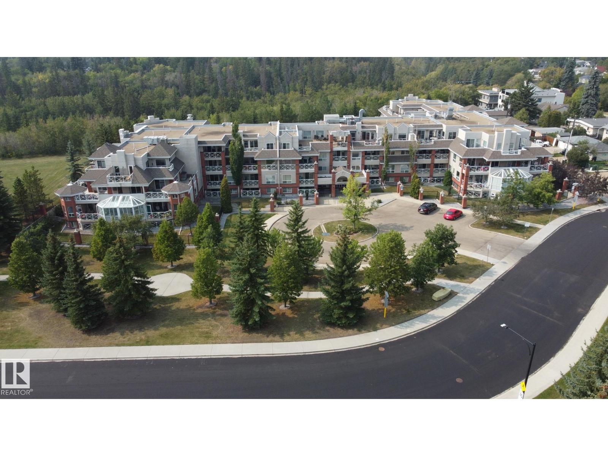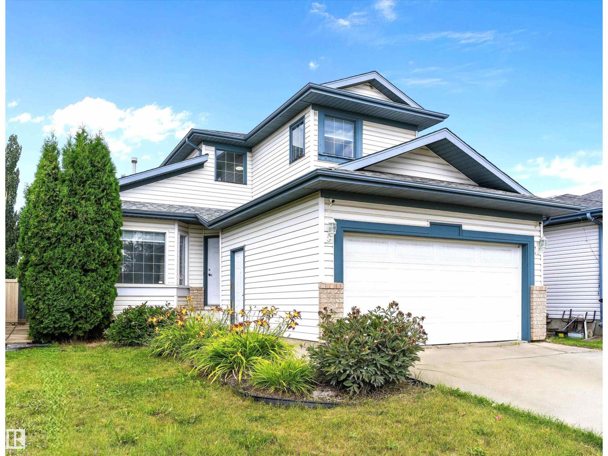#108 10518 113 St Nw
Edmonton, Alberta
Experience urban living at its finest in this stunning condo, ideally located on the vibrant north side of Oliver Square and just a short walk from Rogers Place. This spacious, open-concept home features soaring ceilings and high-end finishes throughout. The chef-inspired kitchen boasts granite countertops, a large island, and premium stainless steel appliances. Natural light pours into the expansive living area, showcasing elegant laminate flooring and oversized windows. The king-sized primary suite includes a walk-through closet and a sleek 3-piece en-suite with a walk-in shower. A versatile second bedroom or den is perfect for guests, a home office, or creative space. Enjoy the convenience of a stylish 4-piece main bath and an in-suite laundry room with extra storage. Step outside to relax or entertain on your private concrete patio. This is the perfect blend of comfort, style, and location—ideal for professionals, first-time buyers, or downsizers. (id:42336)
Logic Realty
#302 10238 103 St Nw
Edmonton, Alberta
A VIBRANT + MODERN unit featuring a sleek kitchen with STAINLESS STEEL appliances, RICH CABINETRY, and BAR-SEATING flowing openly into the BRIGHT + SPACIOUS LIVING AREA. 2 generously-sized BEDROOMS, large 4PC BATH, convenient IN-SUITE LAUNDRY, and TITLED PARKING. Every room has FLOOR-TO-9' CEILING WINDOWS. Located near MACEWAN UNIVERSITY, ROGERS PLACE, dining, shopping, and more. Enjoy amazing building AMENITIES like a ROOFTOP HOT TUB with SKYLINE-VIEW SOCIAL ROOM with OUTDOOR PATIO, FITNESS CENTRE, and CONCIERGE. Fit for a Downtown Professional, a Studious Learner, or anyone wanting to enjoy the energy and excitement surrounding Edmonton's ICE DISTRICT! (id:42336)
Exp Realty
2919 151a Av Nw
Edmonton, Alberta
Fully Renovated & Move-In Ready! This stunning almost 1,300sq ft bi-level in the family-friendly community of Kirkness is an absolute MUST SEE! The large primary suite is tucked away on its own private level, featuring a walk-in closet and 3-pc ensuite. The main floor offers a spacious, upgraded kitchen with Artisan marble floors, granite counters, all new appliances & direct access to a NEW ovszd composite deck, plus a large dining/flex space, cozy living room with gas fp, an additional bedroom, and a full 4-pc bath. The bright basement feels like its own suite, complete with a 2nd reno'd kitchen, large family room, laundry, 2 generous bedrooms & another 4-pc bathroom—perfect for multi-generational living or guests. Outside, enjoy beautifully landscaped yards and plenty of upgrades that give peace of mind for years to come. Recent Upgrades: Hot Water Tank (22)Flooring (23)Both Kitchens (23)Washer/Dryer (23)Baths (23)AC (23)Paint, Fixtures & Blinds (23–24)Garage Door (24)Shingles (25)Deck (23) Stormdoor24 (id:42336)
Maxwell Devonshire Realty
4318 46 St Nw
Edmonton, Alberta
Located on a large pie-shaped lot in a quiet cul-de-sac within the well-established community of Jackson Heights, this spacious and well-maintained home is perfect for big families. It has 5 bedrooms plus a bonus room upstairs, a main floor bedroom(Rec room) room and a full bathroom on the main level. The bright solidly built and open layout includes a stunning open-to-below design with large windows and skylights that fill the home with natural light. Built with 2x6 thick walls, the home offers excellent insulation and soundproofing.The kitchen is equipped with a 60” Wolf range, granite countertops,and quality stainless steel appliances, opening into a warm and inviting family room.The primary bedroom offers a spa-like ensuite with a soaker tub and access to a private balcony is ideal for fresh air. Outside,enjoy a beautifully landscaped backyard with a gazebo, custom fireplace, pergola, and two storage sheds. Also, include a heated double garage, sensor lighting & thoughtful finishes throughout. (id:42336)
Kic Realty
19107 22 Av Nw
Edmonton, Alberta
Experience elevated living in this beautifully designed 2350sqf 4-bedroom walkout home, where natural light pours through oversized windows and highlights the spacious open floor plan. The heart of the home is a chef-inspired kitchen with premium finishes and a dedicated spice kitchen—perfect for culinary enthusiasts and entertainers alike. A thoughtfully placed main floor office offers privacy and productivity, ideal for remote work or study. Upstairs, each bedroom provides comfort and style, with the primary suite featuring a spa-like ensuite with his/hers vanities and oversized walk in shower. Step outside to enjoy a landscaped yard with a spacious deck—perfect for summer barbecues or relaxing evenings. Poured concrete steps take you to the stamped concrete deck below where you can relax with the views of the pond. The walkout basement is a clean slate waiting for your personal touch to be added... So many options with this large, bright space! This home shows 10/10 We cannot wait for you to see it!! (id:42336)
Exp Realty
473025 Range Road 262
Rural Wetaskiwin County, Alberta
ATT HORSE LOVERS!! Located 20 min to Airport, this updated country home is in a Private Setting & has it all; Craftsmanship, Comfort, and Timeless Western Charm! Equestrian-ready & Hobby farm friendly, the 6 Acre property includes a 2 car garage, 20x45 Hip Roof Barn w/open loft, Pro built outdoor Riding Arena w/ sand base footing, new well pump, new septic mound, perimeter fencing/corrals, Round Pen & Alleyway, 2 Auto Waterers (1 is geothermal) 14x40 Horse Shelter. Welcoming you around the Dbl Wall Brick House is a Hot Tub on solar panel system (no heating bills!), Koi fish pond, mature Apple, Blue & Colorado Spruce, Lilacs, RV Pad or Outdoor Patio w/NG & Pwr. Inside the 5 bdrm, 2 Bthrm, 2000+ sq ft Home, history & modern convenience unite, w/ quartz counters, marble back splash, high end appliances, white oak floors & trim, a Fisher Wood Stove, too many updates to mention (see priv remarks). There is a Separate Ent. to the unfinished Basement, ready for your personal design. Pride of Ownership Reflect (id:42336)
RE/MAX Real Estate
13108 112 Av Nw
Edmonton, Alberta
No condo fees! This townhouse features a modern open-concept layout with quartz countertops and stainless steel appliances. The second floor offers two bedrooms, each with its own ensuite bathroom, plus a half bathroom on the main floor for added convenience. The basement has a separate entrance and includes one bedroom, one bathroom, and a basic kitchen setup, making it ideal for rental or extended family. Finished with engineered hardwood flooring, the home also comes with a detached single garage and plenty of street parking. Conveniently located near schools, it’s perfect for both self-use and shared living. (id:42336)
Initia Real Estate
#318 100 Foxhaven Dr S
Sherwood Park, Alberta
Be at one with nature and enjoy life! Welcome home to this beautifully located 3rd floor condo with an incredible view! This home is warm and inviting with plenty of amenities, you'll enjoy the social room, games room and exercise facilities but most of all the incredible walking trails around the lake! The home itself is warm and inviting with lots of light. The kitchen is spacious as is the living room that steps out to the balcony overlooking the green space and lake. The primary bedroom is large and well appointed with walk through closet and 3 piece ensuite The secondary bedroom is on other side of unit next to washroom with deep soaker tub, There is also large laundry storage room! Enjoy all the amenities that the building boasts: games room, exercise room, social room and library. Top all this off with 2 underground heated parking stalls and a cage for storage! (id:42336)
Maxwell Challenge Realty
205 Jennifer Heil Wy
Spruce Grove, Alberta
Prime Location | High Visibility | Excellent Accessibility. Now leasing 1975 Sq Ft retail in Spruce Grove, located on Jennifer Heilway. Neighbouring tenants include: Tri Wellness Professional Building (GP clinic), Aerials Gymnastics, Boston Pizza, Boardwalk Burgers & Fries, Tutti Frutti, Subway and Brooklyn Tomato and Barber Shop. (id:42336)
Logic Realty
237 Sheppard Ci
Leduc, Alberta
GREAT VALUE! FULLY FINISHED BASEMENT! LARGE DECK! REAR LANE ACCESS! This 2235 sq ft 4 bed, 3.5 bath Homes By Avi built home in Southfork provides a functional plan with space to grow! Newer grey paint, 9 ft ceiling, granite countertops, hardwood & tile floors...the list goes on! Main floor boasts a large den, chef's kitchen w/walk through pantry, large dining room, and open living room w/ gas fireplace! Attached patio door to big deck; a great option for summer BBQs! 2 pce bath, large mud room and attached garage door entry complete the space. Upstairs brings a great sized bonus room, primary bed w/ ensuite; 2 BIG kids bedrooms, and upstairs laundry...truly awesome layout! Basement is fully finished; large 4th bedroom, rec room, 3 pce bath, & storage! Yard is fully fenced, and with rear lane access, add a gate for your trailer or RV storage! Terrific neighbourhood; best priced 2 story in Leduc, get it before it's gone! (id:42336)
RE/MAX Elite
12909 121 St Nw
Edmonton, Alberta
The Grant McConachie House a rare and historically iconic 105 year old Edmonton property was built in old Dutch styling. Wonderfully preserved- featuring rich Douglas fir woodwork, copper plated heating vents, French doors, beautiful bay windows, clawfoot bathtub, hardwood flooring throughout. Upgrades include NEW Furnace & HWT(2025), kitchen cabinetry, dishwasher, electrical, plumbing, weeping tile, low-E argon casement windows upstairs, exterior doors & locks, heating & vents, newer roof over veranda, shower added to main bath & plumbing upstairs, copper line, period correct steel & chrome faucets, beautiful gas fireplace (oak & tile) heated garage built 1998 (oversized trusses matched to scale with house). Situated on a large 580 square metre lot (50x125) the mature landscaping draws you to enjoy the covered front porch & the delightful spacious covered deck just off the kitchen. Fabulous lot for development down the road or enjoy this treasure for many years to come! (id:42336)
Century 21 All Stars Realty Ltd
#104 10140 115 St Nw
Edmonton, Alberta
LUXURIOUS EXECUTIVE 732F 2 bedroom END UNIT in THE F15TEEN with east & west exposures with great light all day. This modern CONCRETE building was completely renovated in 2010. Premium Torlys leather flooring & tile in the kitchen & marble in the bathroom. The kitchen features glossy grey cabinetry, quartz countertops, BI fridge, dishwasher, BI oven, counter top stove, BI microwave, tile backsplash & breakfast bar. Primary bedroom is next to the main bathroom. 2nd bedroom has sliding double doors opening to the living room. Spa-like bathroom with floor to ceiling marble tile, high end multi-jet shower with LED light panel & a built-in 19” bathroom mirror TV. Living room is outfitted with built-in speakers. Fob suite access. INSUITE WASHER & DRYER, A/C 2 ROOFTOP PATIOS, yoga & fitness room on PH level. One semi-covered parking stall with a 2nd available for $75/month. Close to transportation, the new LRT, restaurants, river valley trails & quick access to the Brewery & Ice Districts. Shows very well! (id:42336)
RE/MAX Real Estate
3327 Mcphadden Cl Sw
Edmonton, Alberta
Excellent 2sty home built by Landmark located in a highly desired area of Macewan. Quite cul-de-sac home fully finished offering 2160 SF of living space. Long list of recent upgrades includes- Shingles 2023,V/plank flooring on main & upper floor 2025, Kitchen Quartz countertops 2020, Stove & OTR 2022,Refrigerator & D/washer 2025, Lighting & fixtures 2025, 2 new toilets 2024, Painted the whole house 2025, Deck & F/porch, door paint 2025. Elegant kitchen with pantry and island. Spacious nook overlooking private fenced back yard with patio door onto huge deck. Powder room with laundry completes the main floor. Upstairs features good sized master bedroom with four piece ensuite & walk-in closet. 2 more bdrms, bright & large bonus room with ten foot ceilings & main bath. Proximity to parks, playgrounds, schools, and shopping. Quick access to Henday, Calgary trail. Immediate possession. Lovingly cared & move in ready for your family. (id:42336)
Maxwell Progressive
88 Campbell Co
Fort Saskatchewan, Alberta
Centrally Located in South Pointe & in a DESIRABLE LOCATION- a Culdesac with a Large Pie-Shaped Backyard! The Main Floor features a Large Foyer & an OPEN CONCEPT! The Kitchen offers a Huge Eating Bar, an Abundance of Cabinet Space & overlooks the Spacious Dining Area & Living room. The Upstairs boasts 3 Large Bedrooms. The Primary Bedroom includes a Walk-In Closet, Spacious 4pce Ensuite w/a Soaker Tub & Walk-In Shower. The Basement features a Family/Rec room, a Bar, Laundry Area & Utility/ Storage room. The East Facing Backyard offers a Large Deck & Backs onto a Paved Lane Way! (id:42336)
Maxwell Devonshire Realty
1552 Cunningham Cape Ca Sw
Edmonton, Alberta
Welcome to this beautifuly crafted single-family home in the community of Calaghan. Built by White Eagle Homes, this residence offers 3 bedrooms, 2.1 bathrooms, a generous bonus room & an oversized double attached garage with a floor drain. The attention to detail is evident throughout—from intricate crown molding and triple-pane windows to exquisite Gemstone granite countertops in every space. The main floor features elegant tile & hardwood flooring, a cozy natural gas fireplace in the living room, & convenient main floor laundry. Upstairs, you'l find durable vinyl plank flooring that complements the thoughtful layout.Designed for year-round comfort and luxury, the home boasts a 3-zone heating and air conditioning system, tankless hot water tank (2025), & in-floor heating in the main level, basement, & garage. Riobel faucets add a touch of modern sophistication, while the stamped concrete driveway & rear pad enhance curb appeal & outdoor functionality. This home is a perfect blend of style & comfort!! (id:42336)
RE/MAX Elite
4910 & 4912 50 St
Dapp, Alberta
2 Vacants lots, side by side, in the quiet community of Dapp. All services are to the property line, including municipal water from Westlock) The two lots combined are: 100 ft x 150 ft. Dapp is a farming community that would be a great place to build your new home. You would be 20 minutes away from the larger community of Westlock that could service all of your needs. The school in Dapp from K to Grade 9 is close knit family and a great start for children's education. (id:42336)
Exp Realty
12107 53 St Nw
Edmonton, Alberta
49'x123' LOT - Welcome to this beautifully updated bungalow in Edmonton's Newton community! This home offers bright, comfortable main floor living plus a fully contained one bedroom in-law suite. The heart of this home showcases a stunning new kitchen with ample storage and workspace. You'll appreciate the fresh vinyl flooring for easy maintenance, with some updated windows, roof and outdoor walkway. Step outside to discover your private oasis – an expansive backyard providing endless possibilities for gardening, recreation, or relaxing. Situated just north of the vibrant Highlands community, you'll also enjoy exceptional walkability to local schools, parks, and amenities. Easy access to Edmonton's spectacular river valley trail system means endless outdoor adventures await minutes from your door. This home offers urban convenience and that mature neighborhood charm, with easy access to Sherwood Park, Fort Saskatchewan, and all major transportation arteries in Edmonton. (id:42336)
Kic Realty
19 Tenuto Link
Spruce Grove, Alberta
UPGRADED HOME IN THE COMMUNITY OF TONEWOOD! This home boasts 4 bedrooms, 2.5 full baths, bonus room & 9ft ceilings on all three levels. Main floor offers vinyl plank flooring, bedroom/den, family room with 9ft ceiling, fireplace. Kitchen, with modern high cabinetry, quartz countertops, island, wet bar, stainless steel appliances & walk-through pantry, is made for cooking family meals and entertaining. Spacious dinning area with ample sunlight is perfect for get togethers. The half bath finishes the main level. Walk up stairs to master bedroom with 5 piece ensuite/spacious walk in closet, 2 bedrooms, full bath, laundry and bonus room. Unfinished basement with separate entrance and roughed in bathroom is waiting for creative ideas. Public transit to Edmonton, & more than 40 km of trails, your dream home home awaits. House will be ready in 3 month.DECK/TRIPLE PANE WINDOWS/ GAS HOOKUP ON DECK/ GAS HOOK UP IN GARAGE. (id:42336)
Exp Realty
5458 Hawthorn Run Sw
Edmonton, Alberta
Welcome to Orchards! Discover this beautifully designed brand new 1,711 sq.ft. two-storey home built by Daytona Homes, offering the perfect balance of modern style and functionality. The main floor features a bright open-concept layout with a rear L-shaped kitchen, ideal for family gatherings and entertaining. Upstairs, enjoy a spacious primary retreat with ensuite, two comfortable bedrooms, and a versatile bonus room filled with natural light. Thoughtful upgrades include 9’ foundation walls, separate side entrance, larger basement window (60x36), rough-ins for future laundry and sink, and a 150 Amp electrical panel—all adding flexibility for future development. With over $20,000 in upgrades, modern finishes, and quality craftsmanship throughout, this home is designed to grow with your family while offering exceptional long-term value. Immediate Possession! (id:42336)
Exp Realty
1395 Secord Landing Ld Nw
Edmonton, Alberta
Come fall in love with this well maintained, almost like brand new home in the sought after community of Secord. This over 2000 sq. ft. home has contemporary style, elegance, functionality & south east backyard that brings in lots of natural light. The main floor open concept has good size living, dining area & comes with beautifully designed kitchen with lots of cabinet & counter space. The main floor also comes with half bath. The second floor has huge master bedroom with 5 piece en-suite that features, soaker tub, shower, his-her sinks & walk-in closet. The second floor also has two good size bedrooms, full washroom & huge loft for movie nights & family time. The layout of unfinished basement is very well designed for future development. The location of this home is perfect with convenience of nearby school(David Thomas King K-9), shopping, restaurants, golf, parks, playgrounds, trails, new rec centre(coming soon) along with major routes like Anthony Henday Drive & Stony Plain Road. A must see home. (id:42336)
Royal LePage Summit Realty
#418 9804 101 St Nw
Edmonton, Alberta
TOP FLOOR CORNER UNIT WITH CITY VIEWS! Live in the heart of Rossdale, just steps from the River Valley & minutes to downtown. This 2 bed, 1 bath, 958 SqFt condo offers an open floor plan with hardwood floors, granite counters, stainless steel appliances, in-suite laundry, & floor-to-ceiling windows that flood the space with natural light. The massive primary bedroom features a walk-in closet, while the spacious second bedroom is perfect for guests, a home office, or flex space. The spa-like bath includes a glass shower & soaker tub. Enjoy recent upgrades including cook top-stove(2023), dishwasher (2024), carpets (2022), furnace (2021), hot water tank (2022), & central A/C (2022). Relax on your private balcony with sweeping views, & take advantage of underground heated parking, storage, & the building’s open-air pedway and glass elevator. Surrounded by green space with a 92/100 walk score—close to transit, shopping, & Telus Park—this is elevated city living in one of Edmonton’s most sought after locations! (id:42336)
RE/MAX River City
#325 7510 89 St Nw
Edmonton, Alberta
The Conservatory is located in the heart of Mill Creek Ravine. The unit is bright and airy and features an open concept kitchen with stainless steel appliance, maple cabinets, tile backsplash, centre island with breakfast bar and raised granite countertop. The living area is open to the huge, covered patio and features cork flooring. There’s central A/C and a large Ensite & In-suite laundry with lots of storage space. This high-end complex offers so many EXTRAS; an exercise room, social room, 4th floor Terrace and a guest suite. Underground Titled parking stall is near the elevator. Experience this amazing 18+ adult condo with easy access to all amenities! Quick possession available. (id:42336)
Maxwell Progressive
3537 11 St Nw
Edmonton, Alberta
**SOUTH EDMONTON**TAMARACK**FIRST TIME HOME BUYERS**INVESTORS**ALERT** FULLY FINISHED BASEMENT **This charming Edmonton gem is designed for modern living and effortless convenience. Imagine cooking in your functional kitchen, equipped with a fridge, stove, microwave, and hood fan, while the adjacent dining area awaits family gatherings. Upstairs, retreat to the spacious primary bedroom with a private ensuite, while two additional bedrooms offer comfortable space for all. The incredible lower level features a huge rec room perfect for movie nights a full bathroom, and a handy laundry room with washer/dryer hookups. Location is everything! Top rated schools, fantastic shopping, and a beautiful park with a playground are just steps away. With excellent public transit at your doorstep, your downtown commute is a breeze. This is more than a house; it’s your gateway to a vibrant, connected lifestyle. (id:42336)
Nationwide Realty Corp
12828 144 Av Nw
Edmonton, Alberta
Completely Renovated & Ready to Impress in Cumberland! Offering over 2,800 sq.ft. of finished living space, this stunning 2-storey features 6 bedrooms, a den & 3.5 baths. Every detail is brand new—kitchen, appliances, flooring, carpets, paint, baseboards, zebra blinds, lighting & deck—step inside and enjoy the fresh, modern feel. The main floor welcomes with soaring vaulted ceilings, 2 living rooms, a formal dining space, breakfast nook, plus a convenient guest bedroom & bath. Upstairs is designed for family comfort with 3 spacious bedrooms, including a primary retreat with walk-in closet & spa-inspired ensuite, along with a sleek main bath. The fully finished basement expands your lifestyle with 2 bedrooms, a den, family room, full bath & laundry. Complete with a double attached garage, this home sits on a quiet cul-de-sac near schools, parks, trails, shopping, transit & Cumberland Lake. Stylish, turnkey, and priced to sell—move in today! (id:42336)
Exp Realty


