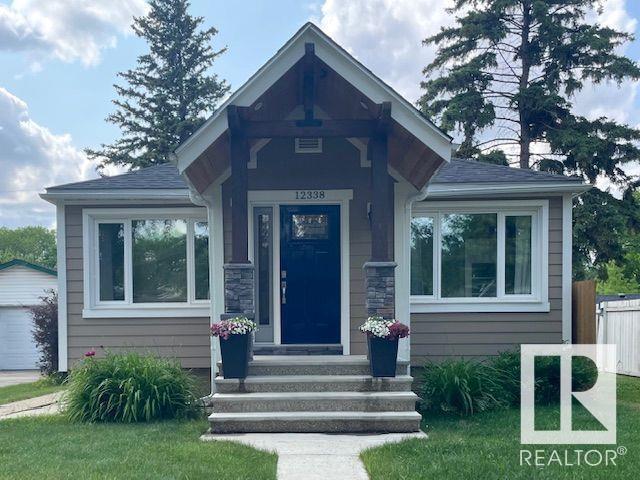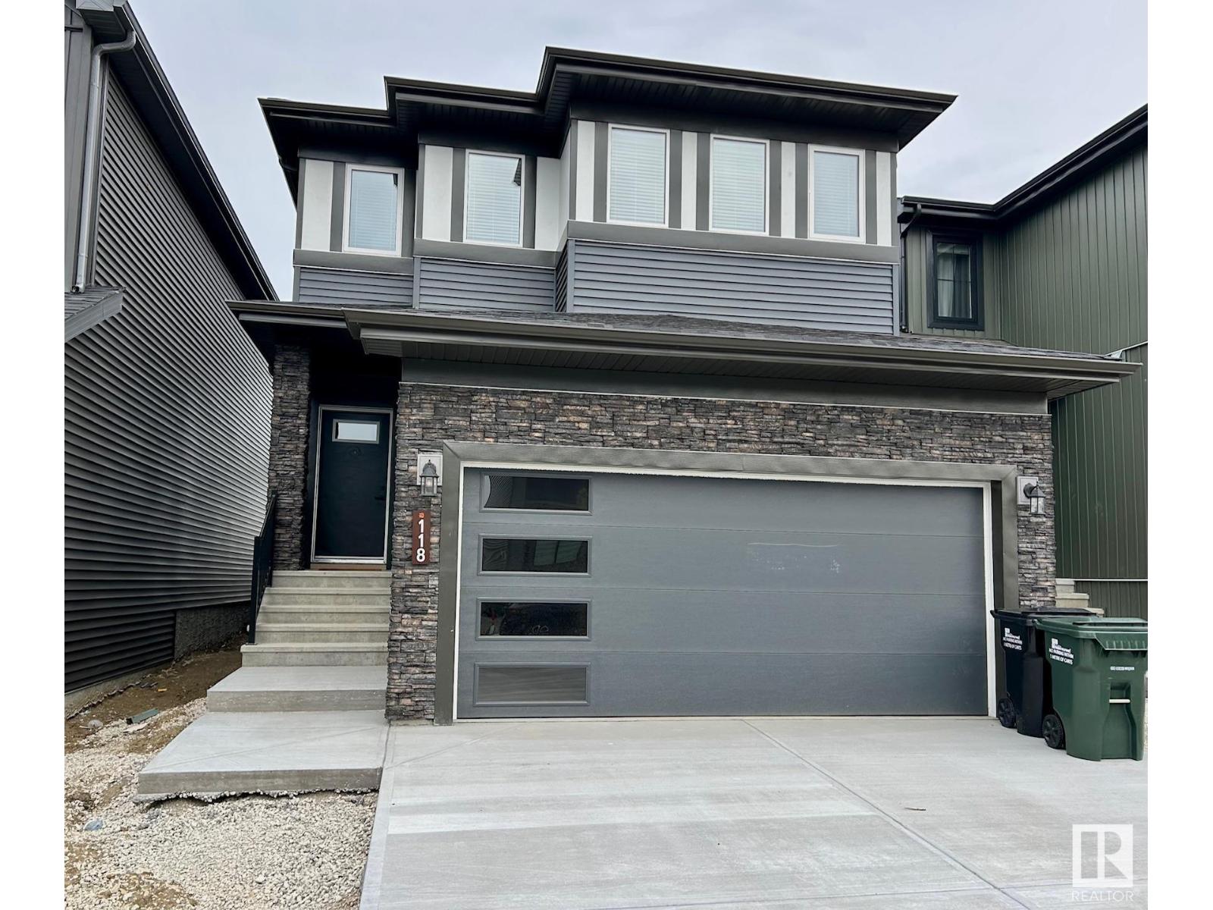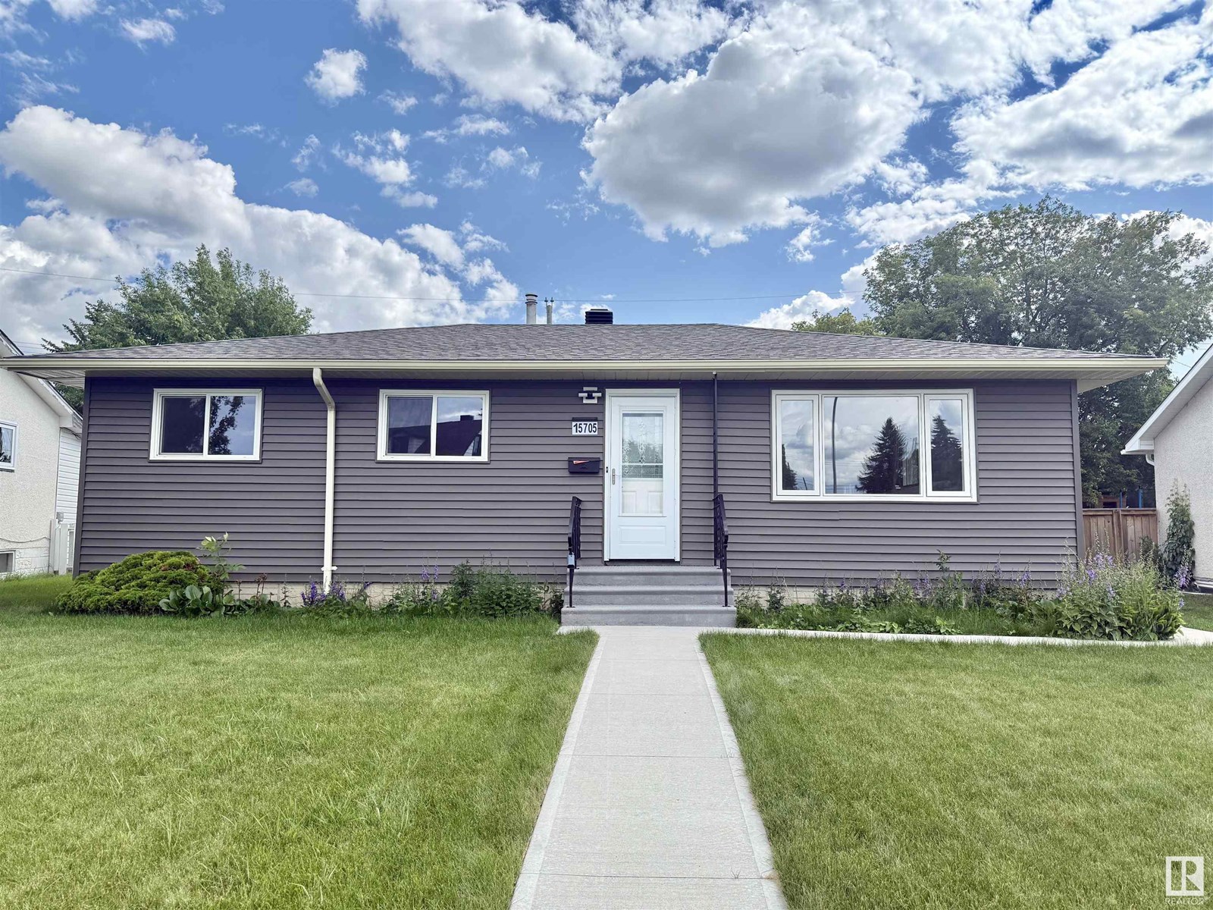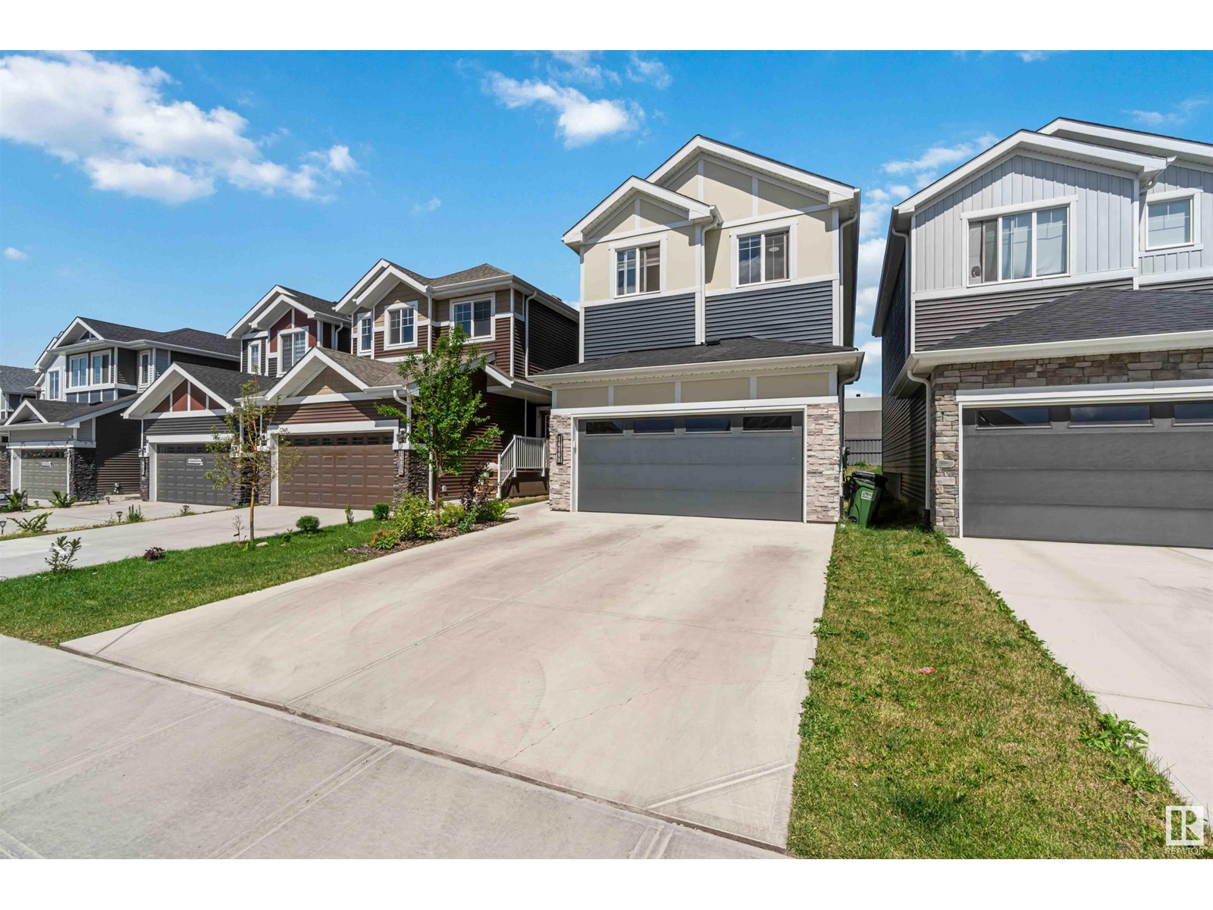75 Greenfield Li
Fort Saskatchewan, Alberta
Welcome to this Half duplex of 1419 Sqft in Fort Saskatchewan. Open concept boasting an L-shaped kitchen with cabinetry, quartz countertops and stainless steel appliances. Greeted by the main floor foyer will take you to the spacious living room with large size windows, a powder room, and a rear attached Double rear attached garage. Upstairs you will find primary suite, complete with a walk-in closet and 3 pcs en-suite. Additionally, there are two bedrooms common washroom and a nice size loft, perfect to be used as home office. A covered veranda to enjoy your evenings and to admire your front yard finished with artificial turf with maintenance-free landscaping. A large basement is open to ideas. Situated across the community outdoor Skating Rink, This house is a perfect starter home with modern looks and close to all amenities. (id:42336)
Logic Realty
12338 91 St Nw
Edmonton, Alberta
Move in ready 1950 bungalow in Delton, with a lot size is 45 x 120 feet. It has original vintage features including cove ceiling, arches, niches and built ins. New insulation, new roof, new siding brand new kitchen and appliances new paint and updated bathrooms. Finished basement with separate entrance. New washer and dryer, high speed internet in neighbourhood. Neighbourhood renewal is completed. Large shed. Mature trees, huge yard with a covered deck. Excellent elementary school within walking distance. Close to NAIT, Macewan and Kingsway mall. (id:42336)
Comfree
318 West Haven Dr
Leduc, Alberta
Immaculate home with high-end finishes, smart design, and unbeatable location! Featuring 4 spacious bedrooms upstairs plus a main floor den/flex space, this home is perfect for families or professionals. The open-concept kitchen includes quartz countertops, a large island with eating bar, a walk-through pantry, and flows into an organized mudroom. Enjoy modern touches like glass railings, upstairs laundry, and air conditioning. The luxurious primary suite offers a jetted tub, walk-in shower, and a walk-through closet with direct hallway access. Concrete sidewalk leads to a private side entrance—ideal for future basement suite development. Oversized heated garage (24'x25') for vehicles, toys, or workshop. Relax on the back deck with gas line hookup and enjoy the beautifully landscaped yard offering privacy. Just a short walk—even in winter—to the local school. This home truly has it all—style, space, and functionality. A must-see! (id:42336)
Blackmore Real Estate
14622 95 Av Nw
Edmonton, Alberta
Mere steps from MACKENZIE RAVINE, welcome to this STUNNING bungalow offering over 2,400 sq ft of OPEN-CONCEPT living space. Every detail has been thoughtfully updated to combine MODERN STYLE with EVERYDAY COMFORT. The BRIGHT AND SPACIOUS living room is filled with NATURAL LIGHT. The kitchen showcases NEW CABINETRY, QUARTZ countertops, a GENEROUS ISLAND, and SS APPLIANCES, perfect for hosting family and friends. A sunken family room flows seamlessly to the PRIVATE BACKYARD PATIO, creating the ideal indoor-outdoor space for summer entertaining. The sizable primary suite features a large walk-in closet, while the LUXURIOUS main bathroom includes a FREESTANDING SOAKER TUB and an oversized, tiled shower - your PERSONAL RETREAT. The fully finished basement adds TWO MORE LARGE BEDROOMS, a 4-piece bathroom, a SPACIOUS REC ROOM, and a dedicated laundry area. Major upgrades include a furnace, hot water tank, electrical, shingles, and windows. Don’t miss this opportunity to own this BEAUTIFUL home in Crestwood! (id:42336)
Professional Realty Group
3883 Gallinger Lo Nw
Edmonton, Alberta
MINT! LARGE Half-Duplex TUCKED away in the QUIET community of Granville! CLASSY curb appeal w/ vinyl siding, STONE ACCENTS, beautiful landscaping & a DOUBLE attached garage to keep the cars cozy! Inside you are greeted to WARM & INVITING tones. The foyer offers a BENCH SEAT & ample coat closet. The OPEN CONCEPT floor plan is perfect for entertaining. Cook in the ISLAND KITCHEN w/ GRANITE COUNTERS, STAINLESS appliances & BREAKFAST BAR for those quick meals or dine in the dining room overlooking the SERENE BACKYARD! Direct access to the DECK & gazebo make BBQing a breeze. Relax in the adjacent living room w/ FIREPLACE for those cold winter nights. Upstairs is FAMILY FRIENDLY w/ 3 bedrooms. The Primary is the perfect place to unwind w/ a PRIVATE spa inspired ensuite. Another full bathroom services the other 2 bedrooms, perfect for kids or guests. Basement is FULLY FINISHED w/ a 2nd KITCHEN, living area, bedroom & full bath! Fully FENCED & MANICURED yard is the icing on the cake! Keep cool w/ central A/C! (id:42336)
RE/MAX River City
#30 2336 Aspen Tr
Sherwood Park, Alberta
Welcome to Emerald Hills in the heart of Sherwood Park! Enjoy an unbeatable location within walking distance to The Italian Centre, Save On Foods, The Keg, beautiful parks, walking trails, running track, schools, and local shops. This lovely home features two oversized primary bedrooms—perfect for families or guests. One has a large flex space and 2 oversized closets, while the other offers a walk in closet and full ensuite for your comfort and privacy. The large kitchen and dining area are ideal for entertaining, and the spacious living room offers plenty of room to relax and unwind. Step outside onto the south-facing deck and take in the view of the expansive green space—a perfect spot for morning coffee or evening bb'q's and sunsets. Additional highlights include a double attached heated garage, and a gas line for a bbq. This home offers the perfect balance of space, convenience, and lifestyle in one of Sherwood Park’s most desirable neighbourhoods. (id:42336)
Now Real Estate Group
11439 145 Av Nw
Edmonton, Alberta
This beautifully upgraded 4-bedroom, 2.5-bath bungalow in the family-friendly community of Carlisle offers 1173 sqft of bright, spacious living. Renovated in 2024, the home features laminate flooring throughout, a cozy wood-burning fireplace, and a modern kitchen with stainless steel appliances. The fully finished basement includes a spacious bedroom, 3-piece bathroom, a second kitchen, separate entrance, and a den—perfect for guests. Step outside to enjoy a private backyard with a deck, ideal for summer BBQs and relaxing, plus a double detached garage for added convenience. Conveniently situated close to schools, parks, and shopping, with easy access to major routes like 137 Ave and the Anthony Henday, commuting is a breeze. With public transit and everyday amenities just minutes away, this home offers the perfect blend of comfort, versatility, and location—ideal for families or anyone seeking a move-in-ready property in a well-established neighbourhood. All this home needs is YOU! (id:42336)
Exp Realty
15143 32 St Nw
Edmonton, Alberta
Welcome to this beautifully updated 5 bed, 3 full bath home! Renovated from top to bottom, this home offers a bright and modern living space designed for comfort and functionality. The open-concept main floor features stylish finishes throughout, the main floor features good sized den with full bath, living room, spacious kitchen, pantry & dining area. Upstairs, 4 beds, bonus room and 2 full baths, including a generous cozy master bedroom with ensuite 5-pc bath 2 seperate walk-in closets. The basement awaits your immigination to finalize with potential to explore a seperate direct entrance. Outside, the backyard is properly land scapped with deck and fenced. A double attached garage offers convenience. Located on a quiet street and mature area. This home is within walking distance to schools, offers easy access to Hwy, shopping, parks, amenities....too much to mention...a must see and move-in ready gem in a well-established neighbourhood of kirkness in the north east Edmonton. Welcome home! (id:42336)
RE/MAX River City
118 Canter Wd
Sherwood Park, Alberta
Located in vibrant Cambrian, this 2,104 sqft 3-bed, 2.5-bath 2-storey home is just 3 months old. The open concept layout features granite countertops, black stainless steel appliances, window coverings, and a west facing backyard. The chef-inspired kitchen includes a black stainless fridge, range, microwave (all under warranty), granite counters, and a large island with pendant lighting. A walk-through mudroom and pantry connect the garage to the main area. The main floor boasts 9ft ceilings, luxury vinyl plank and tile flooring, large windows, vaulted ceiling, built-in desk, dining/office with French doors, 2-piece bath, storage, and a double garage. Upstairs includes a large primary suite with a 5-piece ensuite, bonus room, laundry with steam washer/dryer, 4-piece bath, and 2 more bedrooms. The basement has a side entrance. Comes with balance of 1-year builder warranty. Close to trails, dog park, schools, and shopping—move-in ready! (id:42336)
Comfree
15705 86 Av Nw Nw
Edmonton, Alberta
Welcome to Lynnwood – a highly sought-after West Edmonton community celebrated for its generous lot sizes, mature trees, and quiet, family-friendly charm. This beautifully renovated bungalow offers over 2,000 sq. ft. of finished living space designed for comfort and functionality. The main floor features three spacious bedrooms, two inviting living areas, and a bright, modern layout. Downstairs, the fully finished basement includes two additional bedrooms, a full bathroom, and a large rec room perfect for entertaining or relaxing. Situated on a massive 600m²+ lot, the backyard offers plenty of room for outdoor enjoyment, including space to park two RVs alongside the detached garage. Conveniently located just steps from Meadowlark Mall, you’ll have access to transit, shopping, restaurants, and everyday essentials. Lynnwood School, Lynnwood Park, and the Misericordia Hospital are all nearby, with quick access to Whitemud Drive for an easy commute. This is the perfect blend of comfort, space, and location! (id:42336)
Maxwell Devonshire Realty
16808 30 Av Sw
Edmonton, Alberta
Welcome to this well-maintained 2,066 sq ft 4-bedroom, 2.5-bath two-storey home in the vibrant community of Glenridding Ravine. Built in 2023, this modern home features a double attached garage, smart lights on the front of the house, and a fully landscaped yard. The open-concept main floor offers open to above ceilings, a stylish kitchen with stainless steel appliances, garbage disposal, walk-in pantry, and durable laminate flooring throughout. The cozy living room features an electric fireplace, and there's a convenient 2-piece bath plus a spacious main floor bedroom. Upstairs, you'll find a large primary bedroom with a walk-in closet and 5-piece ensuite, two additional bedrooms, a 3-piece bath, and a laundry room. The bright unfinished basement is ready for your personal touch. Located near schools, shopping, parks, and walking trails with easy access to 41 Ave SW, James Mowatt Trail, and the Henday, this home offers comfort, convenience, and room to grow — all it needs is YOU! (id:42336)
Exp Realty
15903 132 St Nw
Edmonton, Alberta
AMAZING LOCATION on a large lot BACKING THE LAKE in OXFORD, this 2061 sq. ft. fully developed POMPEII Built 2 story offers substantial UPGRADES including the FURNACE, HWT, AC, FIXTURES, NEW FRONT DOOR & UPPER WINDOW, newer APPLIANCES, Duradeck, maintenance free PVC FENCING, SUBWAY TILE BACK SPLASH, fresh paint, refinished hardwood & so much more! Rich finishings throughout featuring a spacious foyer, MAIN FLOOR DEN, GREAT ROOM with 2 STOREY CEILINGS, AMAZING VIEWS, BLINDS, GAS FIREPLACE & HARDWOOD FLOORS. The DARK CHERRY kitchen cabinetry with an ISLAND, updated subway tile backsplash & newer BLACK STAINLESS APPLIANCES with BI OVEN & COUNTER TOP STOVE, a pantry plus a handy 2 pc. BATHROOM & ACCESS to the OVERSIZED GARAGE on the main floor. Up to an open LOFT SPACE, a 4 pc. main bath plus 3 SPACIOUS BEDROOMS, the primary features a gas FIREPLACE plus the SPA ENSUITE has a separate TUB & SHOWER. Lower level is RECENTLY UPDATED with a FULL BATH, large family room, laundry, a bedroom & furnace/storage area! (id:42336)
RE/MAX Elite













