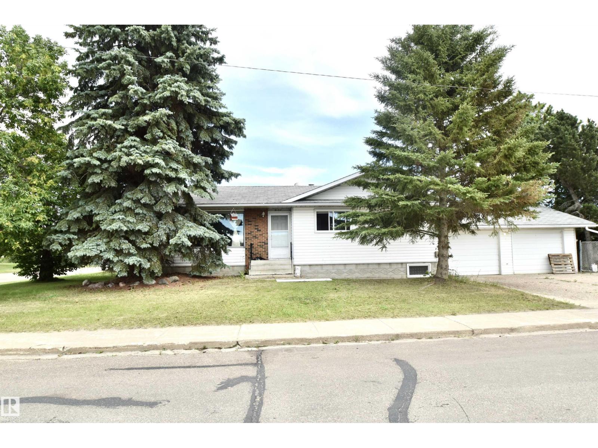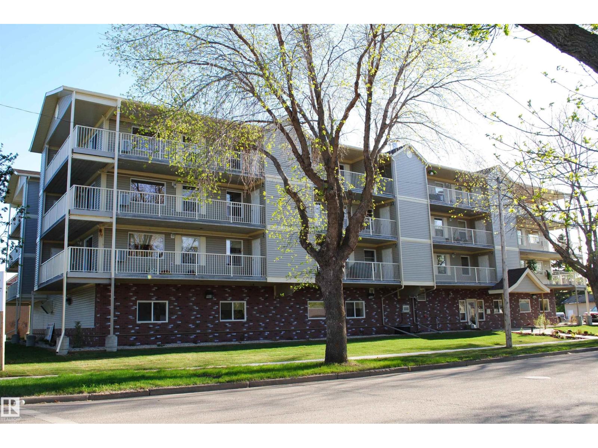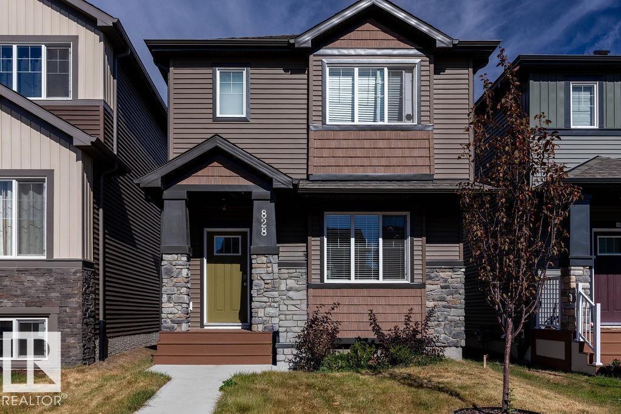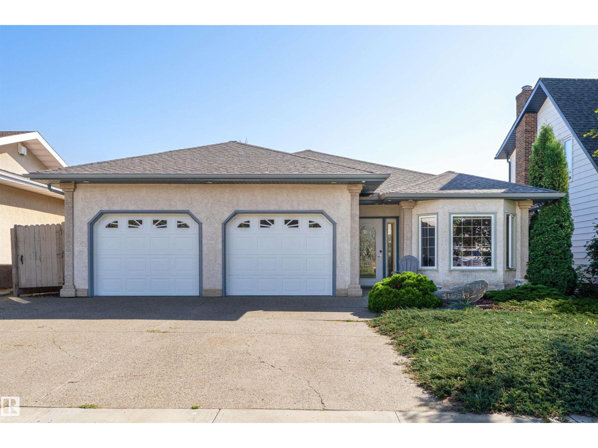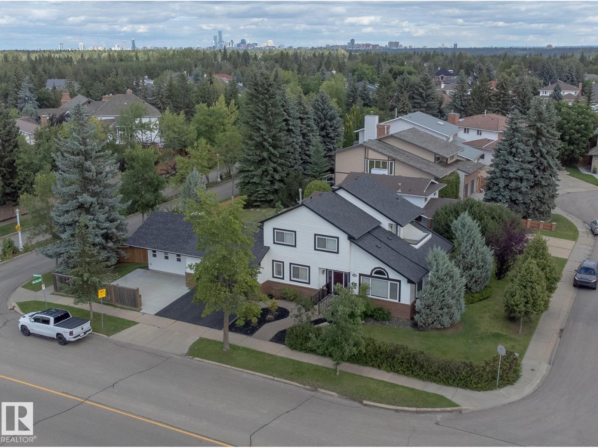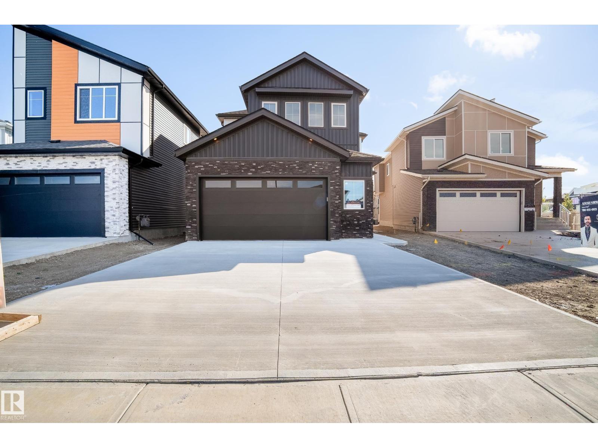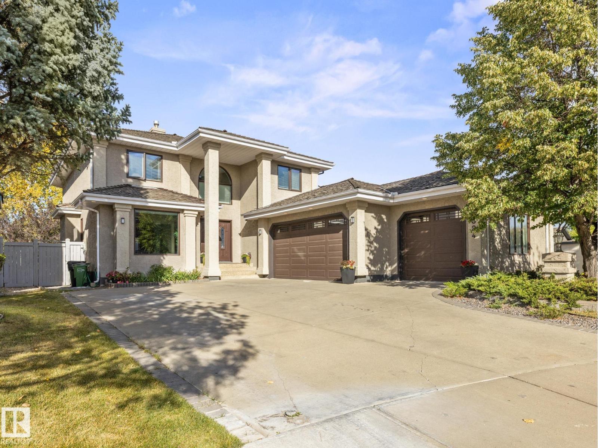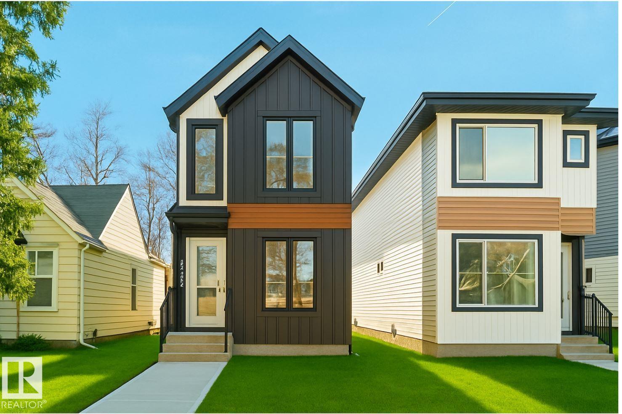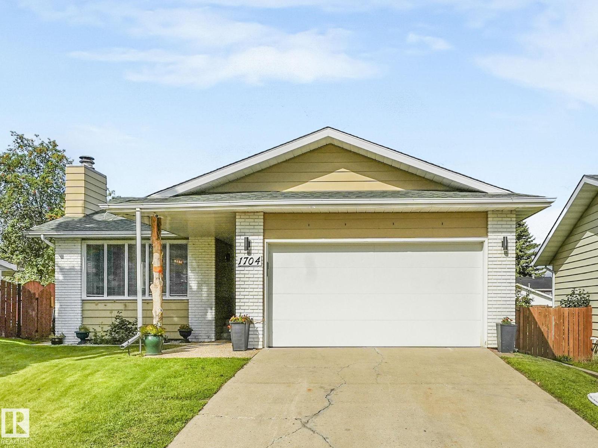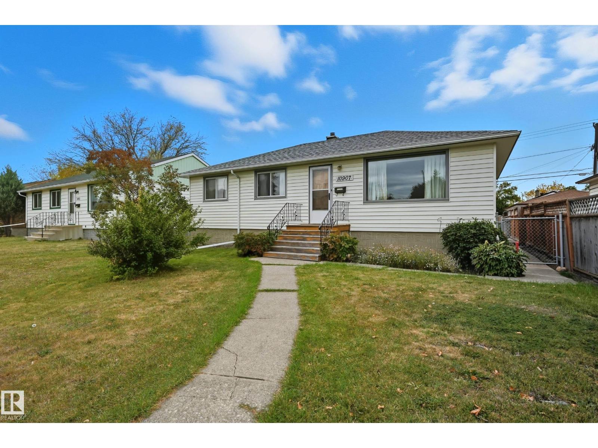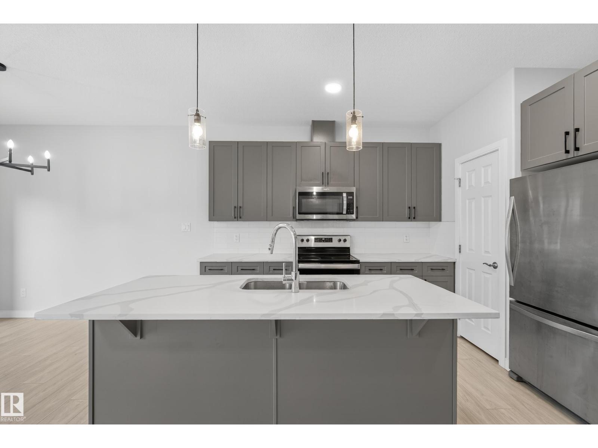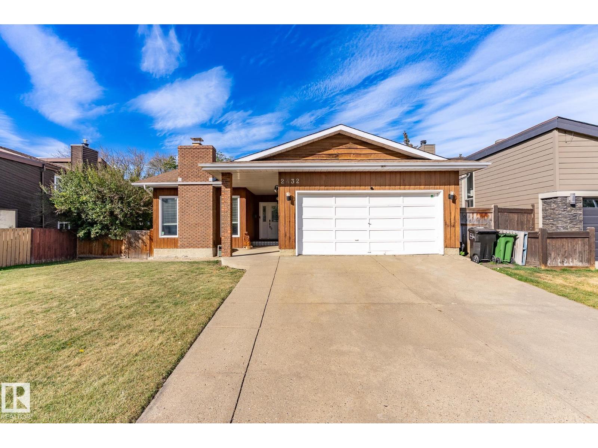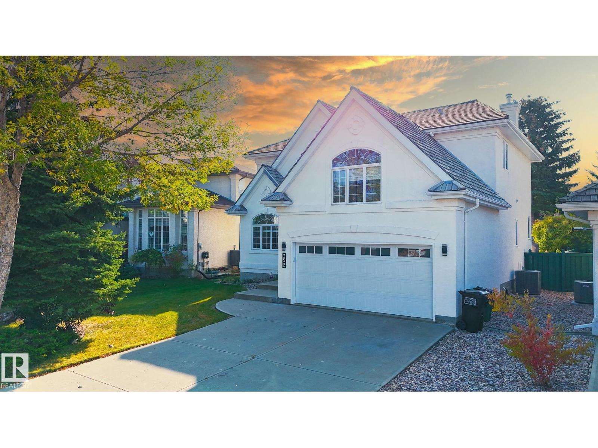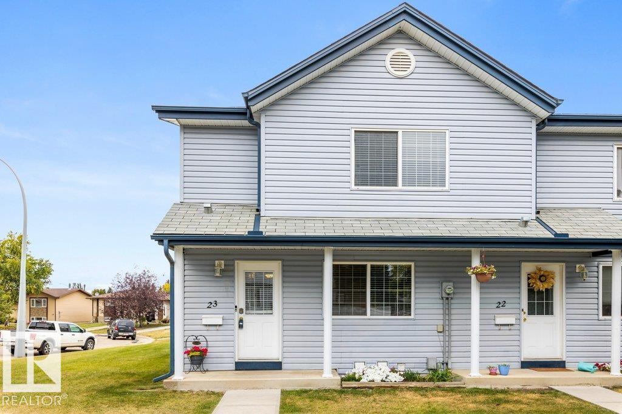5137 53 Av
St. Paul Town, Alberta
Discover the potential of this versatile 1,130 sq. ft. home, currently used as an income property but equally suited as an excellent starter home. Boasting five well-appointed bedrooms, this residence accommodates a full second kitchen in the basement, perfect for multigenerational living. The property includes a spacious 24' x 24' double car garage, providing ample storage and parking solutions. Whether you're looking to invest or establish your family home, this property offers flexibility and value in a compact footprint. Don't miss out on this unique opportunity! (id:42336)
Century 21 Poirier Real Estate
#304 4707 51 Avenue
Wetaskiwin, Alberta
WINDSOR PARK... PREMIERE Condominium Lifestyle! FABLOUS CORNER HOME that features... OPEN CONCEPT design... which is flooded with natural lite from two sides, the Living Area is large and functional for all occasions w/AC, Dining Area accomodates large dining table and china display cabinet... Kitchen features rich Cherry finish cabinets w/island & ample counter area, pantry. Convenient in suite Laundry/Storage. Primary Bedroom features 3pc Ensuite and huge closet. Second Bedroom w/closet. 4pc Main Bath. Sunny East and South wrap around BALCONY is perfect for relaxing and entertaining with view of park and downtown. Two storage rms on balcony. HEATED secure main level parkade PARKING is fantastic. Main Level common area includes... elevator, mailboxs, inviting secure front foyer, social rm w/kitchenette, library/sitting rm. The search is complete... MOVE IN READY, BEST VALUE, CONVENIENCE, SECURE, COMFORT, CAREFREE 55+ LIFESTYLE... 'all the boxes are checked'... now make 304 WINDSOR PARK YOUR NEW HOME!!! (id:42336)
RE/MAX Real Estate
828 Northern Harrier Ln Nw
Edmonton, Alberta
Best of both worlds! This is a very new home but no need to go through landscaping, fence or garage construction. It's ALL done! Hawks Ridge is a beautiful community with quick access to Yellowhead Tr or Ray Gibbons. This home was built by Lincolnberg homes. Neutral colors throughout the main floor with easy to clean luxury vinyl plank, Quartz countertops in the kitchen, stylish stainless steel appliances. Open concept between living room, dining room, and kitchen make it easy to entertain. The main floor has 9ft ceilings making it feel that much more open and impressive. Upstairs you have 2 spare bedrooms with a 4 piece bath and laundry room. The substantial sized Primary bedroom can accommodate king sized furniture, has ample walk-in closet and 4 piece ensuite! There is also a composite deck and double detached garage to complete the exterior. There is a side entrance to the basement along with rough-in plumbing in the basement making it easy to develop with suite or extra space! View today! (id:42336)
Century 21 Masters
5147 49 St
Redwater, Alberta
Welcome to this 1800sq/ft+ two bedroom plus den bungalow in the growing town of Redwater. This property is conveniently located within walking distance to all amenities but is on a quiet street.This home has many features including in-floor heating, air conditioning, large windows, tile flooring and large spacious common areas for entertaining. Enjoy the open layout throughout kitchen, dining and living room areas. The oversized garage boasts in-floor heating for efficiency and comfort on cold winter days. Walk out the garden doors and enjoy a landscaped backyard which is fully fenced. Privacy is the word that comes to mind for those warm summer night barbeques on the beautiful back deck. This home is perfect for a small family, or a couple who have become empty nesters that love to entertain or enjoy space to move. There are very few properties that can offer all the comforts this home can. Don't miss out. (id:42336)
Maxwell Riverside Realty
843 Wanyandi Rd Nw
Edmonton, Alberta
Across from Wolf Willow Park in Oleskiw’s prestigious Country Club community, this 6-bedroom home offers executive living in a prime location. Major renovations prior to 2013 brought Brazilian Cherry hardwood, crown mouldings, vaulted cedar ceilings, and a showpiece kitchen with granite island, abundant cabinetry, deluxe gas range, and oversize freezer/fridge—plus a secondary kitchen for added convenience. A glass-enclosed family room with gas stove provides year-round light and warmth. The fully finished basement offers 3 bedrooms, a large recreation room, and storage. Outdoors, enjoy low-maintenance landscaping, insulated vinyl siding, and a rubber-paved driveway. A 450 sq.ft. flex space built in 2022 with a private hot tub adds a luxurious touch. Landscaped yard with fruit trees, central A/C, and an oversized heated double garage—steps from trails, parks, and golf. (id:42336)
Maxwell Progressive
#114 1304 Rutherford Rd Sw
Edmonton, Alberta
This stylish 3-storey townhouse is located in Pivot by Averton, an award-winning community known for sleek design and smart urban living. The entry level includes a spacious attached garage and convenient storage. Upstairs, large windows fill the open-concept main floor with natural light. The kitchen features a peninsula style layout with stainless steel appliances, quartz counters, breakfast bar, and a classic subway tile backsplash, that open to the bright living and dining areas—perfect for entertaining. Step out to your private balcony to enjoy your morning coffee or unwind after a long day. The top level offers 2 bright bedrooms, including a modern primary suite with walk-in closet and ensuite. The second bedroom has direct access to the main bath. Enjoy living just minutes from it all—schools, parks, walking trails, and dog-friendly paths are right outside your door, while nearby shopping, restaurants, and cafes add convenience. Quick access to Anthony Henday Drive makes commuting a breeze. (id:42336)
Real Broker
Twp 540 Rr 93
Rural Yellowhead, Alberta
136 acres of lush, riverfront property. Located on the edge of Wildwood, close to many amenities. The Lobstick River runs through this gorgeous lot. (id:42336)
2% Realty Pro
13 Heritage Lake Wy
Sherwood Park, Alberta
YOU'RE NOT GOING TO FIND A BETTER FAMILY HOME...6 BEDROOMS, 4 BATHROOMS....BIG PIE LOT....UPGRADED TIRPLE PANE WINDOWS/SHINGLES/INSULATION/TANKLESS H20/ +++ ....STUNNING KITCHEN/GREAT ROOM....~!WELCOME HOME!~ Solid home and pride of ownership! GRAND foyer/open to above, gorgeous curved wrought iron staircase. Open concept kitchen/eating/great room. Gourmet kitchen with walk in pantry, island, granite, tons of cabinetry. Main floor also has separate dining room and separate office space. Convenient main floor laundry with sink. Upstairs has FOUR BEDROOMS, as well as bonus room with built-ins. Primary retreat boasts huge walk in closet and spa ensuite with separate shower and soaker tub. FULLY FINISHED BASEMENT is a whole other space, with two more bedrooms, office, huge storage area, and 4 pce bath. There are so many little details you truly have to go inside to see... steps to the parks, lake and one of Sherwood Park's premium neighborhoods! (id:42336)
RE/MAX Elite
119 Lilac Cl
Leduc, Alberta
Double Garage Detached Home located in a peaceful community while being conveniently close to all amenities. Main floor with Open to above Living area with fireplace & stunning feature wall. Main floor bedroom with closet and full bath. BEAUTIFUL extended kitchen with Centre island. Spice Kitchen with lot of cabinets. Dining nook with access to backyard . Oak staircase leads to spacious bonus room. Huge Primary bedroom with 5pc fully custom ensuite & W/I closet. Two more bedrooms with common bathroom. Laundry on 2nd floor with sink. Unfinished basement waiting for your personal finishes. (id:42336)
Exp Realty
5553 Poirier Wy
Beaumont, Alberta
Welcome home to this beautifully maintained 2 Storey house backing onto park. Bright open-concept main floor offers a spacious Great Room , Modern Kitchen with quartz counters & walk-through Pantry, Dining area, Den/Office, Mudroom/Laundry & 2pc Bath. Upstairs you’ll find 4 generous Bedrooms plus a Bonus Room. Thoughtful upgrades include hardwood flooring, custom California closets/organizers, wired sound system & S.S. appliances. The oversized double garage features epoxy-treated floors, an 18ft wide door & tandem parking. The bright unfinished basement with 4 windows & separate entry is waiting for your creativity. Step outside to your oversized deck – the perfect spot to relax or entertain while enjoying peaceful park views. Walk to 2 K-9 schools, minutes to shopping, South Edmonton, Airport & major routes. Move-in ready for new owners. (id:42336)
The Foundry Real Estate Company Ltd
#209 155 Edwards Dr Sw
Edmonton, Alberta
Priced to move and steps to Walmart & Superstore, this west-facing 2 bed, 2 bath condo with in-suite laundry in Park Place Ellerslie delivers value and convenience in one. Offering 835 sq ft. on the 2nd floor with no carpet (updated cork flooring; lino in baths/storage), the open kitchen—complete with a new fridge—flows into a bright living room and a sunny balcony for evening downtime. The smart split layout features a primary suite with a double-sided walk-through closet and 4-pc ensuite, while the second bedroom sits on the opposite side for privacy, adjacent to the main bath, in-suite laundry, and oversized storage. Extras include 2 car heated underground tandem stall, two elevators, a fitness room, and an ETS stop right out front for convenience. With quick access to Anthony Henday and South Edmonton Common, this is one of the most competitively priced 2-bedrooms in the complex—a standout choice for first-time buyers, downsizers, or investors.. maybe rent each room separately? (id:42336)
Exp Realty
324 Carmichael Wd Nw
Edmonton, Alberta
~ EXECUTIVE 5 BEDROOM, 3.5 BATH TWO STOREY in CARTER CREST ~ 35' WIDE CAR COLLECTORS DREAM TRIPLE CAR ATTACHED GARAGE with NEW GARAGE DOORS ~ FULLY FINISHED BASEMENT ~ CENTRAL AIR CONDITIONING ~ NEW WINDOWS ~ Check out this over 2400 sq ft home located at the end of a cut-de-sac on a large 746 sq meter lot. The garage has hot and cold water taps, gorgeous tiled flooring, built in cabinets, tons of lighting, vehicle hoist, SNAP ON TOOLS Shelf, and an overhead heater. The home features new vinyl flooring on the main floor and an island kitchen with Granite Countertops, tons of cupboard space and practically every closet in the home has California Closet shelving and built-ins. The living room has a 18 cathedral ceiling open to below and corner gas fireplace. The renovated basement is fully finished with a large Rec Room and additional bedroom and bathroom. The yard is gorgeous with a new maintenance free deck with GAS BBQ hook up. Located in CARTER CREST close to Terwillegar Rec Centre. (id:42336)
Maxwell Challenge Realty
7815 134b Av Nw
Edmonton, Alberta
WOW! What a location on a beautiful street FACING DELWOOD PARK & ENDLESS AMOUNTS OF GREEN SPACE IN FRONT OF YOU! This home has been recently updated, including BATHROOMS, KITCHEN, APPLIANCES, FLOORING, NEW WINDOWS, FRONT/BACK DOORS, washer/dryer, NEW INTERIOR/EXTERIOR PAINT, upgraded front landscaping, NEW FURNACE, HWT, & so much more! This spacious 4 bed, 2 full bath & just under 1100 Sq/Ft bungalow is flooded with natural light! Upon entrance, you are greeted to a spacious living room full of life, w/a BEAUTIFUL VIEW OF THE PARK! The kitchen & dining room are both a great size w/large pantry for added convenience. The main floor has 3 large bedrooms & 4pc main bath with GRANITE COUNTERTOPS! A SEPARATE ENTRANCE leads to the FULLY FINISHED BASEMENT w/MASSIVE REC ROOM, DRY BAR, 4th bedroom w/built-in closets, 3pc bathroom & laundry area! The exterior has been recently painted & updated, along w/OVERSIZED + HEATED DOUBLE DETACHED GARAGE! 6 MINUTE WALK TO DELWOOD ELEMENTARY SCHOOL! Great for young families! (id:42336)
Real Broker
11706 126 St Nw
Edmonton, Alberta
Move in and enjoy everything this brand-new HOME has to offer! This gem seamlessly blends modern design with ultimate comfort. Boasting 6 bedrooms,4 bathrooms & an open-concept living space.The property features 2 BED LEGAL BASEMENT SUITE with SEPARATE SIDE ENTRANCE.This home offers a versatile office/bedroom on the main floor. The chef-inspired kitchen is a true highlight, with built in stainless steel appliances , quartz countertops, tiled backsplash, huge waterfall island perfect for meal prep and entertaining. Luxury finishes are evident throughout w Lots of windows for natural sunlight on all floors including 5 windows in basement,9-foot ceilings on 3 levels, luxury vinyl plank flooring, custom walls & floor tiles, LED light fixtures, 40+ pot lights, electric fireplace with 8 ft tile accent wall.Glass door shower with bench. The extra large primary suite offers a feature wall & huge walk-in closet.Step outside to your private backyard with deck & detached double garage.Close to MacEwan,Nait Downtown (id:42336)
Homes & Gardens Real Estate Limited
10403 65 Av Nw
Edmonton, Alberta
Say hello to this smart buy! This 5 bedroom home has a 3 bedroom LEGAL SUITE!! Perfect for someone wanting a mortgage helper or a savvy investor! The home has undergone MAJOR RENOVATIONS and is move-in ready!! Features new kitchens, bathrooms, flooring, paint, the list goes on and on... Perfectly located close to the U of A, Southgate, Allendale and Strathcona schools, MAJOR shopping and so much more! With a private yard and an oversized double garage - this home has a lot to offer! (id:42336)
Real Broker
1704 53 St Nw
Edmonton, Alberta
Fully renovated & move-in ready! This 1,284 sq. ft. east-facing bungalow in Meyokumin sits on a quiet pie-shaped lot with back alley access. Main floor features 3 bedrooms, 2 baths (incl. 2-pc ensuite), a bright living room with electric fireplace, and a stunning new kitchen with modern appliances. The fully finished basement offers 2 bedrooms, 3-pc bath, a spacious rec room, and plenty of storage. Enjoy summer BBQs on the huge deck, landscaped yard with wood shed, and the convenience of a spacious double attached garage. Walking distance to public transit, parks, and schools, plus quick access to Anthony Henday, Mill Woods Town Centre, LRT, Grey Nuns Hospital & all amenities. Perfect for first-time buyers, downsizers, or growing families seeking a move-in ready home in a prime location. (id:42336)
Royal LePage Noralta Real Estate
5909 51 Av
Barrhead, Alberta
Gorgeous modern Beaverbrook Estates Bungalow features great yard, excellent stature as well as a double attached garage. Inside you'll find high vault light gathering ceilings, good sized living & dining spaces, plentiful kitchen storage, 3 full bathrooms, 3 main floor bedrooms plus an additional in basement and convenient main floor laundry. Over sized 65' x 120' fenced yard with landscaping features including raised gardens, corner perennials, large sun gathering back deck, complimentary sized yard shed and a sheltered fire pit area. Basement is 90% finished awaiting your personal flooring choices. Updated hot water tank, generator power back up, good shingles, new garage overhead door ...... and the list goes on. Ready and awaiting proud new owners just like those who are selling. (id:42336)
Sunnyside Realty Ltd
10907 149 St Nw
Edmonton, Alberta
INVESTORS & HOMEOWNERS !!! A rare find in the neighbourhood of MCQUEEN. Main floor features a LIVING and DINING room. Kitchen looking over the eating nook. Three nice sized bedrooms with 4 piece full bath. Basement finished with HUGE family room with wet-bar, 3 piece full bath and extra bedroom. Separate entrance to basement from the back. Oversized single detached garage. Newer shingles for both house and garage. Ideal for new development. Close to PUBLIC TRANSIT, SHOPPING and all amenities. (id:42336)
Century 21 Masters
18113 74 St Nw
Edmonton, Alberta
Welcome to this stunning brand new home featuring a double attached garage! As you enter, you’re greeted by a front closet and a convenient half bath, leading into a stylish open-concept main floor. The kitchen connects effortlessly to the dining and living areas—ideal for both entertaining and everyday comfort. Upstairs, you’ll find 3 generously sized bedrooms, a full laundry room, and 2 bathrooms, including a 4-piece ensuite and walk-in closet in the primary suite. High-end 1-1/4 quartz countertops elevate the kitchen and bathrooms, while luxury vinyl plank flooring adds durability and style on the main floor. Complete with front and back landscaping, this home is truly move-in ready. Built to Built Green standards, it offers energy efficiency and environmentally conscious design for modern living. (id:42336)
RE/MAX Edge Realty
84 Meadowland Cr
Spruce Grove, Alberta
Step into comfort and style in this beautifully kept 2-storey home! The main floor features 9-ft ceilings, an open-concept layout, and a bright great room overlooking the backyard. The island kitchen offers quartz countertops, stainless steel appliances, a corner pantry, and flows easily into the dining area with access to the 10x10 pressure-treated deck. Upstairs, the spacious primary suite includes a walk-in closet and 3-piece ensuite with 5-ft shower. Two additional bedrooms, a 4-piece bath, and upper-floor laundry provide convenience for busy families. The insulated, drywalled double attached garage with opener completes this move-in ready home. (id:42336)
Liv Real Estate
2432 106 St Nw
Edmonton, Alberta
Thoughtfully redesigned, this 1,288 sq. ft. bungalow blends timeless comfort with modern style. The main floor has been substantially renovated, creating an open flow between kitchen, dining, and living spaces. At its heart, a chef’s kitchen with panelled Sub-Zero fridge, Wolf cooktop, and Miele wall oven and dishwasher sets the tone for gatherings both big and small. Three bedrooms include a serene primary with ensuite, alongside a refreshed main bath. Light and space extend outdoors, where a large deck overlooks a generous yard ready for summer evenings and play. A partially finished basement adds room to grow, while a double attached garage adds ease. With a new furnace + hot water tank (2025), and central A/C, comfort comes standard. Set in Ermineskin, this home pairs quiet community living with unmatched access: Century Park LRT, Calgary Trail, and the Henday are minutes away, alongside shops, restaurants, and parks. Designed with care and longevity in mind, this home is ready for its next chapter. (id:42336)
Real Broker
245 Foxboro Tc
Sherwood Park, Alberta
Positioned on a pie lot at the end of a quiet cul-de-sac, where every detail has been lovingly considered, is your new home. Step through the huge foyer into bright, airy spaces. The heart of the home features a gorgeous updated kitchen with gleaming quartz countertops, with beautiful vinyl plank flooring throughout the main level. Main floor laundry and a cozy gas fireplace, perfect for gathering, make for a versatile layout. Upstairs, 3 generous bedrooms await, including the primary with an indulgent ensuite. End your days in the bonus room with vaulted ceilings - room for everyone to cozy up for a movie! The basement offers a 4th bedroom & bathroom, family room, and plenty of storage. Recent updates include a newer roof, attic insulation, water heater, and appliance refresh —move in with confidence knowing everything has been meticulously maintained. Plus, oversized heated garage, central A/C, and backyard firepit! Just step from parks, schools, and highway access in desirable Foxboro. (id:42336)
Maxwell Devonshire Realty
352 Hunters Ru Nw
Edmonton, Alberta
The location & pride of ownership of this home are unmatched! Starting with the location, this home is located at the back of a quiet local traffic only crescent. With a huge private south facing yard beautifully landscaped w/ mature trees & shrubs throughout. A 2 tier deck & a stamped concrete patio this yard is an oasis. The home is a 2300sf landmark custom build with a fantastic floorpan. entering the home you are greeted with high ceilings & a den/office flex room. The bright open living room has a gas FP and the kitchen has updated quartz counter tops and upgraded appliances. main floor complete w/ 2pce bath & laundry. The upper level has a generous bonus room, 2 bedrooms, a 4 pce main bath & a wonderful primary bedroom w/ a 5pce ensuite incl. jacuzzi tub. The basement is fully finished in 2015 complete with a large rec room with wired in surround sound and a wet bar with a dishwasher. The 4th bedroom is massive & has a walk in closet. There is also a beautiful 3pce full bath. This home is an 11/10. (id:42336)
The Good Real Estate Company
#23 100 Westridge Cr
Spruce Grove, Alberta
Welcome to this bright and spacious 1,066 sq.ft. end-unit townhouse in the heart of Spruce Grove! Featuring 3 bedrooms & 1.5 baths, this home is ideal for first-time buyers, downsizers, or investors. Step inside & you’ll immediately notice the light, airy feel created by the neutral walls & natural light throughout. The kitchen is equipped with plenty of cabinetry. The dining area flows nicely into the generous living room, where you can relax while looking out to your private yard with a large deck and no neighbours directly behind or beside you. Upstairs, the primary bedroom offers great space and character with a custom wood closet front, complemented by 2 additional bedrooms and a full bathroom. The basement is partly finished with a rec room, newer laundry & hot water tank—and with a little work on the ceiling, it’s ready to be completed to your liking. With 2 parking stalls, low condo fees ,an unbeatable central location, this property offers fantastic value. (id:42336)
RE/MAX Elite


