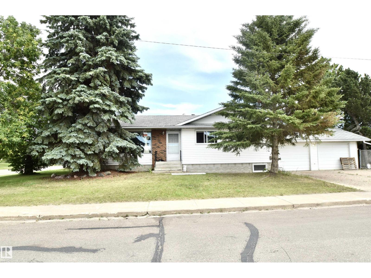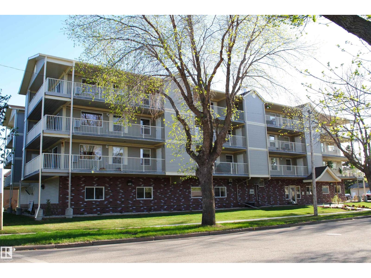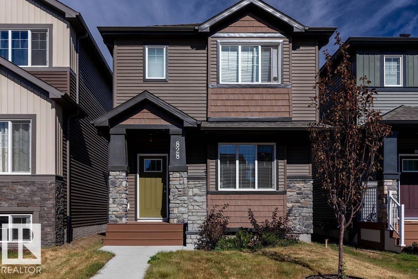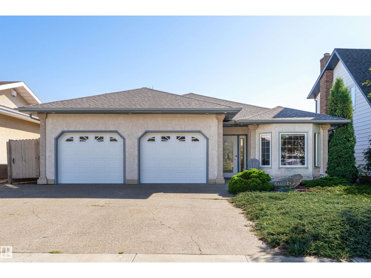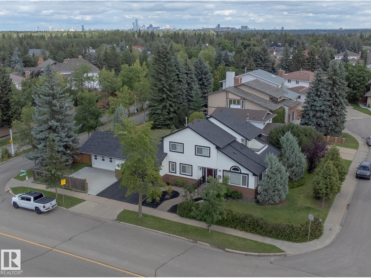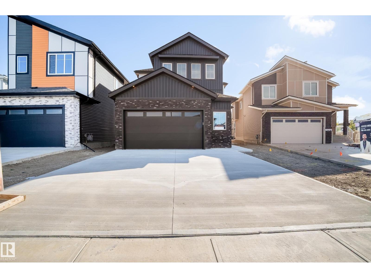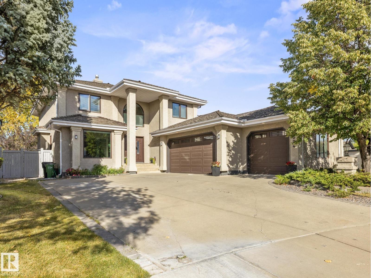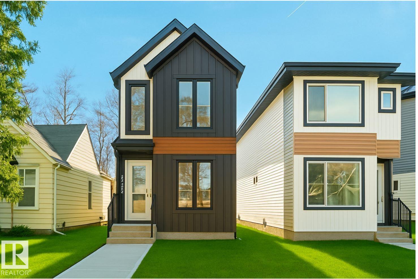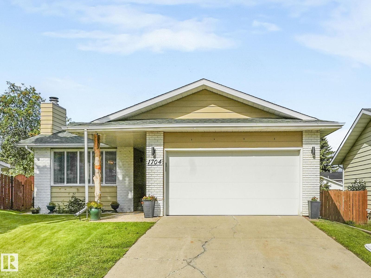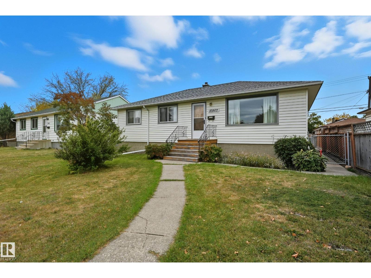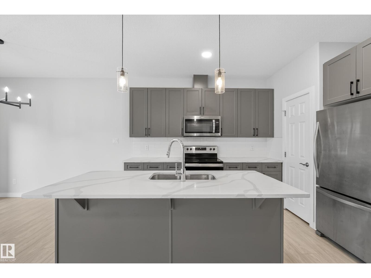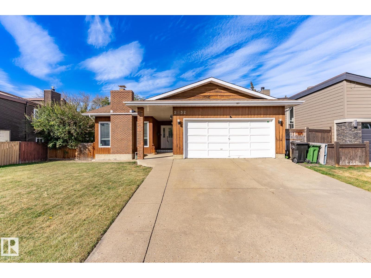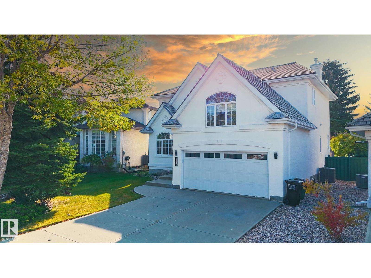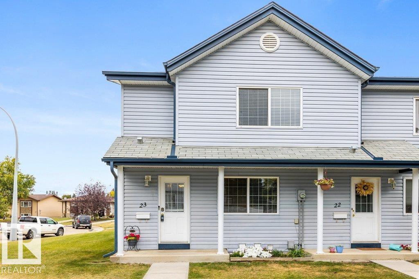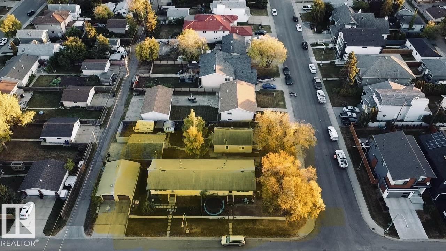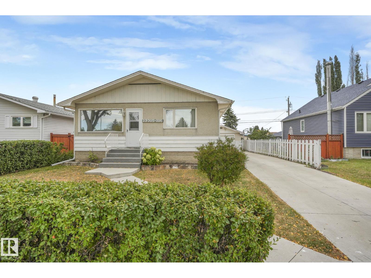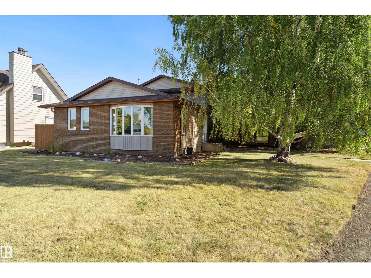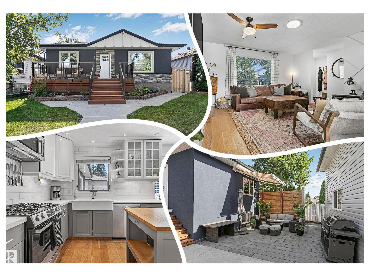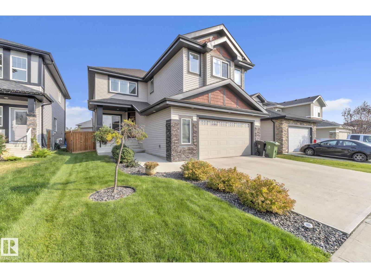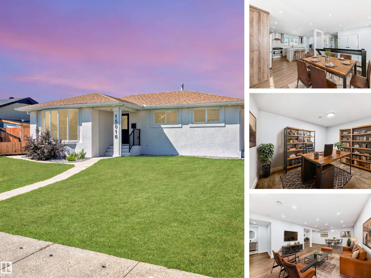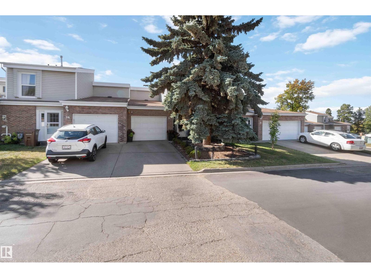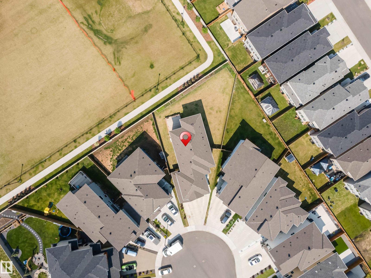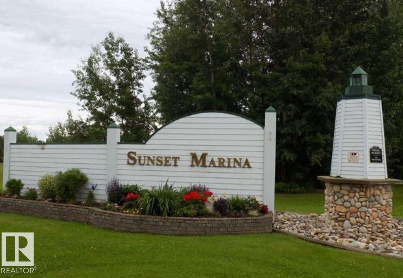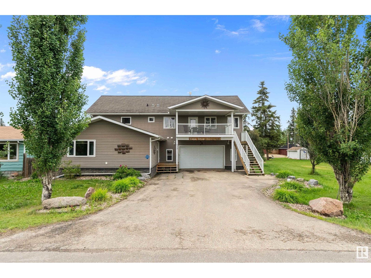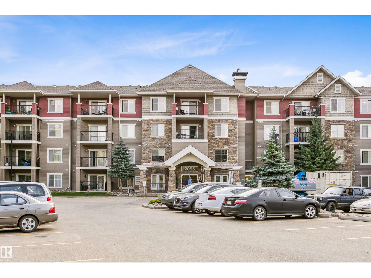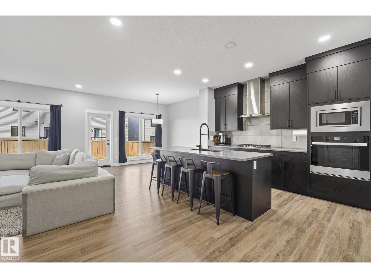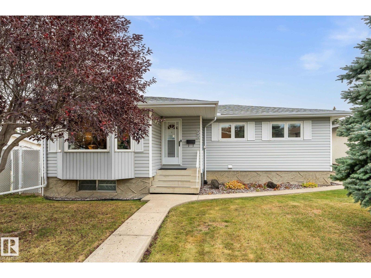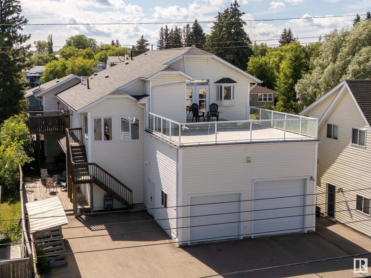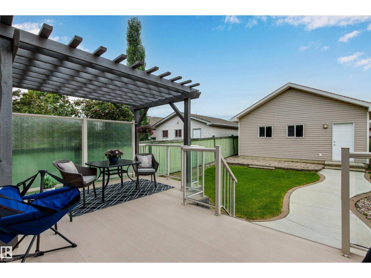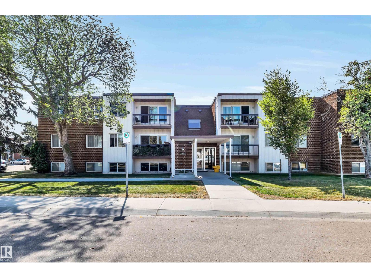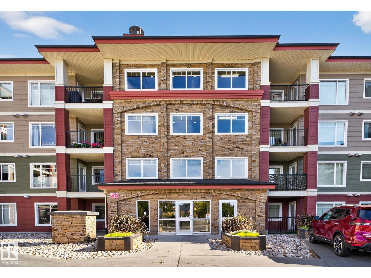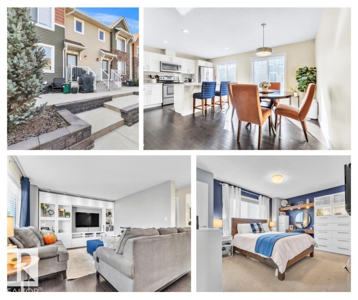5137 53 Av
St. Paul Town, Alberta
Discover the potential of this versatile 1,130 sq. ft. home, currently used as an income property but equally suited as an excellent starter home. Boasting five well-appointed bedrooms, this residence accommodates a full second kitchen in the basement, perfect for multigenerational living. The property includes a spacious 24' x 24' double car garage, providing ample storage and parking solutions. Whether you're looking to invest or establish your family home, this property offers flexibility and value in a compact footprint. Don't miss out on this unique opportunity! (id:42336)
Century 21 Poirier Real Estate
#304 4707 51 Avenue
Wetaskiwin, Alberta
WINDSOR PARK... PREMIERE Condominium Lifestyle! FABLOUS CORNER HOME that features... OPEN CONCEPT design... which is flooded with natural lite from two sides, the Living Area is large and functional for all occasions w/AC, Dining Area accomodates large dining table and china display cabinet... Kitchen features rich Cherry finish cabinets w/island & ample counter area, pantry. Convenient in suite Laundry/Storage. Primary Bedroom features 3pc Ensuite and huge closet. Second Bedroom w/closet. 4pc Main Bath. Sunny East and South wrap around BALCONY is perfect for relaxing and entertaining with view of park and downtown. Two storage rms on balcony. HEATED secure main level parkade PARKING is fantastic. Main Level common area includes... elevator, mailboxs, inviting secure front foyer, social rm w/kitchenette, library/sitting rm. The search is complete... MOVE IN READY, BEST VALUE, CONVENIENCE, SECURE, COMFORT, CAREFREE 55+ LIFESTYLE... 'all the boxes are checked'... now make 304 WINDSOR PARK YOUR NEW HOME!!! (id:42336)
RE/MAX Real Estate
828 Northern Harrier Ln Nw
Edmonton, Alberta
Best of both worlds! This is a very new home but no need to go through landscaping, fence or garage construction. It's ALL done! Hawks Ridge is a beautiful community with quick access to Yellowhead Tr or Ray Gibbons. This home was built by Lincolnberg homes. Neutral colors throughout the main floor with easy to clean luxury vinyl plank, Quartz countertops in the kitchen, stylish stainless steel appliances. Open concept between living room, dining room, and kitchen make it easy to entertain. The main floor has 9ft ceilings making it feel that much more open and impressive. Upstairs you have 2 spare bedrooms with a 4 piece bath and laundry room. The substantial sized Primary bedroom can accommodate king sized furniture, has ample walk-in closet and 4 piece ensuite! There is also a composite deck and double detached garage to complete the exterior. There is a side entrance to the basement along with rough-in plumbing in the basement making it easy to develop with suite or extra space! View today! (id:42336)
Century 21 Masters
5147 49 St
Redwater, Alberta
Welcome to this 1800sq/ft+ two bedroom plus den bungalow in the growing town of Redwater. This property is conveniently located within walking distance to all amenities but is on a quiet street.This home has many features including in-floor heating, air conditioning, large windows, tile flooring and large spacious common areas for entertaining. Enjoy the open layout throughout kitchen, dining and living room areas. The oversized garage boasts in-floor heating for efficiency and comfort on cold winter days. Walk out the garden doors and enjoy a landscaped backyard which is fully fenced. Privacy is the word that comes to mind for those warm summer night barbeques on the beautiful back deck. This home is perfect for a small family, or a couple who have become empty nesters that love to entertain or enjoy space to move. There are very few properties that can offer all the comforts this home can. Don't miss out. (id:42336)
Maxwell Riverside Realty
843 Wanyandi Rd Nw
Edmonton, Alberta
Across from Wolf Willow Park in Oleskiw’s prestigious Country Club community, this 6-bedroom home offers executive living in a prime location. Major renovations prior to 2013 brought Brazilian Cherry hardwood, crown mouldings, vaulted cedar ceilings, and a showpiece kitchen with granite island, abundant cabinetry, deluxe gas range, and oversize freezer/fridge—plus a secondary kitchen for added convenience. A glass-enclosed family room with gas stove provides year-round light and warmth. The fully finished basement offers 3 bedrooms, a large recreation room, and storage. Outdoors, enjoy low-maintenance landscaping, insulated vinyl siding, and a rubber-paved driveway. A 450 sq.ft. flex space built in 2022 with a private hot tub adds a luxurious touch. Landscaped yard with fruit trees, central A/C, and an oversized heated double garage—steps from trails, parks, and golf. (id:42336)
Maxwell Progressive
#114 1304 Rutherford Rd Sw
Edmonton, Alberta
This stylish 3-storey townhouse is located in Pivot by Averton, an award-winning community known for sleek design and smart urban living. The entry level includes a spacious attached garage and convenient storage. Upstairs, large windows fill the open-concept main floor with natural light. The kitchen features a peninsula style layout with stainless steel appliances, quartz counters, breakfast bar, and a classic subway tile backsplash, that open to the bright living and dining areas—perfect for entertaining. Step out to your private balcony to enjoy your morning coffee or unwind after a long day. The top level offers 2 bright bedrooms, including a modern primary suite with walk-in closet and ensuite. The second bedroom has direct access to the main bath. Enjoy living just minutes from it all—schools, parks, walking trails, and dog-friendly paths are right outside your door, while nearby shopping, restaurants, and cafes add convenience. Quick access to Anthony Henday Drive makes commuting a breeze. (id:42336)
Real Broker
Twp 540 Rr 93
Rural Yellowhead, Alberta
136 acres of lush, riverfront property. Located on the edge of Wildwood, close to many amenities. The Lobstick River runs through this gorgeous lot. (id:42336)
2% Realty Pro
13 Heritage Lake Wy
Sherwood Park, Alberta
YOU'RE NOT GOING TO FIND A BETTER FAMILY HOME...6 BEDROOMS, 4 BATHROOMS....BIG PIE LOT....UPGRADED TIRPLE PANE WINDOWS/SHINGLES/INSULATION/TANKLESS H20/ +++ ....STUNNING KITCHEN/GREAT ROOM....~!WELCOME HOME!~ Solid home and pride of ownership! GRAND foyer/open to above, gorgeous curved wrought iron staircase. Open concept kitchen/eating/great room. Gourmet kitchen with walk in pantry, island, granite, tons of cabinetry. Main floor also has separate dining room and separate office space. Convenient main floor laundry with sink. Upstairs has FOUR BEDROOMS, as well as bonus room with built-ins. Primary retreat boasts huge walk in closet and spa ensuite with separate shower and soaker tub. FULLY FINISHED BASEMENT is a whole other space, with two more bedrooms, office, huge storage area, and 4 pce bath. There are so many little details you truly have to go inside to see... steps to the parks, lake and one of Sherwood Park's premium neighborhoods! (id:42336)
RE/MAX Elite
119 Lilac Cl
Leduc, Alberta
Double Garage Detached Home located in a peaceful community while being conveniently close to all amenities. Main floor with Open to above Living area with fireplace & stunning feature wall. Main floor bedroom with closet and full bath. BEAUTIFUL extended kitchen with Centre island. Spice Kitchen with lot of cabinets. Dining nook with access to backyard . Oak staircase leads to spacious bonus room. Huge Primary bedroom with 5pc fully custom ensuite & W/I closet. Two more bedrooms with common bathroom. Laundry on 2nd floor with sink. Unfinished basement waiting for your personal finishes. (id:42336)
Exp Realty
5553 Poirier Wy
Beaumont, Alberta
Welcome home to this beautifully maintained 2 Storey house backing onto park. Bright open-concept main floor offers a spacious Great Room , Modern Kitchen with quartz counters & walk-through Pantry, Dining area, Den/Office, Mudroom/Laundry & 2pc Bath. Upstairs you’ll find 4 generous Bedrooms plus a Bonus Room. Thoughtful upgrades include hardwood flooring, custom California closets/organizers, wired sound system & S.S. appliances. The oversized double garage features epoxy-treated floors, an 18ft wide door & tandem parking. The bright unfinished basement with 4 windows & separate entry is waiting for your creativity. Step outside to your oversized deck – the perfect spot to relax or entertain while enjoying peaceful park views. Walk to 2 K-9 schools, minutes to shopping, South Edmonton, Airport & major routes. Move-in ready for new owners. (id:42336)
The Foundry Real Estate Company Ltd
#209 155 Edwards Dr Sw
Edmonton, Alberta
Priced to move and steps to Walmart & Superstore, this west-facing 2 bed, 2 bath condo with in-suite laundry in Park Place Ellerslie delivers value and convenience in one. Offering 835 sq ft. on the 2nd floor with no carpet (updated cork flooring; lino in baths/storage), the open kitchen—complete with a new fridge—flows into a bright living room and a sunny balcony for evening downtime. The smart split layout features a primary suite with a double-sided walk-through closet and 4-pc ensuite, while the second bedroom sits on the opposite side for privacy, adjacent to the main bath, in-suite laundry, and oversized storage. Extras include 2 car heated underground tandem stall, two elevators, a fitness room, and an ETS stop right out front for convenience. With quick access to Anthony Henday and South Edmonton Common, this is one of the most competitively priced 2-bedrooms in the complex—a standout choice for first-time buyers, downsizers, or investors.. maybe rent each room separately? (id:42336)
Exp Realty
324 Carmichael Wd Nw
Edmonton, Alberta
~ EXECUTIVE 5 BEDROOM, 3.5 BATH TWO STOREY in CARTER CREST ~ 35' WIDE CAR COLLECTORS DREAM TRIPLE CAR ATTACHED GARAGE with NEW GARAGE DOORS ~ FULLY FINISHED BASEMENT ~ CENTRAL AIR CONDITIONING ~ NEW WINDOWS ~ Check out this over 2400 sq ft home located at the end of a cut-de-sac on a large 746 sq meter lot. The garage has hot and cold water taps, gorgeous tiled flooring, built in cabinets, tons of lighting, vehicle hoist, SNAP ON TOOLS Shelf, and an overhead heater. The home features new vinyl flooring on the main floor and an island kitchen with Granite Countertops, tons of cupboard space and practically every closet in the home has California Closet shelving and built-ins. The living room has a 18 cathedral ceiling open to below and corner gas fireplace. The renovated basement is fully finished with a large Rec Room and additional bedroom and bathroom. The yard is gorgeous with a new maintenance free deck with GAS BBQ hook up. Located in CARTER CREST close to Terwillegar Rec Centre. (id:42336)
Maxwell Challenge Realty
7815 134b Av Nw
Edmonton, Alberta
WOW! What a location on a beautiful street FACING DELWOOD PARK & ENDLESS AMOUNTS OF GREEN SPACE IN FRONT OF YOU! This home has been recently updated, including BATHROOMS, KITCHEN, APPLIANCES, FLOORING, NEW WINDOWS, FRONT/BACK DOORS, washer/dryer, NEW INTERIOR/EXTERIOR PAINT, upgraded front landscaping, NEW FURNACE, HWT, & so much more! This spacious 4 bed, 2 full bath & just under 1100 Sq/Ft bungalow is flooded with natural light! Upon entrance, you are greeted to a spacious living room full of life, w/a BEAUTIFUL VIEW OF THE PARK! The kitchen & dining room are both a great size w/large pantry for added convenience. The main floor has 3 large bedrooms & 4pc main bath with GRANITE COUNTERTOPS! A SEPARATE ENTRANCE leads to the FULLY FINISHED BASEMENT w/MASSIVE REC ROOM, DRY BAR, 4th bedroom w/built-in closets, 3pc bathroom & laundry area! The exterior has been recently painted & updated, along w/OVERSIZED + HEATED DOUBLE DETACHED GARAGE! 6 MINUTE WALK TO DELWOOD ELEMENTARY SCHOOL! Great for young families! (id:42336)
Real Broker
11706 126 St Nw
Edmonton, Alberta
Move in and enjoy everything this brand-new HOME has to offer! This gem seamlessly blends modern design with ultimate comfort. Boasting 6 bedrooms,4 bathrooms & an open-concept living space.The property features 2 BED LEGAL BASEMENT SUITE with SEPARATE SIDE ENTRANCE.This home offers a versatile office/bedroom on the main floor. The chef-inspired kitchen is a true highlight, with built in stainless steel appliances , quartz countertops, tiled backsplash, huge waterfall island perfect for meal prep and entertaining. Luxury finishes are evident throughout w Lots of windows for natural sunlight on all floors including 5 windows in basement,9-foot ceilings on 3 levels, luxury vinyl plank flooring, custom walls & floor tiles, LED light fixtures, 40+ pot lights, electric fireplace with 8 ft tile accent wall.Glass door shower with bench. The extra large primary suite offers a feature wall & huge walk-in closet.Step outside to your private backyard with deck & detached double garage.Close to MacEwan,Nait Downtown (id:42336)
Homes & Gardens Real Estate Limited
10403 65 Av Nw
Edmonton, Alberta
Say hello to this smart buy! This 5 bedroom home has a 3 bedroom LEGAL SUITE!! Perfect for someone wanting a mortgage helper or a savvy investor! The home has undergone MAJOR RENOVATIONS and is move-in ready!! Features new kitchens, bathrooms, flooring, paint, the list goes on and on... Perfectly located close to the U of A, Southgate, Allendale and Strathcona schools, MAJOR shopping and so much more! With a private yard and an oversized double garage - this home has a lot to offer! (id:42336)
Real Broker
1704 53 St Nw
Edmonton, Alberta
Fully renovated & move-in ready! This 1,284 sq. ft. east-facing bungalow in Meyokumin sits on a quiet pie-shaped lot with back alley access. Main floor features 3 bedrooms, 2 baths (incl. 2-pc ensuite), a bright living room with electric fireplace, and a stunning new kitchen with modern appliances. The fully finished basement offers 2 bedrooms, 3-pc bath, a spacious rec room, and plenty of storage. Enjoy summer BBQs on the huge deck, landscaped yard with wood shed, and the convenience of a spacious double attached garage. Walking distance to public transit, parks, and schools, plus quick access to Anthony Henday, Mill Woods Town Centre, LRT, Grey Nuns Hospital & all amenities. Perfect for first-time buyers, downsizers, or growing families seeking a move-in ready home in a prime location. (id:42336)
Royal LePage Noralta Real Estate
5909 51 Av
Barrhead, Alberta
Gorgeous modern Beaverbrook Estates Bungalow features great yard, excellent stature as well as a double attached garage. Inside you'll find high vault light gathering ceilings, good sized living & dining spaces, plentiful kitchen storage, 3 full bathrooms, 3 main floor bedrooms plus an additional in basement and convenient main floor laundry. Over sized 65' x 120' fenced yard with landscaping features including raised gardens, corner perennials, large sun gathering back deck, complimentary sized yard shed and a sheltered fire pit area. Basement is 90% finished awaiting your personal flooring choices. Updated hot water tank, generator power back up, good shingles, new garage overhead door ...... and the list goes on. Ready and awaiting proud new owners just like those who are selling. (id:42336)
Sunnyside Realty Ltd
10907 149 St Nw
Edmonton, Alberta
INVESTORS & HOMEOWNERS !!! A rare find in the neighbourhood of MCQUEEN. Main floor features a LIVING and DINING room. Kitchen looking over the eating nook. Three nice sized bedrooms with 4 piece full bath. Basement finished with HUGE family room with wet-bar, 3 piece full bath and extra bedroom. Separate entrance to basement from the back. Oversized single detached garage. Newer shingles for both house and garage. Ideal for new development. Close to PUBLIC TRANSIT, SHOPPING and all amenities. (id:42336)
Century 21 Masters
18113 74 St Nw
Edmonton, Alberta
Welcome to this stunning brand new home featuring a double attached garage! As you enter, you’re greeted by a front closet and a convenient half bath, leading into a stylish open-concept main floor. The kitchen connects effortlessly to the dining and living areas—ideal for both entertaining and everyday comfort. Upstairs, you’ll find 3 generously sized bedrooms, a full laundry room, and 2 bathrooms, including a 4-piece ensuite and walk-in closet in the primary suite. High-end 1-1/4 quartz countertops elevate the kitchen and bathrooms, while luxury vinyl plank flooring adds durability and style on the main floor. Complete with front and back landscaping, this home is truly move-in ready. Built to Built Green standards, it offers energy efficiency and environmentally conscious design for modern living. (id:42336)
RE/MAX Edge Realty
84 Meadowland Cr
Spruce Grove, Alberta
Step into comfort and style in this beautifully kept 2-storey home! The main floor features 9-ft ceilings, an open-concept layout, and a bright great room overlooking the backyard. The island kitchen offers quartz countertops, stainless steel appliances, a corner pantry, and flows easily into the dining area with access to the 10x10 pressure-treated deck. Upstairs, the spacious primary suite includes a walk-in closet and 3-piece ensuite with 5-ft shower. Two additional bedrooms, a 4-piece bath, and upper-floor laundry provide convenience for busy families. The insulated, drywalled double attached garage with opener completes this move-in ready home. (id:42336)
Liv Real Estate
2432 106 St Nw
Edmonton, Alberta
Thoughtfully redesigned, this 1,288 sq. ft. bungalow blends timeless comfort with modern style. The main floor has been substantially renovated, creating an open flow between kitchen, dining, and living spaces. At its heart, a chef’s kitchen with panelled Sub-Zero fridge, Wolf cooktop, and Miele wall oven and dishwasher sets the tone for gatherings both big and small. Three bedrooms include a serene primary with ensuite, alongside a refreshed main bath. Light and space extend outdoors, where a large deck overlooks a generous yard ready for summer evenings and play. A partially finished basement adds room to grow, while a double attached garage adds ease. With a new furnace + hot water tank (2025), and central A/C, comfort comes standard. Set in Ermineskin, this home pairs quiet community living with unmatched access: Century Park LRT, Calgary Trail, and the Henday are minutes away, alongside shops, restaurants, and parks. Designed with care and longevity in mind, this home is ready for its next chapter. (id:42336)
Real Broker
245 Foxboro Tc
Sherwood Park, Alberta
Positioned on a pie lot at the end of a quiet cul-de-sac, where every detail has been lovingly considered, is your new home. Step through the huge foyer into bright, airy spaces. The heart of the home features a gorgeous updated kitchen with gleaming quartz countertops, with beautiful vinyl plank flooring throughout the main level. Main floor laundry and a cozy gas fireplace, perfect for gathering, make for a versatile layout. Upstairs, 3 generous bedrooms await, including the primary with an indulgent ensuite. End your days in the bonus room with vaulted ceilings - room for everyone to cozy up for a movie! The basement offers a 4th bedroom & bathroom, family room, and plenty of storage. Recent updates include a newer roof, attic insulation, water heater, and appliance refresh —move in with confidence knowing everything has been meticulously maintained. Plus, oversized heated garage, central A/C, and backyard firepit! Just step from parks, schools, and highway access in desirable Foxboro. (id:42336)
Maxwell Devonshire Realty
352 Hunters Ru Nw
Edmonton, Alberta
The location & pride of ownership of this home are unmatched! Starting with the location, this home is located at the back of a quiet local traffic only crescent. With a huge private south facing yard beautifully landscaped w/ mature trees & shrubs throughout. A 2 tier deck & a stamped concrete patio this yard is an oasis. The home is a 2300sf landmark custom build with a fantastic floorpan. entering the home you are greeted with high ceilings & a den/office flex room. The bright open living room has a gas FP and the kitchen has updated quartz counter tops and upgraded appliances. main floor complete w/ 2pce bath & laundry. The upper level has a generous bonus room, 2 bedrooms, a 4 pce main bath & a wonderful primary bedroom w/ a 5pce ensuite incl. jacuzzi tub. The basement is fully finished in 2015 complete with a large rec room with wired in surround sound and a wet bar with a dishwasher. The 4th bedroom is massive & has a walk in closet. There is also a beautiful 3pce full bath. This home is an 11/10. (id:42336)
The Good Real Estate Company
#23 100 Westridge Cr
Spruce Grove, Alberta
Welcome to this bright and spacious 1,066 sq.ft. end-unit townhouse in the heart of Spruce Grove! Featuring 3 bedrooms & 1.5 baths, this home is ideal for first-time buyers, downsizers, or investors. Step inside & you’ll immediately notice the light, airy feel created by the neutral walls & natural light throughout. The kitchen is equipped with plenty of cabinetry. The dining area flows nicely into the generous living room, where you can relax while looking out to your private yard with a large deck and no neighbours directly behind or beside you. Upstairs, the primary bedroom offers great space and character with a custom wood closet front, complemented by 2 additional bedrooms and a full bathroom. The basement is partly finished with a rec room, newer laundry & hot water tank—and with a little work on the ceiling, it’s ready to be completed to your liking. With 2 parking stalls, low condo fees ,an unbeatable central location, this property offers fantastic value. (id:42336)
RE/MAX Elite
15131 -99 Ave & 9843-152st Av Nw
Edmonton, Alberta
2 huge lots for sale in WEST JASPER PLACE! Currently with 3 rental units (duplex and 1 Single family), Aprox. total lot size 150x98 feet. Great location on quiet street close proximity to New LRT westend, Schools, Parks, Walking trails, Restaurants, Shopping, Downtown and River Valley. Site is ideal for redevelopment or rent existing units and hold. Don't wait or it maybe too late!! (id:42336)
Maxwell Challenge Realty
13315 116 St Nw
Edmonton, Alberta
Welcome home to this ORIGINAL OWNER Bungalow located in the family-friendly community of Kensington. Featuring 4 BEDROOMS & 2 BATHROOMS, pride of ownership is displayed throughout and it is now ready for your personal touch! As you step inside, you'll be greeted by a spacious living room & dine-in kitchen, perfect for entertaining guests or relaxing with loved ones. SEPARATE ENTRANCE leads to the finished basement and offers legal suite development. The huge recreation room is ideal for hosting family movie nights, or relaxing after a long day. Massive backyard provides plenty of room to landscape, garden, park your RV, or create that perfect outdoor space. Long driveway boasts ample parking space for multiple vehicles. Conveniently located near many amenities such as shopping, schools, parks, Yellowhead Freeway, and Downtown, making it an ideal location for families & professionals alike. DON'T MISS OUT on this amazing opportunity to own a well maintained bungalow & the chance to make it your dream home! (id:42336)
RE/MAX Excellence
363 Huffman Cr Nw
Edmonton, Alberta
Updated 4 Level Split with an impressive 31.5’x27.5’ HEATED+OVERSIZED double garage/shop/man-cave and extra/RV parking. Major updates done: shingles & siding (2015), New windows/doors installed (2025), Central AC (2024), Newer 8' overhead garage door. Step inside to bright, refreshed living with updated flooring and a modernized kitchen featuring an island, white cabinetry, stainless appliances, granite sink, and newer fixtures. The dining area flows into a spacious living room highlighted by an oversized bay window. Upstairs you’ll find three generous bedrooms, including a primary bedrm with 3 pc ensuite, plus a beautifully redone 4 pc bath with deep soaker tub. Third level offers a massive family room with a stone-faced wood-burning fireplace and a 2 pc bath. The f-finished basement features a dry bar, 4th bedroom, mechanical, and tons of storage space. High-efficiency furnace and hot water tank recently upgraded. Private fully fenced yard with a gazebo and shed. Just steps from school and childcare. (id:42336)
RE/MAX Real Estate
9767 65 Av Nw
Edmonton, Alberta
LEGALLY SUITED Bungalow! TRIPLE GARAGE 10+! Craftsman RENO taken to the studs! Curb appeal is STUNNING, enjoy morning coffee on your LARGE DECK overlooking a TREE LINED street. Inside is IMPRESSIVE, lux wide plank HARDWOOD adorns the main floor. SOLAR tubes up/down adds NATURAL LIGHT in ABUNDANCE. 2 HUGE bedrooms, 2 SPA LIKE BATHS. Cook in the CUSTOM CHEF'S kitchen w/ CONTRASTING cabinets, QUARTZ counters, w/ UPGRADED stainless appliances, GAS STOVE w/ electric rough in & an EAT IN NOOK open to the living room. Main floor LAUNDRY & an ELABORATE mud room complete the floor. A SEPARATE ENTRANCE leads to the BASEMENT SUITE which is finished to the same high standard as the main floor. Outside the suite are a bedroom & a DEN for the upper floor to use. The PRIVATE, FENCED YARD is landscaped w/ a gorgeous PATIO for outdoor fun. Your NEWER GARAGE awaits w/ 13 ft doors, HEAT, DRAIN, shelving & more, best shop in the Community! SUPERB QUALITY throughout, plus chilly A/C for Summer, see it you'll LOVE this place! (id:42336)
RE/MAX River City
42 Ellice Bn
Fort Saskatchewan, Alberta
This beautifully designed home offers the perfect blend of style, comfort and functionality. Ideally located close to schools and amenities, it's an exceptional choice for families! Step inside and be welcomed by a bright open floor plan with soaring ceilings and an abundance of windows that flood the home with natural light. The coffered ceilings add a touch of elegance while the spacious mud room keeps life organized. The huge master retreat is a true escape with its 5 piece ensuite and walk in closet. Two more bedrooms and a bonus room provide plenty of space for family living! The kitchen is a dream with loads of bright white cabinetry, quartz counters, stainless steel appliances and a walk thru pantry. Do you work from home? - This home is perfect with its main floor den right off the front foyer. Easily park two vehicles in the oversized double garage (28' x 23'3). Don't miss the opportunity to make this incredible home yours! (id:42336)
Royal LePage Noralta Real Estate
15016 88 St Nw
Edmonton, Alberta
EVANSDALE / LIKE NEW / 5 BED + DEN + 3 BATH + 5 CAR PARKING Fully renovated from top to bottom, this stunning 5-bedroom + den, 3-bath bungalow in Evansdale is the one you’ve been waiting for. Situated steps from parks, schools, and shopping, every inch of this home has been upgraded with modern finishes and thoughtful design. The main level features a sleek kitchen with quartz waterfall island, high-end appliances including a gas range & smart fridge, and bright, open-concept living space. Downstairs offers 2 large bedrooms, a full bath, massive rec room, and a den perfect for a home office or gym. Enjoy peace of mind with all major systems updated and triple-pane windows throughout. The west-facing backyard is lush, fully fenced, and complemented by a 24’x24’ insulated garage plus oversized driveway. This move-in-ready home offers unbeatable value in a growing, family-friendly neighborhood—don’t miss it! (photos are digitally staged or modified) (id:42336)
RE/MAX Real Estate
#118 655 Tamarack Rd Nw
Edmonton, Alberta
Welcome to #118 655 Tamarack Rd NW! This 3-storey townhome offers nearly 1,300 sq. ft. of stylish living with a double attached garage and a private fenced yard. The main floor boasts an open layout with large windows, laminate floors, and a spacious kitchen featuring a walk-in pantry, island, stainless steel appliances (newer fridge), and convenient laundry. Upstairs, you’ll find two bright bedrooms, a full 4-pc bath, plus a primary suite with a walk-in closet and 3-pc ensuite with standing shower. The lower level includes a generous mudroom and utility room with tankless hot water heater, along with direct access to the garage. Outside, enjoy a large patio and grass area—perfect for pets, kids, or entertaining. Located in family-friendly Tamarack, you’re steps to schools, parks, trails, and playgrounds, with shopping at Walmart, Home Depot, and Meadows Rec Centre nearby. Quick access to Whitemud, Anthony Henday, and transit makes commuting easy. Modern, functional, and move-in ready—this one stands out! (id:42336)
RE/MAX River City
33 Grandview Ridge
St. Albert, Alberta
Over 1,500 Sq. Ft. | One-of-a-Kind Design! This Grandin stunner is the one you’ve been waiting for. With its rare 4-level split layout, this home feels open, dynamic, and full of personality.The sun-filled living room showcases oversized windows with a view of your freshly landscaped backyard. Just a few steps up, the dining room connects seamlessly to a private patio retreat, perfect for cozy mornings or summer night BBQs.A true highlight is the chef-inspired kitchen: modern espresso cabinetry, sleek stainless steel appliances, and a smart breakfast bar that doubles as the perfect gathering spot.Head upstairs to discover a spacious primary suite with generous closets, a stylish 4-pc bath, and a second bedroom. Keep climbing, and you’ll love the loft-style third bedroom, ideal for a home office, creative studio, or guest space. The fully finished lower level adds even more living options. Must see !! Walking distance to Farmers Market, the River, and walking trails. MUST SEE! (id:42336)
Royal LePage Premier Real Estate
1629 16a St Nw
Edmonton, Alberta
**ASTER COMMUNITY**HUGE PIE SHAPE LOT**SOUTH EMDMONTON**The main floor features an inviting blend of open-concept living and practical spaces. Two distinct living areas provide options for relaxation or entertaining, while the kitchen anchors the heart of the home with seamless flow into the dining area and an adjacent servery. A main-floor bedroom and a full bath add convenience. Upstairs, four well-appointed bedrooms offer privacy and tranquility. The primary suite includes its own ensuite bath and a walk-in closet. Two additional bathrooms one ensuite and one shared—serve the remaining bedrooms. A dedicated laundry room adds everyday practicality, while open-to-below spaces lend architectural interest and light. The basement presents a vast unfinished area, providing endless potential for future development, whether you envision a home theatre, gym, or rental suite. Completing the layout is a large garage with direct access to the main floor. With careful attention to flow and function throughout. (id:42336)
Nationwide Realty Corp
2832 26 St Nw
Edmonton, Alberta
Well-kept half-duplex in Silverberry offering 4 bedrooms, 3.5 baths, and a family room. The main floor features vinyl flooring, a spacious living room with backyard view, dining area, and a modern kitchen with stainless steel appliances, tile backsplash, large island, and ample cabinetry. Upstairs includes the primary bedroom with walk-in closet and 4-piece ensuite, plus two additional bedrooms and a 3-piece bath. The fully finished basement adds a bedroom, den, and full bathroom. Single attached garage and a good-sized backyard for year-round use. Located close to parks, walking trails, and schools, this home is move-in ready and ideal for comfortable living. (id:42336)
Kairali Realty Inc.
2 Sunset Harbour
Rural Wetaskiwin County, Alberta
Wonderful Lake lot on Pigeon Lake that backs onto the lake located on a cul-de-sac. Private marina with boat launch, playground, tennis court, basket ball area, Year round living, at it's finest! Close to all amenities and only 1 hour from west Edmonton. If you enjoy fishing/Ice fishing, tennis, golf, snowmobiling, quadding or just relaxing at the lake, this is the place for you! (id:42336)
RE/MAX Excellence
513 2nd Av
Rural Wetaskiwin County, Alberta
This spacious year-round home in the heart of Ma-Me-O Beach offers over 2,500 sq ft of beautifully laid-out living space, just steps from the sand. On the main floor, you'll find a warm and welcoming living room with plenty of natural light, perfect for relaxing after a day at the lake. The open-concept kitchen and dining area create a functional space for entertaining, with a convenient laundry room just off the main living space. The generous primary bedroom is also on the main level, complete with a full 3-piece ensuite. Upstairs, you'll find two additional bedrooms, a cozy den or office space, a full 3-piece bathroom, and a massive family room with room for everyone to gather. Outside, enjoy an oversized attached garage with room for your lake toys, plus a full 4-piece bathroom right off the garage entrance. This property is located just one block from direct access to Mameo Beach and is the perfect getaway or full-time home. (id:42336)
Exp Realty
18111 74 St Nw
Edmonton, Alberta
Check out this beautiful brand new home with a double attached garage! Step inside to find a convenient half bath and front closet, leading into a modern open-concept layout. The kitchen flows seamlessly into the dining and living room—perfect for everyday living and entertaining. Upstairs offers 3 spacious bedrooms, a laundry room, and 2 full bathrooms, including a 4-piece ensuite and walk-in closet in the primary suite. Enjoy luxurious 1-1/4 quartz countertops in the kitchen and bathrooms, plus durable luxury vinyl plank flooring throughout the main floor. This home includes front and back landscaping, so it’s move-in ready. Built to Built Green standards, it's environmentally responsible and energy efficient—ideal for today’s conscious homeowner. (id:42336)
RE/MAX Edge Realty
#433 2096 Blackmud Creek Dr Sw
Edmonton, Alberta
This exceptional 1,234 sq. ft. top-floor, corner unit offers 2 bedrooms, 2 bathrooms, in-suite laundry, TWO titled parking stalls (#323 outside and #512 underground), and air-condition for the unit. The kitchen features granite countertops, stainless-steel appliances, a small island, and plenty of cupboard space. The bright, open-concept living room opens onto a southeast-facing balcony through sliding glass doors. The primary bedroom boasts a walk-through closet and a private 3-piece ensuite, while the second bedroom is conveniently located next to a 4-piece bathroom—perfect for guests or family. Other amenities within the condo are: games room, exercise room, social room and a guest suite. Close to schools, shopping, and public transportation, with easy access to Calgary Trail and Anthony Henday. (id:42336)
Century 21 Masters
9704 224 St Nw
Edmonton, Alberta
A home that is sure to strike a Se-chord! Built in 2023, this almost new 2-Storey home offers over 2,000 SqFt of modern living space plus a carefully crafted TWO Bedroom Legal Suite completed by City Homes Master Builder. On the main level, the kitchen is noticeably upgraded with executive finishes & top-tier appliance package including commercial-sized fridge, gas range & built-in oven, along with full height custom cabinets, endless drawers, & extended walk-through pantry. The living & dining spaces are completely open, bright, & benefit from East to West sunlight. Upstairs, the massive primary suite is a true retreat with a luxurious 5pce ensuite equipped with large soaker tub, dual sinks, & glass shower, completed by a sizeable walk-in closet. Down the hall, find the upper laundry room, 4pce bath, spacious bonus room, & two ample bedrooms. The level of quality continues all throughout the legal suite- TWO great-sized bedrooms, full kitchen, living room, 4pce bath, & separate laundry, panel, & entry! (id:42336)
Century 21 Masters
4317 54 St
Beaumont, Alberta
Beautifully finished bungalow. Open concept & fully renovated kitchen with oak cabinets, beautiful countertops, granite floor & stainless steel appliances. Dark hardwood flooring throughout the entire main level. The Master bedroom boasts a grand 4 piece ensuite with his & her sinks, beautiful tiled walk in shower & a well designed walk-in closet. Enjoy a patio door off the master bedroom with steps leading to a private fully fenced & nicely treed back yard. The second bedroom is outfitted for in-suite laundry. A 4 pce. upgraded bath completes the main level. The Basement is freshly renovated, finished with vinyl flooring, new trim, paint & drop ceilings. Enjoy a spacious family room, flex room & 3 pce. bath. Detached powered garage. Newer shingles on buildings, vinyl siding & a large concrete parking pad. In quiet, highly desirable location, centrally located, close to schools & walking distance to everything! (id:42336)
Homes & Gardens Real Estate Limited
303 Knottwood Rd N Nw
Edmonton, Alberta
Welcome to this 1,241 sq ft bungalow that blends comfort and character. The main floor offers two bedrooms, including a spacious primary suite with a private ensuite retreat. A beautiful bay window fills the living room with natural light, while a warm fireplace creates an inviting atmosphere, perfect for relaxing evenings. The basement features a huge rec room with vintage charm, complete with a bar and a brick fireplace—perfect for entertaining or cozy gatherings. You’ll also find an additional bedroom, office, and spacious laundry and storage areas. Outside, enjoy a beautifully landscaped backyard with a hot tub, plus a double detached garage for convenience. (id:42336)
Century 21 Leading
11441 14a Av Sw
Edmonton, Alberta
Truly move-in ready Air-Conditioned home, the rear walking path provides easy access to local schools. This beautifully maintained 4-bedroom, 3.5-bath 2 storey sits on a large pie lot. The kitchen and bathrooms boast granite countertops, and a bright bonus room upstairs, convenient main floor laundry, a walk-through pantry with upgraded shelving. Additional highlights: 2025 NEW ROOF, 2025 new stove, an extended and insulated garage, commercial-grade Maytag washer and dryer with steam feature on pedestals, a Samsung stainless steel side-by-side refrigerator with lower freezer and ice/water dispenser. The mud room features built-in shoe storage, the home is also equipped with a security system. The fully finished basement offers both family and media rooms, while outside you’ll find a 10’ x 8’ no-fade garden shed, plus a natural gas hookup for the professionally landscaped backyard with stone patio—perfect for summer BBQ with friends and family. (id:42336)
Initia Real Estate
18351 93 Av Nw
Edmonton, Alberta
Beautifully upgraded and affordably priced, this 2 bedroom townhome in Decoteau Gardens is the perfect start for a first-time buyer! With over 1,140 sq ft, this home features a modern oak kitchen with quartz counters, refreshed bathrooms, new paint, new vinyl plank flooring on all levels, plus ceramic tile in the upstairs bath. Upstairs the original 2nd and 3rd bedrooms were combined into a spacious master suite but can easily be converted back. The basement offers a huge room that the can be utilized as a family room or den (the seller has utilized it as an additional bedroom as well) it has wide windows that let in lots of light and loads of storage. You’ll love the fenced, low-maintenance yard with street access, and the front door opens onto a huge green space courtyard that the kids could play in. Well-managed complex with reasonable condo fees! Steps from schools, transit, and a short walk to West Edmonton Mall. Affordable, upgraded, and move-in ready, this home checks all the boxes! (id:42336)
Century 21 Masters
616 10 St
Cold Lake, Alberta
A Truly One-of-a-Kind Cold Lake Opportunity | Luxury Lakeview Living with Elevator Access A residence that redefines what it means to live, work, and thrive under one roof. Perched above Cold Lake with stunning lake views, this exceptional property offers an unmatched blend of luxury, accessibility, and versatility — perfect for entrepreneurs, investors, or anyone looking for a home that does more. Designed with intentionality and built with precision in 2006, the top-level living space features vaulted ceilings, custom imported wrought iron railings, a massive entertaining kitchen, and a custom layout. Step outside to your private back patio, where panoramic lake views set the stage for morning coffees, sunset dinners, and everything in between. Its multi-use potential, with a 22’ x 50’ attached shop + double attached garage on the residential side, is truly rare. Whether you envision a storefront, creative studio, professional office, or rental income below, the flexible layout makes it all possible. (id:42336)
RE/MAX Platinum Realty
21236 91 Av Nw
Edmonton, Alberta
This home is located on a quiet cul-de-sac in Suder Greens. Perfectly maintained, 4 bdrm., 4 bathroom two storey is finished top to bottom. Front flex-room can either be a bedroom or a bright office. Open kitchen, dining room and family room with fireplace. Primary suite with large walk-in closet, double vanity and jetted corner tub ensuite. An additional 4 piece bathroom on the 2nd floor as well as, a 2nd bedroom and large bonus laundry room. The fully finished basement features 9 ft. ceilings and in-floor heat throughout. The home has a 70 gallon hot water tank, & central vac. Oversized double garage with large attic storage space accessible by the pull down stairs. Deck and pergola finish off the backyard. New roof May 2023, dishwasher/2020, microwave hood fan/2020. (id:42336)
Maxwell Progressive
#303 11445 41 Avenue Nw
Edmonton, Alberta
Welcome to this bright and functional top-floor condo in the well-managed, pet-friendly (with board approval) Cedarbrae Gardens! Featuring 2 bedrooms, 1 bathroom, a galley-style kitchen, and a spacious living area with large windows and access to a private covered patio, this home is designed for both comfort and convenience. Enjoy the added benefits of in-suite laundry, a dedicated storage locker, and a parking stall, along with building amenities including a gym and guest suite. Ideally located with easy access to Southgate Mall, the University of Alberta, Snow Valley, Whitemud Highway, and a variety of dining options! Whether you’re a first-time buyer, looking to downsize, or seeking a solid investment property, this condo offers the ideal blend of comfort, value, and lifestyle! (id:42336)
Exp Realty
#417 7021 South Terwillegar Dr Nw
Edmonton, Alberta
Air-Conditioned Lakeview Condo | 2 U/G Parking Stalls + 2 Storage Rooms Discover refined living in this top-floor 2-bedroom, 2-bathroom condo in the prestigious Quay. From the moment you step inside, take in serene pond and walking-trail views from both bedrooms and the open-concept living area. The spacious kitchen offers abundant counter space and a peninsula perfect for dining and entertaining. The living room opens to a private balcony with picturesque lake views. The primary suite features a walk-through closet and spa-inspired 3-piece ensuite with a walk-in shower. Top Down/Bottom Up High End Blinds throughout the home. Enjoy the convenience of in-suite laundry with extra storage, plus two additional storage rooms—one on your floor and one in the heated parkade. Professionally managed, this quiet retreat is tucked away yet close to major amenities and transit (id:42336)
Real Broker
27 2922 Maple Wy Nw
Edmonton, Alberta
Upgraded To Perfection! You will love the sleek built-in entertainment unit in the living room, on-point makeup desk & built-in dressers in the primary bedroom & a built-in bench with storage just off the garage. Things get cooler with A/C, on-trend color palette with modern finishes & decor throughout. An unbeatable location - lakes, shops, schools & parks in a desirable condo community. Stylish kitchen with quartz counters, plenty of cabinets & an eating bar at the island overlooking the dining area. Mainfloor laundry with a new high end stacked washer/dryer. Upstairs has 3 bedrooms, including a dreamy primary suite with walk-in closet & 4-piece ensuite, plus another full 4-piece bath for the family. A large double garage to keep the car warm in the winter. Outside, relax or entertain on your private patio - perfect for BBQ nights, summer evenings, or a quiet morning coffee. This home combines style, comfort & convenience. The perfect space for families to grow, create memories & enjoy! Don’t delay (id:42336)
RE/MAX Real Estate


