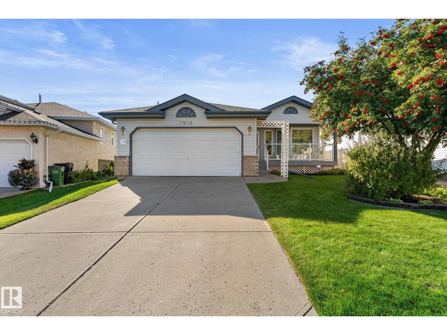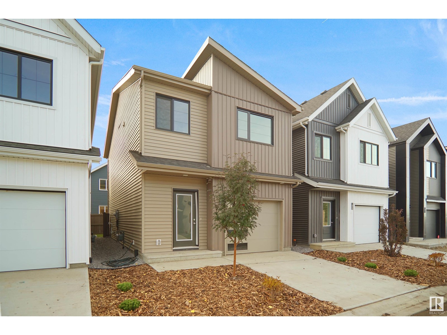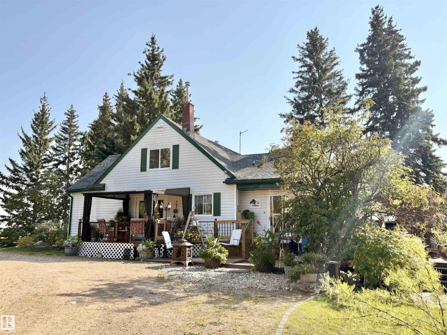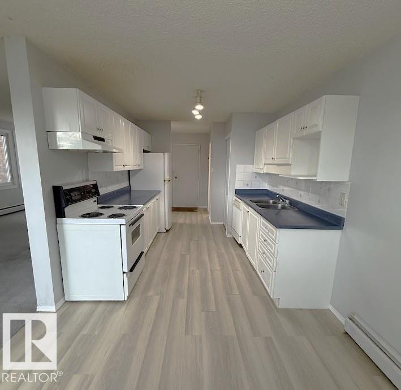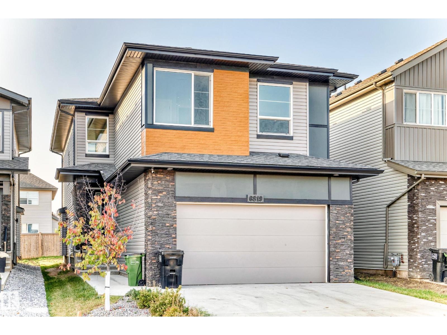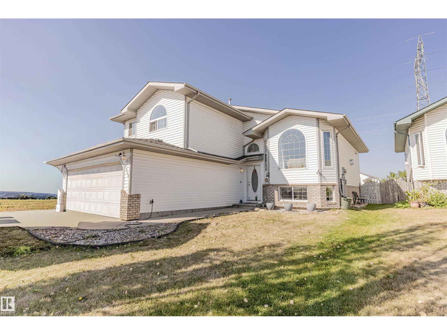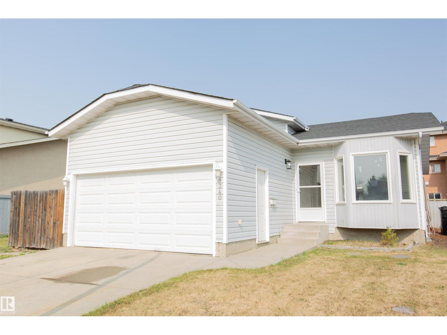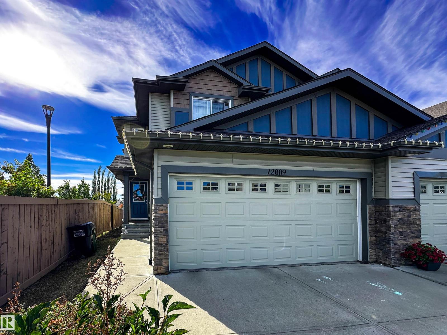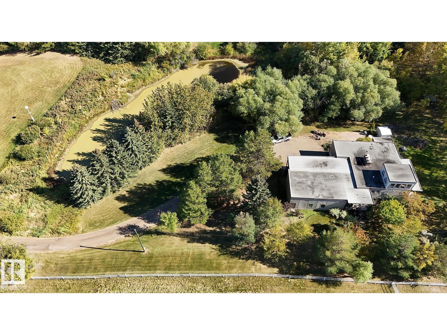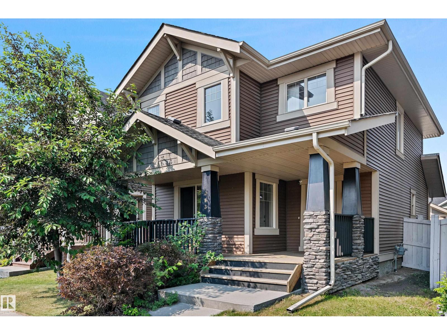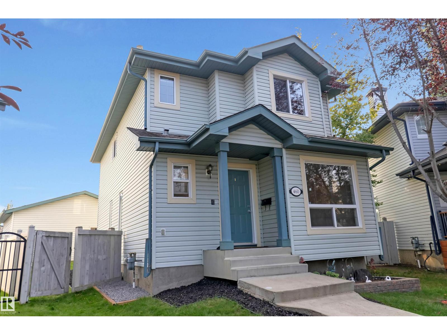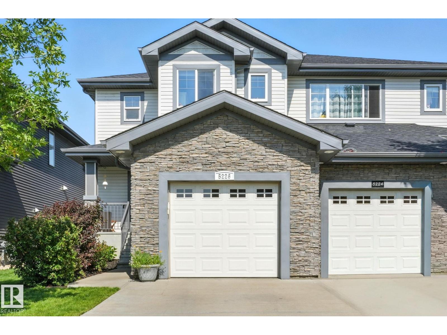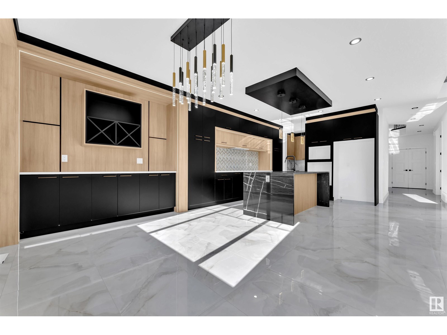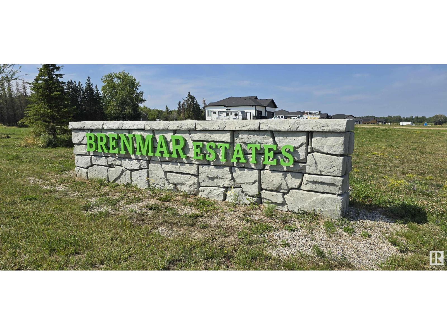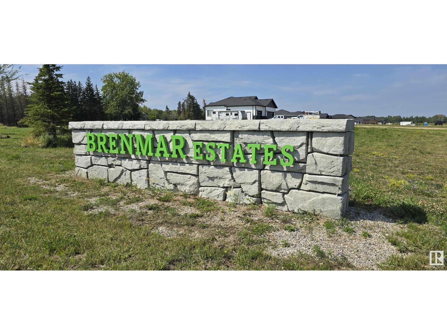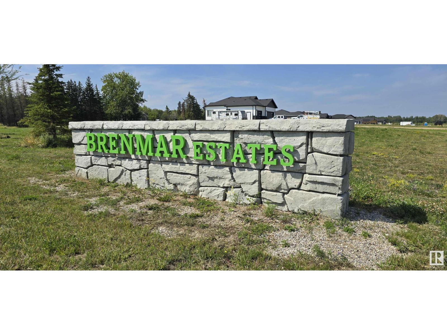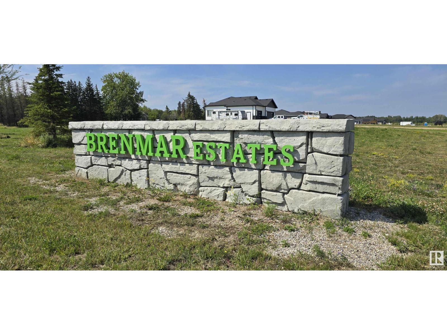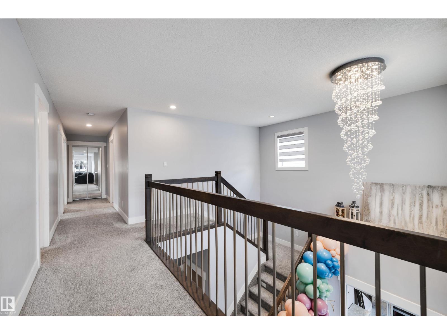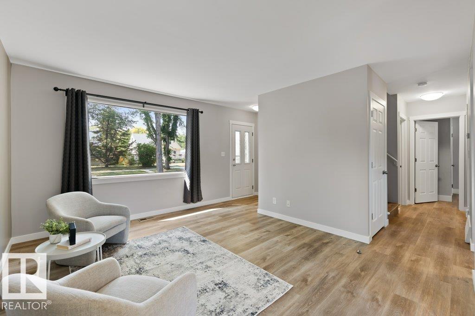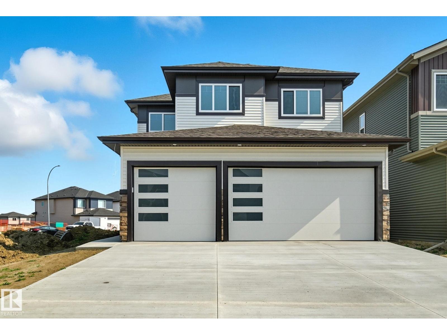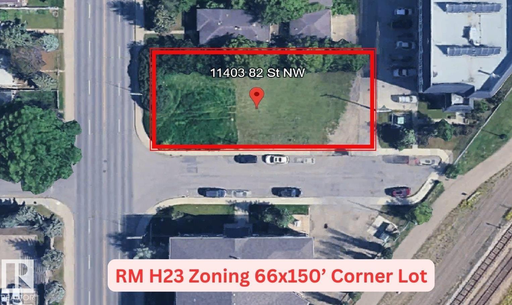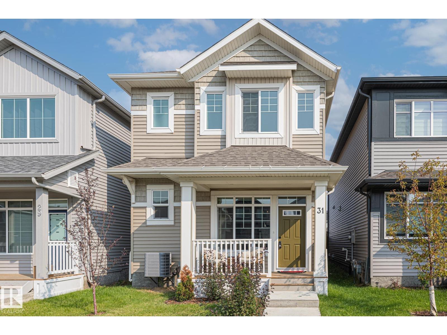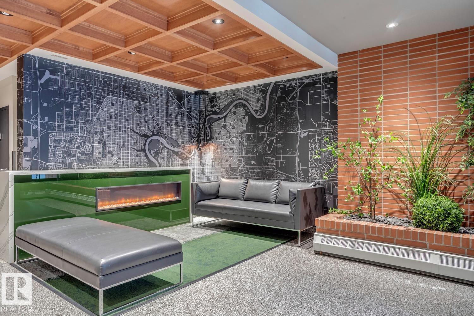7913 161 Av Nw
Edmonton, Alberta
Original owner! This meticulously cared for home offers 1,340 sqft of living space. The main floor features gleaming hardwood flooring throughout, living room with gas fireplace, peninsula-style kitchen with pantry, & an extra-large dining room. Convenient main floor laundry with a half bath, primary bedroom with cheater ensuite access, & two additional bedrooms. The finished basement includes a spacious family room with a wet bar, bedrooms 4 & 5, full bathroom, den, and plenty of storage space. Upgrades to the property include underground sprinklers, central air conditioning, custom window coverings, upgraded shingles, a water softener, a newer high-efficiency furnace (installed in 2020), and upgraded vinyl plank flooring in the basement den. The yard is fully fenced and beautifully landscaped, featuring a garden area, dura decking on the large rear sun deck & front verandah, a heated double garage (20'2 x 19'4). Mayliewan is a family friendly community, close to all amenities. (id:42336)
Now Real Estate Group
10804 65 St Nw
Edmonton, Alberta
Comprehensively renovated from top to bottom, this split-level home retains the charm of its original floor plan while incorporating extensive updates. Renovations include spray foam insulation, all new plumbing, HVAC, central air, upgraded electrical, triple-pane windows, new siding, roof, and a modernized bath featuring a deep Japanese soaking tub and rainfall shower. Inside, the kitchen offers stone countertops, custom cabinetry, and high-end panel-finished appliances, including an oversized refrigerator, dual-drawer dishwasher, and double ovens. An infrared sauna adds a wellness element to the lower level. Design features include 8-ft interior doors, vaulted ceilings, and oversized windows that provide abundant natural light. A fully finished, heated, and oversized single-bay garage includes two large windows, durable flooring, and a floor drain. The accessory building/shed offers space for use as a workshop or seasonal storage. Amenity and green space rich, with expansive parks trails nearby. (id:42336)
Bode
#24 1430 Aster Wy Nw
Edmonton, Alberta
Welcome to Broadview Homes newest product line the Village at Aster located in the hear of the South East Edmonton. These detached single family homes give you the opportunity to purchase a brand new single family home for the price of a duplex. These homes are nested in a private community that gives you a village like feeling. There are only a hand full of units in this Village like community which makes it family orientated. From the superior floor plans to the superior designs owning a unique family built home has never felt this good. Located close to all amenities and easy access to major roads like the Henday and the whitemud drive. A Village fee of $29 per month takes care of your road snow removal so you don’t have too. All you have to do is move in and enjoy your new home. *** Under construction and to be complete in the winter of 2025 , photos used are from the same home recently built but colors may vary *** (id:42336)
Royal LePage Arteam Realty
63428 Rge Rd 455
Rural Bonnyville M.d., Alberta
Character & Comfort! 1 ½ storey home located northeast of La Corey on 6.57 Acres! True country feel inside & out with spacious sitting/dining area & galley-style kitchen with ample cabinetry, pantry & all appliances included. Formal dining room with patio doors opening onto a covered deck. Large living room with electric fireplace & versatile flex room provides the perfect space for an office or play area. 3 bedrooms & a full bath includes a primary suite with direct access to the bathroom. Upgraded vinyl plank flooring & main floor laundry adds convenience. Partial basement is developed & includes a warm & inviting rec room with woodstove, a rustic bar, workspace & plenty of storage. Outside, the yard is a true delight surrounded by mature trees & artfully landscaped with raspberries, cherries, a two-tier west-facing deck with pergola, fountain, garden and firepit. Detached double garage is insulated & powered with single door. Charm, Function & Country Living At Its BEST! (id:42336)
RE/MAX Bonnyville Realty
#216 7835 159 St Nw
Edmonton, Alberta
Immediate Possession Available! Don’t miss this rare 2nd-floor condo in the highly sought-after community of Patricia Heights—a perfect choice for investors or first-time buyers. This bright and stylish two-storey walk-up offers 3 spacious bedrooms, 1.5 renovated bathrooms, and oversized living areas with plenty of room to relax and entertain. You’ll love the abundance of storage and the full-length balcony off the dining area—ideal for enjoying morning coffee or evening sunsets. The location is second to none—walking distance from the upcoming Meadowlark LRT, just 15 minutes to the University of Alberta, with direct access to Downtown, Misericordia Hospital, and West Edmonton Mall. Outdoor lovers will appreciate the proximity to the city’s best river valley trails and parks. With its blend of lifestyle, space, and excellent income potential—plus the bonus of immediate possession. (id:42336)
RE/MAX Excellence
6819 171 Av Nw
Edmonton, Alberta
Beautiful home with suite in prestigious Schonsee Neighbourhood. Welcome to this 2,330 sq.ft., fully finished home. This property features a separate entrance to a basement suite-ideal for extended family, or mortgage helper. The main floor boast a bright open floor plan, including a spacious living, and dining area. Modern kitchen, walk through pantry, bedroom/den and a 3 pce. bathroom. Upstairs, you will find versatile bonus room, 4 well sized bedrooms, 2 baths, laundry. Master bedroom, has a 5 piece ensuite bathroom, walk-in closet. The basement suite has a full kitchen, dinning/living room, 2 bedrooms, 4 pce. bathroom, laundry. Step outside to a South, sunny, backyard, with a deck, perfect for relaxing, and entertaining. Situated close to shopping, schools, park, huge lake, transportation. This home offers perfect blend of comfort, convenience and location. (id:42336)
Royal LePage Summit Realty
7808 163 Av Nw
Edmonton, Alberta
Welcome to this spacious & inviting bi-level in Mayliewan, perfectly situated on a quiet street backing a serene green space walkway. With soaring vaulted ceilings & an open floorplan, this home blends style & functionality. Upgraded kitchen showcases cherry soft-close cabinetry, newer counters, Samsung SS appliances, a corner pantry, & a bright dining nook that opens to the deck. Main level includes two bdrms & a full bath, while the upper-level primary retreat boasts a walk-in closet & luxurious 5-pc jetted ensuite. Fully finished basement offers a large family room, 2 additional bdrms, 3-pc bath, & laundry. Recent updates include newer flooring, toilets, humidifier, central air conditioning, & a heated double attached garage. Furnace replaced in 2018 and Central Air Conditioning added in 2018. Enjoy a landscaped fenced yard, storage shed, & proximity to parks, schools, public transit & shopping—an ideal home for families seeking comfort and convenience. Taxes $4,211.94 in 2024. Lot size 466 sq m. (id:42336)
RE/MAX River City
9340 180a Av Nw
Edmonton, Alberta
Welcome to your dream home! Nestled in the desirable community of Lago Lindo, this fully renovated 4-level split offers over 2,000 sq. ft. of stylish living space. Updates include new vinyl flooring, modern kitchen and bathroom cabinetry with sinks, sleek lighting, and fresh paint throughout. The bright main level boasts vaulted ceilings, a bay window, and a brand-new kitchen with stainless appliances. Upstairs features spacious bedrooms, including a primary with direct access to the updated bath with soaker tub and separate shower. The lower-level family room offers a cozy fireplace, perfect for gatherings. Other recent updates include newer roof shingles, furnace, and HWT. Outside, enjoy a fully fenced yard with a large 2-tiered deck. With 3 bedrooms, 2 full bathrooms, and a double attached garage, this move-in ready home in a family-friendly neighborhood is available for quick possession! (id:42336)
Century 21 Masters
12009 167a Av Nw
Edmonton, Alberta
Welcome to an exceptional family home nestled in Rapperswil, Edmonton. This elegant residence, built in 2014, offers 3 bedrooms and 2.5 baths & double attached front garage Sunlight floods through oversized windows, highlighting the open-concept layout that seamlessly connects living, dining, and kitchen areas—ideal for both entertaining and everyday living. The modern kitchen boasts sleek finishes and a functional design. Retreat to the primary suite for comfort and tranquility, while two additional bedrooms provide flexible space for guests, kids, or a home office. Outside, enjoy a generous yard that offers room to grow, play, and relax in privacy. Situated on a quiet street with easy access to amenities, schools, parks, transit, and shopping, this home blends serenity with convenience. Don’t miss the opportunity to own a quality property in a well-established neighbourhood. (id:42336)
Sarasota Realty
#61 23045 Twp Road 514
Rural Strathcona County, Alberta
CUSTOM FIXER UPPER ACREAGE on a treed lot in BELVEDERE ESTATES, right by Belvedere Golf Course, 10 minutes from Sherwood Park. 4 Bedroom Bungalow with Triple Attached Garage, Walkout Basement, over 3800 sqft of living space. Main Floor with 3 Bedrooms 1.5 Baths, Living Room with Deck Facing South towards the forest. Kitchen with west facing deck, and Primary Bedroom with East Facing Deck and 2 pce Ensuite. Bonus Room above main floor with door to walk onto flat roof, with 360 degree views (windows need replacing). Garage interior measures 36.3’ wide x 23.3’ deep, & includes an 11 foot door. Basement with 2 large living spaces, 4th Bedroom and 3 pce ensuite. “Hockey Pond” on the northside of the land. Absolutely quiet location with the sounds of nature. If you want to get out of the city and live in an acreage that needs to be renovated, this could be the one for you. (id:42336)
Maxwell Devonshire Realty
283 Griesbach Rd Nw
Edmonton, Alberta
Discover the perfect blend of comfort and style in the family-friendly community of Griesbach. This 1,492 sqft, 2-storey home welcomes you with a warm and inviting foyer, leading to an open-concept main floor featuring stunning engineered hardwood floors. The entertainer’s kitchen is a showstopper, boasting large bright windows, granite countertops, modern appliances, a spacious island, and a walk-in pantry. Upstairs, the home offers three bedrooms, including a primary suite with a 4-piece ensuite bath and walk-in closet, plus an additional 4-piece bathroom. The private, fenced backyard features a spacious deck, ideal for summer BBQs with family and friends. A double detached garage provides ample storage for vehicles and outdoor gear. Surrounded by walking trails, parks, and ponds, this home is perfectly situated for an active lifestyle. Don’t miss your chance to own this exceptional property. (id:42336)
Royal LePage Arteam Realty
460 Gibb Wd Nw
Edmonton, Alberta
Glastonbury Gem! This beautifully renovated home features fresh paint, brand-new carpet, and a fully finished basement with its own bedroom, kitchen, and private rear entrance—perfect for extended family or guests. This bright and spacious 2-storey is tucked away on a quiet cul-de-sac just steps from shopping, Starbucks, transit, and only minutes to the Whitemud and Henday. Offering over 1,622 sq. ft. of living space, it boasts 5 bedrooms, 3.5 baths, and fantastic layout for families. Main floor showcases a large kitchen with island, pantry, decent dining area, sunken living room with a wall of windows, plus a convenient main-floor bedroom/Den and 2-pc bath. Upstairs, the primary suite includes a WIC and 4-pc ensuite, two additional bedrooms and another full bath. Outside, enjoy a sunny south-facing pie-shaped lot with deck, fire pit, and oversized double detached garage. This is the perfect family home in an unbeatable location! (id:42336)
Maxwell Polaris
5226 20 Av Sw
Edmonton, Alberta
Step into your first home in the heart of South Edmonton! This charming 3-bedroom, 2 full & 2 half bath half-duplex in Walker offers 1,481 sq. ft. of thoughtfully designed living space perfect for young families or couples starting out. The main level welcomes you with a bright, open layout, ideal for entertaining or cozy family nights. The fully finished basement, complete with a wet bar and a convenient half bath, gives you extra space for movie nights, a playroom, or even a home office. Outside, the fully fenced backyard provides a safe space for kids or pets to play, while the single attached garage adds everyday convenience. With bedrooms upstairs and multiple bathrooms, mornings run smoothly for everyone in the household. Located in a family-friendly community with parks and amenities nearby, this home blends comfort, functionality, and style—perfect for making your first step into homeownership. Don’t miss your chance to call this Walker beauty your own! (id:42336)
Real Broker
4008 40 St
Beaumont, Alberta
Luxury meets lifestyle at 4008 40 Street, Beaumont! This stunning 2,909 sq ft home offers 5 spacious bedrooms & 4 full bathrooms, including a main floor bedroom with full bath—ideal for guests or multi-generational living. Enjoy two open-to-above living areas filled with natural light, elegant finishes, and two cozy fireplaces. The main kitchen is complemented by a full spice kitchen, perfect for chefs at heart. Upstairs, every bedroom has its own private ensuite plus a large bonus room for added flexibility. A triple attached garage, full appliance package, and thoughtful layout make this a perfect fit for growing families. Located close to schools, parks, and all amenities—this home checks every box! (id:42336)
Maxwell Polaris
#25 54102 Range Road 274
Rural Parkland County, Alberta
Lot 25 - Beautiful acreage living on 2 acre + lots at Brenmar Estates Phase 2! Convenient location - 5 MIN to Spruce Grove. ONLY 20 MIN to Edmonton - surrounded by natural trees and forest for added privacy. Built on a brand new paved Campsite Road, several lots are pre approved for a shop and secondary garage potential. Power and gas are at the property line. Choose the builder you prefer! Enjoy a perfect combination of country living in a architecturally controlled subdivision with quick access to Spruce Grove, St. Albert and Edmonton. (id:42336)
Latitude Real Estate Group
#24 54102 Range Road 274
Rural Parkland County, Alberta
Lot 24 - Beautiful acreage living on 2 acre + lots at Brenmar Estates Phase 2! Convenient location - 5 MIN to Spruce Grove. ONLY 20 MIN to Edmonton - surrounded by natural trees and forest for added privacy. Built on a brand new paved Campsite Road, several lots are pre approved for a shop and secondary garage potential. Power and gas are at the property line. Choose the builder you prefer! Enjoy a perfect combination of country living in a architecturally controlled subdivision with quick access to Spruce Grove, St. Albert and Edmonton. (id:42336)
Latitude Real Estate Group
#21 54102 Range Road 274
Rural Parkland County, Alberta
Lot 21 - Beautiful acreage living on 2 acre + lots at Brenmar Estates Phase 2! Convenient location - 5 MIN to Spruce Grove. ONLY 20 MIN to Edmonton - surrounded by natural trees and forest for added privacy. Built on a brand new paved Campsite Road, several lots are pre approved for a shop and secondary garage potential. Power and gas are at the property line. Choose the builder you prefer! Enjoy a perfect combination of country living in a architecturally controlled subdivision with quick access to Spruce Grove, St. Albert and Edmonton. (id:42336)
Latitude Real Estate Group
#9 54102 Range Road 274
Rural Parkland County, Alberta
Lot 9 - Beautiful acreage living on 2 acre + lots at Brenmar Estates Phase 2! Convenient location - 5 MIN to Spruce Grove. ONLY 20 MIN to Edmonton - surrounded by natural trees and forest for added privacy. Built on a brand new paved Campsite Road, several lots are pre approved for a shop and secondary garage potential. Power and gas are at the property line. Choose the builder you prefer! Enjoy a perfect combination of country living in a architecturally controlled subdivision with quick access to Spruce Grove, St. Albert and Edmonton. (id:42336)
Latitude Real Estate Group
3901 44 Av
Beaumont, Alberta
Prepare to be impressed by the stunning herringbone flooring throughout, setting warm and welcoming tones as you walk in. Offering over 3,000 sqft of thoughtfully designed living space, this property combines serious comfort, function, and luxury. The main floor features 17 ft ceilings with an open concept kitchen, perfect for entertaining, while the fully finished basement includes a wet bar, generous rec room, cozy fireplace, and two additional bedrooms—ideal for guests or a growing family. A separate side entrance adds convenience, and the heated triple car attached garage offers both space and comfort year-round. Stay cool with central air conditioning, and retreat to the luxurious primary suite with a spa-like bathroom, complete with a jetted tub, tiled shower, and large walk-in closet. From top to bottom, this home is full of upgrades and personality—truly an awesome place to call home. (id:42336)
Initia Real Estate
11615 69 St Nw
Edmonton, Alberta
Welcome to this beautifully updated 1.5 storey character home in the Bellevue-Highlands community offering 5 bedrooms plus a flex room in the basement that could be a 6th bedroom and 2 full baths. The main floor features a bright living room, dining area, updated kitchen with newer appliances, plus a convenient primary bedroom, a second bedroom and 4-pc bath. Upstairs are 2 additional bedrooms with tons of storage space, while the fully finished basement offers a rec room, 5th bedroom, flex room/bedroom and 3-pc bath. Updates over the years include siding with added insulation, most windows, roof and garage roof, hot water tank, bathrooms, flooring and more! Enjoy a spacious backyard with deck, oversized detached insulated garage, and plenty of extra parking. Situated on a quiet, tree-lined street just blocks from Edmonton’s river valley, Highlands Golf Club, and beloved local restaurants. A perfect blend of charm and modern upgrades in a great location! (id:42336)
RE/MAX Elite
4 Harley Wy
Spruce Grove, Alberta
Fully upgraded Sunnyview Home with 4 bedrooms and 3 full bathrooms. TRIPLE car garage w/huge driveway. This stunning home offers a main floor bedroom and full bathroom. The spacious open to below great room features a beautiful accent wall with electric fireplace. The upgraded kitchen boasts sleek ceiling height cabinetry, a walkthrough pantry and a nook with a built-in beverage station. The mudroom offers double coat closets w/a built in bench. A glass railing staircase with maple handrail and step lighting leads to the upper level central bonus room. The primary suite showcases a coffered ceiling and barn door entry to a spa like en-suite with double vanity, jacuzzi, custom glass-enclosed shower, and a WIC with MDF shelving. 2 additional bedrooms share a 4-piece bathroom. Finished with modern upgrades and quality craftsmanship throughout. Features, 3 gas lines, quartz, designer lighting pkg, plush carpet, accent walls, garage w/drain and hot/cold water lines. SEPARATE side entrance to the basement. (id:42336)
RE/MAX Excellence
11403 82 St Nw
Edmonton, Alberta
Developer & investor alert! RM H23 Zoned CORNER LOT 66'x150' Property sold as is where is. Ready for redevelopment. Approvals were previoulsy in place with the City for a 24 unit supportive housing development. (id:42336)
RE/MAX River City
31 Dorais Wy
Fort Saskatchewan, Alberta
Prime location! Steps from South Pointe School, parks, and trails! This 2022 built ,1,700 sq/ft home offers 3 spacious bedrooms and 2.1 baths, including DOUBLE SINKS in the primary ENSUITE, and stylish finishes throughout. Enjoy the west-facing FRONT PORCH overlooking ample street parking, an east-facing BACK DECK and completed landscaping throughout. When you’re too hot..head inside for some A/C! SEPARATE ENTRANCE to the basement where framing for future a den, bathroom and living space has already started, waiting for your perfect touch! Plus a cement pad for your future double garage is ready to go. Move in and make it your own! (id:42336)
Real Broker
#1702 9916 113 St Nw
Edmonton, Alberta
Fully renovated, stylish, and ready for you to move in! This 2-bed, 2-bath condo sits high on the second-from-top floor with sweeping river valley views, including the High Level Bridge, Legislature grounds and downtown. Location? Nailed it—you’re just steps from the LRT, Victoria Park, the river valley, U of A, MacEwan, shopping, dining, nightlife, and more. The open-concept layout separates the bedrooms for maximum privacy with flexible living space in the main area. The primary bedroom features a 4-piece ensuite, while a second bedroom and full bath round things out. Laundry is one floor down, though in-suite laundry can be installed with board approval, and the condo has the perfect spot to add it! Heated underground parking keeps your car cozy year-round, and condo fees include all utilities except electricity- even a car wash and shared outdoor space! This is easy, upgraded city living—move in and enjoy the best of Edmonton right outside your door. (id:42336)
RE/MAX River City


