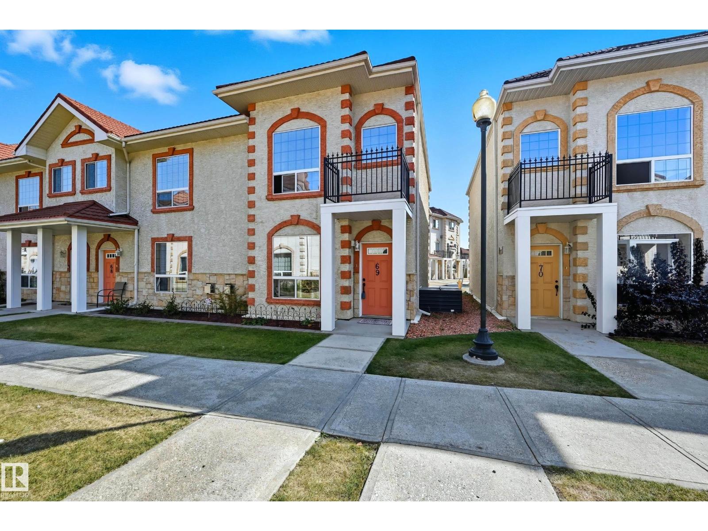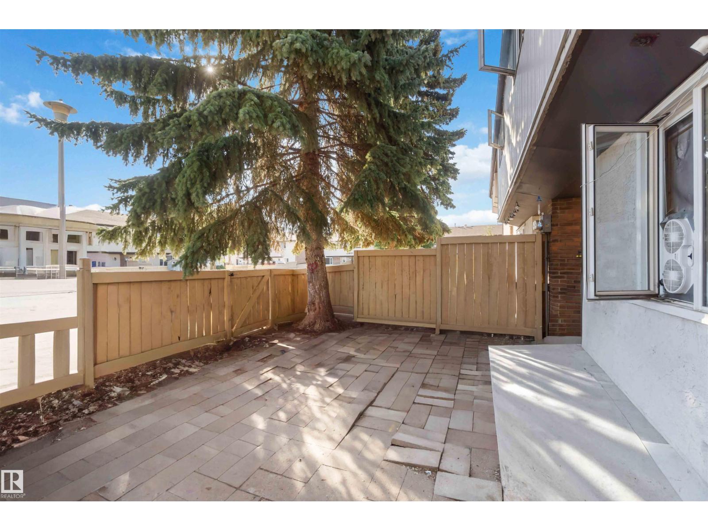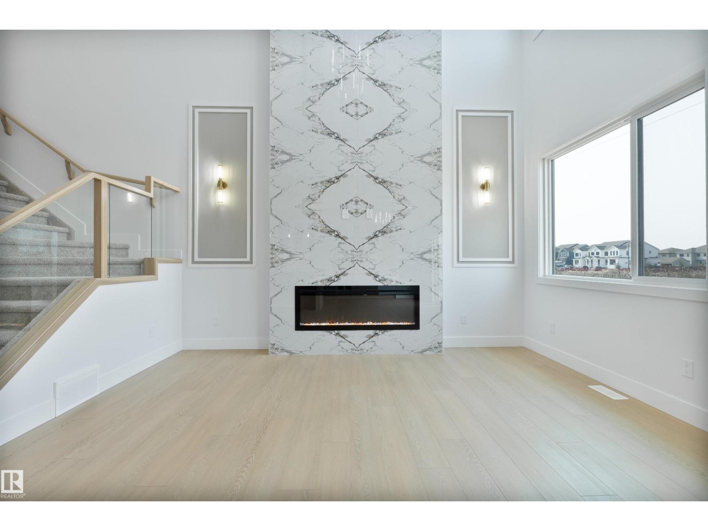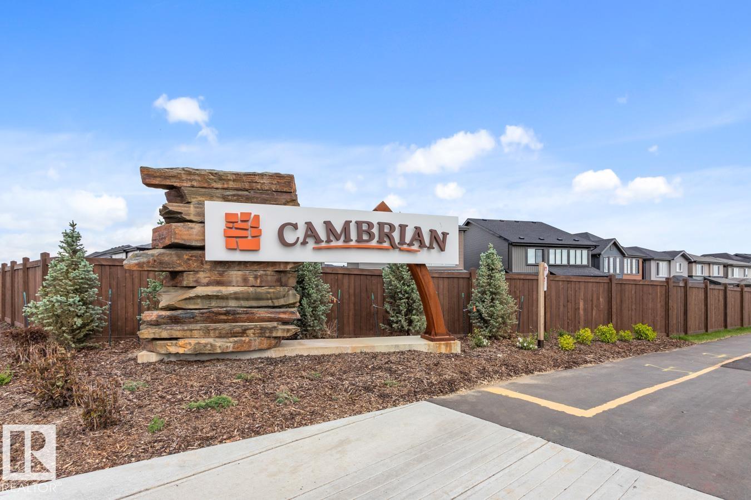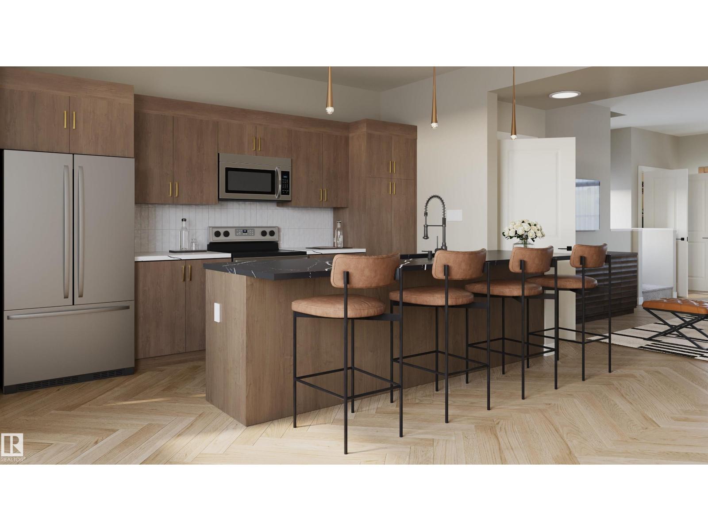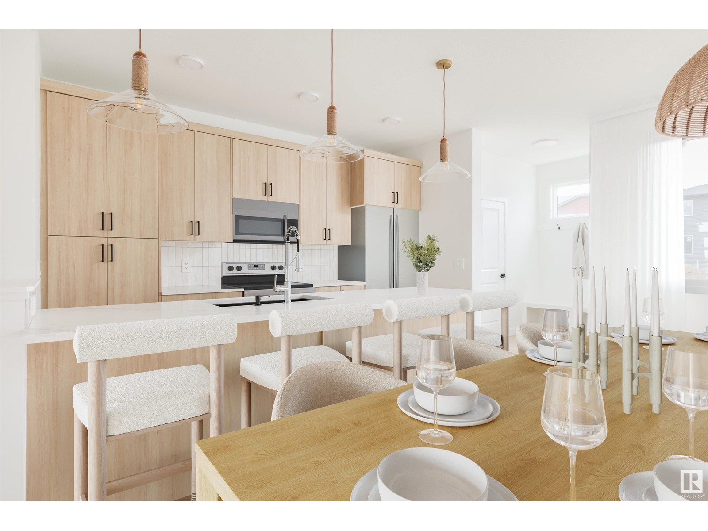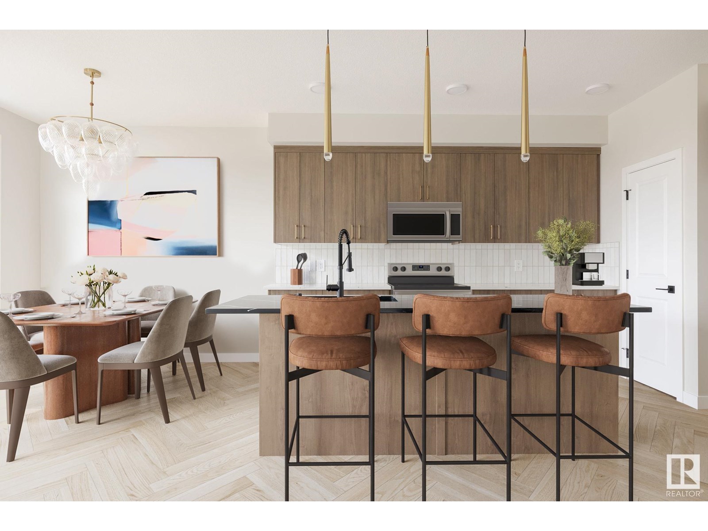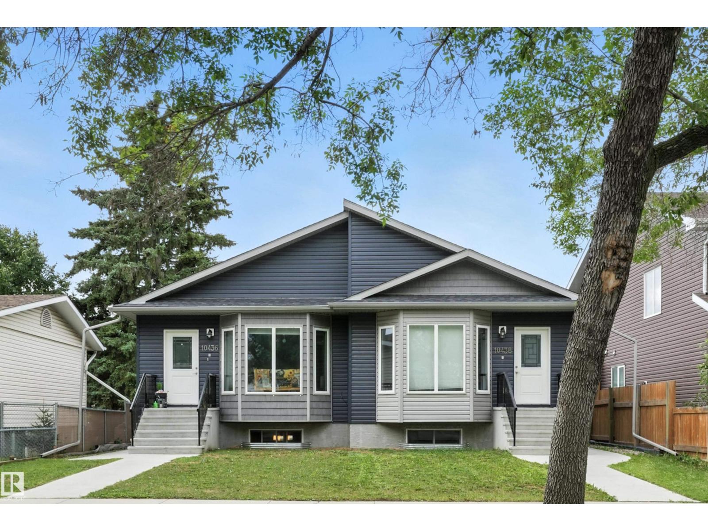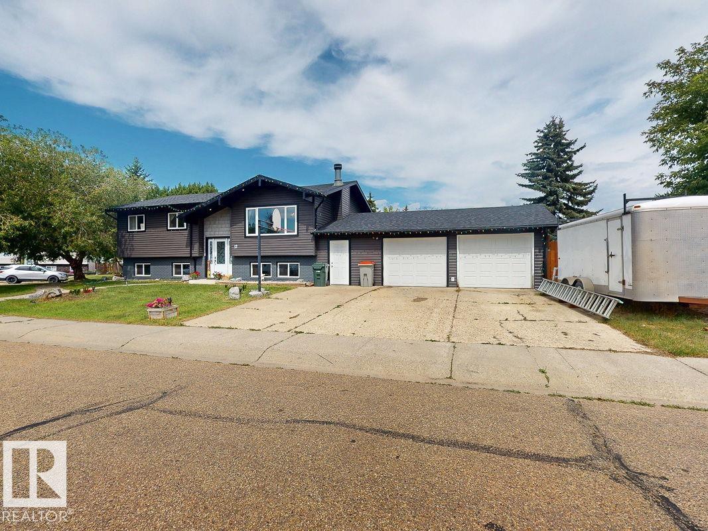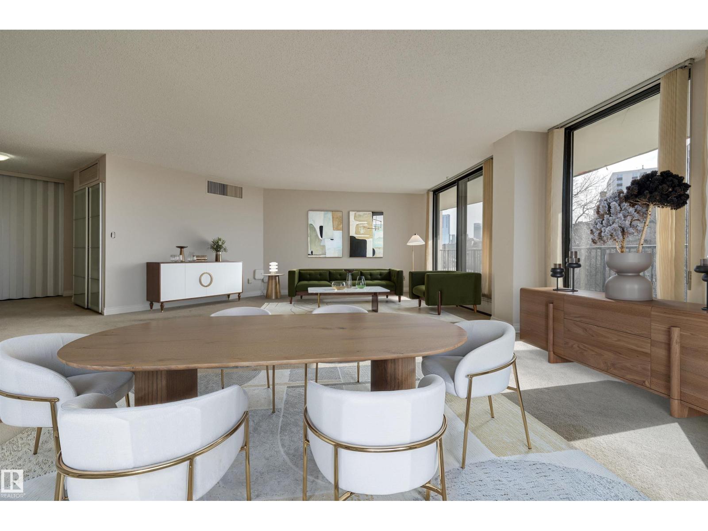5111 52 St
Millet, Alberta
OUTSTANDING and unique ranch-style bungalow on 2 lots (approx. 1/3 acre) in Millet! Main floor features 2 bedrooms including a primary suite with an ensuite with 2 sinks & a custom double shower, AND main floor laundry! The basement offers 2 more bedrooms, a rec room, a flex space, and a partially finished theatre room that could be made your own or turned back into a 3rd bedroom. Enjoy 2 decks (one covered with louvered privacy wall), a fully fenced yard with a separate gravel dog run, and no homes behind – green space, trees, and wildlife views! Heated double attached garage, massive driveway fits 8 vehicles, rear alley access with RV parking for 2 units & room for more! Central AC, whole home air purification system, permanent Christmas lights, & well maintained throughout. Walk to all amenities, steps to the Splash Park, Pipestone Soccer Field, and Walking Trails! This rare in-town property with space, parking, & comfort is only 30 minutes to Edmonton! You won't want to miss your chance! (id:42336)
RE/MAX Elite
#69 13825 155 Av Nw
Edmonton, Alberta
Welcome home to this gorgeous, end unit, townhome in Tuscan Village in beautiful Carlton. This home offers almsot 1600 sq ft of living space across three levels. When you walk in your are greeted by an invting living room featuring a gas fireplace. Move to the back of the main floor and have an island kitchen and dining area. Upstairs you dual primary suites, each with their own walk in closets and ensuites. The basement is also fully finished with another 180 square feet, perfect for a media room, home gym or office. one very cool feature if that this unit comes with two Underground parking stalls located right outside your basement door! Off the back enjoy your own little private patio too. Some fresh paint and new carpeting. Lots of visitor parking too. Located close to shopping and amenities. A must see. (id:42336)
Maxwell Polaris
1452 30 St Nw
Edmonton, Alberta
East facing..!!! Welcome to this beautifully maintained and spacious 2-storey home in the desirable community of Laurel on CORNER REGULAR LOT. Step into a bright, open foyer. The main floor features 9-foot ceilings and a modern open-concept layout, perfect for entertaining & SIDE ENTRANCE TO THE BASEMENT! The chef-inspired kitchen offers a large granite island, quality appliances, along with walk-in pantry and ample cabinetry, a prep island, an extended eating bar. Upstairs, you'll find a convenient second-floor laundry room, 3 generous bedrooms, and a spacious primary suite featuring a large walk-in closet, 5 piece EN-SUITE. Bonus area with ample natural sun-light. Double Tandem garage - 3 cars can be parked. Located on a quiet street with quick access to Anthony Henday, this home is walking distance to parks and public transit, close to Svend Hansen & Elder Dr. Francis whiskeyjack high schools, shopping, and all amenities. (id:42336)
Maxwell Polaris
#15 14205 82 St Nw
Edmonton, Alberta
Welcome to Norshire Gardens! This home offers a spacious layout with an open living area, functional kitchen, and comfortable bedrooms. Originally a 3-bedroom layout, it can easily be converted back to suit your needs. Conveniently located near Londonderry Mall, Northgate, schools, downtown, and a variety of amenities. A great opportunity for first-time homebuyers or investors! (id:42336)
Real Broker
3505 44 Av
Beaumont, Alberta
Welcome to this stunning 2120 sq ft home in the desirable Triomphe community of Beaumont. This beautifully designed property features 4 spacious bedrooms and 3 full bathrooms, offering both comfort and functionality for the modern family. The main floor showcases a bright open-concept layout with a stylish kitchen, dining area, and an impressive open-to-below great room that brings in an abundance of natural light. Upstairs, you’ll find three well-appointed bedrooms, including a luxurious primary suite with a spa-inspired ensuite. Crafted with beautiful finishes throughout, this home combines quality and elegance in every detail. Located in the family-friendly Triomphe community, you’ll enjoy nearby parks, schools, and all the amenities Beaumont has to offer. Note: The actual finishes will differ slightly as photos are from another home. (id:42336)
Sterling Real Estate
597 Corral Ci
Sherwood Park, Alberta
Steps away from CAMBRIAN PLAYGROUND, you will find this 1565sqft, 2 Storey home featuring 3 bdrms, 2.5 baths & DOUBLE garage. The Ethereal Zen design style & The Landon by award-winning builder Rohit Homes, will WOW you as soon as you enter the spacious entrance that leads to the open concept main level with a stylish kitchen that offers plenty of cabinets, pantry & quartz island that over looks the dining & living area. Moving upstairs you will find a king sized primary suite with walk in closet & 5pc ensuite. 2 bdrms are both generous in size, a 4pc bath & flex room - perfect for an office or games area, complement this stylish home! Separate side entrance & rough in for future basement suite, makes for awesome income potential! Close to parks, playgrounds & 8kms of ravine trails through Oldman Creek, it will also be the home to future schools & shopping PLUS easy access to Henday! Photos may not reflect the exact home for sale, as some are virtually staged or show design selections. (id:42336)
RE/MAX Excellence
RE/MAX Elite
601 Corral Ci
Sherwood Park, Alberta
Located in Cambrian, Rohit Homes offers The Talo, a 1448 sqft, 2 Storey duplex featuring 3 bedrooms, 2.5 baths & DOUBLE GARAGE. Finished in a NeoClassical Revival Designer Interior, with rich details and classic charm for a refined living experience. The kitchen has plenty of cabinets, pantry & quartz island that over looks the dining & living area. Moving upstairs you will find a king sized primary suite featuring a walk in closet & 4pc ensuite. 2 bedrooms are both generous in size, a 4pc bath, flex room & laundry complement this elegant home! SIDE ENTRANCE & rough in for potential BASEMENT SUITE! RELAX in the private yard or EXPLORE what Cambrian has to offer, from the multiple parks, playgrounds, dog park, to 8kms of ravine trails through Oldman Creek! Photos may not reflect the exact home for sale, as some are virtually staged or show design selections. (id:42336)
RE/MAX Excellence
RE/MAX Elite
605 Corral Ci
Sherwood Park, Alberta
Located in Cambrian, Rohit Homes offers The Talo, a 1448 sqft, 2 Storey duplex featuring 3 bedrooms, 2.5 baths & DOUBLE GARAGE. Finished in an Ethereal Zen Designer Interior, where soft hues and thoughtful finishes create a peaceful retreat. The kitchen has plenty of cabinets, pantry & quartz island that over looks the dining & living area. Moving upstairs you will find a king sized primary suite featuring a walk in closet & 4pc ensuite. 2 bedrooms are both generous in size, a 4pc bath, flex room & laundry complement this elegant home! SIDE ENTRANCE & rough in for potential BASEMENT SUITE! RELAX in the private yard or EXPLORE what Cambrian has to offer, from the multiple parks, playgrounds, dog park, to 8kms of ravine trails through Oldman Creek! Photos may not reflect the exact home for sale, as some are virtually staged or show design selections. (id:42336)
RE/MAX Excellence
RE/MAX Elite
609 Corral Ci
Sherwood Park, Alberta
Steps away from CAMBRIAN PLAYGROUND, you will find this 1565sqft, 2 Storey home featuring 3 bdrms, 2.5 baths & DOUBLE garage. The NeoClassical Revival design style & The Landon by award-winning builder Rohit Homes, will WOW you as soon as you enter the spacious entrance that leads to the open concept main level with a stylish kitchen that offers plenty of cabinets, pantry & quartz island that over looks the dining & living area. Moving upstairs you will find a king sized primary suite with walk in closet & 5pc ensuite. 2 bdrms are both generous in size, a 4pc bath & flex room - perfect for an office or games area, complement this stylish home! Separate side entrance & rough in for future basement suite, makes for awesome income potential! Close to parks, playgrounds & 8kms of ravine trails through Oldman Creek, it will also be the home to future schools & shopping PLUS easy access to Henday! Photos may not reflect the exact home for sale, as some are virtually staged or show design selections. (id:42336)
RE/MAX Excellence
RE/MAX Elite
10438 154 St Nw
Edmonton, Alberta
INVESTOR ALERT! **Neighbouring half at 10436 154 St is also for sale—buy one or buy both for a 4-unit cash flowing portfolio!** Built in 2019, this STUNNING 5-bedroom, 3-bathroom half duplex comes complete with a legal 2-bedroom BASEMENT SUITE. Both units feature BRIGHT, open-concept layouts, and are beautifully highlighted with modern finishes including vinyl plank flooring, quartz countertops, and stainless steel appliances. The functional floor plans include in-suite laundry, generously sized bedrooms, and plenty of storage. Both suites are FULLY TENANTED, making this a true turn-key investment, with cash flow from day one. Outside, enjoy a DOUBLE DETACHED GARAGE, and a large shared yard. Located in West Edmonton’s desirable Canora community, this fantastic property is just minutes from the LRT, shopping, schools, and parks. Don’t miss out on this rare opportunity to lock in steady income in a PRIME rental location! (id:42336)
Exp Realty
12 Garden Valley Dr
Stony Plain, Alberta
RARE FIND: It's not every day you find a 5-bedroom home on a massive lot for under $500k! The major exterior expenses have all been handled within the last two years, including a New Roof, Siding, Soffits, Fascia, Gutters, and Windows—plus a brand-new fence installed this year. These are massive costs you won't have to worry about for decades to come! Inside, you'll find loads of upgrades like new flooring, fresh paint, baseboards, and a renovated main bathroom. With 3 beds up and 2 down, the layout is perfect for a family and offers more space than most modern new builds. The property also features a heated garage with a built-in woodshed, a garden shed, and a breezeway—ideal for storage or winter projects. Not to mention the triple driveway and dedicated RV parking. INVESTOR ALERT: This 1,200 sq ft bi-level has incredible potential as a rental property, featuring separate entrances and a basement that could be easily converted into a separate unit. (id:42336)
The Good Real Estate Company
#502 11710 100 Av Nw
Edmonton, Alberta
Victoria Plaza, 5th floor unit with breathtaking views of the River Valley! This 1408SF, 2-bedroom, 1.5-bathroom condo is perfectly situated along the Promenade. Wonderful light floods the space through floor-to-ceiling windows into open-concept living area. Stepping out onto the south-facing balcony, you can enjoy the expansive river valley views from east to south to west. The kitchen boasts retro cabinetry,and tile back splash, generous eating area perfect space to expand the kitchen space.The spacious primary bedroom includes a 2-piece ensuite, and great closet space, 2nd bedroom also with new closets. Updated 4 piece bath. Great amenities,easy access to trails shopping, entertainment locations,and universities, so much to offer! (id:42336)
Maxwell Challenge Realty



