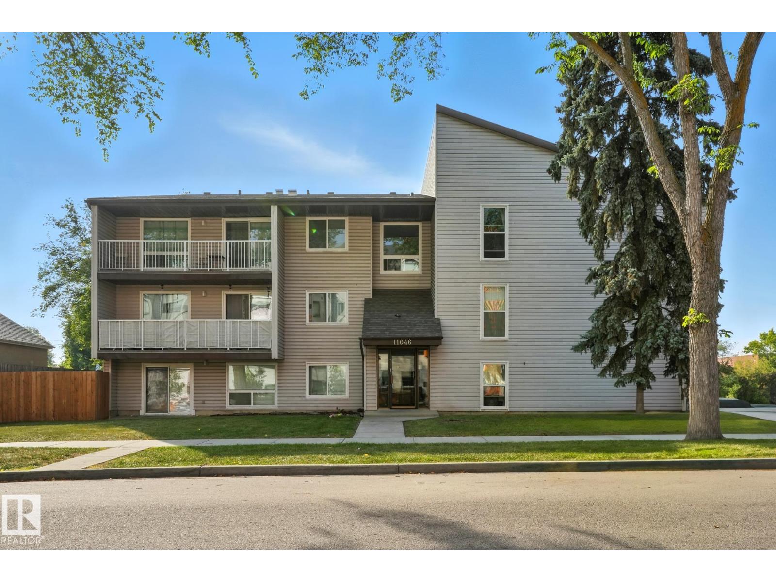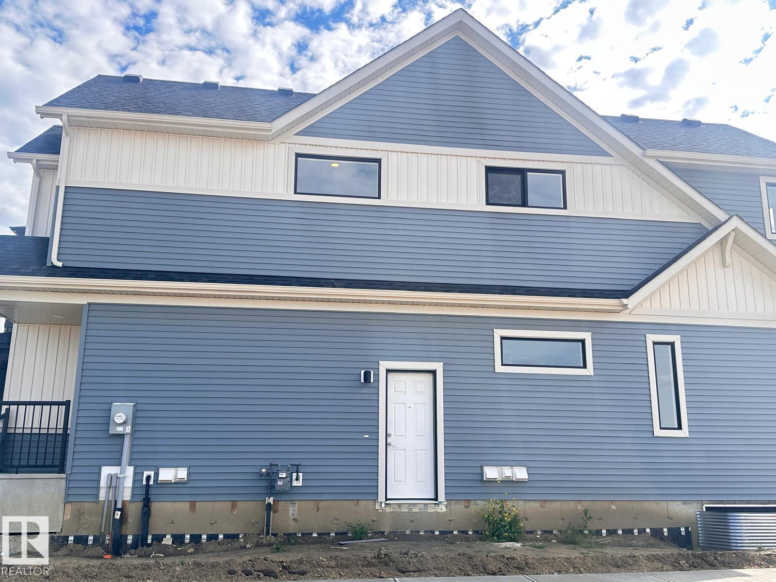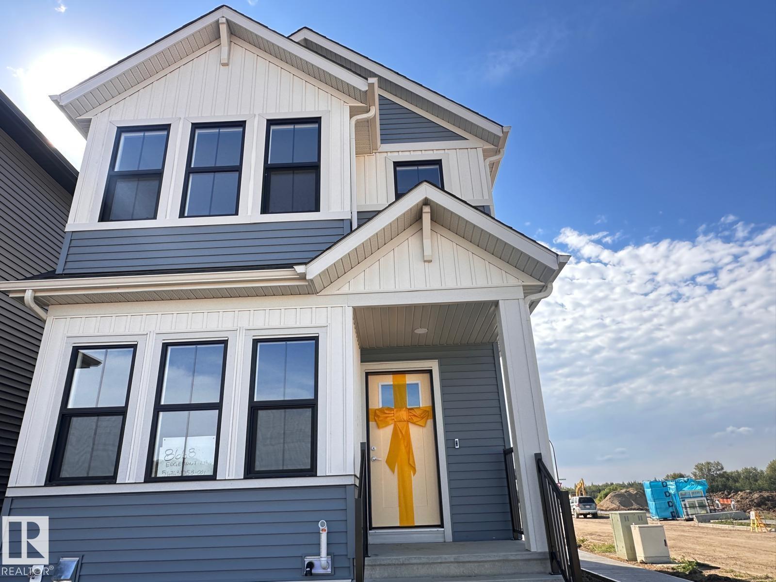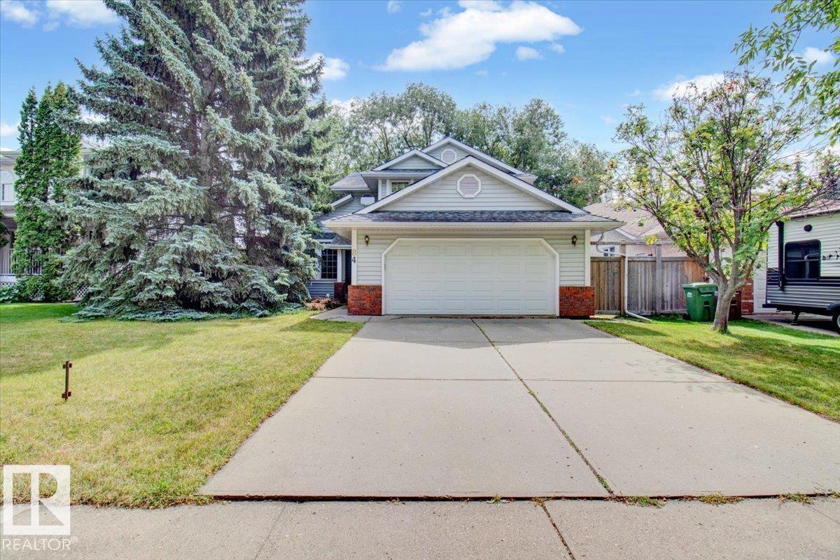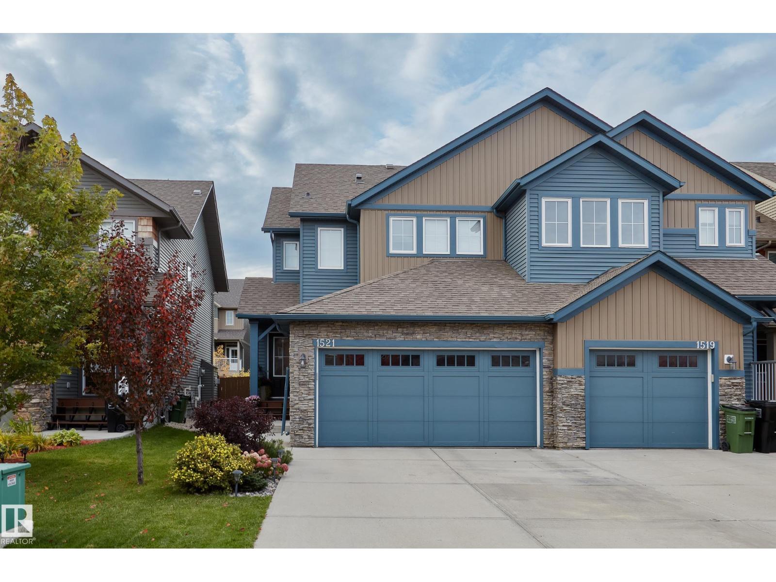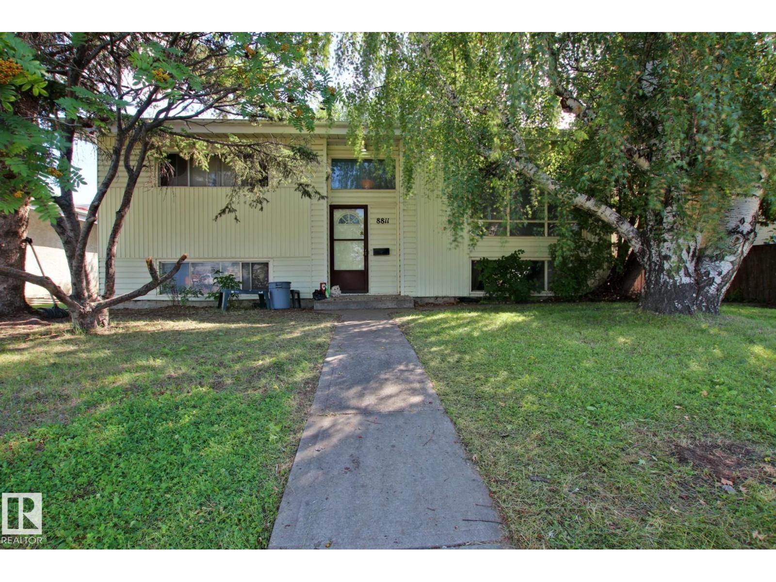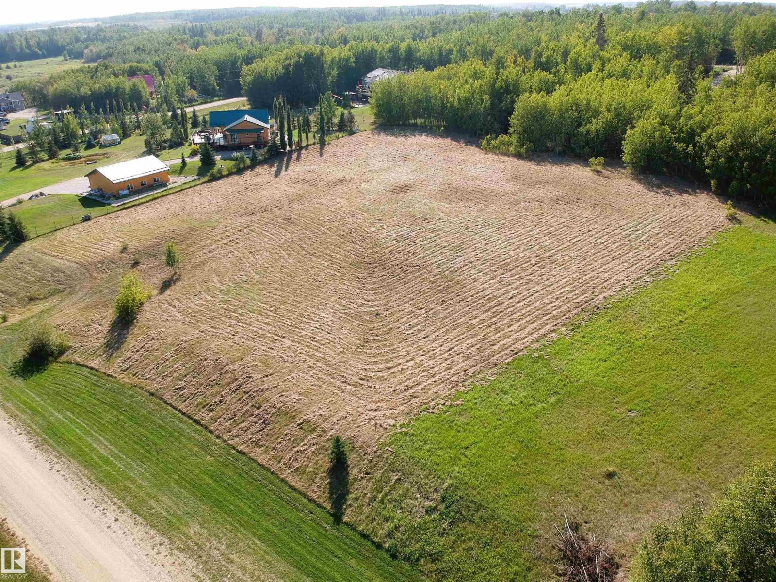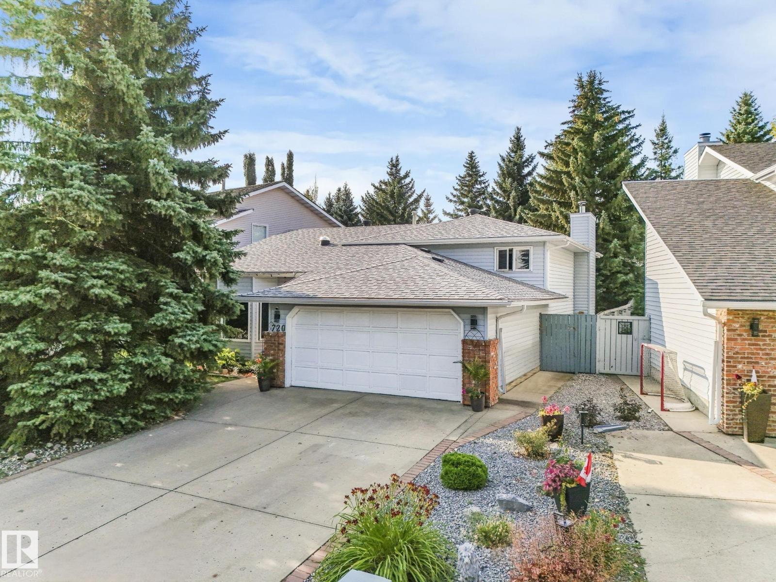#201 11046 130 St Nw
Edmonton, Alberta
Welcome to Unit 201 in the heart of Westmount—one of Edmonton’s most sought-after neighbourhoods just steps to 124 Street’s vibrant cafes, shops, and dining. This spacious 2-bedroom, 1-bath condo features kitchen with stainless steel appliances, and a welcoming living room filled with natural light. Spacious sized primary suite, while the second bedroom is perfect for guests, a home office, or study. In-suite laundry, and ample storage add everyday convenience. Enjoy your morning coffee on the private balcony. Move-in ready, this home offers the perfect balance of comfort —close to parks, schools, downtown. Ideal for first-time buyers, professionals, or investors seeking a home in a walkable community. (id:42336)
Initia Real Estate
#basement 8668 Edgemont Li Nw Nw
Edmonton, Alberta
Be the first to live in this brand new never occupied 2 bedroom 1 bathroom basement suite available for immediate possession. This modern and bright unit features an open concept layout with quality finishes throughout. The kitchen offers stylish cabinetry and plenty of counter space ideal for everyday living. Both bedrooms are generously sized with good closet space. Enjoy the convenience of insuite laundry and a private entry. Street parking is easily accessible. Small trained pets are welcome with approval. This clean and comfortable home is perfect for working professionals or couples looking for a quiet well maintained space. (id:42336)
Kairali Realty Inc.
8668 Edgemont Li Nw Nw
Edmonton, Alberta
Welcome to this beautifully designed main floor unit in the desirable community of Edgemont. This spacious two storey home offers an open and functional layout perfect for families or professionals. Enjoy the convenience of a double detached garage and bright living areas filled with natural light. The modern kitchen features stylish cabinetry and plenty of counter space, opening into the dining and living room which are ideal for relaxing or entertaining. Upstairs you will find comfortable bedrooms that provide privacy and space for your lifestyle needs. Located close to schools, shopping, parks, walking trails and public transit, this home offers excellent access to nearby amenities. Small trained pets are welcome making it a great option for pet owners. Available immediately this home is ready for you to move in and enjoy everything the vibrant Edgemont community has to offer. (id:42336)
Kairali Realty Inc.
#404 10028 119 St Nw
Edmonton, Alberta
This 2,749 sq ft exclusive sanctuary nestled among the tree tops is a calming retreat for the body and soul unlike any other! With wraparound views from the elegant living and dining rooms—framed by mature trees and complemented by two balconies—this serene retreat must be seen to appreciate its timeless elegance. Extensive custom cabinetry is perfect for your cherished possessions. The showcase kitchen with endless counters and cabinets plus a temperature controlled wine cellar is perfect for entertaining and opens to a cozy family room with fireplace. A window-wrapped den lined with bookshelves creates the perfect retreat, while the breathtaking primary suite with wall-to-wall custom cabinetry is an oasis of calm. With two additional bedrooms (one currently a library), a serious amount of in-suite storage space, two titled parking stalls, exceptional downtown walkability to all amenities and the river valley steps away, this home perfectly fits the effortless living urban lifestyle you are looking for. (id:42336)
Coldwell Banker Mountain Central
84 Deane Cr
St. Albert, Alberta
Please note* property is sold “as is where is at time of possession”. No warranties or representations. (id:42336)
RE/MAX Excellence
#306 2606 109 St Nw
Edmonton, Alberta
Live Like You’re in a Luxury Hotel! This 2 bed, 2 bath open-layout condo features 9' ceilings, a gourmet kitchen with gas cooktop, built-in oven, and microwave that flows into the living room with an electric fireplace and spectacular views of the pond and courtyard. From here, step out onto a large private balcony equipped with BBQ gas hookup. The primary suite offers his & hers closets and a spa-inspired ensuite with marble tile, soaker tub, and walk-in shower. Floor-to-ceiling windows, central A/C, and upscale finishes complete the home. Condo fees include ALL UTILITIES + INTERNET. Recent upgrades: NEW vinyl flooring, fresh paint, NEW washer & dryer, NEW dishwasher & microwave. Building amenities include a gym, and this unit comes with titled underground parking (#165) and a titled storage cage (#146). Steps from the LRT station, restaurants, shopping & Dog Park. Move-in ready for your elevated lifestyle! (id:42336)
RE/MAX Excellence
1521 Graydon Hill Pt Sw
Edmonton, Alberta
Nestled in a quiet Graydon Hill cul-de-sac, this upgraded half-duplex with double attached garage delivers style, comfort & convenience. The open-concept main floor features a warm living room with striking fireplace, a chef-inspired kitchen with quartz counters, high-end stainless steel appliances & large peninsula island, plus a sun-filled dining space for family dinners. Upstairs, the primary suite is a true retreat with 2 walk-in closets & a spa-style ensuite with dual sinks. The finished basement offers a spacious rec room for movies, workouts, or play. Outside, the south-facing yard is a highlight with an oversized vinyl deck & plenty of room for entertaining or relaxing. With trails, parks, schools & shopping just minutes away, this is the perfect blend of modern design & prime location. (id:42336)
Maxwell Devonshire Realty
8811 163 St Nw
Edmonton, Alberta
DEVELOPMENT OPPORTUNITY IN MEADOWLARK. Get it before its gone with this great 51 ft wide lot in Meadowlark Park. Lot Value Only. Lot features a frontage road for parking, paved rear lane, new LRT line is a short walk and is located is one of the stronger communities in West Edmonton. WEM, Misericordia Hospital and numerous different schools will have strong appeal for any real estate investment that goes in. Lot is 51 feet wide by 113 long. (id:42336)
Century 21 All Stars Realty Ltd
#7 56110 Rge Road 13
Rural Lac Ste. Anne County, Alberta
This open 1.58 acre lot, backing onto a forested area, is ready to build on! Located in a cul-de-sac, in the ever developing sub-division of Belle Vista Estates. This is a great location and an easy commute within 30 minutes of Edmonton, St. Albert, Spruce Grove or a quick 15 minutes to Onoway or Morinville and just minutes to Sandy Beach. Natural gas and power at the property line. Peaceful, tranquil, fresh county air ... come build your dream! (id:42336)
Royal LePage Arteam Realty
720 Hendra Cr Nw
Edmonton, Alberta
Welcome to Henderson Estates! This beautifully maintained 1415 sq. ft. split-level home offers a perfect blend of comfort and style in one of Edmonton’s most sought-after communities. Step inside to find stunning Hickory hardwood floors, vaulted ceilings, and two skylights that flood the main level with natural light. The home boasts 4 spacious bedrooms and 3 fully renovated bathrooms, including a private primary ensuite. A bright, functional kitchen opens into your dining and living areas, creating a warm and inviting space for family gatherings. New shingles were installed in 2017. The fully finished basement provides additional living space, ideal for a media room, playroom, or home office. Outside, this property truly shines. The front yard overlooks a massive park with a soccer field, baseball diamond, and playground—perfect for an active family lifestyle. In the back, enjoy your new deck, beautifully landscaped yard with a firepit, and the privacy of mature trees. (id:42336)
Royal LePage Noralta Real Estate
352 Huffman Cr Nw
Edmonton, Alberta
Welcome to this charming 3-bedroom, 3-bath home, perfect for first-time buyers or savvy investors looking to build equity. Located on a large lot backing onto green space, this property offers both privacy and potential in a mature, family-friendly neighborhood. The main floor features an open-concept kitchen and living area filled with natural light, granite countertops, heated tile flooring, and hardwood, creating a warm, functional family space. Windows and doors were replaced in 2021, shingles in 2018, and the deck and patio were updated in 2024. Upstairs offers three bedrooms, while the fully finished basement provides added flexibility. The oversized double garage is heated and insulated, ideal for storage or hobbies year-round. Close to parks, Clareview Rec Centre, shopping, schools, public transit, and major transportation routes. With some updates and personal touches, this home has the potential to become something truly special. (id:42336)
Cir Realty
1313 Hainstock Wy Sw
Edmonton, Alberta
Welcome to a world of luxury and sophistication built by KANVI HOMES! Step into this total living space of 4441 Sq ft. stunning property located in the prestigious community of Jagare Ridge, where elegance and comfort blend seamlessly. This spacious home boasts 5 bedrooms and 5 bathrooms, offering ample space for both family and guests. The oversized dream kitchen is a chef's delight, featuring high-end appliances, premium cabinetry, and an expansive island that is perfect for meal prep and entertaining. Upon entering, you're greeted by soaring ceilings in the foyer, setting a grand tone that carries through the rest of the home. The classy dining area exudes sophistication, ideal for hosting formal dinners or enjoying intimate family meals. Family room has 13 ft high celling and master bedroom comes Huge ensuite with walk-in closet. The garage is tandem with room for 4 cars. Upgrades are found throughout, showcasing a commitment to quality and attention to detail in every room. (id:42336)
Maxwell Polaris


