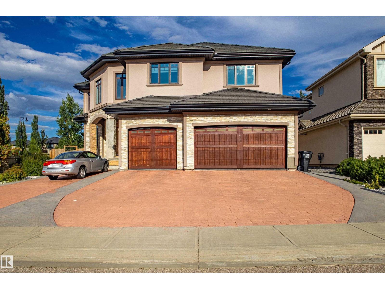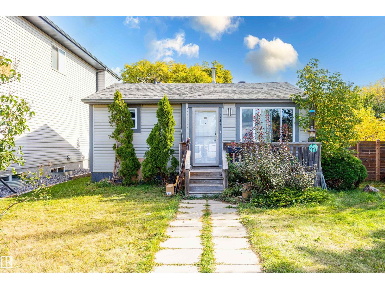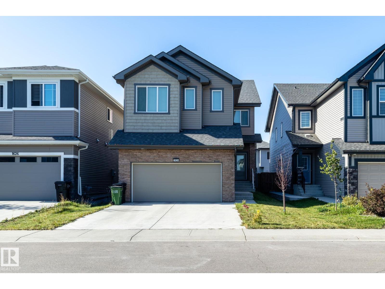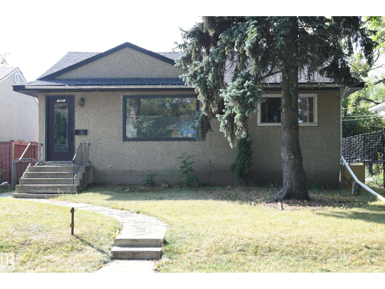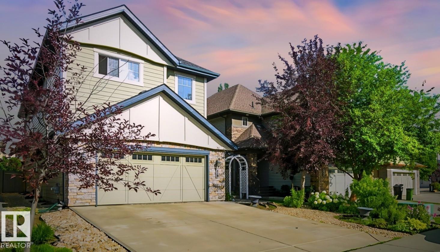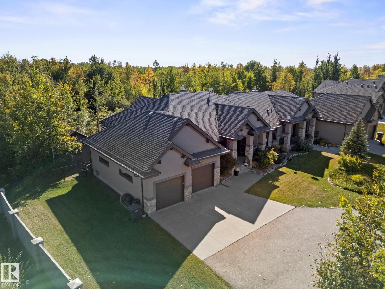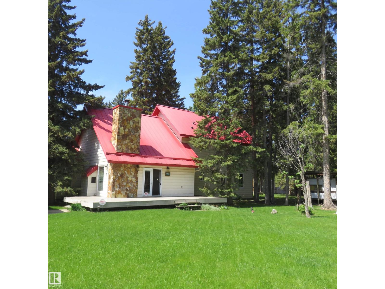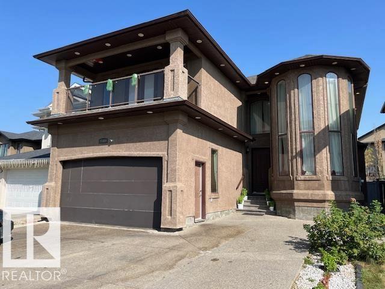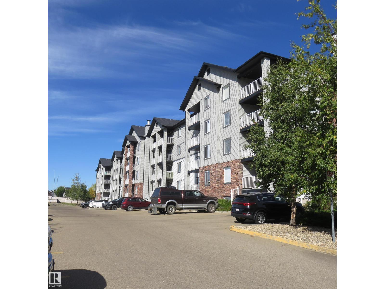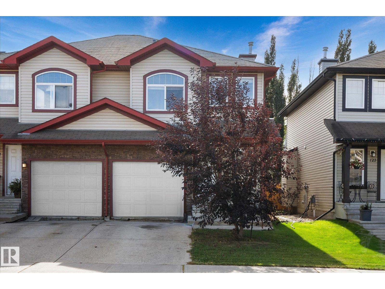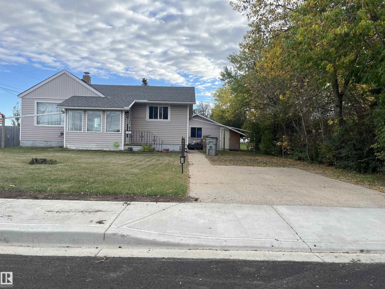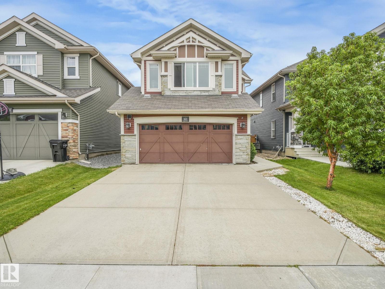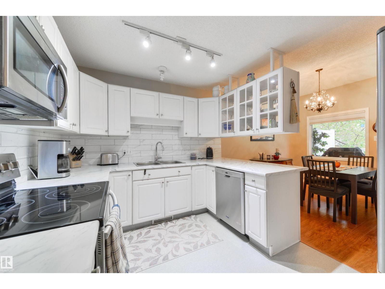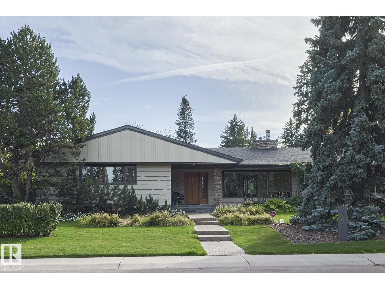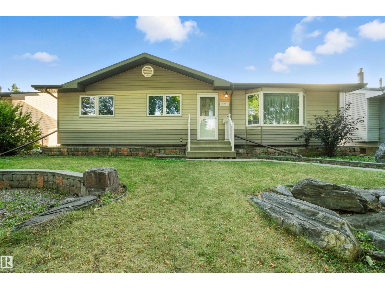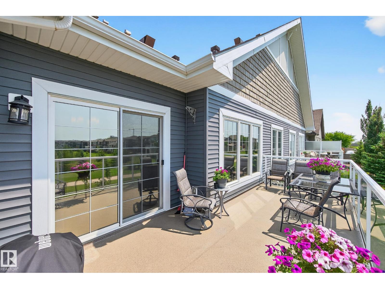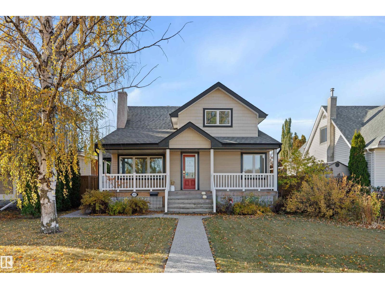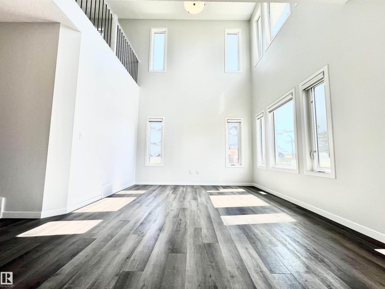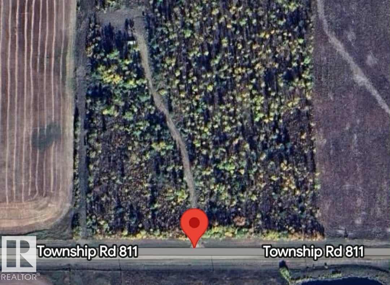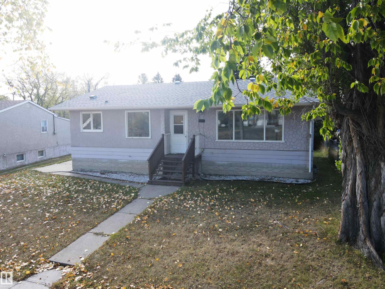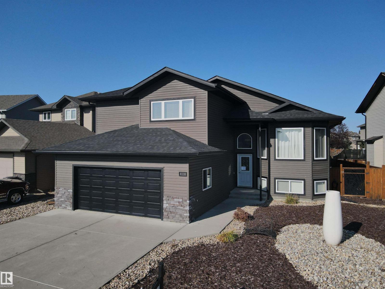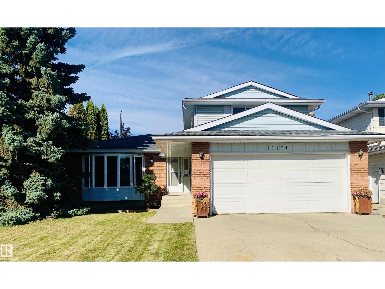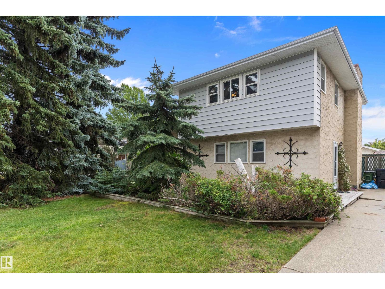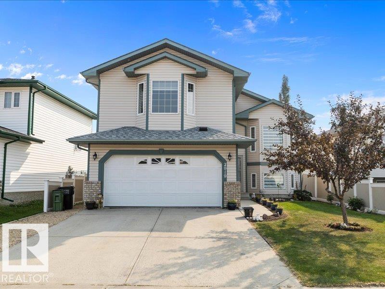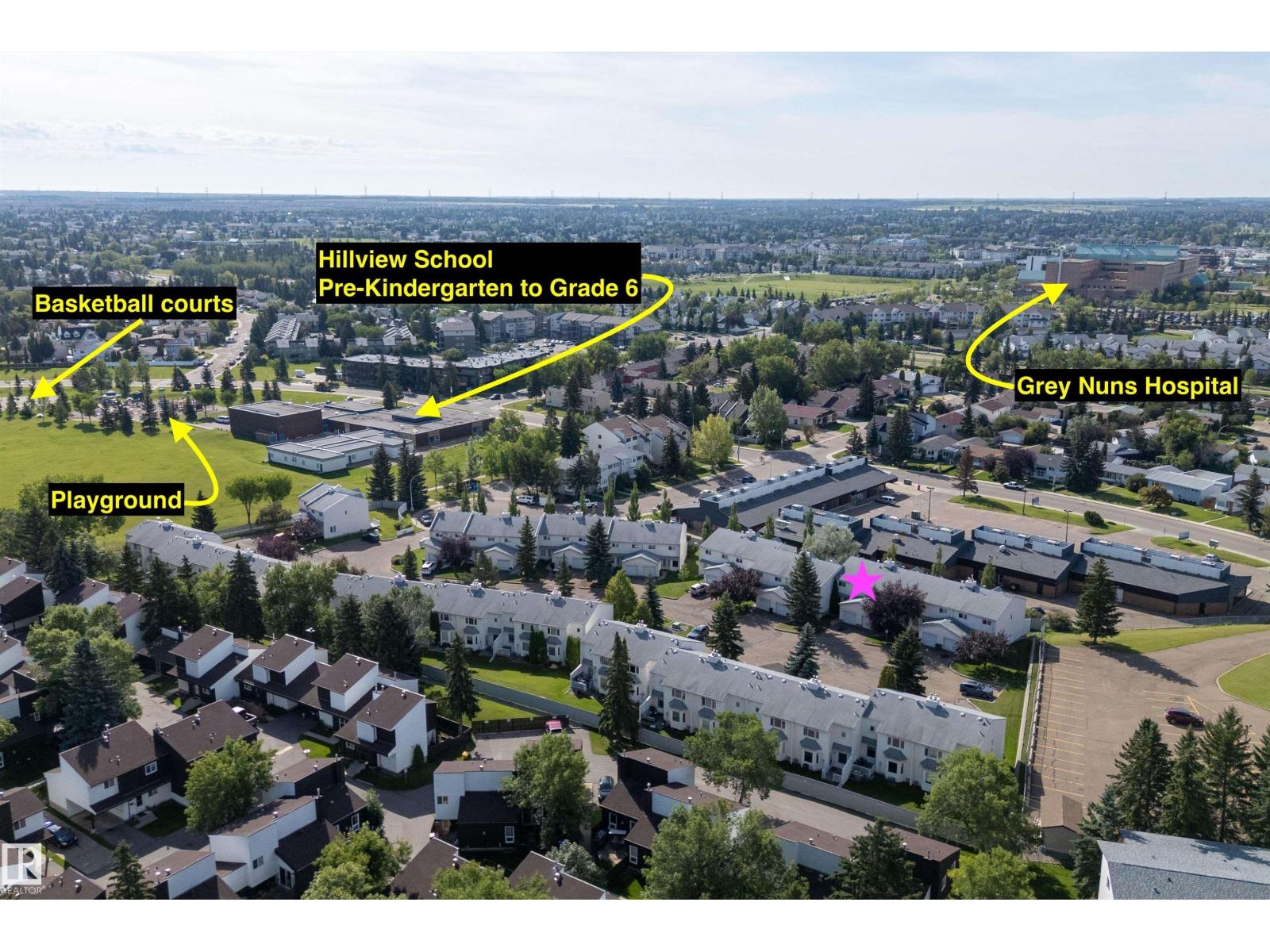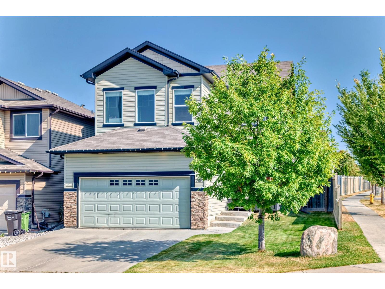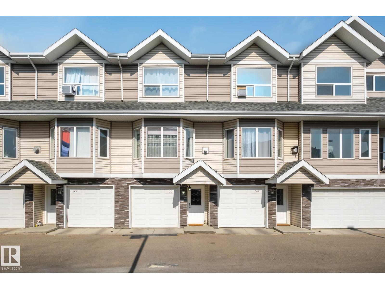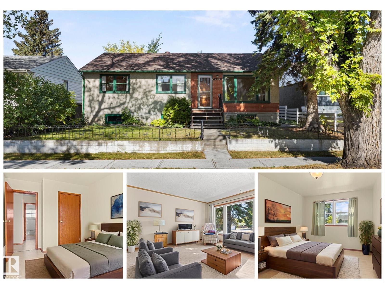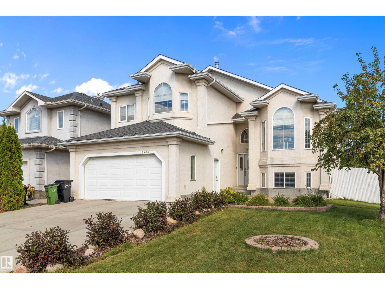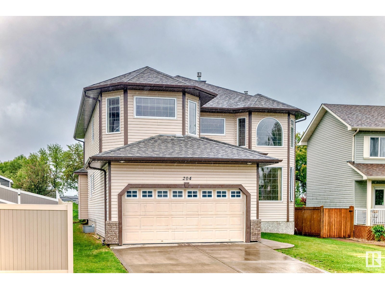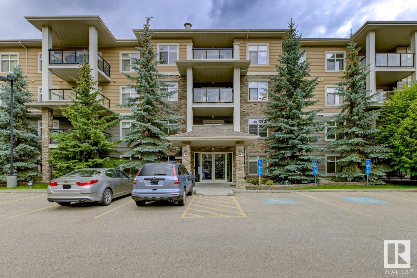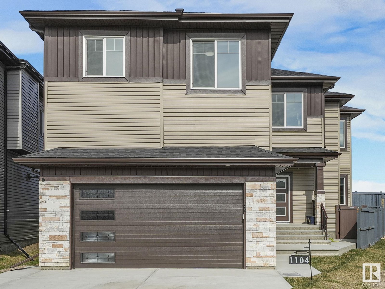#110 1589 Glastonbury Bv Nw
Edmonton, Alberta
To all 1st-time home buyers; empty-nesters & investors, this is the perfect match for you. This 915 SqFt Condo in this 18+ Adult-Living Complex offers 2 Bedrooms; 2 Bathrooms, In-Sutie Laundry & a Heated, Underground Titled Parking stall. The functional Kitchen features plenty of cabinets & counter space - the chef's dream! The Dining Room leads you to the spacious Living Room that has a Fireplace - perfect for those cozy evenings! The Covered Patio allows you to take in the fresh air. The Primary Bedroom has 2 Walk-Through Closets & a full Ensuite. The 2nd Bedroom can also double as an offer or den for the single professional. A 1/2 Bathroom & Separate Laundry Room complete this floor. The complex adds value to any home-owner with plenty of amenities: a social room; guest suite; exercise room & more. Close to everything you need - from shopping; schools; parks; shopping; public transportation & Henday. Your search ends here! (id:42336)
The Agency North Central Alberta
4103 Westcliff Heath He Sw Sw
Edmonton, Alberta
Welcome to this stunning 5,600 sq ft luxury home located on a premium corner lot in prestigious Windermere, Edmonton. Thoughtfully designed and masterfully built, this executive residence offers exceptional space and comfort across three levels, featuring 9 ft ceilings on the main and basement levels, and 8 ft ceilings upstairs. The main floor is complete with a bedroom and full bath – perfect for guests or multigenerational living. A gourmet kitchen is paired with a fully equipped spice kitchen, ideal for entertaining and everyday convenience. Upstairs, you'll find five generously sized bedrooms and three additional full baths, offering ample space for large families. The basement includes a media room tucked beneath the triple car garage waiting for your personal touch. With a total of 6 bedrooms, 4 full bathrooms, and a 2-piece powder room, this home offers both functionality and upscale living. Additionally, it is situated close to all amenities. Do not miss this property. (id:42336)
Maxwell Polaris
15419 132 St Nw
Edmonton, Alberta
Welcome to your dream home in the peaceful Oxford community, nestled on a quiet cul-de-sac. Built in 1993, this spacious 2-storey offers about 3,600 sq.ft. of living space (2,477 sq.ft. above grade + 1,137 sq.ft. finished basement) on a large 7,680 sq.ft. pie lot. The home features 5 bedrooms & 3.5 baths, including a main-floor bedroom with full bath, formal living & dining rooms, family room, open kitchen, breakfast nook, laundry, and a second dining area. Upstairs you’ll find a generous primary suite with 4-pc ensuite (jetted tub & walk-in closet), plus 3 bedrooms & full bath. The fully finished basement includes a massive rec room, family room, gym, and half bath. Highlights: oversized 24’x21.5’ double garage, no carpet, brand new high-efficiency furnace (2024), upgraded kitchen with newer cabinets & granite counters, newer wall paintings, and a beautifully landscaped yard with 20+ fruit & flowering trees. Steps to parks, playground, K-9 school, shopping & dining, with quick access to Henday Dr. (id:42336)
Maxwell Polaris
9727 161 St Nw
Edmonton, Alberta
Welcome to family-friendly Glenwood! This Westend bungalow sits on a massive 50' x 150' lot—ideal for growing families who enjoy their privacy or savvy investors. The home has seen some upgrades over the years, including weeping tile, a sump pump, plumbing and electrical improvements to add peace of mind. The bright, open main floor features a welcoming living room and a functional kitchen with laminate flooring, perfect for family meals or entertaining. Two backyard sheds provide ample storage for bikes, tools, and seasonal gear. The partially finished basement offers lots of flexible space for a recreation room, home office, or future suite development. Surrounded by mature trees and green space, this home combines privacy with convenience. Schools, shopping, playgrounds, public transit, and major roadways are all nearby, making day-to-day living easy. Whether you’re looking for a starter home waiting for your imagination or a solid investment opportunity, this Glenwood gem checks all the boxes! (id:42336)
Exp Realty
5553 Poirier Wy
Beaumont, Alberta
Welcome home to this beautifully maintained 2 Storey house backing onto park. Bright open-concept main floor offers a spacious Great Room , Modern Kitchen with quartz counters & walk-through Pantry, Dining area, Den/Office, Mudroom/Laundry & 2pc Bath. Upstairs you’ll find 4 generous Bedrooms plus a Bonus Room. Thoughtful upgrades include hardwood flooring, custom California closets/organizers, wired sound system & S.S. appliances. The oversized double garage features epoxy-treated floors, an 18ft wide door & tandem parking. The bright unfinished basement with 4 windows & separate entry is waiting for your creativity. Step outside to your oversized deck – the perfect spot to relax or entertain while enjoying peaceful park views. Walk to 2 K-9 schools, minutes to shopping, South Edmonton, Airport & major routes. Move-in ready for new owners. (id:42336)
The Foundry Real Estate Company Ltd
10324 50 St Nw
Edmonton, Alberta
Welcome to Fulton Place, located in the desirable Greater Hardisty community. As you step inside, you're greeted by a spacious, naturally lit living room featuring stylish vinyl plank flooring throughout. The beautifully upgraded modern kitchen boasts luxurious quartz countertops, full-height cabinetry, and a striking tile backsplash. Toward the rear of the home, enjoy a private dining area ideal for intimate gatherings, along with two generously sized bedrooms, and a sleek 4-piece bathroom. Downstairs, the fully finished basement, you'll find a large entertainment room with a custom bar, a third bedroom, and an additional bathroom. Outside, the private backyard is your oasis, on a large rectangular lot, newly built double garage, and complete with your own private RV parking. (id:42336)
The Foundry Real Estate Company Ltd
1624 Erker Wy Nw
Edmonton, Alberta
Welcome to your future home in the very popular neighbourhood of Edgemont. This beautifully designed property offers just under 2,200 sq ft of thoughtfully laid-out living space, combining comfort, style, and functionality for the modern family. Step inside to a bright open-concept main floor featuring soaring open-to-above ceilings that flood the home with natural light and create a sense of grandeur. Whether you're hosting gatherings or enjoying quiet family time, this inviting layout brings everyone together seamlessly. Upstairs, you’ll find a spacious bonus room – ideal for cozy movie nights, a kids’ play area, or even a home office. The upper level also boasts three generously sized bedrooms, upper floor laundry, and a luxurious primary suite complete with a walk-in closet and spa-like 5-piece ensuite. The unfinished basement with SIDE ENTRANCE provides endless possibilities – perfect for a future suite, home gym, or additional living space tailored to your needs. (id:42336)
Real Broker
7531 81 Av Nw
Edmonton, Alberta
A great opportunity in King Edward Park, on a tree lined street, with a host of fantastic renovations, new shingles, new sewer line, 2 kitchens, & a heated double garage with 220V power. Craftsmanship abounds here with custom floor to ceiling cabinetry in the main floor kitchen, pot drawers, under cabinet lighting, & a great appliance package. Hardwood flooring throughout the main floor, warmly ties all the private and family spaces together. More custom cabinetry in the 4 piece main bathroom, with a contemporary vanity, & a shower enclosure. Lit niches in the living room, with detailed ceiling, are open to the bedroom hallway, & add interest & detail. Both main floor bedrooms are nicely sized, and a bright 3rd bedroom is located downstairs. A large 2nd kitchen is located in the bright basement, again, with custom cabinetry, and tile flooring. French doors provide access to the large basement bedroom. Large concrete patio in the south rear yard is great for enjoying the outdoors. A lovely home. (id:42336)
RE/MAX River City
478 Ainslie Cr Sw Sw
Edmonton, Alberta
Step inside and discover a home that feels larger with every glance. This Ambleside gem delivers comfort and lifestyle beyond the front door. The open to below entrance welcomes you with natural light and volume, showcasing 2,723 sq. ft. (a.g) and 3,852 sq. ft. total. An open concept kitchen, dining, and living area with granite counters and rich cabinetry brings everyone together, from breakfast at the island to weekend movie nights. A flexible main floor room with a nearby full washroom adds everyday ease. Upstairs, a spacious bonus room adds versatility, while the spa inspired ensuite with steam shower and jet soaker tub creates a private retreat. The finished basement expands your options, and the oversized garage adds practicality. Outdoors, mature trees and professional landscaping elevate curb appeal, while the yard offers room for family, pets, and play. Just steps away from the Currents of Windermere Plaza, this pristine original owner home is a must see. *Some photos have been virtually staged. (id:42336)
Exp Realty
#9b 53522 Rge Road 272
Rural Parkland County, Alberta
Stunning Luxury Half-Duplex Bungalow in Gated Community! This unit offers the LARGEST floorplan with just under 1900sqft above grade. Just 5 minutes from Spruce Grove, this executive home offers the perfect blend of privacy, convenience, and upscale living. Backing onto a serene pond with pathways exclusive to the community, you’ll enjoy peaceful views right from your backyard. The main floor boasts 10 ft ceilings, BRAND NEW VINYL PLANK FLOORING, a bright living room with fireplace, and a gourmet kitchen featuring a large island and separate dining area—ideal for entertaining. Two massive bedrooms, two full bathrooms and a large den that can be used for office space, complete the main floor. The fully finished basement offers even more living space with two additional bedrooms, a full bathroom, a recreation area, and another cozy fireplace. Step outside to a beautifully landscaped yard with a deck that overlooks a tranquil treed backdrop. NEW FURNACE, A/C, SHED IN THE BACK, and so much more!! (id:42336)
Real Broker
6333 49 St
Rural Wetaskiwin County, Alberta
Family retreat at PIGEON LAKE, Mulhurst Bay. A year round open concept LAKE HOME with several features from southwest light windows, Hot tub Room, to a relaxing LOFT space with VAULTED ceiling overlooking the fireplace, mirror closet and living room which flows into the kitchen with appls, cabinets, counter top eating ledge, island with seating & dinette that opens to a 2nd DECK. The primary bedroom has a large closet and 4pc ensuite. Upper floor bedrooms have closets and down the hall is a 3pc bathroom. For convenience a main floor washer dryer closet & several utility storage areas. Total of 3 bedrooms & 3 bathrooms. Some upgrades are kitchen & counter tops, some painting, 2 newer hot water tanks & furnaces. The exterior accents & metal roof gives this HOME CHARACTER with 2 DECKS, heated DOUBLE GARAGE with ample storage fr boats & lake toys, LARGE LOT, FRONT & REAR LANE ACCESS & GUEST PARKING. Near GOLFING, BEACHES, LAKE walking trails, biking&watersports (id:42336)
Maxwell Polaris
9615 57 St Nw
Edmonton, Alberta
Tucked off the street, and close to everything, this beautiful 1256 sq ft bungalow in Ottewell is sure to please. Open main floor plan, huge living room with hardwood, a large dining area with plenty of windows and French doors out to the deck and backyard. A gorgeous kitchen with an island, dark wood cabinets and granite counters. Three bedrooms up, the primary bedroom is quite large, renovated 4-piece main bath with a jetted tub. The basement is fully finished and very well laid out, with a recreation area at the bottm of the stairs, a family room with a massive stone fireplace in the middle. There's a fourth bedroom down here as well, plus another bathroom, this one with a two headed shower. Large double garage off the back, serviced by the back lane. Ticks a lot of boxes, come live in Ottewell! (id:42336)
RE/MAX Professionals
17419 110 St Nw
Edmonton, Alberta
Large custom built 2 storey with fully finished basement located in a good neighbourhood. (id:42336)
Royal LePage Arteam Realty
#316 40 Summerwood Bv
Sherwood Park, Alberta
Welcome to the Summerwood Axxes condos with a floor plan that has an open concept with a large living space and kitchen that has appliances, cabinets for maximum storage and a double sink. Both kitchen and living room open to a south balcony to enjoy the outdoors. The primary bedroom is designed with a mirrored closet for easy access to clothing and accessories and down the hall is a bathroom with a vanity and shower tub. This home offers a den, or a flex space, craft space, or a den-bedroom, a in-suite laundry closet with storage and stylish features throughout. To complete this 3rd floor home there is a parking stall near front entrance for convenience and the complex has guest parking and elevators. Near schools, parks, restaurants, shopping, public transportation, hospital, short drive to Millennium Place Rec Centre and the complex backs onto a park reserve for nature walks/bike paths. Quick possession date available (id:42336)
Maxwell Polaris
#220 612 111 St Sw
Edmonton, Alberta
Welcome to Heritage Valley Estates 55+ building! This one-bedroom condo offers A/C, in-suite laundry with stacked washer & dryer, extra storage space, and den. The unit backs onto a wooded nature reserve offering a peaceful setting. The living room is equipped with an electric fireplace and bay window for extra light. Enter though the patio door that leads to your balcony where you can enjoy the beautiful views. Kitchen has maple cabinets, walk-in pantry with plenty of counter space as well as the dinette area. The primary bedroom is spacious with a walk-in closet. Amenities include salt water indoor swimming pool, hot tub, exercise room, kitchen & dance floor, theater room, library, games room (with pool tables, shuffle board, ping pong, darts & more), woodworking room & carwash. Heated underground parking stall close to the elevator with secured storage locker. Handicap accessible, smoke & pet free. Walking distance to all amenities! (id:42336)
Exp Realty
125 Meridian Lo
Stony Plain, Alberta
What a great home to start your fresh chapter! This charming 2-storey, 3-bedroom home is in the community of Meridian Cove in Stony Plain. It features a bright main floor with a cozy gas fireplace, an open living and dining space, and a half bath. Upstairs, the spacious primary suite offers a 4-pc ensuite and walk-in closet. Down the hall, two additional bedrooms and a full bath nearby. Updates include a newer hot water tank. The fenced backyard and deck are perfect for quiet mornings or weekend BBQs. With an unfinished basement ready to be made your own and quick access to Hwy 16A, schools, and shopping, this home is all about potential! (id:42336)
RE/MAX Preferred Choice
10227 102 St
Westlock, Alberta
Welcome to this charming 3 bedroom bungalow partially fenced and situated on a large lot. In the backyard you will see Apples trees , a vegetable garden and fire pit. Inside the home are 2 spacious bedrooms on the main level and 1 additional bedroom in the fully finished basement. The home boasts a bright & open kitchen & dining floor plan excellent for entertaining family and friends. With all new stainless steel appliances, main floor laundry with new washer & dryer, a cozy and inviting family room, 4 piece bathroom on the main level. Downstairs in the fully finished basement you will find the 3rd bedroom, a 3 piece bathroom with stand up shower, new high efficiency furnace 2025 new hot water tank 2025. Shingles on the home were done in 2023 Garage is 16x24 (id:42336)
Exp Realty
3 Murray Cr
St. Albert, Alberta
Do you love tree lined streets, large yards & being steps to trails + a 20min walk to the Farmer’s Market? Here we go! This well maintained 1,200+ sqft bungalow is located on quiet, interior street, filled with mature trees & lots of space to enjoy. The great room greats you with a gas fireplace & large updated windows, perfect to let in the afternoon sun. The white, timeless kitchen overlooks the backyard where you can watch the kids play & listen to the gentle sound of windmill chimes. With modern vinyl tile already updated, you can easily add an island to enjoy your morning coffee at if you don’t want dual tables. The main floor has 8’ doors throughout to all 3 spacious bedrooms, w/ the primary having its own ensuite & custom California closets. Downstairs you’ll find a large family room, 2 additional bedrooms & a full bath. All of this + an oversized double garage & large pie shaped yard. New rear fence just installed. Visit the REALTOR®’s website for more details. (id:42336)
RE/MAX River City
3621 Cherry Link Li Sw
Edmonton, Alberta
Welcome to The Orchards at Ellerslie, a vibrant community designed for family living! Residents enjoy recreation facilities, master-planned parks, and green spaces. This beautiful 1,922 sq. ft. two-storey home offers a bright living room and an open-concept kitchen with stainless steel appliances, granite countertops, island, and walk-in pantry. The dining area opens to a large deck, ideal for outdoor entertaining. Upstairs, the spacious primary suite includes a 5-piece ensuite and walk-in closet. Two additional bedrooms, a full bath, laundry, and a generous bonus room provide comfort for the whole family. A double attached garage adds convenience, while the unfinished basement offers potential for future development. The property also backs onto a lane, providing added privacy with no rear neighbours. Ideally located near the Henday, parks, schools, and walking trails, with public transit just steps away. Stylish, functional, and welcoming—this is the perfect place to call home! (id:42336)
Royal LePage Noralta Real Estate
1060 Gault Bv Nw
Edmonton, Alberta
Welcome to this stylish 3-storey townhome in the charming and convenient community of Griesbach! The open-concept main floor offers flexible living and dining spaces, with a central kitchen featuring ceiling-height cabinetry, granite counter tops with a large island, newer appliances, fresh paint, no carpet and chevron style floors in the primary suite. The second floor offers two spacious bedrooms with large closets, a 4-piece bath complete with soaker tub and separate shower, plus convenient upstairs laundry. The top floor is your private primary retreat, featuring vaulted ceilings, a charming Juliet balcony, and a spa-like 5-piece ensuite with dual vanities, a soaker tub, separate shower, and a massive walk-in closet you’ll love. To round it off, enjoy a landscaped yard, central AC and detached garage. Located just steps from walking trails, lakes, shops, and more — this is Griesbach living at its finest! (id:42336)
Exp Realty
#17 308 Jackson Rd Nw
Edmonton, Alberta
Turnkey and perfectly located, this bright 3 bed/2 bath home delivers comfort, style, and peace of mind. Enjoy air conditioning, a vaulted main living area, updated flooring, and a fully finished basement that expands your everyday living! The kitchen shines with new countertops and a new backsplash, while the big-ticket mechanicals are done: new furnace, new hot water tank, and a new sump pump. Step onto the new deck and savor worry-free living as all of the exterior is taken care of, and you won’t have to shovel in the winter or maintain any of the beautiful landscaping in the summer! The complex also features a club house for gatherings! LOVE THE LOCATION: close to golf, Annie May Park and Jackson Heights School are directly across the street, seconds to Whitemud, minutes to Anthony Henday, and Jackie Parker Rec Area is a short walk away! Close to shops and groceries for easy errands, the value and locations of this home can't be beat! (id:42336)
Initia Real Estate
9119 117 St Nw
Edmonton, Alberta
This stunning 2-storey home in sought-after Windsor Park offers luxury and privacy, just steps from the University of Alberta, river valley, and top-rated Windsor Park schools. Spanning 3,837 sq.ft. this renovated gem features 5 bedrooms and 4 bathrooms with modern upgrades.( Addt Document section). The spacious open-concept main floor boasts a chef-inspired kitchen with high-end appliances and custom finishes, complemented by a main floor office with a main floor bathroom heated floor, walk-in shower. The lower level includes 2 separate bedrooms with private bathrooms heated floor, while upstairs offers 3 generously sized bedrooms, including a serene primary retreat with a spa-style 5-piece ensuite. Enjoy two energy-efficient BIS wood-burning fireplaces, an oversized 3 car garage with an 8' door, upper storage, and an adjacent parking pad, plus RV storage in the yard. Perfect for families seeking comfort and convenience in a tranquil setting, this exceptional Edmonton home is a must-see! (id:42336)
Coldwell Banker Mountain Central
13817 Summit Dr Nw Nw
Edmonton, Alberta
Unique opportunity to own this exceptional completely renovated one of a kind open concept bungalow, 111 foot wide lot facing ravine in prestigious Crestwood! Excellent craftsmanship shows throughout this well designed home! Features include spacious entry, granite faced fireplace in living room double sided for viewing pleasure to FR, formal dining room, chef's dream kitchen with top of the line appliances, sun filled breakfast nook, large master and 3 additional good sized bedrooms. Basement complete with 22' x 28' rec. room, bedroom, large laundry room, bath and tons of storage. Professional landscaping includes park like backyard with water reflecting pool and interlocking brick patio and pathways. Oversized garage with entry from garage to basement and room at side to expand into triple garage. Superb location with walking trails right out your front door, minutes to downtown and U of A. If quality and privacy are on your checklist, then this outstanding one of a kind house is waiting for you! (id:42336)
RE/MAX Excellence
71 Jamison Cr
St. Albert, Alberta
Lake Views, exclusive Beach Access and room to grow! This GORGEOUS 2-story backs directly onto a naturalized pond with breathtaking views, has 3000sqft of finished living space, a private pie-shaped yard, and a short walk to Jubilation Beach! Inside, soaring vaulted ceilings showcase an open layout, featuring an incredible gas fireplace, Central A/C and a modern kitchen with a walk-through pantry/mudroom. A main floor den/extra bedroom adds flexibility! Upstairs features a bright bonus room overlooking the lake, plus 3 spacious bedrooms including a luxurious primary suite with spa ensuite and walk-in closet. The FULLY FINISHED BASEMENT offers more space with a family room, a large bedroom, and another full bath. Discover amazing new schools, parks, playgrounds, and walking trails that will take you there! Experience the one-of-a-kind lifestyle on Jamison Cres, with it's unique SUMMER BBQ BLOCK PARTIES, and Annual Block-wide Easter Egg Hunts! See 3D TOUR Link in URL section (id:42336)
Royal LePage Arteam Realty
15711 89 Av Nw
Edmonton, Alberta
Opportunity check: West Meadowlark Park bungalow that’s built for both living and investing. Upstairs you’ve got 3 bright bedrooms, fresh flooring, updated kitchen, modern paint, and classic hardwood hiding under the carpet. Downstairs, the partly finished basement is rocking its own kitchen, bedroom, bath + rec space. The heavy lifting Already done. Shingles, vinyl windows, exterior doors, siding, furnace + landscaping all upgraded. Double garage with overhead door, fenced yard, and plenty of space for family BBQs or future garden goals. And the location? 10/10. Walk to Meadowlark Mall, schools, parks, and the future LRT station — meaning this property isn’t just a home, it’s a long-term wealth play with built-in tenant demand. Perfect for first-time buyers who want affordability + cash flow, or investors stacking doors and chasing ROI. (id:42336)
Cir Realty
#13 8132 217 St Nw
Edmonton, Alberta
Welcome to prestigious Village on the Lakes @ Rosenthal. Built by Parkwood Homes, this stunning bungalow townhome condo has a superior design with all the bells & whistles you need to LIVE COMFORTABLY. Incredible west-facing LAKE VIEWS from its FINISHED WALK-OUT BASEMENT complimented by lower concrete patio PLUS massive rec room, gas fireplace, bdrm, flex space, den, 4pc bath & abundance of storage. Main level is equally impressive w/jaw dropping design & openness. Welcoming foyer, front office & vaulted ceilings floods space w/great natural light. Incredible kitchen boasts eat-on centre island, granite countertops, hi-end SS appliances, under-mount lighting, espresso cabinetry & dining/living area with the most serene upper-level deck & breathtaking views. Convenient laundry room w/cabinetry & folding table & access to attached oversized garage (w/taps). Owner’s suite w/ensuite featuring dual sinks & WIC. Close to Casino, all amenities & easy access to Anthony Henday for effortless commute. MUST SEE HOME (id:42336)
Real Broker
10430 138 St Nw
Edmonton, Alberta
Welcome to 10430 138 Street NW, a charming 3-bedroom, 2-bath bungalow in sought-after Glenora. Thoughtfully remodeled about 20 years ago, the upper level was expanded to create a spacious primary retreat. The main floor features an upgraded IKEA kitchen with newer stainless steel appliances, opening to the dining & living areas. The finished basement offers a full bathroom & flexible living space for family, guests, or a home office. Situated on a generous 50’ x 140’ LOT with a sunny WEST-FACING backyard, the property includes an oversized double rear garage, perfect for storage, vehicles, or hobbies. Glenora is one of Edmonton’s most desirable central communities, known for its tree-lined streets, quality schools, parks, & proximity to downtown & the River Valley. Whether you’re seeking a move-In ready home, an income property, or a premium redevelopment site, this opportunity offers excellent long-term value. Newer light fixtures, paint, dishwasher, & more! (id:42336)
RE/MAX River City
2404 193 St Nw
Edmonton, Alberta
Stunning 2022-built 2-storey in Uplands offering 2,152 sq ft of modern living space. The main floor boasts 9 ft ceilings, a grand living room with soaring 19 ft ceiling & huge windows flooding the home with natural light, durable vinyl flooring, a chef-inspired kitchen with quartz countertops, stainless steel appliances & a convenient walkthrough pantry. There is also a bright office, half bath & functional mudroom. Upstairs features a spacious primary suite with walk-in closet & spa-like 5-pc ensuite, 3 more generous bedrooms, a versatile bonus room, full bath & laundry. The unfinished basement is ready for your ideas. Deck & landscaping are complete. Steps to playground, minutes to Anthony Henday, Costco, shopping & dining, and just 15 min to West Edmonton Mall. Move-in ready in a vibrant, family-friendly community! (id:42336)
Maxwell Polaris
Twp 811, (Spirit River)
Rural Saddle Hills County, Alberta
SPIRIT RIVER - 10 ACRES, PRIVATELY TREED! Private driveway in, open yard site with cistern in the ground for water. Power and gas are located nearby, and there is the option to have county water run in. Located just 53 minutes from Spirit River. Plenty of room for your RV's to enjoy for now, while you take in all the wildlife, sight and sounds of nature. There's room to build a home or cabin in the future! This area offers a lot for hunting, fishing, and recreation, with a provincial park and lake nearby. Such a beautiful part of Alberta, don't miss out! (id:42336)
Local Real Estate
4717 47a Av
Drayton Valley, Alberta
This property would make for a wonderful INVESTMENT property or a great starter home! The home is located in a mature neighbourhood of Drayton Valley near all amenities and directly across the street from a park. Upstairs one finds a large living room, kitchen, 4 piece bath and 2 bedrooms. What was once a 3rd bedroom upstairs has been turned into a laundry room with access to a new wood deck (2024) overlooking the backyard. The fully developed basement has separate access from the side of the house, it's own laundry, and features a 2 second kitchen, 4 piece bath, 2nd living room and 2 bedrooms complete with a flex room (office area). The double detached garage is large with two overhead doors, one with extra height. 2024 renovations in the basement include new baseboards, carpet, paint and light fixtures. The Hot Water Tank was new in 2024, and the sewer line was replaced in 2023. (id:42336)
Century 21 Hi-Point Realty Ltd
3520 42 Av
Beaumont, Alberta
Investor Alert! This beautifully designed home offers three separate living spaces, making it perfect for investors or families seeking extra flexibility. The main floor which is 1,743 sq.ft includes a bedroom and full bathroom, with a 804 sq.ft legal 1-bedroom basement suite with private entrance and a 425 sq.ft 1-bedroom garden suite add excellent rental income potential or mortgage helpers. What sets this opportunity apart is the ability to qualify for CMHC-insured financing when acquired together with the neighboring property. This rare side-by-side purchase option can open doors to longer amortizations, stronger cash flow, and superior financing terms. Located in a desirable, family-friendly neighborhood near schools, parks, and amenities, this property blends modern living with financial upside. Whether bought individually or paired with the adjoining home for CMHC qualification, it’s a smart move for both investors and homeowners. (id:42336)
Exp Realty
4116 41 St
Drayton Valley, Alberta
This 1447 sqft home in a cul-de-sac of Meraw Estates exudes quality & craftsmanship! Upon entering the home you'll be pleased with the large tiled entryway leading upstairs to the massive living room with premium east facing window package. The open concept between the living room, dining area, and kitchen complete with a convection oven, and vaulted ceilings is very impressive. The kitchen boasts a large island with breakfast bar and is tiled with pantry. There is lots of beautiful maple kitchen cabinetry, wonderful backsplash, and counter space. The deck off the dining area is large and comes with gas BBQ hookup. The master bedroom is massive with large east facing windows, walk-in closet, 5 piece ensuite complete with his/her sinks, and jacuzzi tub! The fully developed basement (w/ infloor heat) comes complete with a laundry room, 4th bedroom, 4 piece bath & a large recreation room featuring a wet bar! The finished and heated garage is huge (24x25)! This home is located near parks, paths, and schools. (id:42336)
Century 21 Hi-Point Realty Ltd
11174 35 Av Nw
Edmonton, Alberta
Welcome to this beautifully renovated almost 1900 sq. ft. home in the highly sought-after family community of Greenfield. Offering 4 bedrooms & 3.5 baths, this home has been fully updated from top to bottom, blending modern style with family-friendly function.The spacious main floor boasts an open-concept design, featuring a huge chef’s kitchen with a large attached island & eating bar, & an abundance of cupboards. The dining area overlooks a few steps down into a cozy family room & fireplace. A massive mudroom provides exceptional storage & organization space for today’s busy families. Upstairs you’ll find 3 bedrooms & a full 4-piece bath, including a primary suite with its own 3-piece ensuite. The lower level offers a generous rec room perfect for movie nights or gatherings, a large additional bedroom, a 3-piece bath, and an oversized storage room. Situated close to several desirable schools & nestled in a very popular neighborhood, this property is the perfect blend of space, comfort, and convenience. (id:42336)
Maxwell Devonshire Realty
#5 18343 Lessard Rd Nw
Edmonton, Alberta
Welcome to your spacious, no step entry bungalow that affords you all the comforts of a modern home combined with all the privileges of a friendly, well-planned community. Enjoy a private life or a social one, home cooking or restaurant-style dining it is your choice. Access to community activities is all included! Touchmark handles all the lawn care and snow removal including gardening maintenance and as well, watch your home while you are away on vacation. Your home is located within a beautifully landscaped gated community with nature trails and water features. You have the added assurance of an emergency 24-hour pull cord system in your home to call upon the health care personnel in the main building. This stunning detached 1367 square foot 4 -bedroom bungalow with a finished basement has high end appointed features such as hardwood, main floor laundry, SS appliances, AC and a heated garage. Both the Main and garage entrances are at ground level, providing seamless access for walkers & wheelchairs. (id:42336)
RE/MAX Real Estate
3443 87 St Nw
Edmonton, Alberta
Welcome to this lovingly maintained, perfect family home! This spacious 4-level split offers over 2,800 square feet of finished living space sure to impress. The main floor features a bright, inviting family room with a large front window, flowing seamlessly into an oversized kitchen with abundant storage—ideal for entertaining. Upstairs, the primary suite includes a private 3-piece ensuite, along with two additional bedrooms and a full 4-piece bathroom. The lower level offers a cozy living room with a wood-burning fireplace, a dedicated office space, and a fourth bedroom with a convenient powder room. Step outside to the beautifully landscaped backyard with mature trees, garden beds, and plenty of space to relax and enjoy the sunshine. The basement boasts a large rec room and a custom-built wine-making and storage room—truly a must-see! Additional highlights include updated shingles, vinyl windows, and central A/C. Perfectly located close to schools, shopping, and quick access to the Whitemud Freeway. (id:42336)
RE/MAX River City
2919 151a Av Nw
Edmonton, Alberta
TURN KEY HOME, WITH $130K IN UPGRADES! This stunning 1300sq ft bi-level in the family-friendly community of Kirkness is an absolute MUST SEE! The large primary suite is tucked away on its own private level, featuring a walk-in closet and 3-pc ensuite. The main floor offers a spacious, upgraded kitchen with Artisan marble floors, granite counters, all new appliances & direct access to a NEW ovszd composite deck, plus a large dining/flex space, cozy living room with gas fp, an additional bedroom, and a full 4-pc bath. The bright basement feels like its own suite, complete with a 2nd reno'd kitchen, large family room, laundry, 2 generous bedrooms & another 4-pc bathroom—perfect for multi-generational living or guests. Outside, enjoy beautifully landscaped yards and plenty of upgrades that give peace of mind for years to come. Recent Upgrades: Hot Water Tank (22)Flooring (23)Both Kitchens (23)Washer/Dryer (23)Baths (23)AC (23)Paint, Fixtures & Blinds (23–24)Garage Door (24)Shingles (25)Deck (23) Stormdoor24 (id:42336)
Maxwell Devonshire Realty
#28 3520 60 St Nw
Edmonton, Alberta
WALKOUT BASEMENT in this THREE BEDROOM home with FOUR BATHROOMS. South facing deck and back patio, and green space. LARGE PRIMARY BEDROOM is 13'5 x 12'3 and it has a THREE PIECE ENSUITE BATHROOM. This bedroom does need new paint and carpet. The other two bedrooms upstairs are also a good size, 13'7x10' and 12'2x11'11 and both have closet organizers. HIGH EFFICIENCY FURNACE installed about January 2018. The basement family room opens to the back patio and green space. There is also a den or office area in the basement, along with a bathroom. There are CUSTOM FITTED BLINDS in the home. Features you may appreciate: attached garage, nearby visitor parking, next to parks, walking distance to schools, and GREY NUNS HOSPITAL. Shopping close by at Mill Woods Towne Centre, and the LRT line is also close. This is a small, quiet, and well kept complex with vinyl windows, and Perma decks. (id:42336)
Maxwell Polaris
4631 10 Av Nw
Edmonton, Alberta
CAPTIVATING CRAWFORD! Welcome to this beautifully maintained 4 bed, 2 bath, 4 level split home. CUSTOM BUILT & lovingly cared for by the ORIGINAL OWNER. The RENOVATED KITCHEN has white cabinets, quartz counters & tile floors. CARPET FREE house! There have been many updates over the years including: Windows, Furnace ('22), Hot Water Tank ('22) & AIR CONDITIONING ('23). Bonus features: Central Vac, VAULTED CEILINGS, WOOD BURNING, BRICK FIREPLACE & GEMSTONE LIGHTS. Outside, you’ll find a fully fenced, SOUTH FACING YARD with a deck, 3 gates & no rear neighbours - BACKS ONTO GREEN SPACE! Large Lot (586m2) has been LANDSCAPED w/ great curb appeal (mulch, river rock, sod, stone pathway, retaining wall, garden area, new front steps & sidewalk). Double, insulated garage completes the home. Walking distance or short drive to many amenities - LRT Stop, Bus, Trails, Parks, Golf, Grey Nuns Hospital, Groceries & Restaurants. Easy access to the Airport, Whitemud & Henday. Quiet Neighbourhood. (id:42336)
RE/MAX River City
2105 32a St Nw
Edmonton, Alberta
This beautiful 2-storey home has so much to offer! The main floor features a spacious open-concept, ideal for hosting and entertaining. The laundry room and powder room are conveniently located away from the kitchen, dinning and living area. Upstairs, you’ll find three generously sized bedrooms plus a bright bonus room, perfect for family living or extra space to unwind. The generous backyard provides plenty of room to enjoy the outdoors, with only one neighbor, added privacy is a bonus. The home is well-maintained and equipped with air conditioning for year-round comfort, while appliances and hot water tank were all updated in 2021/2022 for added peace of mind. The unspoiled basement is ready for you to make into your own. (id:42336)
RE/MAX River City
#33 13215 153 Av Nw
Edmonton, Alberta
Welcome to Carlton Pointe! This elegant 2-storey townhouse offers 1,238 sq. ft. of stylish living with a single tandem attached garage. The main floor features a bright living room with gleaming hardwood floors and a cozy gas fireplace, perfect for relaxing evenings. The spacious kitchen is equipped with maple cabinetry, ceramic tile flooring, and four appliances, making meal prep a breeze. Upstairs, you’ll find a generous primary suite with a luxurious Jacuzzi ensuite, a second well-sized bedroom, a full 4-piece bath, and the convenience of an upper-level laundry. Additional highlights include a covered deck for outdoor enjoyment and tasteful finishes throughout, including carpet in bedrooms and quality tile in bathrooms. Ideally located near schools, shopping, and public transportation, this is a fantastic opportunity to own a low-maintenance home in a sought-after community. (id:42336)
Maxwell Challenge Realty
11424 49 Av Nw
Edmonton, Alberta
Completely renovated bungalow facing a lovely park in the highly sought-after neighbourhood of Malmo Plains! Pride of ownership is evident throughout this gorgeous 1,430 sq ft, 4 bed, 2.5 bath home. Upon entering the spacious foyer, the bright LR feels very inviting, with huge front windows & a gas fireplace. The kitchen feat stainless steel appliances, loads of cabinets, a center island, & a breakfast/dining area overlooking the big back yard. The luxe primary suite feat a custom wardrobe & spacious 4pc ensuite. Two more beds, a 2pc powder room, & a mudroom with in-floor heat round out the main. Downstairs is equally impressive, feat a large rec room, wet bar with cabinets, & another fireplace. Utility room goodies incl HE furnace, HRV, built-in vac, & an irrigation system. A big 3rd bed, a home gym, & a 4pc bath with in-floor heat complete the basement. The backyard is an oasis, with a fire table, private patios & a hot tub! Heated DB detached garage, AC & so much more! (id:42336)
RE/MAX Excellence
4018 115 Av Nw
Edmonton, Alberta
Are you looking for a great VALUE single-family detached home on a quiet street? WELCOME to this BRIGHT 1226sqft bungalow in the heart of Beverly near new infill homes & renovated properties. Make your way through the front door, and you are greeted by natural light pouring in through the windows. With mid-century touches, you can restore that feel, or turn it into something entirely new that suits your personality and needs. Three good size bedrooms are on the main floor, perfect floor your family. You also have a four piece bathroom, a large living room, and spacious kitchen that looks out upon your BIG BACKYARD with large garden! Downstairs, you will find a partially finished basement awaiting your finishing touches. Upgrades would include a NEW SEWER LINE done 15 years ago, HWT 2018, furnace 2020. Close to the River Valley an easy access to transportation, this home is a great investment property, or perfect for someone looking to own their own detached home without breaking the bank. Don't miss out! (id:42336)
RE/MAX Professionals
#20 10909 106 St Nw
Edmonton, Alberta
Bright, Stylish & Move-In Ready in Downtown! Perfect for growing families! Discover this beautifully maintained 3-bedroom, 2.5-bath home offering 966 sq/ft of sun-filled, functional living space in a quiet Downtown pocket — just minutes to hospitals, schools, shopping, and transit. The smart layout features 2 bedrooms upstairs and a fully finished basement with a 3rd bedroom, perfect for families, professionals, or guests. The updated kitchen dazzles with a brand-new fridge and dishwasher, while the laundry area boasts a new washer & dryer. Relax in the spacious living room with a warm feature wall and abundant natural light, or enjoy the low-maintenance yard with parking right at your doorstep. Convenient, stylish, and ready for you — all in a location that keeps you connected to everything you need! (id:42336)
Exp Realty
16403 88 St Nw
Edmonton, Alberta
Beautiful, well maintained bi-level with SEPARATE ENTRANCE to the basement from the garage located on CORNER LOT in the sought-after community of BELLE RIVE. The 3+2 bedroom, 3 bath home offers over 3000 sq, ft of living space w/ vaulted ceiling & bright welcoming layout. Open concept kitchen has island w/ raised breakfast bar, plenty of cabinets, stainless appliances, breakfast nook w/ garden doors to the composite deck. Main floor also has a good size family room w/ gas fireplace, living & dining rooms, laundry, two bedrooms & bath. Primary bedroom on the upper floor w/ walk-in closet, 4 pcs. ensuite w/ jetted tub & separate shower. Fully finished basement with recreation room & wet bar, media room/gym, 2 good size bedrooms, full bath & storage room w/ second laundry hook ups. Double attached heated, insulated garage with new epoxy covered floor, a landscaped and fenced yard with side gate leading to a concrete pad to park your RV in the huge backyard. Close to SCHOOLS, SPRAY PARK, WALKING TRAILS, BUS. (id:42336)
RE/MAX River City
204 Reichert Dr
Beaumont, Alberta
Stunning Two-Storey Home Backing Onto the 17th Green of Coloniale Estates Golf Course! This beautifully crafted Homexx-built family home offers luxury and comfort. Master Retreat – Unwind in the spacious master suite featuring a cozy fireplace and your very own private jacuzzi. Loft-Style Sitting Area – Overlooking the open-concept living room, the loft provides a quiet, bright space ideal for reading or relaxing. Convenient Upper Floor Laundry – No more hauling clothes up and down stairs! Gourmet Full Oak Kitchen – Designed for both functionality and style with a large center island, raised panel oak cabinets, a convenient eating nook, and wide oak moldings throughout. Close to schools, grocery stores, coffee shops, and many other everyday amenities. This is more than just a house – it’s a true family home where timeless craftsmanship meets everyday convenience, all in a serene golf course setting. Don’t miss your chance to live in one of the most sought-after locations in Coloniale Estate! (id:42336)
Initia Real Estate
#450 11517 Ellerslie Rd Sw
Edmonton, Alberta
Enjoy downtown views and effortless living in this Top Floor 876 sq ft condo with 9 ft. ceilings at Rutherford Gate! Featuring 2 bedrooms and 2 full baths, this bright and freshly painted unit offers an open-concept layout with a stylish kitchen, stainless steel appliances, ample cabinetry, and durable laminate flooring throughout. The spacious primary bedroom includes a walk-through closet and private ensuite, while the second bedroom is perfect for guests or a home office. Additional perks include in-suite laundry, titled underground parking with a secure storage cage, plus building amenities like a social room, fitness centre, guest suite, and visitor parking. Well-managed complex in a prime location close to Anthony Henday, South Edmonton Common, and within walking distance to transit, banks, shopping, and coffee shops. A perfect blend of comfort, quality, and convenience. Don’t miss out on this fantastic home! (id:42336)
Exp Realty
1104 152 Av Nw
Edmonton, Alberta
Welcome to this stunning 2,700 sq ft dream home located in Fraser with NO back neighbours! The heart of this home is the massive kitchen which features new, top of the line SS appliances, lots of storage and a massive spice kitchen, which includes a second stove and sink, a bar fridge and freezer. The main floor hosts a spacious bedroom and full bathroom, ideal for guests or multigenerational living. Soaring ceilings in the open-to-below living space flood the home with natural light and add an airy, elegant touch. Upstairs, you’ll find a bonus space, along with 4 generously sized bedrooms, 3 bathrooms (ensuites), including a luxurious primary suite with large spa bathroom, walk in closet and LED mood lighting. Brand new window coverings and A/C will keep you cool this summer! Outside, you’ll find a fully landscaped private yard with a large deck with gas BBQ hookup, planter boxes and brand new fence. A separate side entrance leading to the unfinished basement is perfect for a future suite development! (id:42336)
Maxwell Progressive
#335 6076 Schonsee Wy Nw
Edmonton, Alberta
Prime location! Welcome to this FRESHLY PAINTED 2 bedroom & 2 bathroom condo with IN-SUITE LAUNDRY & TITLED UNDERGROUND HEATED PARKING STALL. Step inside and enjoy the abundance of natural light from large windows that enhance the well designed open concept layout. The spacious kitchen offers ample cabinet & counter space complete with a large island. There is plenty of room to entertain in the adjacent living room with patio doors that lead to a sizeable balcony with GAS BBQ HOOKUP. Primary king-sized bedroom has a large walk-through closet and a 3-pc ensuite. The second bedroom has a 4-pc bathroom just outside the door, perfect for guests or roommates. Well managed complex features a fitness room, elevator, & guest parking. Affordable condo fee INCLUDES HEAT & WATER. Easy access to the Anthony Henday & only steps away from all amenities including ETS, grocery stores, pharmacy, restaurants, schools and parks! IMMEDIATE POSSESSION AVAILABLE. Perfect for the first time home buyer or investor!! Shows 10/10 (id:42336)
Maxwell Polaris



