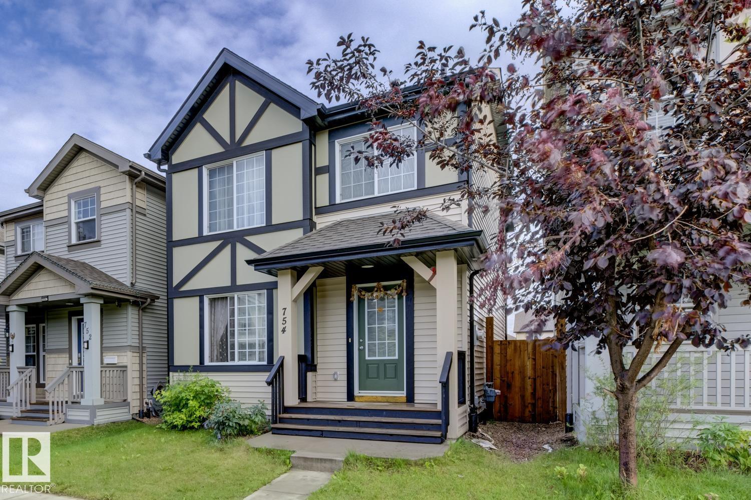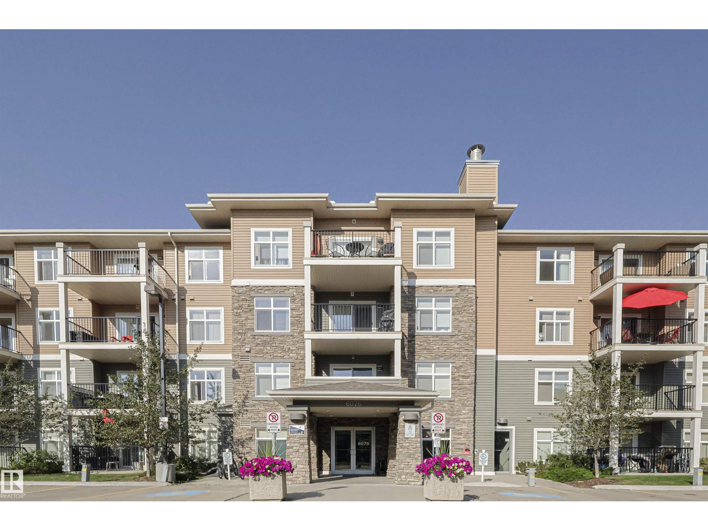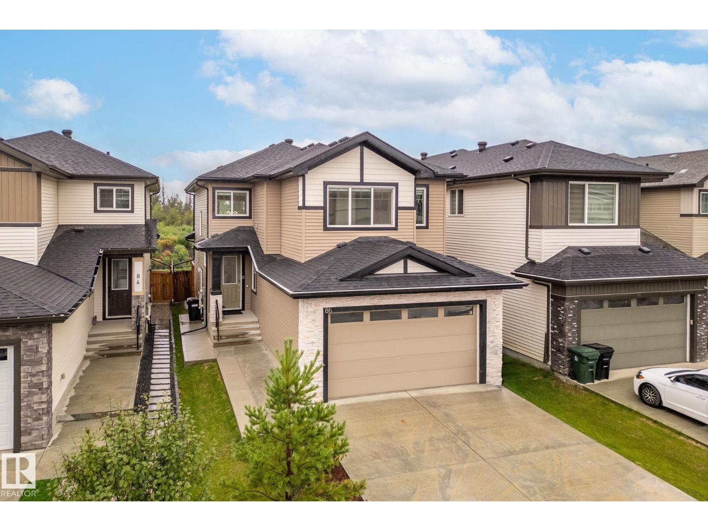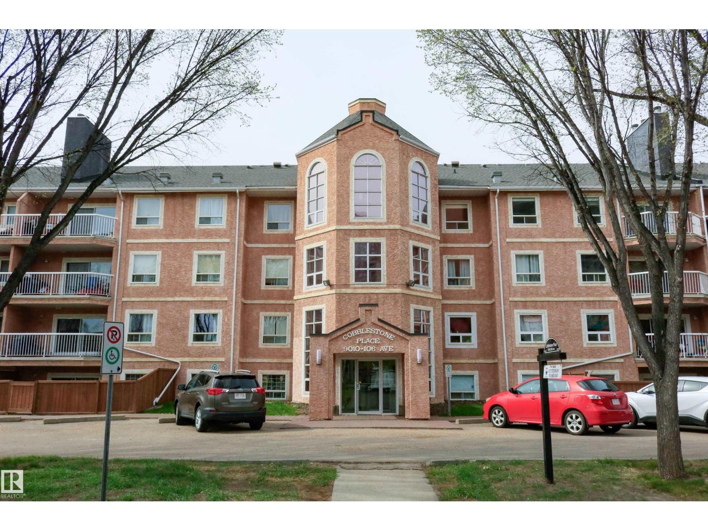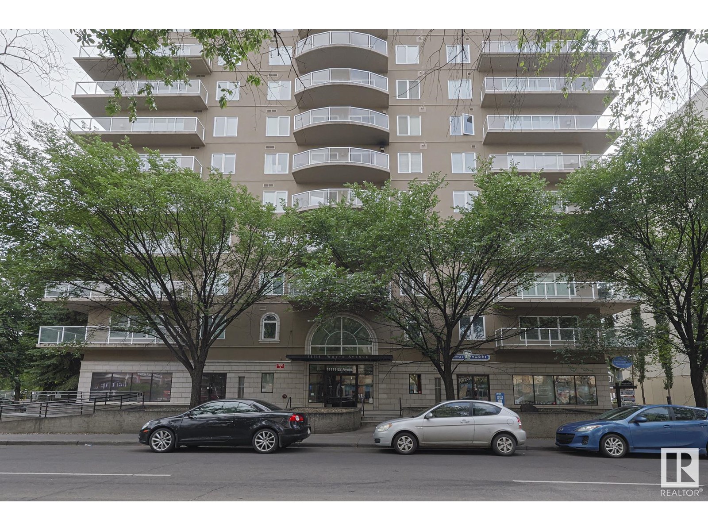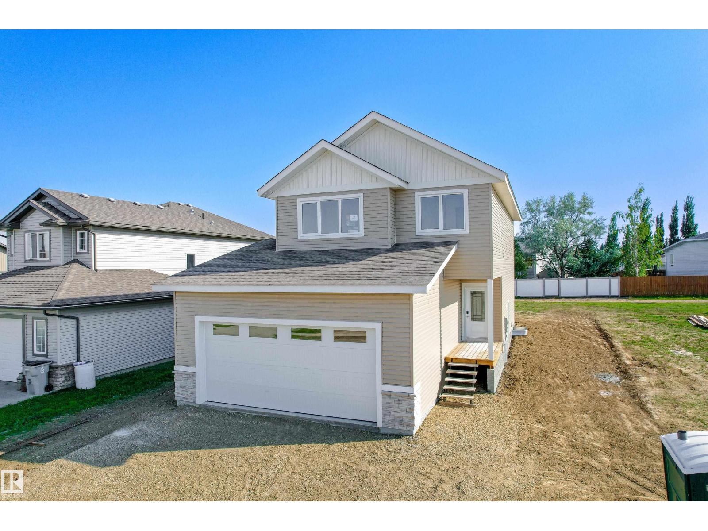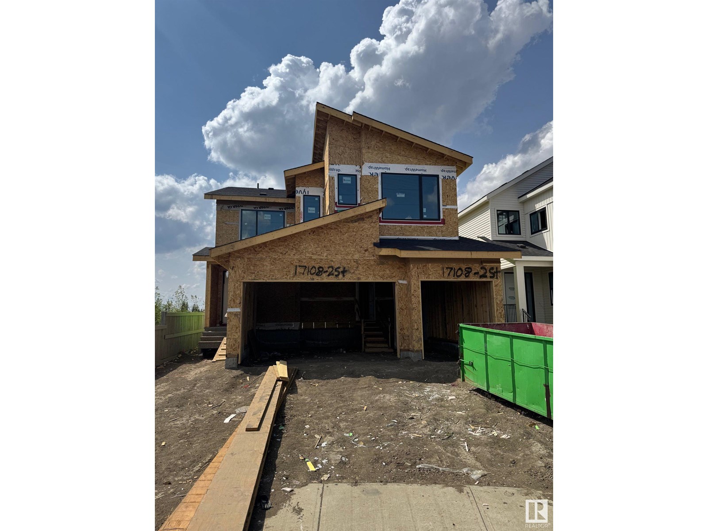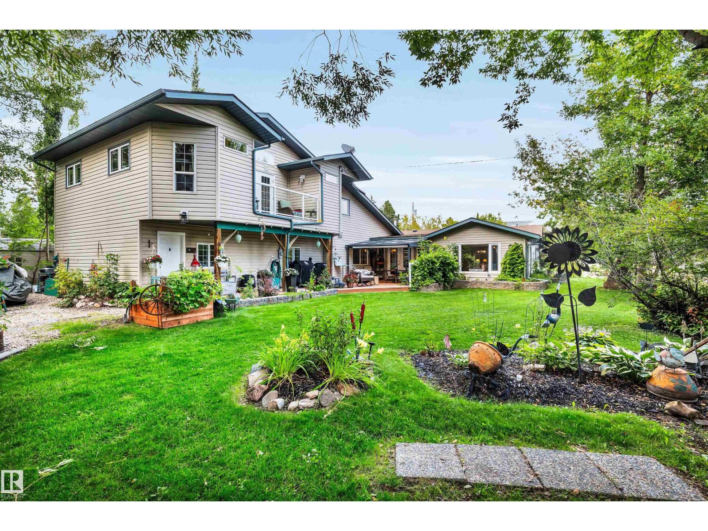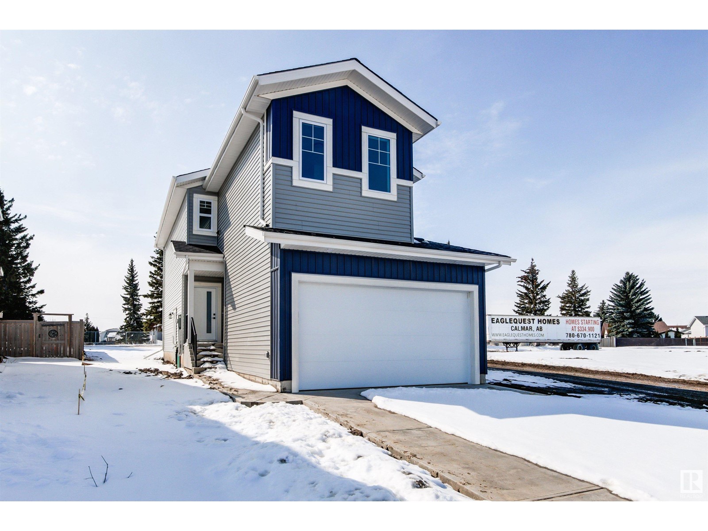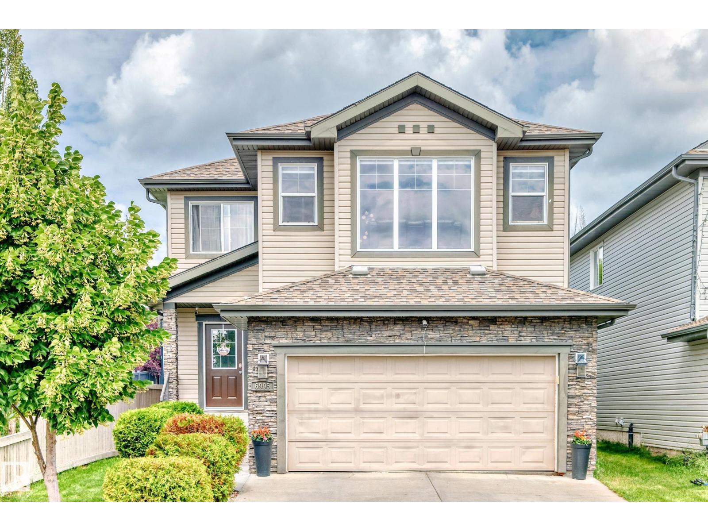754 Eagleson Cr Nw
Edmonton, Alberta
Welcome to Edgemont! This charming home located in the heart of one of Edmonton’s most family-friendly neighbourhoods, offers over 2,035 sq.ft.total living space incl. a FULLY FINISHED BASEMENT w/ 4 spacious bedrooms + 3.5 baths. Step onto the inviting, bright living room, an open-concept L-shaped kitchen featuring plenty of cabinetry, QUARTZ COUNTERTOPS & Stainless Steel appliances + BAY WINDOWS overlooking the fully fenced backyard!. A convenient 2-piece bath and access to the large flat deck complete the main floor. Upstairs, discover 3 generous bedrooms, including a primary suite w/ 3-pc ensuite bath + a second full bathroom. The fully developed basement offers a spacious recreation room, a 4th bedroom, a bar area & laundry room! Enjoy being just minutes from all amenities, scenic walking trails, schools, playgrounds, parks, and shopping! Perfect for a growing family or first-time home buyers! (id:42336)
Exp Realty
#230 6076 Schonsee Wy Nw Nw
Edmonton, Alberta
This condo is located in the SHOREWINDS complex in the community of Schonsee. When entering this condo, you come to an OPEN CONCEPT layout featuring a large living room, a dining area and a kitchen with all your essential appliances and BREAKFAST BAR. The spacious master bedroom features a walkthrough closet and ENSUITE bathroom. There are an additional bedroom and a full bathroom. Enjoy the summers on your dedicated BALCONY and the convenience of your own TITLED underground parking with attached STORAGE LOCKER. and IN SUITE LAUNDRY. This building features a FITNESS ROOM AND GAMES/SOCIAL room. Close to all amenities including shopping, restaurants, schools, parks and public transportation. (id:42336)
RE/MAX Rental Advisors
86 Meadowlink Cm
Spruce Grove, Alberta
Exquisite home in McLaughlin community, BACKING ON TRAIL! This home features bright spacious rooms, 9' ceilings on all levels and upgrades! The kitchen offers quartz countertops, stainless steel appliances with gas stove, walk through pantry and ample cabinets that overlook the dining and living rooms with feature wall & fireplace, oversized windows and opened ceiling to the second floor. An inviting office, mudroom and guest bath complements the main floor. Upstairs presents a spacious bonus room with fireplace, king sized primary bedroom with walk-in closet and luxurious 5pc ensuite. Two additional generous sized bedrooms with walk-in closets are complemented with a 4pc bath and laundry room. The unfinished basement and side entrance offers endless possibilities for future suite, rec room or extra bedrooms. Enjoy the back deck, landscaped yard and direct access to a walking trail. Located in a family friendly community within walking distance of parks, Tri Leisure Centre & amenities! (id:42336)
Royal LePage Arteam Realty
#316 9010 106 Av Nw Nw
Edmonton, Alberta
This building is minutes away from downtown!!!! Welcome to this very spacious rare 3-bedroom condo in COBBLESTONE PLACE. This open concept layout features a large living room with FIREPLACE, kitchen with all essential appliances and a dining area. The master bedroom features a WALK IN CLOSET and ENSUITE bathroom. There are two additional bedrooms with large closets and another full bathroom. Enjoy the convenience of a STORAGE ROOM and a separate laundry room. Enjoy the summers on the dedicated balcony from the living room. There is one assigned parking stall. This building is close to all amenities including schools, public transportation, shopping, restaurants, and downtown life including the ICE DISTRICT. (id:42336)
RE/MAX Rental Advisors
17210 Callingwood Rd Nw Nw
Edmonton, Alberta
Thoughtfully maintained and designed to maximize natural light and comfort, this bungalow is ready to meet a wide range of adult living needs with ease. The south-facing sunroom is filled with natural light and overlooks a backdrop of mature trees, creating a calm and private retreat. Inside, the main floor features a fully renovated accessible bathroom with a stylish walk-in tiled shower, main floor laundry, and a layout designed for ease of living. The finished basement provides excellent flexibility with a spacious rec area, bedroom, private bathroom, and a storage area with sink. Perfect for accommodating extended family or a live-in caregiver. Updates such as a newer furnace, A/C, carpet, and paint ensure comfort and reliability. This well-kept end unit offers direct access to both unit & visitor parking, making daily life incredibly convenient. Located in a pet-friendly, well-managed 55+ complex known for its strong community feel, this home blends practicality with long-term peace of mind. (id:42336)
Maxwell Polaris
5121 1b Av Sw
Edmonton, Alberta
Welcome to this one-of-a-kind, modern home offers 3650 sf of open-concept living space. Designed with versatility and comfort in mind, this spacious residence features 8 bedrooms and 5 bathrooms ideal for large families, multigenerational living. You'll find TWO MASTER BEDROOMS on the upper level offering privacy and comfort. FULLY FINISHED BASEMENT INCLUDING A KITCHEN AND SEPARATE ENTRANCE, 3 bedrooms, a full bathroom and a Laundry, perfect for guests. This beautifully updated home includes high-end finishes throughout, such as quartz countertops, premium appliances, surveillance system, and open to above soaring ceilings creating a grand, airy feel. With 3 separate living rooms and abundant natural light from large windows, there’s no shortage of space to relax or entertain. Step outside to enjoy a spacious patio, perfect for outdoor dining or soaking up the sun. Located in a family-friendly neighborhood with quick access to Henday, 50 St, Ellerslie Road as well as Superstore, Walmart, Airport etc. (id:42336)
Royal LePage Summit Realty
#502 11111 82 Av Nw Nw
Edmonton, Alberta
This building is located in the desired community of GARNEAU and steps away from University of Alberta campus!!!! This ideal AIR-CONDITIONED unit comes with a large living room featuring a FIREPLACE and 50” Plasma TV. The adjacent dining area is next to a spacious kitchen which comes with all your essential appliances and BREAKFAST BAR. The master bedroom features an ENSUITE BATHROOM and WALK-IN CLOSET. There is a second bedroom and extra 2-piece bathroom. This condo has been FRESHLY PAINTED!!!! Enjoy the summer on the large balcony with beautiful campus view. This unit comes with the convenience of IN-SUITE LAUNDRY and UNDERGROUND TITLED parking stall. Close to all amenities including shopping, restaurants, public transportation, LRT, University Campus, River Valley, Kinsmen Rec Centre and Downtown!!!! (id:42336)
RE/MAX Rental Advisors
11713 13a Av Sw Sw
Edmonton, Alberta
This home is located in the family oriented community of RUTHERFORD. This home comes very spacious layout perfect for a growing family! The main floor features a large living room with FIRPLACE, a dining room, a kitchen with all essential appliances, ISLAND BREAKFAST BAR, PANTRY, and a kitchen nook. The upper level comes with a BONUS ROOM, a large master bedroom with a landing area for lounging, WALK-IN CLOSET and ENSUITE bathroom with SOAKER TUB. There are 2 additional bedrooms and a full bathroom. The FULLY FINISHED basement features a den/bedroom, a full bathroom and a recreational room featuring a BAR. NEWER furnace (2019) hot water tank (2024), fridge (2024), and dishwasher (2022). Enjoy the summer in the private FENCED backyard featuring a large deck and the convenience of an ATTACHED double garage. This home is close to all amenities including shopping, public transportation, schools, restaurants, parks and major roadways including ANTHONY HENDAY and HWY 2. RENOVATION CREDIT OF $10,000 upon sale. (id:42336)
RE/MAX Rental Advisors
5121 53a Av
Legal, Alberta
This 2 storey exquisite new family home in Pepins Point will leave a lasting impression and a must have desire. Built on a large lot with back alley access, backing onto park and walking trail. Main floor is an open concept with abundant natural light. Modern kitchen with island and walk in pantry with pocket door. Comfortable living room with ceramic tile surround on fireplace. Half bath is conveniently located beside garage door. Upper level has 3 bedrooms and 4pc bath. Primary includes a 5pc ensuite and large walk in closet. Oversized laundry room and a flex room which could be a bonus room or bedroom. Lower level is serviced for potential suite including side entry. Envious high bay garage with wall mounted door opener, floor drain, and hook up for heat. The rear deck is also natural gas ready for bbq. So many thoughtful upgrades with quartz counters, luxury vinyl planking, vinyl tile, carpet and mdf shelving. See Westbrooks attention to details and family focused living. (id:42336)
RE/MAX Real Estate
14618 25 St Nw
Edmonton, Alberta
Fully renovated townhouse with low condo fees? Yes, please! This 4 bedroom, 1.5 bathroom townhouse was renovated top to bottom! Enjoy entertaining family and friends in the spacious living room while you prepare treats in a brand new kitchen. Soak in the evening sun on those warm summer days in your South-West facing fenced yard. With 4 spacious bedrooms and a fully finished basement, you will have plenty of room for the growing family. Located in Fraser, you are surrounded by multiple parks - Kirkness, Hairsine, Bannerman, Fraser, Hermitage - just to name a few. With easy access to Yellowhead Trail to the South and Anthony Henday to the North, you'll have easy access to the entire Capital City. This property needs to be seen in person to be fully appreciated! Welcome home! *Some photos are virtually staged* (id:42336)
The E Group Real Estate
17 Tenuto Link
Spruce Grove, Alberta
This Beautifull4 bedroom & 3 Full Bathroom HOuse is located in the community of Tonewood. The Main Floor Offers Den/Bedroom ,a Full 3piece bathroom, extended kitchen with quartz countertop ,pantry and a cozy living room with electric fireplace.Upstairs you will get a huge Bonus room with vinyl plank flooring ,3 bedrooms with carpet , 2 washrooms and a STUDY NOOK. Master bedroom has a beautiful feature wall and a 5 piece ensuite washroom. Common washroom Upstairs is a JACK & JILL STYLE;it connects both BONUS room and bedroom with door on each side for shared access. The basement has a separate entrance and awaits your personal touch. YOU CAN CONNECT YOUR PHONE VIA BLUETOOTH TO THE BUILT IN SPEAKERS IN BOTH THE MASTER BEDROOM AND THE LIVING ROOM. (id:42336)
Century 21 Smart Realty
17108 2 St Nw Nw
Edmonton, Alberta
Welcome home in the prestigious community of Marquis West. Our SAGE Model is a stunning brand-new residence 2,625 sq/ft of sheer luxury, combining modern elegance with functional design. Step inside to an open and airy layout that exudes sophistication. The chefs kitchen is a culinary masterpiece, featuring high-end finishes, premium appliances, and ample storage. The main floor den provides the perfect space for a home office or extra bedroom, complemented by a beautifully designed powder room. Upstairs, you’ll find 3 generously sized bedrooms, including a lavish primary suite with a spa-like ensuite + a large walk-in closet. 2 additional bedrooms, another full bathroom, and a thoughtfully designed layout ensure comfort and convenience. separate entrance leads to the unfinished basement, offering endless possibilities to create a secondary suite, or a entertainment space. The triple garage provides ample parking and storage, while the prime location next to a walking path and park adds beautiful privacy (id:42336)
Exp Realty
17107 3 St Nw Nw
Edmonton, Alberta
Welcome to our AVA model, this stunning home in the community of Marquis West. Offering 2,598sq/ft of modern elegance, this residence is thoughtfully designed to blend sophistication with functionality. From the moment you step inside, you’ll be captivated by the dropped living room, creating a distinct yet open space that adds a touch of elegance and privacy. The chef’s kitchen is a masterpiece, boasting high-end finishes, and ample cabinetry, making it the perfect space to entertain. The main floor also features a versatile den, perfect for a home office or an additional bedroom, along with a beautifully designed 3 piece bath. Upstairs, you’ll find 3 spacious bedrooms, including a luxurious primary suite with a spa-inspired ensuite and walk-in closet, and a second full bathroom complete the upper level, ensuring comfort for the entire family. . A separate entrance leads to the unfinished basement, allowing to customize the space to fit your needs. Placed beside a park and path, ultimate privacy (id:42336)
Exp Realty
4 Sunshine Bay Rd
Rural Parkland County, Alberta
Welcome to your private lakeside retreat at 4 Sunshine Bay Road! This property provides just over 1/2 acre of land with 75ft of pristine lakefront located along a large bay, a natural harbor, that provides calm waters and shelter from the wind. Enjoy the existing 3-bedroom home or build your dream cabin and use it as a guest house! Built in 2007, this property boasts unparalleled storage options. The main floor features both a double garage and a large tandem-style single garage with a 20ft ceiling and a 16 ft tall overhead door. Both garages are heated with a convenient 3-pc bath, allowing you to rinse off after a day on the beach or water. The upper floor consists of your living area with 3 bedrooms, a 4-piece bath, living room, dining room, and kitchen overlooking the lake from a beautiful vantage point. A large, covered deck allows you to spend time outside enjoying your surroundings. Sailing enthusiasts will love the close proximity to the Sunshine Bay Yacht Club (id:42336)
RE/MAX Elite
605 6th St
Rural Lac Ste. Anne County, Alberta
Welcome to the Summer Village of Ross Haven! This charming bungalow, owned by its original family since 1970, blends rustic warmth with modern updates. The main house offers two cozy bedrooms and 1.5 bathrooms, expanded in 1974, and again in 2011. The addition features a one-bedroom, one-bath suite above the attached garage. This is ideal for guests or rental income. With three bedrooms and 2.5 bathrooms total, it’s perfect for year-round living or a seasonal escape. Updates include 2013 windows, a four-year-old well, and a sewer-ready hookup. The original crawl space ensures easy maintenance. Enjoy Ross Haven’s community league with full-time maintenance and garbage pickup. Title insurance is included in lieu of an RPR for a smooth purchase. This lovingly maintained home, surrounded by nature’s beauty, offers comfort and connection. Don’t miss your chance to own this timeless gem in a peaceful lakeside setting! (id:42336)
Real Broker
#3 22786 97 Av Nw
Edmonton, Alberta
“Stylish & Functional, First Time Home Buyers Delight!!!” – Here’s your invitation to discover this charming townhouse, ready for quick possession. Just of the inviting foyer, a bright flex space offers the perfect spot for a home office / study area. Stairs leads to the Bright & Cozy open-great room style living space combining the living, kitchen and dining area. Main floor features 9-ft ceiling, stylish kitchen w/ SS appliances, quartz countertops, center island, living room, dining area & powder room. Enjoy sunlight throughout the day w/ East & West facing large windows. A patio off the kitchen provides easy access for BBQs. Upstairs features large Primary suite with walk-in closet & 4-pc ensuite, a Secondary bedroom suite with 4-pc ensuite, plus stacked laundry. Great mobility friendly floor plan, DOUBLE GARAGE convenience & LOW CONDO fees, steps to school and mall and easy access to major high-ways makes this your preferred choice. This house needs nothing but a new owner to call it a HOME! (id:42336)
Royal LePage Noralta Real Estate
13867 24 Street Nw
Edmonton, Alberta
Check out this affordable (low condo fees) , Renovated, Cozy 1068 sq ft End Unit Townhome, in the well managed condo complex of Springfield Place Bannerman. This low maintenence 2 bed(s) 1.5 bath unit has the following upgrades and renovations; Vinyl Plank(main floor) and laminate flooring on stairs and top floor, New Paint throughout the home, both Bathrooms upgraded(Flooring,vanity,sink, toilets and fixtures), New trim package and doors, Crown moulding in the master bedroom, Newer Kitchen Cabinets, New fixtures, new hot water tank,new deck, artificial grass and freshly painted fence. Highly functional property managers, and a healthy reserve of over $415,000, A Current reserve study and no special assessments planned. Realtor has condo docs available(including information statememnt) digitally. Move right in!!! (id:42336)
Sterling Real Estate
164 Caledon Crescent
Spruce Grove, Alberta
QUICK POSSESSION ! BRAND NEW bungalow with approx. 3000 SQ FT total living space including a fully FINISHED BASEMENT, including 2 MASTER SUITES, BACKING TO POND. This HIGH-END property features PREMIUM FINISHES in every corner, LUXURY vinyl plank flooring, CUSTOM railing, and 2-tone cabinets. The main kitchen features waterfall island, under cabinet lights, and upgraded quartz countertops. Enjoy the open concept living area with ELECTRIC FIREPLACE, accent wall, and abundant natural light from premium TRIPLE-PANE WINDOWS. Highlights include a huge covered balcony, built in SPEAKERS, laundry with sink & cabinet space and a wet bar in the basement. With soaring CEILINGS on both levels, PREMIUM LIGHTING, MULTIPLE INDENT CEILINGS with rope lights, FEATURED WALLS, and high end quality with premium finishes, this home exudes luxury. A pond at rear ensures no immediate neighbors. Steps from three schools and parks, with quick amenity access! (id:42336)
Exp Realty
1381 Enright Ld Nw
Edmonton, Alberta
SIGNIFICANT CHANGE IN PRICE POINT FOR THIS BEAUTIFUL LUXURY WALK-OUT BUNGALOW LOADED WITH HIGH-END UPGRADES SITUATED IN THE DESIRABLE AND HIGHLY SOUGHT AFTER RAVINES OF EDGEMONT. Boasting over 3000 sq ft of luxurious living space with the main floor featuring a stunning fully upgraded kitchen with Quartz countertops throughout & eating bar, larger dining area and a beautiful living area with larger windows allowing for tons of natural light to flow in, the upper level is finished off with two bedrooms, two full bathrooms and a laundry area at the entrance from the double attached garage. The PROFESSIONALLY FINISHED WALK-OUT lower level is fully finished with a large SECOND LIVING ROOM, SECOND FIREPLACE & WET BAR, TWO BEDROOMS AND A FULL BATH, larger concrete deck and a STUNNING PROFESSIONALLY LANDSCAPED YARD! Located in Edgemont Ravines surrounded by park spaces, walking trails and wetlands. This is the walkable way of life situated close to all amenities desired. THIS HOME IS STUNNING AND A MUST SEE! (id:42336)
Maxwell Devonshire Realty
13515 67 St Nw Nw
Edmonton, Alberta
This fully renovated 1966 bungalow offers a seamless blend of classic construction and modern upgrades. Major updates include a NEW FURNACE, WATER TANK, A/C, SHINGLES, and DECK WITH RAILS. Inside, a CUSTOM KITCHEN features quartz counters, island, backsplash, and updated appliances. The main living area includes a 60” ELECTRIC FIREPLACE, wood accent walls, and barn doors, all tied together with LAMINATE FLOORING, fresh paint, and upgraded lighting. Bathrooms have been fully redone with a FREESTANDING TUB, new fixtures, and ceramic tile. Additional improvements include updated electrical, underground plumbing with backflow valve, and all new windows and doors. This is a move-in-ready home with nothing left to update—just unpack and enjoy. (id:42336)
Century 21 Masters
6013 Naden Landing Ld Nw
Edmonton, Alberta
Better than a Show Home. This has to be one of the Nicest Homes in all of Griesbach. This Executive Family Home has amazing views backing onto Bedford Basin Pond. This Home is amazing in every detail. Custom Upgrades throughout: Upgraded Cabinets and Lighting, Interior Decorated Professionally, Custom Window Covering, Custom Tile Work, Fully Finished Walkout Basement, Multiple Outdoor sitting areas, Huge Deck, Covered Portion of the Deck features Retractable Screens, $25,000 Hot Tub, $7,000 Water Softener, Upgraded Bosch Appliances with a 36 Induction cook top, Pot Filler, Garburator, Wine and Bar Fridge, Main floor features a den, open concept Entertainers Kitchen with Massive Kitchen Island. Upstairs features an amazing Theater Area with over $10,000 custom Overhead Beams, Master features a Coffee Bar with sink and Bev fridge, His and Hers Sinks with Huge Walk in Shower and 2 Over sized Bedrooms each with desks, Garage comes Heated with Epoxy Flooring and Drain, Tank less Hot water on Demand. Full A/C (id:42336)
RE/MAX River City
5133 53 Av
Calmar, Alberta
Eagle Quest Homes welcomes this beautiful brand new 1820+ Sq feet move in ready home. Open to above floor plan with 3 bedrooms, bonus room, main floor den / office and 3 full bathrooms. Available for quick possession. Back lane access allows for extra parking for your RV and toys. Separate side entrance to the future basement for that guest or family member requiring privacy or a future income generating suite. Laundry room on top floor near bedrooms.This 2 storey home has it all and is move in ready. New home warranty included. $8000 appliance credit included. Country style living with city Amenities. The newest development in Calmar backing onto Calmar Elementary school. Quick access to the expanding Edmonton Airport, minutes to Leduc, Nisku and Edmonton. Welcome to Hawks Landing. Don’t miss this one ! (id:42336)
Sutton Premiere Real Estate
62 Amberly Co Nw
Edmonton, Alberta
Fully renovated townhouse with low condo fees? Yes, please! This 3 bedroom, 1.5 bathroom townhouse was renovated top to bottom! Enjoy entertaining family and friends in the spacious living room while you prepare treats in a brand new kitchen. Soak in the evening sun on those warm summer days in your West facing fenced yard. With 3 spacious bedrooms and a fully finished basement, you will have plenty of room for the growing family. Located in Casselman, you are surrounded by multiple parks -McLeod, Brintnell, Hollick Kenyon, Casselman, Miller - just to name a few. With easy access to the Yellowhead to the South and Anthony Henday to the North, you'll have easy access to the entire Capital City. This property needs to be seen in person to be fully appreciated! Welcome home! *Some photos are virtually staged* (id:42336)
The E Group Real Estate
6995 Strom Ln Nw Nw
Edmonton, Alberta
Welcome to 2,315 sq ft of beautifully updated living in South Terwillegar, where modern comfort meets timeless charm. This south-facing single-family home features an open-concept layout with a chef-inspired kitchen and spacious walk-through pantry, ideal for both everyday life and entertaining. Upstairs offers a bright bonus room, three generously sized bedrooms, and convenient upper-floor laundry, with the primary suite serving as a peaceful retreat. Recent upgrades—including fresh paint, new carpet, updated blinds, and refreshed landscaping—add to the home’s move-in-ready appeal. Complete with 2.5 bathrooms, a double attached garage, and located in a vibrant, family-friendly community near top-rated schools like Esther Starkman and Lillian Osborne, this home is just steps from walking trails, ponds, and provides quick access to Anthony Henday and Whitemud Drive—perfect for families seeking space, style, and connection. (id:42336)
RE/MAX Excellence


