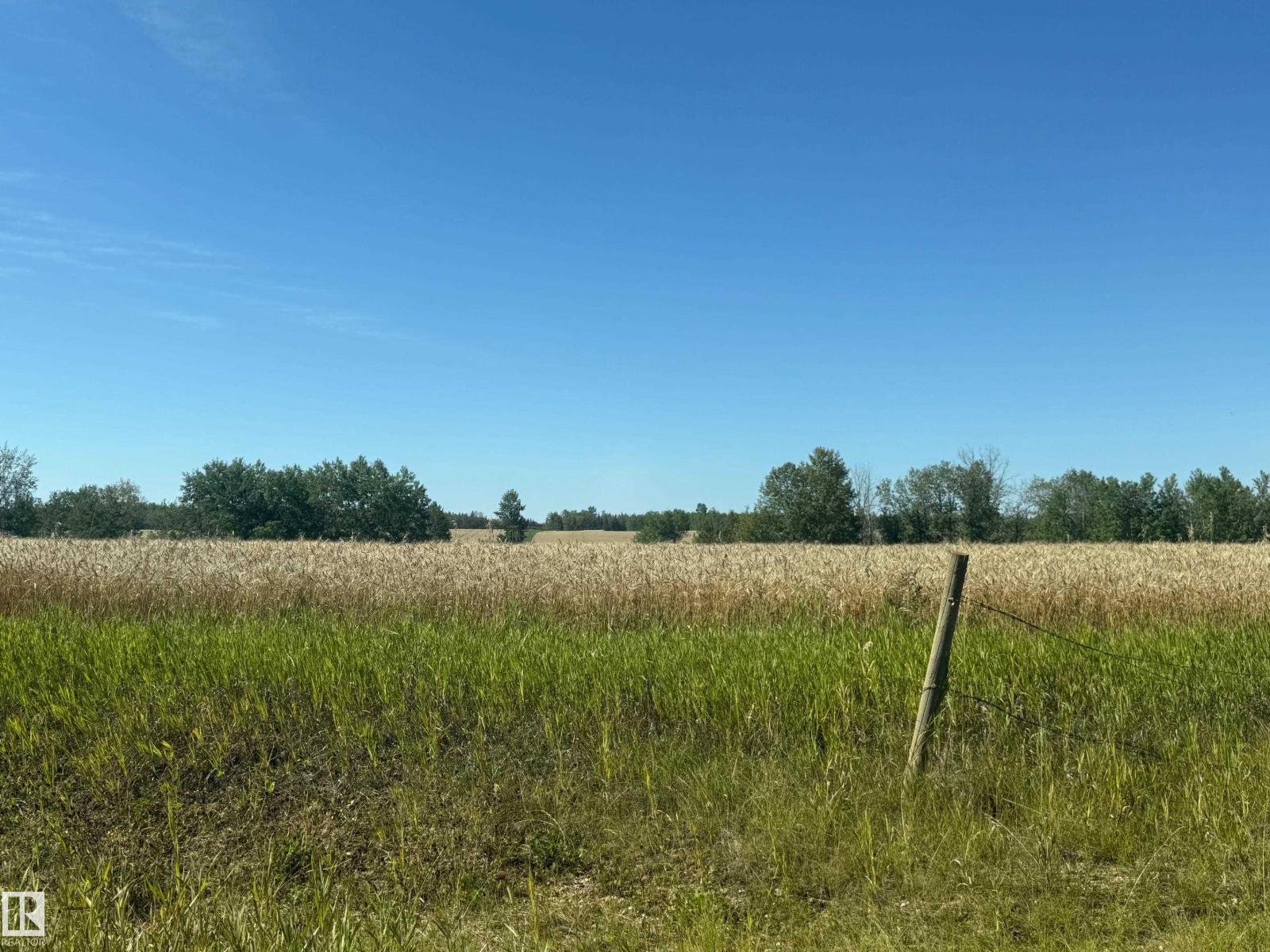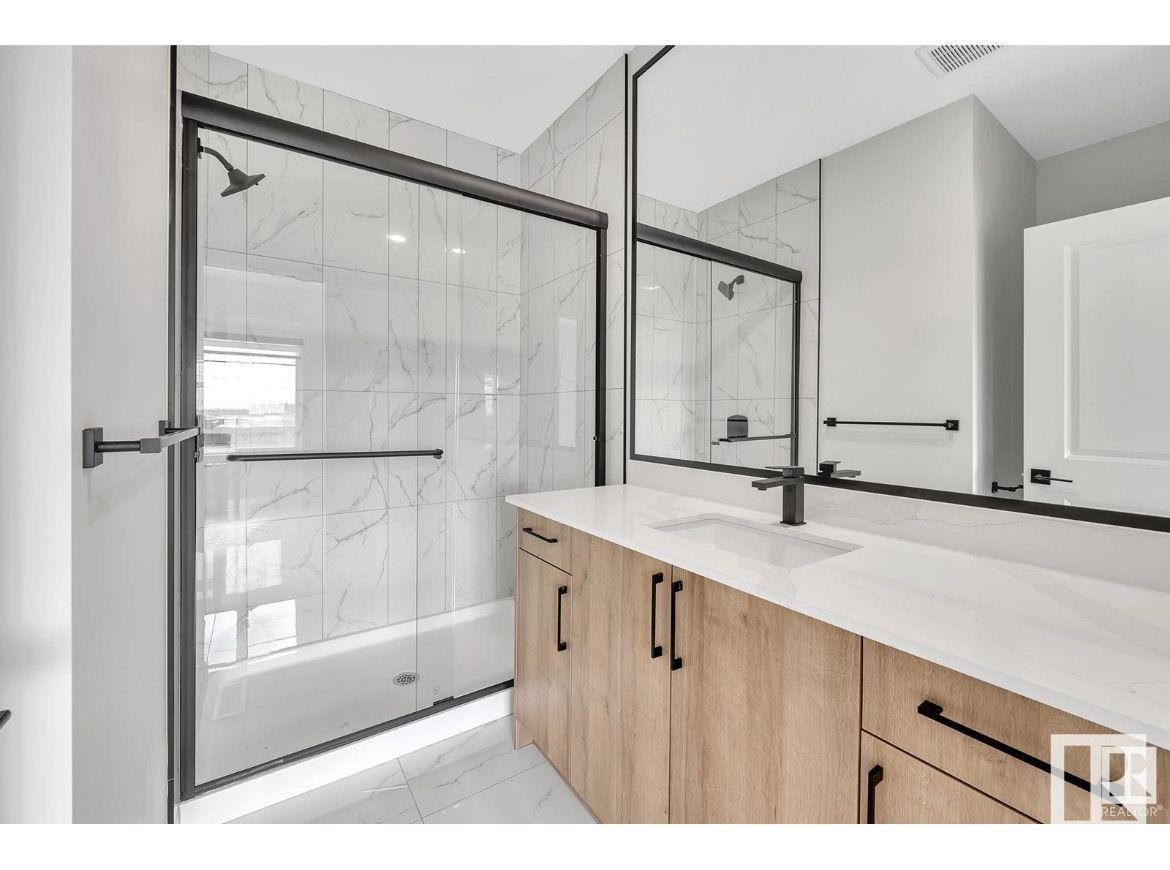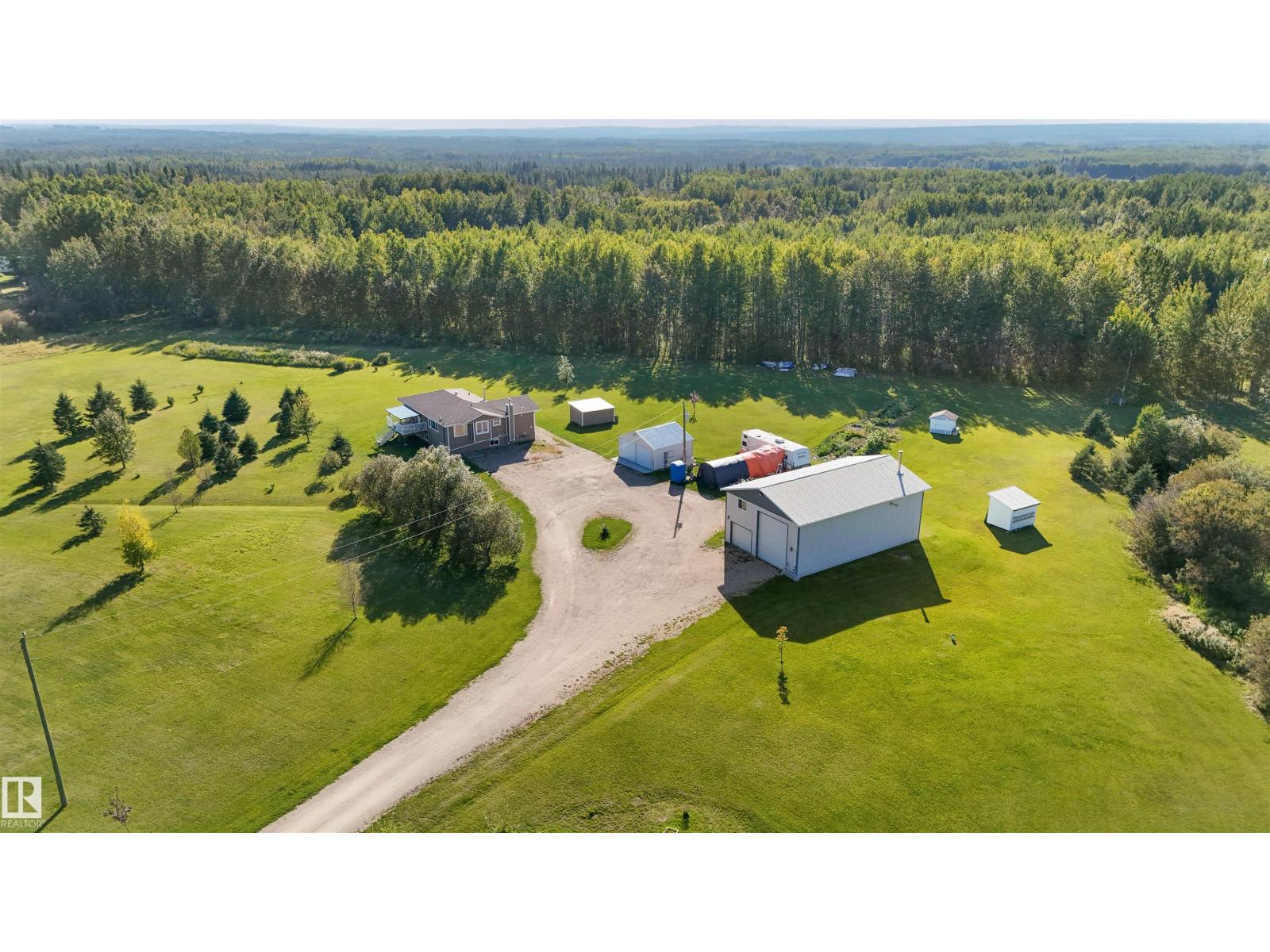#315 7471 May Common Nw Nw
Edmonton, Alberta
PRIME RAVINE VIEW | THE EDGE – BUILDING 2 Welcome to one of the most desirable suites in Building 2 — the sought-after Oakley floor plan offering 2 bedrooms, 2 bathrooms, and incredible ravine and city views from every room. Just 1 year old and tastefully upgraded with cabinet pull-outs, added drawers, upgraded carpet underlay, and blackout blinds in the primary suite. Enjoy central A/C, 2 titled parking stalls, and a secure storage unit. A perfect place to simplify life in style or downsize while joining a vibrant, like-minded community. Amenities include: • Fitness & Yoga Studio • Art Room • Games Room • Garden & Fire Pit • Chef’s Kitchen & Owner’s Lounge • Dog Park & Dog Wash • Rooftop Patio with sweeping views Relax on your private balcony, surrounded by treetops. The Edge — where comfort, community, and lifestyle come together. (id:42336)
Royal LePage Prestige Realty
3260 Keswick Wy Sw
Edmonton, Alberta
Welcome to this BRAND NEW sleek & stylish NO CONDO FEE townhome located in prestigious Riverstead at Keswick! Built by Cantiro Homes, featuring Metro Distinct 16 model & West Coast Fusion elevation, this home perfectly blends trendy design w/ contemporary finishes & functionality. Large windows throughout w/ tons of natural light filled in the home. Ground level offers a DEN or office area with access to utility room & an oversized single attached garage (15'X19'). Main floor boasts 9' ceiling, vinyl plank flooring, South facing living room featuring an electric F/P, modern kitchen w/ white cabinets, stainless steel appliances, island with quartz countertops & pendant light; Kitchen has a door leading to an expansive balcony w/ cover for your outdoor entertainment. Upper floor features TWO primary bedrooms w/ 4pc & 3 pc ensuites, a computer area and laundry room. This home comes w/ NEW home warranty. Riverstead at Keswick is a vibrant & upscale neighborhood w/ great access to all amenities. (id:42336)
Mozaic Realty Group
Lot 5 Canyon Rd
Rural Athabasca County, Alberta
Welcome to Haley’s Point, a brand-new country residential subdivision offering privacy, natural beauty, and endless potential. This 9.56-acre parcel is absolutely stunning. The Lot is flat, cleared, and ready for development. Nestled against a scenic treed ravine, the property backs onto a forested area alive with wildlife, ensuring peaceful views and plenty of nature right at your doorstep. Be one of the first to own in this exciting new community and design the lifestyle you’ve been dreaming of whether it’s building your forever home or creating a private recreational retreat. With natural gas crossing the property, power along the road and easy access for development, this land offers both beauty and practicality. Don’t miss your chance to secure your piece of country living in Haley’s Point. Purchase price is subject to GST. (id:42336)
RE/MAX Excellence
1516a 69 St Nw
Edmonton, Alberta
An amazing opportunity to get into the market at a very affordable price! Welcome to this recently renovated and freshly painted 2-bedroom, 1 bathroom townhome nestled in family friendly Menisa. Ideal for first-time buyers, downsizers and investors this home offers both functionality and value. The main floor is bright and open and has new vinyl plank flooring and baseboards throughout. The living area has a wood burning fireplace and the dining room leads to the private fenced back yard. The kitchen has completely updated with brand new cabinetry, quartz countertops and brand new appliances. Upstairs, you'll find two generously sized bedrooms with plenty of natural light and closet space, newer laminate flooring and an updated 4 piece bathroom. This property has an abundance of storage – from large closets to a generously sized crawl space. Located minutes from schools, parks, the rec. center, airport, shopping and public transit, this townhome combines peaceful suburban living with easy city access. (id:42336)
Schmidt Realty Group Inc
4337 48a St
Vegreville, Alberta
Wait till you See this Cute Gem!! Redone TOP To Bottom... New Kitchen in 2018 which over looks the fenced in back yard complete with enormous deck(including the hot tub), living/dining area has modern lighting and new windows fresh paint and flooring. Down the hall two bedrooms and a fully reno bathroom(2021) with double sinks. The basement is also done with large rec. room, 2 additional bedrooms and new bathroom. Furnace in 2009, hot water in 2010, AC in 2021, deck in 2024, shingles in 2023 and upgraded insulation. There is also a double detached garage with back alley access and RV parking if needed... YOU WILL NOT BE DISAPPOINTED. oooo also the gem stone lighting all around the home. (id:42336)
RE/MAX Elite
11959 35 Av Sw Sw
Edmonton, Alberta
No condo fees, a spacious double garage, and a huge rooftop patio define this versatile home. The main floor enjoys a generous 9-foot ceiling, creating an open and airy living space. The modern kitchen seamlessly connects to the dining and living areas, while a cozy front porch adds charm and curb appeal. With three bedrooms, there’s plenty of room for family, guests, or a home office. A massive rooftop patio — ideal for summer BBQs, lounging, or enjoying evening sunsets. Downstairs, the partly finished basement offers flexible space for a home gym, rec room, or future development to suit your needs. A smart, value-driven layout combines practicality with comfort, making this property an excellent choice for buyers seeking modern convenience and low maintenance. (id:42336)
Venus Realty
7614 Creighton Pl Sw
Edmonton, Alberta
WOW! INCREDIBLE HOME! 5 BEDROOMS, 4 BATHROOMS, SEPERATE ENTRANCE TO BASEMENT! THE MAIN FLOOR WAS JUST RENOVATED AND HAS NEW FLOORING, KITCHEN CABINETS, COUNTERS, APPLIANCES! All bathrooms have been renovated too! Upstairs are 3 spacious bedrooms, a bonus room and a laundry room!! The basement is finished with 2 more bedrooms, rec space, a 2nd kitchen (or bar area), laundry & storage – making it perfect for teens or an in-law suite. Fully fenced yard and NO back neighbours!! Make sure you check this one out! (id:42336)
Real Broker
#410 273 Charlotte Wy
Sherwood Park, Alberta
Beautifully maintained 2 BEDROOM 2 BATHROOM top floor condo in Windsor Park (Lakeland Ridge). Enjoy your evenings and unobstructed views from your WEST-FACING PATIO—the perfect spot for an evening nightcap. Step inside to a bright, OPEN-CONCEPT LIVING AREA, where large windows fill the space with natural light. The kitchen features beautiful GRANITE COUNTER TOPS, RICH CHERRY OAK CABINETRY and spotless appliances. The PRIMARY BEDROOM features walk through closet and ENSUITE bathroom. Other features include large in-suite storage and access to exercise room & meeting room. Move-in ready! (id:42336)
Royal LePage Arteam Realty
428 Crysal Creek Li
Leduc, Alberta
Discover this beautifully designed 1657 sqft home in one of Leduc’s most sought-after Community WEST CREEK, just a 2-minute walk to school and close to all major amenities. Perfect for families, this home features a FULL BATHROOM and BEDROOM on the MAIN FLOOR—ideal for guests or multi-generational living. The open-concept layout includes a modern L-shaped kitchen, spacious living and dining areas, and 9 FT CEILING on all levels, enhancing the bright and airy feel. Upstairs, you’ll find a BONUS ROOM, perfect for family movie nights or a home office. The second floor also boasts three generously sized bedrooms, including a luxurious master with a private ensuite. Enjoy outdoor living with a built-in deck, and park with ease in the detached double garage.With 2 FEATURE WALLS and MODERN FIREPLACE makes this home truly remarkable. Future potential abounds with a SIDE ENTRY to the basement, featuring 2 WINDOWS. DOUBLE DETACH GARAGE and DECK included. (id:42336)
Venus Realty
49208 Rge Rd 84
Rural Brazeau County, Alberta
Your Private Oasis – Just 10 Minutes From Town! Magically tucked away on 7.12 acres and hidden just off the highway, this property blends country living with unmatched convenience. Only a short 10-minute drive from town, yet it feels like your own private retreat surrounded by nature. Step inside and you’ll love the open concept kitchen, main floor laundry, and the bright, inviting layout. The basement has been upgraded with new flooring, and the home is kept comfortable year-round with two A/C units. Outside, the upgrades continue – a new garage, off-grid Generac system, and thoughtful touches throughout. But that’s not all: the sale includes a ton of brand-new furniture and even a brand-new home gym so you can move right in and enjoy. This property truly has it all – space, privacy, modern upgrades, and the peace of mind of country living without sacrificing the convenience of being close to town. 7.12 Acres | 10 Min to Town | Fully Loaded with Extras (id:42336)
RE/MAX River City
#417 263 Macewan Rd Sw Sw
Edmonton, Alberta
Top-Floor, Pet-Friendly with Stunning Green Space Views! Bright and spacious, this beautifully updated unit offers 2 beds, 2 baths and an oversized utility room with in-suite laundry and ample storage space. Enjoy 9-ft ceilings, an open-concept layout and expansive windows that flood the space with natural light and showcase peaceful views of the courtyard and green space. Recently renovated with stylish luxury vinyl plank flooring and fresh neutral paint throughout — move-in ready and effortlessly modern. Condo fees cover all utilities: heat, water, and electricity! This well-managed, pet-friendly building includes secure heated underground parking, lots of visitor/street parking, a fitness room and a large party room with a patio for your private gatherings. Located right across from a park & playground, just minutes from shopping, dining, schools, daycare, the Anthony Henday, LRT, and bus routes — perfect for families and professionals. Don’t miss your chance to own this hidden gem! (id:42336)
Esquire Realty Inc
11306 89 St Nw
Edmonton, Alberta
This home is built with unmatched quality, exceptional construction, and modern efficiency. Featuring triple pane windows, steel siding, spray foam insulation, boiler water heat in floor. Enhanced structural integrity with 3 steel I-beams. The attic has 8” joist and plumbing/electrical already in place for future expansion. Modern upgrades include LED lighting, hardwired internet/TV, two air/air units with Separate zone thermostats, and an 80-gal hot water tank. 2 bedroom LEGAL SUITE with floor heating, triple pane hooper windows, separate power & meter. The oversized 24’ heated garage offers 220 power, welder plug, insulated 8’ door, mezzanine, and workbench vice. Outdoors, enjoy hot/cold water taps, RV pad and RV sewer hook-up, fenced yard, and extra storage. Featuring a new roof, eavestroughs with leaf guards, triple pane windows this home showcases exceptional building standards and long-term value. Located in an amazing downtown location, walk to the LRT, Royal Alexandra, Commonwealth Stadium. (id:42336)
Century 21 Leading













