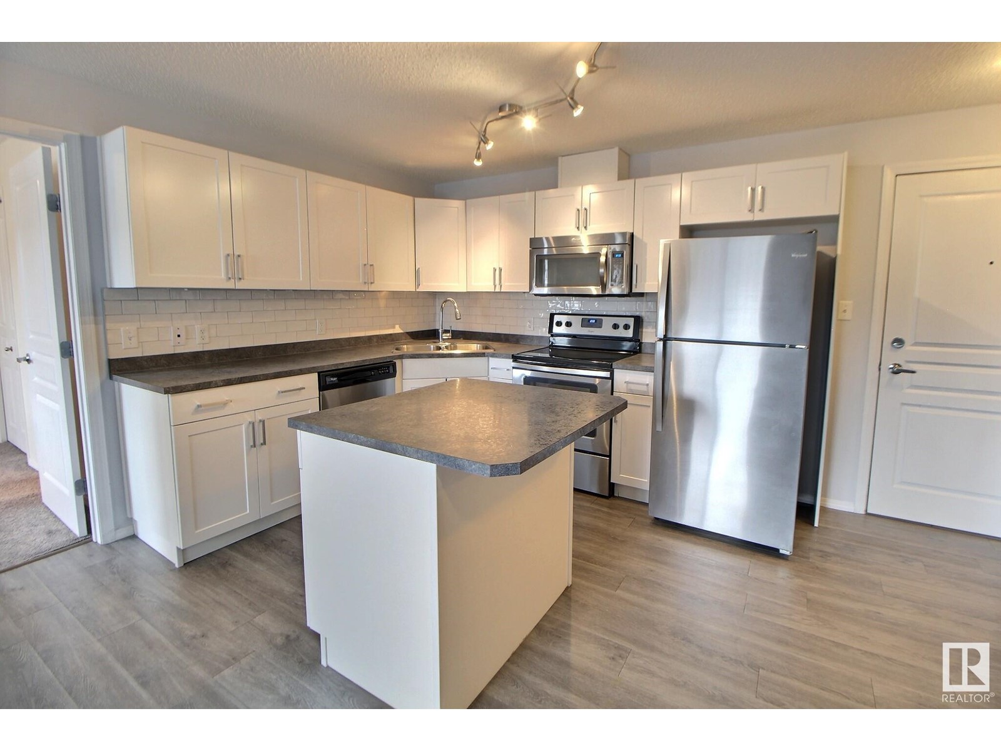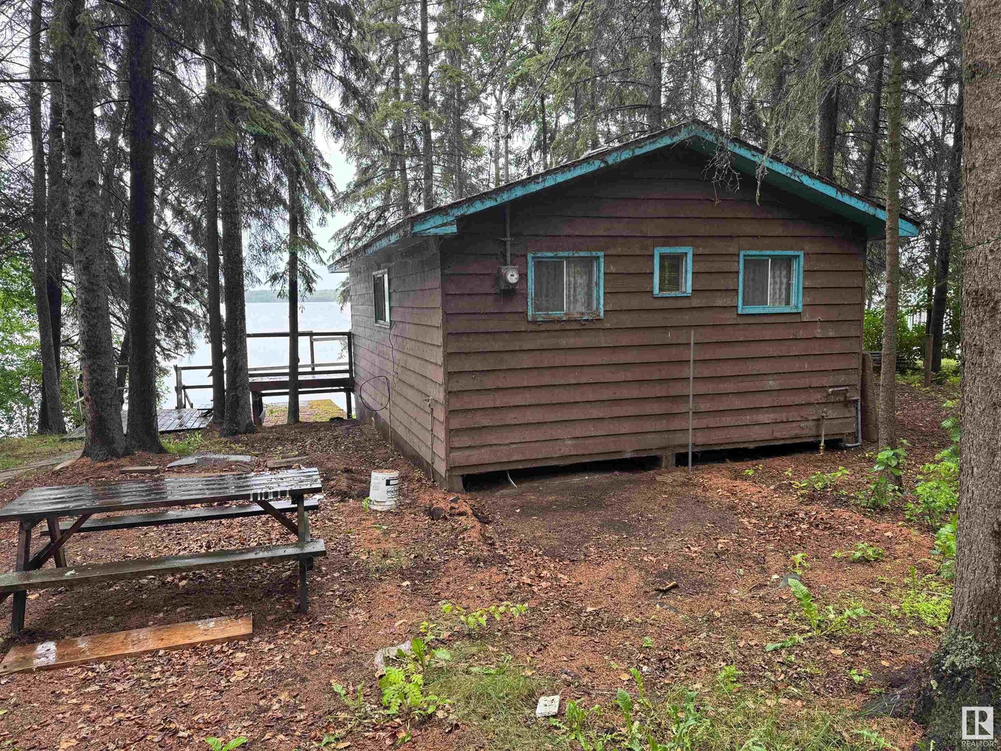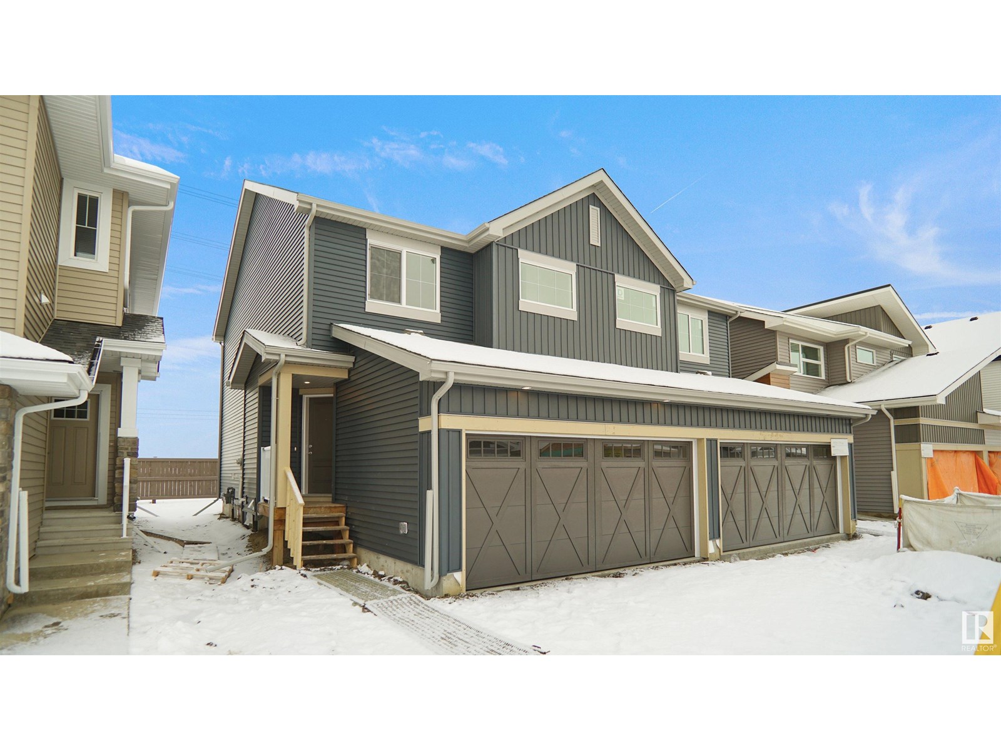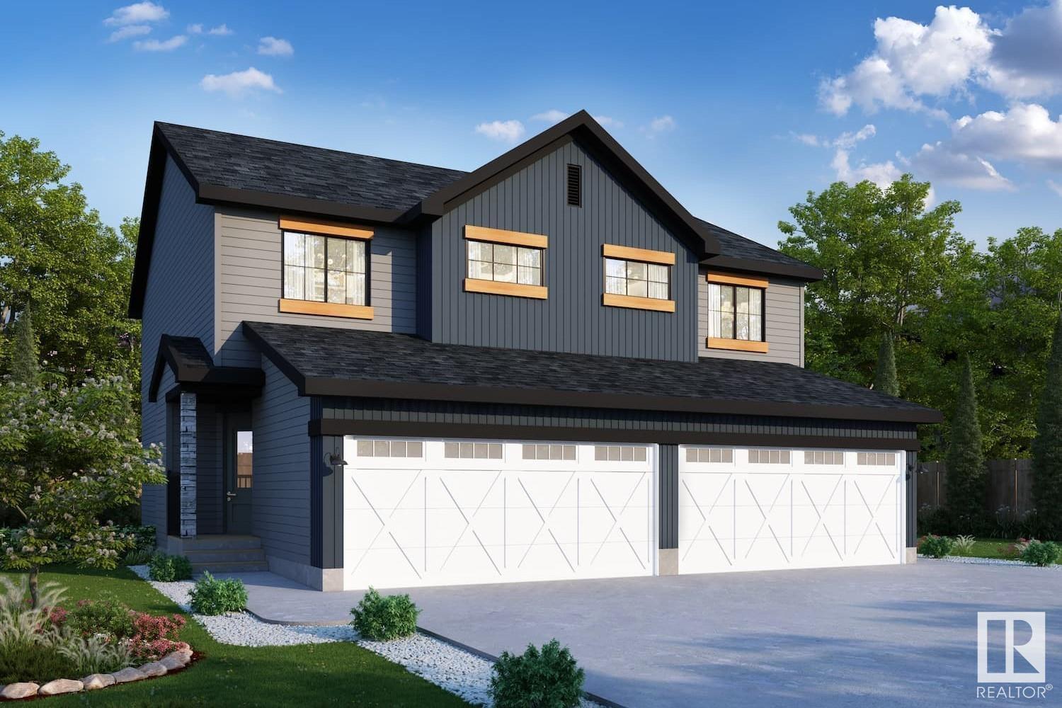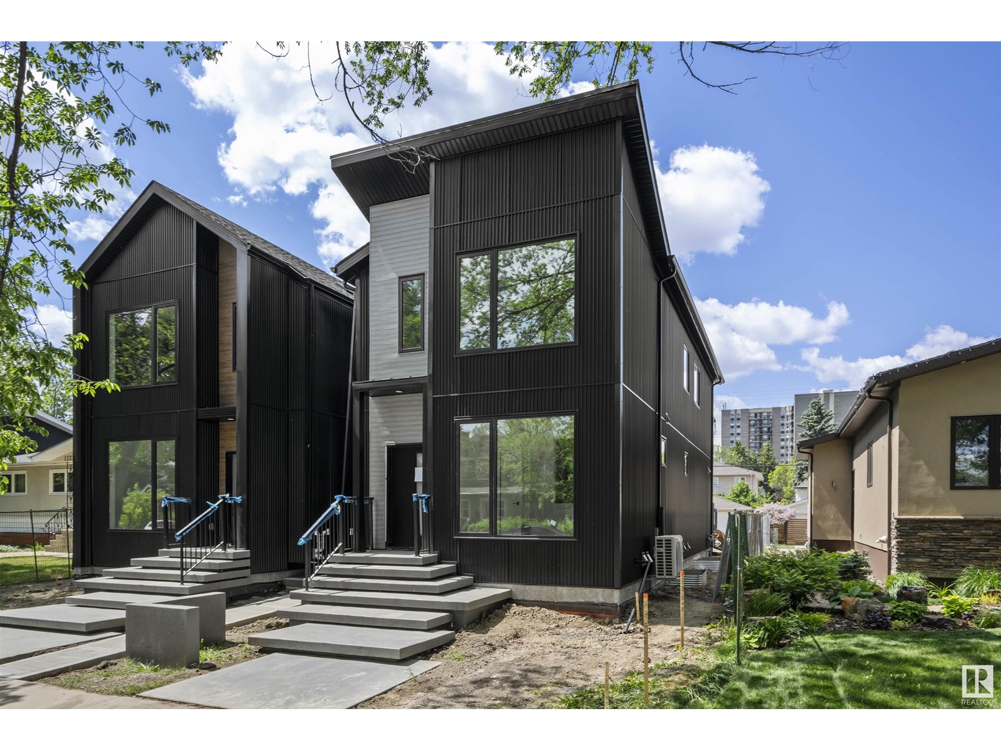#59 446 Allard Bv Sw
Edmonton, Alberta
2018 Rohit-built end-unit townhouse offers rare, uninterrupted park views from every window, thanks to its premium corner location—all overlooking a lush green space that creates a quiet and relaxing atmosphere. One of the few units in the complex with 2 full bathrooms plus a half bath, it features a stunning open-concept kitchen with a custom quartz waterfall island, built-in wine cooler, and matching Konto bar stools. Enjoy stainless steel appliances, full-height cabinetry, and direct deck access. Additional upgrades include 2020 flooring, a new washer/dryer combo (2023), and an enhanced furnace with humidifier and UV light. The spacious primary suite includes a walk-in closet and ensuite, while the second bedroom benefits from an extra window for natural light. All bathrooms feature ceramic tile and quartz counters, and both bedrooms have custom magnetic blackout blinds. A single garage with shelving, a full-size parking pad, and easy access to schools, shopping, public transit, and the Anthony Henday (id:42336)
2% Realty Pro
#340 301 Clareview Station Dr Nw
Edmonton, Alberta
Welcome to this spacious condo, conveniently located by Clareview LRT station. The main living area is bright and open with modern colours, and upgraded lighting. The kitchen has plenty of cupboard and counter space, as well as stainless appliances and a centre island. The primary suite features a large closet and full ensuite. On the other side of the unit is the second bedroom, which also has a large closet and another full bathroom and in suite laundry. There is a titled underground parking stall, and a gym in the building. This home is a MUST SEE! (id:42336)
2% Realty Pro
18204 94 St Nw
Edmonton, Alberta
Step into luxury with this stunning 7-BEDROOM, 4-BATH home offering style, space, and serious versatility! The open-concept main floor features a gourmet kitchen with sleek quartz counters, elegant cabinetry, and a separate SPICE KITCHEN perfect for culinary adventures. Soaring 18ft ceilings and a striking electric fireplace elevate the great room making it perfect for entertaining while the main-floor office/bedroom and full bath offer flexibility. Upstairs, discover 3 bedrooms, laundry, a bonus room, and a dreamy primary suite boasting a raised ceiling and complete with a spa-like 5-piece ensuite and massive walk-in closet. The fully LEGAL 2-BEDROOM WALKOUT BASEMENT SUITE with separate entrance and fully equipped with all appliances is occupied by a quiet young family for great MORTGAGE HELPER rental income. Has finished garage with gas line, triple-pane windows, 9ft ceilings, alarm system, fully landscaped, and designer lighting and window coverings throughout. A must-see masterpiece! (id:42336)
Blackmore Real Estate
81 Ridgeland Ba
Sherwood Park, Alberta
Tucked onto a large 700m2 lot in a quiet cul de sac, in the desirable community of The Ridge, awaits this fully finished family home featuring AC, 4 bedrooms, 3.5 baths plus a 25x24 garage. Soaring ceilings invite you into find a spacious entry that leads to the great room with hardwood flooring. The kitchen offers plenty of cabinets, corner pantry & peninsula island that looks over the dining area & living room with cozy fireplace & built in bookcases. Guest bath & laundry with tons of storage complement the functional layout. Moving upstairs you will enjoy family time in the bonus room with vaulted ceilings & 2nd fireplace. King sized primary suite offers a 4pc ensuite with jetted tub & WI closet. 2 more bedrooms are both generous in size are connected to the main 4pc bath. Fully finished basement is complete with rec room, 4th bedroom, flex space, 3pc bath & ample storage space. LOVE the fenced & landscaped yard with entertaining sized deck surrounded by mature trees, offering privacy. (id:42336)
RE/MAX Elite
RE/MAX Excellence
58 Hazelwood Ln
Spruce Grove, Alberta
This modern duplex offers over 1400 sq ft above grade, and a open-concept design with 9’ ceilings on the main floor. Featuring a spacious kitchen including granite countertops,corner W/I pantry, all centered around a sleek flush gas fireplace in the great room. Upstairs, you’ll find 3 bedrooms, 2 full bathrooms, a tech area, and a conveniently located laundry space. The primary suite includes a generous walk-in closet with a window for natural light and a 3 piece ensuite. Outside, enjoy a fully landscaped lot, a 10’x10’ pressure-treated rear deck, a covered front verandah, and a fully fenced backyard—all complemented by a single attached 12’x23’ garage. Conveniently located a short walking distance to one of Spruce Grove's main shopping areas, only 2 mins from the Anthony Henday and 15 min to the west end of Edmonton. At the end of the street you will find a playground and park, this is a perfect home walking distance to everything you will need! (id:42336)
Exp Realty
11230 127 St Nw
Edmonton, Alberta
Introducing a Bold, One-of-a-Kind Masterpiece in Inglewood. Discover this brand-new, architecturally striking home located in the heart of Inglewood—one of Edmonton’s most vibrant and desirable communities. Wrapped in bold black corrugated steel, this home is the first and only of its kind in the neighbourhood, making a powerful architectural statement. The curb appeal is immediate, with floating concrete steps guiding you toward a clean, modern design that continues throughout the home. Inside, you’ll find a custom walk-in master shower with luxurious finishes, a designer kitchen outfitted with sleek cabinetry and elegant stone countertops, and thoughtfully placed lighting that complements the home’s open-concept layout and contemporary aesthetic. This home includes: Air conditioning. Legal suite with a separate entrance(rental income) 10 foot back deck. Allowance for Appliances. Perfectly located on a quiet street, lush parks, and community green spaces, close to u of a, downtown and river valley. (id:42336)
Sterling Real Estate
9704 146 St Nw
Edmonton, Alberta
Modern elegance combined with sophisticated style in Crestwood, just steps away from the river valley. This stunning new construction, infill, 2 story home has over 5382sqft of well-designed living space including the finished basement-luxury living with 4 + 1 bedrooms, 4.5 baths, office, butler pantry & more – Triple ATTACHED heated garage - all located on a 6692sqft lot, with a beautifully landscaped west facing, fenced backyard! Entering the home, you will love the floor to ceiling windows-allowing for natural light to flow throughout. The homes design, details & features are found in every room & have been professionally curated – from the custom chef’s kitchen to the well-appointed primary bed & hotel style ensuite & dressing room. The style flows downstairs to the family room which features a bar area, 5th bedroom, 3-piece bathroom with steam shower, home gym & radiant heated floors throughout & an incredible amount of storage. This new home is the complete package inside & out-ready to move in! (id:42336)
RE/MAX River City
3524 40 Av Nw
Edmonton, Alberta
Beautiful 5 bedroom, 3 bath home in Millwoods located in the popular neighborhood of Kiniski Gardens. Highly rated Julia Kiniski Elementary School, parks, playgrounds, Public Transportation and all amenities are all within walking distance. High ceiling spacious living room with High-end hardwood floor, Bow window & Electric fireplace, Dining Area, Newer Kitchen with 2 Pantries, Granite countertop, Breakfast area with French doors, Tree lined backyard with no immediate neighbour's, Large Porch, Gazebo, Hot tub. Large Master Bedroom with good size walk-in closet & 3pc Ensuite, 2 more bedrooms & 4pc bath. Fully Finished Basement has great potential for future rental suite with 2 Bedrooms, Bathroom & very Large Living Room. Close to Kulawy Lake, Creeks Crossing Park & Mill Creek Ravine. Easy access to Whitemud Dr and Anthony Henday Dr., and the airport being just 25 minutes away! New Garage Door, Newer Furnace, Hot Water Tank & Shingles. Some photos have been virtually staged. (id:42336)
Century 21 Signature Realty
#128 Canary Drive
Rural Athabasca County, Alberta
SKELETON LAKE lakefront Lot in the Summer Village of Mewatha Beach . Do not miss out on this amazing lot to build your dream cabin. This property has an original Cabin with 2 bedrooms, large deck overlooking water, Natural Gas and Power, no water or sewer . Boat House in rough condition and parts of a dock and boat lift. Rare find lakerfront Property (id:42336)
RE/MAX Elite
19014 29 Av Nw
Edmonton, Alberta
Welcome to the “Aspire” built by the award-winning builder Pacesetter Homes. This is the perfect place and is perfect for a young couple of a young family. Beautiful parks and green space through out the area of The uplands. This 2 storey single family attached half duplex offers over 1400+sqft, includes Vinyl plank flooring laid through the open concept main floor. The kitchen has a lot of counter space and a full height tile back splash. Next to the kitchen is a very cozy dining area with tons of natural light, it looks onto the large living room. Carpet throughout the second floor. This floor has a large primary bedroom, a walk-in closet, and a 3 piece ensuite. There is also two very spacious bedrooms and another 4 piece bathroom. Lastly, you will love the double attached garage and the side separate entrance perfect for future basement development. ***Home is under construction the photos shown are of the show home colors and finishing's will vary, should be completed by the new year February 2026 *** (id:42336)
Royal LePage Arteam Realty
19012 29 Av Nw
Edmonton, Alberta
Welcome to the “Aspire” built by the award-winning builder Pacesetter Homes. This is the perfect place and is perfect for a young couple of a young family. Beautiful parks and green space through out the area of The uplands. This 2 storey single family attached half duplex offers over 1400+sqft, includes Vinyl plank flooring laid through the open concept main floor. The kitchen has a lot of counter space and a full height tile back splash. Next to the kitchen is a very cozy dining area with tons of natural light, it looks onto the large living room. Carpet throughout the second floor. This floor has a large primary bedroom, a walk-in closet, and a 3 piece ensuite. There is also two very spacious bedrooms and another 4 piece bathroom. Lastly, you will love the double attached garage and the side separate entrance perfect for future basement development. ***Home is under construction the photos shown are of the show home colors and finishing's will vary, should be completed by the new year February 2026 *** (id:42336)
Royal LePage Arteam Realty
11232 127 St Nw
Edmonton, Alberta
Introducing a one-of-a-kind, brand-new home in the heart of Inglewood—one of the city’s most vibrant and sought-after communities. Wrapped in bold, black corrugated steel, this architectural masterpiece is a true showstopper and the only one of its kind in the neighbourhood. Striking curb appeal begins with floating concrete steps, setting the tone for the home’s bold, modern design. Inside, a custom walk-in master shower features luxurious finishes, while the stunning high-end kitchen showcases sleek cabinetry and stone countertops. Designer lighting highlights clean lines and open spaces throughout the home. Allowance for appliances is included. Thoughtfully designed for both beauty and performance, the home includes: Air conditioning. Legal suite with a separate entrance(Rental income) 10 foot back deck Allowance for appliances is included. Perfectly located on a quiet street, lush parks, and community green spaces. Close to U of A, downtown and river valley. (id:42336)
Sterling Real Estate



