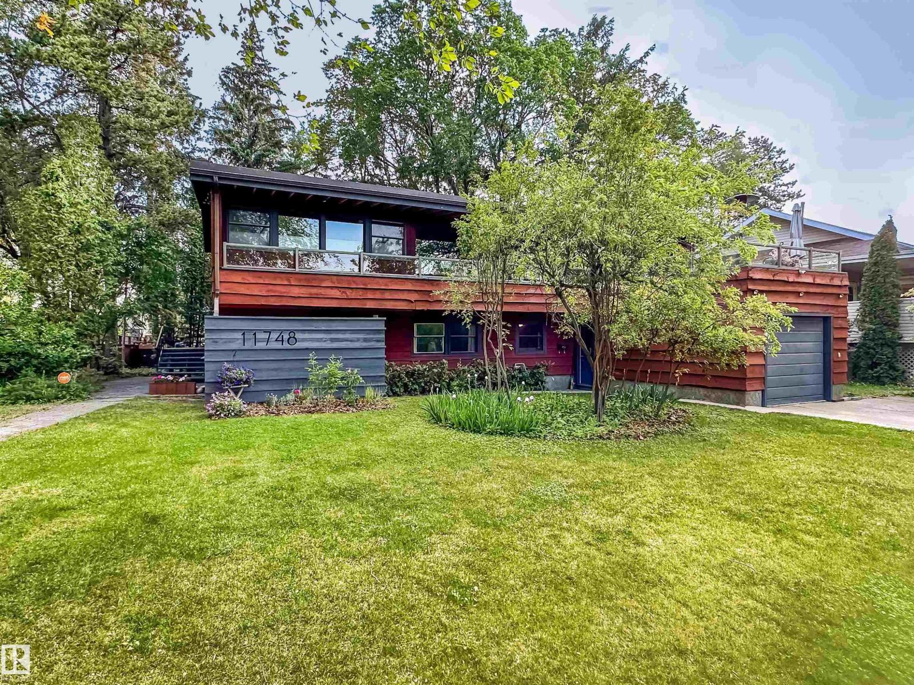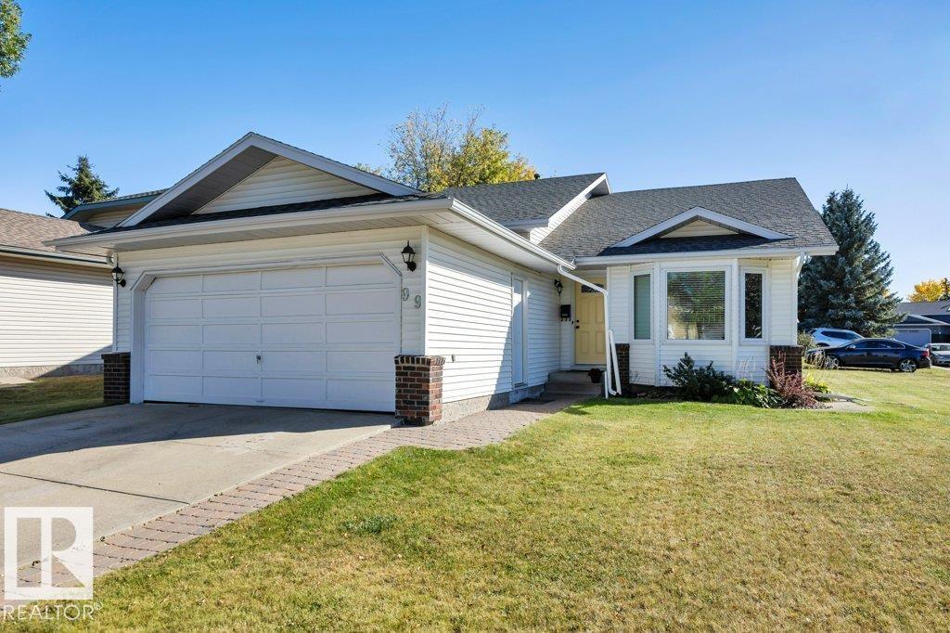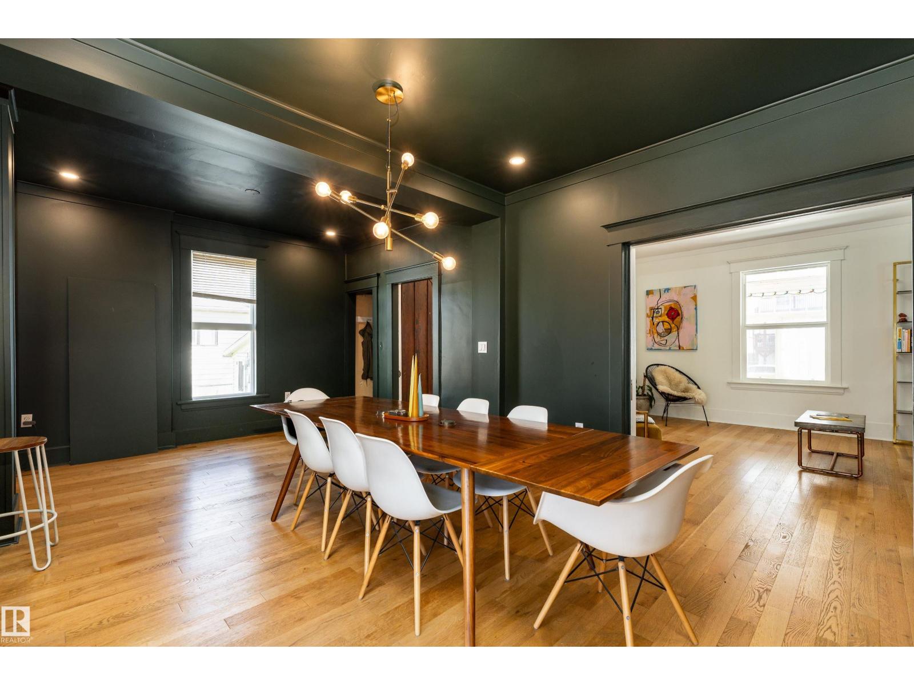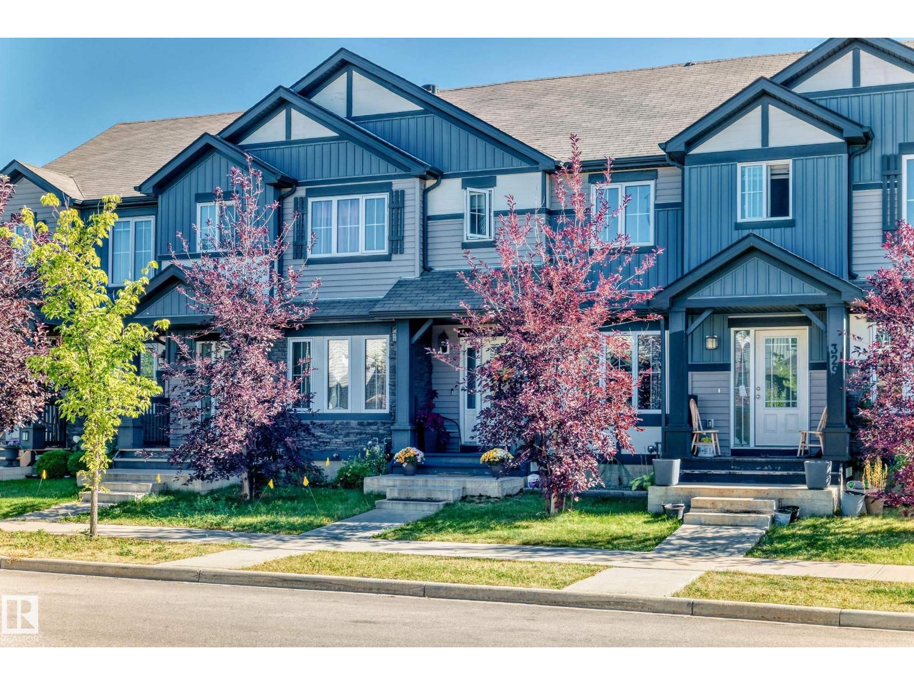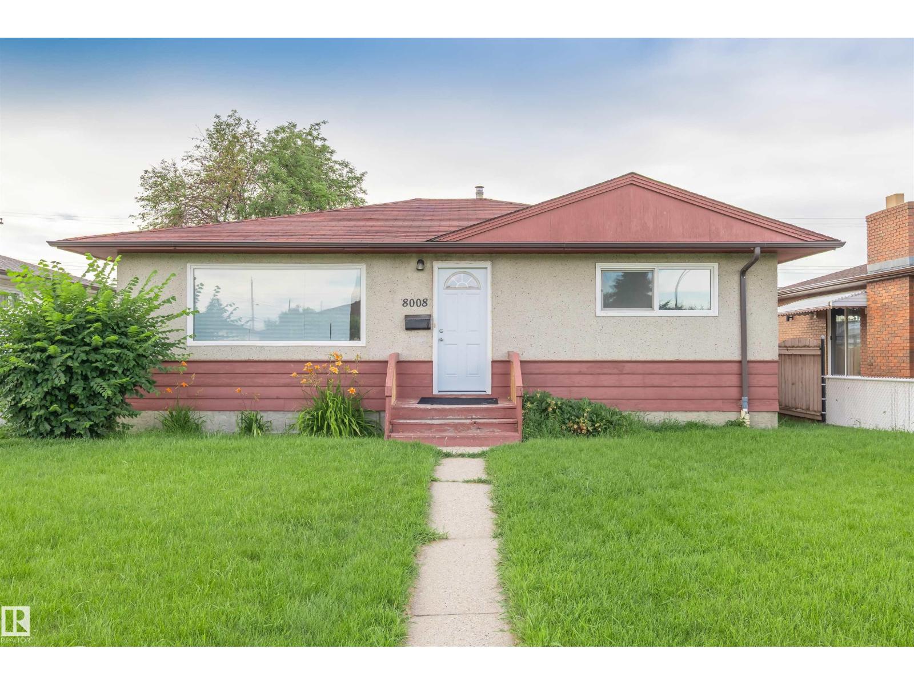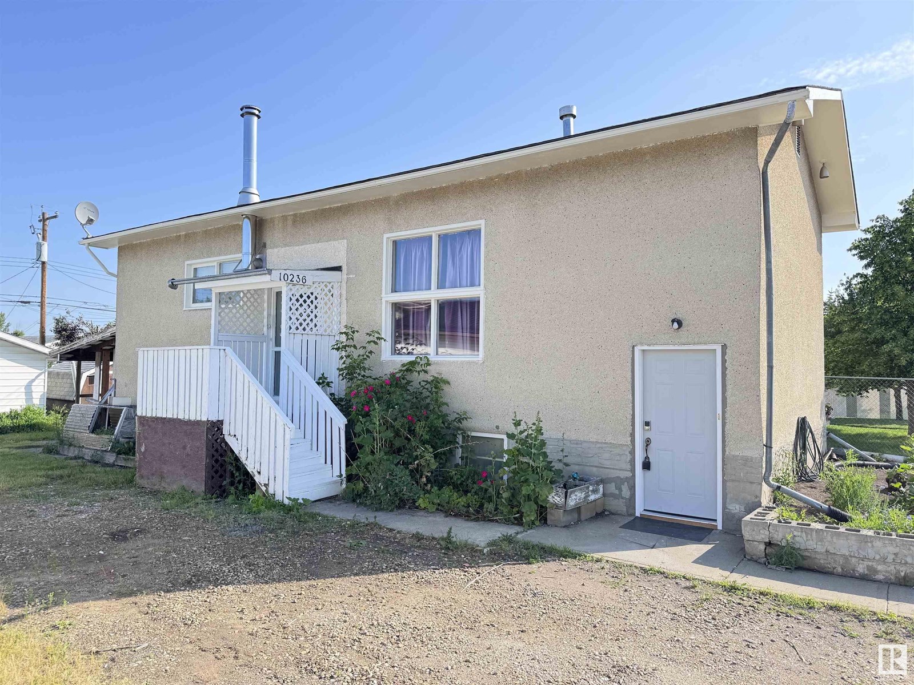#52 13139 205 St Nw
Edmonton, Alberta
Welcome to Skylark 87 located just minutes south of St. Albert. Trumpeter on Big Lake is taking flight with over 300 acres of rolling hills, mature woodlands and natural wetlands. Trumpeter is home to a wide variety of wildlife, over 220 bird species, and now you can make this exceptional location your home too. This exceptional 2 storey townhome features quality finishing throughout including quartz counter tops, vinyl plank flooring, ceramic tile backsplash, ceramic tile floors, stainless appliances, and so much more. The open concept main floor has a cozy kitchen with peninsula island overlooking the dining room, and stylish living room. The upper floor features a generous master w/walk in closet and 4 piece ensuite, 2 additional bedrooms, & the laundry room. Unfinished basement awaits your finishing touch. Enjoy summer days on your rear deck while viewing the lake. All of this value just minutes from the Anthony Henday. At this price, what are you waiting for? Come take a peak. (id:42336)
Royal LePage Arteam Realty
11748 University Av Nw
Edmonton, Alberta
9,800 SQFT LOT, MID-MOD DESIGN, GORGEOUS VIEWS IN WINDSOR PARK! Incredible investment - live, rent, renovate or redevelop! The architecturally distinct Lord Residence is eligible for historic designation and up to $100k in funding. Extensive upgrades include: new kitchen, new roof, 200Amp electrical service, vaulted ceilings, oversized windows with treed views, and a distinctive open layout. The upper level features an open lobby, huge living and dining areas, galley kitchen with quartz counters, waterfall island and KitchenAid Professional Series stainless appliances, a king-sized primary with 4pc bath, and an office. The lower (ground) level includes three more bedrooms, a family room, and a 4pc bath. Carefully preserved original character-wood walls, vintage lighting, cork flooring, and built-ins-blends with modern upgrades. Dimensions: front of lot 85', back 63.6' x sides 135' and 132'. Zoned for the top rated Windsor Park Elementary School and steps to the U of A & River Valley. (id:42336)
RE/MAX Real Estate
#105 10265 107 St Nw
Edmonton, Alberta
Loft Living In the Heart of Ice District! Beatty Lofts offers a mix of residential and commercial use units and this stunning condo is truly unique. The 1,075 sqft of industrial-chic space is full of character! Soaring 14-ft ceilings, exposed brick wall and huge windows, hardwood and tiled floors, concrete pillars, and original warehouse garage door that opens to a wall of windows. The open layout includes a stylish kitchen with SS Appliances, ample counter space, and a spacious island for entertaining. The added bonus of 158 sqft for the upper loft is perfect for a cozy primary suite. Unique features include a 2-bike pulley system, private rear door (ideal for deliveries or easy move-ins) in-suite laundry, assigned parking, and access to a shared patio. Pet-friendly with board approval and a well-managed Exclusive 20-unit building. Just steps to the future Warehouse Park, Rogers Place, MacEwan University, dining, shops, the farmers’ market, and the list goes on! (id:42336)
Maxwell Polaris
26114 Twp Road 490
Rural Leduc County, Alberta
Start your acreage life here — whether you’re building a family, a business, or both. This updated 1924 home offers 1 bedroom + loft and 1 bath, with hickory kitchen cabinets, stainless appliances, gas stove, 2024 septic, new shingles, triple-pane windows, Hardy board siding, and updated electrical. It’s a perfect starter home on 12 acres, with space to expand when the time is right. For trade or small business, the heated 40x60 shop with 220V power, compressor hook ups and radiant heat, is ready to work. Multiple powered outbuildings, 2 RV hookups, and a powered chicken coop/garage add even more flexibility. Lifestyle features include a large front deck, back patio, firepit, and garden area. Just 3 min to QE2, 10 min to Leduc, and 20 min to Edmonton — it’s the best of country life with city convenience. Build equity, grow your family, and run your business — all from one property (id:42336)
Real Broker
99 Meadowview Dr
Leduc, Alberta
Well maintained home in a family friendly neighborhood. Close to schools including elementary, junior and senior high schools. Shopping and doctors and dentist offices. The home is situated on a corner lot with possible additional parking for car or RV in the back. This three level split has a main floor living room, upper level features formal dining room, kitchen and eating area as well as a spacious master with a three piece ensuite, a four piece bath and two additional bedrooms complete the second level. Third level has a rec room with fireplace , two additional bedrooms and a three piece bath and laundry. (id:42336)
Maxwell Heritage Realty
43 Avonlea Co
Spruce Grove, Alberta
This beautiful 2 story home has been updated from top to bottom to make it modern and warm. The spacious front entrance leads you into an open concept living, dining, and kitchen area featuring luxury vinyl plank flooring. The beautiful kitchen has plenty of space with white cabinets and quartz countertops. The walk through pantry gives you so much room for storage. The living room with its vaulted ceiling and fireplace make it the perfect family room. Upstairs you'll find a cozy bonus room, laundry room, and 3 bedrooms The primary bedroom features a vaulted ceiling, huge ensuite and walk in closet. The basement is fully finished with 2 bedrooms, bathroom, rec room, and storage room. This house has everything you're family will need from central a/c to a heated garage. Other features: New Hot Water Tank, Gas hookup for BBQ, Storage Shed (id:42336)
Maxwell Devonshire Realty
11216 91 St Nw
Edmonton, Alberta
Charming 2-storey home in Alberta Avenue offering 1,650 sq ft of well-designed living space. The main floor features a bright, airy living room that flows into a spacious dining area and a kitchen with ample cabinetry and stainless steel appliances. Upstairs includes 3 bedrooms, a 4-piece bath with stand-up shower and clawfoot tub, and a new primary ensuite bathroom. The primary suite has opportunity to add an ensuite bathroom as labeled in the home. Outside, enjoy a fenced backyard with deck—perfect for relaxing or entertaining. The double detached garage provides ample parking and storage and includes SOLAR PANELS FOR ENERGY EFFICIENCY! Recent improvements and upgrades include central AC, new furnace, new hot water tank completed in 2018. Located close to schools, playgrounds, and shopping. A great blend of character, comfort, and smart living! (id:42336)
Exp Realty
327 Desrochers Bv Sw
Edmonton, Alberta
Welcome to this beautifully maintained 2-storey home in family-friendly Desrochers! Offering over 1,300 sq ft, 3 bedrooms, 2.5 baths, this home is move-in ready with thoughtful upgrades. The bright main floor features an open-concept layout, including a spacious living room, a modern kitchen with ample cabinets, and a main floor laundry area. Upstairs, the large primary suite boasts a walk-in closet and en-suite bathroom, with 2 more bedrooms and a full bath completing the level. Updates include a high-tech washer/dryer, a new HWT, a new fridge, refreshed living room flooring, and a custom walk-in closet. Outside, you’ll enjoy a fully fenced yard with a deck plus a double garage. Located steps to Desrochers K-9, Dr. Anne Anderson High School and Father Michael McCaffery Catholic High, with easy access to Anthony Henday & Hwy 2. Close to parks, transit, shopping, and a new Walmart Supercentre coming soon to Heritage Valley. Quick possession available, ideal for families seeking comfort and convenience! (id:42336)
RE/MAX Real Estate
8008 129a Av Nw
Edmonton, Alberta
First time home buyers & Investment Alert ! 50 X 120 lot size ~ Fully renovated, move-in ready bungalow in mature neighborhood of Balwin! Located on a huge south-facing lot in a quiet crescent, this home features a bright living room, modern U-shaped kitchen, open dining area, 3 spacious bedrooms & full bath on the main floor. Finished basement offers a large family room, additional bedroom, full bath & potential for a second kitchen. Upgrades include Drywall, paint, kitchen cabinets, bathrooms, windows & high-efficiency furnace. Double Detached garage. Huge backyard ready for your garden projects. Close to schools, parks, transit, Yellowhead Trail & all amenities. (id:42336)
Maxwell Polaris
9419 212 St Nw
Edmonton, Alberta
FULLY FINISHED! Welcome to this Landmark built home with super functional and efficient layout! Offering over 2000 sqft of living space with spacious living room with gleaming hardwood flooring & big windows to the front yard with sunny west exposure, kitchen with GRANITE countertops, island with extended eating bar, upgraded stainless appliances, open to the dining nook with windows to the fenced and landscaped back yard with no maintenance composite deck and cover that stays, main floor laundry/powder room completes the main level, upper level with 3 very good sized bedrooms, primary with 4 piece bath and walk in closet, basement completed (with permits) offers family room wired for surround sound, a bedroom and a full 4 piece bath! 20x20 detached garage completes the package! Excellent location in family friendly neighbourhood, walk to school, minutes to Save-On-Foods anchored strip mall, close to Costco, all major amenities and connecting routes! Excellent value. (id:42336)
2% Realty Pro
10236 106 St
Westlock, Alberta
Stylish 955 sq ft bilevel in prime downtown Westlock location! Features vaulted ceilings, new shingles, fresh paint, and updated flooring throughout. Enjoy year-round comfort with hi-eff furnace & central A/C. Versatile layout with 2 beds/1 bath up & 2 beds/1 bath down, plus dual kitchens & laundry rooms. Dark Ash cabinetry highlights the upper kitchen. Stucco exterior, 125 AMP service, and spacious 24x26 det garage complete this move-in-ready home on a fenced lot. Ideal for multi-gen living or investors! (id:42336)
Exp Realty
7612 Kimiwan Cr Sw
Edmonton, Alberta
This home has a main floor office with a window and barn doors. The mudroom features a built-in bench complete with shelves and hooks for extra storage. Walk-through mudroom and pantry off the double car garage. Beautiful kitchen w/ a large island in the dining area and great room. Spindle railings contribute to the open feel of the home. Upstairs is the primary bedroom, a bonus room, two secondary bedrooms, a full bathroom, and a spacious laundry room. Located at the front of the house, the bonus room features a vaulted ceiling and large windows. Photos representative. Enter the primary bedroom and find 3 separate doorways, one for the spacious bedroom, one for the stunning 5-piece ensuite, and one for the large walk-in closet. 9’ foundation creates a large, open feel in the basement. Soft close cabinet doors and drawers throughout, and 41’ upper cabinets in the kitchen. Upgraded quartz countertops and melamine shelving throughout the home. Luxury Vinyl Plank flooring throughout the main floor. (id:42336)
Bode



