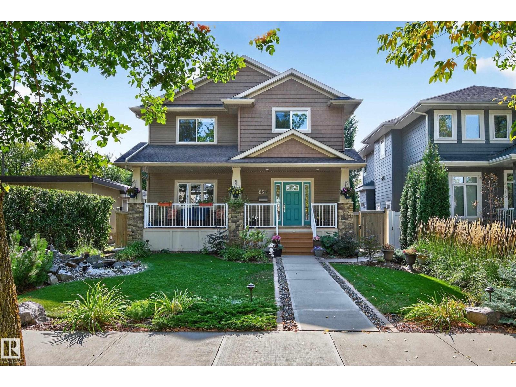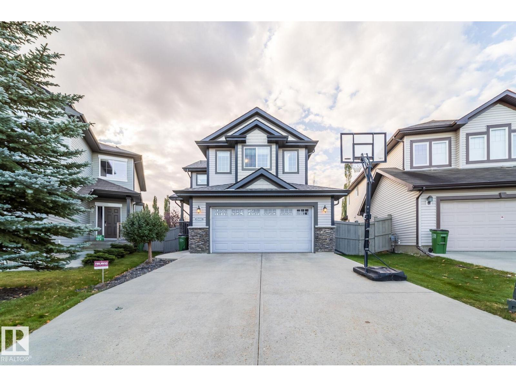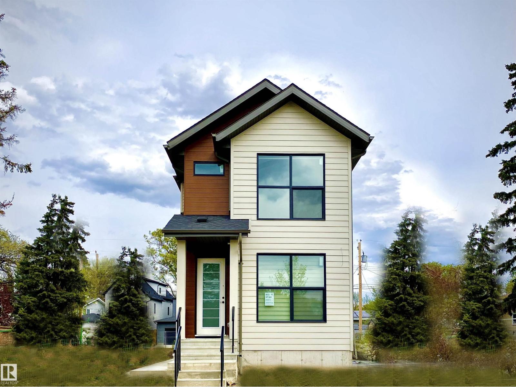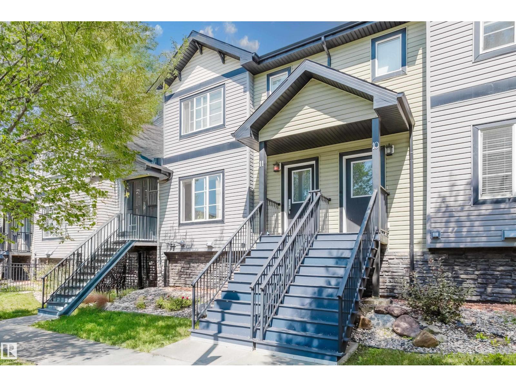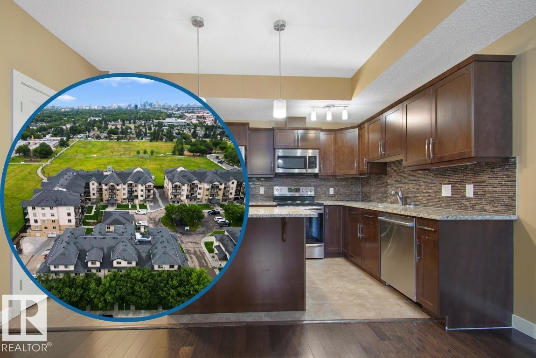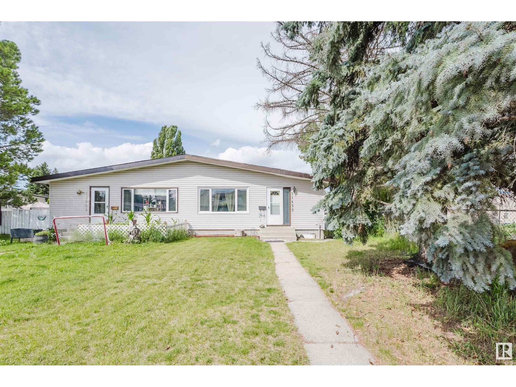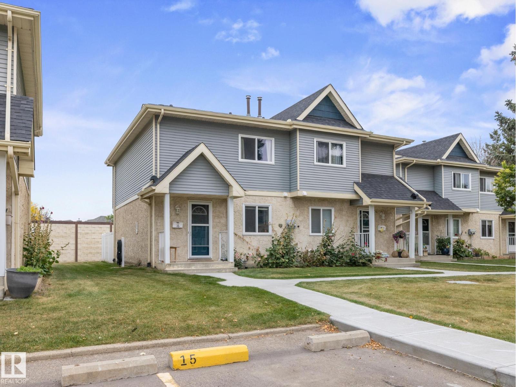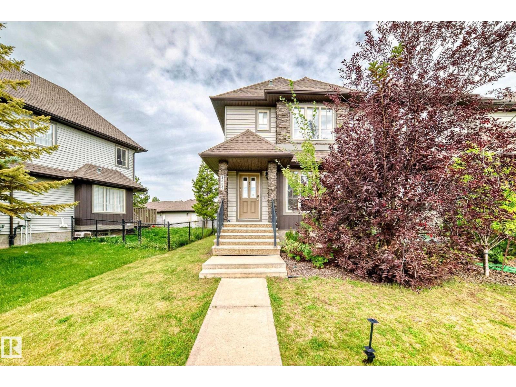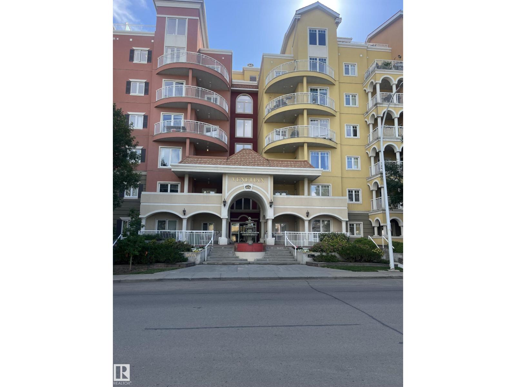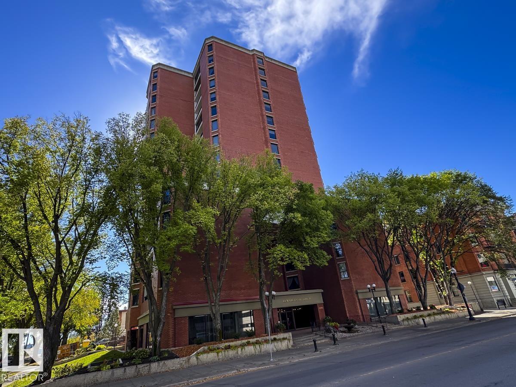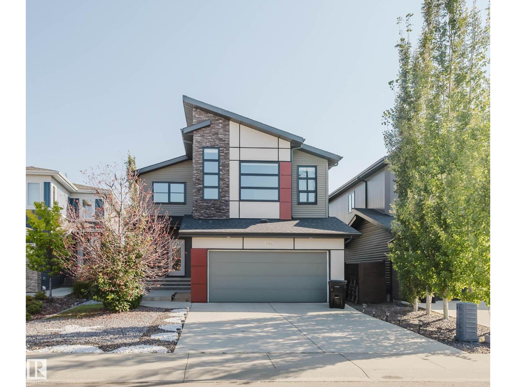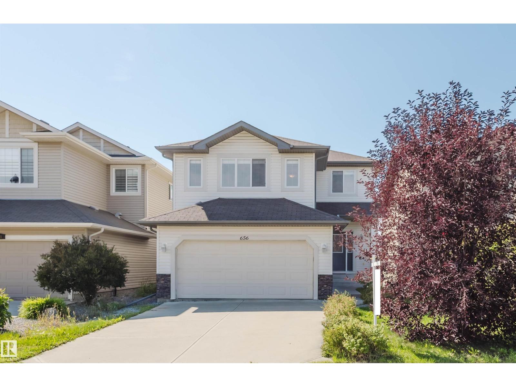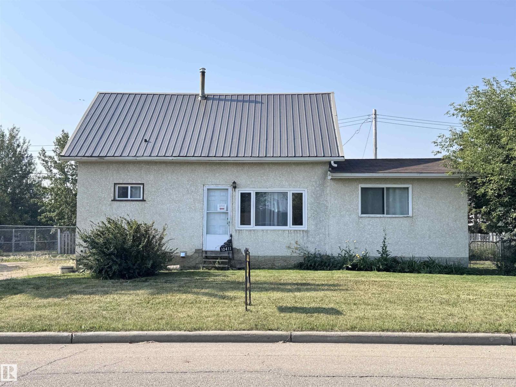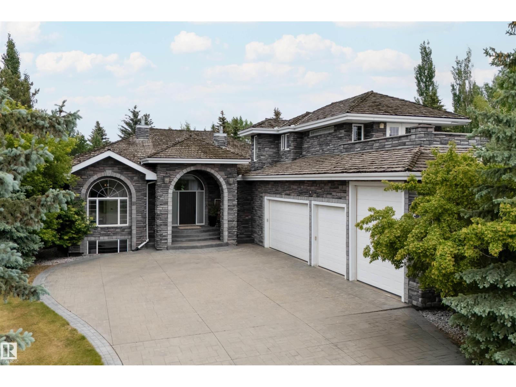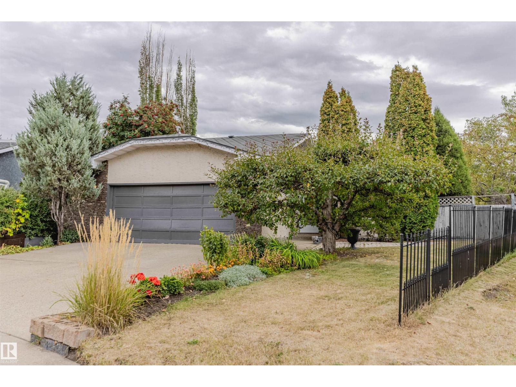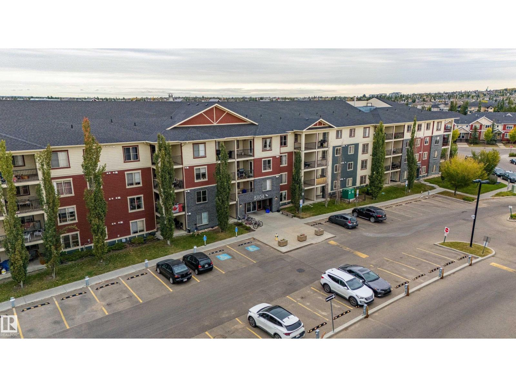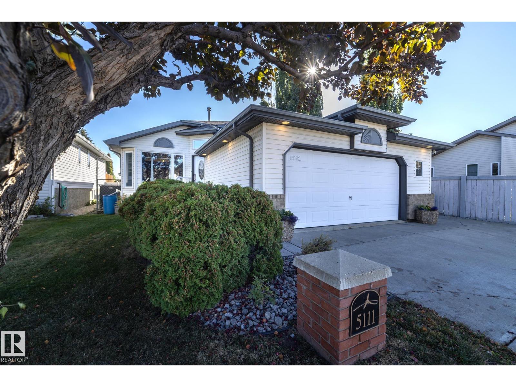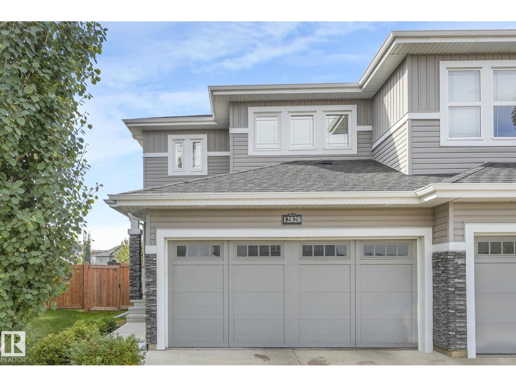#82 155 Crocus Cr
Sherwood Park, Alberta
Welcome to this 1,419 sq. ft. stand-alone home in sought-after Cravenbrook! The open-concept main floor showcases brand-new laminate flooring, fresh paint, and a sun-filled living room with expansive windows, a cozy gas fireplace, and garden doors leading to a brand-new deck—perfect for morning coffee or summer gatherings. The stylish kitchen features stainless steel appliances, a walk-in corner pantry, and generous counter space for cooking and entertaining. Upstairs, discover two king-sized primary retreats, each complete with walk-in closets and private ensuites. Situated on an oversized corner pie lot with no rear neighbors, the sunny south-facing yard is fully fenced and ideal for relaxing or entertaining. An insulated double garage offers parking and storage, while the unfinished basement provides endless possibilities for your personal design. (id:42336)
Maxwell Devonshire Realty
8511 80 Av Nw
Edmonton, Alberta
Rare gem in King Edward Park! Enjoy a beautifully landscaped front yard w/ a serene waterfall, perfect from your front porch. Morning coffee or breakfast on the back porch anyone? Interior main offers open-concept living featuring a spacious living/dining area, large den (or future bedroom), cozy stone fireplace, engineered hardwood, coffered ceilings, & a bright white kitchen w/ granite counters, s/s appliances, & a corner pantry. Unique layout offers a mudroom & a bathroom nicely tucked near the back entrance. Upstairs provides a large primary suite w/ walk-in closet, a 5-piece ensuite w/ water closet, two good size bedrooms, all w/ new carpet. Add a 4-piece bath & the convenience of an upper level laundry room to the mix as well. A side entry f/ finished basement includes another stone fireplace in your recreation area, a 4th bedroom, a full bath & more. Exterior offers porches, patio area, fenced yard, irrigation system & oversized heated garage. Close to Bonnie Doon Mall, schools, parks, & transit! (id:42336)
RE/MAX Elite
11441 14a Av Sw
Edmonton, Alberta
Truly move-in ready Air-Conditioned home, the rear walking path provides easy access to local schools. This beautifully maintained 4-bedroom, 3.5-bath 2 storey sits on a large pie lot. The kitchen and bathrooms boast granite countertops, and a bright bonus room upstairs, convenient main floor laundry, a walk-through pantry with upgraded shelving. Additional highlights: 2025 NEW ROOF, 2025 new stove, an extended and insulated garage, commercial-grade Maytag washer and dryer with steam feature on pedestals, a Samsung stainless steel side-by-side refrigerator with lower freezer and ice/water dispenser. The mud room features built-in shoe storage, the home is also equipped with a security system. The fully finished basement offers both family and media rooms, while outside you’ll find a 10’ x 8’ no-fade garden shed, plus a natural gas hookup for the professionally landscaped backyard with stone patio—perfect for summer BBQ with friends and family. (id:42336)
Initia Real Estate
9633 85 St Nw
Edmonton, Alberta
Stunning new infill with views of the Edmonton River Valley & Downtown, close to schools, parks & the LRT. This 2-storey style home boasts over 1812 sq.ft., with an open & bright plan, thoughtful selection and exquisite finishing. The spacious kitchen has a large island, 2-tone cabinetry, quartz counters & s/s appliances. The living and dining areas have designer lighting, fireplace, 9' ceilings & wide-plank engineered hardwood. As you proceed upstairs with the modern oak handrail to guide you, a primary suite awaits with vaulted ceilings, gorgeous views, walk-in closet & 5-piece ensuite with freestanding tub + separate shower. There are two more spacious bedrooms on this level, plus a full 4-piece bath and large laundry room. Complete the package with: full landscaping; triple pane windows; tankless hot water; Hardie plank; HRV; separate entrance to basement; deck; & a double detached garage. Close to schools, shopping, transportation & walking distance to great Edmonton festivals & river valley trails. (id:42336)
RE/MAX Real Estate
#11 5260 Terwillegar Bv Nw
Edmonton, Alberta
On a quiet tree-lined street in the family friendly community of TERWILLEGAR TOWNE, this OUTSTANDING 3-bedroom townhome is only steps to the Esther Starkman School and playground. The open plan features a LARGE living room, a functional kitchen with a breakfast bar, a generous eating area, a HUGE deck off the kitchen with a BBQ hook-up, and big windows that flood the home with natural light! The upper level includes a spacious master bedroom with a 3-piece ensuite and 2 good sized additional bedrooms for easy family living. The lower level provides direct access to the double attached garage and a convenient laundry area. In the much desired area of RIVERBEND, the condo allows entry to GREAT SCHOOLS, public transportation, and shopping with easy access to the U of A, Downtown, and both the Whitemud and Anthony Henday Freeways. THIS IS WHERE YOU WANT TO LIVE! (id:42336)
Maxwell Challenge Realty
#106 10540 56 Av Nw
Edmonton, Alberta
This well-maintained 3-storey townhome includes utilities in the condo fees leaving you with only an electrical bill. Visit the REALTOR®’s website for more details. Modern low maintenance lifestyle in Pleasantview, a mature neighbourhood with treelined streets! The open-concept main floor features a bright living area, upgraded kitchen with modern finishes, & a cozy dining space. There's even a BBQ hook-up outside. The second floor is for bedrooms & the main bathroom which means the to floor is a bonus room or second living area. Serenity Gardens is a professionally run condo community with a full parkade. This property comes with two titled parking stalls nearby, one has a storage cage & the other could hold an F150. From here, it's easy to fast-track throughout Edmonton via LRT but with restaurants, Italian Centre, & Southgate Shopping Centre so close there's not much reason to leave. If you're looking for move-in ready option in a south central neighbourhood this home might be your home. (id:42336)
RE/MAX River City
11452 39 Av Nw
Edmonton, Alberta
Welcome to Greenfield – a family-friendly neighborhood known for its top-rated schools and unbeatable convenience! This 1123 sqft half duplex bungalow offers a practical layout with 3 bedrooms and a full bath upstairs, along with a bright, spacious living room and a functional kitchen perfect for everyday living. The basement adds incredible value with a separate entrance, 2 more bedrooms, 2 full bathrooms, a rec room, a second kitchen, and a dedicated laundry room – ideal for extended family. Located within walking distance to Greenfield School (K-6) and Vernon Barford (7-9), and just minutes to Whitemud Drive, Southgate Shopping Centre, and the LRT. (id:42336)
Mozaic Realty Group
6530 158 Av Nw
Edmonton, Alberta
Retirement never looked better! Come view this half duplex, bungalow style condo in the great 55+ community of McLeod Ridge. Meticulously maintained. This beautiful home features central A/C, central vac, hardwood, ceramic floors, and vaulted ceilings.. Perfect maintenance free, no mowing or shoveling snow. The open concept offers a large living room & dining room. Generous sized eat-in kitchen with plenty of solid oak cabinetry & patio doors leading to a private deck. The large master suite features a walk-in closet & 3pc ensuite. Completing the main level is the second bedroom, 4 pc bath & main floor laundry. The finished basement offers a large family room, hook ups for a wet bar, 4pc bath, 3rd bedroom and loads of storage. Completing the package is the heated double attached garage. This is a great home in a quiet well managed complex. Easy access to Henday, close to public transportation and walking distance to plenty of amenities. Come see for yourself. (id:42336)
RE/MAX Elite
Twp Rd 512 Rr 194
Rural Beaver County, Alberta
62 acres Zoned Agricultural District, which provides an ideal setting to build your dream home in the country, start a hobby farm or just enjoy the property as a recreational retreat. GST may be applicable Approximately 35 minutes East of Edmonton. Only about 700 metres of gravel when coming from TWP Road 512. (id:42336)
Maxwell Progressive
#16 9619 180 St Nw
Edmonton, Alberta
Welcome to your dream townhouse in La Perle! This beautifully maintained 3-bed, 1.5-bath home offers the perfect blend of comfort, style, and convenience. Step into a bright main floor boasting UPDATED KITCHEN with ample cabinetry and counter space, stainless steel appliances, and an open concept living/dining area. Large windows and sliding glass doors flood the space with natural light and lead you to a fenced private yard featuring maintenance free Turf. Upstairs, you’ll find three generous bedrooms, each with their own closet, and a full bathroom. The primary bedroom boasts a double-wide closet. The basement is complete with laundry, a bonus storage room and ample living space for your perfect family room! (id:42336)
Real Broker
3834 Allan Dr Sw
Edmonton, Alberta
End Unit – NO Condo Fees! This well-maintained 2-bedroom, 2.5-bath home is ideally located in the sought-after Ambleside community. The main floor boasts an open-concept design with a modern kitchen featuring sleek countertops and ample cabinetry. Upstairs, you’ll find two spacious bedrooms—each with its own 4-piece ensuite and walk-in closet—plus the convenience of second-floor laundry. Enjoy your private backyard with a deck, perfect for relaxing or entertaining, along with the added bonus of a double detached garage. Situated directly across from Dr. Margaret-Ann Armour School, this home is just minutes from Windermere Currents shopping, dining, and entertainment, with quick access to Anthony Henday Drive and all nearby amenities. Welcome Home! (id:42336)
Initia Real Estate
#110 10333 112 St Nw
Edmonton, Alberta
*PRICE REDUCED AGAIN...SELLER SAYS...GET IT SOLD!!* Awesome main floor 1 bedroom PLUS DEN condo located in the very well maintained complex of The Venetian and steps to all major amenities. Just under 650sq ft of spacious and luxury living features a large kitchen with plenty of cabinets, granite countertops, tile backsplash, large island and all SS appliances. Large masterbedroom with a walk-in closet and a good size den(which can easily be used as a 2nd bedroom). Unit is freshly painted including doors and trims. 9ft ceilings, in-suite laundry with storage, central A/C, gas line for your BBQ, corner gas fireplace, exercise room, titled U/G parking stall and best of all STEEL AND CONCRETE CONSTRUCTION for the ultimate in sound attenuation. Unit is super clean and quick possession is available! (id:42336)
RE/MAX Excellence
#1403 11503 100 Av Nw
Edmonton, Alberta
Prestigious Le Marchand Tower with Beautiful Views! Elegance Abounds in this luxurious 1935 sq ft sprawling property. The Grand Entrance brings you to the open concept living space with the den overlooking the sunken living area and dining room flowing into the large kitchen filled with plenty of counter space, cabinets, ample storage plus pantry room. There are 2 generous bedrooms with the primary suite boasting a 5 piece ensuite with walk-in shower, jetted tub and cedar closet. The building offers a large social/entertainment room and guest suite for your out of town guests to Enjoy their private space. Overlooking the river valley and steps to every amenity you wish to entertain, this property is a Treasure at your fingertips. (id:42336)
Century 21 All Stars Realty Ltd
4924 53 St
Innisfree, Alberta
Character Home on Double Lot – Bring Your Vision! Discover the charm and potential of this 1,123 sq. ft. home, perfectly suited for someone ready to bring their vision to life. Situated on two spacious lots totaling over 12,000 sq. ft., this property offers room to grow. Main floor boasts a generous primary bedroom with his-and-hers closets, a full bathroom, and beautiful hardwood floors that flow through much of the home. A large living and dining area is perfect for entertaining, while the kitchen includes a cozy reading nook and adjoining lounge space for quiet relaxation. Upstairs, you’ll find two well-sized bedrooms, including one with its own 4-piece ensuite. The unfinished basement provides ample storage and potential for future development. Step out to the back porch and enjoy the convenience of a single garage plus a carport, offering plenty of covered parking. All of this is set in the welcoming and quaint village of Innisfree — a wonderful community to call home. Home has been winterized. (id:42336)
Easy List Realty
2122 Ware Rd Nw
Edmonton, Alberta
Welcome to this fully finished home in the highly sought-after ONE at Windermere! This stunning A/C home sits on a 5,000+ sqft lot in a quiet cul-de-sac, boasting 3,200+ sqft living space w/ 4 bedrooms & 3.5 baths. Open concept 9’ main floor features a spacious foyer, Office w/ dbl french door, hardwood flooring & tile throughout. Bright living room has a gas fireplace & large windows overlooking backyard. Gourmet kitchen has loads of modern cabinetry, large island w/ granite countertop, SS appliances & large walkthru pantry. Upstairs has a large bonus room. Primary bedroom comes with a lavish 5 pc ensuite w/ dbl sinks, soaker tub & a standing shower. TWO good sized bedrooms & laundry rm. Fully finished basement has a large rec room, 4th bedroom & a 3pc bath. Private backyard has a large TWO-tier vinyl deck for family entertainment & a playset. Walking distance to schools, playground and shopping. A perfect family home in a premium location! (id:42336)
Mozaic Realty Group
656 171 St Sw
Edmonton, Alberta
Great Value in Windermere! This well-maintained & air-conditioned 2 storey home backs onto Landale Pond, greenspace, and an urban forest, offering natural light, peace, and comfort throughout. Main floor features a spacious foyer, a cozy living room with hardwood floors & corner fireplace, and a gourmet kitchen with granite countertops, ample cabinetry, stainless steel appliances & corner pantry. The dining area is surrounded by windows showcasing stunning pond views. Upstairs, a vaulted bonus room provides the perfect family retreat. The primary suite boasts serene pond views, a lrg W/I closet & a spa-like 5 pc ensuite. Two additional bdrms and a full 4-piece bath complete the upper level. A heated garage & Central vacuum. Close to parks, trails, schools, shopping at Currents of Windermere & easy access to 170 Street. Imagine sipping your morning coffee while overlooking the pond— this home perfectly blends modern design, functionality & tranquility for family living! (id:42336)
Mozaic Realty Group
71 Jamison Cr
St. Albert, Alberta
Lake Views, exclusive Beach Access and room to grow! This GORGEOUS 2-story backs directly onto a naturalized pond with breathtaking views, has 3000sqft of finished living space, a private pie-shaped yard, and a short walk to Jubilation Beach! Inside, soaring vaulted ceilings showcase an open layout, featuring an incredible gas fireplace, Central A/C and a modern kitchen with a walk-through pantry/mudroom. A main floor den/extra bedroom adds flexibility! Upstairs features a bright bonus room overlooking the lake, plus 3 spacious bedrooms including a luxurious primary suite with spa ensuite and walk-in closet. The FULLY FINISHED BASEMENT offers more space with a family room, a large bedroom, and another full bath. Discover amazing new schools, parks, playgrounds, and walking trails that will take you there! Experience the one-of-a-kind lifestyle on Jamison Cres, with it's unique SUMMER BBQ BLOCK PARTIES, and Annual Block-wide Easter Egg Hunts! See 3D TOUR Link in URL section (id:42336)
Royal LePage Arteam Realty
10411 102 St
Westlock, Alberta
The front window, countertops, patio doors, bathroom vanity, toilet, tub surround, and many other features are new. The cozy feeling is complemented by the spacious 1,381 square feet. It has four bedrooms, two bathrooms, and a storey & a half-home on a large, conveniently located lot. There’s a spacious living room, a large kitchen and dining area with a movable island, new countertops, stainless steel appliances (only two years old), a double kitchen sink, a new faucet, and the rough-in for natural gas. Upstairs has three small bedrooms. The fenced yard has extra fencing to finish closing it in. There’s a fire pit with garden seats. The old shed is in poor condition. The lot size is approximately 115 feet wide and 68 feet deep. New Ruud high-efficiency furnace with a smart thermostat, a new hot water tank, a 28-cubic-foot refrigerator, all stainless steel Samsung appliances, an upgraded electrical panel and subpanel. (id:42336)
Exp Realty
525 Estate Drive
Sherwood Park, Alberta
Welcome to this extraordinary walkout BUNGALOW, a rare chance to own in one of Sherwood Park's most sought-after neighbourhoods. Situated on a half acre lot with a massive driveway and a five car garage, this property truly has it all. The main floor features a spacious primary suite with a luxurious ensuite, a bright and open kitchen with quartz countertops, Miele appliances, a butlers pantry, and a wine room. The main living area is filled with natural light, offering an inviting dinning space, sitting area and a private office. The lower level is perfect for entertaining, complete with bar area, recreation space, gym, two additional bedrooms and a 4 piece bathroom. The 4th bedroom, located above the garage, offers it's own ensuite and access to the rooftop patio, a truly unique retreat! Additional features include in floor garage heat, hot tub and a complete renovation in 2018 that blends modern luxury with timeless design. A remarkable home in an unbeatable location! (id:42336)
The Agency North Central Alberta
3503 34a Av Nw
Edmonton, Alberta
A Home That Fits Your Life—Schools, Trails, and Comfort All Around. Mill Creek nature trail is just seconds away for walking, biking, or fresh air escapes. This unique 3 level split was designed with openness in mind. The living room greets you with light and space. A spectacular Dining Room is a must see! and the kitchen, complete with breakfast nook, offers a practical yet cozy cooking area. A spacious master bedroom is complete with an en suite that boasts a JET TUB. The lower level stretches long and open, brightened by large windows. Oh! Almost forgot to mention the wood burning, brick fireplace. Step outside, and you’ll find a large backyard once filled with gardens and even a fishpond—waiting for your vision to bring it alive again. This house has a METAL ROOF, a NEWER FURNACE and Hot Water Tank. Within Walking Distance to 3 elementary schools and a junior high school. Truly a great family home ! (id:42336)
Maxwell Polaris
#316 5804 Mullen Pl Nw
Edmonton, Alberta
Welcome to a newly renovated 2 bed, 2 bath condo in the highly sought-after MacTaggart neighborhood! This bright and spacious unit has been refreshed with new paint, new carpet, and modern faucets, making it move-in ready. The open concept layout features a functional kitchen with plenty of counter space, a dining area, and a large living room with access to your private balcony. The primary bedroom includes a walk-through closet and 4-piece ensuite, while the second bedroom and full bath are perfect for family, guests, or a home office. In-suite laundry adds convenience, and the unit comes with titled and heated underground parking for year-round comfort. Nestled in a quiet, well-managed building, you’ll love being close to parks, trails, shopping, schools, and quick access to the Anthony Henday. A fantastic opportunity to own a modern home in one of southwest Edmonton’s most desirable communities! (id:42336)
Initia Real Estate
31 Wapiti Dr
Devon, Alberta
Renovated, Move-In Ready & Full of Charm! Set on a beautifully landscaped lot in a quiet Devon location, this renovated bungalow offers both style & peace of mind. From the moment you step inside, the neutral palette & new vinyl plank flooring set a warm, welcoming tone. The spacious living room flows seamlessly into the dining area, creating the perfect space for family gatherings. The kitchen is a true highlight—two-toned cabinetry, stainless appliances, & a sink overlooking the backyard. The main floor continues with a refreshed bath featuring tiled tub/shower surround, a generous primary suite w/walk-in closet, & 2 more bedrooms. Downstairs is designed for flexibility, featuring a large family room, den (possible 4th bdrm), 3-pc bath, laundry & storage. Major updates include windows, furnace, flooring, trim, paint, kitchen & bath—nothing left to do but move in! Outside, enjoy a fully fenced yard, mature landscaping, & oversized 26x20 garage. Minutes from trails & Devon’s spectacular river valley. (id:42336)
RE/MAX Real Estate
5111 191 St Nw
Edmonton, Alberta
CUT COSTS, NOT COMFORT! This upgraded home is packed w/ENERGY-SMART features: solar panels, high efficiency 2-stage furnace, on-demand tankless HWT & triple-pane windows —all designed to keep costs down & comfort up. Inside, a bright west-facing living rm w/bay window & vaulted ceilings flows into the eat-in kitchen w/pantry, stainless appls & garden doors to your backyard oasis. Upstairs, the primary suite offers a W.I.C. & spa-inspired ensuite w/jetted tub & sep shower, plus a 2nd bdrm & full bath. The 3rd level includes a family room w/cozy gas fireplace, 3rd bdrm, 3-pc bath & laundry, while the lower level adds a huge rec room & storage. Extras: refinished hardwood, fresh paint & heated 24x23 garage w/hot & cold water. Outdoors: deck w/glass railings, pergola, stone patio, raised beds, dog run, shed & prairie treehouse. Near schools, parks, transit, shopping + quick Henday/Whitemud access. Quality homes are hard to find in this high demand neighbourhood, so come take a peek and fall in love. (id:42336)
RE/MAX Real Estate
12828 207 St Nw
Edmonton, Alberta
Over 1612 SF,Elegant custom built 2-storey Half Duplex by Montorio Homes.Quiet & prestigious curb appeal in a cul-de-sac backing onto greenspace located in the coveted community of Trumpeter.Open concept floor plan features large windows flooded with natural light,upgraded wood cabinetry,island with beautiful Quartz countertops,H/W & Tile flooring & tons of upgrades throughout this meticulously maintained property.Features 3 bdrms,2.5 brs,Main level boasts open concept living room w/electric fireplace on a feature wall,dining room, kitchen with island & walk in pantry,S/S appliances,wood cabinetry with lots of storage, & ½ bath.Upstairs master bedroom with a luxurious 4 pc Ensuite,spacious W.I.C.Two more spacious bdrms,full bath,upstairs laundry.Beautifully curated landscaping,fenced with large deck with privacy wall,paved dog run,double garage/driveway,U/F basement with bathroom rough ins await your personal touch.A prime location close to schools,shopping,restaurants,& easy access to Hwy16/Hwy16A & A/H. (id:42336)
RE/MAX Excellence



