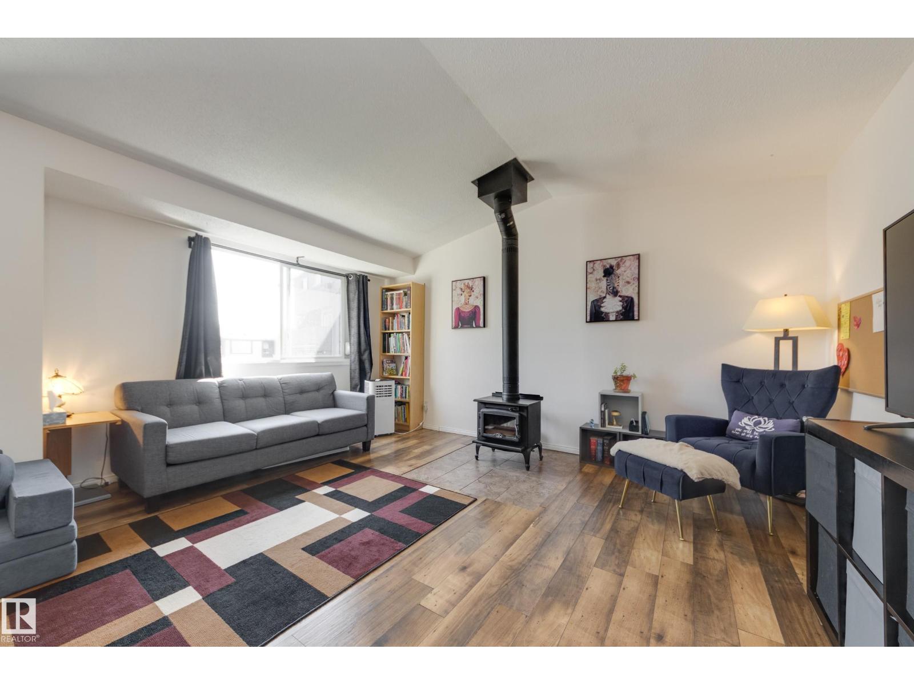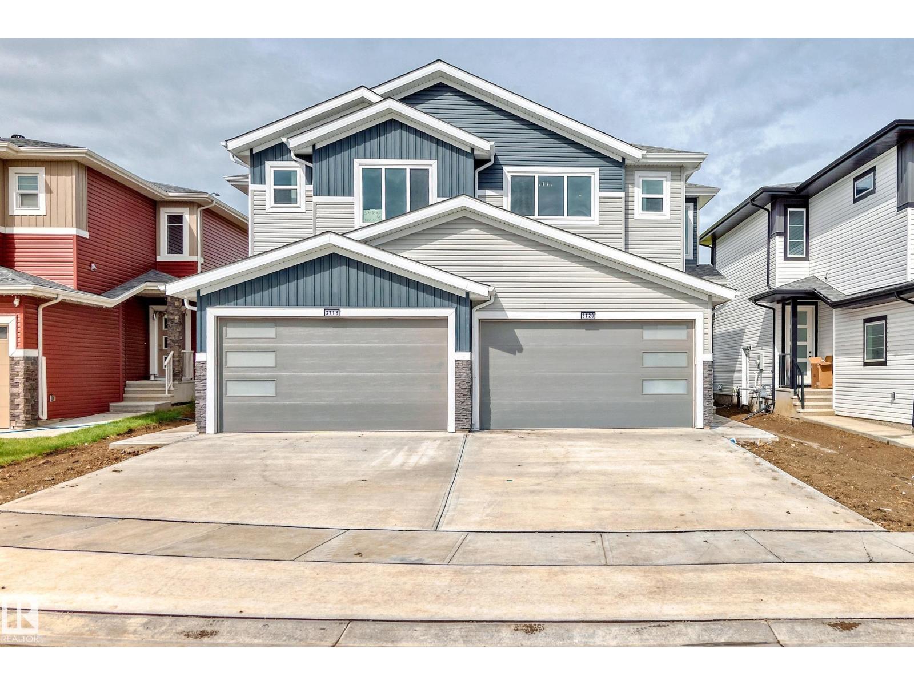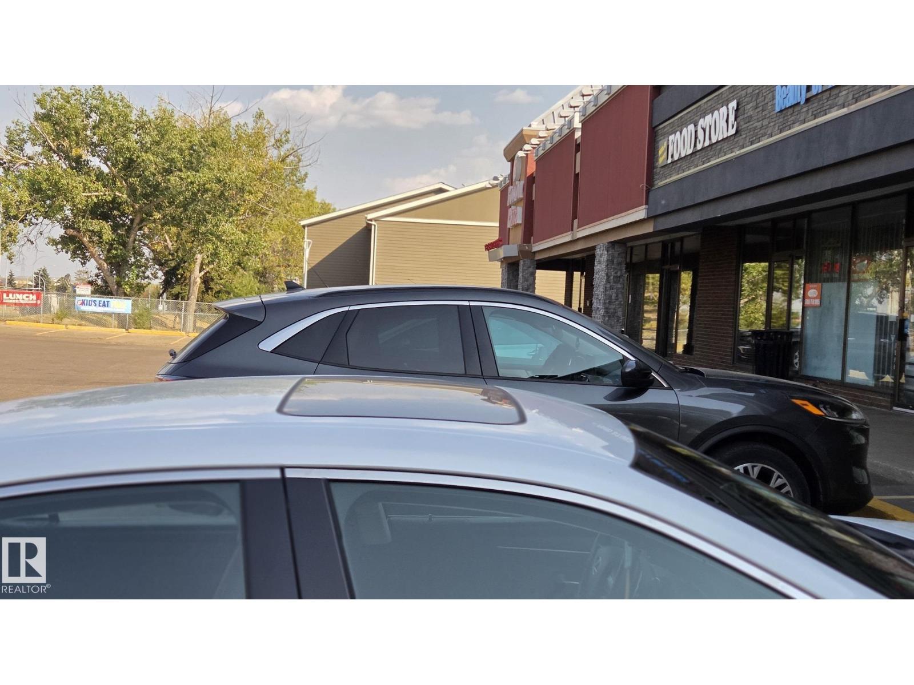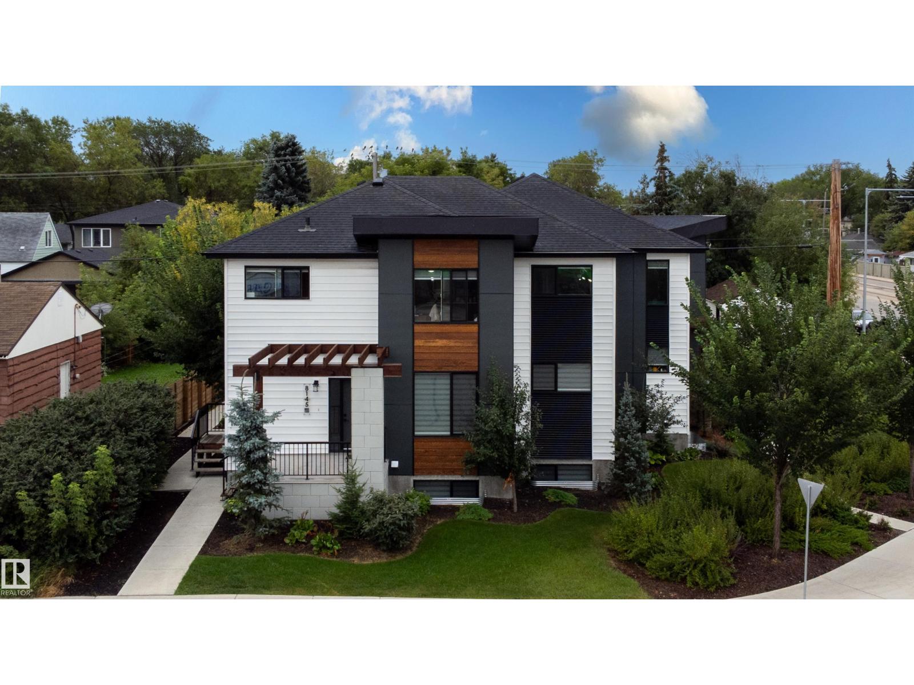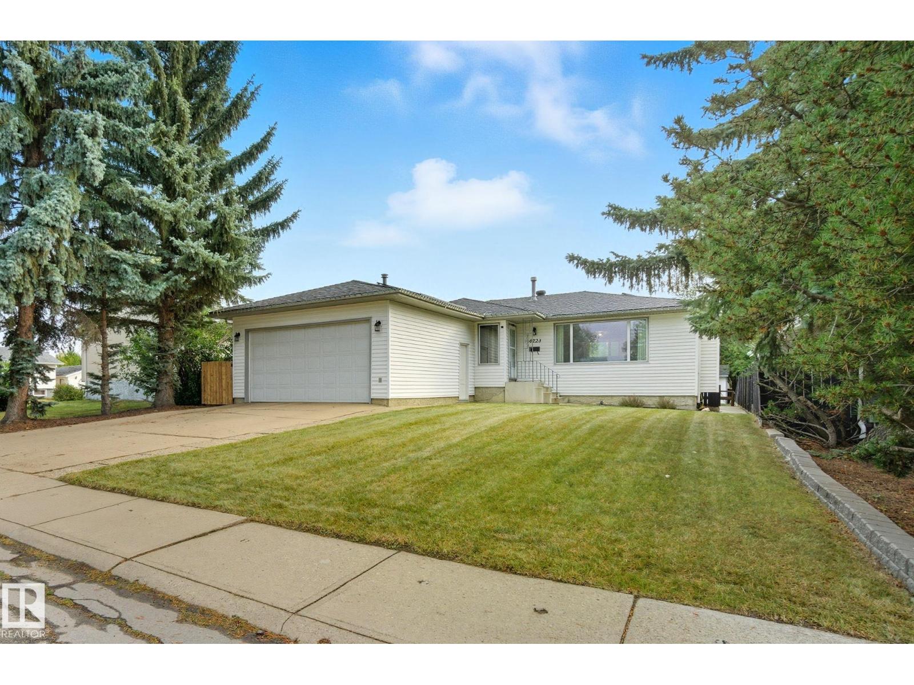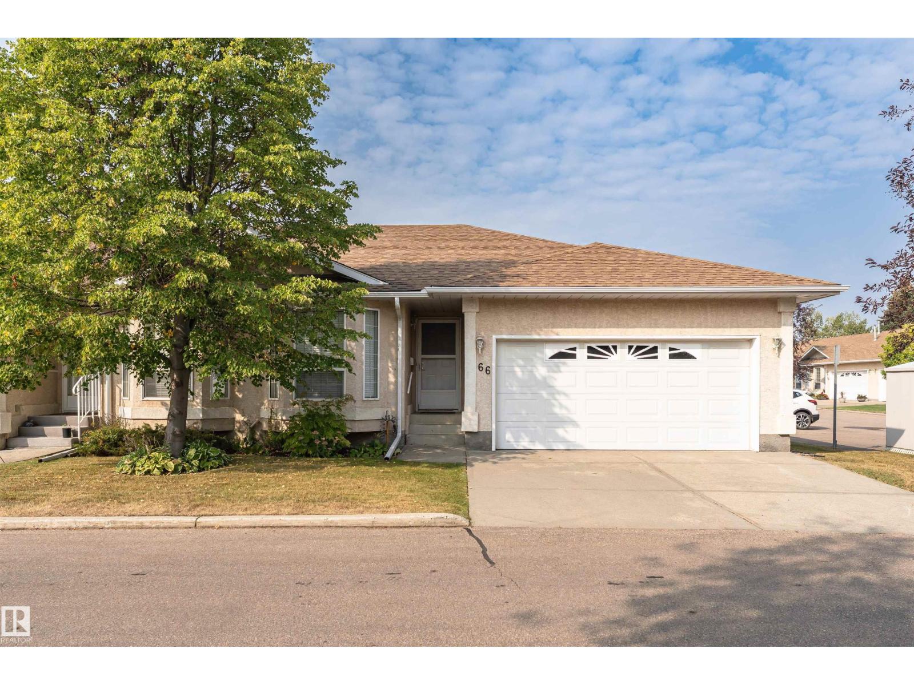2827 35 St Nw
Edmonton, Alberta
Welcome to this 2+2 bedroom, 2 bathroom Bi-Level home located on a peaceful family-oriented street in the sought-after Bisset neighborhood. Offering over 950 SqFt of living space, this residence boasts a well-designed main floor featuring a generously sized living room with a Bay Window for abundant natural light, a dining area with seamless access to a spacious deck, and a Renovated modern kitchen with Quartz countertops, newer backsplash and stainless steel appliances. The lower level provides a versatile recreation room, a practical laundry area, and two additional bedrooms. Outside, the expansive fully fenced yard with a deck offers a perfect retreat. With recent upgrades including a Furnace (3 years), Shingles (2025), and hot water tank (2015), coupled with the convenience of a Double Attached Insulated Garage, this home presents an ideal blend of comfort, style, and functionality. Strategically situated near schools, shopping centers, public transportation options and more! (id:42336)
RE/MAX River City
1522 69 St Nw
Edmonton, Alberta
BRAND NEW FLOORING and PAINT in BASEMENT! This bi-level townhouse features a TOTAL of 3 bedrooms and 1.5 bathrooms, boasting over 1,200 sq ft of total living space. Beautiful main floor with 9 ft VAULTED CEILING living room, large picture window for an abundance of natural light, dining room with an opening in the kitchen for more of an open concept feel. Kitchen with newer countertops/backsplash, newer hardware, all stainless steel appliances and a side pantry with barn door. Renovated 2-piece powder room next to your primary bedroom or office, completes this floor. Fully finished basement with an additional two large bedrooms, a renovated 4-piece bathroom and laundry room. UPGRADES: hot water tank (2019), fridge (2025), washer (2022) and vinyl plank flooring/painted basement (September 2025). Out front you have a fully fenced yard, stone patio and steps to your assigned surface stall. Close proximity to Millwoods Town Centre, LRT, schools, parks, many amenities and Anthony Henday. (id:42336)
Schmidt Realty Group Inc
711 31 Av Nw
Edmonton, Alberta
This brand new, nearly 2000 sqft home offers unparalleled modern luxury and comfort. This Park facing home has no neighbours directly in front and comes with 4 bedrooms and 3 full baths. Step inside and be greeted by upgraded spindle railings and luxurious vinyl plank flooring that flows seamlessly throughout the house. Custom gloss cabinetry and a walk through pantry provides both style and ample storage. Complemented by a main floor bedroom and full bathroom for added convenience. 3 additional bedrooms upstairs along with a bonus room. With a separate entry to the basement, the possibilities for customization are endless. Outside, the large backyard offers plenty of space for outdoor enjoyment and entertainment. (id:42336)
Royal LePage Arteam Realty
5234 23 Av Sw Sw
Edmonton, Alberta
Welcome to this beautifully upgraded 1937sq.ft 2-storey home in the heart of Walker. Featuring 3 spacious bedrooms, 2.5 bathrooms, and a separate entrance to the basement, this home combines modern design with everyday functionality. Step inside to an open and airy layout, filled with natural light and crafted for both style and comfort. The fully upgraded kitchen offers premium finishes, sleek cabinetry, and high-end appliances, making it the perfect centerpiece for entertaining or family dinners. Thoughtful upgrades continue throughout the home with custom shelving in every closet, maximizing storage and organization. The inviting main floor flows seamlessly with bright living and dining areas, while upstairs you’ll find generously sized bedrooms and beautifully finished bathrooms, including a serene primary suite retreat. The separate entrance to the unfinished basement provides incredible potential for future development - whether you envision a legal suite, home gym, or entertainment. Welcome Home! (id:42336)
Exp Realty
3718 67 St
Beaumont, Alberta
Stunning Brand-New Home in Desirable Beaumont – Ready for Possession! Discover this exceptional home approx 1800 sqft in Beaumont! Featuring 3 bedrooms, 2.5 bathrooms, and a SEPERATE entrance with potential for a future legal basement suite.The main floor is designed for elegance and functionality, with an astonishing electric fireplace, upgraded vinyl plank flooring, modern fixtures, and a sleek glass railing. The kitchen includes extended island and a walk in pantry, perfect for storage.The open-to-above foyer adds a grand feel. Upstairs, find a bonus room, luxurious primary suite with ensuite and walk-in closet, two additional bedrooms, a second fullbathroom, and a convenient laundry room.Additional features include an attached double garage, oversize driveway,. it comes with approved permits for 2 BEDROOM legal suite. ( plumbing already roughed in). A prime location near major routes, public schools, shopping, and restaurants. Backs to green space/farms, don’t miss out on this incredible opportunity! (id:42336)
Initia Real Estate
425 4 St
Rural Lac Ste. Anne County, Alberta
Yellowhead it to Yellowstone, where lake life dreams become reality! Whether your weekend getaway or year-round sanctuary, this 3-bed, 1-bath cabin is packed with charm, comfort & cottage vibes. Features like the metal roof, municipal greywater system, new hot water tank mean worry-free relaxation year-round. Just a short walk down to the lake, this home sits on a generous regraded lot awaiting your design and backs onto park and playground all just steps away from walking trails and quiet shoreline moments. Step inside to a cozy layout with worry free vinyl plank, rustic cedar finishes, wood beams, spiral staircase and wood burning stove! Settle in for movie nights and lazy afternoons. Plenty of room for parking, future garage and bunkie w/ large toy storage shed already on site. Here is your affordable solution to satisfy your lake life craving. GET YOUR SUMMER ON in Yellowstone! Time for you to jump into a lake home. (id:42336)
Real Broker
#3 35 Sturgeon Rd
St. Albert, Alberta
Discover an exclusive opportunity at Tenor on the River, a premier St. Albert location. This is more than a condo; it’s a lifestyle. Originally one of only six coveted owner's suites, this 1270 sq ft, 2-bedroom gem offers an unparalleled mix of comfort and convenience. Step out onto your expansive deck to a private, serene view of the Sturgeon River. Feel a world away, yet you're just a 3-minute stroll from downtown's vibrant shops, dining, and the famous Farmer's Market. Inside, luxury abounds. Gleaming hardwood floors lead you through the spacious layout. A cozy gas fireplace provides warmth and ambiance, while the kitchen boasts beautiful granite countertops and five high-end appliances. With two full 4-piece bathrooms and custom window coverings, every detail has been considered. The ultimate convenience? Two highly-sought-after titled underground parking stalls, both on the same level as your suite. This truly is a must-see property. (id:42336)
RE/MAX Professionals
3311 118 Av Nw Ne
Edmonton, Alberta
This convenience store provides services in Lotto 649, tobacco and general grocery. It has a pick up depot for online orders. This store is located in a high traffic strip center which has plenty of free parking. The rent is great and affordable. The owner chooses to operate short hours however the next person can open for longer hours. The ATM generates about $130/month in transaction fees. The store has potential to increase sales. (id:42336)
Initia Real Estate
8145 82 Av Nw
Edmonton, Alberta
Turn-key income property in prime King Edward Park, steps from the LRT, Whyte Ave, U of A, and Downtown. Built by One80 Infill Builders (Bedrock Homes), this modern tri-plex with stacked secondary suites offers six rentable units: five 2-bedrooms and one 3-bedroom. High-end finishes include quartz countertops, stainless steel appliances, and luxury vinyl plank flooring. Each suite is separately metered so tenants pay their own utilities, keeping expenses low and management simple. Main-floor units feature private decks, while the shared backyard offers additional outdoor space for all tenants. With low vacancy, garage parking, and strong rental demand, this is a rare opportunity to own a high-performing asset in one of Edmonton’s most connected neighbourhoods. (id:42336)
Exp Realty
Unknown Address
,
Welcome to The Trenton. Located in new area of Hampton Terrace with easy access to the Henday. Just under 1900 sq. ft. the main floor features den/flex room, perfect for a home office, a mudroom right off the heated garage which takes you through the walk through pantry then straight into a very spacious kitchen with beautiful dark stained maple cabinets, a large island, granite counter tops & real hardwood flooring. Move into the main floor living room and cozy up next to a gas fireplace. The upstairs boasts luxurious soft carpet & ceramic tile, a bonus room, 3 bedrooms featuring a master with a luxurious ensuite containing a double sink, whirlpool bath & walk-in shower. Upstairs also has a conveniently located spacious laundry room. (id:42336)
Maxwell Progressive
4223 89 St Nw
Edmonton, Alberta
This beautifully updated home offers over 2,500 sq ft, and a massive 663 sq. metre lot (7,145 sq ft.) 4 bedrooms, 2.5 baths, A/C, a double attached garage, and 10 solar panels—cutting energy costs while boosting efficiency. The sunlit living room features hardwood floors and a cozy fireplace, flowing into a spacious kitchen with stainless steel appliances, subway tile backsplash, and a quartz island—perfect for gatherings. The semi-separate entry leads to a partially finished basement (suite potential approved) with a rec room, gym, climbing wall, large bedroom, stylish 3-piece bath, and ample storage. Outside, enjoy a lush backyard with mature trees, fire pit, and peaceful lounging areas. Every detail—from the functional kitchen to the serene bedrooms—has been thoughtfully designed. Whether you're hosting, working, or relaxing, this home blends modern updates with timeless charm. A rare find you won’t want to miss. (id:42336)
Royal LePage Arteam Realty
#66 13320 124 St Nw Nw
Edmonton, Alberta
Welcome to Shepard's Meadow located in the community of Kensington. This move in ready +55 complex is waiting for you. With just over 1000 sqft of living area on the main floor this home features 2 bedrooms and one 4 pce bathroom. The current owner will include bathtub safety grab bar & portable reclining bathtub lift with rechargeable remote control. There is no carpet on the main floor, the flooring is hardwood and LVP. The basement is fully finished, carpeted and features a large storage area and family room. Did I mention the drywalled attached double garage?The attic insulation in the home and garage have been upgraded to R40. New HWT 2024. The unit is located on the corner and features an oversized deck. Quiet and serene discribes the vibe you get living in the complex. Conveniently located within walking distance to manty amenities, shopping and transportation. (id:42336)
Royal LePage Gateway Realty



