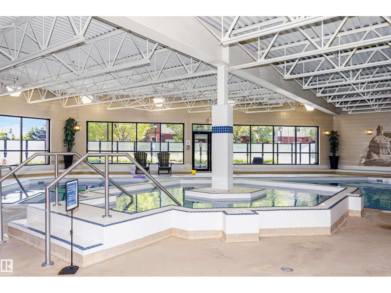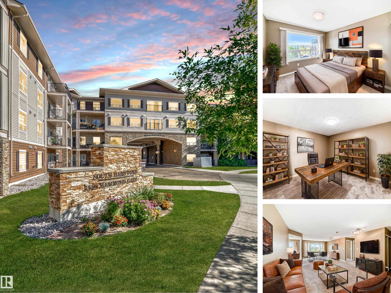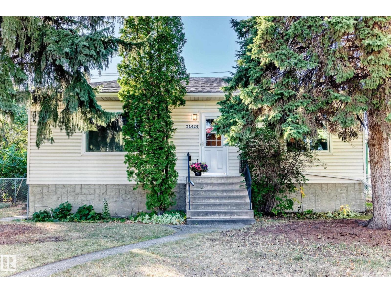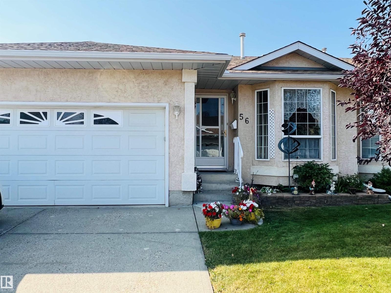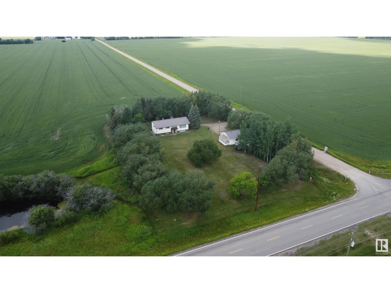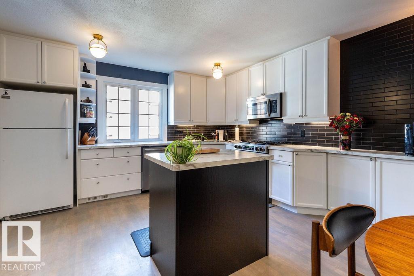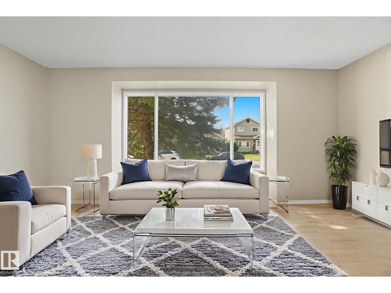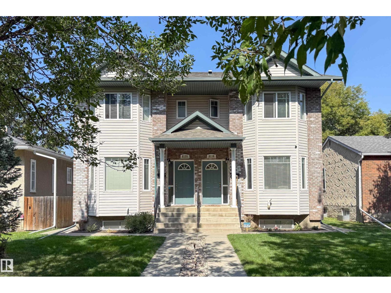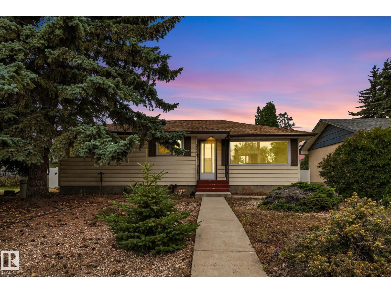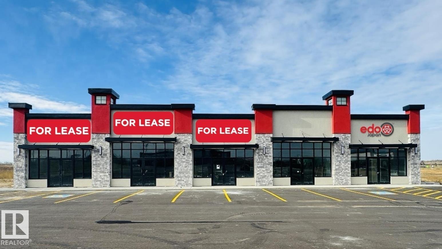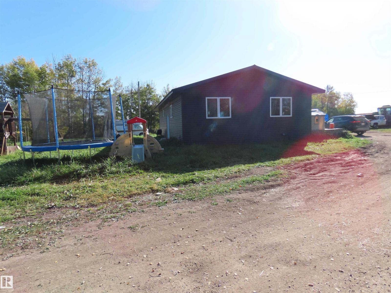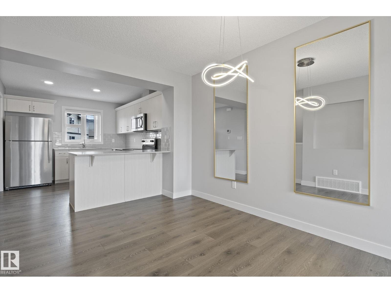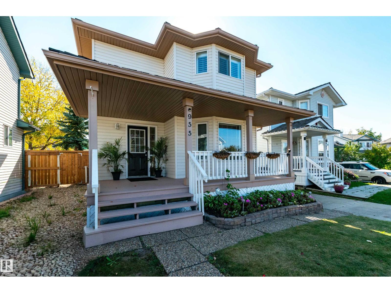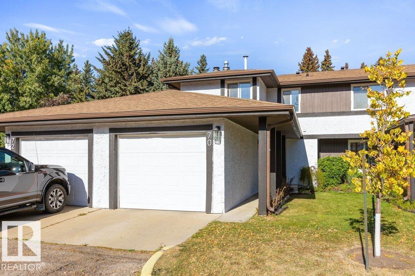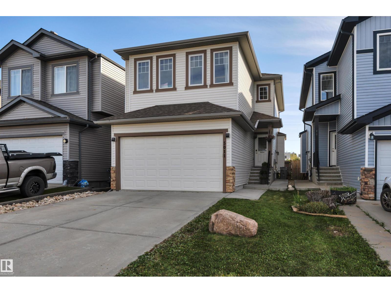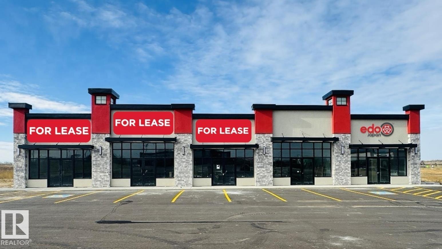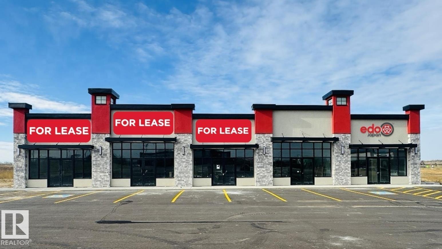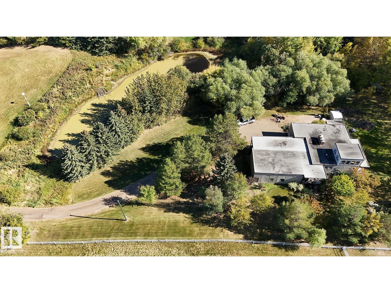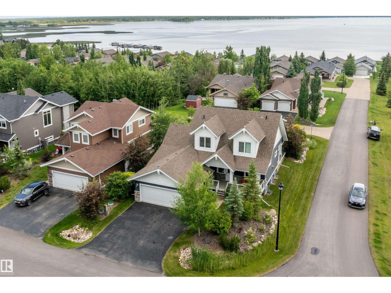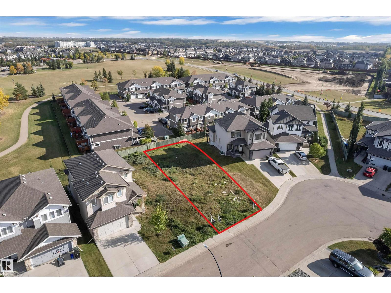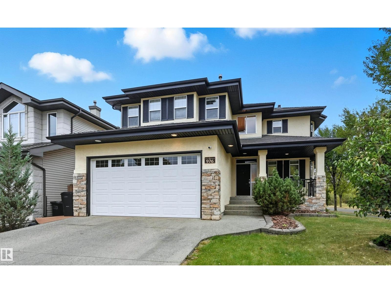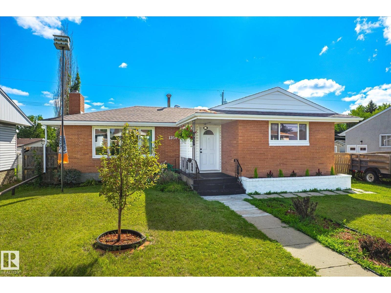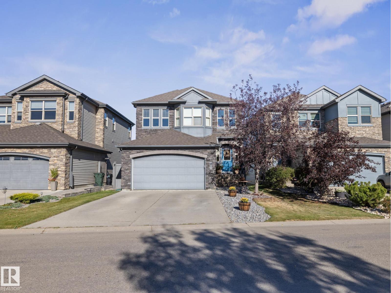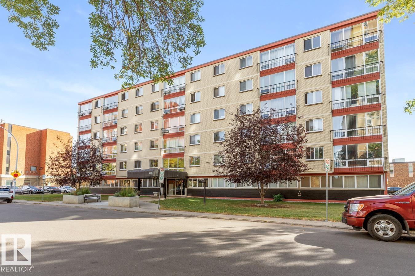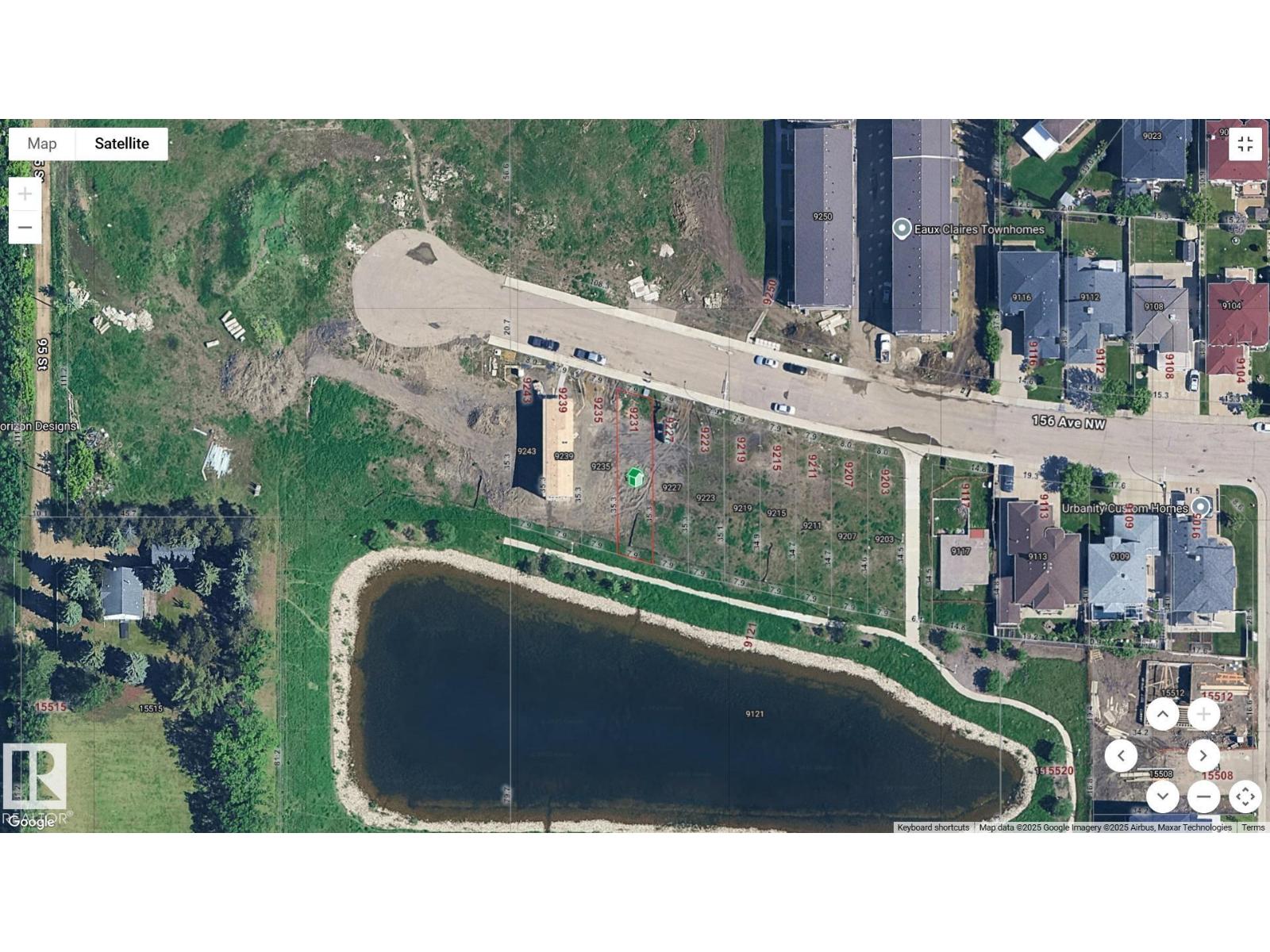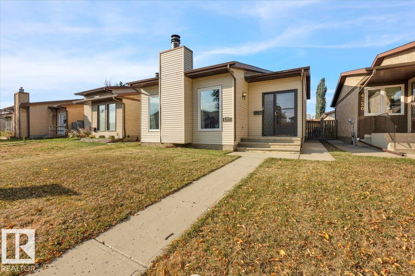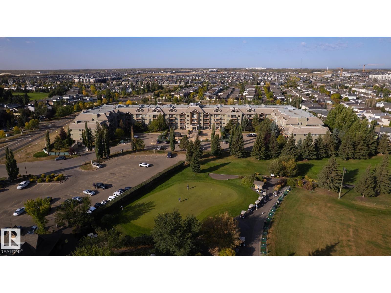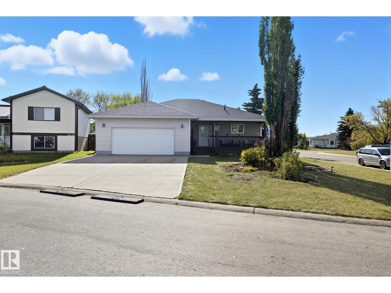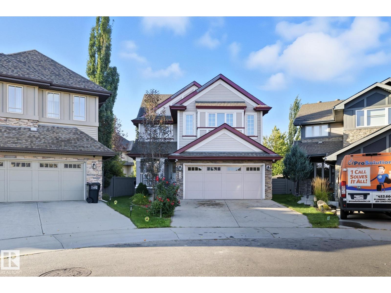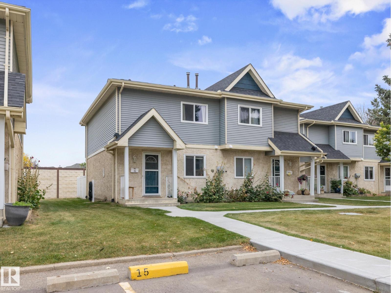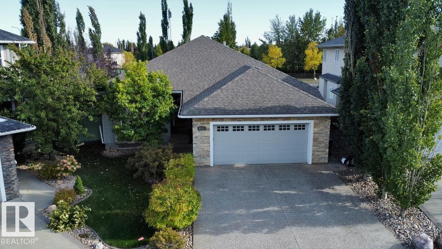#194 52422 Rge Road 224
Rural Strathcona County, Alberta
NOW THIS IS LIVING....OVER 3500 SQ FEET DEVELOPED.....STUNNING WALKOUT BASEMENT FACING RESERVE..JUST 5 MINUTES TO SHERWOOD PARK...MUNICIPAL WATER AND SEWER....24 x 40 OVERSIZED TRIPLE GARAGE...ULTIMATE LAYOUT FOR ENTERTAINING....~!WELCOME HOME!~ Located in executive BOAG LAKE ESTATES, you're going to have moose and deer in the back yard; Gorgeous curb appeal, and mature landscaping are the beginning. Grand front foyer, with soaring ceilings is where it begins. Den/flex room/extra bedroom on your left, at the back is the HEART of the home; gourmet kitchen, stunning dinette and the upper deck to catch the morning coffee. Primary suite is well appointed with proper ensuite and walk in closet. Basement is FLOODED with natural light w/walk out /Games area/wet bar/family room + 2 more bedrooms, office and full bathroom... kicking out to the stone patio and outdoor bar area...The privacy and comfort in the yard is just PERFECT. There is extra RV parking, fully paved driveway+++ (id:42336)
RE/MAX Elite
#431 7825 71 St Nw
Edmonton, Alberta
Discover modern living at Urban Village Condos! This stylish unit features air conditioning, two spacious bedrooms, and two full bathrooms. The beautiful kitchen is perfect for cooking and entertaining, complemented by a large in-suite storage area that can double as an office. Enjoy the perks of underground parking with a dedicated storage cage. Urban Village boasts an impressive recreation building with a large pool, hot tub, and sauna, along with a fully equipped gym, social room, and guest suite for residents. Conveniently located just a 5-minute drive to Safeway, this community offers both comfort and accessibility. Don’t miss out on this fantastic opportunity to make Urban Village your new home! (id:42336)
Liv Real Estate
#344 1520 Hammond Gate Ga Nw
Edmonton, Alberta
WEST EDMONTON - 2 Bed + Den | Freshly Updated | Underground Parking Welcome to unit 344 in Park Place South Hamptons—a rare 2 bed + den, 2 bath third-floor unit with modern updates and unique charm. Recently refreshed with new paint and carpet, this spacious nearly 1,100 sqft home feels like new. The open-concept layout offers a large kitchen with eat-up bar, a bright living space, and bedrooms on opposite sides for added privacy, each with a full bath. Enjoy a balcony-style glass view facing the front of the building—with no actual balcony, creating a quiet, secure, and energy-efficient bonus. Includes in-suite laundry, one titled underground heated parking stall, and is pet-friendly! Located in the sought-after Hamptons with easy access to the Henday, shopping, schools, and trails. Low-maintenance, move-in-ready, and priced to move—this is the perfect first home or rental investment! (some photos digitaly staged or modified) (id:42336)
RE/MAX Real Estate
11424 105 St Nw
Edmonton, Alberta
“ Very convenient location”You can walk to Royal Alexandria hospital and Glenrose hospitals, Norwood extended Care, NAIT, Kingsway Mall and Church (in case nurses or instructors would want to buy it, and for people to know grocery and retail stores are there.)Walk to LRT and go to ICE District, U of A, “Grant McEwen, downtown” etcWalk to work on lovely tree lined street with friendly neighbours. Beautiful large yard with patio, apple trees and space for a garden or kids to run around. New HWT 2024, beautiful custom built kitchen cabinets; newer large windows allow lots of sunlight, insulated siding for warmth and cooling. A beautiful home you and your family will love. (id:42336)
Royal LePage Arteam Realty
56 13320 124 St Nw Nw
Edmonton, Alberta
Welcome to Shepherd's Meadows! A sought-after 55+ adult community offering the perfect blend of comfort and convenience. This charming two-bedroom, two-bathroom bungalow is filled with natural light and features elegant hardwood flooring throughout the main living spaces. This home boasts a bright and functional layout, with a partially finished basement that provides endless opportunities for the future owners to customize and expand as desired. Step outside and enjoy the beautifully landscaped grounds, creating a serene setting ideal for relaxing or entertaining. Move-in ready and designed with low-maintenance living in mind, this property is an excellent opportunity to embrace the ease and enjoyment of retirement living in a welcoming community conveniently located within walking distance to shopping, restaurants' and more! (id:42336)
Esquire Realty Inc
2626 Blue Jay Close Nw Nw
Edmonton, Alberta
Move-in, ready Beautiful home, filled with many upgrades.This duplex features an open concept main floor with Laminate flooring, granite counter tops and stainless steel appliances, a bright kitchen, and a double detached garage. Backyard has a lovely private deck. Upstairs you will find TWO master bedrooms , each with their own en-suite and massive closets, top floor Laundry and a study/office space. Located in a location you'll love....Starling (Big Lake) , steps away from scenic trails and parks as well as easy access to Ray Gibbons, Anthony Henday, Yellowhead Trail and St.Albert. (id:42336)
Royal LePage Premier Real Estate
2001 Twp Rd 604
Rural Westlock County, Alberta
PERFECT ACREAGE PACKAGE! .94 of an acre, beautifully landscaped w/ mature tree line & garden spot. This well maintained 1152 sq ft bi-level boasts a bright east facing living room, upgraded oak kitchen w/ dining area, 4 pce main bath & 3 generous sized bdrms. Downstairs you will find an add bdrm w/ walk in closet, family room, cold room with built in shelving, plumbed 3 pce bathroom, summer kitchen & laundry area. Home has updated metal roof, HWT 2021, some newer vinyl windows, exterior door, outbuilding metal roofs, etc. Outside you will find 24x36 detached 3 bay garage insulated & drywalled. 2 bays have overhead doors & one is has heater & air lines for workshop. Attached is an older greenhouse waiting to be revived. Chicken coop has outdoor pen with gravity tank water system. Massive heated dog shed w/ outdoor run. Yard is well taken care of with path mowed to neighboring pond. All of this located on paved Hwy 776 just off of HWY 18 and only 20 minutes to Westlock or Barrhead. (id:42336)
Royal LePage Town & Country Realty
17034 67 Av Nw
Edmonton, Alberta
Welcome to Lexington Greens! This renovated 1350 sq ft townhouse with an attached single garage offers modern comfort and style. Updates include bathrooms, kitchen with gas stove, luxury vinyl plank and hardwood floors, lighting, and appliances. Enjoy year-round comfort with a hi-efficiency furnace, central A/C, and a cozy gas fireplace in the living room. Step out the patio doors to a private outdoor area perfect for relaxing. The basement features a laundry room, extra storage, and flexible space currently used as a gym. This well-managed complex has a great community feel and unbeatable convenience—just minutes to Callingwood shopping, WEM, and quick Whitemud access. Outdoor tandem stall as well just steps away from the front door. Walk to schools too! Move-in ready and waiting for you! (id:42336)
RE/MAX Excellence
7 Spring Grove Cr
Spruce Grove, Alberta
This pristine 1,773 SQ/FT Original Owner residence offers a highly functional floor plan with 4 bedrooms and 2.5 bathrooms. Designed for both Comfort and Versatility, the home has been Meticulously Maintained and presents in Flawless Condition. The upper level features 3 Generously Sized Bedrooms including a Primary Suite with a 4 Piece Ensuite, Full Second Bathroom and a Large Bonus Room ideal for Family Use or a Home Office. On the main floor the Kitchen showcases exceptional Quality and Design from every angle complemented by an adjacent Dining Space and Living Area. A convenient half bathroom completes the main level. Fully Finished Basement offers a spacious additional Bedroom and a Recreational Room providing flexibility for Entertaining, Hobbies or a Home Workshop. The backyard is a Private Sanctuary with Mature Trees, Landscaped Greenery and a Custom Deck with a Pergola perfect for relaxation or gatherings. Located in a quiet desirable neighbourhood this home has exceptional Pride of Ownership. (id:42336)
RE/MAX Excellence
121 Kirkwood Wy Nw
Edmonton, Alberta
Welcome to this well-maintained 2-storey home located in the family-friendly community of Kiniski Gardens. Offering 3 spacious bedrooms and 1.5 bathrooms, this home is perfect for first-time buyers, growing families, or investors alike. Step inside to a bright and inviting main floor featuring a comfortable living area, a functional kitchen with plenty of cabinet space, and a dining area with access to the backyard. Upstairs you’ll find three generous bedrooms and a full bathroom, ideal for family living. The finished basement provides extra space for a rec room, home office, or gym — whatever suits your lifestyle! Outside, enjoy a private fenced yard with room for kids, pets, or summer entertaining. Located on a quiet street, this home is close to schools, parks, shopping, public transit, and Whitemud Drive, making your daily commute a breeze. Don’t miss this opportunity to own a wonderful home in one of Edmonton’s desirable southeast communities. (id:42336)
Cir Realty
8118-8120 81 Av Nw
Edmonton, Alberta
Well maintained Two Storey, side by side duplex in King Edward Park. Solid home built in 2006. Bright primary bedroom includes 3 pce. ensuite, and a large closet. The living area includes a gas fireplace and open to the dining room. The kitchen includes plenty of cabinet space and patio doors to a large deck area. Well cared for landscaping with a private fenced backyard. Legal one bedroom self contained suite in 8118. Fully developed basement in 8120. Upgrades include shingles (40 yr) in 2021, water heater 8120 in 2024, 8118 in 2020. Fantastic location across from the community park and only steps to Bonnie Doon Mall, the LRT station and the Millcreek Ravine. Minutes to Downtown and the University Of Alberta. A great investment property! (id:42336)
Maxwell Devonshire Realty
#427 148 Ebbers Bv Nw
Edmonton, Alberta
Top-Floor 2 Bed, 2 Bath Condo in Elements at Manning! Step into stylish, low-maintenance living with this condo perfect for first-time buyers or investors. Located on the top floor, this unit features a bright layout, a modern kitchen spacious living room to relax, that opens to a private, covered balcony with peaceful views of green space and walking trails. The primary bedroom includes a walk-through closet and full ensuite, while the second bedroom works great as a guest room or home office. Extras like in-suite laundry, titled parking. Situated in a thriving community near Clareview Rec Centre, Manning Town Centre, LRT, parks, trails. (id:42336)
Century 21 Smart Realty
#206 11969 Jasper Av Nw
Edmonton, Alberta
Amazing opportunity to enjoy one of Edmonton's most prestigious condo buildings. This is a large 1 bedroom, 1 bathroom condo that has elegant and timeless finishes throughout. Large floor to ceiling windows, white oak engineered flooring, quartz countertops, large kitchen island to name a few features! It is bright and open floor plan making it easy to entertain. The 2nd and 3rd floors also offer a gym, social room with full kitchen and lounging area. On the main floor there is a 24/7 concierge and 3 elevators on hand. This unit comes with it's own underground parking and storage locker as well. The area can't be beat, next to some of the best restaurants in the city, walking the River Valley or nearby golf this location has it all! (id:42336)
Century 21 Masters
10324 50 St Nw
Edmonton, Alberta
Welcome to Fulton Place, located in the desirable Greater Hardisty community. As you step inside, you're greeted by a spacious, naturally lit living room featuring stylish vinyl plank flooring throughout. The beautifully upgraded modern kitchen boasts luxurious quartz countertops, full-height cabinetry, and a striking tile backsplash. Toward the rear of the home, enjoy a private dining area ideal for intimate gatherings, along with two generously sized bedrooms, and a sleek 4-piece bathroom. Downstairs, the fully finished basement, you'll find a large entertainment room with a custom bar, a third bedroom, and an additional bathroom. Outside, the private backyard is your oasis, on a large rectangular lot, newly built double garage, and complete with your own private RV parking. (id:42336)
The Foundry Real Estate Company Ltd
9756 88 Av Nw
Edmonton, Alberta
You'll fall in love with this Strathcona beauty – updated inside and out, just steps from Millcreek ravine. This 4-bedroom bungalow offers over 1,800 sqft of living space with the perfect blend of character and modern comfort. The curb appeal will capture your heart, and the love story continues in the warm and inviting living/ dining room with gas fireplace and custom built-ins. The open kitchen offers quartz countertops and generous prep space. Three bedrooms and a 4pc bath complete the main level. The fully finished lower level, with its own separate entrance, adds impressive versatility: a huge rec room, 4th bedroom, 3pc bath, spacious laundry, and an oversized wet bar that could convert into a second kitchen. Outside the massive composite deck with built-in seating and gas hookup is ready for all your gatherings! Updates include brand new front porch /door, A/C, H/E furnace, vinyl windows, newer garage, and leaf guards. Just minutes from UofA, Downtown, Whyte Ave. The one you have been waiting for! (id:42336)
Rimrock Real Estate
#201 7609 Henderson Wy
Lacombe, Alberta
Prime Commercial Leasing Opportunity at Midway Centre. Located at the highly visible intersection of Highway 2 and the Highway 12 Overpass in Lacombe, Midway Centre offers an exceptional retail and office space opportunity. Anchored by well-established tenants including Second Cup Coffee, Edo Japan, Esso Gas Station, and a variety of other popular brands, this vibrant plaza attracts high foot traffic and ensures strong visibility for businesses. Available spaces range from 1,142 sqft to 1,274 sqft, with flexible configurations that can be combined to suit your business needs. This is an ideal location for businesses looking to join a dynamic, growing commercial community in a thriving city. Don't miss the chance to establish your business in one of Lacombe's most strategically positioned plazas. (id:42336)
RE/MAX Excellence
13039 128a Av Nw
Edmonton, Alberta
Located on a peaceful crescent is this charming 2 bed, 2 bath bungalow ideal for those seeking simplicity and a touch of nature. Step into the living room, where natural light pours in and the layout flows effortlessly. The kitchen and dining area are thoughtfully placed, offering a cozy space to gather, cook, and enjoy meals with loved ones. White cabinetry, stainless steel appliances, and generous counter space create a kitchen that’s functional and inviting. Patio doors lead to a sun-drenched back deck, perfect for morning coffee or evening sunsets. The spacious primary is a true retreat, complete with a 4-piece ensuite featuring a soaker tub and direct access to the deck. The second bedroom can be a guest room, home office, or creative space. Outside, the backyard is framed by chain link fencing and softened by mature greenery, offering a quiet place to relax. A garage provides parking, storage, or room for hobbies and projects. Located close to schools, shopping and quick access to the Yellowhead. (id:42336)
Schmidt Realty Group Inc
58201 Highway 757
Rural Lac Ste. Anne County, Alberta
Civil enforcement sale. Property is offered as is, where is. Power service has been removed. Interior cannot be viewed at this time. 52 acres hay/cropland c/w 1200 sq. ft. 1978 Double Wide. 2 Beds one bath. 28 x 36 heated shop. (id:42336)
Prairie Rose Realty
8608 Connors Rd Nw
Edmonton, Alberta
Own a fully renovated 1200 square foot bungalow with 2 bedroom LEGAL basement suite in the desirable Strathearn. This home features an open concept main floor with vaulted ceiling and engineered hardwood throughout. The kitchen has a large island with gas stove and walk-in pantry. There are 3 bedrooms upstairs + 2 full baths- both with heated flooring! The basement has a separate entrance with access to the laundry room and additional storage. The legal suite has a great kitchen with tons of counter space, full appliances, room for a dining area and living room plus its own laundry in the 4 piece bathroom. The backyard features a cherry tree, garden, fire pit and deck! Additional upgrades include egress windows in the basement, roof on garage and home (2018). Enjoy the accessibility that Strathearn offers with walking distance to the LRT and short commute to downtown and Whyte Avenue. (id:42336)
Royal LePage Arteam Realty
#53 1203 163 St Sw
Edmonton, Alberta
LOCATION LOCATION LOCATION! First-time buyers, Investors and Downsizers alike, here's the one you've been waiting for! This Gorgeous town home features a single car garage which leads to your foyer & main floor den, perfect for a home office or home-based business. The staircase leads you up to an open layout featuring a beautiful bright kitchen with quartz counters, a plethora of cabinetry, stainless steel appliances & a peninsula island with a flush eating bar. There is a huge vinyl & aluminum deck off the main living area, perfect for BBQ season and that morning coffee. Upper level offers a good-sized primary bedroom with it's own 3 pce. ensuite & large closet, a second bedroom, a laundry room & a full 4 pce. bath. This well-managed complex is close to schools, shopping, public transportation and all the Windermere area has to offer. WELCOME HOME! (id:42336)
Century 21 Masters
955 Normandy Ln
Sherwood Park, Alberta
Welcome to Nottingham! Move right in and start enjoying this immaculate, fully finished home in one of Sherwood Park’s most sought-after mature neighbourhoods. Every amenity is at your fingertips. The main floor boasts a bright, well-appointed kitchen open to the dining area, perfect for everyday living and gatherings. The inviting living room, overlooking the front veranda, creates a warm space to entertain family and friends. Upstairs, you’ll find a spacious primary suite with a walk-in closet and a private 4-piece ensuite. Two additional bedrooms, another 4-piece bathroom and a convenient enclosed laundry complete the upper level. The fully finished basement adds even more living space with a cozy family room featuring a gas fireplace and bedroom. Step outside from the kitchen to a beautifully landscaped, fenced backyard with a large deck, firepit area, and storage shed. The apple tree is a charming touch. This home is move-in ready and waiting for its next chapter. Make it yours. (id:42336)
Now Real Estate Group
70 Forest Gv
St. Albert, Alberta
Welcome to this 1273 sq ft 2-storey townhouse BACKING TREES in the quiet, well-kept complex of Forest Grove! One of the few units with an ATTACHED GARAGE offering direct access into the kitchen for added convenience. The main floor features a functional kitchen that opens to a bright dining and living area with large windows and a cozy gas fireplace as the focal point. Numerous upgrades are found throughout the home, plus a convenient 2-piece bathroom completes this level. Upstairs, the primary bedroom offers its own private 2-piece ensuite, along with two additional bedrooms and a 4-piece bath. You’ll also enjoy choosing your own carpet with a credit to After 8 Flooring! The fully finished basement provides a spacious family room and excellent storage. Outside, relax in your private backyard that backs onto mature trees and greenspace. Ideally located near schools, parks, shopping, and more, this is a perfect home for families, first-time buyers, or anyone seeking comfort and nature. (id:42336)
RE/MAX Elite
14 Windermere Cr
St. Albert, Alberta
Welcome to this charming 4-bedroom bungalow located in a quiet cul-de-sac in the highly sought-after Woodlands community. Offering over 1,500 sq ft above grade, this home features a functional layout perfect for families. The inviting living room boasts soaring ceilings and flows into the spacious dining area. A bright kitchen with classic wood cabinetry and newer stainless steel appliances opens to the cozy family room with a wood-burning fireplace. Sliding patio doors lead to a large deck and private backyard—ideal for entertaining. The primary bedroom offers a walk-in closet and 3-pc ensuite. Two additional bedrooms and a 4-pc bath complete the main level. The fully developed basement includes a 4th bedroom, laundry room, 4-pc bath, and a versatile rec room—perfect for a home office, gym, or media room. Enjoy the convenience of an oversized double attached garage, private yard & updated shingles (2014). Close to parks, scenic trails, transit, & excellent schools—this is the perfect place to call home! (id:42336)
RE/MAX Elite
5011 53 Av
Calmar, Alberta
Step into small town charm with all the space and comfort you have been searching for. This gorgeous two story on 53rd Avenue in Calmar offers 1,713 sq. ft. of thoughtfully designed living space. The main floor is open and inviting, filled with natural light and centered around a well-equipped kitchen that makes both cooking and entertaining a joy. A spacious living and dining area creates the perfect place to gather, while a convenient half bathroom adds extra functionality for busy family life and guests. Upstairs you will find three generously sized bedrooms, including a private primary suite with a full ensuite bathroom. Another full bathroom on this level provides comfort and ease for the whole family. The double attached garage keeps life organized, and the location is second to none. Just a five minute walk brings you to both the elementary and high school, while still being only minutes from Leduc, the airport, and Edmonton’s south side. This home is more than a place to live. (id:42336)
Exp Realty
11939 68 St Nw
Edmonton, Alberta
Beautifully maintained jewel box in Montrose! This home has been meticulously cared for, offering a perfect blend of character and modern upgrades. Inside, you’ll love the wide birdseye maple hardwood floors, soaring 9' ceilings, and a bright kitchen with full-height cabinets, custom blinds, and high-end appliances. Durable battleship-grade linoleum keeps things practical, and vinyl windows fill the home with natural light.The fully renovated basement provides a cozy extra bedroom, family space, and a high-efficiency furnace for comfort and energy savings.Outside, every detail has been handled: all concrete has been replaced, there’s a large parking pad next to the double detached garage, and the park-like backyard is ready for summer gatherings.This property has been pet-free and smoke-free, ensuring a fresh, well-kept interior. Enjoy easy access to the LRT, Yellowhead, and major routes, making your commute a breeze. Homes like this don't come up very often. (id:42336)
Maxwell Polaris
#418 9804 101 St Nw
Edmonton, Alberta
TOP FLOOR CORNER UNIT WITH CITY VIEWS! Live in the heart of Rossdale, just steps from the River Valley & minutes to downtown. This 2 bed, 1 bath, 958 SqFt condo offers an open floor plan with hardwood floors, granite counters, stainless steel appliances, in-suite laundry, & floor-to-ceiling windows that flood the space with natural light. The massive primary bedroom features a walk-in closet, while the spacious second bedroom is perfect for guests, a home office, or flex space. The spa-like bath includes a glass shower & soaker tub. Enjoy recent upgrades including cook top-stove(2023), dishwasher (2024), carpets (2022), furnace (2021), hot water tank (2022), & central A/C (2022). Relax on your private balcony with sweeping views, & take advantage of underground heated parking, storage, & the building’s open-air pedway and glass elevator. Surrounded by green space with a 92/100 walk score—close to transit, shopping, & Telus Park—this is elevated city living in one of Edmonton’s most sought after locations! (id:42336)
RE/MAX River City
711 31 Av Nw
Edmonton, Alberta
This brand new, nearly 2000 sqft home offers unparalleled modern luxury and comfort. This Park facing home has no neighbours directly in front and comes with 4 bedrooms and 3 full baths. Step inside and be greeted by upgraded spindle railings and luxurious vinyl plank flooring that flows seamlessly throughout the house. Custom gloss cabinetry and a walk through pantry provides both style and ample storage. Complemented by a main floor bedroom and full bathroom for added convenience. 3 additional bedrooms upstairs along with a bonus room. With a separate entry to the basement, the possibilities for customization are endless. Outside, the large backyard offers plenty of space for outdoor enjoyment and entertainment. (id:42336)
Royal LePage Arteam Realty
14220 57 St Nw
Edmonton, Alberta
Gorgeous open plan with upgrades everywhere. Faces David Ure Park with new front deck built in 2025 and a massive pie shaped fenced back yard with tons of parking, RV parking and a heated oversized double garage. Four bedroom and one bonus room in the basement. Two full bathrooms. Basement has fully contained unit with separate entrance and second kitchen. Recent upgrades include 2022 Shingles on the house, 2024 New Flooring upstairs, full upstairs bathroom renovation, new front doors, new lighting throughout the main floor, every room with ceiling fans, 2024 complete home repainted, open concept breakfast bar in the kitchen, new exterior fixtures on house including light, address sign and mailbox, and 2024 new hot water tank and some plumbing. (id:42336)
Royal LePage Arteam Realty
#11 5260 Terwillegar Bv Nw
Edmonton, Alberta
On a quiet tree-lined street in the family friendly community of TERWILLEGAR TOWNE, this OUTSTANDING 3-bedroom townhome is only steps to the Esther Starkman School and playground. The open plan features a LARGE living room, a functional kitchen with a breakfast bar, a generous eating area, a HUGE deck off the kitchen with a BBQ hook-up, and big windows that flood the home with natural light! The upper level includes a spacious master bedroom with a 3-piece ensuite and 2 good sized additional bedrooms for easy family living. The lower level provides direct access to the double attached garage and a convenient laundry area. In the much desired area of RIVERBEND, the condo allows entry to GREAT SCHOOLS, public transportation, and shopping with easy access to the U of A, Downtown, and both the Whitemud and Anthony Henday Freeways. THIS IS WHERE YOU WANT TO LIVE! (id:42336)
Maxwell Challenge Realty
#209 7609 Henderson Wy
Lacombe, Alberta
Prime Commercial Leasing Opportunity at Midway Centre. Located at the highly visible intersection of Highway 2 and the Highway 12 Overpass in Lacombe, Midway Centre offers an exceptional retail and office space opportunity. Anchored by well-established tenants including Second Cup Coffee, Edo Japan, Esso Gas Station, and a variety of other popular brands, this vibrant plaza attracts high foot traffic and ensures strong visibility for businesses. Available spaces range from 1,142 sqft to 1,274 sqft, with flexible configurations that can be combined to suit your business needs. This is an ideal location for businesses looking to join a dynamic, growing commercial community in a thriving city. Don't miss the chance to establish your business in one of Lacombe's most strategically positioned plazas. (id:42336)
RE/MAX Excellence
#205 7609 Henderson Wy
Lacombe, Alberta
Prime Commercial Leasing Opportunity at Midway Centre. Located at the highly visible intersection of Highway 2 and the Highway 12 Overpass in Lacombe, Midway Centre offers an exceptional retail and office space opportunity. Anchored by well-established tenants including Second Cup Coffee, Edo Japan, Esso Gas Station, and a variety of other popular brands, this vibrant plaza attracts high foot traffic and ensures strong visibility for businesses. Available spaces range from 1,142 sqft to 1,274 sqft, with flexible configurations that can be combined to suit your business needs. This is an ideal location for businesses looking to join a dynamic, growing commercial community in a thriving city. Don't miss the chance to establish your business in one of Lacombe's most strategically positioned plazas. (id:42336)
RE/MAX Excellence
Unknown Address
,
This 1 bedroom, 1 bathroom basement suite offers comfortable living in a convenient location. The bright and functional layout includes a spacious living area and kitchen. The suite also has access to shared laundry facilities for your convenience. Enjoy one stall in the garage for parking, as well as shared use of the yard space. Perfect for a single occupant or couple looking for an affordable and practical place to call home. Features: 1 bedroom, 1 bathroom Shared laundry 1 stall of the garage included Shared yard space Tenant is responsible for utilities (35%). No smoking, Pets negotiable. (id:42336)
RE/MAX Results
#61 23045 Twp Road 514
Rural Strathcona County, Alberta
CUSTOM FIXER UPPER ACREAGE on a treed lot in BELVEDERE ESTATES, right by Belvedere Golf Course, 10 minutes from Sherwood Park. 4 Bedroom Bungalow with Triple Attached Garage, Walkout Basement, over 3800 sqft of living space. Main Floor with 3 Bedrooms 1.5 Baths, Living Room with Deck Facing South towards the forest. Kitchen with west facing deck, and Primary Bedroom with East Facing Deck and 2 pce Ensuite. Bonus Room above main floor with door to walk onto flat roof, with 360 degree views (windows need replacing). Garage interior measures 36.3’ wide x 23.3’ deep, & includes an 11 foot door. Basement with 2 large living spaces, 4th Bedroom and 3 pce ensuite. “Hockey Pond” on the northside of the land. Absolutely quiet location with the sounds of nature. If you want to get out of the city and live in an acreage that needs to be renovated, this could be the one for you. *Flat Roof over garage is about 5 years old, & about 15 years old over the house. (id:42336)
Maxwell Devonshire Realty
547 55101 Ste. Anne Tr
Rural Lac Ste. Anne County, Alberta
Gorgeous former show home at the prestigious Estates at Waters Edge! This 2 storey, 4 bed, 4 bath home is ideal for both year-round living or weekend getaways. The primary suite features gorgeous lake views, a large walk-in closet, and a spa-like ensuite with a free-standing deep soaker tub. Enjoy engineered hardwood floors, A/C, granite countertops and a chef’s kitchen with stainless steel appliances, peninsula, island and tons of storage. The fully developed basement offers fantastic built in bunk beds and the oversized double attached garage has ample storage. Relax on the large covered porch or entertain on the back deck overlooking the beautifully manicured yard. Resort-style amenities include a heated outdoor pool, private pier, clubhouse, gym, playground, beachfront park and more! The lake is perfect for boating and year-round fishing. Private storage for your watercraft is also available. The school bus even picks up the kids at the gates! Hot tub included, furniture & golf cart are negotiable. (id:42336)
RE/MAX Preferred Choice
40 Voleta Co
Spruce Grove, Alberta
**WALKOUT LOT**SPRUCE VILLAGE**MATURE COMMUNITY**30 POCKET LOT**4473 SQFT**Nestled just steps from the vibrant Jubilee Park, this prime walkout lot offers the perfect setting to bring your dream home to life. Situated in the welcoming and family-friendly community of Spruce Village, you’ll be surrounded by the charm of established neighborhoods and the beauty of nature at your doorstep. magine trails leading to peaceful green spaces, scenic ponds, and a park filled with year-round activities—spray park in the summer, skating in the winter, frisbee golf, playgrounds, and even a basketball court. Daily conveniences are close at hand, with shops, schools, and groceries within walking distance, plus quick access to major routes for an easy commute. This location combines the warmth of a well-loved community with endless opportunities to enjoy the outdoors. A truly ideal place to build your brand-new home in the heart of Spruce Grove. (id:42336)
Nationwide Realty Corp
976 Hollingsworth Bn Nw
Edmonton, Alberta
Spacious corner lot nestled in desirable Hodgson across from Hodgson Wetland Park & steps to Whitemud Creek Ravine. Past the cozy porch find a vaulted foyer with plenty of natural light & large office (or bdrm) off entrance. Open concept kitchen w/ stainles steel appliances (Kitchen Aid wall oven/Dacor stove), dining nook & living room w/ gas fireplace. Main level complete w/ 3PC BTHRM, spacious mudrm w/ laundry. Upstairs has a huge bonus room, 2 spare bedrooms & spacious primary retreat w/ ensuite & walk-in closet. Basement finished w/ 4th bdrm, full bthrm, rec space & flex area. This corner lot offers partial park views from the yard + has plenty of deck space to enjoy w/ pergola & hot tub. Features: 9' ceiling, hot water on demand, AC, SIDE ENTRANCE. Great school designations & proximity to Hodgson Park & ravine walking trails. Terwillegar Rec Centre, transit & easy access to major arteries. Plus shopping & dining at nearby neighborhood squares! (id:42336)
RE/MAX Elite
13543 139 St Nw
Edmonton, Alberta
Huge 69' wide lot with space for RV parking! This custom built bungalow features 2 kitchens plus a separate entrance to the basement. Over 1200 square feet of comfortable living space. Numerous upgrades over the years include: recently updated bright white kitchen with stainless steel appliances, renovated main floor bathroom, luxury vinyl plank flooring, newer windows and newer shingles. There are 3 good sized bedrooms upstairs and a fireplace. The lower level offers a large newer 2nd kitchen, 2nd living room, another brick-faced fireplace and a 4th bedroom with larger window. There is another full bathroom that has been renovated. The lower level also offers common laundry area. Situated on a huge yard that has an easement, cinder block oversized double garage and back lane access. Prime location on a quiet street just a few houses down from Albert G Nickel playground. Walking distance to the movie theatre, shopping on 137 ave and restaurants. Sir John Thompson Jr High is also close. (id:42336)
Royal LePage Summit Realty
#26 85 Spruce Village Dr W
Spruce Grove, Alberta
This stunning duplex in Spruce Grove combines elegance, space, and convenience in one exceptional package. Nestled in a charming suburb, the property offers an expansive floor plan with an abundance of square footage, making it perfect for families who value both comfort and sophistication. The design highlights contemporary finishes, spacious living areas, and large windows that flood the home with natural light. Located on the east end of Spruce Grove, this home provides easy access to all the amenities you could ever need. From shopping and dining to parks and recreational areas, everything is just a short distance away. For those who appreciate outdoor activities, nearby parks offer green spaces for relaxation and recreation, while the Thompson and Family Arenas are within close reach for ice sports and community events. Commuters will love the property's proximity to Highway 16, offering a quick and convenient route to Edmonton and beyond. (id:42336)
Exp Realty
6 George St
Spruce Grove, Alberta
Welcome to your STORYBOOK ESCAPE in GREENBURY—where CHARM meets COMFORT in this STUNNING & SPACIOUS two-storey walkout backing onto a PEACEFUL POND. With over 3300 SQ FT of LIVING SPACE, this 3-BEDROOM FAMILY HOME is designed to Impress. Step into a GRAND ENTRANCE with soaring CATHEDRAL CEILINGS & a sweeping STAIRCASE that sets the tone for ELEGANCE. The heart of the home features STONE PILLARS & a cozy GAS FIREPLACE. The KITCHEN is thoughtfully designed with a WALK-THROUGH PANTRY, & PATIO DOORS flow beautifully onto the DECK OVERLOOKING THE POND. A LAUNDRY ROOM is conveniently located on the MAIN FLOOR. Upstairs, natural light fills the BONUS ROOM & 3 bedrooms, including a PRIMARY RETREAT with a SPA-LIKE ENSUITE, HIS & HERS SINKS, & a WALK-IN CLOSET. Downstairs, the BASEMENT is built for ENTERTAINING, with space to play, relax, & walk out onto a STAMPED CONCRETE PATIO & COVERED DECK. Outside, a PRIVATE HOT TUB awaits—your personal haven under the stars. (id:42336)
Exp Realty
#205 10135 120 St Nw
Edmonton, Alberta
Why pay rent when you could own this centrally located updated 1 bedroom condo unit facing a tree lined street? Concrete & steel structure insulates against noise from units above or around. Bright unit with wall to ceiling west facing windows, vinyl plank flooring, fresh paint and renovated bathroom. The kitchen has freshly painted cupboards and new hardware and newer fridge & stove. Condo fees included ALL UTILITIES. Laundry is on the same floor. Within walking distance to shopping, Victoria Park, transit, schools, Jasper Avenue and all kinds of amenities. Great starting place for a first time buyer who wants to live in the heart of the city. Another option is a revenue generator with reasoonable cond fees and great location to attract good tenants A well run and maintained building with newer roof, elevator, and key fob security entry. (id:42336)
Royal LePage Noralta Real Estate
9231 156 Av Nw
Edmonton, Alberta
Build your dream or investment property – Prime Infill Lot Backing Onto Pond. Exceptional opportunity to build in a desirable, established neighborhood. This vacant and fully serviced RF2-zoned lot (approx. 270 m² / 0.07 acres) offers 26 ft of frontage by 115 ft of depth, and is ideally south-facing and backing onto a tranquil pond with distant downtown views! Zoning allows for a variety of housing options including single detached homes, narrow lot infills, semi-detached homes, duplexes, and secondary suites—making this an excellent choice for builders, investors, or homeowners looking to create a custom residence. Adjacent lots at 9227, 9223, and 9235 also available from the same vendor, offering further development potential. (id:42336)
Maxwell Progressive
4318 38 St Nw
Edmonton, Alberta
This is an exceptional opportunity whether you are looking for a family home or a great potential investment property. There is a separate entrance to the basement for future secondary suite potential. This 1100 sq ft 3 bedroom home is in great move in ready shape. Located in a convenient location on a bus route and just 2 mins from Whitemud Drive in Kiniski Gardens. Features a fantastic new renovated kitchen with butcher block counter tops and timeless white cabinets. The spacious dining area looks over the large living room with wood burning fireplace and vaulted ceilings. There are two large bedrooms and a 4 piece bathroom upstairs. The basement has a large rec room, one bedroom and a half bath. Loads of storage under the crawl space/laundry room. The back yard has new sod and a detached double garage. The roof is under 10 years old. This is a great place to call home. (id:42336)
Maxwell Devonshire Realty
#136 278 Suder Greens Dr Nw
Edmonton, Alberta
Welcome to this well-run and friendly 30+ adult condominium offering incredible amenities and a vibrant community atmosphere! This spacious 2 bedroom, 2 bathroom unit features an open-concept floor plan with a functional kitchen, large living & dining areas and a private patio for relaxing or entertaining. The primary suite includes a walk-through closet &ensuite bath, while the second bedroom and full bath are perfect for guests or a home office. This sought-after building features an array of fantastic amenities including a theatre room, exercise room with steam room & hot tub, car wash and detail bay, social room and an outdoor gazebo area. Located directly across from Lewis Estates Golf Course and just minutes from shopping, restaurants & major commuting routes, this home combines a peaceful setting with everyday practicality. Whether you’re downsizing or simply looking for a low-maintenance lifestyle this community is designed to enhance your lifestyle with comfort, connection, and convenience. (id:42336)
RE/MAX Elite
225 Parkview Dr
Wetaskiwin, Alberta
Welcome to this Beautiful 2-Storey Home… located in sought-after, family-friendly Parkside Subdivision close to schools, parks & recreation centre! This move-in ready gem offers comfort & style featuring laminate flooring throughout, the main floor boasts a bright open-concept kitchen and dining with new appliances. Garden doors to the large south-facing deck and backyard. Living room is spacious & complete w/ a cozy gas fireplace—perfect for entertaining or relaxing. Freshly painted & full of natural light, this home is sure to impress. Upstairs, you will find 3 bedrooms +2 baths including the spacious primary w/ 4-pc ensuite & w/i closet. The fully finished basement adds versatility w/ a large bedroom, family room, 4-pc bath and ample storage space. Enjoy your attached double garage. Don’t miss an opportunity to own this beautiful family home w/ quick possession available! (id:42336)
Royal LePage Parkland Agencies
5109 46 St
Bon Accord, Alberta
Welcome to this charming and inviting 4 Bedroom, 3 bathroom corner-lot home! This property features a functional layout with DOUBLE ATTACHED OVERSIZED GARAGE, ample natural light, and room to grow! With 2 bedrooms upstairs and 2 downstairs, there’s plenty of room for the whole family or guests. The finished basement adds valuable living space. One of the standout features of this home is the basement bathroom that includes its very own sauna — the perfect spot to relax and recharge after a long day. The spacious south-facing yard will making entertaining that much better! Upstairs, the bright and inviting main floor features an open living and dining area, a functional kitchen with ample storage, and easy access to the backyard. New upgrades include HWT (2025), New fencing (2025), Dishwasher (2025), Fridge and Stove (2021), Roof, (2021)! (id:42336)
Real Broker
548 Adams Wy Sw
Edmonton, Alberta
Welcome to the highly desirable Ambleside community. This beautiful Jayman Master Built 3 Bed, 2.5 Bath home offers bright, open spaces, sleek finishes, and all the comforts for everyday living. You’ll love entertaining in the well-appointed kitchen with sleek cabinetry and a functional layout flowing into the dining and living spaces. Massive windows flood the home with natural light, and showcase the generously sized yard! Upstairs, 3 generous bedrooms with walk-in closet and huge ensuite attached to the primary! Complemented by quality finishes, and relax in the full bathroom. Recent updates include Paint throughout the entire home (2025), Water tank (2025), Heater in the Double-attached garage, and AC! (id:42336)
Real Broker
#16 9619 180 St Nw
Edmonton, Alberta
Welcome to your dream townhouse in La Perle! This beautifully maintained 3-bed, 1.5-bath home offers the perfect blend of comfort, style, and convenience. Step into a bright main floor boasting UPDATED KITCHEN with ample cabinetry and counter space, stainless steel appliances, and an open concept living/dining area. Large windows and sliding glass doors flood the space with natural light and lead you to a fenced private yard featuring maintenance free Turf. Upstairs, you’ll find three generous bedrooms, each with their own closet, and a full bathroom. The primary bedroom boasts a double-wide closet. The basement is complete with laundry, a bonus storage room and ample living space for your perfect family room! (id:42336)
Real Broker
8711 208 St Nw
Edmonton, Alberta
Welcome to this stunning Custom Built Executive Bungalow in Edmonton’s West End! From the exposed aggregate driveway to the luxury finishes throughout, this home impresses at every turn. The open-concept main floor is perfect for entertaining, featuring a gourmet kitchen with rich cabinetry, quartz countertops, and high-end stainless steel appliances. The living room showcases a cozy fireplace and built-in shelving, with oversized windows flooding the space with natural light. Retreat to the spa-like primary suite with a soaker tub, walk-in shower, and generous storage. With a large Family Room, 3 additional bedrooms plus a dedicated home office, and ample storage this layout is ideal for families or professionals. Hardwood floors, brand new plush carpeting, and thoughtful details add both elegance and comfort. Designed for modern living, this property blends style, function, and luxury into one exceptional package. Don’t miss your chance to own this remarkable home! (id:42336)
RE/MAX Real Estate



