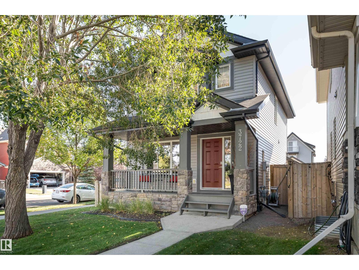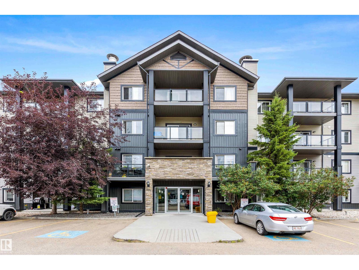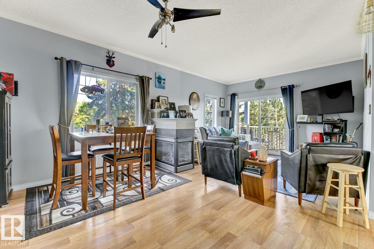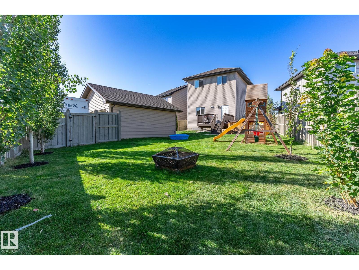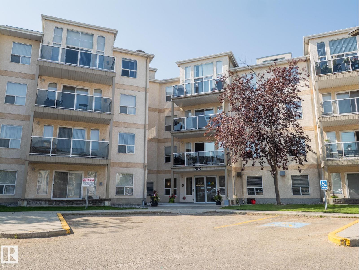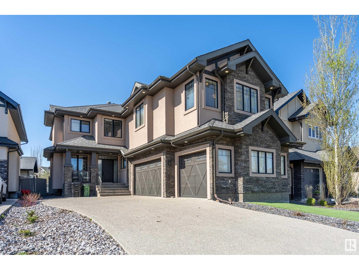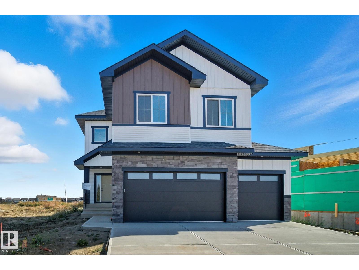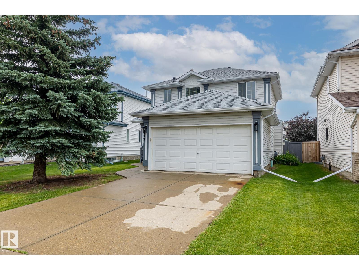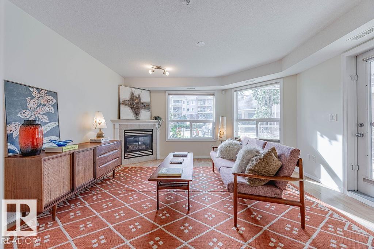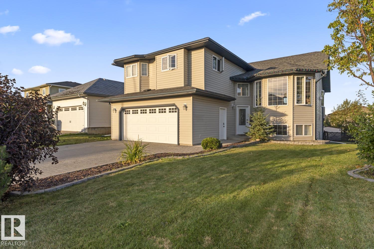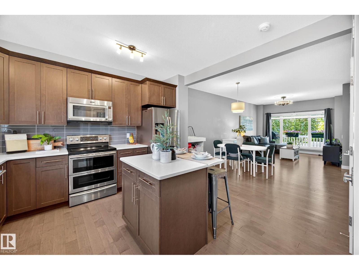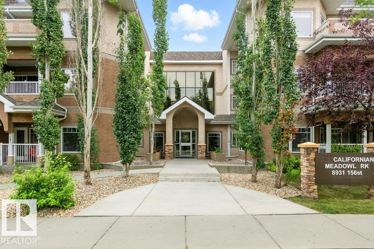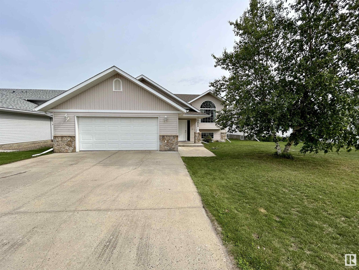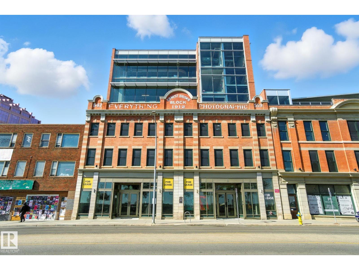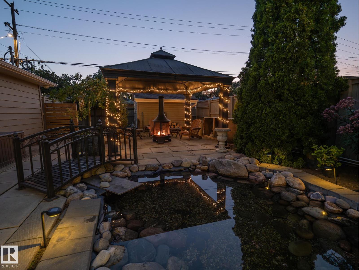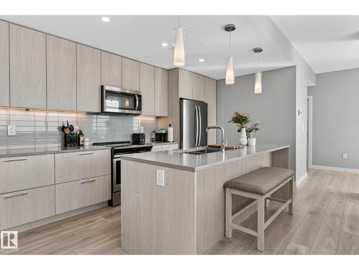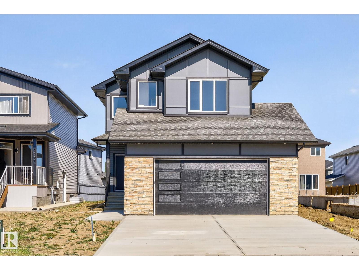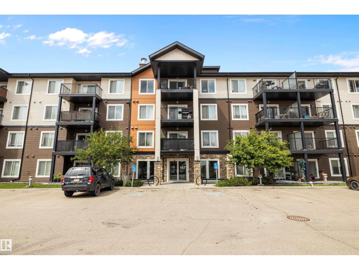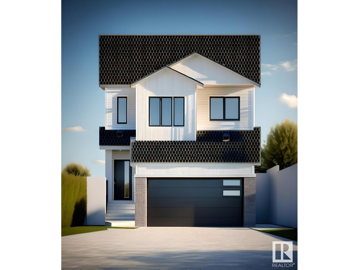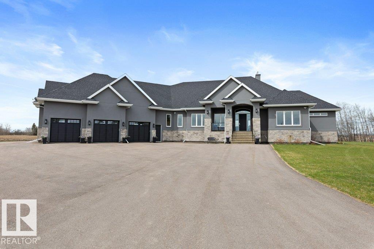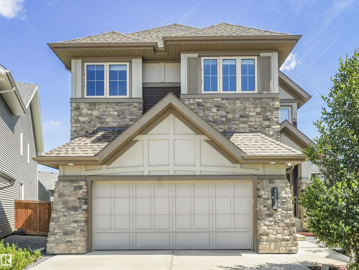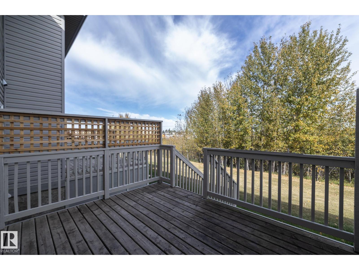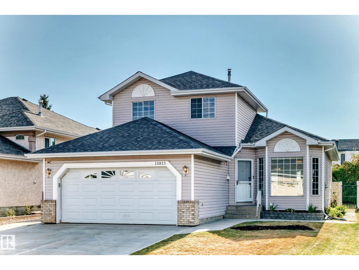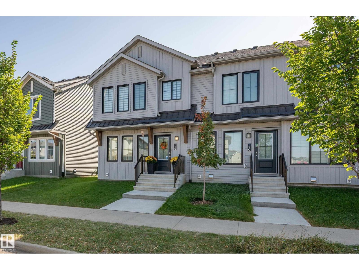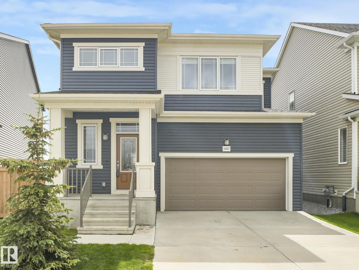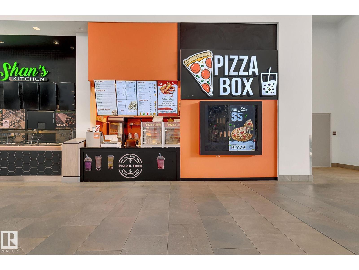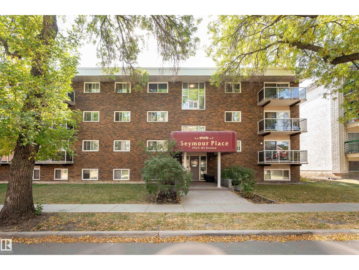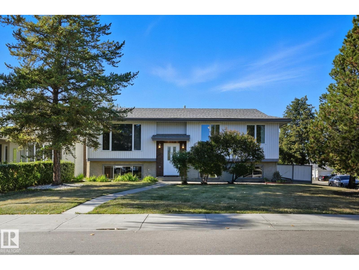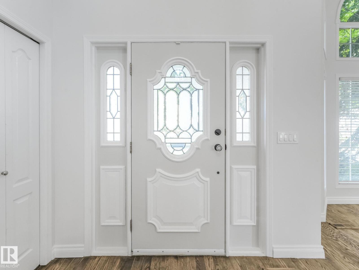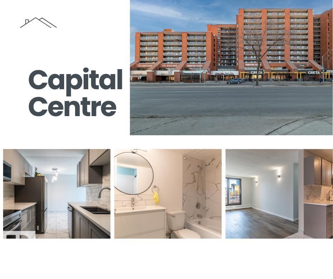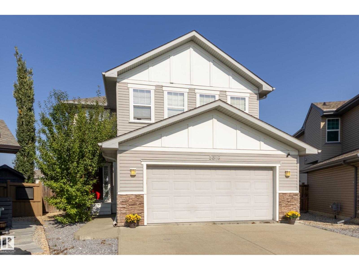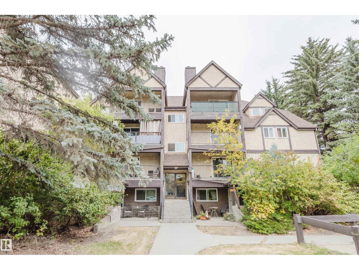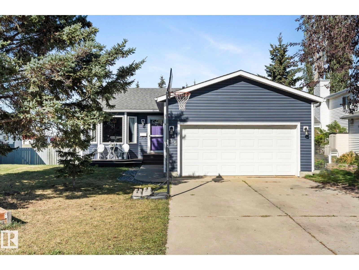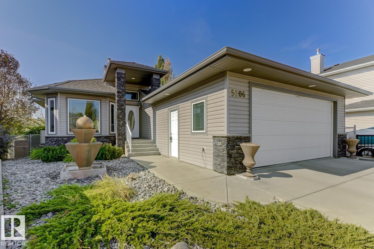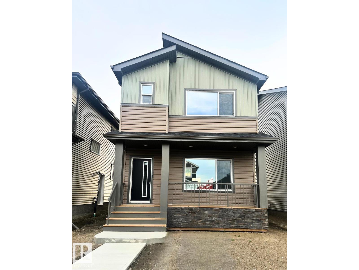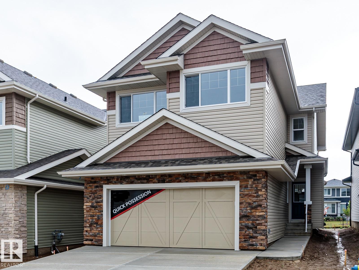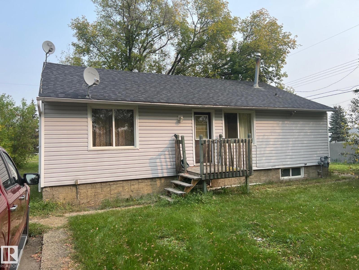3722 Alexander Cr Sw
Edmonton, Alberta
Settle into the quiet neighbourhood of Allard in this beautiful Landmark built 2-storey with 1,329 sq. ft. above grade plus a PERMITTED FINISHED BASEMENT. Situated on the inside corner of a crescent, this home offers curb appeal, mature trees, and a SOUTH-FACING BACKYARD. The main floor features an open-concept design with ESPRESSO HARDWOOD FLOORS, GRANITE COUNTERS, and STAINLESS APPLIANCES. Upstairs are 3 bedrooms, 2 full baths, including a primary with dual closets. The basement adds a 4th bedroom, full bath, and rec space. Enjoy the outdoors with a deck, fenced back yard, and privacy trees. Upgrades include ON-DEMAND HOT WATER, CENTRAL A/C, HIGH-EFFICIENCY FURNACE, and newer carpets. Complete with a DOUBLE DETACHED GARAGE, close to SCHOOLS, PARKS, SHOPPING, HENDAY ACCESS, AND BUS STOP at the end of the street. (id:42336)
Exp Realty
#3103 10180 103 St Nw
Edmonton, Alberta
Experience elevated urban living in this stunning 31st-floor condo at the prestigious Encore Tower. Perfectly positioned in the vibrant downtown core, you're just steps from the Ice District, 104th Street, and some of Edmonton’s finest dining and entertainment. Step inside to be greeted by floor-to-ceiling windows offering breathtaking north to south panoramic views, capturing the beauty of west-facing sunsets and the glittering city skyline. The modern chef’s kitchen boasts sleek finishes, high-end appliances, and seamless flow into the open-concept living area—ideal for both relaxing and entertaining.This luxurious unit features 2 spacious bedrooms and 2 pristine bathrooms, all complemented by your own private balcony to take in the views. Residents of Encore Tower enjoy exclusive access to premium amenities including a fully equipped private gym, a stylish social lounge, and a beautifully situated 4th-floor outdoor terrace overlooking downtown Edmonton. Live in sophistication, style, and comfort! (id:42336)
Century 21 Masters
#305 1204 156 St Nw
Edmonton, Alberta
Welcome to this RENOVATED condo in the highly sought after community of South Terwillegar. This delightful 2 bedroom/2 bathroom unit offers 854sqft in an incredible location close to all amenities. The kitchen features a pass through to the dining space, full height cabinetry with ample storage space and gleaming new QUARTZ counters/undermount sink. The living space features new VINYL PLANK FLOORING that flows throughout. There is a large balcony complete with gas hook up for a bbq! The primary bedroom has a three piece ENSUITE, built in linen closet and a walk through closet. The spacious second bedroom offers a good amount of closet space as well. This home has an assigned UNDERGROUND PARKING STALL and a titled storage unit for your convenience! Freshly painted, new flooring, lighting, quartz and so much more. Quick possession! (id:42336)
Exp Realty
778 Highwood Bv
Devon, Alberta
Welcome to this charming 1,500+ sq ft two-story home, ideally situated just steps from scenic walking trails, parks, and the North Saskatchewan River. Enjoy the tranquility of small-town living with the convenience of an easy commute to the city. This home features a bright, open-concept main floor with a spacious living and dining area, perfect for entertaining or family gatherings. The kitchen offers great flow and functionality, while the main floor laundry and convenient 2-piece bath add to the practicality of this layout. Upstairs, you'll find three generously sized bedrooms, including a primary suite with a private 3-piece ensuite, and a 4-piece main bathroom to accommodate the rest of the family. The partially finished basement offers additional living space ready for your personal touch—ideal for a rec room, office, or guest area. Recent updates include a new furnace, hot water tank, Washer, Dryer and central air conditioning, ensuring year-round comfort and peace of mind. (id:42336)
Century 21 All Stars Realty Ltd
#33c 79 Bellerose Dr
St. Albert, Alberta
A rare opportunity to own a beautifully maintained two-bedroom, one-bathroom condo, ideally situated in the heart of St. Albert. Inside, the open-concept living and dining area is enhanced by large windows providing lots of natural light. A two-way fireplace adds warmth and ambiance, creating a cozy setting for both relaxing and entertaining guests. Step out onto the patio balcony, which includes a natural gas BBQ hookup and offers sweeping city views. You will enjoy watching fireworks during all major holiday celebrations, right from the comfort of your home! The kitchen is designed with ample cabinetry and features stylish appliances, providing both functionality and modern appeal. The unit also includes two generously sized bedrooms and a four-piece bathroom. This inviting home is conveniently located on Bellerose Drive, offering residents a central location that boasts both convenience and accessibility and is within walking distance of shopping centers and a variety of restaurants. (id:42336)
One Percent Realty
7074 Cardinal Wy Sw
Edmonton, Alberta
Rare Find! This charming detached single-family home is a true gem in Chappelle, offering a perfect blend of modern updates and rustic charm. Freshly painted throughout and featuring brand-new light fixtures AND carpet, this home invites you in with a warm, cozy feel. The living area boasts wood-look wall paneling on the fireplace, while the primary bedroom continues the rustic elegance for a peaceful retreat. Downstairs, the undeveloped basement is a blank canvas—offering endless potential to create the space of your dreams, whether it’s a home gym, media room, or extra living area. Enjoy the convenience of a 2024-installed fridge and dishwasher, making the kitchen both stylish and functional. But the real showstopper? The massive pie-shaped backyard—an outdoor oasis with endless potential for entertaining, or simply relaxing under the open sky. Opportunities like this don’t come often. Don’t miss your chance to own this unique and beautifully updated home on one of the largest lots in the area! (id:42336)
Royal LePage Prestige Realty
#218 9730 174 St Nw
Edmonton, Alberta
Welcome Home! Comfort, Convenience, & Community Await. This bright and spacious 2-bed, 2-bath, 18+ pet-friendly building is the perfect place to settle into carefree living. Large windows fill the home with natural light, and the sunny south-facing balcony is ideal for morning coffee or afternoon relaxation. Ease & Peace of Mind, situated on the 2nd floor, offering both added security and the ease of quick stair access if needed. Enjoy all new carpet, fresh paint, an updated ensuite, and the convenience of in-suite laundry. Your heated, underground titled parking stall, with storage cage, is located just down from the elevator for easy access. The building offers everything you need: a fitness room, a welcoming social space, & even a car wash bay. Nestled in the heart of Edmonton’s West End, you’ll love being close to dining, shopping, cultural spots, public transit, and all the essentials. Designed for easy living, with everything you need just around the corner. Some photos have been virtually staged. (id:42336)
Right Real Estate
118 Primrose Gardens Nw
Edmonton, Alberta
FULLY RENOVATED 4 bedroom, 1.5 bathroom townhome in the desirable West end community of Aldergrove is ready for immediate possession! Upon entrance you'll instantly fall in love with the HIGH-END FINISHES & crisp clean feel. Designed for both style and comfort, the main level offers a spacious dining area adjacent to the beautiful BRAND NEW kitchen w/ BRAND NEW stainless steel appliances, convenient guest bath & large living room w/ beautiful custom FEATURE WALL. Upstairs you'll find 3 good sized bedrooms & a 4 piece bathroom. FULLY FINISHED BASEMENT offers 4th BEDROOM, laundry & family room w/ tons of storage space. You'll appreciate the fenced yard w/ concrete patio & garden BACKING ONTO GREENSPACE, your private oasis! QUALITY UPGRADES include NEW quartz, FRESHLY PAINTED throughout with luxurious NEW vinyl flooring & carpet, NEW trim & doors, NEW hardware, NEW fixtures, POT LIGHTS & much, much more. EXCELLENT LOCATION. Close to future LRT, schools, Misericordia Hospital, WEM, Whitemud & Anthony Henday (id:42336)
Maxwell Polaris
#20 10550 Ellerslie Rd Sw
Edmonton, Alberta
Nestled within the exclusive gated community of the Ravines of Richford, this exquisite residence offers a harmonious blend of elegance and comfort. Spanning 3,289 sq. ft., the home boasts a renovated gourmet kitchen equipped with high-end cabinetry, granite countertops, and stainless steel appliances, catering to culinary enthusiasts. The thoughtfully designed layout includes four spacious bedrooms plus a den, and 3.5 bathrooms, featuring a Jack & Jill setup with their own walk-in closet. The primary suite is a sanctuary, complete with a steam shower, enhancing the spa-like experience. A generous bonus room upstairs offers additional space for relaxation or entertainment. The triple car garage is roughed in for natural gas and has lots of space for vehicles and storage Additional features are: Built-in indoor and outdoor speakers for an immersive audio experience, Covered deck with a BBQ gas line and heater rough-in, perfect for year-round outdoor gatherings, Central A/C and low-maintenance landscaping. (id:42336)
RE/MAX River City
3325 Chernowski Wy Sw
Edmonton, Alberta
FINESSE BUILT HOMES class, quality and experience is evident in this new home, Brand new build with TRIPLE ATTACHED GARAGE,2700 Sq Ft 2 storey home with a roaring open concept ceiling,9 foot ceilings on the main and on the second floor, 8 foot interior doors and a private and amazing location on a pie shaped lot fronting beautiful green spaces and walking paths. This home has a open concept with 4 bedrooms upstairs with a stunning ensuite bath with tub and enclosed modern glass shower and second floor laundry and also a large bonus room overlooking a modern concept main floor with high ceilings and modern finishing's. The main floor also has a office/Den area and a beautiful kitchen area with extended cabinets and extra BUTLERS PANTRY/SPICE KITCHEN and large mud room off the back garage door and a full bath on the main. This home is amazing and provides perfect spaces for a growing family. Home is facing future park with treed setting and private walking trails. Full appliance package is included. (id:42336)
RE/MAX River City
209 Bancroft Cl Nw
Edmonton, Alberta
ABSOLUTELY STUNNING!!!-FULLY RENOVATED!!This 1475 sq ft 3-bedroom 2-storey home is nestled in a quiet cul-de-sac in sought-after Breckenridge. Open-concept layout featuring a stylish modern kitchen with white cabinetry, quartz countertops, custom built-in eating bar, S/S appliances & a gorgeous pantry. The massive great room boasts huge windows, magnificent gas fireplace & custom built mantel. Vinyl plank flooring through out the entire main floor. Breathtaking 8-ft patio door off the nook leads to a sunny south-facing yard with composite deck, hot tub & private gazebo. Upstairs, the primary suite offers a spa-like 4-pce ensuite & walk-in closet. Two more generous sized bedrooms, upper laundry & 4-pce bath complete the level. Fully finished basement features a huge Rec room with pool table, & space for a custom gym. Double oversized attached garage. Located minutes from Lewis Estates Golf Course, shopping, schools, public transit, Anthony Henday & West Edmonton Mall — this turnkey gem is move-in ready! (id:42336)
RE/MAX Professionals
#102 9008 99 Av Nw
Edmonton, Alberta
Welcome to resort-style living in the heart of Edmonton’s beloved Riverdale! This gorgeous 1 bedroom, 1 bathroom ground floor condo offers the perfect blend of comfort and convenience. Located in an 18+ building with premium amenities including a guest suite, exercise room with sweeping views, pool table, shuffleboard, and even a car wash bay in the heated underground parkade, every day feels like a getaway. All of this and LOW CONDO FEES! Step outside and immerse yourself in the stunning river valley—enjoy trails, the Tawatina Bridge, Muttart Conservatory, and even Accidental Beach, all just steps from your front door. In the back, brunch and local treats await at the iconic Little Brick café. This pet-friendly building makes life easy, especially with ground floor access—no waiting on elevators when it’s time to take the dog out. Experience a vibrant, connected lifestyle in one of Edmonton’s most unique and sought-after communities! (id:42336)
Grassroots Realty Group
802 26 St
Cold Lake, Alberta
This 1400 square ft Hailey in Lakewood not only has lake views but the massive yard has a 3 tier deck, shed & is completely fenced (chainlink w/ privacy slats).There is also an oversized access gate to the back yard for boats or RV.The driveway greets you w/ stamped concrete and a lush border of perennials. HUGE entrance with tile flooring & coat closet.Main floor has hardwood flooring, 3 way fireplace, NEW UV filter blinds & vaulted ceiling. Eat up kitchen island, corner pantry and stainless steel appliances. 2 bedrooms on main level with a 4 piece bathroom. Primary bedroom features 4pc ensuite bathroom with heated floors, jetted soaker tub and walk-in closet. A/C installed in 2023. Walkout basement features 9' ceilings, in-slab heat and is almost fully developed (no ceiling) with 2 additional bedrooms, 3pc bathroom and large family room. Additional upgrades:microwave & stove 2025,furnace 2024,paint 2025.Attached double car garage. (id:42336)
Royal LePage Northern Lights Realty
2335 70 St Sw
Edmonton, Alberta
Welcome to the “SUMMERSIDE”, Edmonton’s premiere private lake access community. Love where you live with activities for your entire family year-round; swimming, paddle boat, skating, fishing, tennis PLUS access to exclusive CLUBHOUSE & BEACH CLUB off sandy beach. Abundance of charm in this 1484 sqft home featuring full width front porch, landscaping & fence. Desired neutral tonnes throughout, newly laid carpet on stairs & luxury vinyl plank flooring upper-level. Welcoming foyer transitions to bright open concept GREAT ROOM w/rich hardwood floors & spacious living/dining area. Delightful kitchen showcases crowned cabinetry, SS appliances, pantry, centre block island, quartz countertops & picture window to enjoy your backyard view. Convenient back mudroom & garden door access to patio complete w/permitted hot tub, veggie garden & dble garage w/gas line. Owner’s suite has private 4 pc ensuite (dual sinks) & large WIC. 2 additional jr rooms, 4pc bath & laundry closet. Fantastic home...MUST SEE! (id:42336)
Real Broker
#308 8931 156 St Nw
Edmonton, Alberta
Welcome to The Californian Meadowlark! This stunning PENTHOUSE condo offers an EAST-FACING CITY VIEW overlooking charming homes and green park space. With soaring 9FT CEILINGS and an OPEN, BRIGHT floor plan - the spacious DEN can easily serve as a second bedroom or private office. The inviting living room features a CORNER FIREPLACE, while the huge balcony (with BBQ gas line) is perfect for entertaining. The FULL-SIZE KITCHEN includes a large wrap-around BREAKFAST BAR, STAINLESS STEEL APPLIANCES, and tile backsplash. Enjoy the convenience of INSUITE LAUNDRY, Storage Room with your UNDERGROUND TITLED PARKING, AMENITY ROOM, Workout Room, and CAR WASH. Safe, secure, and in an unbeatable location—just STEPS to Meadowlark Shopping Centre, close to West Edmonton Mall, MacEwan West Campus, and a direct bus ride downtown. A rare opportunity and an excellent choice for INVESTORS or first-time buyers! (id:42336)
RE/MAX Elite
5834 46 Av
St. Paul Town, Alberta
Spring Creek Living – The Perfect Fit for Any Family! Just steps from the playground and a short stroll to the golf course, this move-in ready home offers comfort, space, and versatility for families of all sizes. Whether you're just starting out or looking to downsize, you’ll appreciate the 4 bedrooms and 3 bathrooms, including a spacious primary suite with a walk-in closet and 4-piece ensuite. The bright and open kitchen is a true centerpiece, featuring a large island and dining area with patio doors that lead out to a generous deck—perfect for entertaining. Downstairs, enjoy a flexible layout with a cozy family room on one side and a tucked-away room ideal for a bedroom, office, or hobby space. The fully fenced, oversized backyard provides plenty of room for kids, pets, and outdoor fun. Located in a welcoming, family-friendly neighborhood and complete with a double attached garage—this one is ready to welcome you home! (id:42336)
Century 21 Poirier Real Estate
9666 Jasper Av Nw
Edmonton, Alberta
Welcome to Brighton Block, a historical landmark in Edmonton’s Quarters District, fully redeveloped in 2019 from the foundations up with concrete floors and three new storeys on top of the original building. Offering leasing opportunities from 1,925 SF to 7,725 SF (+/-) on several levels, with flexible demising options and the ability to combine multiple levels for larger contiguous space. Each floor is equipped with 100% fresh air and separate exhaust systems, ensuring no recirculation between levels, different rates apply per floor. Enjoy stunning river valley and/or city views, on every level. The building is fully accessible with elevator service to all levels, power doors, and secure bike storage. Conveniently located with street and adjacent surface parking, multiple bus stops steps away & within walking distance of the LRT, and Downtown. Designed for flexibility and productivity with rates varying depending on which floor, the building also features co-working options. (id:42336)
Cir Realty
9268 77 St Nw
Edmonton, Alberta
Tucked away in Edmonton’s beautiful Holyrood, this isn’t just a renovation—it’s a transformation. Inside, a stunning modern redesign. Outside, a backyard oasis you’ll never want to leave. Step into a bungalow that welcomes you with a gorgeous front entrance leading to a bright living room with expansive windows, a stylish dining area, and a fully renovated kitchen featuring butcher block counters, stainless steel appliances, and elegant tile floors. The primary bedroom is paired with a walk-in closet complete with custom cabinetry and a spa-inspired bathroom with a tiled shower. A second bedroom (or office) and convenient mudroom finish the main level. Downstairs, you’ll find a spacious family room, second full bath, another 2 bedrooms, laundry, and plenty of storage. The landscaped yard is a showstopper—complete with a serene pond, pergola and fire area, BBQ station, two sheds, and endless space to relax or entertain—all paired with an oversized double garage. (id:42336)
Maxwell Challenge Realty
#3100 10180 103 St Nw
Edmonton, Alberta
Experience elevated urban living perched on 31st-floor condo at the prestigious Encore Tower. Offering unobstructed panoramic views stretching from east to west accompanied by floor-to-ceiling windows capturing the beauty of west-facing sunsets and the glittering city skyline. The modern chef’s kitchen boasts sleek modern finishes, high-end appliances, and seamless flow into the open-concept living area—& separate dining room with an east facing private balcony. This luxurious unit features 2 spacious bedrooms, a primary retreat with a W/I closet & 2 pristine bathrooms showcasing style & elegance. Residents of Encore Tower enjoy exclusive access to premium amenities including a fully equipped private gym, a stylish social lounge, and a beautifully situated 4th-floor outdoor terrace overlooking downtown Edmonton. Live in sophistication, style, and comfort! Enhancements include, a titled underground parking stall & central A/C. (id:42336)
Century 21 Masters
5254 47 Av
Calmar, Alberta
Experience this stunning two-storey home with over 1900 sq ft of living space in Southbridge, Calmar’s emerging community! Captivating OPEN-TO-BELOW living room ceilings provide a grand and bright atmosphere. 9' KITCHEN CEILINGS, chic QUARTZ countertops, STAINLESS STEEL APPLIANCES, timeless SHAKER cabinets, and a WALK-THROUGH PANTRY are also sure to impress. Unwind by a cozy fireplace or enjoy the versatility of a main-floor flex room - an ideal spot for a formal sitting area or studio. The upper floor offers a BONUS ROOM and 3 generously sized bedrooms. The luxurious primary retreat is complete with a walk-in closet and a beautifully designed ensuite featuring a 4-PIECE bath and modern shower. A second full bathroom and laundry room upstairs adds day-to-day practicality where needed most. The EXTENDED DOUBLE GARAGE includes a rough-in for a future garage heater and a hose bib maximizing functionality. Perfectly located near the airport, Leduc, Devon and is in walking distance to local sport fields! (id:42336)
Initia Real Estate
#302 142 Ebbers Bv Nw
Edmonton, Alberta
Welcome to this beautifully designed 2-bedroom corner condo, offering 830 square feet living space and an ideal layout for first-time buyers or young families. Enjoy the convenience of two titled underground parking stalls and a spacious third-floor location—perfect for peaceful views from the large private deck. The primary bedroom features a full upgraded ensuite that includes a stand up shower, while the second bedroom is generously sized and perfect for guests or a home office. The laundry room includes ample storage, adding function to style. A standout kitchen boasts modern white and blue cabinetry, granite countertops, and stainless steel appliances—perfect for cooking and entertaining. Condo fees cover heat, water, and there's visitor parking nearby. Situated just minutes from a shopping mall, restaurants, and excellent transit options, this home blends comfort, convenience, and style. Don’t miss your chance to make it yours! (id:42336)
Exp Realty
11447 127 St Nw
Edmonton, Alberta
Versatile Living in Inglewood! This beautifully updated 4-bedroom, 2-bath bungalow offers the perfect balance of style and functionality with thoughtful upgrades throughout. The spacious main floor features three bedrooms, including one with laundry hook-ups—ideal for multi-generational living or a future main-level laundry setup. Enjoy a bright, updated kitchen, laminate flooring, and fresh paint that flows throughout. The separate back entrance leads to a fully finished basement, an additional bedroom, a full bath, and laundry—ready for your updating or suite potential (per city approval). A large backyard and oversized double detached garage complete this move-in-ready home, located in a family-friendly neighbourhood close to schools, shopping, and transit. Don't miss out on this smart investment or forever family home! (id:42336)
Century 21 All Stars Realty Ltd
364 Bluff Cv
Leduc, Alberta
Discover this beautiful single-family detached home built by Look Built Inc featuring 9’ main floor ceilings and an open-to-above foyer for a grand first impression. Enjoy a chef-inspired kitchen with stone countertops, soft-close cabinets, pots & pans drawers, upgraded backsplash, and rough-ins for gas range, BBQ, and fridge waterline. The living room boasts an electric fireplace with a stylish mantle. Upstairs, extended bedrooms 2 & 3 offer extra space, while the vaulted ceiling in the primary bedroom adds luxury. The spa-like ensuite includes double sinks and a free-standing tub. Added perks: side entrance, basement rough-ins (bath, wet bar, laundry), 8’ garage door, and spacious double garage. Photos are representative (id:42336)
Bode
#802 10179 105 St Nw Nw
Edmonton, Alberta
Live the good life in this stunning luxury loft in the heart of Downtown Edmonton. This expansive 8th floor unit blends modern design with timeless character, offering soaring ceilings, huge west-facing windows, and an open living area that flows seamlessly to the stylish kitchen with granite countertops, stainless steel appliances, and abundant counterspace—perfect for entertaining. The large primary suite features a custom built closet area and a spa-inspired ensuite with walk-in shower and soaker tub. A second bedroom, 4-piece main bath, generous storage room, and in-suite laundry add convenience. Secure titled underground parking and pet-friendly living (with board approval) complete the package. Steps to Rogers Place, the Ice District, Alex Decoteau Park, 104 Street Farmers Market, shops, cafés, and LRT, this remarkable home offers the ultimate downtown lifestyle with easy access to Grant MacEwan, NAIT, the Royal Alex and U of A. (id:42336)
Exp Realty
55004 Rge Road 271
Rural Sturgeon County, Alberta
Custom-built bungalow with an open-concept design by Kimberly Homes, located in prestigious Sturgeon County on 75 acres with a paved driveway. Boasting 9' ceilings and engineered hardwood throughout the main floor, this elegant home offers three spacious main-level bedrooms. The gourmet kitchen features a Wolf gas range, built-in steam oven, full-size fridge and freezer, pot filler, and a walk-through butler’s pantry—perfect for entertaining. The fully developed lower level includes a large recreation room roughed-in for two wet bars, three generously sized bedrooms—each with a private ensuite and in-floor heating—as well as a second laundry room. Enjoy year-round comfort with central air conditioning and the peace of mind of a backup generator. Outdoor living is elevated with a covered deck featuring a gas fireplace and a lower aggregate patio. The heated, fully finished quad garage includes in-floor heating and a dog wash station. Central vacuum and high-end finishes complete this exceptional home. (id:42336)
RE/MAX Elite
3565 Keswick Bv Sw
Edmonton, Alberta
Designed for connection and comfort, this home invites family living at its best. The heart of the house is the kitchen, where a large island brings everyone together for meals, homework, and conversation, while the walkthrough pantry with an extra fridge keeps life organized. Morning coffee comes with a peaceful backyard view from the sink, and working from home feels effortless in the main-level office overlooking trees. Evenings flow naturally; kids retreat to the sunny bonus room for movies or games, while the fully finished basement with two extra bedrooms gives teens or guests their own space. Everyday living is elevated with built-in speakers, central A/C, and a heated garage with sleek epoxy floors. Outdoors, mature trees and a spacious deck set the scene for summer barbecues, laughter with friends, or quiet family time. With top-rated schools, parks, and trails just steps away, this home blends style, space, and function into an exceptional family lifestyle. (id:42336)
RE/MAX River City
8 Greenwood Pl
St. Albert, Alberta
Exceptional, rare opportunity to own one of St.Albert's largest ravine backing lots. This executive, walkout 2 storey home with European appeal exemplifies class and privacy on nearly a half acre lot on Grandin Ravine-just steps to river valley trails and the Farmer's Market. This 4 bedroom, 3.5 bath home features over 3400 sq ft of living space, plus 4 balconies and 3 patios- providing maximum exposure to the tranquil forest views. The main level features an expansive maple kitchen with gas stove, and a vaulted breakfast nook surrounded by windows and a picturesque backdrop. The upper level has a renovated 5 pc main bath, 2 large bedrooms and a spacious, primary retreat with vaulted ceiling, 3 pc ensuite, wood burning fireplace and a private balcony. In addition, there's a dream den/library with gas fireplace framed amongst the trees. The basement highlights a home theatre and a large rec room with walkout access to the 8 person therapeutic hot tub. Enjoy a walkable lifestyle without sacrificing privacy. (id:42336)
Exp Realty
197 Birchwood Cl
Devon, Alberta
Backing the Ravine! This fully finished 2-storey offers nearly 1,800 sq. ft. of living space in a setting that’s hard to beat. Step onto the deck & enjoy birdsong & rustling leaves as your daily backdrop. Inside, the main floor features an eat-in kitchen w/corner pantry, rich espresso cabinetry, & a bright living space w/south-facing windows that flood the home with natural light. Upstairs, the primary suite includes a walk-in closet, while two additional bedrooms & a full bath complete the level. The finished lower level adds a large family room w/a cozy gas fireplace—perfect for winter evenings. Recent updates include fresh paint & new carpet throughout. With 2 energized parking stalls, ample visitor parking, & a quiet cul-de-sac location, this property combines comfort with practicality. Trails leading into Devon’s stunning river valley are just steps away, & commuting is simple with quick access to Leduc, EIA, Nisku, Acheson, & Edmonton. So what are you waiting for? Come take a peek and fall in love. (id:42336)
RE/MAX Real Estate
9222 151 St Nw
Edmonton, Alberta
What a renovation! Main floor is done from top to bottom, new floors, new bathroom, new kitchen, new windows...its all done and ready for move in! This almost 850 square feet home has an open concept main floor with 2 bedrooms, 4pc bath and an amazing living space. The landscape is new along with the fence. The basement is a wide open space ready for imagination and room to build equity. All of this on an absolutely HUGE lot on a wide street. (id:42336)
Maxwell Challenge Realty
15815 63 St Nw
Edmonton, Alberta
This Large 1925 Square Foot 2 Storey Home in Matt Berry shows Great! Some of the many features and upgrades include; Open Floor Plan, 5 Large Bedrooms, 3.5 Bathrooms with the Primary Ensuite and Main Bath having recent renovations, Hardwood and Laminate flooring, Quartz Countertops, All Newer Appliance’s including Washer, Dryer, Convection Oven and Convection Microwave Oven, Main floor Laundry, Kitchen Backsplash, Upgraded High Efficiency Glass in the Windows and Patio Doors, 3 yr old Shingles, 3 yr old Garage and Side pad concrete, Central Air Conditioning, Heated Double Garage, Composite Deck and Professionally Landscaped South facing Rear yard, 8 yr old Furnace and Hot Water Tank , Gas Fireplace, Garburator, Fully Finished Basement, Security System, Tons of Storage and More! Too much to List! (id:42336)
RE/MAX River City
#19 525 Secord Bv Nw
Edmonton, Alberta
This 3 bedroom, 2.5 bathroom townhouse offers modern style, thoughtful upgrades, and meticulous care throughout. The bright, open main floor features stylish finishes, wood slat paneling in the living room, and upgraded lighting that adds to the contemporary design. The kitchen and dining areas flow seamlessly into the living space, perfect for both everyday living and entertaining. Upstairs you’ll find three spacious bedrooms, including a primary suite with private ensuite and custom closet organizers, plus the convenience of upstairs laundry. Beautifully decorated and fully landscaped, this home is truly move-in ready. With low condo fees, a functional layout, and quality upgrades, this two-storey townhouse is an excellent choice for first-time buyers, downsizers, or investors. Located just a few short steps from the school, offering everyday convenience for families. (id:42336)
RE/MAX Excellence
1628 33a St Nw
Edmonton, Alberta
Laurel is a highly sought-after South East Community; it has impeccable School options and it's very close to the Henday and Sherwood Park. Green space is abundant all around, plus countless shopping and dining amenities close by at South Edmonton Common! Enjoy 3 finished floors of unlimited potential with this modern and inviting Townhouse! Work from Home? No problem! There is a beautiful Home Office, just off the attached double-car garage. The Office is private, tranquil and on its own level from the rest of the house; perfect for privacy and noise reduction while working. The show-stopping Kitchen is bright, gorgeous and has a ton of extra cabinets next to the dining room, that match the kitchen cabinets; ideal for someone who loves to cook and entertain! Upstairs, there are 3 generously sized bedrooms, plus a sleek newer washer and dryer; on the same floor for added convenience! With a low-maintenance yard, this is the perfect Home for a stress-free, peaceful lifestyle! (id:42336)
Liv Real Estate
20007 15 Av Nw
Edmonton, Alberta
Stillwater 2-storey! New in 2021, Mattamy Homes, Gibbons layout - over 1800 sq ft plus basement! Main floor has open concept, kitchen with storage to ceiling and two-tone cabinets, huge pantry, fireplace. Upstairs you'll find three full bedrooms, primary has beautiful 5-piece ensuite and TWO walk-in closets. Bright laundry room with window on second floor. Basement is roughed in for bathroom. Home is complete with central A/C and water softener system. South facing back yard is ready with nat gas BBQ hookup for your dream oasis. (id:42336)
RE/MAX River City
1 Outlet Collection Way
Leduc, Alberta
A turnkey opportunity awaits! Whether you’re an aspiring entrepreneur or an experienced restaurateur, this is your chance to own Pizza Box, a thriving business in the high-traffic Edmonton Outlet Mall. This well-established brand is known for its delicious pizza, wings, salads, and bubble tea. As the recognized low-cost leader in the outlet mall, it attracts a significant and loyal customer base of mall shoppers and local residents. The modern and efficient fit-out creates a welcoming atmosphere, and the fully equipped kitchen allows for a seamless transition to new ownership. With strong revenue and projected net income exceeding $100,000 per year, this is a profitable, ready-to-go business. Additional growth potential exists through expanded delivery services and new menu offerings. Financial details are available for qualified buyers, and training and support are provided for a smooth handover. With favourable lease terms in a premier location, this is an incredible opportunity. (id:42336)
Lux Real Estate Inc
#101 9925 83 Av Nw Nw
Edmonton, Alberta
Calling all investors or students! This well-appointed, charming one bed/one bath condo is perfect for a single person or young couple starting out. Close to the University of Alberta, downtown and Whyte Ave with all the amenities of Old Strathcona within walking distance. The features of this unit are plentiful: granite countertops in both the kitchen and bath, solid maple cabinetry, in-suite laundry (upgraded and larger than normal euro washer/dryer combo), Ikea Pax storage system in the bedroom, upgraded lighting in dining and bath, new toilet and dishwasher, freshly painted and professionally cleaned! As for the building? New security doors, intercom and video surveillance systems, 25 year windows, repaved parking lot and a new roof! The most expensive item taken care of with plenty left over in the reserve fund. All this plus one outdoor parking stall and reasonable condo fees makes this unit priced to sell! (id:42336)
Exp Realty
5508 54 St
Beaumont, Alberta
A Spacious 5-bed, 3 full bath bi-level in sought-after Beaumont! This home features hardwood floors, a large kitchen, generous living areas, and tons of storage. The separate basement entrance offers income potential or multi-generational living. Enjoy a bigger yard and a detached double-car garage. Located near tennis courts, soccer fields, schools, grocery stores, and restaurants. Beaumont is known for its vibrant community and family-friendly charm. A rare opportunity in a great neighbourhood—don’t miss out! (id:42336)
Square 1 Realty Ltd
436 Olsen Cl Nw
Edmonton, Alberta
Priced to sell in prestigious Ogilvie Ridge! This corner-lot home, surrounded by mature trees and steps to Whitemud Creek Ravine, offers incredible value and potential. The rare triple-attached garage is finished to perfection for car enthusiasts. Inside, the grand open-to-below entrance leads to over 2,500 sq ft above grade with 3 bedrooms—including a primary suite with private balcony—and a spacious bonus room that can easily be converted into a 4th bedroom. Versatile spaces throughout the home also allow for offices or play areas. The finished basement adds a rec room, full bath, and infrared sauna. Recent upgrades include: new EPDM roof with skylight and flashing, upgraded electrical, refinished hardwood floors, serviced furnaces with new blower motors, new sump pump, fresh paint, and more. Future potential: convert the main-floor room into laundry, add a pantry in the kitchen, update landscaping, or customize finishes to your style. Don't miss out! (id:42336)
Real Broker
#809 10145 109 St Nw
Edmonton, Alberta
Step into this beautifully renovated 2-bedroom condo located in the vibrant heart of downtown Edmonton, just steps away from premier shopping, dining, MacEwan University, NorQuest College, the LRT, and Rogers Place. Inside, you’ll find a bright, spacious layout with a sun-soaked living area and stylish finishes throughout. Renovations include a quartz kitchen countertop, sleek tile and flooring, new cabinets and vanity, and a new bathtub. The nearly-new Samsung appliances—including a washer and dryer purchased just months ago—add a modern touch. Enjoy your morning coffee or evening wine on the balcony, and rest easy with secure underground parking included. Perfect for professionals, students, or investors—this move-in-ready condo combines comfort, convenience, and value in one unbeatable package. (id:42336)
Logic Realty
#28 1051 Graydon Hill Bv Sw
Edmonton, Alberta
Southwest Dream TOWNHOUSE, with LOW Condo Fees, is minutes to the Henday, the Currents of Windermere and only 15 minutes to the Edmonton International Airport! This incredibly low maintenance Unit is a fabulous Investment for a Financially Savvy Buyer. Have peace of mind, knowing that Graydon Hill is one of the most sought-after Communities in Edmonton; both for its safety and closeness to nature. If you’re looking for an active lifestyle; you’re walking distance to an abundance of green-space and 2 blocks from a driving range. The future has never looked so bright … especially from here … with TWO balconies, one at the front and one at the back! Two vehicles? No problem! With a spacious Double Attached Garage you’ve got space for both! This pristine Townhouse, boasts evident pride of ownership and is move-in ready for a growing family! There’s a bright, open, main-floor layout; perfect for quality time with loved ones. With 3 Bedrooms and 2 and a half bathrooms; there’s room for everyone! (id:42336)
Liv Real Estate
15069 Township Road 591
Rural Smoky Lake County, Alberta
RARE OPPORTUNITY to own a wonderfully upgraded, modern, move-in ready family home on an amazing 40 acre hobby farm, just off Secondary 857 South of Hwy 28 in Smoky Lake County! BEAUTIFUL & PRIVATE SETTING! New septic tank & water conditioner, iron filter & reverse osmosis system (GOOD well) & Hot Water Tank (electric) in 2024. All new windows in 2023, except 2 in basement. NEW in 2023: Vinyl Plank Flooring, Paint & Ceiling, High Efficiency Furnace, Sinks & Toilets, Countertops in Kitchen & Bathrooms, Fridge, Stove, Dishwasher, Washer & Dryer. Roof was replaced in 2018 - aluminum shingles. 8 older farm bldgs include a barn, grain bin, some cool old bldgs & double garage. Huge 40 x 60 metal shop that's a pole shed w/ concrete floor & 100 amp power - 2 OH doors & 1 slider. Partly fenced, ~8 acres in crop, ~ 7 acres in yard / grass. Excellent access to Industrial Heartland (1 hr), Fort McMurray (3.5 hrs), Christina Lake (2.7 hrs), Edmonton/Sherwood Park (1.5 hrs) *COUNTRY LIVING AT ITS FINEST! (id:42336)
Maxwell Devonshire Realty
5816 168 Av Nw
Edmonton, Alberta
Situated in family-friendly McConachie, this original-owner 3 bed, 2.5 bath 2-storey with double attached garage was thoughtfully upgraded during construction and sits on a 608 m² lot in a partial cul-de-sac for a quieter setting. The main floor features durable laminate and tile, a welcoming living room with fireplace, and an upgraded kitchen with a large island, ample storage and open flow to the dining room, all brightened by windows and patio doors that bring in natural light and open to the yard. A laundry room and 2 pc bath complete this level. Upstairs, a bright bonus room joins 3 bedrooms, including a primary with walk-in closet and 5 pc ensuite, along with an additional 4 pc bath. The basement is ready for your design ideas while the backyard offers a rear gate for future RV parking plus space to play or garden. Updates include a new furnace and hot water tank (Oct 2023) and newer appliances. With schools, parks, shopping and the Henday nearby, this home blends comfort, space, and convenience. (id:42336)
Century 21 All Stars Realty Ltd
9044 Tudor Gl
St. Albert, Alberta
Nestled on the top floor of the complex, this NEWLY UPGRADED chic one-bedroom residence boast a spacious layouts. NEW Floor, NEW Appliances including Washer and dryer, Newly PAINTED wall and more. The sunlit balcony that creates a private sanctuary overlooking the serene courtyard, while an inviting fireplace anchors the living area with warmth and character. A good size primary bedroom and a 4 piece bath with tub offers everything you need from a first time home buyer to investor. Very easy access to Henday and grocery, school and other amenities. Affordable condo fees cover heating and water utilities. This unit artfully blends sophisticated design with functional comfort, offering both tranquility through its elevated position and accessibility to urban conveniences. (id:42336)
Mozaic Realty Group
135 St. Andrews Dr
Stony Plain, Alberta
Welcome to 135 St. Andrews Drive, this beautiful 1277 sqft walkout bungalow sits on a large lot complete with a double attached garage, in the sought-after community of St. Andrews, within walking distance to E'Cole Meridian Height School. On the main floor, is a beautifully renovated kitchen with new white cabinets, SS appliances, corner pantry & garden doors to the large deck. New laminate flooring in living room, kitchen & main 4p bathroom. 3 bedrooms including the primary with 3p ensuite & W/I closet complete the main floor. In the walkout basement, is the 4th bedroom, another 3p bathroom & a large family room with a gas fireplace & space for a pool table. Outside in the fully fenced treed backyard is a large wood deck, a covered patio, fire-pit area & best of all, no rear neighbours. Other Upgrades: HWT (2022), Laminate floor (2021), Deck Large (2012), New kitchen Appliances (2020), Kitchen Cabinets (2021), New Siding (2022), Shingles (2022), Garage Door Powered (2017). (id:42336)
RE/MAX Preferred Choice
5006 63 St
Beaumont, Alberta
Welcome to this exquisite former showhome by Royer Built Homes! This immaculate walk-out bungalow is a masterclass of quality, in a beautiful setting. This executive bungalow features an open concept layout with soaring ceilings and solid hardwood floors. The large kitchen features maple cabinetry, granite countertops, upgraded appliances, a large pantry, and an island that seats 8 comfortably. Enjoy entertaining in the connecting living & dining spaces with a wall of window views, a stone-faced fireplace, and direct access to the expansive exterior deck. The well-appointed primary bedroom has a second fireplace, a large walk-in closet, and a stylish four-piece ensuite that conveniently connects to the upstairs laundry. A second bedroom and bath complete this level. The lower level has 2 additional bedrooms, 2 additional bathrooms, 2nd laundry, and a huge workshop/storage area! Additional luxuries include a basement staircase to the garage, most windows have new glass, in-floor heating, and more! (id:42336)
Rimrock Real Estate
32 Resplendent Wy
St. Albert, Alberta
Quality Built Home by Award Winning Montorio Homes includes 3 Bedrooms, 2.5 Baths and Upstairs Loft, 9' Ceiling on Main Floor & Luxury Vinyl Plank flooring on the Main Floor, Appliance Allowance, Stylish Quartz Countertops Throughout, High Quality Cabinetry with Soft Close Drawers & Cabinets, Tiled Backsplash and a Generous Sized Pantry. Upstairs you will find the Laundry, a Spacious Primary Suite with a Walk-In Closet and Ensuite. SEPARATE ENTRANCE to the Basement for Future Rental Income Generating Suite. Easy Access to the Anthony Henday, Close to all Amenities, Shopping and Schools. Located minutes away from Big Lake and Lois Hole Centennial Provincial Park, 145 acres of lush forest, extensive parklands, and walking trails. (id:42336)
Century 21 Leading
13039 212 St Nw
Edmonton, Alberta
BRAND NEW HOME, 5 BEDROOMS, 3 FULL BATHROOMS, BACKING WALKING TRAIL (not zerolot), Built by Award Winning Builder Montorio Homes, the Salerno is a Classic Beauty Mixed with many Modern Details Featuring 18' Feet Open to Below in the Great Room c/w Electric F/P with Mantel and Detail. The Floorplan is Ideal for Families Looking for Functional Living Spaces this home offers Bedroom/Full Bathroom on Main Floor, Mudroom and Walk-through Pantry. The Designer Kitchen has Plenty of Counterspace for Entertaining and Meal Preparation, an Abundance of Natural Light. Upgrades Include 9' Ceilings, Luxury Vinyl Plank, Upgraded Finishing Package, Soft Close Cabinets, Quartz Countertops with Undermount Sinks, Railing with Metal Spindles, Smart Home Security and SEPERATE ENTRANCE to Basement for Future Rental Income all Situated on the Shores of Big Lake with 67 acres of Environmental Reserve, Various Ponds and Wetlands within the Community and easy access to the Anthony Henday. (id:42336)
Century 21 Leading
4816 47 Av
Redwater, Alberta
PIRCED FOR QUICK SALE GREAT INVEST,EMT PROPERTY FIXER UPPER Large 3 bedrooms bungalow with open kitchen. Large lot , new hot water tank, roof has 50 years shingles done 7 years ago. Large master bedroom. Great rental property or to build sweat equity (id:42336)
RE/MAX River City
8921 96a Av
Morinville, Alberta
MOVE IN READY IN 4 WEEKS! Welcome to this remarkable 2008 square foot 2 story in Juniper Heights, offering a modern elegant look with many upgrades including, linear gas fireplace, quartz counter tops, large kitchen with walk thru pantry, extra large Island with waterfall on both sides, 3 extra large bedrooms, including a spacious primary bedroom with a large walk in closet, beautiful ensuite with his and hers sinks, walk in shower and a stand alone tub, Large living room, vinyl throughout main floor, glass railing on stair case, carpet on stairs and throughout second floor, upstairs features a 2nd living room and laundry room, basement with separate side entrance for future development, extra large drive way, located in a quiet cul de sac around the corner from a brand new school and close to all amenities. view this home you won't be disappointed. (id:42336)
Sterling Real Estate


