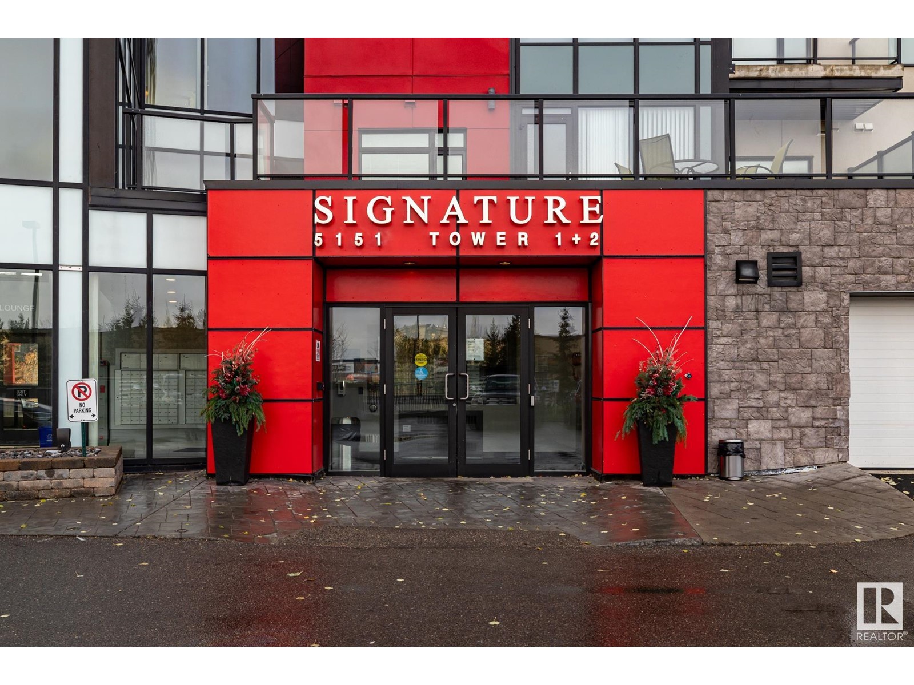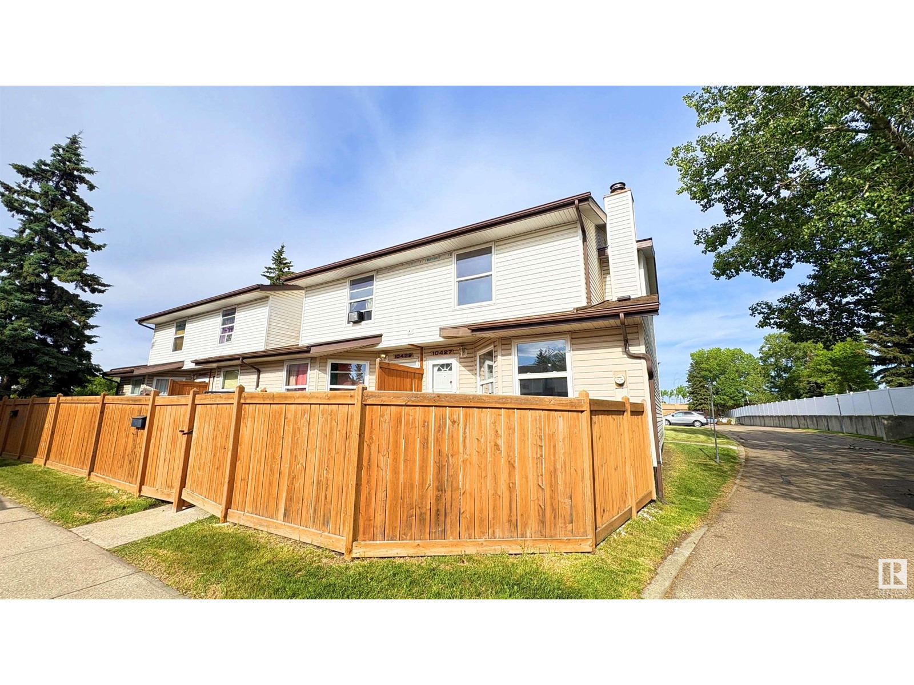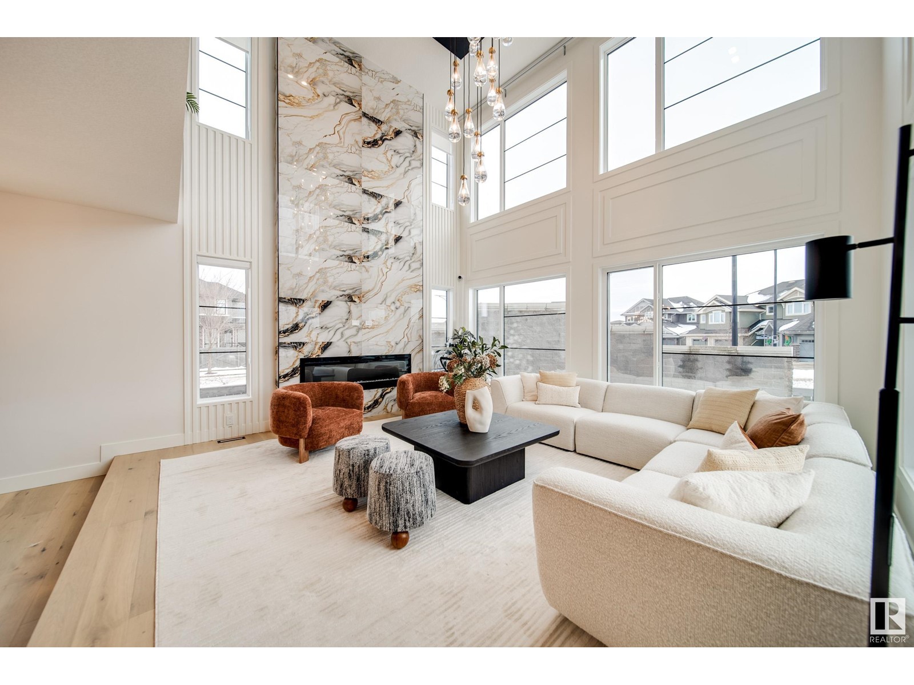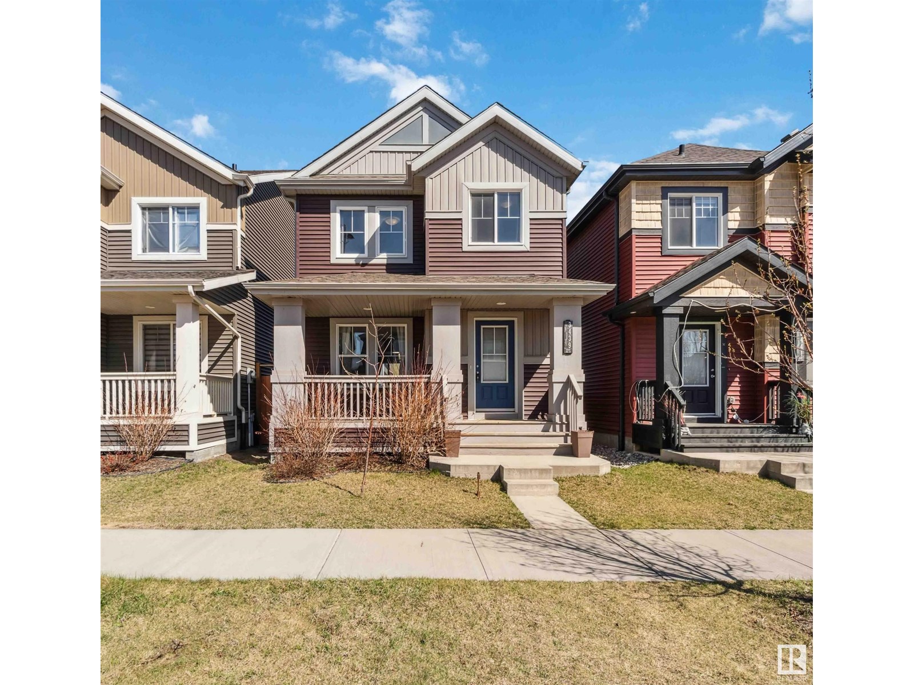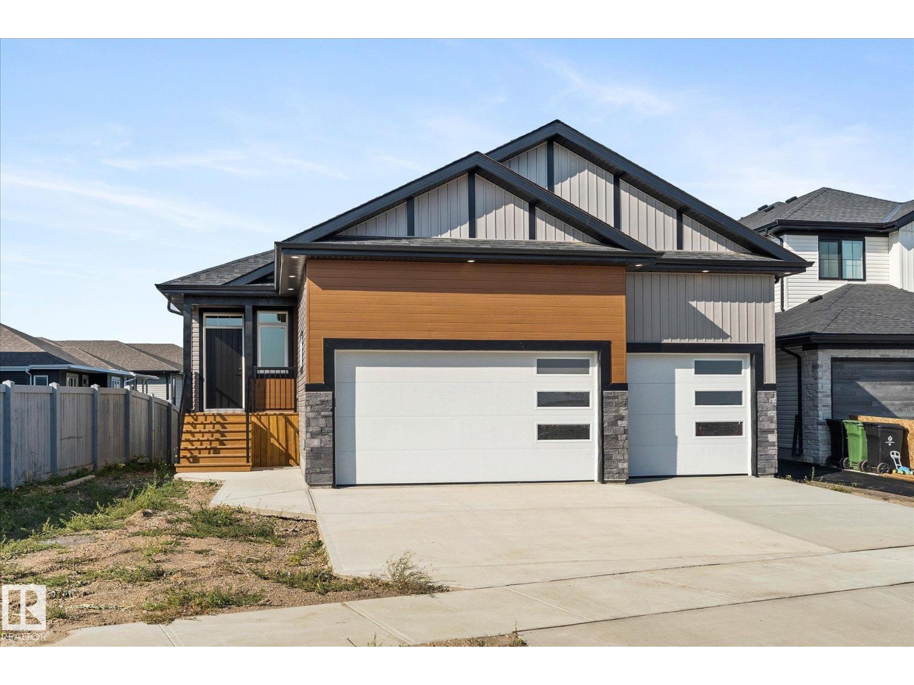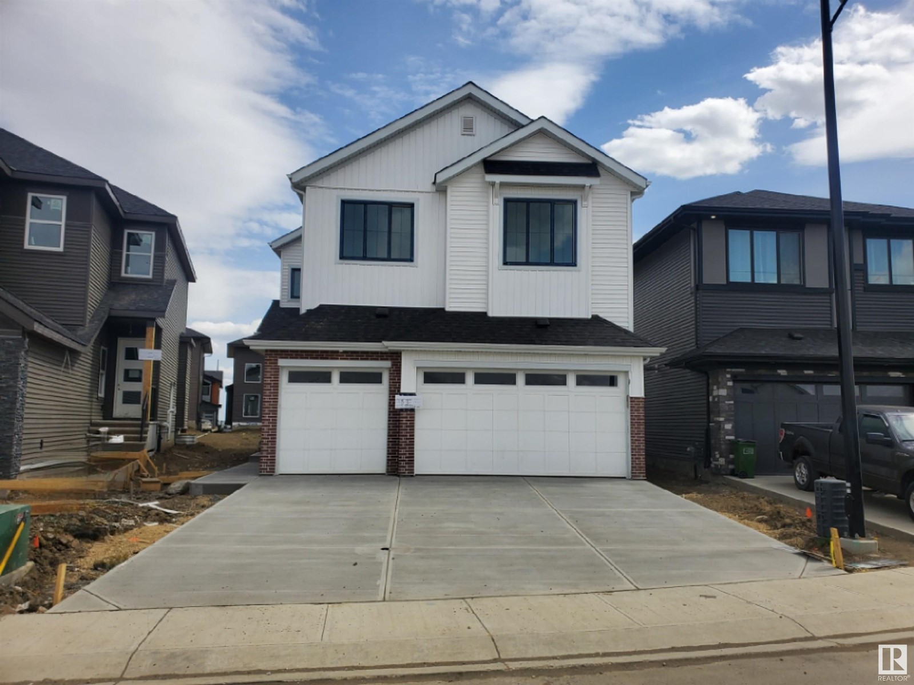121 Keystone Cr
Leduc, Alberta
Where Everyday Life Feels a Little More Special. Welcome to West Haven. Step into a home that’s more than just move-in ready. It’s memory ready. Tucked into a quiet corner of West Haven, this fully finished two-story blends charm, comfort, & thoughtful upgrades for a life well-lived. From morning coffees on the front veranda to cozy evenings in the sun-filled living room, every space invites you to slow down & settle in. The kitchen is the heart of the home, bright, & perfect for everything from rushed breakfasts to weekend baking sessions. Upstairs, three comfortable bedrooms give everyone their own retreat, while the spacious walk-in closet in the primary suite makes everyday routines feel luxurious. Downstairs, a finished basement with a 4th bedroom, 3-piece bath, & entertainment ready family room w bar is ready for game nights, guests, or growing families. The fenced backyard is built for barbecues, playtime, or quiet evenings under the stars. With a double garage, this isn’t just a house its a home. (id:42336)
Exp Realty
15212 86 Av Nw
Edmonton, Alberta
For more information, please click on View Listing on Realtor Website. Bi-Level Home in Lynnwood West End on a spacious lot—ideal for a growing or extended family. Centrally located in a mature neighborhood, this well-built home offers three finished levels. Main floor features hardwood floors, functional kitchen, open living area, and mudroom with laundry. Upper level includes three large bedrooms and full bathroom. Lower level offers bright windows, fourth bedroom, bathroom, second laundry, and kitchenette—perfect for guest area or office. Double drywall and mature trees add privacy and noise reduction. Fully fenced backyard, detached garage with 220V, new shingles (2025), upgraded 200-amp panel, energy-efficient furnace and hot water tank, modern plumbing, rebuilt sewer line, and LED lighting. Close to schools, public transit, River Valley, and amenities. This home offers space, flexibility, and long-term value in a prime location. (id:42336)
Easy List Realty
9928 181 St Nw
Edmonton, Alberta
This spacious home is tucked away in a pie-shaped lot, surrounded by mature trees, in a quiet corner of LaPerle, with a cul-de-sac feel! Upstairs you'll find FOUR bedrooms with newer carpet and a 4-piece bath. The HUGE primary bed has a walk-in closet and your own 4-piece ensuite! On the main floor: a bright front living room with vinyl window (2017), newer hardwood in the dining room, a roomy kitchen with a newer dishwasher, family room with wood-burning stove insert, 2-piece bathroom, plus a convenient laundry space with a newer dryer. The partly finished basement is roughed in for a future 4th bathroom and has space for a 5th bedroom. Updates include: roof (2018), furnace fan motor (2023), water heater (2021, under warranty), back fence (2024), and exterior wood trim painted in 2023. In the backyard, dappled in shade, find a playhouse with a sandbox and swings for the kids! Just a 15-min walk to La Perle School, minutes to shopping centres, and quick access to the Henday, Whitemud & Yellowhead. (id:42336)
RE/MAX Excellence
#130 5151 Windermere Bv Sw
Edmonton, Alberta
2-Storey Executive Townhouse-style Condo. 3 Bedrooms (1 on main level, 2 upper level) and 3 Bathrooms (2 full bathrooms upper level and 1 half bathroom in lower level). Master Bedroom (upper level) has walk-through closet and ensuite bathroom. Private Double Garage (heated) underground. Park your vehicle and walk into your home, PLUS 1 extra Parking stall underground (heated) - (about 20 feet from your private Double Garage). This Condo unit faces South, so there is plenty of natural light. This unit also faces the pond and quiet walkway. Large main level patio and also an upper level deck, with access from the 2 bedrooms. Unit has HEAT and Air Conditioning. Some photos attached are virtually staged. (id:42336)
Maxwell Challenge Realty
10427 24 Av Nw
Edmonton, Alberta
Charming 3-Bedroom Townhouse in Convenient Ermineskin Location! Ideally situated in the sought-after Ermineskin community, this well-maintained Townhouse is perfect for first-time buyers or investors! Enjoy the convenience of being just minutes from Century Park LRT, schools, shopping, and public transit. This home features 3 spacious bedrooms and a private, fenced yard—ideal for small pets or a safe play area for children. The main floor offers a bright dining space, a functional kitchen with a handy pass-through, a cozy living room with a fireplace, and patio doors leading to your own backyard oasis. A 2-piece bath completes the main level. Upstairs, the large primary bedroom is complemented by two additional bedrooms and a full 4-piece bathroom. The finished basement adds a versatile den and a utility/laundry area with extra storage. A great opportunity in a family-friendly location—don’t miss it! (id:42336)
Initia Real Estate
17535 13 Av Sw
Edmonton, Alberta
Discover comfort and style in this beautifully maintained 2-storey home in the highly desirable community of Windermere. Featuring 4 bedrooms, office space/Den, Rec Room & 3.5 baths, this home is thoughtfully designed for both functionality and elegance. The main level offers a bright open-concept living space with a cozy gas fireplace, a chef-inspired kitchen with granite countertops, stainless steel appliances, walk-in pantry, tiled backsplash, and a spacious dining area overlooking the backyard. A convenient office/den, powder room, and laundry/Mud room complete the main floor. Upstairs, enjoy a generous family/bonus room, a serene primary suite with walk-in closet and spa-like ensuite with soaker tub, plus two additional bedrooms and a full bath. The fully finished basement includes a bedroom, a huge rec room and a full bath. Step outside to a double-tiered deck—ideal for summer gatherings. Close to top-rated schools, scenic trails, parks and Windermere’s best amenities !!! (id:42336)
Save Max Edge
5010 Donsdale Dr Nw
Edmonton, Alberta
Welcome to the stunning custom- built, east facing, 5 bedroom, 4 bathroom home offering over 2969.06 sq ft of beautifully crafted living space in of Edmonton's most prestigious communities, Donsdale. Designed with an open-concept layout, the home features a dramatic open-to-below family room, gourmet kitchen, a luxurious 5-piece ensuite with Jacuzzi Tub and private master bedroom balcony for enjoying peaceful sunrises and golden evening light as sun sets behind the home. The spacious triple-car garage provides both style and practicality while the fully finished basement includes an additional room or flex space to suit your lifestyle.Surrounded by natural beauty of the North Saskatchewan River and nearby ravine trail, this location is haven for outdoor enthusiasts.With top golf courses, shops, amenities and quick access to the Anthony Henday, this home offers perfect blend luxury, comfort and convenience. Come experience the best of Donsdale living. (id:42336)
Exp Realty
4015 Ginsburg Cr Nw
Edmonton, Alberta
Welcome to LUXURY living in this stunning SHOWHOME on a 40' pocket corner lot w/ TRIPLE CAR garage! A bright open to above great rm welcomes you, complimented w/gorgeous custom millwork, glass railings, & engineered hardwood spanning the main & upper flrs. Cook in your dream kitchen w/dbl WATERFALL island w/QUARTZ countertops, DECK access, plus a hidden SPICE KITCHEN w/gas cooktop & walk in pantry. Enjoy your main flr office/den, 9' ceilings on all 3 lvls, 8' doors, & upgraded remote Nova blinds. Upstairs boasts TWO spacious primary suites, each w/WICs & luxe ensuites. The 3rd bdrm has convenient access to the main upper full bath. The main primary is a true retreat feat. a huge WIC + a dream spa-like ensuite w/freestanding tub, vanity area & seamless walkthru into the laundry. Unfinished bsmnt awaits your personal touch & offers 3 windows, plumbing R/I, & tankless HWT. Located only MINUTES to all amenities, & steps to ravine, ODR & walking trails. Immediate possession available, your dream home awaits! (id:42336)
Maxwell Polaris
3439 Cherry Wy Sw
Edmonton, Alberta
Welcome to Cherry Way in The Orchards at Ellerslie! This immaculate 1593 sqft 2-storey home features 3 beds & 2.5 baths. Enjoy an open-concept main level with dark wood flooring, a walkthrough kitchen with granite counters, SS appliances, custom coffee bar, pantry, and large island. Upstairs offers a 4pc bath, spacious junior bedrooms (one with walk-in closet), and a primary suite with walk-in and 4pc ensuite. Recent upgrades include a new hot water tank (2024), extended parking pad for a future spacious double detached garage! Don’t forget the fresh paint, and partially finished basement with recent electrical and plumbing rough-ins. Relax on the front porch or on rear patio overlooking the backyard. Located in a vibrant community with trails, ponds, and exclusive access to an 8.4-acre park with skating rink, spray park, banquet hall, and more. Close to schools, shopping, parks, and major routes like HWY 2, Anthony Henday, and Ellerslie Rd. All this home needs is YOU! (id:42336)
Exp Realty
928 Thompson Pl Nw
Edmonton, Alberta
The main floor features include hardwood and tile flooring, vaulted ceilings, security system, in-floor heating and a pantry storage. The basement is fully finished with family room, fireplace and wet bar, bedroom, bathroom with a 5' shower surround and a furnace/storage room.There is a double attached garage with a floor drain and in-floor heating. Property consists of wood chip beds, wood fence, flower beds, covered patio (rear), exposed aggregate concrete steps/pads, irrigation system, pond with waterfall and decorative stone surrounding, brick patio with a fire pit, garden patch and a 10' X 12' garden shed. (id:42336)
Comfree
Unknown Address
,
Stunning Walkout Bungalow Backing onto the Pond in The Meadows! This 1527 sq ft home offers a rare combination of serene views, functional design, and exceptional upgrades. The main floor features 9' ceilings and an open layout with 3 bedrooms, including a spacious primary suite with a walk-in closet and a luxurious 5-piece ensuite. The kitchen is a chef’s dream—equipped with quartz countertops, dual pantries, built-in appliances, and a large central island. The fully finished walkout basement adds two more generously sized bedrooms, a large family/rec room, a 4-piece bathroom, and an expansive mechanical/storage room. From the basement, step out to the stamped concrete patio and enjoy your private backyard oasis with views of the peaceful pond. The massive triple attached garage is a standout, offering high ceilings, a floor drain, and more than enough room for vehicles, tools, and toys. This is a rare opportunity to own a walkout bungalow in a premium Fort Saskatchewan location. (id:42336)
Real Broker
17115 3 St Nw
Edmonton, Alberta
This beautiful home by Lyonsdale Homes, located in the sought-after Marquis community, offers an oversized triple garage with private basement access. With over 2,600 sq. ft. of living space, it features 4 spacious bedrooms and 4 full bathrooms. The main floor showcases soaring ceilings that enhance the home’s grand, open feel, while the upper level continues the spacious vibe with 9-foot ceilings and 8-foot doors. The gourmet kitchen features Quartz countertops, a built-in oven, electric cooktop, and a generous dining area. A dedicated spice kitchen—accessed through the main kitchen—offers a gas range and extra prep space, perfect for keeping your main kitchen pristine. Upstairs, enjoy well-sized bedrooms, a Jack & Jill bath, upper-level laundry, and a cozy bonus room ideal for family time or entertaining. Located just steps from the showhome—this one is a must-see! (id:42336)
Homes & Gardens Real Estate Limited





