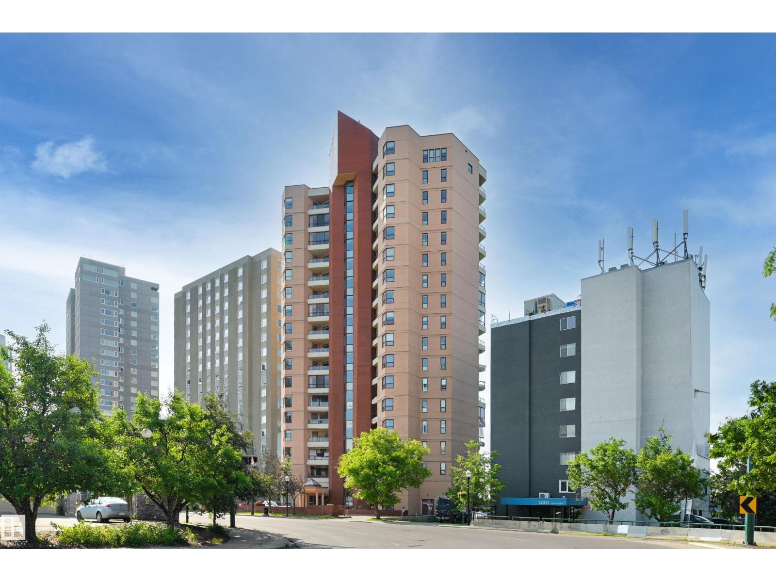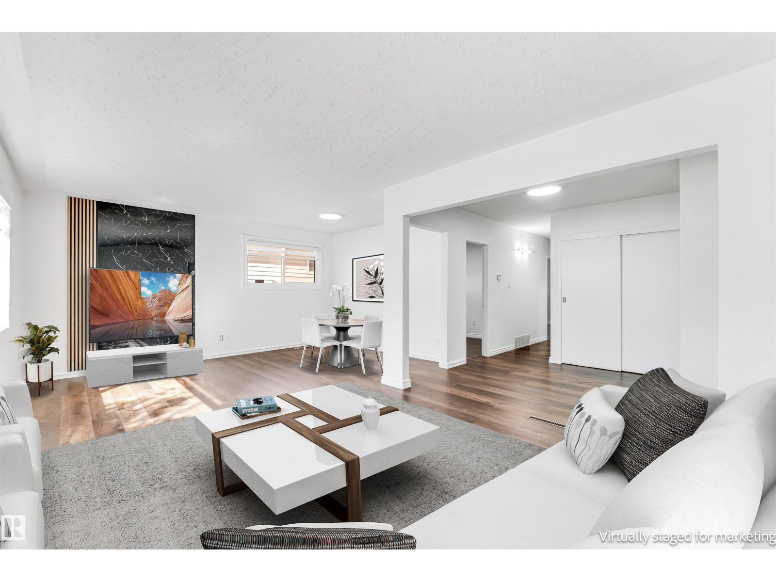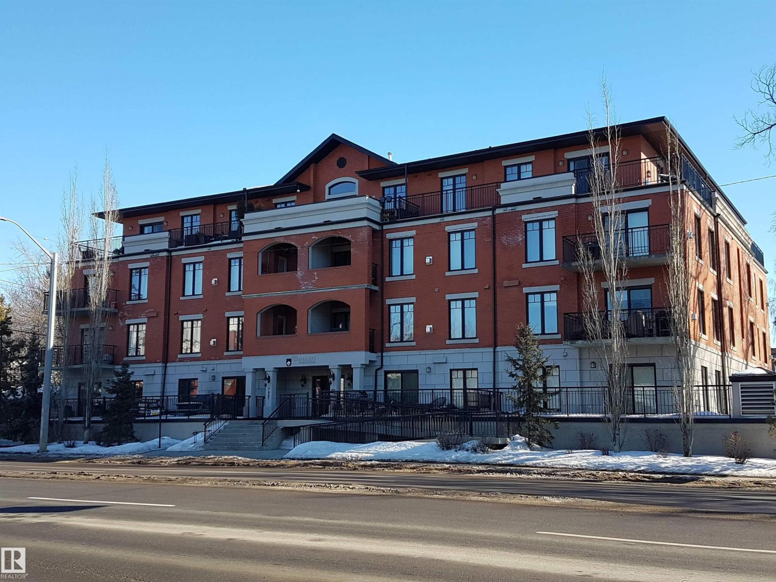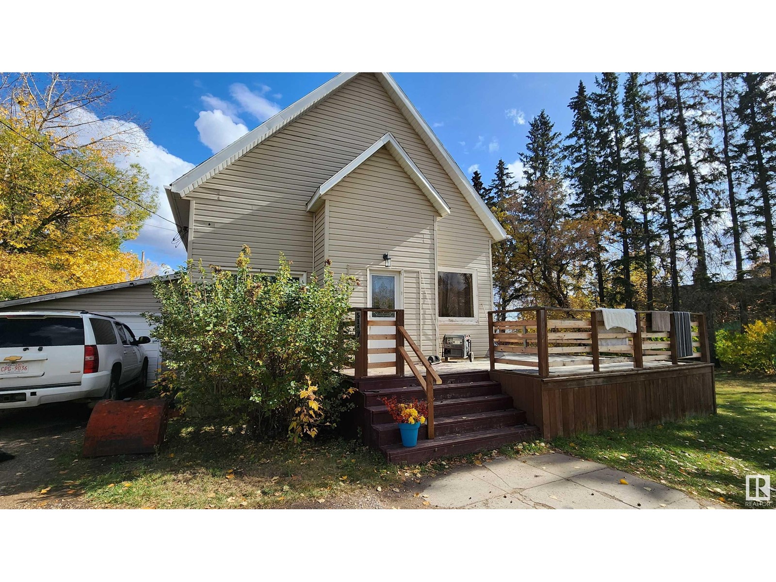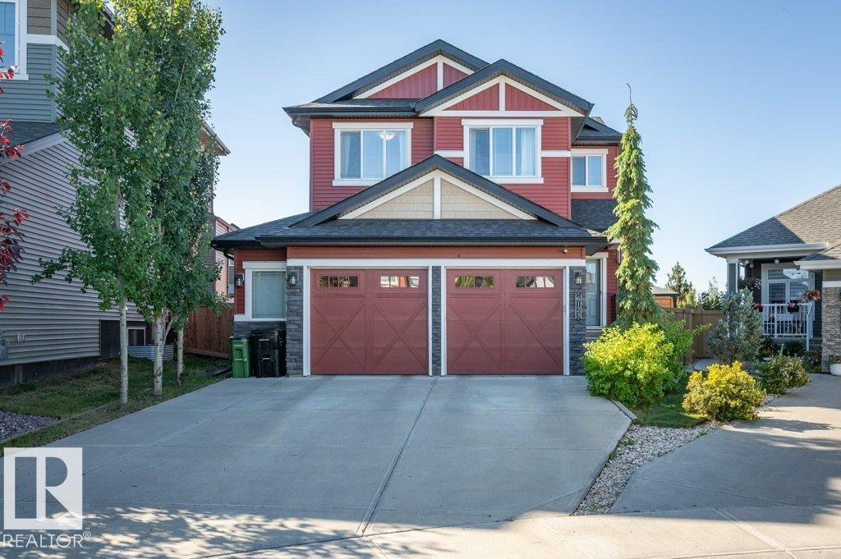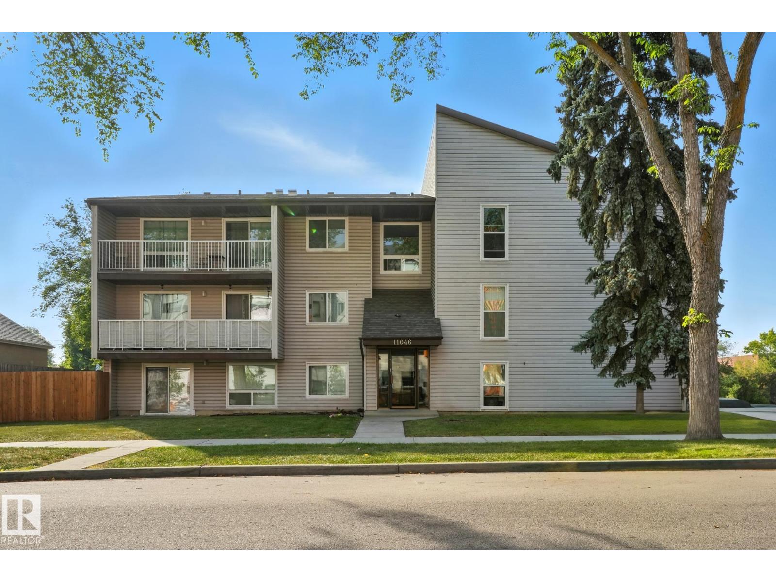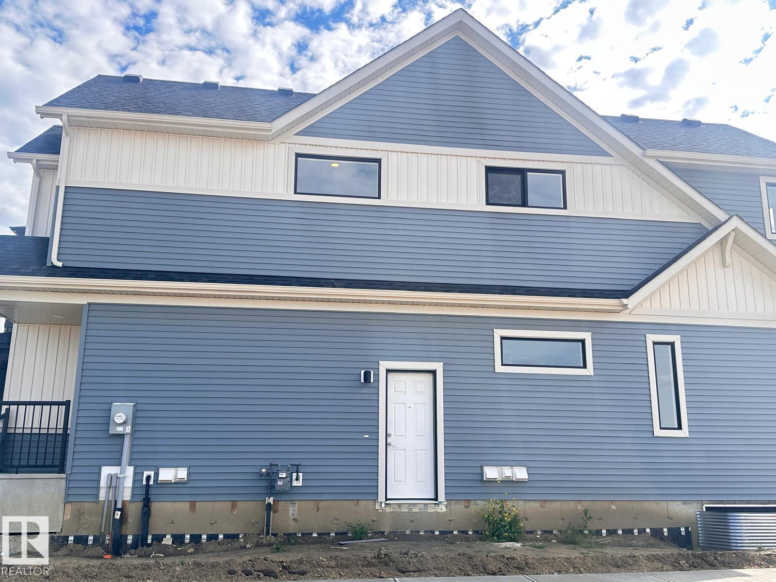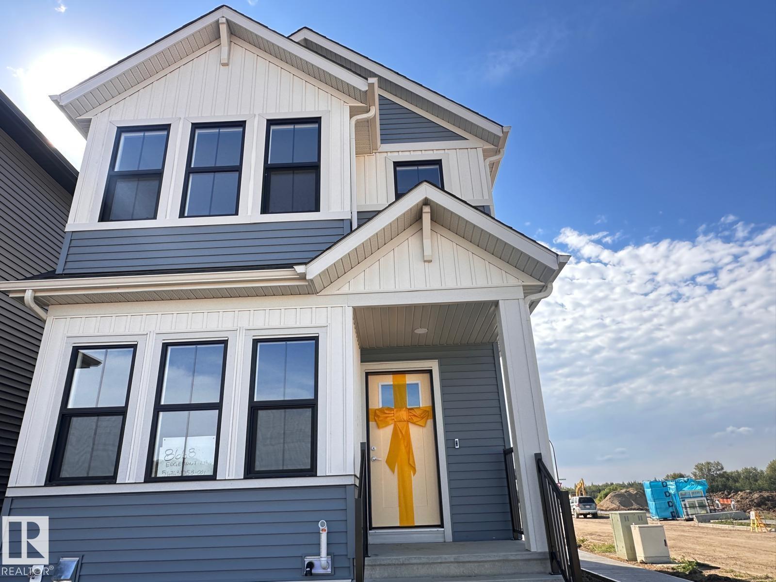#1003 12319 Jasper Av Nw
Edmonton, Alberta
SPECTACULAR RIVER VALLEY VIEWS from this 2 bedroom 2 bath condo in the GLENORA conveniently located on Jasper Ave with the bus at your door, close to restaurants, shops, Art Galleries, coffee shops & quick access to the Brewery & Ice Districts & the river valley trails. South & north exposures with an enclosed south balcony w tile flooring & a north facing balcony off the primary suite. Beautifully RENOVATED w an OPEN FLOOR PLAN, white kitchen cabinets, S/S appliances, eating island w granite countertops, modern electric fireplace, espresso color engineered hardwood flooring & freshly painted. The 3 piece bathroom is across from the 2nd bedroom & the primary suite has a walk-in closet & a 4 piece ensuite with a walk-in shower & jacuzzi tub. Good size storage room. INSUITE WASHER & DRYER. A/C, U/G PARKING. 45+ community with a social & fitness room, private patio, guest suite, U/G visitor parking & the fees include heat, water, power & classic cable. Elevators & exterior updated. Shows very well! (id:42336)
RE/MAX Real Estate
13316 136 Av Nw
Edmonton, Alberta
Life starts at Home! Make it Great owning this Renovated bungalow as your home. Enjoy the space & freedom of the matured neighborhood on a full size lot. Experience a Brand NEW Kitchen w/ high gloss cabinets, wall to ceiling finish crown, Ceramic tiles backsplash, black faucets and stainless steel appliances. Other upgrades include big ticket items like newer windows & roof. Main flr offers 1357 sq ft above ground w/ a single attached garage converted into the family room. Main flr feat. 3 bedrooms and 1 full bath layout with living and family room, rich & tasteful new laminate flooring, heat registers, baseboards, new Paint, New ZEBRA Blinds, renovated tiled main bath with tile to the ceiling and new vanity + A/C & LED lights. The Basement offers 1058 sqft w/ One bedroom & 1 room with a piano window & the 2nd full bathroom + living room. Large size lot feat. front driveway & a double detached garage with driveway. Massive deck and apple trees in the backyard. K-6 McArthur Public school in front of home. (id:42336)
Maxwell Polaris
#103 7907 109 St Nw
Edmonton, Alberta
The Best Value near the University of Alberta. This Outstanding Location, Quiet Concrete Building is a Beautiful 2 bedroom, 2 Washroom, with Underground heated parking. Large patio and many bright large windows. Perfect Corner End Unit at the rear featuring the most privacy in a Classic Timless, Brick Exterior building: University Properties. Elegance and Superior Finishes, 9 Foot Ceilings, In suite Laundry, Granite Counters, Central Air Conditioning, Gorgeous Gas Fireplace, and so much more. Walk to major box store grocery & shopping, schools, The University of Alberta Hospital and The U of A with all their recreational, sports, entertainment, extra curicular educational activities - fantastic for enjoyment and enrichment of Life. All services, all retail also easy walking to Whyte Avenue another Icon of Lifestyle in Edmonton. Walkways and bicycle paths at Your door lead You to the North Sakatchewan River Valley Trail and Bike Path System. City Center, Southgate, River Valley, LRT all Nearby !!! (id:42336)
Coldwell Banker Mountain Central
806 Highwood Bv
Devon, Alberta
For more information, please click on View Listing on Realtor Website. A two-story residence featuring an attached double garage. The home comprises three bedrooms, including a master suite with a three-piece ensuite and walk-in closet. It offers four bathrooms and a fully finished basement. The property backs onto a greenbelt with walking paths. The backyard boasts a two-tier composite deck and a newly constructed fence. The open-concept kitchen is equipped with a granite stone sink and a garbage disposal unit. Central vacuum is installed throughout the entire house. Marble flooring is present on the main floor, while the living room and upstairs features engineered laminate. There is a main floor laundry room. The property was built in 2002 and has been owned by the original owners. (id:42336)
Easy List Realty
5117 48 St
Elk Point, Alberta
A RARE OPPORTUNITY to own this charming property - a former church, now transformed to a residence, with character throughout! This 888 sq.ft gem is situated on a huge 100' x 165' Commercial lot that can serve as both business and residence. The home features 2 bedrooms + office area and an open concept kitchen/living/dining area. The basement includes 1 bedroom, laundry, storage and utilities. Upgrades include 100 amp electrical, newer hot water heater and vinyl siding. The home features a wrap-around wood deck and the current garage has space for 1 smaller vehicle or secure storage. With access from both front and back streets, this property lends itself to large vehicles and RV's plus room to build a large garage or shop. Borders Hwy 41 in Elk Point giving it high visibility. AFFORDABLE PROPERTY with MANY OPPORTUNITIES! 2025 Property Taxes are $1218.30. QUICK POSSESSION AVAILABLE. (id:42336)
Lakeland Realty
17804 59 St Nw
Edmonton, Alberta
Welcome to this STUNNING home in the neighborhood of McConachie! When you first enter, you are greeted with a bright family room & separate den/office space. The open concept main floor is complete w/ a spacious dining room, kitchen with STAINLESS STEEL appliances, pantry, GRANITE countertops & and a 2pc bath. Upstairs, the primary bedroom boasts a large walk in closet, 5pc bath, beautiful VAULTED CEILINGS & a feature wall. Two additional bedrooms, a 4pc bath & the laundry room make up the top floor. The basement is 90% finished! Two separate living spaces, one of which can be a large FOURTH bedroom and a THIRD full bath is partially finished & ready for your personal touches. The OVERSIZED heated 22x24 double detached garage is perfect for those winter months! The backyard is settled on a HUGE PIE LOT, perfect for entertaining! Complete w/ a multilevel COMPOSITE deck & pergola! Just a few minutes from the Henday, shopping, playgrounds & more! Home also has AIR CONDITIONING! (id:42336)
Maxwell Challenge Realty
5914 52 St
Vegreville, Alberta
What a Lovely well kept 4 bedroom - 3 bathroom home! (No smoking no pets) This Bi-level Boasts a huge kitchen with plenty of counter and storage ( all appliances stay) which over looks the fully fenced back yard. A Large Dining Area open to the east facing living room. The Main floor Laundry has plenty of room for all the clothes and has a laundry tub for added convenience. The bedrooms down the hall are spacious as well , with the Master bedroom having a 2pc. ensuite. Down stairs is fully finished with ... an additional 2 large bedrooms with a 3pc. bath and a great rec. room with wet bar, cold room and storage area . There is a double attached insulated garage and a large concrete parking pad. All you have to do is relax on your west facing tiered deck and enjoy the sunset... everything is done for you. Even some raspberries ;) (id:42336)
RE/MAX Elite
114-5218 Hwy 18
Rural Barrhead County, Alberta
An out in the country yet close to Barrhead great acreage with an 8 year old beautiful 28 by 56 manufactured 2 bedroom plus office/smaller bedroom 2 bath spacious home on screw piles just off of Hwy 18!! 2 Decks, very private against the trees to the east with about 40 ft of the trees on this property, huge light and spacious living area with a gas fireplace for those chilly mornings, Jacuzzi tub in the master, very useable detached heated double garage and lots more to see! All this only 2 minutes from Thunder Lake Provincial Park and 8 miles from Barrhead! (id:42336)
Sunnyside Realty Ltd
6123 19 Av Sw Sw
Edmonton, Alberta
Welcome to the Walker Community! This 2 storey home shines with pride of ownership. Offering luxury and comfort on 3 levels. Main floor welcomes you to a large foyer, extensive closet space, bathroom and den/office room. Access the garage from foyer for winter convenience. Open concept is fantastic for entertaining, gas F/P, numerous yard facing windows give natural light. Gourmet kitchen with walk-in pantry, 6 burner gas stove and large island, all opening up to beautiful landscaped yard with gazebo, tiered deck, numerous plants and trees. All fenced in to perfection. The upper level hosts laundry room, 2 spacious bedrooms and impressive primary suite with spa-like ensuite to enjoy and pamper yourself. Fully finished basement is set up with Edmonton Oilers themed theatre room and bar. Large full basement bathroom with floor to ceiling tiles is shower are complimented with LED lighting! All this just steps away from walking paths, schools and parks. Move right in! (id:42336)
Royal LePage Arteam Realty
#201 11046 130 St Nw
Edmonton, Alberta
Welcome to Unit 201 in the heart of Westmount—one of Edmonton’s most sought-after neighbourhoods just steps to 124 Street’s vibrant cafes, shops, and dining. This spacious 2-bedroom, 1-bath condo features kitchen with stainless steel appliances, and a welcoming living room filled with natural light. Spacious sized primary suite, while the second bedroom is perfect for guests, a home office, or study. In-suite laundry, and ample storage add everyday convenience. Enjoy your morning coffee on the private balcony. Move-in ready, this home offers the perfect balance of comfort —close to parks, schools, downtown. Ideal for first-time buyers, professionals, or investors seeking a home in a walkable community. (id:42336)
Initia Real Estate
#basement 8668 Edgemont Li Nw Nw
Edmonton, Alberta
Be the first to live in this brand new never occupied 2 bedroom 1 bathroom basement suite available for immediate possession. This modern and bright unit features an open concept layout with quality finishes throughout. The kitchen offers stylish cabinetry and plenty of counter space ideal for everyday living. Both bedrooms are generously sized with good closet space. Enjoy the convenience of insuite laundry and a private entry. Street parking is easily accessible. Small trained pets are welcome with approval. This clean and comfortable home is perfect for working professionals or couples looking for a quiet well maintained space. (id:42336)
Kairali Realty Inc.
8668 Edgemont Li Nw Nw
Edmonton, Alberta
Welcome to this beautifully designed main floor unit in the desirable community of Edgemont. This spacious two storey home offers an open and functional layout perfect for families or professionals. Enjoy the convenience of a double detached garage and bright living areas filled with natural light. The modern kitchen features stylish cabinetry and plenty of counter space, opening into the dining and living room which are ideal for relaxing or entertaining. Upstairs you will find comfortable bedrooms that provide privacy and space for your lifestyle needs. Located close to schools, shopping, parks, walking trails and public transit, this home offers excellent access to nearby amenities. Small trained pets are welcome making it a great option for pet owners. Available immediately this home is ready for you to move in and enjoy everything the vibrant Edgemont community has to offer. (id:42336)
Kairali Realty Inc.


