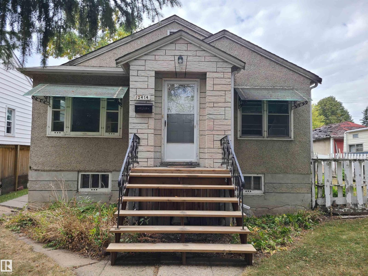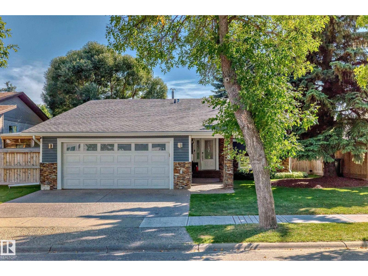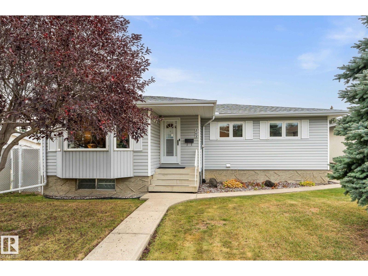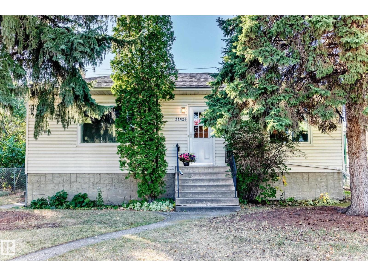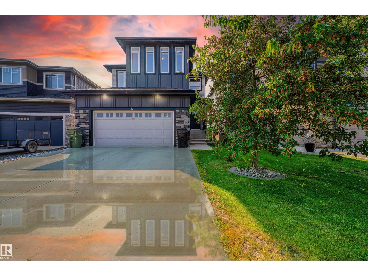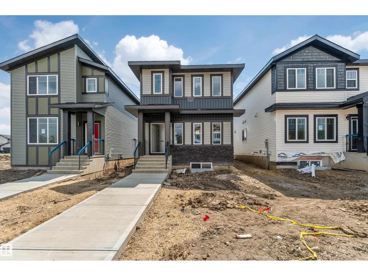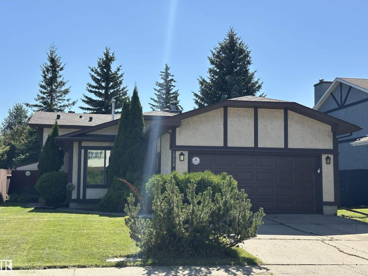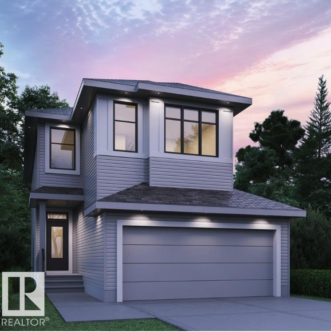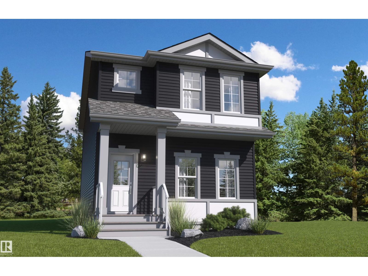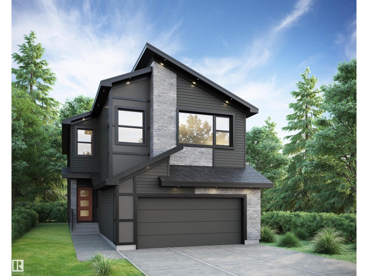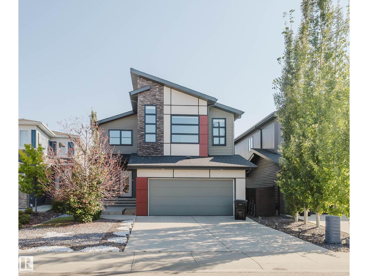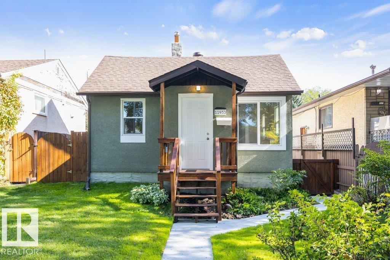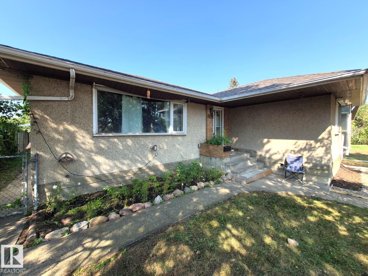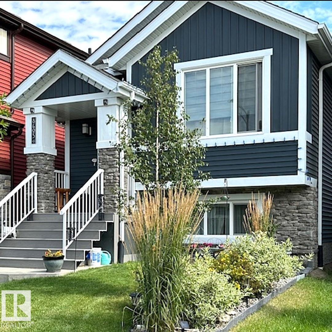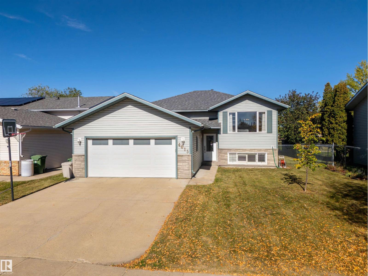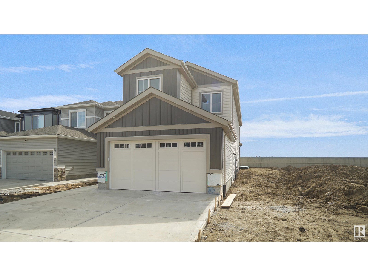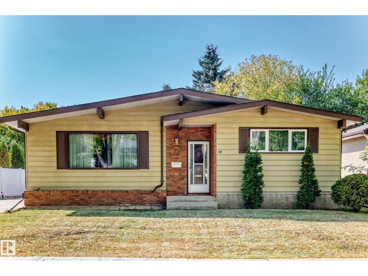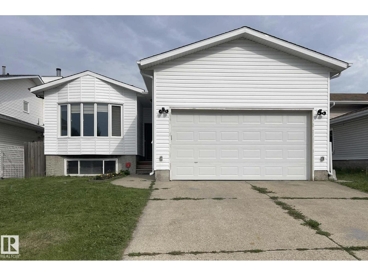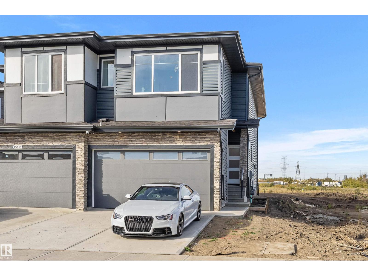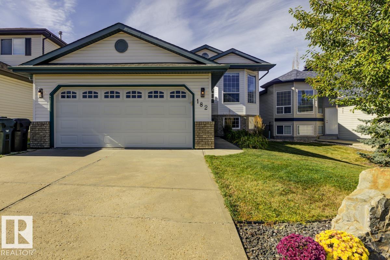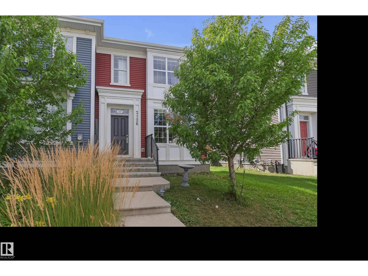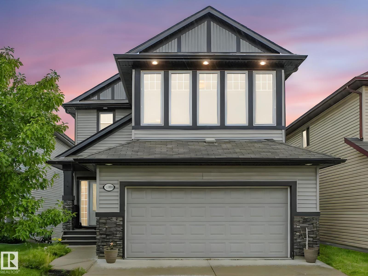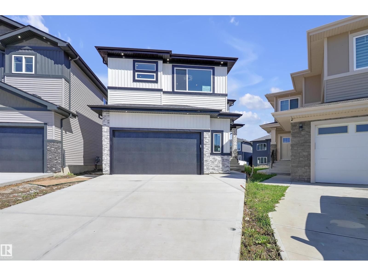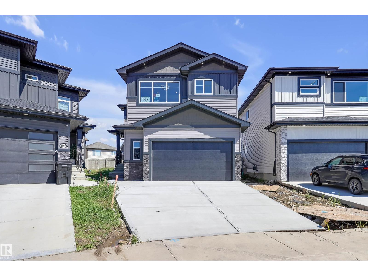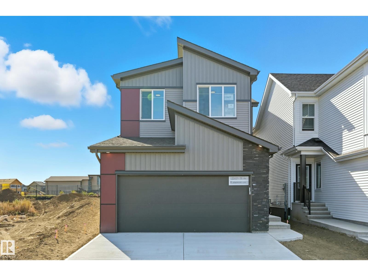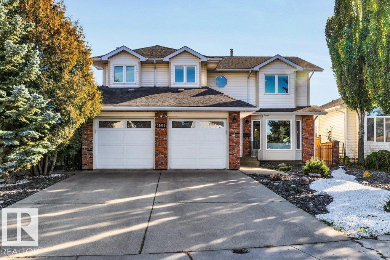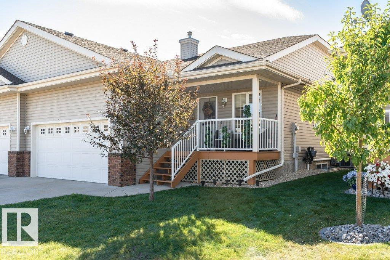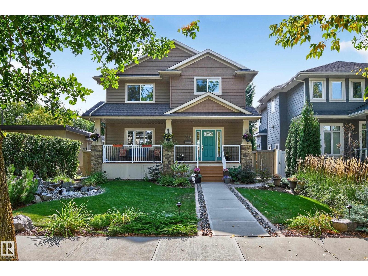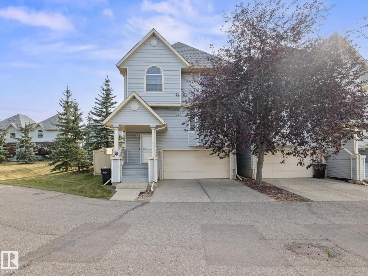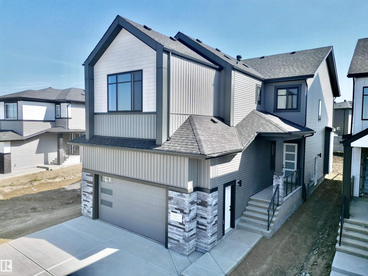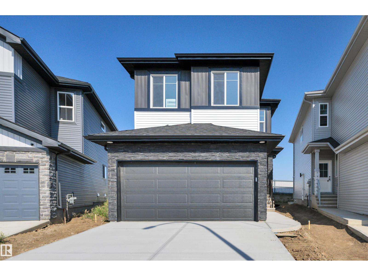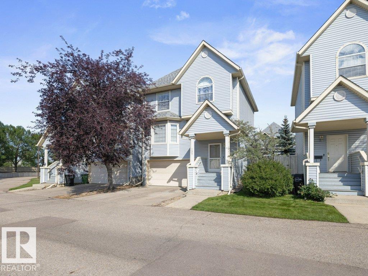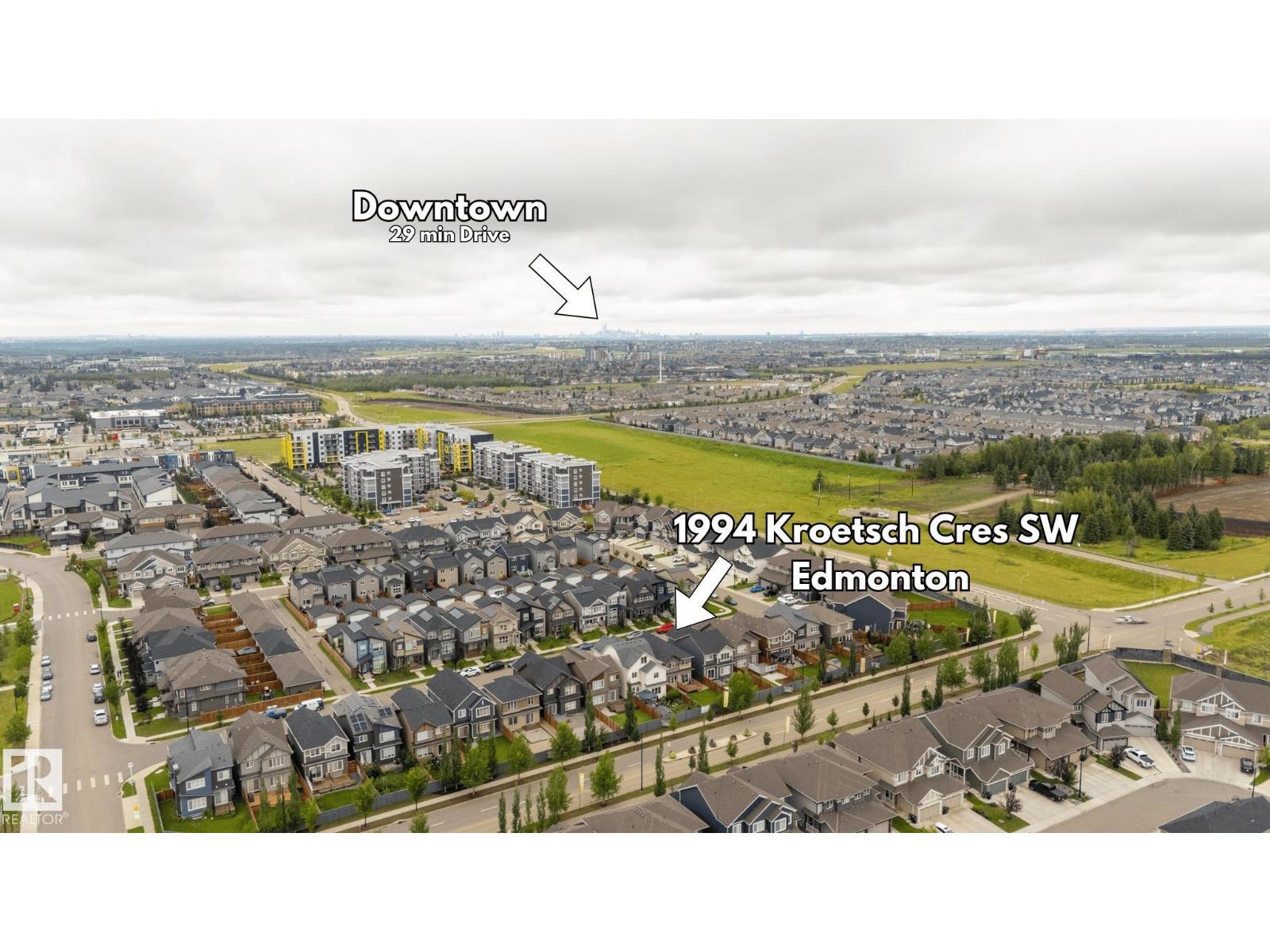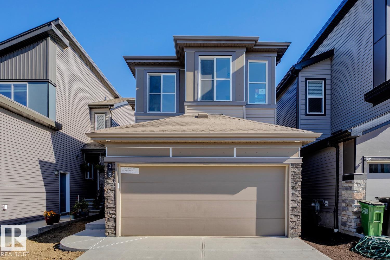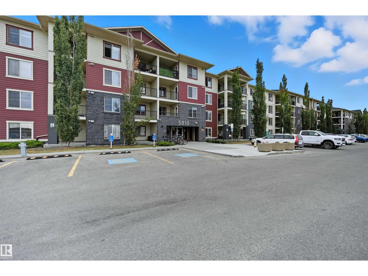45514a Twp Rd 593a
Rural Bonnyville M.d., Alberta
Welcome to this unique opportunity to put your personal stamp on a half-completed cabin nestled in the heart of nature. This property is a blank canvas, ready for drywall, plumbing, and those finishing touches that will make it truly your own. The cabin’s structure is solidly built and stands ready for the next stages of construction. The open floor plan is a dream for those who love to customize their living spaces. It’s the perfect chance to create a personalized retreat that suits your style and needs. Whether you envision a rustic farmhouse sink or a sleek, modern shower, the choice is yours. This is your chance to decide on room divisions, wall placements, and to create the kind of spaces you’ve always wanted. Whether it’s a cozy bedroom, a spacious living area, or a quiet study, the possibilities are endless. This property is sold as-is, and buyers should be prepared to undertake the necessary work to complete the construction. (id:42336)
RE/MAX Bonnyville Realty
12414 90 St Nw
Edmonton, Alberta
Character home with Large lot! This good sized home is in move in condition and has some nice touches with Kitchen and bath reno' over the years. It's centrally located with tremendous access to all parts of city including NAIT, Royal Alexandra hospital, Yelolwhead trail, Kingsway mall and Downtown. Tree lined streets give a real sense of calm. Come see for yourself what this cute home has to offer!!! (id:42336)
Century 21 Leading
118 Langholm Dr
St. Albert, Alberta
WOW! This 1329 sq ft bi-level has it all. Great curb appeal with aggregate drive, vinyl siding & stone accents. Inside, the open main floor features a stunning island kitchen with floor-to-ceiling soft-close cabinetry & Miele appliances, overlooking a spacious dining/living area with stone fireplace. Patio doors lead to a sunny south backyard with 2-tier deck, patio, shed & beautiful landscaping. Three good-sized bedrooms up incl. primary with 3-pc ensuite; main bath showcases a custom stone & granite walk-in shower. The lower level offers a massive family/games area with gas fireplace & cork flooring, 4th bedroom, spa-inspired 4-pc bath with jetted tub & large laundry/storage room. Oversized heated garage with epoxy floor. Extras: covered hot tub, A/C, hot water on demand & sprinkler system. You won’t be disappointed! (id:42336)
RE/MAX River City
303 Knottwood Rd N Nw
Edmonton, Alberta
Welcome to this 1,241 sq ft bungalow that blends comfort and character. On the main floor, a beautiful bay window fills the living room with natural light, while a warm fireplace creates an inviting atmosphere, perfect for relaxing evenings. The spacious kitchen and dining room round out the living space. The main floor also offers two bedrooms and two bathrooms, including a spacious primary suite with a private ensuite retreat. The basement features a huge rec room with vintage charm, complete with a bar and another brick fireplace—perfect for entertaining or cozy nights in. You’ll also find an additional bedroom, office, and spacious laundry and storage areas. Outside, enjoy a beautifully landscaped backyard with a hot tub, plus a double detached garage for convenience. Some recent upgrades include new shingles, a new furnace, and a new hot water tank. Complete with central AC, this home has it all! (id:42336)
Century 21 Leading
11424 105 St Nw
Edmonton, Alberta
Longtime owner and in beautiful condition. Hardwood floors, was a 3 bedroom andowner created a dining room, can be easily converted back.Finishedbasement withmother-in-law accommodation.Prime location, close to all amenities, You can walk to R.A and Glenrose Hospitals,Norwood Extended Care, Kingsway Mall, NAIT, church and to the LRT to go to ICE District, Grant MacEwan, UofA, Minutes from Yellowhead Trail etc. Walk to work on pretty, tree lined streets withfriendly neighbours. Beautiful large yard with patio, apple trees and space for a gardenor kids or dogs to run around. Lovely custom built kitchen cabinets, large windowsallow lots of sunlight, insulated siding for warmth and cooling, new HWT 2024. Awonderful home you and your family will love. (id:42336)
Royal LePage Arteam Realty
4057 Whispering River Dr Nw Nw
Edmonton, Alberta
Nestled in family-friendly Windermere, this well designed 2+2 bedroom, 3-bath executive bungalow offers luxury living with a fully finished Walkout Basement backing onto a scenic walking trail. A spacious open-concept main floor features a kitchen, dining area, living room & private balcony overlooking the yard—an entertainer’s dream, versatile flex space on the main level is ideal for home office/den or formal dining room for your lifestyle needs. Open-to-Below loft is a perfect space for children’s play area, home library, or second office. Walkout Basement has two generously sized bedrooms, a full bath, a large family room with wet bar, ample space for games area or pool table, & a flex room used as a home gym. Walk-through Laundry Room leads to the Attached Garage. This well-planned home is ideal for large or multi-generational families. Walking distance to schools, public transit, & close to premium shopping, parks, & major commuter routes. Comfort, space, & location in a premier Community. (id:42336)
RE/MAX Real Estate
45 Sandalwood Pl
Leduc, Alberta
This amazing property in Suntree is exactly what you need in a new home!! This 1811 sqft, 3 bedroom, 2.5 bathroom home has had no expense spared when building. The main floor is spacious with a large open concept dining room, kitchen and living room area with an abundance of windows that allows the natural light to light up the entire main level. The dark cabinetry with the sparkling granite is esthetically pleasing and the kitchen is spacious with ample amounts of counter space and storage. The living room has a gorgeous electric corner fireplace to cozy up to in the cooler months. The main floor has a 2 piece bathroom and off the dining area you can access the back yard and gorgeous composite deck! They back yard is a fully landscaped, tranquil setting to enjoy the firepit, deck and yard! On the upper level you have a large bonus room, 2 bedrooms with a nice jack and jill bathroom connecting them, upstairs laundry and a phenomenal primary suite with massive walk in closet and spacious 5 pc ensuite (id:42336)
Maxwell Riverside Realty
11306 89 St Nw
Edmonton, Alberta
Over $400,000 in renovations!!! *TWO BEDROOM LEGAL SUITE* with floor heating separate power & meter. This home is built with unmatched quality, exceptional construction, and modern efficiency. Featuring triple pane windows, steel siding, spray foam insulation, boiler water heat in floor. Enhanced structural integrity with 3 steel I-beams. The attic has 8” joist and plumbing/electrical already in place for future expansion. Modern upgrades include LED lighting, hardwired internet/TV, two air/air units with Separate zone thermostats, and an 80-gal hot water tank. The OVERSIZED 24’ heated garage offers 220 power, welder plug, insulated 8’ door, mezzanine, and workbench vice. Outdoors, enjoy hot/cold water taps, RV pad and RV sewer hook-up, fenced yard, and extra storage. Featuring a new roof, eavestroughs with leaf guards, triple pane windows this home showcases exceptional building standards and long-term value. Amazing downtown location, walk to the LRT, Royal Alexandra, and Commonwealth Stadium. (id:42336)
Century 21 Leading
58 Patriot Way
Spruce Grove, Alberta
Welcome to this stunning 1,579 sqft Single-family home featuring 3 bedrooms and 2.5 baths offers both style and functionality. Enjoy the convenience of a SIDE ENTRANCE and parking pad, all while being steps from schools and a beautiful park. 9’ CEILINGS creating an airy, spacious feel, 3 cm quartz countertops througout house and DUAL-TONE cabinets for a sleek, sophisticated kitchen.Luxury vinyl plank flooring paired with cozy carpeted bedrooms,MDF shelving for organized storage and striking FEATURE WALLS for added character. Upgraded light fixtures that bring a warm, inviting ambiance.A BASEMENT with 2 WINDOWS, ready for your future development.This home truly combines location, luxury, and lifestyle! (id:42336)
Century 21 All Stars Realty Ltd
10439 16 Av Nw
Edmonton, Alberta
Welcome to the highly desirable community of Bearspaw! This immaculate 4-level split is truly move-in ready and perfect for your family. The bright island kitchen and included dining cabinet offer both style and function. Upstairs you’ll find 3 spacious bedrooms and a 4 pc bathroom including a primary suite that easily accommodates a king-size bed along with a 3-piece ensuite.The cozy family room on the lower level boasts a beautiful stone wood-burning fireplace—ideal for family movie nights or gatherings. There is a rough in for an additional future bathroom which serves as extra storage room at the moment.The basement level provides an office space, more storage, and room to finish to your taste. Newer shingles and carpet on upper level. Complete with an insulated double garage and situated close to schools, shopping, and parks, this home has everything you’ve been looking for! (id:42336)
Professional Realty Group
6945 176a Ave Nw
Edmonton, Alberta
Introducing the Abbotsford model by City Homes Master Builder — a beautifully designed 2,041 sq.ft. home in a sought-after community of Crystallina Nera. This 3-bed, 2.5-bath layout includes a spacious great room, central bonus room, mudroom, and separate side entrance, perfect for future suite potential. Over $35K in upgrades: stone exterior, widened double garage, 9’ foundation walls, and basement rough-ins for future laundry and sink. Chef-inspired kitchen features 30” electric cooktop, canopy hood fan, built-in wall oven/microwave, dishwasher, and double-wide fridge. Luxurious primary suite with freestanding soaker tub and upgraded pocket door ensuite. All stub walls upgraded to railing. Estimated completion: December 2025. (id:42336)
Exp Realty
17819 71 St Nw
Edmonton, Alberta
Welcome to this beautifully designed City Homes (Tiguan Model) with 3-bedrooms, 2.5-baths home featuring a spacious bonus room—perfect for family living and entertaining. Built with functionality and comfort in mind, this home includes upgraded 9' foundation walls and an enlarged basement window (60x36) for added natural light and future development potential. The stylish kitchen is equipped with the Paris Spec stainless steel appliance package, including a fridge/freezer, dishwasher, built-in wall oven and microwave, and a sleek canopy hood fan. Thoughtful finishes throughout the home offer timeless appeal with standard décor selections that blend modern style and comfort. Enjoy the convenience of a well-laid-out floor plan with ample living space, ideal for both everyday living and hosting. Whether you're relaxing in the open-concept main area or unwinding in the upstairs bonus room, this home checks all the boxes. A perfect blend of value and quality—don’t miss your chance to make it yours! (id:42336)
Exp Realty
4549 Warbler Loop Nw
Edmonton, Alberta
Welcome to 4549 Warbler Loop NW in the serene community of Kinglet—where luxury, space, and versatility meet! This 2295 sq ft Brantford model by City Homes Master Builder is loaded with features that elevate everyday living. 3 bedrooms, 3 bathrooms, and a main floor den, it's the perfect setup for multigenerational living or a private home office. The central bonus room adds a flexible family hangout, while the open-concept main floor impresses with its airy layout and upscale finishes. Need more potential? The walkout basement offers endless possibilities for future development or income potential. This home is minutes from parks, trails, and west-end amenities. A rare walkout opportunity in Kinglet—don’t miss it! (id:42336)
Exp Realty
6953 176a Avenue Nw
Edmonton, Alberta
Experience upgraded living in Crystallina Nera! This 3 bed, 3 bath home showcases $40K in premium upgrades. Built with 9’ foundation walls, it features a side entrance for future suite potential plus basement rough-ins for laundry and sink. The main floor offers a full bathroom, spacious den, and chef’s kitchen with dishwasher, double-wide fridge, 30” electric cooktop, hood fan, built-in wall oven, and microwave. Relax by the fireplace in the open living area, accented by upgraded railings throughout. The upper level includes a convenient laundry room, central bonus room, and a luxurious primary suite with sitting area, freestanding soaker tub, shower seat, and walk-in closet. Complete with a front double attached garage, this home blends style, function, and future-ready features in one of Edmonton’s most desirable communities. (id:42336)
Exp Realty
7909 105 Av Nw Nw
Edmonton, Alberta
Welcome to this gorgeous townhouse in the highly sought-after Forest Heights neighborhood! Offering 3 good-sized bedrooms and 3 bathrooms, there is a lot of room to enjoy! The thoughtful floor plan features a convenient upstairs laundry & who doesn't LOVE THAT? The basement is also roughed in for a bath & ready for ideas! Outside, you will find a cute deck to relax on with family or guests. A single detached garage offers secure parking and additional storage space. Surrounded by beautiful tree-lined streets, this revitalized neighborhood features modern infill homes that blend seamlessly with established character properties. Enjoy walking trails, river valley access, and the charm of mature landscaping, all while being just minutes from downtown Edmonton for an easy commute. With options for public transportation, this home really has it all. If you are looking for an affordable property that combines style, convenience, and location, this could be an excellent opportunity to call Forest Heights home. (id:42336)
One Percent Realty
2122 Ware Rd Nw
Edmonton, Alberta
Welcome to this fully finished home in the highly sought-after ONE at Windermere! This stunning A/C home sits on a 5,000+ sqft lot in a quiet cul-de-sac, boasting 3,200+ sqft living space w/ 4 bedrooms & 3.5 baths. Open concept 9’ main floor features a spacious foyer, Office w/ dbl french door, hardwood flooring & tile throughout. Bright living room has a gas fireplace & large windows overlooking backyard. Gourmet kitchen has loads of modern cabinetry, large island w/ granite countertop, SS appliances & large walkthru pantry. Upstairs has a large bonus room. Primary bedroom comes with a lavish 5 pc ensuite w/ dbl sinks, soaker tub & a standing shower. TWO good sized bedrooms & laundry rm. Fully finished basement has a large rec room, 4th bedroom & a 3pc bath. Private backyard has a large TWO-tier vinyl deck for family entertainment & a playset. Walking distance to schools, playground and shopping. A perfect family home in a premium location! (id:42336)
Mozaic Realty Group
11933 56 St Nw
Edmonton, Alberta
MOVE-IN READY! This Beautifully renovated property offers versatility and value w/ over 1,200 sq ft of living space. RENOVATIONS INCLUDE: FURNACE (2025), HWT (2024), Newer Windows throughout, Flooring, STAINLESS STEEL APPLIANCES, GRANITE COUNTERTOPS & Sidewalks. Fully Finished Basement features a SEPARATE ENTRANCE leading to a STUDIO SUITE w/ SECOND KITCHEN & provides extra living space plus plenty of storage. FULLY FENCED backyard w/ large deck, GAS BBQ LINE & Gazebo. BONUS: Double Garage (19'7 x 23'5; 459 sq ft w/ NEW 40,000 BTU GAS HEATER). Generous parking pad w/ alley access. EAST & WEST exposure provides ample SUNLIGHT all year long. Multiple Schools, Parks, Playgrounds & Library within walking distance. Central, quiet Neighbourhood w/ Treed Canopy Streets. Quick commute Downtown & to the River Valley. Easy access to Transit & the Yellowhead. Ideal home for first time buyers or multi-generational living! (id:42336)
RE/MAX River City
7920 Argyll Rd Nw
Edmonton, Alberta
EXCELLENT VALUE! This solid bungalow located in the established Avonmore neighborhood is a perfect opportunity for first time buyers or investors. Featuring 5 bedrooms, 2 kitchens & SEPARATE ENTRANCE presenting lots of future possibilities! The main floor has a spacious living room with a large picture window allowing plenty of light, an elegant dining area with built in cabinetry, the kitchen has lots of counterspace, wood cabinetry & a sunny breakfast nook. The main level is completed with 3 generous bedrooms & family bathroom. The fully finished basement has 2 bedrooms, large rec room, 2nd KITCHEN, bathroom & ample storage space. Shingles replaced in 2023, furnace replaced in 2015 and hot water tank replaced in 2023. On large lot 15.50 x 36.50 meters (51 x 120 ft) with detached garage & large parking area & enclosed boat/RV parking space off back lane. In established community with boulevard trees & parks. Great location just off Argyll Road with easy access to transportation, shopping & schools. (id:42336)
Royal LePage Noralta Real Estate
8603 223 St Nw
Edmonton, Alberta
This fully finished bilevel by Lincolnberg Homes, located in the desirable Rosenthal community has been CUSTOMIZED with NUMEROUS UPGRADES ($40K) and will definitely appeal to the most discerning buyer! The main floor features a generous sized primary suite with 3 PIECE ENSUITE and walk-in closet, MAIN FLOOR LAUNDRY, guest bathroom and an OPEN CONCEPT kitchen, dining and living room. The UPGRADED KITCHEN also features a lighting and appliance upgrade. Luxury vinyl plank runs throughout the entire home. The staircase to the lower level has been customized to feature wider and deeper treads and a larger landing. No wasted space in the lower level as it presents 2 more bedrooms, a full bathroom, family room and storage area with WATER SOFTENER. The YARD IS METICULOUS...evident that there is PRIDE OF OWNERSHIP! The STUNNNG BACK YARD features ARTIFICIAL TURF so you have more time to enjoy the deck and patio areas! Finishing off the home is a HEATED detached garage with EPOXY floors. A MUST SEE! (id:42336)
RE/MAX River City
4015 41 Av
Bonnyville Town, Alberta
Backs onto greenspace, steps from playgrounds, and only two blocks from Lakeshore Drive — this home is all about location! With Bonnyville’s splash park, walking trails, and schools nearby, you’ll love how easy it is. Inside, the main floor offers a spacious living room and dining area, plus a bright kitchen that opens to your private fenced yard with RV gates to alley access and a back deck. Upstairs, three bedrooms include the primary suite with walk-in closet and 3pc ensuite. The fully developed basement is designed for relaxing evenings, featuring a large family room with a wood-burning stove, a fourth bedroom, a 3pc bathroom, and a versatile flex space with a window/laundry area that could easily convert into a fifth bedroom. A double attached garage with direct access into the home gives you plenty of room for storage or projects. Rounding off this home are central A/C, permanent trim lighting, and shingles replaced in 2013. (id:42336)
RE/MAX Platinum Realty
3203 9 St Nw
Edmonton, Alberta
This brand new, 2200 sqft home offers unparalleled modern luxury and comfort. Backing onto a Park! This home has 4 bedrooms and 3 full baths. Step inside and be greeted by upgraded spindle railings and luxurious vinyl plank flooring that flows seamlessly throughout the house. Custom gloss cabinetry provides both style and ample storage. The gourmet Spice Kitchen is a chef's delight, complemented by a main floor bedroom and full bathroom for added convenience. The open-to-below design with a custom accent wall and a mounted electric fireplace creates a cozy ambiance. With a separate entry to the basement, the possibilities for customization are endless. Outside, the large backyard offers plenty of space for outdoor enjoyment and entertainment. (id:42336)
Royal LePage Arteam Realty
807 30 Av Nw
Edmonton, Alberta
Completing this Winter! This brand new, 2200 sqft home offers unparalleled modern luxury and comfort. Backing onto green this home has 4 bedrooms and 3 full baths. Step inside and be greeted by upgraded spindle railings and luxurious vinyl plank flooring that flows seamlessly throughout the house. Custom gloss cabinetry provides both style and ample storage. The gourmet Spice Kitchen is a chef's delight, complemented by a main floor bedroom and full bathroom for added convenience. The open-to-below design with a custom accent wall and a mounted electric fireplace creates a cozy ambiance. With a separate entry to the basement, the possibilities for customization are endless. Outside, the large backyard offers plenty of space for outdoor enjoyment and entertainment. (id:42336)
Royal LePage Arteam Realty
1075 Cristall Cr Sw Sw
Edmonton, Alberta
Discover the Brantford by City Homes Master Builder—an architectural statement at 1075 Cristall Crescent SW in the vibrant community of Chappelle. This 2,295 sq ft masterpiece offers 3 bedrooms, 2.5 baths, and a dramatic open-to-below great room that fills the home with light and grandeur. Designed for versatility, it features a main floor den and a full bathroom—perfect for guests or multi-generational living. The separate side entrance opens doors to future suite potential, while the included kitchen appliances make moving in effortless. Whether you're hosting in the airy great room or relaxing in your private sanctuary upstairs, this home is tailored for the modern family who craves both style and function. Elevate your lifestyle in Chappelle today! Home is still under construction. (id:42336)
Exp Realty
#304 14 Mission Av
St. Albert, Alberta
Great Value, Low Condo Fees & Prime Location ! Backs onto river valley trail system and just a short walk to farmers market & numerous amenities. Stunning, Unique & Immaculate! This 1,907sqft loft style condo is magazine ready. The unit has gone through a major renovation using tasteful, timeless and quality materials. The floor plan on each level was brilliantly planned leaving no wasted space. Upper level has been designated to the primary bedroom and Ensuite making up 771sqft. The fixtures are eye-catching and the high-end steam shower takes the space to another level. These two combined spaces will rival that of many homes far in excess of this price point. The 2nd bedroom is on the main with adjacent 4 piece bath. Balance of main level is open concept and lends well to accommodating large gatherings. Other features include 2 parking stalls, vaulted ceilings, large banks of windows, hardwood floors, gas fireplace & stainless appliances with induction stove. GREAT PUBLIC TRANSIT SERVICE TO EDMONTON! (id:42336)
RE/MAX Real Estate
70 Fleetwood Cr
St. Albert, Alberta
Nestled under the beautiful elm tree canopy of Forest Lawn, this charming bungalow has been lovingly maintained by its original owner and is ready to welcome its next family. Known for its quiet streets, parks, and sense of community, Forest Lawn is one of St. Albert’s most treasured neighbourhoods.Inside, you’ll find 4 bedrooms and 2.5 bathrooms, with a layout that offers plenty of space for everyone. The inviting living areas feature timeless wood beam details and a warm, original character that you can enjoy as-is or update to make your own. With a large, finished basement, there’s room for family movie nights, play areas, or a home office.This is a rare opportunity to put down roots in Forest Lawn — a welcoming, established community where families grow, neighbours connect, and everytep outside to a spacious yard with a double detached garage, perfect for both play and projects. And with multiple schools and parks just a short walk away, this home is in the heart of where family memories are made. (id:42336)
Blackmore Real Estate
2831 36 St Nw
Edmonton, Alberta
Lovely upgraded bi-level home in south Edmonton featuring new windows throughout - welcome to Bisset! Spacious home close to schools, shopping and transit with updates galore - new furnace, new roof, new hot water tank + SEPARATE ENTRANCE. With a total of 6 bedrooms and 3 full baths! This property has a large bay window in the living room, a formal dining room + an updated kitchen on the main. Downstairs, the basement is fully-finished with 3 bdrms, a full kitchen, family room + full 4 pc bath. Large, fully-fenced yard with 2-tier deck & firepit – perfect for family & friends to gather in the summer evenings. Over-sized double-attached garage with extra-tall overhead door. Now available for August possession – welcome home! (id:42336)
Tactic Realty
5113 Pilot Ln Nw
Edmonton, Alberta
No Condo or HOA Fees! Blatchford is redefining urban living in Edmonton with Canada’s first master-planned sustainable community where Landmark Homes’ innovative Net Zero designs WITH Legal Income Suites provide airtight efficiency, modern comfort, and the freedom of low energy bills. Located in the heart of the city, you’ll find yourself steps from transit, shopping, downtown, the Ice District, and major hospitals, with two LRT stations right inside the community for unmatched convenience. Life here means more than just a home—it’s about connection, inclusivity, and a forward-thinking lifestyle. Enjoy over 80 acres of parks, trails, and lakes, bike along dedicated lanes, grow fresh food in the community garden, gather at the fire pit with neighbors, or join one of the many festivals that bring Blatchford to life. With schools, NAIT, MacEwan University, and endless amenities within reach, this is where sustainability meets community spirit and vibrant city living. Buy all 3 in the Tri-Plex for 6 doors! (id:42336)
RE/MAX River City
5111 Pilot Ln Nw
Edmonton, Alberta
No Condo or HOA Fees! Blatchford is redefining urban living in Edmonton with Canada’s first master-planned sustainable community where Landmark Homes’ innovative Net Zero designs WITH Legal Income Suites provide airtight efficiency, modern comfort, and the freedom of low energy bills. Located in the heart of the city, you’ll find yourself steps from transit, shopping, downtown, the Ice District, and major hospitals, with two LRT stations right inside the community for unmatched convenience. Life here means more than just a home—it’s about connection, inclusivity, and a forward-thinking lifestyle. Enjoy over 80 acres of parks, trails, and lakes, bike along dedicated lanes, grow fresh food in the community garden, gather at the fire pit with neighbors, or join one of the many festivals that bring Blatchford to life. With schools, NAIT, MacEwan University, and endless amenities within reach, this is where sustainability meets community spirit and vibrant city living. Buy all 3 in the Tri-Plex for 6 doors! (id:42336)
RE/MAX River City
1904 155 Av Nw
Edmonton, Alberta
Welcome to this stunning 5-bedroom, 3.5-bathroom home with nearly 2,000 sq ft of living space PLUS a fully finished legal basement suite. Perfect for families or investors, this luxury home combines thoughtful design with income potential. On the main floor, you’ll love the convenience of a bedroom and powder room, an elegant custom kitchen with high-end finishes, and a spacious family room featuring beautiful open-to-above ceilings and oversized windows that flood the space with natural light. Upstairs, you will find 3 generous bedrooms, a large bonus room with a window, and 2 additional full bathrooms. The primary suite is your private retreat, complete with a spa-like ensuite and walk-in closet. The basement offers a 1-bedroom legal suite — ideal for rental income or Airbnb. Appliances & Deck included! Located in a vibrant new community just steps from everyday conveniences and minutes from the Anthony Henday, this is your chance to secure a gorgeous home with a legal suite! WE HAVE PRE-CON HOMES ALSO! (id:42336)
Exp Realty
182 Foxboro Ld
Sherwood Park, Alberta
Family-friendly and move-in ready in desirable Foxboro! This beautifully updated bi-level offers 5 bedrooms (3 up, 2 down) and 3 full bathrooms, including a private ensuite in the primary suite. The show-stopping kitchen is the heart of the home, featuring crisp white cabinetry, quartz countertops, tile backsplash, vaulted ceilings, stainless steel appliances, and a sunny dining nook overlooking the tastefully landscaped backyard. Stylish and durable vinyl plank flooring runs throughout the main level, stairs, and foyer. The fully finished basement includes fresh carpet, a spacious family room, two additional bedrooms, a stunning full bathroom with an oversized tiled shower, and a generous utility/storage area. Additional highlights include central air conditioning, a heated double attached garage, and a premium location within walking distance to junior and senior high schools, parks, and playgrounds. This is the perfect home for your family! (id:42336)
RE/MAX River City
2126 24 St Nw
Edmonton, Alberta
NO CONDO FEE, CORNER UNIT, BUILT BY HOMES BY AVI, LOCATED IN LAUREL , THIS END UNIT BEAUTY IS IN- MOVE -IN CONDITION, LOADED WITH UPGRADES LIKE, VINYL PLANK FLOORING ON THE MAIN FLOOR, S/S APPLIANCES, FANCY QUARTZ COUNTERTOPS , BRAND NEW CARPET ON UPPER FLOOR, A/C UNIT, NEW BLINDS, BRAND NEW STOVE, AND FRSHLY PAINTED. MAIN FLOOR FEATURING MODERN OPEN CONCEPT DESIGN, HUGE LIVING ROOM WITH LARGE WINDOWS , 9' CEILING, SPACIOUS DINING AREA, DREAM KITCHEN WITH , EXTRA LARGE COUNTER SPACE, PLENTY OF CABINETS, SIDE PANTRY, 2PC BATH, BACK DOOR TO DECK WITH GASLINE FOR BBO, AND DOUBLE CAR GARAGE. UPPER FLOOR CONSIST OF LARGE MASTER SUITE WITH EN-SUITE , WALK-IN CLOSET, TWO MORE GOOD SIZED BEDROOMS ,4 PC BATH AND SPACE FOR COMPUTER DESK, BASEMENT WITH PERMIT IS FULLY FINISHED WITH SPACIOUS FAMILY ROOM, LARGE BEDROOM, 4 PC BATH , FLEX ROOM AND PLENTY OF STORAGE AREA. THIS HOME IS CLOSE TO AMENITIES LIKE, REC CENTRE, TRANSIT, SHOPPING, SCHOOLS, GOLFING, HENDAY,17TH ST AND WHITEMUD DRIVE . (id:42336)
Initia Real Estate
1703 33b St Nw
Edmonton, Alberta
Welcome to the desirable neighbourhood of Laurel! This stunning 5-bedroom,3.5-bathroom custom built Home by the award-winning builder Pacesetter Homes offers the perfect blend of luxury and functionality, ideal for families seeking space and style.Featuring cherry wood hardwood floors throughout the main living area and sleek quartz countertops in the kitchen and bathrooms , the home exudes warmth and modern elegance. The open-concept layout seamlessly connects the living,dining, and kitchen areas , creating an inviting atmosphere for entertaining. One of the standout Features is the fully finished walkout basement, which opens directly onto a serene pond-perfect for relaxing evenings or hosting guest. This property is a rare find, combining spacious living with high-end finishes and picturesque setting..Great for a growing family!Steps to walking trails and natural reserves! Close to all amenities, schools, parks and bus routes!Don't miss out on this GEM. (id:42336)
RE/MAX Elite
15043 15 St Nw
Edmonton, Alberta
Stunning & Modern BRAND NEW 2 story Mansion in Prestigious Community of Fraser, 5 bedrooms, 4 baths including jack n jill, Loaded with Upgrades, Main floor features Double Door Entrance, bedroom with full bath, high ceiling in large LIVING ROOM & Massive FAMILY ROOM with feature wall, large windows for lot of natural light, Electric F/P, spacious dining area with door to future deck, DREAM KITCHEN with large 5'x9' ISLAND, FANCY QUARTZ COUNTERTOPS, SPICE KITCHEN, HIGH END S/S APPLIANCES, upgraded lighting package & LUXURY 100% WATERPROOF VINYL plank flooring completes this floor. Upper floor has an Amazing Master Suite,5 pc ensuite including soaker tub, walk-in closet,2nd bedroom with ensuite, good sized 3rd and 4th bedrooms with jack-n-jill bathroom, 8'doors,HUGE bonus area, upper floor laundry room for your convenience. SIDE ENTRANCE to unfinished basement, double over size garage, this home is located close to many amenities, Henday , 17th street, manning shopping center , golfing and schools. (id:42336)
Initia Real Estate
1504 151 Av Nw
Edmonton, Alberta
Absolutely Stunning & BEAUTIFUL 2 Story home, in prestigious community of Fraser ,featuring total of 5 bedrooms, 4 baths, LOADED WITH UPGRADES, Main floor bedroom with full bath, SIDE ENTRANCE TO THE unfinished basement, MAIN FLOOR Features Beautiful tile flooring, double door entry, large Living Room with high ceiling, Impressive Family Room has FEATURE WALL , F/P, OPEN TO BELOW CEILING , large windows, spacious dining area with a door to future deck, amazing modern kitchen that has high end Quartz Countertops, S/S high end appliances, plenty of cabinets, 9'x5' kitchen island, spice kitchen with gas stove. upper floor consists of large bonus area, massive MASSIVE MASTER SUITE with 5 PC ensuite, walk-in-closet, 2nd bedroom has private ensuite, good sized 3rd and 4th bedrooms with jack-n-jill bath, 8' doors to all bedrooms. this home comes WITH OVER SIZE DOUBLE CAR GARAGE & is close to amenities like schools, shopping, transit, golfing and easy access to all major roads. must see home to be impressed. (id:42336)
Initia Real Estate
5021 44 St
Drayton Valley, Alberta
Vacant residential lot in established Drayton Valley neighborhood! This 501.52 square meter lot is located in a mature and quiet neighborhood in Drayton Valley. It's within walking distance to schools, shopping, and a playground, making it a convenient spot for families or anyone looking to build a home in an established area. The lot offers a good opportunity for new construction in a well-developed part of town, with existing services nearby. Whether you're planning to build a personal residence or an investment property, this lot provides a solid starting point. (id:42336)
Century 21 Hi-Point Realty Ltd
22607 90 Av Nw
Edmonton, Alberta
Welcome to the modified Evan, boasting 2,270 sq. ft. of thoughtfully designed living space & ideal backing SW on Greenspace. Versatile layout adapts seamlessly to your lifestyle, whether accommodating guests, office, or multi-generational living. Main floor bdrm with full bathroom, & a convenient side entrance that enhances potential for basement suite. Open-concept main floor where the kitchen shines with a large island, quartz countertops, & a walk-through pantry adjacent to the mudroom. This culinary space overlooks the dining nook & spacious great room, making it ideal for entertaining. Upper level opens to vaulted bonus room perfect for relaxing/play area. Primary suite is designed for rejuvenation, featuring a walk-in closet, spa-inspired ensuite with dual sinks, drop-in tub, & separate shower. Two more bdrms, each with walk-in closets, full bath, upstairs laundry. With 9' main & basement get that airy open feeling. Convenient access to amenities, schools, parks, & the nearby Lewis Farms Rec Centre! (id:42336)
Century 21 Masters
18911 94 Av Nw Nw
Edmonton, Alberta
In a quiet cul-de-sac, this beautiful & substantially updated home offers space for everyone. The main features an inviting living room, open dining area, & a bright kitchen w/pantry & a breakfast nook. Enjoy cozy evenings by the wood-burning F/P in the family room or step out through sliding doors to the amazing patio—perfect for entertaining. Upstairs, the oversized primary bdrm includes its own electric F/P & a custom walk-in closet w/built-in drawers & jewellery trays. The spacious ensuite has freestanding tub, glass shower, bidet & heated floors. Two additional beds and a 4-pc bath on the upper floor provide room for family or guests. The fully finished bsmt offers a rec room w/gas F/P, versatile possible 4th bdrm/gym, 3-pc bath, and ample storage. No matter the location, you will appreciate the care & updates throughout. Outside, enjoy the patio in the private backyard w/ firepit or the rock garden in the front – both provide for easy-care landscaping. See Info Pack for full list of updates. (id:42336)
RE/MAX Excellence
#214 274 Mcconachie Dr Nw
Edmonton, Alberta
Charming 2-Bedroom Condo in McConachie in Edmonton. Welcome to this bright and modern 2-bedroom, west-facing condo located in this quiet, family-friendly neighbourhood in North East Edmonton. Perfectly positioned near schools, parks, and public transit, this home offers both comfort and convenience for first-time buyers, downsizers, or savvy investors. Step inside to find an open-concept layout featuring granite countertops, stainless steel appliances, and in-suite laundry. Large west-facing windows fill the suite with natural light, creating a warm and inviting atmosphere all year round. A nice size deck to watch the summer sunsets. Enjoy the convenience of an energized parking stall and quick access to local amenities, shopping, and major commuter routes—all while living in a peaceful residential setting. (id:42336)
RE/MAX River City
#79 8602 Southfort Dr
Fort Saskatchewan, Alberta
Welcome Home! This beautifully decorated bungalow-style condo duplex is filled with natural light and offers the lifestyle you’ve been waiting for. Enjoy the convenience of landscaping and snow removal included, along with a double attached garage. The main floor features a spacious primary suite and a den or second bedroom, while the fully finished basement adds another bedroom, full bathroom, and generous living space. With two spacious living rooms and a kitchen offering ample storage and easy functionality, this home is as practical as it is inviting. New AC and Hot water tank and Gemstone lights installed! (id:42336)
Royal LePage Noralta Real Estate
8511 80 Av Nw
Edmonton, Alberta
Rare gem in King Edward Park! Enjoy a beautifully landscaped front yard w/ a serene waterfall, perfect from your front porch. Morning coffee or breakfast on the back porch anyone? Interior main offers open-concept living featuring a spacious living/dining area, large den (or future bedroom), cozy stone fireplace, engineered hardwood, coffered ceilings, & a bright white kitchen w/ granite counters, s/s appliances, & a corner pantry. Unique layout offers a mudroom & a bathroom nicely tucked near the back entrance. Upstairs provides a large primary suite w/ walk-in closet, a 5-piece ensuite w/ water closet, two good size bedrooms, all w/ new carpet. Add a 4-piece bath & the convenience of an upper level laundry room to the mix as well. A side entry f/ finished basement includes another stone fireplace in your recreation area, a 4th bedroom, a full bath & more. Exterior offers porches, patio area, fenced yard, irrigation system & oversized heated garage. Close to Bonnie Doon Mall, schools, parks, & transit! (id:42336)
RE/MAX Elite
#138 1670 Jamha Rd Nw
Edmonton, Alberta
Tiffany Lane in Jackson Heights is a sought-after PET FRIENDLY complex in a CONVENIENT location! This beautifully RENOVATED END UNIT offers 1523+sqft of style, comfort, and functionality plus a DBL GARAGE! On the main level, enjoy the stunning white kitchen with, S/S appliances, New Counters, New Lighting. The kitchen flows seamlessly to the dining area and out through patio doors to your PRIVATE DECK and FULLY FENCED yard. The L/R, with a corner gas F/P offers a large bay window that floods the space with NATURAL LIGHT. A convenient 2pc bath and laundry area complete the main floor. Upstairs, you'll find a SPACIOUS PRIMARY suite with a lg WALK-IN closet, and a private 4pc ENSUITE. The 2nd and 3rd bedrooms are spacious and a 4pce Bath complete the upper floor. Stay cool during warm summer nights with new A/C. Fully updated in 2024. Quick access to the Whitemud, Anthony Henday, Millwoods Golf Course, and steps to Jackie Parker Rec Area. Public transportation right outside your door! (id:42336)
Blackmore Real Estate
7027 Kiviaq Cr Sw
Edmonton, Alberta
Introducing an unparalleled masterpiece of modern design, nestled in the exclusive southwest Edmonton neighborhood of Keswick. Backing on to a walkway. This highly upgraded stunning 5 bedroom, 3 full bathroom brand-new construction home is a testament to the exceptional craftsmanship of one of Edmonton's top-notch builders. Open-concept living room, featuring soaring ceilings that stretch up to the second floor. Perfect for entertaining, this expansive space seamlessly blends the living, dining, spice kitchen and main kitchen areas. You'll discover an array of upscale finishes, including premium materials, sleek designs, and meticulous attention to detail. From the gourmet kitchen to the spa-inspired bathrooms, every aspect of this home exudes luxury and sophistication. Come, See, Believe (id:42336)
Maxwell Polaris
51 Ashbury Cr
Spruce Grove, Alberta
Welcome to Jesperdale, where smart & stylish living meet the rhythm of modern life. This nicely designed home features open layout that perfectly suits families, first-time buyers, or anyone looking to right-size without compromise. Step into a bright, open-concept main floor where the kitchen, dinette, & great room flow seamlessly together. Full quartz countertops, & large island offering functionality. Cozy fireplace serves as the heart of the living rm, ideal for chilly evenings. Upstairs, discover 3 bdrms, including primary bdrm with walk-in closet, ensuite featuring dual sinks with walk-in shower. Central bonus rm provides a flex space for movie nights/games room, & the convenient upper-level laundry room simplifies tasks. Additional features include 9' ceilings, two-tone kitchen cabinets, triple-glazed windows, a side entrance for potential legalized basement development, and easy access to amenities like Home Depot, the Tri-Leisure Recreation Centre, Links Golf Course, and schools. Quick possession (id:42336)
Century 21 Masters
#137 1670 Jamha Rd Nw
Edmonton, Alberta
This spectacular 3 bedroom & 2.5 bathroom townhome could be yours! Conveniently located and move-in ready, this is a fine townhome located in Tiffany Lane. Enjoy a spacious main floor with plenty of windows and natural light, perfect for plants and shining in that precious daylight. With a deck and fenced backyard, friends and family have plenty of space for entertainment. Enjoy your conveniently located half bath and laundry on the main floor. Upstairs, you'll find TWO FULL bathrooms and three bedrooms with beautiful views. The ensuite bath and walk-in closet make getting ready convenient. With quick access to shopping and transportation nearby, including 50th St and Whitemud, you'll never be far from what you need. You can even walk to the beautiful Jackie Parker Park nearby. Newer A/C, NEW Vinyl Plank throughout, newer paint and plenty of space in this townhome are waiting for you in Jackson Heights. (id:42336)
Blackmore Real Estate
1994 Kroetsch Cr Sw
Edmonton, Alberta
This airy, bright, and modern 3-bedroom, 2.5-bath home is perfect for a growing family. Featuring a spacious bonus room, upgraded appliances, and an open-concept layout that flows beautifully throughout. The extended driveway and double attached garage offer plenty of parking and storage. Step outside to a huge deck—ideal for entertaining—overlooking a fully fenced and beautifully landscaped yard, perfect for kids and pets to play. Located just a 1-minute walk to a K–9 school and close to parks, shopping, and everyday amenities. With thoughtful upgrades and a family-friendly layout, this home offers comfort, convenience, and style in one great package. Move-in ready and waiting for you to call it home! (id:42336)
The E Group Real Estate
319 28 St Sw
Edmonton, Alberta
Welcome to the Victor model by San Rufo Homes, nestled in the highly sought-after Southeast community of Alces. This beautifully designed home offers 4 spacious bedrms & 3 full baths, including a convenient main floor bedrm & bath—ideal for guests, extended family, or multi-generational living. At the heart of the home is a modern kitchen outfitted with premium finishes & a functional spice kitchen—perfect for home chefs & culinary enthusiasts alike. The open-concept layout seamlessly connects the kitchen, dining, and living areas, making it the ideal space for everyday living and entertaining. Upstairs, a versatile bonus rm provides endless possibilities for a home office, media room, or play area. The luxurious primary suite is a true retreat, featuring a spa-inspired 5-piece ensuite complete with a glass-enclosed shower, a deep soaker tub, & elegant black hardware throughout. Separate entrance for future suite. Sophisticated touches like the lighting & contemporary spindles elevate the homes aesthetic. (id:42336)
Royal LePage Arteam Realty
#205 5810 Mullen Pl Nw
Edmonton, Alberta
Welcome to this stylish 2 BEDROOM, 2 BATHROOM condo with a versatile DEN, perfect for a home office or hobby space. Offering a open-concept layout, this unit provides both comfort and functionality for modern living. The kitchen features plenty of cabinetry and counter space, flowing seamlessly into the living area, ideal for entertaining or relaxing at the end of the day. The primary bedroom includes a walk-through closet and private ensuite, while the second bedroom is generously sized with easy access to the main bath. This unit also comes with TWO PARKING STALLS, one secure underground stall and one convenient surface stall. Located just minutes away from shopping, restaurants, and with quick access to the Anthony Henday, this condo is perfectly situated for convenience and lifestyle. Whether you’re a first-time buyer, downsizer, or investor, this home is a fantastic opportunity you won’t want to miss! (id:42336)
RE/MAX Elite
5017 44 St
Drayton Valley, Alberta
Vacant residential lot in established Drayton Valley neighborhood! This 501.52 square meter lot is located in a mature and quiet neighborhood in Drayton Valley. It's within walking distance to schools, shopping, and a playground, making it a convenient spot for families or anyone looking to build a home in an established area. The lot offers a good opportunity for new construction in a well-developed part of town. Whether you're planning to build a personal residence or an investment property, this lot provides a solid starting point. (id:42336)
Century 21 Hi-Point Realty Ltd



