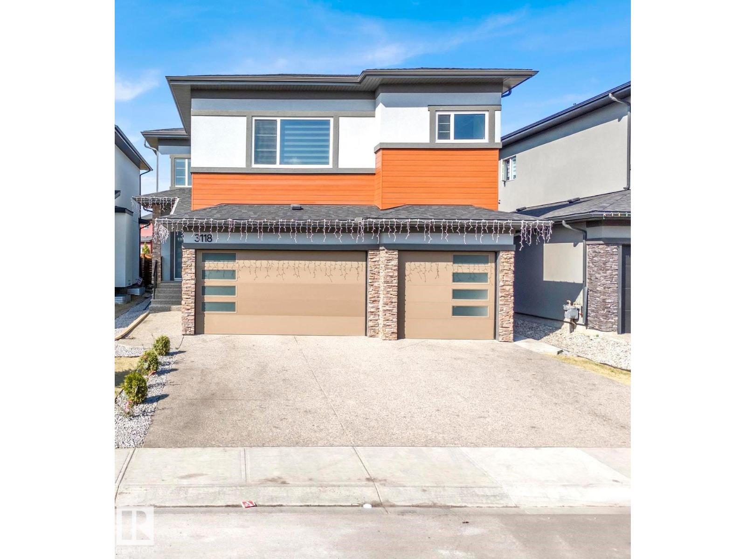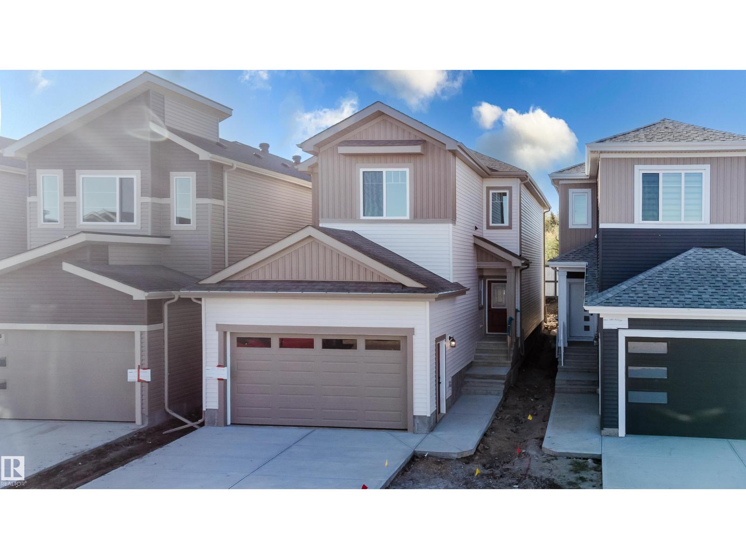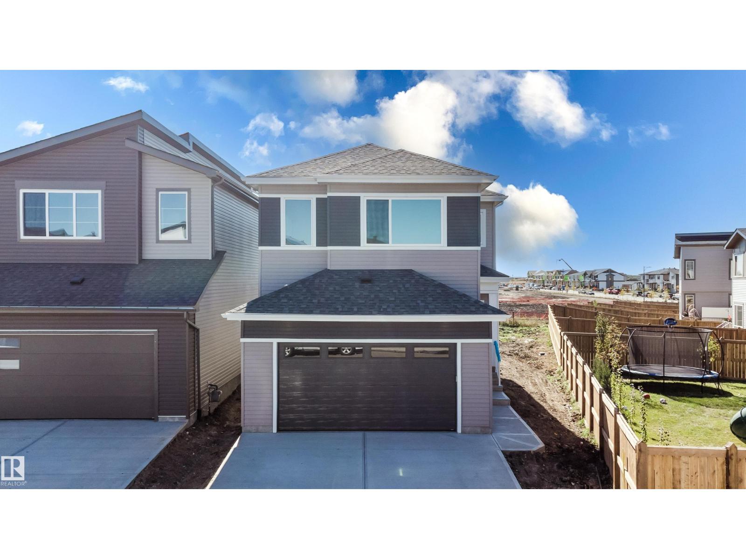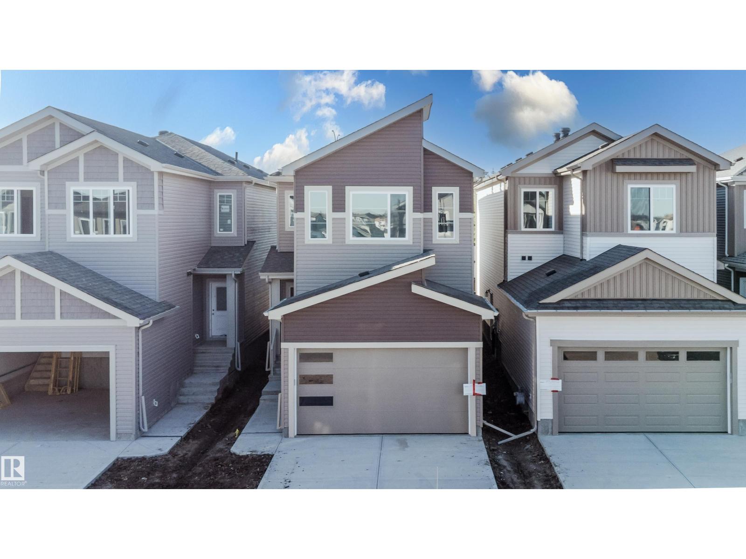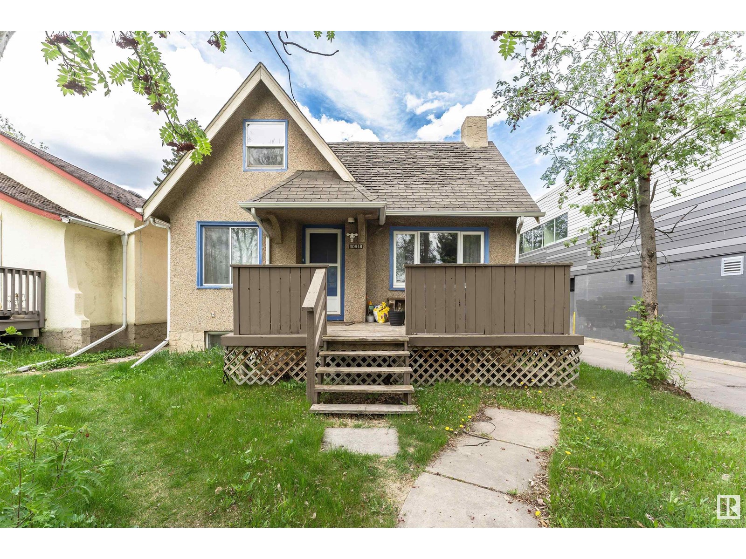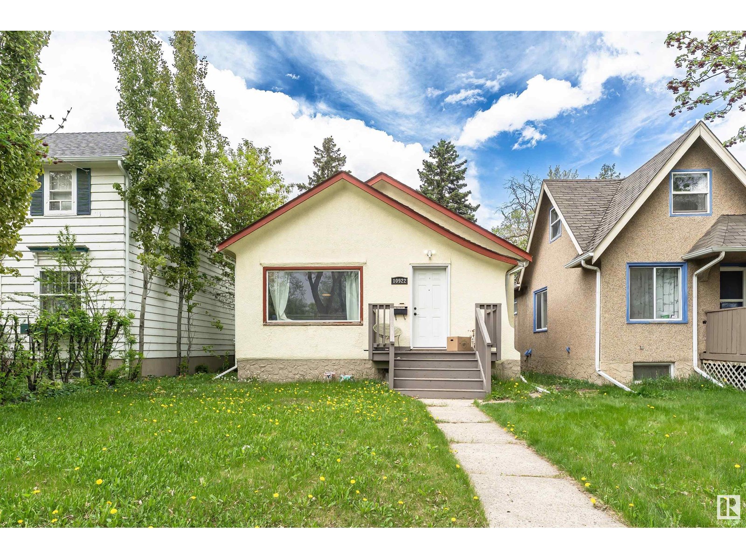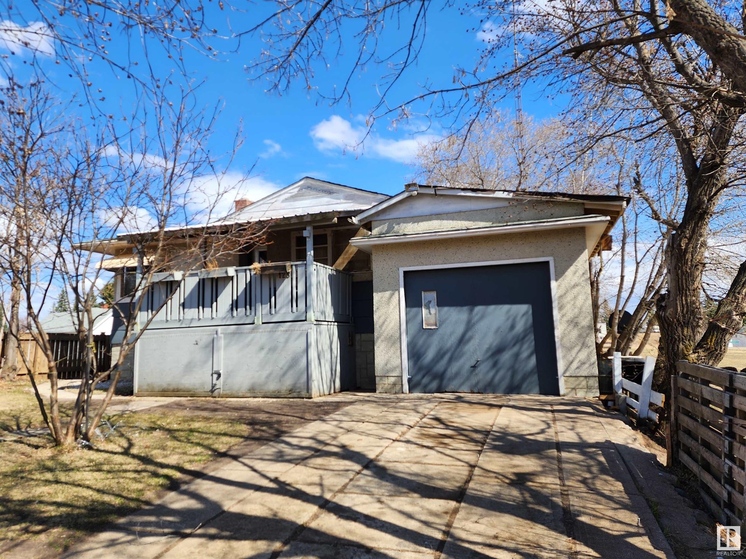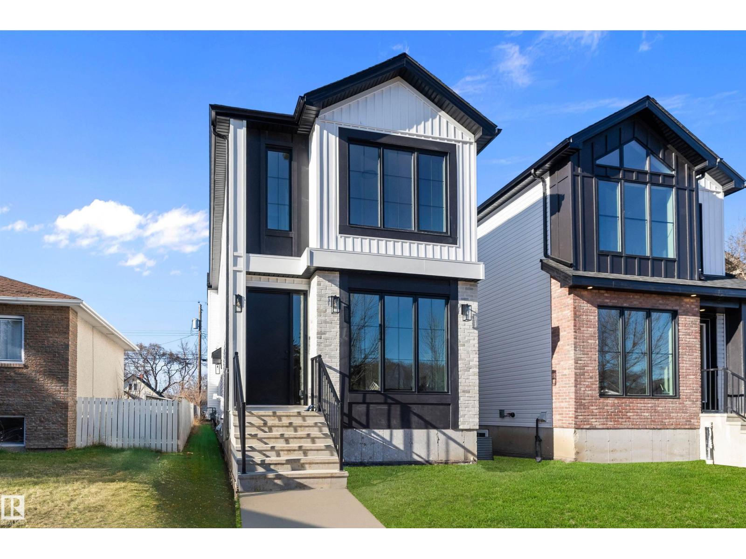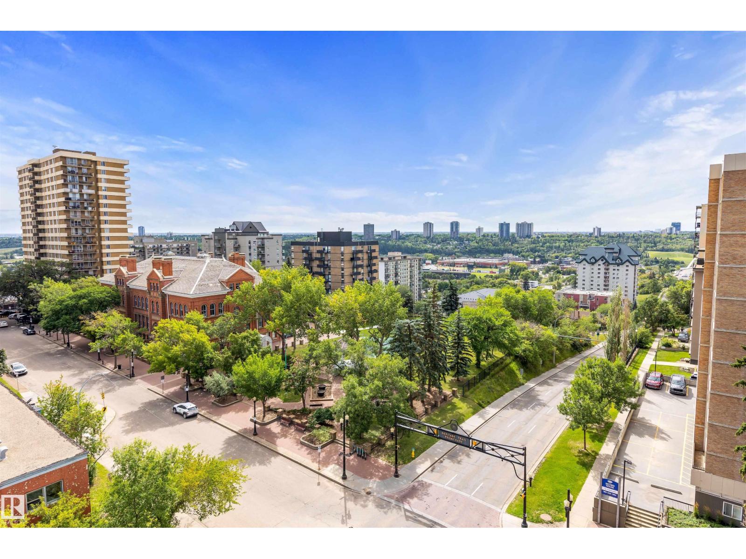3118 Kostash Gr Sw
Edmonton, Alberta
Stunning Custom-Built Home with Spice Kitchen in Prestigious Keswick! Offering approx. 4,000 sq ft of living space, this home features a triple heated garage, 9 ft ceilings on all levels, and a whole-home water filtration system. The main floor boasts ceramic tile flooring, a den/office, two spacious living rooms with a fireplace, a modern kitchen with quartz countertops, stainless steel appliances, & a full Spice Kitchen. The bright dining area & full bath complete the main level. Upstairs, the luxurious primary suite offers a 5-piece ensuite, walk-in closet, & elegant coffered ceiling. Three additional bedrooms, a full bath, jack & Jill bath, laundry, a stunning feature wall, & indented ceiling bonus room complete the upper level. The fully finished basement includes a 2-bedroom—perfect for extended family. Enjoy a fenced backyard, spacious deck, & professionally landscaped yard, ideal for outdoor living and entertaining. Public transportation & shopping minutes away. (id:42336)
Initia Real Estate
333 Bluff Cv
Leduc, Alberta
Welcome to this beautifully designed 4-bedroom, 3-bathroom home located in the desirable community of Blackstone in Leduc. The main floor features modern vinyl plank flooring, 9-foot ceilings, and an impressive open-to-above living room that allows for an abundance of natural light. A main-floor bedroom and full bathroom offer flexible living options, ideal for guests or multi-generational families. The kitchen is equipped with contemporary finishes and connects seamlessly to the dining area, making it perfect for everyday living and entertaining. Upstairs, you’ll find three spacious bedrooms, including a primary suite with a 5-piece ensuite featuring a separate shower and soaker tub. The unfinished basement includes a separate entrance for potential future development. Located close to schools, parks, and amenities, this home offers both comfort and convenience in a growing family-friendly neighbourhood. (id:42336)
Sterling Real Estate
371 Bluff Cv
Leduc, Alberta
Brand new home in the community of Blackstone. The main floor features an extended kitchen with plenty of cabinetry, a large walkthrough pantry, spacious living and dining areas, a den, and a full bathroom with standing shower. Upstairs you will find four bedrooms, including two with their own ensuites. The primary bedroom offers a five-piece ensuite and walk-in closet. A convenient laundry room is also located on the upper level. The basement has a separate side entrance, providing excellent potential for future development. Backing onto a future school site and close to parks, shopping, and other amenities, this home combines comfort and convenience for everyday living (id:42336)
Sterling Real Estate
282 Munn Wy
Leduc, Alberta
Welcome to this beautifully designed 4-bedroom, 3-bathroom home located in the desirable community of Meadowview in Leduc. The main floor features modern vinyl plank flooring, 9-foot ceilings, and an impressive open-to-above living room that allows for an abundance of natural light. A main-floor bedroom and full bathroom offer flexible living options, ideal for guests or multi-generational families. The kitchen is equipped with contemporary finishes and connects seamlessly to the dining area, making it perfect for everyday living and entertaining. Upstairs, you’ll find three spacious bedrooms, including a primary suite with a 5-piece ensuite featuring a separate shower and soaker tub. The unfinished basement includes a separate entrance for potential future development. Located close to schools, parks, and amenities, this home offers both comfort and convenience in a growing family-friendly neighborhood. (id:42336)
Sterling Real Estate
373 Bluff Cv
Leduc, Alberta
Brand new home in the community of Blackstone. The main floor features an extended kitchen with plenty of cabinetry, a large walkthrough pantry, spacious living and dining areas, a den, and a full bathroom with standing shower. Upstairs you will find four bedrooms, including two with their own ensuites. The primary bedroom offers a five-piece ensuite and walk-in closet. A convenient laundry room is also located on the upper level. The basement has a separate side entrance, providing excellent potential for future development. Backing onto a future school site and close to parks, shopping, and other amenities, this home combines comfort and convenience for everyday living (id:42336)
Sterling Real Estate
284 Munn Wy
Leduc, Alberta
Welcome to this brand new home offering comfort, space, and versatility for modern living. The upper level includes three bedrooms, a spacious primary suite, and a convenient laundry room with built-in sink. The main floor features an extended kitchen with abundant cabinetry, generous counter space, and a seamless layout for everyday cooking and entertaining. A den and full bathroom on the main floor provide flexible options for a home office, guest room, or multi-generational living. The basement is unfinished but includes a separate side entrance, offering excellent potential for future development. (id:42336)
Sterling Real Estate
10918 84 Av Nw
Edmonton, Alberta
This charming bungalow in the desirable Garneau community offers 1,497 sq. ft. of above-grade living space and features 4 bedrooms, 2 bathrooms, and a den. The main floor includes a bright living room, dining area, kitchen, primary bedroom, a second bedroom, a den, and a 4-piece bathroom. The fully developed basement features a second kitchen, two additional bedrooms, a 3-piece bathroom, and a spacious storage room—ideal for multi-generational living or rental potential. Perfectly situated across from beautiful Garneau Park and backing onto an alleyway, this prime location is just blocks from the University of Alberta and the Stollery Children’s Hospital, making it ideal for both residential and commercial use. Property can be sold in conjunction with 10922 - 84 Ave. (MLS #E4446124) (id:42336)
Century 21 Masters
10922 84 Av Nw
Edmonton, Alberta
This charming bungalow in the desirable Garneau community offers 826 sq. ft. of above-grade living space and features 5 bedrooms and 3 bathrooms. The main floor includes a bright living room, kitchen, two bedrooms, and a 4-piece bathroom. The fully developed basement features a primary bedroom with a 3-piece ensuite, two additional bedrooms, a 3-piece bathroom, and a second kitchen —ideal for multi-generational living or rental potential. Perfectly situated across from beautiful Garneau Park and backing onto an alleyway, this prime location is just blocks from the University of Alberta and the Stollery Children’s Hospital, making it ideal for both residential and commercial use. Property can be sold in conjunction with 10918 - 84 Ave. (MLS #E4446121) (id:42336)
Century 21 Masters
125 1st St W
Derwent, Alberta
Charming CHARACTER HOME in the quiet community of Derwent located in scenic East Central Alberta between Two Hills, Elk Point and Vermilion. This property features a 1956, 880 sq.ft. raised bungalow, 2 bedrooms, 1 large bathroom, kitchen with ample cabinetry, dinette, living room with hardwood and partially finished basement with family room, utility, laundry, storage, cold room and roughed-in plumbing for a 2nd bathroom. You'll love the elegant 'cove' ceilings, sconce lighting, barnwood wall, arched doorways, glass block side light on the front entrance, newer interior paint & much more. Includes 2 covered decks for BBQ's and entertaining, attached single garage, 3 fenced lots measuring 120'x 122' and a 4th separate lot which offers many options including a commercial business, RV parking or a large garden area. Derwent offers a great sense of community and is on city water. Very beautiful area with rolling hills, agricultural land and lakes. Affordable Property! (id:42336)
Lakeland Realty
111 Grandin Vg
St. Albert, Alberta
Welcome to 111 Grandin Village, a beautifully RENOVATED townhouse nestled in the heart of St. Albert’s charming Grandin neighbourhood. This spacious over1,200sq. ft. two-storey condo offers 4 bedrooms, 2.5 bathrooms, and a host of modern updates, making it an ideal choice for families, first-time buyers, or those looking to downsize without compromising on comfort. New cabinets, and a custom coffee bar area with open shelving. The main floor boasts a large living room, dining and patio doors leading to a private, fenced backyard backing green space. Upstairs, you'll find three generously sized bedrooms, including an oversized primary bedroom, all complemented by a BRAND NEW 4-piece bathroom. The fully finished basement offers additional living space with a recreation room, FOURTH BEDROOM, THIRD BATHROOM & laundry area. UPGRADES include: fresh paint, CUSTOM front entrance bench, ALL NEW FLOORING, doors, trim, LIGHTING, deep soaker tub, QUARTZ throughout and faucets. (id:42336)
Maxwell Polaris
9540 148 St Nw
Edmonton, Alberta
Brand new infill in the beautiful and highly sought after community of Crestwood. Location is incredible, minutes from great shopping, restaurants and cafes. With over 2500 sqft of livable space, home features a 2 bdrm LEGAL BASEMENT SUITE and a 1 bdrm GARAGE SUITE, yes 3 separate units total. Luxury vinyl plank throughout the home, this home features 6 bdrms and 4.5 baths. Main floor open concept layout with a dream kitchen, family room with fireplace, office, mudroom with built-in cabinets and pantry with coffee bar. Upstairs offers 3 bdrms and 2 full baths. Primary bdrm features a large walk-in closet and a gorgeous en-suite with soaker tub, separate tiled shower and double sinks. The Legal Basement suite offers 2 bdrms, 4-piece bath, living room and full kitchen with eating bar. Garage suite with 1 bdrm and full bath. Heated Garage! The perfect property for any investor or for a buyer looking for not 1 but 2 mortgage helpers. Next door also for sale. (id:42336)
RE/MAX River City
#901 10504 99 Av Nw
Edmonton, Alberta
Experience elevated downtown living in this 2 bed, 2 bath condo in the sought-after Omega building. Steps to the river valley, Jasper Ave, LRT, shops & dining. This “house in the sky” boasts 9’ ceilings, laminate floors, tiled baths & exposures to the south, east & north. Enjoy 2 balconies—one off the living room with river valley views & gas BBQ hookup, the other off the primary suite with city views. Unlike finishes that can be updated, location and panoramic views are forever—making this home truly special. Open-concept layout with maple cabinetry, corner pantry, raised bar & stainless appliances. The dining area fits a 10-seat table comfortably. Primary has built-in wardrobes & 4pc ensuite; second bedroom has walk-in closet & adjacent 4pc bath. Extras: in-suite storage, HE laundry, A/C & titled underground parking. Fees include heat, water, insurance & gym. A café with patio is on-site. (id:42336)
Initia Real Estate


