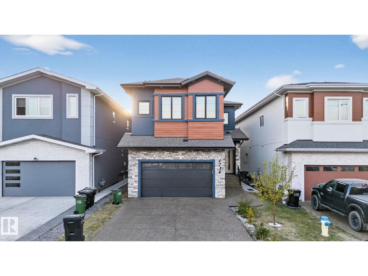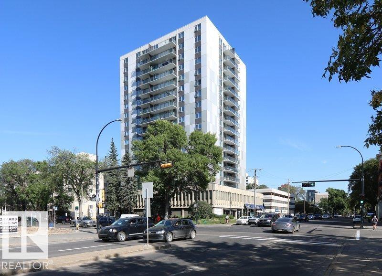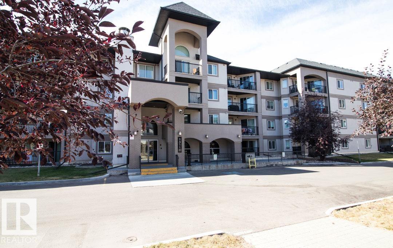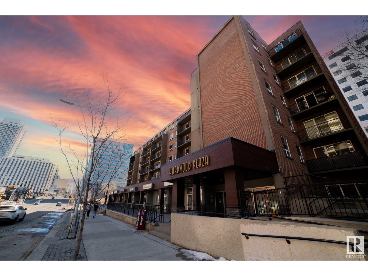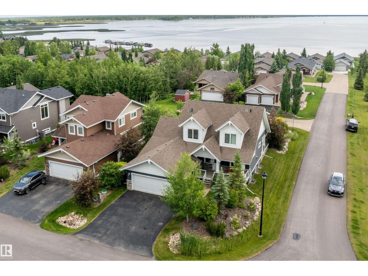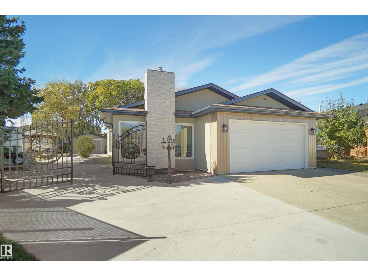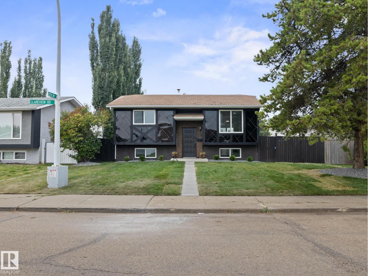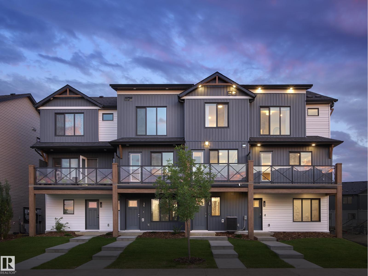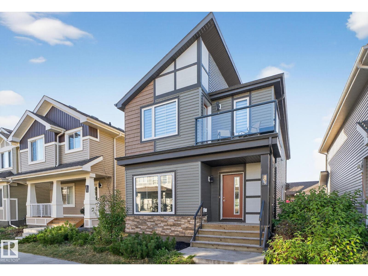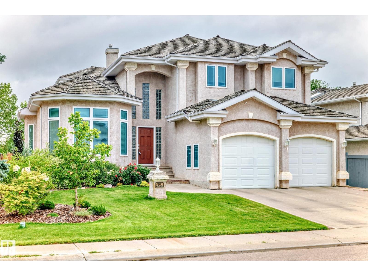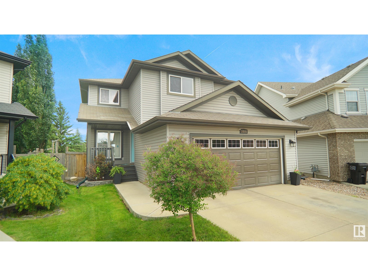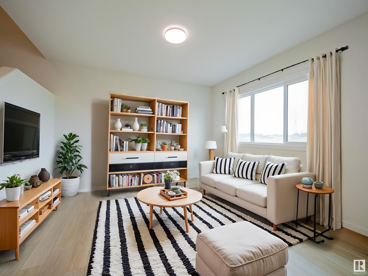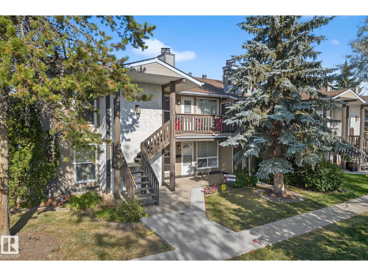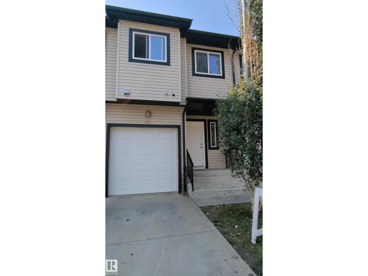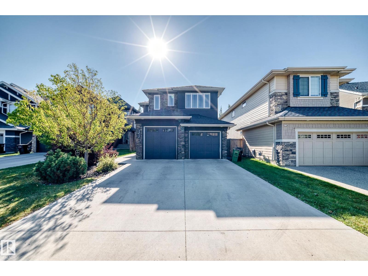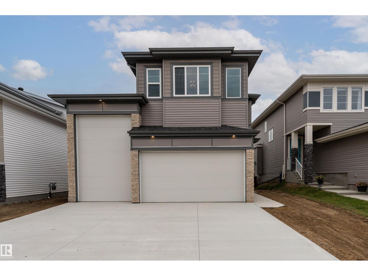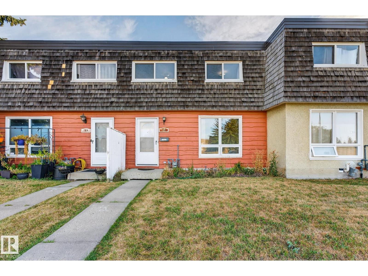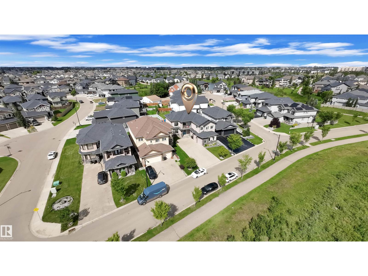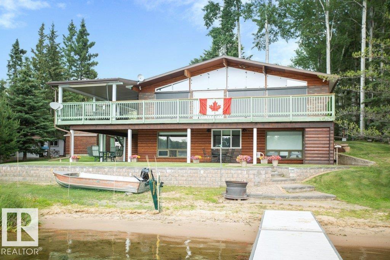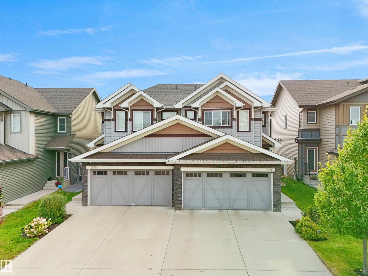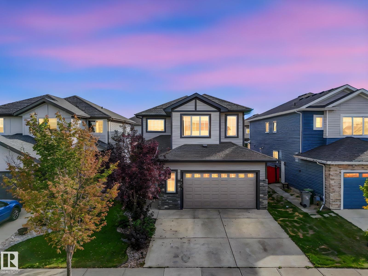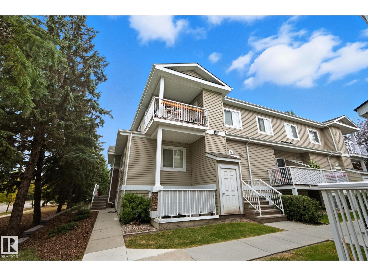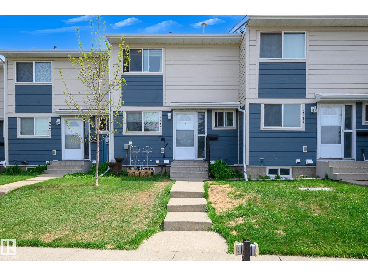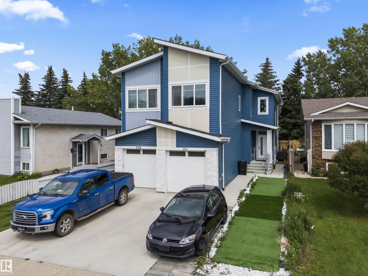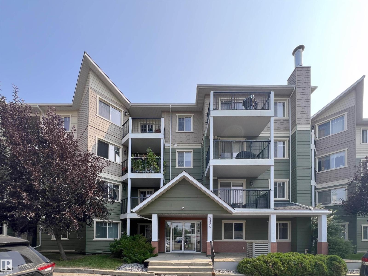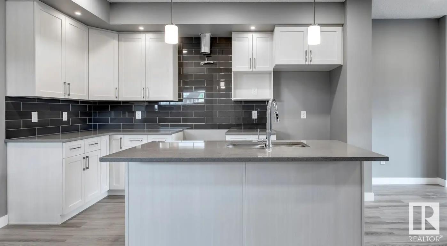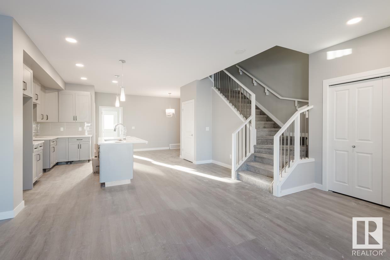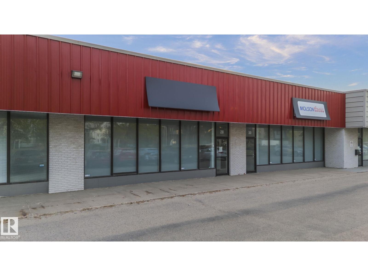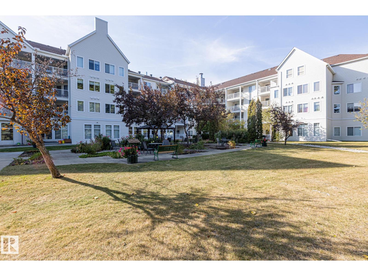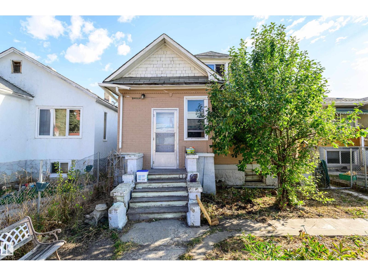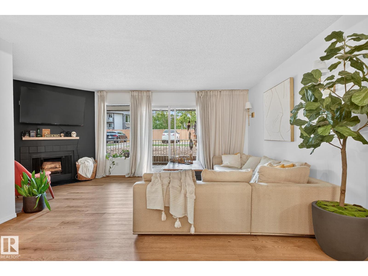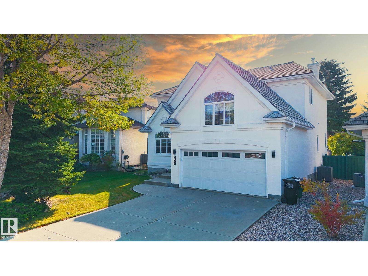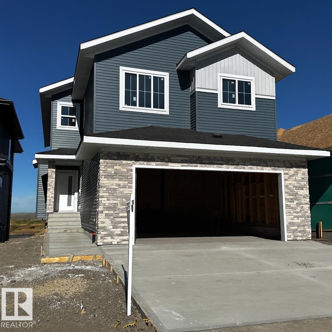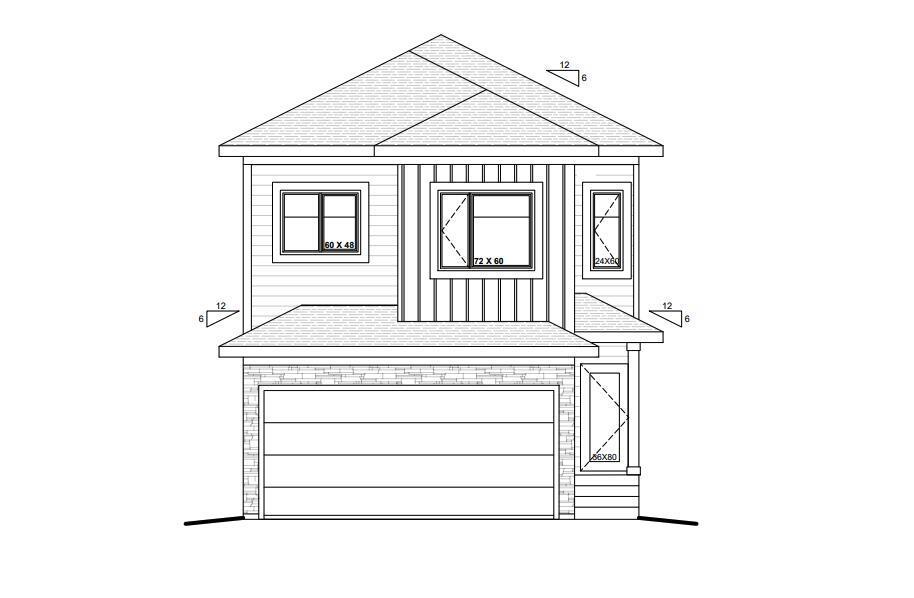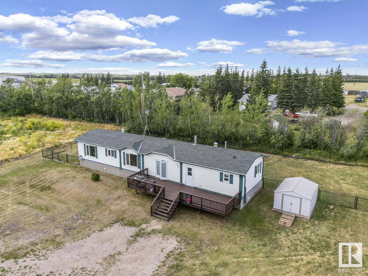1736 18 St Nw
Edmonton, Alberta
Welcome to this stunning home, boasting over 4200 sq. ft. of living space with a 3-bedroom BASEMENT suite in the highly desirable LAUREL COMMUNITY. Featuring 8 bedrooms and 5 full baths, it’s perfectly suited for multi-family living. Step inside to a thoughtfully designed layout with 10 Ft. CEILINGS, elegant tile flooring, open-to-below living area, main-floor Bedroom with full bath, chef-inspired kitchen, and a LARGE SPICE KITCHEN. Upper level offers 10-ft ceiling, vinyl flooring, FOUR generous bedrooms, a bonus room, and three full baths. Master suite is a true retreat, with massive walk-in closet and 5-pc ensuite. PROFESSIONALLY FINISHED BASEMENT suite provides 3 bedrooms, full bath, separate kitchen, laundry, and entrance for added privacy. Premium features include ELECTRONIC TOILET SEATS, rain showers, oversized garage, designer fixtures, HUGE deck, acrylic stucco, 8-ft doors, EXPOSED CONCRETE DRIVEWAY, and an impressive double-door entry. Conveniently located near all Amenities, K–9 and High School. (id:42336)
Maxwell Polaris
Unknown Address
,
Excellent 1130 sq ft contemporary 2 bedroom condo across from the river valley.10011-116 st Academy Place. 5th floor W exposure corner unit ( great fresh air flow through ) Newly repainted throughout. Brand new living room carpet. Ceramic tile floors hallway and bathrooms. Great upgraded kitchen featuring loads of drawers, shelves and storage. Convenient built in stainless bar top provides excellent counter top prep surface. The building is well managed with recent upgrades including windows, balconies and exterior. To my sellers knowledge, there has never been a special assessment at the development. Laundry is literally next door. Other features include a large 7 x 5 ish storage room plus tons of closet space. This is a really nice property at a very competitive price. Condo fee is all in for utilities. (id:42336)
Maxwell Polaris
10328 80 St Nw
Edmonton, Alberta
This home requires more than a handyman—it’s ideal for a contractor/renovator ready to take on a major project or a LOT you’ll LOVE to build your dream home on! Priced at lot value. Situated in one of Edmonton’s most desirable mature neighborhoods, this location can’t be beat: less than a 10 minute drive to downtown, with quick access to all corners of the city. Surrounded by tree-lined streets, schools, parks, and 3 blocks from Edmonton’s beautiful river valley, Forest Heights is the perfect spot to invest and create lasting value. (id:42336)
RE/MAX Real Estate
#418 13111 140 Av Nw
Edmonton, Alberta
Top Floor, Top Spot, Top Choice! You will not go wrong in this spacious 2 bed, 2 bath upgraded condo with views of Edmonton’s skyline! The main living area is open concept with your kitchen set in Maple cabinetry and eating bar. The dining area is adjacent to the living room, perfect for company. The south facing balcony is private and has unobstructed views of Edmonton. The primary bedroom can fit a king bed and has a walk-in closet and full 4 piece private bath. The second bed is located on the opposite side of the floorplan with a full 3 piece bath… perfect if you need a roommate! Upgrades include painted w/feature walls, engineered hardwood flooring and ceramic tiling, stove and microwave plus a air conditioner for summer comfort! There is insuite laundry with a stacked washer/dryer, water on demand and includes a titled parking stall and storage in the underground parkade. Conveniently located to schools, transit, shopping, restaurants and so much more for happy life! Plus, pets friendly! (id:42336)
RE/MAX River City
5345 Hill View Cr Nw
Edmonton, Alberta
PERFECT FOR THE INVESTER OR FIRST TIME BUYER. Bright & Spacious 3-Bedroom Townhouse in Hillview – Spotlessly clean and offers over 1100 sq ft of living space in the desirable Amberwood complex of Hillview—a quiet, well-maintained community with affordable condo fees. FIVE BRAND NEW FRIGIDAIRE APPLIANCES INCLUDED. Enjoy the option to walks to schools, daycare, shopping, the Grey Nuns Hospital, and the Valley Line LRT. The main level features soaring vaulted ceilings, a cozy stone-faced fireplace, and large front and back windows that fill the home with natural light. The kitchen offers direct access to a covered patio and private fenced backyard with mature trees—perfect for relaxing or entertaining. A convenient 2-piece powder room completes the main floor. Upstairs, the oversized primary suite boasts vaulted ceilings, double closets, and sunny south-facing windows. Two additional bedrooms and a full bath provide plenty of space for family or guests. (id:42336)
RE/MAX River City
#711 11025 Jasper Av Nw
Edmonton, Alberta
Welcome to Hardwood Plaza, an exceptional living space located in the dynamic heart of Edmonton along Jasper Avenue providing easy access to a rich array of dining, shopping, and entertainment venues, as well as CENTRALLY LOCATED public transit options. This professionally managed, RENOVATED TOP FLOOR 1-bdrm, 1-bath condo is a perfect match for professionals, investors, or first-time buyers who value convenience and style. Inside, you'll find a modern and open SOUTH FACING layout that fills the apartment with loads of natural light. The UPDATED KITCHEN is a highlight, offering sleek countertops, beautiful cabinets and updated appliances. Sliding barn door opens to reveal a your primary bedroom flooded with south facing light. Newer vinyl flooring throughout, LARGE WALKOUT PATIO, and additional updates round out this must see condo. Whether you're grabbing a morning coffee at a nearby café, exploring boutique shops, or enjoying the picturesque river valley trails, everything you need is just steps away. (id:42336)
The Foundry Real Estate Company Ltd
547 55101 Ste. Anne Tr
Rural Lac Ste. Anne County, Alberta
Gorgeous former show home at the prestigious Estates at Waters Edge! This 2 storey, 4 bed, 4 bath home is ideal for both year-round living or weekend getaways. The primary suite features gorgeous lake views, a large walk-in closet, and a spa-like ensuite with a free-standing deep soaker tub. Enjoy engineered hardwood floors, A/C, granite countertops and a chef’s kitchen with stainless steel appliances, peninsula, island and tons of storage. The fully developed basement offers fantastic built in bunk beds and the oversized double attached garage has ample storage. Relax on the large covered porch or entertain on the back deck overlooking the beautifully manicured yard. Resort-style amenities include a heated outdoor pool, private pier, clubhouse, gym, playground, beachfront park and more! The lake is perfect for boating and year-round fishing. Private storage for your watercraft is also available. The school bus even picks up the kids at the gates! Hot tub included, furniture & golf cart are negotiable. (id:42336)
RE/MAX Preferred Choice
16008 101 St Nw
Edmonton, Alberta
Welcome to this spacious bungalow tucked away in a quiet cul-de-sac in the heart of Lorelei! Boasting 4 bedrooms, 3 full bathrooms, and a double attached garage, this home is perfect for growing or multigenerational families. The layout offers plenty of space with a large living area and generous bedrooms. Sitting on an oversized lot, the MASSIVE backyard is ideal for kids, pets, entertaining, or even future development. This home also comes with a complete separate entrance to the basement perfect for a future in law suite. Whether you're hosting family gatherings or simply enjoying outdoor time, this yard is a rare find. Located in a family-friendly community close to schools, parks, shopping, and transit. A fantastic opportunity to own a large home in a prime location! (id:42336)
Royal LePage Arteam Realty
#134 78 Mckenney Av
St. Albert, Alberta
Amazing Opportunity for over 55 years of Age !!! The Very Best of Both Worlds Privacy & Companionship, Plus Services .... Mission Hill Village sets the standard, establishes the benchmark for superb value combining independant living & all the joys of resort living. The main floor has a Separate Exterior Entrance Door among flower beds, gardens, parking very close. Also #134 has a Unit Door Entrance directly to the interior of Mission Hill. Services orientated, leisure, fun, hobby, companionship, an environment second to none. Perfect for Seniors who want independance and the option on any given day to be with people. This home is light bright natural light, open floor plan with 9 foot ceilings, large windows, island sink overlooking great living area, large bedroom, insuite washer & dryer, Air Condition. Mission Hill has a commercial kitchen bistro if You do not feel like cooking, unsurpassed amenties such as librtary, party room, hair salon, gym,woodworking shop facility, craft , theatre room, gardens. (id:42336)
Coldwell Banker Mountain Central
47 Clareview Rd Nw
Edmonton, Alberta
Live the Good Life in Clareview! This completely renovated bi-level home is in a family-friendly community, close to all amenities like school, shopping centres and parks! The main floor welcomes you with brand-new luxury vinyl plank flooring, fresh paint, modern light fixtures, and a beautiful new kitchen featuring stainless steel appliances. With 4 bedrooms, this home is perfect for families—especially teens who want their own space. The bright, fully developed basement offers above-grade windows, a stylish feature wall, and its own complete kitchen. Every detailhas been redone, including new windows, doors, and even landscaping. Comfort meets efficiency with a brand new Napoleon high-efficiency furnace, hot water tank, and updated electrical panel. Outdoors, enjoy the 24x22ft insulated and drywalled double garage, a large driveway, and extra parking off the back alley. Move-in ready—this home is ready to welcome you! Visit REALTOR® website for more info. *Some photos are virtually staged* (id:42336)
Exp Realty
#37 1025 Secord Pm Nw
Edmonton, Alberta
SHOW HOME FOR SALE WITH TONS OF UPGRADES!!!!! This is StreetSide Developments the Demi model. This innovative home design with the ground level featuring a single oversized attached garage that leads to the front entrance/foyer. It features a large kitchen. The cabinets are modern and there is a full back splash & quartz counter tops. It is open to the living room and the living room features lots of windows that makes is super bright. . The deck has a vinyl surface & glass with aluminum railing that is off the kitchen. This home features 2 Primary bedrooms with each having its own bathroom. The flooring is luxury vinyl plank & carpet. Maintenance fees are $60/month. It is professionally landscaped. Visitor parking on site. All appliances included with this home and is move in ready! (id:42336)
Royal LePage Arteam Realty
5510 Hawthorn Passage Ps Sw
Edmonton, Alberta
Welcome to this stunning 4-bedroom, 3-full bathroom home situated on a desirable corner lot in the beautiful community of Orchards. This thoughtfully designed home features an open-concept main floor with a modern kitchen, spacious living area, and a convenient full bedroom and bathroom on the main level. Upstairs, you’ll find three generously sized bedrooms, including a private primary suite, along with plenty of space for family living. With a separate side entrance, this home offers excellent potential for future basement development or private access. Perfectly located in Orchards, you’ll enjoy a family-friendly community with access to parks, schools, and exclusive community amenities. (id:42336)
Exp Realty
1825 25a St Nw
Edmonton, Alberta
Welcome to this stunning, fully upgraded home in the highly sought-after community of Laurel! Boasting 4 spacious bedrooms (including 1 on the main floor) and 4 full bathrooms, this home perfectly blends style, comfort, and functionality. Step inside to soaring 9 ft ceilings, a bright open-concept living and dining area, and a modern kitchen with stainless steel appliances. Upstairs, discover 3 bedrooms, 2 full baths, a versatile bonus room, and a luxurious master suite with a private balcony—your perfect retreat. The finished basement offers even more living space, ideal for a gym, theater, or guest suite. Outside, enjoy a detached double garage, solar panels for energy efficiency, and a fully landscaped lot ready for gatherings. With top-rated schools, parks, shopping, and amenities just minutes away, this home is the total package for families and investors alike! (id:42336)
Maxwell Polaris
11342 102 Av Nw
Edmonton, Alberta
Downtown living doesn’t get better than this! In the heart of Edmonton with gorgeous curb appeal & tree-lined streets sits 2,032 sq of elegance with Attached Double Garage. Step inside and it feels like home—beautiful, immaculate, thoughtfully designed.This extremely comfortable, spacious, low maintenance townhome features glorious walkability of Edmonton’s core at your doorstep. The rare double att garage has fabulous water and gas options. Inside, more elegant sophistication: cozy two sided gas fireplace, bay windows, upgraded flooring, custom blinds, generous bedrooms ea with own walk-in closet. The primary suite is your private escape with a spa like ensuite to enjoy. Choice Chef Kitchen has lots of space to Cook. Life is easy with triple pane windows, newer energy eff furnace, central A/C, super storage space, plus laundry room. Every inch shows 10/10! Move in ready & meticulously cared for, perfect for someone who wants it all: the comforts of home, convenience of downtown. The Best of All Worlds !! (id:42336)
Coldwell Banker Mountain Central
946 Wallbridge Pl Nw
Edmonton, Alberta
Backing onto serene Wolf Willow Park, this exceptional, elegant family home offers over 4,000 sq ft of refined living space. With an impeccably landscaped yard and private gate access to the park, the tranquil setting is a remedy for the soul. An exquisite chef inspired kitchen (with newer appliances), sunlit dinette and a spacious family room all have a view of the park. A blend of luxury and lifestyle, this home includes a stunning primary suite with dream walk-in closet/dressing room, gorgeous ensuite, two additional bedrooms, and an ultra-efficient laundry room with extensive built-in storage—ideal for busy family life. Elegant coffered ceilings, custom California Closets throughout, and many thoughtful upgrades elevate this home to an exceptional standard. The developed basement is both impressive and highly functional, a refined space for living and entertaining. A triple tandem garage with hot/cold taps, drain, and impressive ceiling height is the finishing touch to this beautifully appointed home. (id:42336)
Coldwell Banker Mountain Central
20845 92a Av Nw
Edmonton, Alberta
Imagine being able to live on to Lewis Estates golf course and located in one of West Edmonton; s most desirable communities of Suder Greens and located in a quiet cul du sac. This home is a rare find with 4 bedrooms up and 2 full bathrooms with a large, centered bonus room. The main floor offers a spacious den/flex room by the entry way and a wide-open concept main floor area with a large kitchen overlooking the nook. The basement is fully finished with an additional large rec room, full bath and a large bedroom. This home also has an oversized double attached garage and central AC. This is the perfect home for a growing family and located close to all amenities and the future LRT. (id:42336)
Royal LePage Arteam Realty
2511 211 St Nw
Edmonton, Alberta
Experience luxury living in this beautifully crafted Coventry Home with SEPARATE ENTRANCE and double attached garage! Soaring 9' ceilings on the main floor enhance the open, airy feel. The chef-inspired kitchen is a showstopper, featuring quartz counters, elegant cabinetry, designer finishes, and a spacious walk-through pantry. The Great Room flows effortlessly into the dining area—perfect for hosting or relaxing. A stylish half bath completes the main level. Upstairs, retreat to your spa-like primary suite with dual sinks, a walk-in shower, and walk-in closet. Two additional bedrooms, a full bath, bonus room, and laundry add everyday convenience. Built with exceptional quality and backed by the Alberta New Home Warranty Program. *Home is under construction, photos are not of actual home, some finishings may differ, some photos virtually staged* (id:42336)
Maxwell Challenge Realty
1174 Saddleback Rd Nw
Edmonton, Alberta
BEAUTIFUL GROUND LEVEL, 3-BEDROOM, BUNGALOW-STYLE CARRIAGE HOUSE CONDO! Facing flower beds, mature trees & grassy, central park-like courtyard, this does NOT feel like condo living...except that you won't have to cut grass or shovel snow!! Quaint patio in front of your door, looking at trees, flowers, squirrels playing... & STEPS AWAY FROM THE AMAZING BLACKMUD CREEK RAVINE! This feels more like RESORT STYLE LIVING!! Freshly painted & refreshed, turnkey, move-in ready. Fairly new & very nice windows, nice blinds. Mechanical room off patio incl. new Hot Water Tank & your own furnace, for easy filter changes. Crawl space basement from pantry offers lots of good storage. Exterior storage room off your patio makes for handy access. The energized, assigned parking stall is steps away from your home. Lots of visitor parking & nearby street parking too. CLOSE TO CENTURY PARK LRT! Amazing Location, Great & Easy Access to anywhere in Edmonton from this south central home! Make it yours - WELCOME HOME! :) (id:42336)
Maxwell Devonshire Realty
#25 1820 34 Av Nw
Edmonton, Alberta
Price REDUCED $10K! 2-story townhome located in the picturesque community of Meadows. Offering a front-attached single garage, 3 BEDS, 2.5 BATHS, and a fenced backyard with a deck, this is the ideal home for a growing family. Additionally, it could serve as an excellent rental property due to its manageable size. The townhome is within walking distance of a commercial plaza that offers 2 restaurants, a liquor store, hair salon, pharmacy, medical clinic, and a Co-Op gas station with a touchless car wash. It is also conveniently close to all shopping and amenities in Tamarack, various gas stations, fast food options, the Meadows Rec Centre, and public transportation via nearby bus stops and the Meadows Transit Centre. On top of this, the home is near elementary, junior high, and the new high school on 17th St. (id:42336)
Homes & Gardens Real Estate Limited
3313 Kidd Cl Sw
Edmonton, Alberta
Welcome to Keswick “On the River”! This stunning Parkwood-built 2-storey is fully finished with over 3,000 sq. ft. of living space. Highlights include a spacious walk-through pantry, soaring 17’ ceilings in the living room with tiled fireplace feature, and a main floor den. Upstairs offers 2 bedrooms, bonus room, 4-pc bath, and a luxurious primary suite with 5-pc ensuite. The fully finished basement features a theatre-style family room, storage, and a second primary bedroom with 5-pc ensuite. Landscaped and fenced with a deck & firepit—this home is move-in ready!This beautiful home features a heated garage with electrical heater, new blinds, fresh paint, and new carpet throughout. Some of the lights have been updated, and exterior security cameras provide peace of mind. The garage also includes a convenient drain. Cozy up by the gas fireplace, and enjoy abundant natural light thanks to numerous windows on a regular lot. A perfect blend of comfort, style, and functionality! (id:42336)
Exp Realty
43 Maple
Gibbons, Alberta
Step into luxury in this brand new, never occupied 2,150 sq ft 2-storey offers a walkout basement, separate entrance, and oversized 3-car garage. Soaring ceilings and an open-concept layout showcase a bright white kitchen with a showpiece island, walk-in pantry, and a dining area surrounded by windows with balcony access. The living room features a dramatic floor-to-ceiling tiled fireplace, while a main floor bedroom and 2-piece bath add convenience. Upstairs, the primary suite shines with a textured accent wall, spa-inspired ensuite with double sinks, soaker tub, stand-up shower, and a walk-through to a spacious walk-in closet. Two more bedrooms, a 3-piece bath, upstairs laundry, and an open family room complete the level. The walkout basement offers potential for a suite or custom design, and the oversized 3-car garage easily fits RVs, trucks, or a lift. Close to Gibbons Golf & Country Club, Oliver Park, and Gibbons Town Centre, this home is the perfect mix of elegance, function, and lifestyle. (id:42336)
Exp Realty
31 Wapiti Dr
Devon, Alberta
Renovated, Move-In Ready & Full of Charm! Set on a beautifully landscaped lot in a quiet Devon location, this renovated bungalow offers both style & peace of mind. From the moment you step inside, the neutral palette & new vinyl plank flooring set a warm, welcoming tone. The spacious living room flows seamlessly into the dining area, creating the perfect space for family gatherings. The kitchen is a true highlight—two-toned cabinetry, stainless appliances, & a sink overlooking the backyard. The main floor continues with a refreshed bath featuring tiled tub/shower surround, a generous primary suite w/walk-in closet, & 2 more bedrooms. Downstairs is designed for flexibility, featuring a large family room, den (possible 4th bdrm), 3-pc bath, laundry & storage. Major updates include windows, furnace, flooring, trim, paint, kitchen & bath—nothing left to do but move in! Outside, enjoy a fully fenced yard, mature landscaping, & oversized 26x20 garage. Minutes from trails & Devon’s spectacular river valley. (id:42336)
RE/MAX Real Estate
15847 22 Av Sw
Edmonton, Alberta
Welcome to this elegant LANDMARK Home in Glenridding Ravine strongly built with ENGINEERED LUMBER, TRIPLE-PANE windows, HIGH VELOCITY HEATING SYSTEM, HRV system, TANKLESS WATER system and AIR CONDITIONING for lasting comfort. The open-concept main floor showcases a stylish grey-toned kitchen with light QUARTZ countertops, white BACKSPLASH, stainless steel appliances including a SMART FRIDGE with VIDEO SCREEN, flowing into a sunlit living and dining area. Enjoy a stunning SOUTH FACING LARGE DECK and a beautifully landscaped yard, ideal for summer gatherings and BBQs. Upstairs features three spacious bedrooms, a bonus room, laundry room and a 4pc bath. The luxurious large primary suite features a 5PC ENSUITE and WALK-IN CLOSET. Enjoy light grey vinyl plank flooring, a 2pc bath room and a double attached garage. The area is surrounded by RAVINE TRAILS, parks and minutes from Anthony Henday, Windermere Shopping, FUTURE REC CENTRE and schools - this home is a true gem in a vibrant and growing community! (id:42336)
RE/MAX Elite
#317 1144 Adamson Dr Sw
Edmonton, Alberta
Welcome to your Home2Love in Allard! This bright and spacious 2 bedroom, 2 bathroom condo offers the perfect combination of comfort and convenience. The open-concept design is highlighted by 9 ft ceilings, large windows, and modern finishes throughout. You’ll love the convenience of in-suite laundry, 2 parking stalls (1 underground & 1 right by the front entrance), and low condo fees in this pet-friendly building. The well-appointed kitchen flows seamlessly into the living and dining areas, creating the perfect space for entertaining. The primary suite features a walk-through double closet and private ensuite, while the second bedroom and full bath are ideal for guests, roommates, or a home office. Building amenities include a fitness room and a social lounge with billiards table, giving you extra space to relax or connect with friends. Situated in a highly desirable location, you’re just minutes from schools, shopping centres, Blackmud Creek Ravine, and quick access to the Anthony Henday. (id:42336)
RE/MAX Elite
158 Mayfair Me Nw
Edmonton, Alberta
Welcome to Mayfair Mews! This stylish and upgraded townhome is located in a well-managed complex with low condo fees and a fantastic north-end location. Offering 4 bedrooms, 1.5 baths, and a thoughtful floorplan, it’s perfect for families or first-time buyers. The main floor boasts a bright living room, modern kitchen with elegant tiled backsplash and plenty of counterspace, a sunny dining area, and convenient 2-pc bath. Upstairs you’ll find 4 generous bedrooms with great closet space and a full family bath. The finished basement adds a spacious family room, laundry, and loads of storage. Step outside to your private, west-facing yard with mature trees—ideal for summer evenings. Major updates already done, including roof, windows, and fences. Walking distance to schools, parks, shopping, and just 10 minutes to CFB Edmonton. Move-in ready and fantastic value—don’t miss this opportunity! (id:42336)
RE/MAX Elite
7248 Essex Wy
Sherwood Park, Alberta
Immaculate home in Emerald Hills! 4 bed 4 bath home has loads of upgrades! Bright light welcomes you into the spacious open design kitchen w/island/dining/great room. The kitchen features SS appliances & granite countertops. The walk-thru pantry/Laundry room leads to garage entry. Garden door off the kitchen opens onto a spacious Maintenance free deck w gas line to BBQ. New solid hickory wide plank hardwood thru top 2levels . Gas fireplace in great room. Built in vac. Central Air-conditioning. Upstairs features features a large bonus room, Master bedroom w/walk-in closet & 5 pc ensuite w/Jacuzzi tub. 2 more bedrooms & a 4pc bath. The F/F basement has rec room, bedroom, bathroom,storage, vinyl plank floors & in floor heat. The garage offers infloor heat,high ceilings & an 8 ft high door. The yard is professionally landscaped w/trees, rocks, streams & UG sprinkler system. Backs onto a park and is a quick walk to the Italian Center for a delicious coffee or stay home enjoy the sounds of your babbling stream (id:42336)
Now Real Estate Group
1273 Adamson Dr Sw
Edmonton, Alberta
This stunning 7-bedroom, 6-bathroom home offers 3,328 sq ft of above-grade living space with a triple attached garage and a fully finished basement with a separate entrance. The open-concept floor plan welcomes you with soaring ceilings, a striking glass-railed staircase, upgraded lighting, and elegant custom tile work. The spacious main living area is perfect for both everyday living and entertaining, centered around a dramatic see-through custom fireplace. The gourmet kitchen features a large granite island, high-gloss and wood-accented cabinetry, and top-of-the-line stainless steel appliances. A versatile main floor bedroom with a 4-piece ensuite, plus an additional 3-piece bathroom, completes the main level. Upstairs offers a large bonus room, convenient laundry area with washer and dryer, and three generously sized bedrooms including a luxurious primary suite with a custom walk-in closet and spa-inspired 5-piece ensuite featuring a Jacuzzi tub and separate standing shower. The fully developed basemen (id:42336)
Exp Realty
16 Maple Cresent
Rural Westlock County, Alberta
LAKEFRONT GETAWAY AT LONG ISLAND LAKE—just 25 min N of Westlock! This clean, spring-fed lake is perfect for boating, fishing & year-round fun with crown land access to the North. Enjoy stunning views from the massive wrap-around deck (partially covered) or relax on the covered patio below. Inside, the main floor features vaulted wood ceilings, a bright kitchen with eat in nook, living room with floor to ceiling stone fireplace, 2 bedrooms & 3-pc bath. The walkout basement offers a huge family room, bedroom with 3-pc ensuite, bonus room (currently used for additional bedroom) & mechanical. Outside you’ll find a workshop with workbench & shelving, storage sheds (to house lawn equipment, etc) & beautifully landscaped yard with retaining wall leading to your own sandy beach. Numerous upgrades include metal roof, vinyl windows, exterior doors, etc. Property is well maintained and move in ready. An ideal spot for family gatherings or weekend escapes—don’t miss this rare lakefront opportunity! (id:42336)
Royal LePage Town & Country Realty
1274 Daniels Cr Sw Sw
Edmonton, Alberta
PRICE and LOCATION!!!!!!!!!! This Stunning well. maintained home built by landmark , will meet all your expectations. Welcome to this beautifully maintained residence nestled in a quiet, family-friendly neighborhood of Desrochers. This gem combines comfort, convenience, and endless possibilities! Features You’ll Love: - Impeccable Condition: Move-in ready, with thoughtful maintenance throughout. - Ideal Location: Just a short stroll from schools, delightful amenities, and breathtaking walking trails. - Space for Imagination: An unfinished basement awaits your creativity – envision a cozy family room, home gym, or a play area for the kids! - Community Charm: A growing neighbourhood where families thrive and build lasting memories. Perfectly Positioned: - Enjoy easy access to the airport for your travel needs. - Proximity to a public high schools, elementary schools, and list goes on . This home is a rare opportunity to live in a thriving community with everything at your fingertips! (id:42336)
RE/MAX Excellence
6611 54 Av
Beaumont, Alberta
The location couldn’t be better — green space right out front, the rec centre just a block away, and a side entrance ready for your basement development! From the moment you step inside, the welcoming foyer and open staircase set the tone. The spacious living room offers a warm gas fireplace with stacked stone, rich hardwood floors, and sun-filled south-facing windows. The chef’s kitchen features sleek quartz countertops, a countertop stove with stainless steel hood fan, built-in wall oven and microwave, plus a full-size fridge and freezer. A large walk-through pantry connects seamlessly to the mudroom with built-in lockers, storage, and laundry. Upstairs, you’ll love the expansive bonus room, perfect for family movie nights or a play space, along with a luxurious primary suite boasting a walk-in closet and spa-inspired 5-piece ensuite, plus two additional bedrooms and a 4-piece bath.Heated garage and central air are agreat bonus to the fabulous home. (id:42336)
Maxwell Progressive
#35c 79 Bellerose Dr
St. Albert, Alberta
Welcome to this amazing 2-bedroom condo in the heart of St. Albert, just steps from the shopping mall, hospital, and downtown. You'll love the easy access to the river valley, trails, and public transit. Perfect for first-time buyers or savvy investors, this home features 9 ft ceilings, an open-concept layout, and plenty of storage. The kitchen is equipped with granite countertops and maple cabinets, offering lots of space for storage and meal prep. The spacious primary suite is conveniently located next to the 4pc bath and second bedroom. Rounding out this well-designed property are a utility room with a washer/dryer, an energized parking stall, and a private patio. (id:42336)
People 1st Realty
9909 171 Av Nw
Edmonton, Alberta
Welcome to this BRIGHT AND INVITING 3-bedroom, 1.5-bath townhouse in the sought-after, FAMILY-FRIENDLY community of Baturyn. PERFECTLY LOCATED close to parks, schools, shopping, and transit, this home offers both COMFORT AND CONVENIENCE. Inside, a WELCOMING LAYOUT features A BRIGHT DINING AREA AND FUNCTIONAL KITCHEN to the left, a handy half bath to the right, and a SPACIOUS LIVING ROOM with access to YOUR PRIVATE DECK straight ahead, ideal for RELAXING OR ENTERTAINING. Upstairs, you’ll find THREE GENEROUS BEDROOMS and a REFRESHED 4-PIECE BATHROOM, while the basement provides AMPLE STORAGE, laundry, and A VERSATILE FLEX SPACE for a home office, gym, or playroom. Whether you’re looking to upsize, to downsize or you are A SAVVY INVESTOR, this property delivers EXCELLENT VALUE in a well-established neighbourhood. (id:42336)
Professional Realty Group
3516 33 Ave Nw
Edmonton, Alberta
**Stunning Half Duplex in Bissett – 1,451 Sq Ft of Modern Luxury!** This beautifully designed half duplex in Bissett offers exceptional finishes and an unbeatable location near 34 Ave & 34 Street. Perfect for families, it’s just steps away from two schools, two daycares, and public transit. The main floor features a modern open-concept layout with a spacious living area, dining room, and a sleek kitchen with glossy white cabinets. Upstairs, you’ll find a bonus room, two well-sized bedrooms with a shared bathroom, and a master suite with a walk-in closet and private ensuite. Plus, the laundry room is conveniently located on the second floor. Some of the upgrades include open foyer with metal spindle railing, beautiful backsplash, upgrades lighting, insulated attached garage. The fully finished basement with separate side entry includes a bedroom, full bath, stacked laundry and second kitchen. A/C beats the heat in summers. Best of all NO COMMON WALL BETWEEN EACH SIDE OF THE DUPLEX! A MUST SEE property. (id:42336)
Royal LePage Arteam Realty
#311 6925 199 St Nw
Edmonton, Alberta
Welcome to Unit 311 in Terra Sol Court! This spacious 2 bed, 2 bath condo offers the perfect balance of comfort and convenience. The primary suite includes a walk-in closet and private 4-pc ensuite, while the second bedroom is served by another full 4-pc bathroom. The bright open-concept living and dining area features durable laminate flooring and flows seamlessly onto a large private balcony. Added comforts include in-suite laundry and one heated underground parking stall complete with a secure storage cage. Terra Sol Court is a concrete and steel building known for its quiet interiors and solid construction coming with a fitness room, party, recreation spaces and many visitor parkings. The building is also pet friendly (with board approval). Great location—just minutes from A. Henday and Whitemud Dr. with excellent access to schools, public transit, and shopping destinations including Costco, West Edmonton Mall and more. Quick possession is available, making your move-in as seamless as it is swift. (id:42336)
Century 21 Bravo Realty
3912 26a Av Nw
Edmonton, Alberta
Welcome to this beautifully maintained 4-bedroom home, with double attached garage is perfectly situated on an expansive lot that backs onto peaceful greenspace—offering exceptional privacy and space for the whole family. Upstairs, you’ll find four generously sized bedrooms, including a stunning primary suite that overlooks the backyard. The luxurious ensuite features a two-person soaker tub, a separate shower, and a serene view of the mature trees outside. The main floor offers kitchen, laundry, separate dining room and two spacious living rooms—one with a cozy wood-burning fireplace—ideal for both entertaining and quiet nights in. Step outside to your huge, private backyard oasis, complete with a deck and surrounded by mature trees. Whether you're hosting summer BBQs, enjoying morning coffee, or watching the kids play, this outdoor space is truly special. The finished basement adds even more versatility and entertainng space with a second wood-burning fireplace, and built-in bar area. Such a rare find! (id:42336)
RE/MAX Excellence
86 Penn Pl
Spruce Grove, Alberta
FULL BED & BATH ON MAIN! Award-winning Crystal Creek Homes presents this stunning two-storey 4 bed, 3 bath detached home in the highly desirable community of Prescott in Spruce Grove. This home offers a perfect blend of modern style and comfort. Enjoy the charming large front porch before stepping inside to an open-concept main floor, featuring a spacious living room with fireplace, modern kitchen, pantry, and dining area. The main floor also includes a bedroom and a full bathroom, perfect for guests or additional living space. Upstairs, you'll find a versatile bonus room, convenient walk-in laundry, a 4-piece bathroom, and 3 generously sized bedrooms. The primary suite boasts a walk-in closet and a private ensuite with shower. This home also comes with a $5,000 appliance credit, a separate side entrance to the basement, and a TRIPLE detached garage! Don't miss your opportunity to make it yours. UNDER CONSTRUCTION! First 13 photos are of the same model (interior colors differ) rest are of the home. (id:42336)
Mozaic Realty Group
84 Penn Pl
Spruce Grove, Alberta
FULL BED & BATH ON MAIN! Award-winning Crystal Creek Homes presents this stunning two-storey 4 bed, 3 bath detached home in the highly desirable community of Prescott in Spruce Grove. This home offers a perfect blend of modern style and comfort. The open-concept main floor features a spacious living room with fireplace, modern kitchen, pantry, and dining area. The main floor also includes a bedroom and a full bathroom, perfect for guests or additional living space. Upstairs, you'll find a versatile bonus room, convenient walk-in laundry, a 4-piece bathroom, and 3 generously sized bedrooms. The primary suite boasts a walk-in closet and a private ensuite with shower. This home also comes with a $5,000 appliance credit, a separate side entrance to the basement, and a triple detached garage! Don't miss your opportunity to make it yours. UNDER CONSTRUCTION! First 26 photos are of the same model (interior colors differ) rest are of the home. (id:42336)
Mozaic Realty Group
28,30 Airport Road Nw
Edmonton, Alberta
Fronting onto Airport Road in Edmonton, Airport Road Plaza is a multi-tenant commercial building at 28 & 30 Airport Road. There is one 4,831 SF unit currently available, featuring 15'clear ceiling height and 12'×12' grade-level loading doors for straightforward access. BusinessEmployment (BE) zoning provides flexibility for showroom, service, and light-industrial users seeking a practical, central location. (id:42336)
Sable Realty
#414 78 Mckenney Av
St. Albert, Alberta
Have you been on the fence about moving into an adult community? Well here is your sign! Not only are you able to own your place you have such a variety of amenities without ever leaving. From the large dining hall where meals are served daily and multiple sitting areas for socializing to the gym, sewing room, pool table and others! There is truly something for everyone here. Plus beautiful outdoor spaces surrounded by flowers. Inside this 2 bedroom 813 SQFT home is just as lovely. With a large full laundry room with plenty of storage space. A full bathroom that has space to accommodate mobility aids and a heat lamp. The ample open kitchen looks over the main living space and tons of windows letting all the sun in. The primary suite leaves room for a king-size bed and bureaus. A second bedroom is perfect for an office space. Enjoy your morning coffee on your private balcony overlooking St. Albert. Close to shops, restaurants, walking trails and more. This is the adult living dream! (id:42336)
Blackmore Real Estate
10947 98 St Nw Nw
Edmonton, Alberta
Welcome to this spacious 2-storey detached home located in the vibrant community of McCauley. Offering 5 bedrooms and 3 bathrooms, this property is an excellent opportunity for investors or large families seeking space and versatility. The home features a functional layout with ample living space, generous-sized bedrooms, and plenty of natural light throughout. With its central location, you’ll enjoy easy access to downtown Edmonton, NAIT, Royal Alexandra Hospital, Rogers Place, shopping, dining, and major transit routes. Whether you’re looking to add to your rental portfolio or create a multi-generational living setup, this property provides outstanding potential. (id:42336)
Exp Realty
9119 117 St Nw
Edmonton, Alberta
This stunning 2-storey home in sought-after Windsor Park offers luxury and privacy, just steps from the University of Alberta, river valley, and top-rated Windsor Park schools. Spanning 3,837 sq.ft. this renovated gem features 5 bedrooms and 4 bathrooms with modern upgrades.( Addt Document section). The spacious open-concept main floor boasts a chef-inspired kitchen with high-end appliances and custom finishes, complemented by a main floor office with a main floor bathroom heated floor, walk-in shower. The lower level includes 2 separate bedrooms with private bathrooms heated floor, while upstairs offers 3 generously sized bedrooms, including a serene primary retreat with a spa-style 5-piece ensuite. Enjoy two energy-efficient BIS wood-burning fireplaces, an oversized 3 car garage with an 8' door, upper storage, and an adjacent parking pad, plus RV storage in the yard. Perfect for families seeking comfort and convenience in a tranquil setting, this exceptional Edmonton home is a must-see! (id:42336)
Coldwell Banker Mountain Central
#333 10404 24 Av Nw
Edmonton, Alberta
Fully Renovated corner unit, perfect for first time buyers! Welcome to this beautifully updated 2 bedroom, 1.5 bathroom, main floor corner unit, offering over 1,000 sq ft of stylish, move in ready living space. Thoughtfully renovated from top to bottom, this home features brand new flooring, fresh paint, modern light fixtures, and completely updated bathrooms for a clean, contemporary feel throughout. The spacious layout includes a bright living area that opens onto a large private balcony. The kitchen is equipped with brand new appliances, ample cabinetry, and a functional layout. Enjoy the convenience of your own parking stall right outside your door, plus plenty of visitor parking for guests. Located just a short walk to Century Park LRT, commuting is a breeze and you're also just minutes from South Edmonton Common, offering shopping, dining, and amenities at your fingertips. Whether you're a first time buyer or looking to downsize without compromising on space or style, this turnkey home is a must see (id:42336)
Century 21 All Stars Realty Ltd
352 Hunters Ru Nw
Edmonton, Alberta
The location & pride of ownership of this home are unmatched! Starting with the location, this home is located at the back of a quiet local traffic only crescent. With a huge private south facing yard beautifully landscaped w/ mature trees & shrubs throughout. A 2 tier deck & a stamped concrete patio this yard is an oasis. The home is a 2300sf landmark custom build with a fantastic floorpan. entering the home you are greeted with high ceilings & a den/office flex room. The bright open living room has a gas FP and the kitchen has updated quartz counter tops and upgraded appliances. main floor complete w/ 2pce bath & laundry. The upper level has a generous bonus room, 2 bedrooms, a 4 pce main bath & a wonderful primary bedroom w/ a 5pce ensuite incl. jacuzzi tub. The basement is fully finished in 2015 complete with a large rec room with wired in surround sound and a wet bar with a dishwasher. The 4th bedroom is massive & has a walk in closet. There is also a beautiful 3pce full bath. This home is an 11/10. (id:42336)
The Good Real Estate Company
#206 8715 82 Av Nw
Edmonton, Alberta
40+ Condo on Whyte Avenue! Well maintained, CORNER UNIT over a 1000 sq/ft in The Whistler, the best kept condo secret on theSouth Side. In suite laundry. Tons of windows for natural lighting!. Two bedrooms, including huge master with walk-in closet & 3piece ensuite. The second bedroom can be used as a den or home office. Large living room with corner gas fireplace, mantle andtile front, Open concept kitchen with lots of cabinet space. Breakfast bar. Laminate flooring throughout. The four-piece main bath isgreat for guests. Garden door to your corner patio is perfect for Summer time entertaining. Fantastic building amenities include:underground parking with storage cage, library, enjoy the amazing out door South facing patio!! Two social rooms and guest suite.Steps to Bonnie Doon shopping mall, Safeway, The new LRT Train, Mill Creek Ravine, public transportation. Minutes to the U OF A!! (id:42336)
Maxwell Polaris
70 Eldridge Point
St. Albert, Alberta
Stunning 2-storey walkout home backing onto a peaceful pond with sunset views and direct access to scenic walking paths. Covered deck off the dining room is perfect for family enjoyment and large gatherings. Main floor features a bedroom or office with its own ensuite. Upstairs offers a spacious primary suite with double vanity, spa shower, and large soaker tub, plus two additional bedrooms each with their own 4-piece bathrooms. Bonus room overlooks the great room below, offering even more flexible living space. FINISHED BASEMENT includes two more bedrooms, a full wet bar with bar-height island, large family room, and games area. Open-concept layout allows natural light to flow throughout. Entertain in the living room or relax in the many lounge areas. Oversized garage provides plenty of storage for your vehicles and toys. Close to parks, shopping, schools, recreation, and major/minor roads—perfect for both everyday living and entertaining. (id:42336)
Real Broker
94 Eldridge Pointe
St. Albert, Alberta
Beautiful 2-storey home backing onto a scenic walking path with peaceful views. Main floor features an open-concept kitchen, spacious living and dining areas, plus a bedroom with an adjacent full bath—perfect for guests or a home office. Upstairs offers 3 bedrooms, including a luxurious primary suite with a spa-inspired ensuite: soaker tub, oversized shower, double vanity, and walk-in closet. Each upstairs bedroom has access to a full bathroom. Oversized garage and located close to schools, parks, shopping, and major roads. Ideal for families seeking space, comfort, and everyday convenience. (id:42336)
Real Broker
4709 51 Av
La Corey, Alberta
Warm & Welcoming on 0.54 Acres in La Corey! Step inside this well-maintained home featuring a bright, open living space with vaulted ceilings & new vinyl plank flooring. Spacious living room offers a corner gas fireplace & warm wood-look accent wall adds a cozy touch. Kitchen is designed for both functionality & style with ample cabinetry, a walk-in pantry, island & a good sized dining area with garden doors that open onto an oversized front deck complete with gas hookup for BBQ. 3 bedrooms & 2 bathrooms including a generous primary suite with walk-in closet & a 4-piece ensuite featuring an oversized jetted tub & separate stand-up shower. Enjoy the added convenience of main floor laundry & extra storage space. Outside, the landscaped lot includes 2 sheds, firepit area & fenced back yard with second deck. Located just off Hwy 55 on a quiet road, close to all hamlet amenities & easy access to Bonnyville (15 minutes south), Cold Lake (25 minutes east) & oil country. Start your next chapter HERE! (id:42336)
RE/MAX Bonnyville Realty
#61 52510 Rge Road 213
Rural Strathcona County, Alberta
Live the Good Life in Beaver Valley Estates! This private 3.36-acre property backs a community reserve w/ pond & Trails, offering peace & space. Minutes from Sherwood Park, this custom-designed home features 3+3 bedrooms, a main flr bedroom and 3.5 baths. The grand entrance opens to a living room w/ huge windows flooding area w/ natural sunlight.The kitchen will delight any chef w/ an oversized island, wall oven, 2 fridges. Upstairs, the king-sized primary suite has dual walk-in closets, spa ensuite w/ a dual, multi-spray body massage shower & jet tub, plus a balcony w/ beautiful views. The fully developed basement adds 3 bedrooms, a rec room & a full bath, all w/ in-floor heating & vinyl plank flooring. The mechanic of the family will love the attached heated dream garage, & 22x46 shop, and a separate 40x60 powered shop! Recent updates on shingles, boiler, septic, electrical, and more. This property is perfect for acreage lifestyle! Visit REALTOR® website for more info *Some photos virtually staged* (id:42336)
Exp Realty


