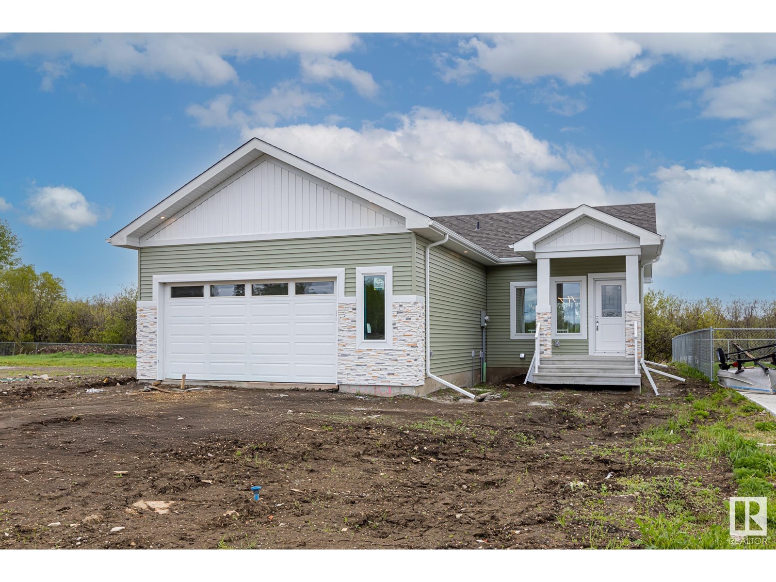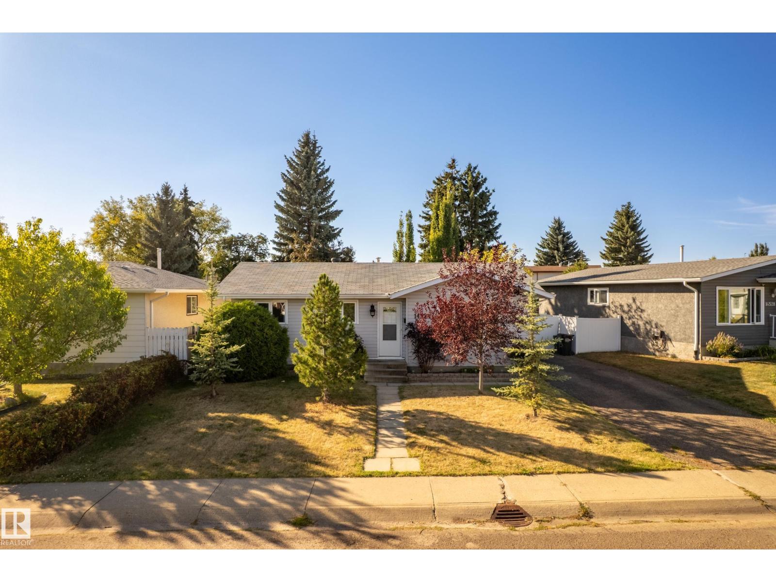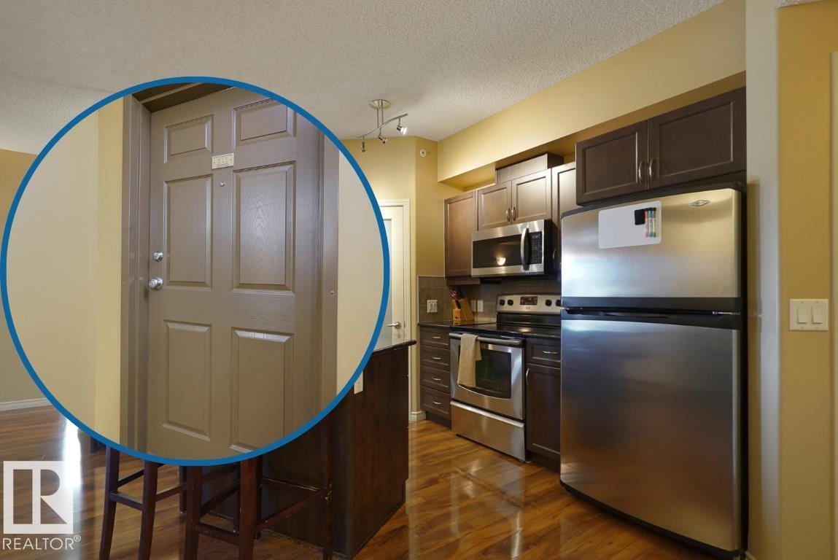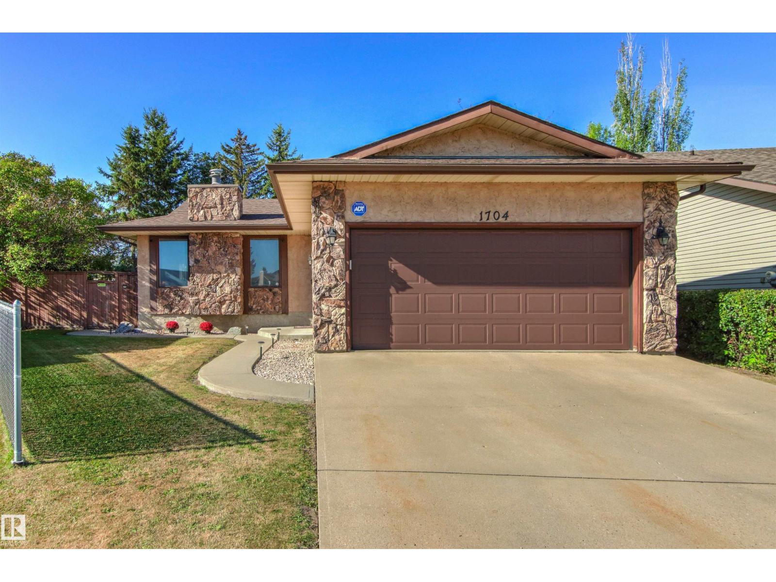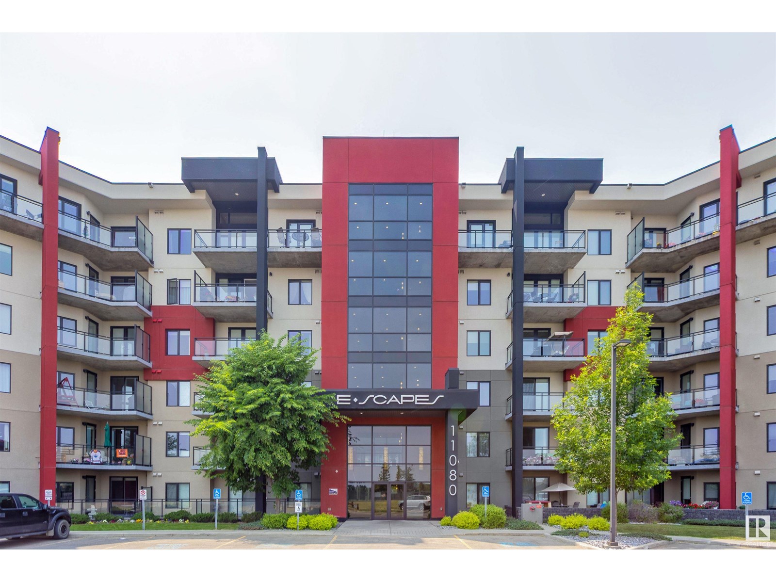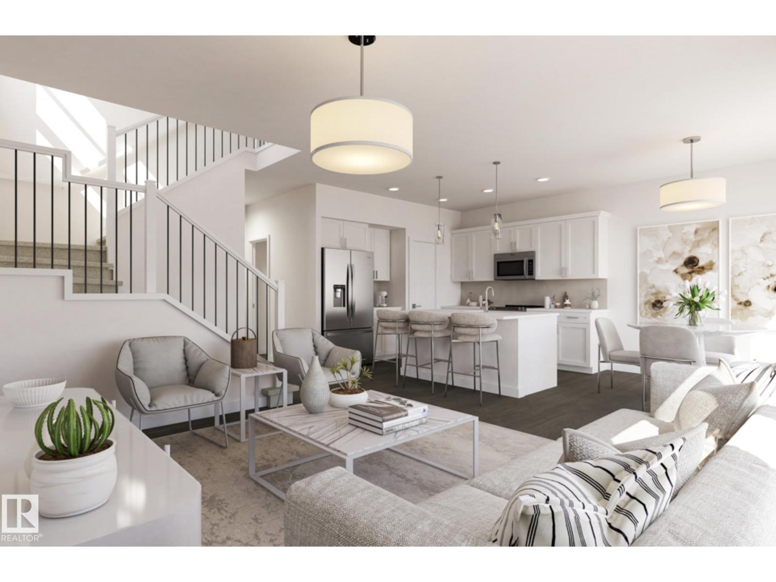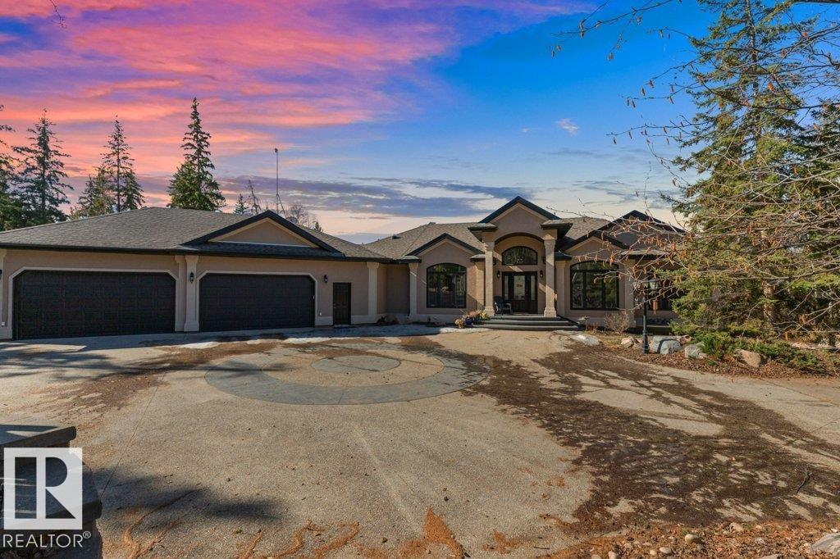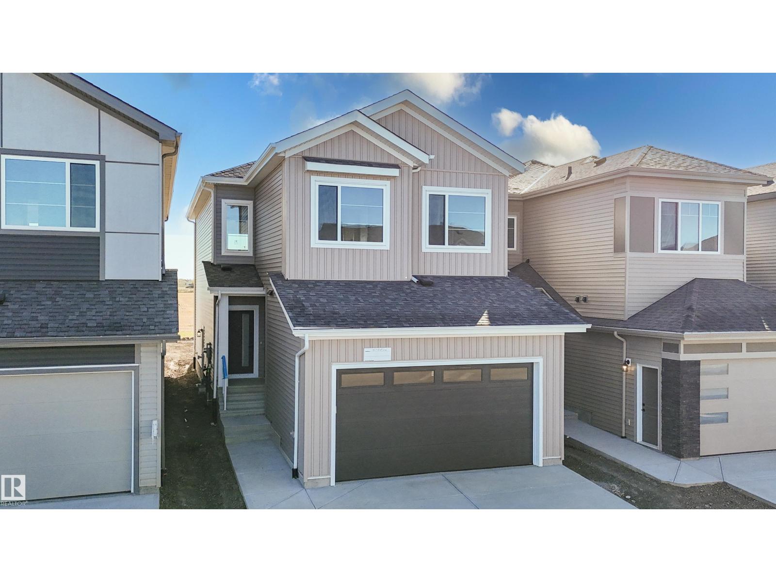5109 55 Street
Wabamun, Alberta
Discover your perfect retreat just a short stroll from the stunning Wabamun Lake! This beautiful, brand-new home at Osprey by the Lake is ideal for both retirees seeking tranquillity and small families looking for a vibrant community. This 2-bedroom, 2-bathroom bungalow has an oversized double garage and a spacious driveway, providing ample room for your boat. Revel in top-quality finishes throughout and enjoy outdoor living on the fantastic 10x27 deck. Embrace the Wabamun lifestyle, complete with summer fun, schools, shopping, boating, skiing, fishing, and more. Don’t miss out on this incredible opportunity—secure your new home today! (id:42336)
Century 21 Masters
14524 21 St Nw
Edmonton, Alberta
This charming starter home is ready for its next chapter! The solid bones and functional layout make it an exciting opportunity for first-time buyers, investors, or anyone looking to add their personal touch. The main floor features a bright, sunny living room perfect for cozy evenings, a kitchen with eat in dining area, plus 2 spacious bedrooms, including a primary with 2-piece ensuite, and finally a full 4-piece main bathroom. Downstairs, the finished basement expands your living space with a large rec room, den/home office/workout space, 3rd bedroom, a 3-piece bathroom, and plenty of storage with a generous storage room. Outside, you’ll appreciate the lot size and potential to create a backyard oasis. With a little vision and creativity, this property can truly shine. Located in a family-friendly neighborhood close to schools, parks, and amenities, this is a fantastic chance to own a home you can grow into. (id:42336)
Century 21 All Stars Realty Ltd
#511 10303 111 St Nw
Edmonton, Alberta
Live stylishly in the heart of it all, just steps from MacEwan University, close to the Ice District, and surrounded by everything Downtown Edmonton has to offer. Visit the REALTOR®’s website for more details. Alta Vista South is a modern concrete high-rise that combines contemporary design with everyday convenience. This spacious 2 bedroom, 2 bathroom condo offers a split-bedroom floor plan that maximizes privacy, making it ideal for professional couples or roommates. The sleek kitchen flows seamlessly into an open living area that is perfect for entertaining or relaxing at the end of the day. Added perks include in-suite laundry, a balcony with natural gas hookup, and secure underground parking. This 18+ adult-living building is professionally managed and features an on-site supervisor focused on security, along with 15 visitor parking stalls for your guests. Whether you are meeting friends for brunch, catching an Oilers game, or biking into the River Valley, this move-in-ready condo puts you right wher (id:42336)
RE/MAX River City
1704 39 St Nw
Edmonton, Alberta
Pride of ownership lives here! Welcome home to the family friendly community of Daly Grove, where this beautiful upgraded bungalow on a MASSIVE LOT is ready & waiting for you. Step inside to a ceramic tiled entry & make your way into the cozy living room w/wood burning fireplace, maple laminate flooring, loads of light + tons of configurations! Formal dining is a great size & fits 6 comfortably. Kitchen boasts upgraded maple cabinetry & lighting w/loads of counter space, pantry, white appliances, looks onto the back yard + breakfast nook made for 4. 3 great sized bedrooms up, including the master bedroom with his/hers closets. Basement is FULLY FINISHED & ready w/the personal touches for your HUGE FAMILY room/flex space + LOADS of storage available throughout! Double attached garage, RV PARKING, new front door, blackout blinds, newer shingles (2019), new furnace (2024), newer H2O tank (2020), and more.. HUGE PIE LOT (sanctuary) is the cherry on top w/fire pit area, tree house, privacy. A true MUST see! (id:42336)
RE/MAX Elite
#603 11080 Ellerslie Rd Sw
Edmonton, Alberta
CALM, COOL, CAPTIVATING CONCRETE-BUILDING — Experience breathtaking west-facing views from your oversized balcony and private rooftop retreat, with access flowing effortlessly from both bedrooms and the great room. This stunning 2 bed, 2 bath condo offers upscale finishes and TEN FOOT ceilings, thanks to its top floor location. The kitchen is a CHEF'S DREAM with quartz counters, gas range, full-height soft-close cabinets, stainless steel appliances, and a built-in pantry. Cork flooring, designer lighting, and Hunter Douglas roller shades add style, while CONCRETE construction ensures soundproofing. The spacious layout features a bright living area, two baths, central AIRCONDITIONING, in-suite laundry, and underground parking with storage. AMENITIES include a guest suite, fitness centre, lounge with kitchen and billiards, and two rooftop terraces. Walk to restaurants, groceries, and all daily conveniences, with easy access to Calgary Trail and the Henday. Minutes to the airport! (id:42336)
RE/MAX River City
5008 72 St
Beaumont, Alberta
Homes By Avi welcomes your family to the tranquil enclave in Elan Beaumont. Don’t miss out on current promotion that includes $5000 landscaping credit & blinds package. This spectacular home has West facing backyard overlooking green space & rear 11x10 elevated deck. Great layout with 3 upper-level bedrooms, 3 full baths (one on main level) & flex space off front foyer which is suitable for home office or kids’ playroom. Upper-level family room & laundry room. Numerous upgrades include, electric F/P, gas line to stove & BBQ, 9 ft ceiling height main/basement, 200 Amp, welcoming foyer w/ closet, 2 pc powder room, luxury vinyl plank flooring & quartz countertops throughout. Kitchen showcases abundance of cabinetry, centre island w/built in microwave, chimney hood fan, tiled backsplash, pantry & generous appliance allowance. Owners’ suite is accented with luxury 5-piece ensuite showcasing dual sinks, soaker tub & glass shower. 2 spacious jr rooms & additional 4 pc bath. Separate side entrance...Priceless! (id:42336)
Real Broker
37a 26321 Hghway 627
Rural Parkland County, Alberta
Discover an exquisite executive custom bungalow nestled on 2.45 treed acres, just minutes from Edmonton. This stunning home features soaring ceilings and expansive windows that highlight the beautiful grounds, creating a bright and inviting atmosphere. The main floor, expertly renovated by Weaver Design, boasts a chef-style kitchen w/ updated cabinetry, granite countertops, & stainless steel appliances. Enjoy seamless entertaining in the open-concept living room, formal dining area, & family room. The primary suite is a serene retreat with a fireplace, deck access, & a reno'd spa-inspired ensuite w/ a walk-in closet. Also includes a second bedroom, office, laundry, & bathroom leading to a hot tub. The fully finished basement offers 3 more bedrooms, a full kitchen, games & theater rooms, exercise area, & bathrooms. Both levels access 4 car garage w/ infloor heat. Outside, relax around the firepit or on the expansive deck & patio, complementing the luxurious indoor spaces & exceptional location. (id:42336)
Royal LePage Noralta Real Estate
25528 Sh 651
Rural Sturgeon County, Alberta
Enjoy peaceful country living on this beautifully kept 2.66-acre property, not in a sub division, featuring a 1345 sq ft updated modular home with 3 bedrooms and 2 bathrooms. This home offers a spacious, open-concept kitchen with newer stainless steel appliances, a large primary suite complete with walk-in closet and full ensuite, and a 16 x 12 addition that adds extra living space. Built with 2x6 construction and vinyl windows, the home is energy-efficient and comfortable year-round. Newer shingles were done in 2020, 24 x 26 heated garage provides ample room for vehicles, toys, or a workshop. Surrounded by mature trees both within and along the perimeter, the property offers privacy, shelter, and a serene setting with pavement right to the property. all just minutes from town and amenities. (id:42336)
RE/MAX River City
11636 80 St Nw
Edmonton, Alberta
Abundance of charm in this 2 ½ storey, half-duplex nestled in the heart of Parkdale. Perfect location for those city-slickers that need to venture into Edmonton core, w/LRT just a hop away. Need more tranquility? Swing by River Valley Highlands & enjoy the nature trail by North Saskatchewan River. Home features 3 bedrooms, 2.5 baths & incredible 3rd level loft style family room w/vaulted ceiling & access to your own private roof top patio for add'l outdoor entertaining space. Main level has inviting warm appeal w/rich vinyl plank flooring & neutral colour palette. Kitchen is anchored w/centre block island, to-ceiling cabinetry, upscale SS appliances, pantry, granite countertops & formal dinette. Owner’s suite is complete w/private 4pc ensuite featuring dual sinks, tiled shower & WIC. 2 add'l jr rooms, 4 pc bath & laundry closet. Tonnes of storage in basement. Superior party-wall sound proofing, fully fenced, landscaped w/dble garage out back. Great opportunity to jump into ownership market! Must See!!! (id:42336)
Real Broker
327 Bluff Cv
Leduc, Alberta
Welcome to this exceptional home in the desirable Blackstone community of Leduc. The main floor offers two open-to-above areas, one in the foyer and one in the living room, creating a bright and airy feel. A front walk-in closet with bench and hooks provides practical storage for families. Also on the main floor are a den, a full bathroom with standing shower, a walkthrough spice kitchen, a modern kitchen with sleek finishes, and a living room highlighted by a feature wall with electric fireplace. Upstairs are three well-sized bedrooms, including a primary suite with a five-piece ensuite and a stylish accent wall. A versatile bonus room overlooks both the front and back of the home, enhancing the open layout. The basement includes a separate side entrance, offering excellent potential for future development. (id:42336)
Sterling Real Estate
28 Greenbury Mr
Spruce Grove, Alberta
Welcome home to this beautiful property in Greenbury. Located on a corner lot, with a TRIPLE garage and a LEGAL basement suite. The main floor features an open concept floorplan, with tons of natural light - perfect for spending time together or entertaining. The kitchen has plenty of cabinet and counter space, as well as a centre island. Upstairs you'll find the primary suite, complete with a walk in closet and full ensuite. There are 2 more bedrooms and another full bath upstairs. The one bedroom basement suite has a separate entrance, dedicated laundry, and a well appointed kitchen. This property also features a beautiful deck, 2 HRV units, 2 tankless hot water heaters and a triple garage with 2 doors. This home is a MUST SEE! (id:42336)
2% Realty Pro
#304 25 Element Dr
St. Albert, Alberta
Beautifully renovated and move-in ready, this stylish 2-bedroom condo in the heart of St. Albert offers modern comfort, low-maintenance living, and thoughtful upgrades throughout. Located on the third floor, enjoy peaceful northwest-facing views from your private balcony—perfect for sunset lounging or evening BBQs. Inside, the freshly painted unit features brand new flooring and a sleek kitchen with rich dark wood cabinetry, black granite countertops, and stainless steel appliances. The bright, open-concept living space is ideal for entertaining or relaxing in comfort—especially with the bonus of built-in air conditioning to keep you cool all summer. The unit also includes in-suite laundry, titled underground heated parking, and low condo fees that cover heat and water. Conveniently located close to shopping, walking trails, and all the amenities that make St. Albert a top-tier community, this home checks all the boxes for first-time buyers, downsizers, or investors. (id:42336)
RE/MAX Excellence


