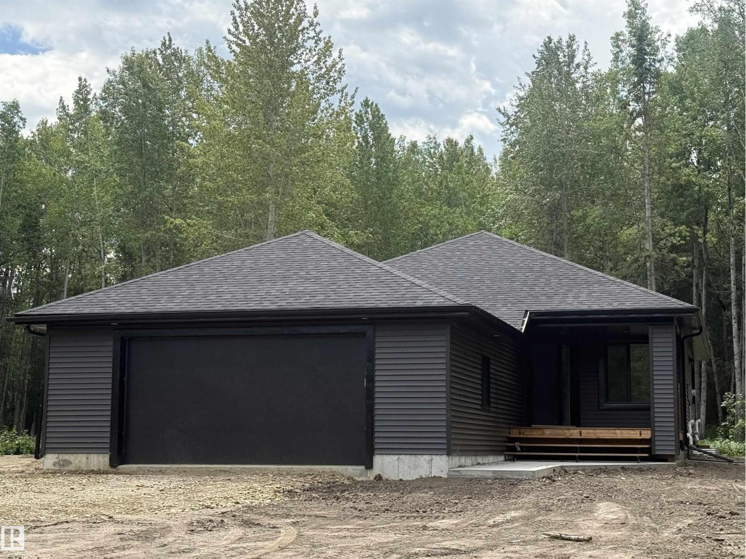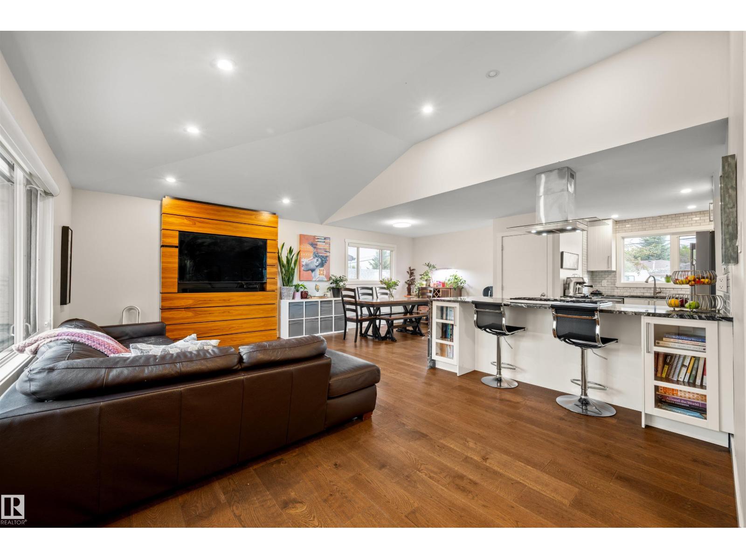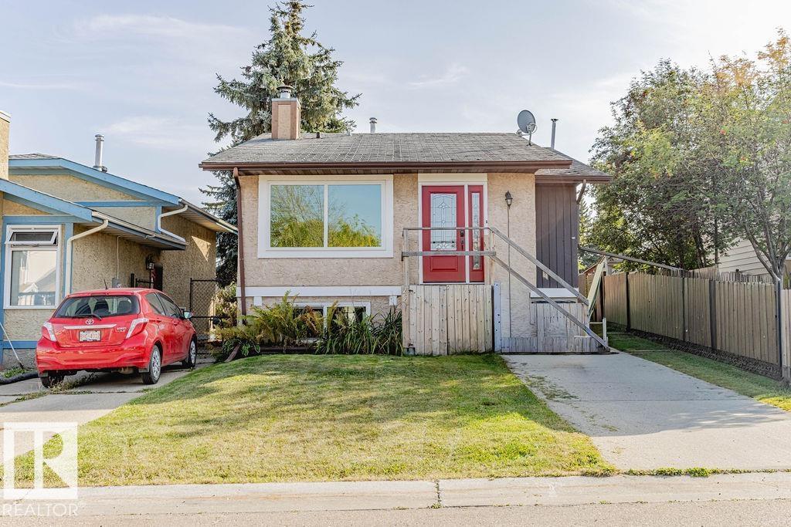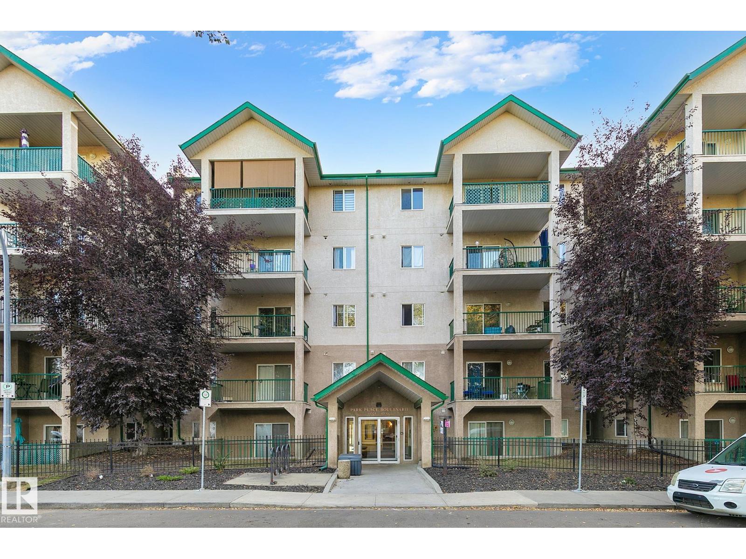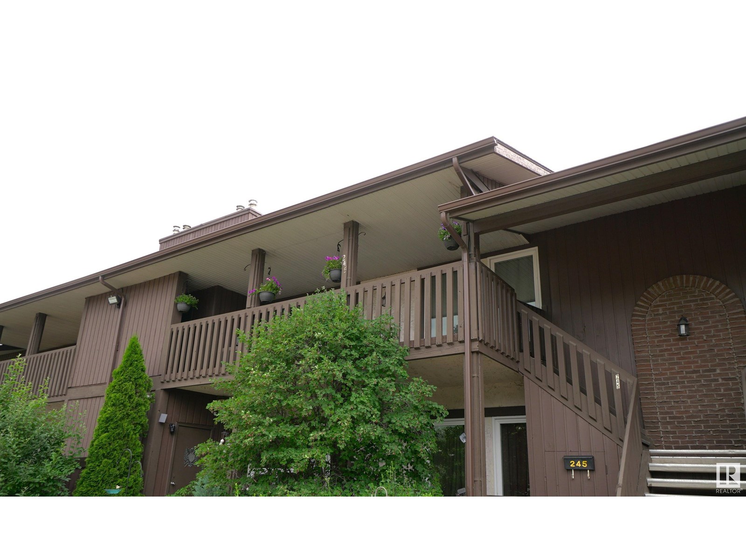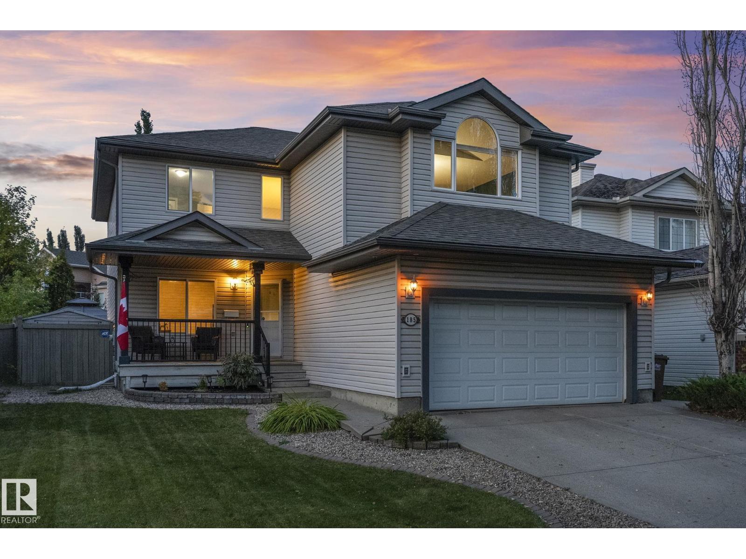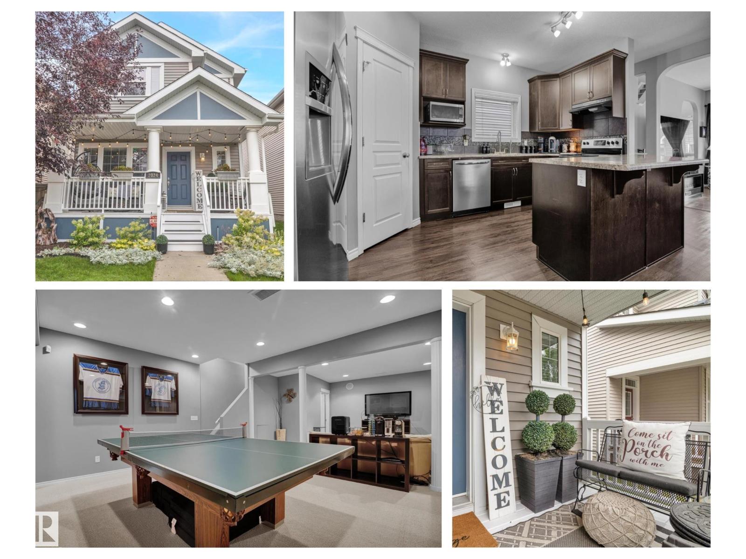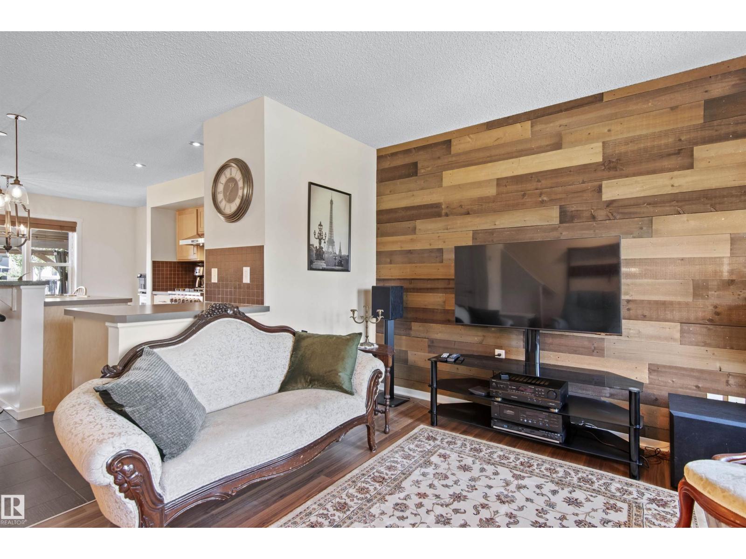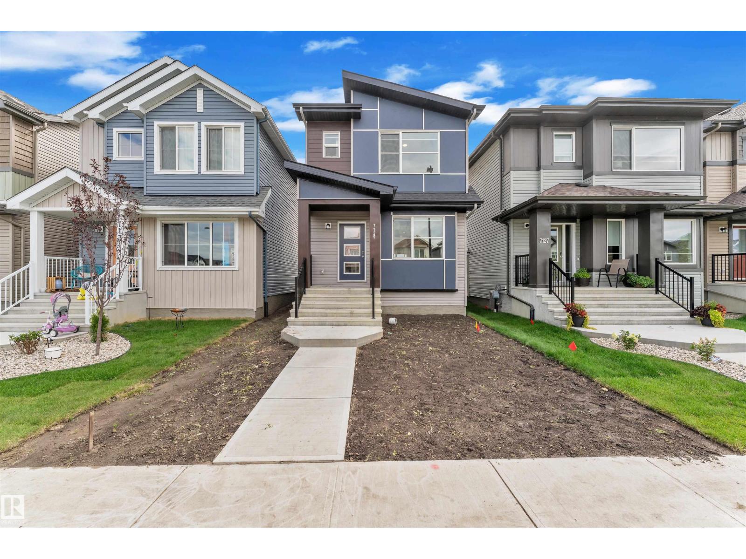420 1414 Hwy 37
Rural Lac Ste. Anne County, Alberta
READY TO MOVE IN! Brand New Custom Built 1235 sq ft bungalow located on Privately treed 2.3 acre setting. Floor plan features 3 bedrooms with Spacious open floor plan offering vaulted ceiling in kitchen and living room. Custom cabinetry in kitchen, large pantry, spacious center island with deep oversized sink, arborite countertops. LG appliances, Dishwasher is Bosch. Main floor laundry offers custom storage options & countertop. Open shelving to hang clothing in rear entrance. Walk in Wardrobe in Primary bedroom with 4 piece bath. Main bath & bsmt bathroom offer bathtubs. Vinyl planking flooring throughout. Custom railings with wood trim. Bsmt is fully finished with textured ceiling plus finished 4pce bathroom & additional bedroom. Good sized deck off the kitchen area to private treed back yard. Oversized garage measures 26x30 insulated, drywalled, heated & painted. New home Warranty will be provided. Schools and shopping 10 min. Paved Subdivision. Seller will provide black dirt & grass seed. (id:42336)
Century 21 Leading
#10 54129 Rge Road 275
Rural Parkland County, Alberta
Discover this stunning custom estate set on 3+ treed acres, just minutes from Spruce Grove and an easy drive to Edmonton. The main floor showcases hardwood and slate tile, a den/bedroom, full bath, wood-burning fireplace, and a chef’s kitchen with gas range, built-in oven, butcher block island, granite counters, large pantry with fridge/freezer, and a spacious mudroom with oversized closets. Upstairs, the owner’s suite impresses with a steam shower, spa-style bath, and massive walk-in closet, while the large laundry room offers outstanding storage and functionality. The fully finished basement features in-floor heat, a theater room with AV hook-ups (projector and speakers included), wet bar, gym, bedroom, and half bath. Additional highlights include in-floor heating in the kitchen, ensuite, and basement, a boiler system, air conditioning, steam humidifier, UV water filtration, swim spa, landscaped yard with swing set, and indoor parking for four. K-9 school minutes away. A truly exceptional home. (id:42336)
Real Broker
8608 Connors Rd Nw
Edmonton, Alberta
Own a fully renovated 1200 square foot bungalow with 2 bedroom LEGAL basement suite in the desirable Strathearn. This home features an open concept main floor with vaulted ceiling and engineered hardwood throughout. The kitchen has a large island with gas stove and walk-in pantry. There are 3 bedrooms upstairs + 2 full baths- both with heated flooring! The basement has a separate entrance with access to the laundry room and additional storage. The legal suite has a great kitchen with tons of counter space, full appliances, room for a dining area and living room plus its own laundry in the 4 piece bathroom. The backyard features a cherry tree, garden, fire pit and deck! Additional upgrades include egress windows in the basement, roof on garage and home (2018). Enjoy the accessibility that Strathearn offers with walking distance to the LRT and short commute to downtown and Whyte Avenue. (id:42336)
Royal LePage Arteam Realty
11424 49 Av Nw
Edmonton, Alberta
Completely renovated bungalow facing a lovely park in the highly sought-after neighbourhood of Malmo Plains! Pride of ownership is evident throughout this gorgeous 1,430 sq ft, 4 bed, 2.5 bath home. Upon entering the spacious foyer, the bright LR feels very inviting, with huge front windows & a gas fireplace. The kitchen feat stainless steel appliances, loads of cabinets, a center island, & a breakfast/dining area overlooking the big back yard. The luxe primary suite feat a custom wardrobe & spacious 4pc ensuite. Two more beds, a 2pc powder room, & a mudroom with in-floor heat round out the main. Downstairs is equally impressive, feat a large rec room, wet bar with cabinets, & another fireplace. Utility room goodies incl HE furnace, HRV, built-in vac, & an irrigation system. A big 3rd bed, a home gym, & a 4pc bath with in-floor heat complete the basement. The backyard is an oasis, with a fire table, private patios & a hot tub! Heated DB detached garage, AC & so much more! (id:42336)
RE/MAX Excellence
44 Wellington Cr
Spruce Grove, Alberta
Welcome to this spacious and fully renovated 4 bedrooms, 2 bathrooms home with a long list of upgrades. Step inside to find a bright living room with a large picture window and a wood-burning fireplace with mantle. The brand-new kitchen features white cabinetry, pot lighting, stainless steel appliances, a vented over-the-range microwave, and garburator. The main floor boasts two bedrooms including a generous primary suite with walk-through closet and cheater door to a stunning 5-piece bathroom complete with twin sinks, quartz vanity, and a newer tub and shower. Downstairs offers two additional large bedrooms, a spacious family room, a new 3-piece bathroom with 5ft shower, and laundry area with a sink, and new washer/dryer. Recent upgrades include: new furnace with A/C, upgraded plumbing, newer hot water tank, new windows and doors, fresh paint, luxury vinyl flooring, light fixtures, plumbing, and more. Outside, you’ll find a convenient front parking pad,newer front steps, and private back yard. (id:42336)
RE/MAX Real Estate
RE/MAX River City
#207 11325 83 St Nw
Edmonton, Alberta
FULLY RENOVATED! This stylish 1 bedroom condo is in a prime central location. The beautiful unit offers modern comfort & unbeatable convenience in the heart of the City. The contemporary kitchen is a showstopper with timeless white cabinetry, sleek stainless appliances, quartz counters & a peninsula with seating. The open concept living & dining area is bright and inviting, perfect for entertaining or relaxing after a long day. Brand new flooring throughout creates a clean cohesive look that compliments the fresh, contemporary design. Generous size bedroom has plenty of room for a king size bed. The 4pce bath ofdfers a tranquil escape with modern fixtures & a sophisticated aesthetic. Enjoy the added convenience of insuite laundry & an energized parking stall. Low condo fee includes heat and water. Come live in this vibrant Community just steps from shops, transit, dining, amenities & recreation. This is a place you will be proud to call home! MOVE IN! (id:42336)
RE/MAX Excellence
#208 1520 Hammond Ga Nw
Edmonton, Alberta
Bright & Spacious Corner Unit in The Hamptons – 2 Bed, 2 Bath, 2 Parking! Beautifully refreshed unit in the desirable community of The Hamptons. This move-in ready home features brand new carpet, fresh paint throughout, and a bright open-concept layout filled with natural light. The well-designed floor plan offers a spacious living area, a functional kitchen with plenty of cabinetry, and a split-bedroom layout for optimal privacy. The primary suite includes a walk-through closet and private ensuite. Enjoy the added convenience of two parking spaces – one titled underground stall and one surface stall – along with in-suite laundry and a very large balcony. Located in a quiet, well-managed building close to trails, schools, shopping, and with easy access to the Henday and Whitemud, this unit is perfect for first-time buyers, downsizers, or investors. (id:42336)
Homes & Gardens Real Estate Limited
245 Surrey Gardens Gd Nw
Edmonton, Alberta
Welcome to this well-maintained carriage-style condo in Edmonton’s desirable west end. Offering over 900 sq ft of comfortable living space, this bright and updated unit features 2 bedrooms, 1 full bath, a newer kitchen, and in-suite laundry with newer washer & dryer. Enjoy the comfort of CENTRAL A/C, a covered balcony, and an energized parking stall. Located in a quiet, well-managed complex with low condo fees, this home is perfect for first-time buyers, downsizers, or investors. Close to shopping, public transit, and major routes for easy commuting. A fantastic opportunity in a convenient, community-focused location! (id:42336)
Coldwell Banker Mountain Central
185 Erin Ridge Dr
St. Albert, Alberta
This thoughtfully upgraded 2-storey blends comfort, style, and function, offering nearly 2,300 sq. ft. plus a fully finished lower level designed for family living. Tucked into a prime location with quick access to major roads and just steps from parks and trails. Inside, the spacious entry opens to a versatile front den, while the heart of the home is an entertainer’s kitchen with newer appliances, an oversized dining nook, and picture-perfect views of the private, treed backyard. The living room, anchored by a gas fireplace and striking wood feature wall, adds warmth and character, while a 2-pc bath completes the main floor. Upstairs, a vaulted bonus room floods the space with light, paired with two large secondary bedrooms, a full bath, and the primary retreat with walk-in closet and 4-pc ensuite. The lower level is fully soundproofed, featuring a cozy family room with fireplace, additional bedroom, gym and a luxurious 5-pc bath with heated floors. (id:42336)
Century 21 Masters
2024 74 St Sw
Edmonton, Alberta
Big Deck Party Lovers this is the perfect home for you in Lake Summerside. Popular Daytona Condorde plan is one of the most spacious layouts. The sheltered front porch is a perfect place to relax & is so inviting! Yes, all the must have’s are here, central air, top floor laundry, finished basement, 4 bedrooms in total, 3.5 bathrooms, sunken livingroom, spacious primary bedroom + reverse osmosis water filtration system. Fully developed basement with 9’ ceilings & built-in surround sound system for movie nights & entertaining. Low maintenance is handled here with front yard irrigation system, extensive outdoor deck space, huge 6’ high storage loft in the oversized 22x22 insulated garage + storage shed. Enjoy the private beach & Lake year round for swimming, fishing, SUP, Kayak or pedal boat around the lake at sunset. Not a water lover? Tennis & Pickle Ball, Beach volleyball or basketball & a fun playground. A great family made their dreams come alive in this beautifully cared for home…now its your turn! (id:42336)
RE/MAX River City
634 Chappelle Dr Sw
Edmonton, Alberta
Stunning end unit residential attached home with no condo fees. Architectural inspiration coming from designs found in Canmore or Banff, this dual primary suite home impresses with picturesque landscaping, a fully finished basement, upgraded high end Appliances, amazing backyard with covered pergola, and double detached garage! The open concept main floor has a central kitchen with pantry storage, hardwood and tile floors, hunter douglas blinds, and a private 1/2 bath tucked away at the rear entry. Upstairs instead of 3 tiny bedrooms you'll love that the two primary suites are both are 12x11 large bedrooms each with walk in closet and ensuite bathroom! The Fully finished basement is a great space to relax, play, game, or setup an office. Take a moment to appreciate the clean and well maintained mechanical room / laundry room where you'll see the tankless hot water on demand, and water softener that stay with the home! This well maintained and upgraded home is a rare find and is move in ready for you! (id:42336)
RE/MAX Elite
7129 46a St
Beaumont, Alberta
Hot New Listing in Le-Rêve! This highly upgraded 1,430 sq. ft. single-family home is a showstopper! Featuring a parking pad for 2 cars, a total of 4 bedrooms, 3.5 baths, and a bright bonus room, it’s designed for modern living. Enjoy a chef-inspired kitchen, spa-style bathrooms, eye-catching feature walls, and all appliances included! Adding even more value, this home offers a fully finished basement with a separate entrance that has 1 bedroom, a full bath, and a second kitchen—perfect for extended family . Immaculately clean and move-in ready, this beauty is perfectly located close to parks, shopping, schools, and all amenities—plus just a short walk to the popular Old Yale Pub. Don’t wait—homes like this in Le-Rêve don’t last long! (id:42336)
Initia Real Estate


