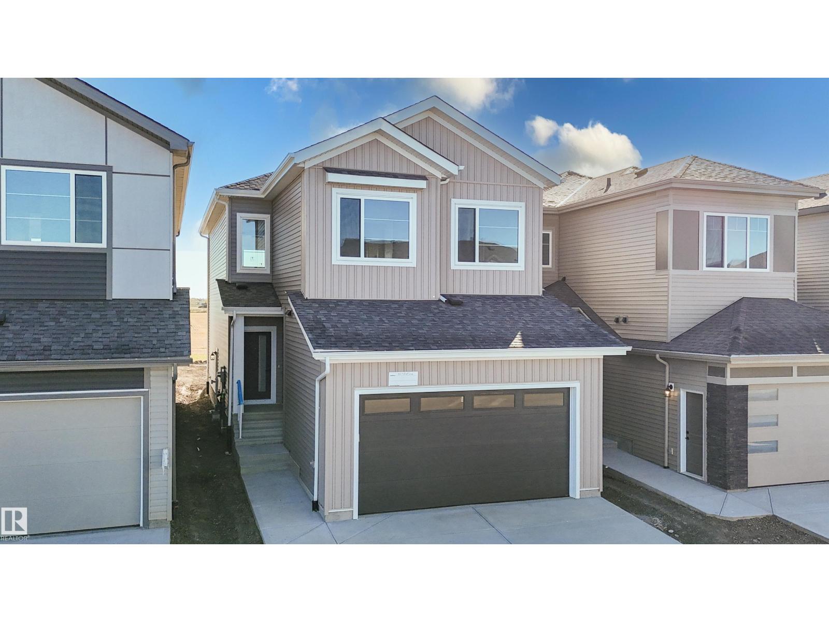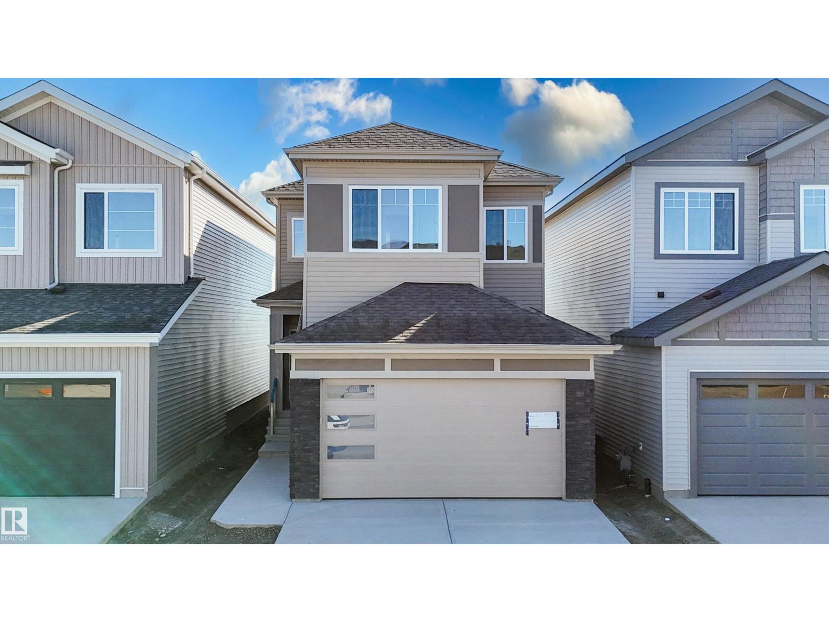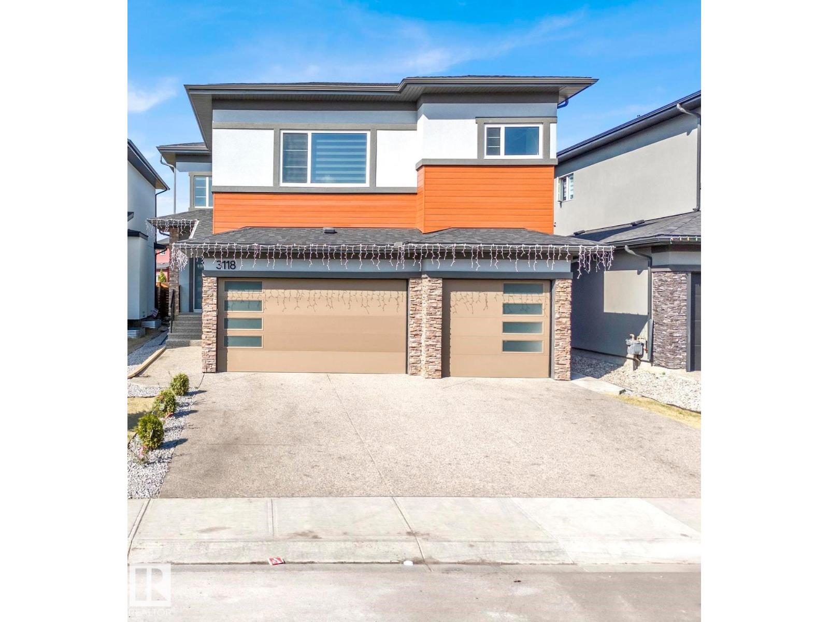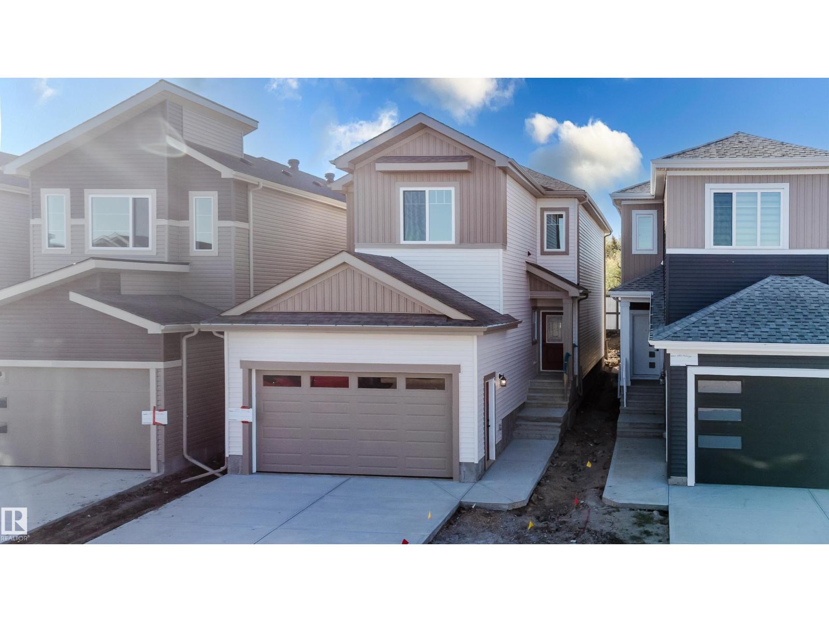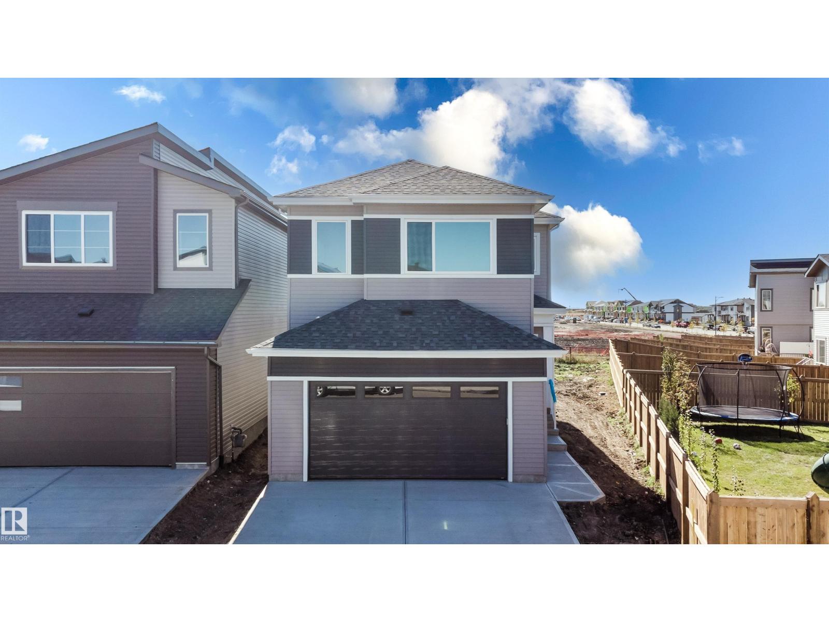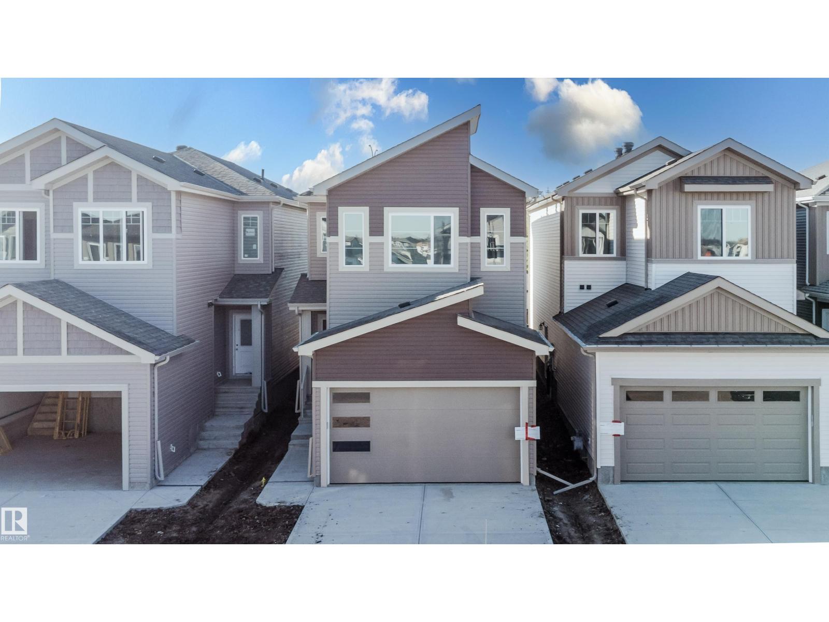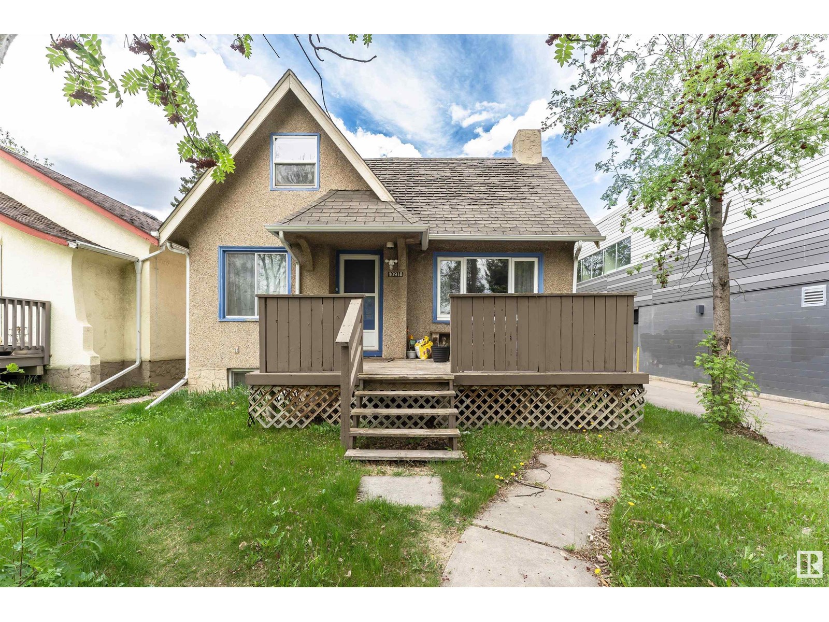11636 80 St Nw
Edmonton, Alberta
Abundance of charm in this 2 ½ storey, half-duplex nestled in the heart of Parkdale. Perfect location for those city-slickers that need to venture into Edmonton core, w/LRT just a hop away. Need more tranquility? Swing by River Valley Highlands & enjoy the nature trail by North Saskatchewan River. Home features 3 bedrooms, 2.5 baths & incredible 3rd level loft style family room w/vaulted ceiling & access to your own private roof top patio for add'l outdoor entertaining space. Main level has inviting warm appeal w/rich vinyl plank flooring & neutral colour palette. Kitchen is anchored w/centre block island, to-ceiling cabinetry, upscale SS appliances, pantry, granite countertops & formal dinette. Owner’s suite is complete w/private 4pc ensuite featuring dual sinks, tiled shower & WIC. 2 add'l jr rooms, 4 pc bath & laundry closet. Tonnes of storage in basement. Superior party-wall sound proofing, fully fenced, landscaped w/dble garage out back. Great opportunity to jump into ownership market! Must See!!! (id:42336)
Real Broker
327 Bluff Cv
Leduc, Alberta
Welcome to this exceptional home in the desirable Blackstone community of Leduc. The main floor offers two open-to-above areas, one in the foyer and one in the living room, creating a bright and airy feel. A front walk-in closet with bench and hooks provides practical storage for families. Also on the main floor are a den, a full bathroom with standing shower, a walkthrough spice kitchen, a modern kitchen with sleek finishes, and a living room highlighted by a feature wall with electric fireplace. Upstairs are three well-sized bedrooms, including a primary suite with a five-piece ensuite and a stylish accent wall. A versatile bonus room overlooks both the front and back of the home, enhancing the open layout. The basement includes a separate side entrance, offering excellent potential for future development. (id:42336)
Sterling Real Estate
28 Greenbury Mr
Spruce Grove, Alberta
Welcome home to this beautiful property in Greenbury. Located on a corner lot, with a TRIPLE garage and a LEGAL basement suite. The main floor features an open concept floorplan, with tons of natural light - perfect for spending time together or entertaining. The kitchen has plenty of cabinet and counter space, as well as a centre island. Upstairs you'll find the primary suite, complete with a walk in closet and full ensuite. There are 2 more bedrooms and another full bath upstairs. The one bedroom basement suite has a separate entrance, dedicated laundry, and a well appointed kitchen. This property also features a beautiful deck, 2 HRV units, 2 tankless hot water heaters and a triple garage with 2 doors. This home is a MUST SEE! (id:42336)
2% Realty Pro
#304 25 Element Dr
St. Albert, Alberta
Beautifully renovated and move-in ready, this stylish 2-bedroom condo in the heart of St. Albert offers modern comfort, low-maintenance living, and thoughtful upgrades throughout. Located on the third floor, enjoy peaceful northwest-facing views from your private balcony—perfect for sunset lounging or evening BBQs. Inside, the freshly painted unit features brand new flooring and a sleek kitchen with rich dark wood cabinetry, black granite countertops, and stainless steel appliances. The bright, open-concept living space is ideal for entertaining or relaxing in comfort—especially with the bonus of built-in air conditioning to keep you cool all summer. The unit also includes in-suite laundry, titled underground heated parking, and low condo fees that cover heat and water. Conveniently located close to shopping, walking trails, and all the amenities that make St. Albert a top-tier community, this home checks all the boxes for first-time buyers, downsizers, or investors. (id:42336)
RE/MAX Excellence
329 Bluff Cv
Leduc, Alberta
Welcome to this beautifully designed 4-bedroom, 3-bathroom home located in the desirable community of Blackstone in Leduc. The main floor features modern vinyl plank flooring, 9-foot ceilings, and an impressive open-to-above living room that allows for an abundance of natural light. A main-floor bedroom and full bathroom offer flexible living options, ideal for guests or multi-generational families. The kitchen is equipped with contemporary finishes and connects seamlessly to the dining area, making it perfect for everyday living and entertaining. Upstairs, you’ll find three spacious bedrooms, including a primary suite with a 5-piece ensuite featuring a separate shower and soaker tub. The unfinished basement includes a separate entrance for potential future development. Located close to schools, parks, and amenities, this home offers both comfort and convenience in a growing family-friendly neighbourhood. (id:42336)
Sterling Real Estate
3118 Kostash Gr Sw
Edmonton, Alberta
Stunning Custom-Built Home with Spice Kitchen in Prestigious Keswick! Offering approx. 4,000 sq ft of living space, this home features a triple heated garage, 9 ft ceilings on all levels, and a whole-home water filtration system. The main floor boasts ceramic tile flooring, a den/office, two spacious living rooms with a fireplace, a modern kitchen with quartz countertops, stainless steel appliances, & a full Spice Kitchen. The bright dining area & full bath complete the main level. Upstairs, the luxurious primary suite offers a 5-piece ensuite, walk-in closet, & elegant coffered ceiling. Three additional bedrooms, a full bath, jack & Jill bath, laundry, a stunning feature wall, & indented ceiling bonus room complete the upper level. The fully finished basement includes a 2-bedroom—perfect for extended family. Enjoy a fenced backyard, spacious deck, & professionally landscaped yard, ideal for outdoor living and entertaining. Public transportation & shopping minutes away. (id:42336)
Initia Real Estate
333 Bluff Cv
Leduc, Alberta
Welcome to this beautifully designed 4-bedroom, 3-bathroom home located in the desirable community of Blackstone in Leduc. The main floor features modern vinyl plank flooring, 9-foot ceilings, and an impressive open-to-above living room that allows for an abundance of natural light. A main-floor bedroom and full bathroom offer flexible living options, ideal for guests or multi-generational families. The kitchen is equipped with contemporary finishes and connects seamlessly to the dining area, making it perfect for everyday living and entertaining. Upstairs, you’ll find three spacious bedrooms, including a primary suite with a 5-piece ensuite featuring a separate shower and soaker tub. The unfinished basement includes a separate entrance for potential future development. Located close to schools, parks, and amenities, this home offers both comfort and convenience in a growing family-friendly neighbourhood. (id:42336)
Sterling Real Estate
371 Bluff Cv
Leduc, Alberta
Brand new home in the community of Blackstone. The main floor features an extended kitchen with plenty of cabinetry, a large walkthrough pantry, spacious living and dining areas, a den, and a full bathroom with standing shower. Upstairs you will find four bedrooms, including two with their own ensuites. The primary bedroom offers a five-piece ensuite and walk-in closet. A convenient laundry room is also located on the upper level. The basement has a separate side entrance, providing excellent potential for future development. Backing onto a future school site and close to parks, shopping, and other amenities, this home combines comfort and convenience for everyday living (id:42336)
Sterling Real Estate
282 Munn Wy
Leduc, Alberta
Welcome to this beautifully designed 4-bedroom, 3-bathroom home located in the desirable community of Meadowview in Leduc. The main floor features modern vinyl plank flooring, 9-foot ceilings, and an impressive open-to-above living room that allows for an abundance of natural light. A main-floor bedroom and full bathroom offer flexible living options, ideal for guests or multi-generational families. The kitchen is equipped with contemporary finishes and connects seamlessly to the dining area, making it perfect for everyday living and entertaining. Upstairs, you’ll find three spacious bedrooms, including a primary suite with a 5-piece ensuite featuring a separate shower and soaker tub. The unfinished basement includes a separate entrance for potential future development. Located close to schools, parks, and amenities, this home offers both comfort and convenience in a growing family-friendly neighborhood. (id:42336)
Sterling Real Estate
373 Bluff Cv
Leduc, Alberta
Brand new home in the community of Blackstone. The main floor features an extended kitchen with plenty of cabinetry, a large walkthrough pantry, spacious living and dining areas, a den, and a full bathroom with standing shower. Upstairs you will find four bedrooms, including two with their own ensuites. The primary bedroom offers a five-piece ensuite and walk-in closet. A convenient laundry room is also located on the upper level. The basement has a separate side entrance, providing excellent potential for future development. Backing onto a future school site and close to parks, shopping, and other amenities, this home combines comfort and convenience for everyday living (id:42336)
Sterling Real Estate
284 Munn Wy
Leduc, Alberta
Welcome to this brand new home offering comfort, space, and versatility for modern living. The upper level includes three bedrooms, a spacious primary suite, and a convenient laundry room with built-in sink. The main floor features an extended kitchen with abundant cabinetry, generous counter space, and a seamless layout for everyday cooking and entertaining. A den and full bathroom on the main floor provide flexible options for a home office, guest room, or multi-generational living. The basement is unfinished but includes a separate side entrance, offering excellent potential for future development. (id:42336)
Sterling Real Estate
10918 84 Av Nw
Edmonton, Alberta
This charming bungalow in the desirable Garneau community offers 1,497 sq. ft. of above-grade living space and features 4 bedrooms, 2 bathrooms, and a den. The main floor includes a bright living room, dining area, kitchen, primary bedroom, a second bedroom, a den, and a 4-piece bathroom. The fully developed basement features a second kitchen, two additional bedrooms, a 3-piece bathroom, and a spacious storage room—ideal for multi-generational living or rental potential. Perfectly situated across from beautiful Garneau Park and backing onto an alleyway, this prime location is just blocks from the University of Alberta and the Stollery Children’s Hospital, making it ideal for both residential and commercial use. Property can be sold in conjunction with 10922 - 84 Ave. (MLS #E4446124) (id:42336)
Century 21 Masters



