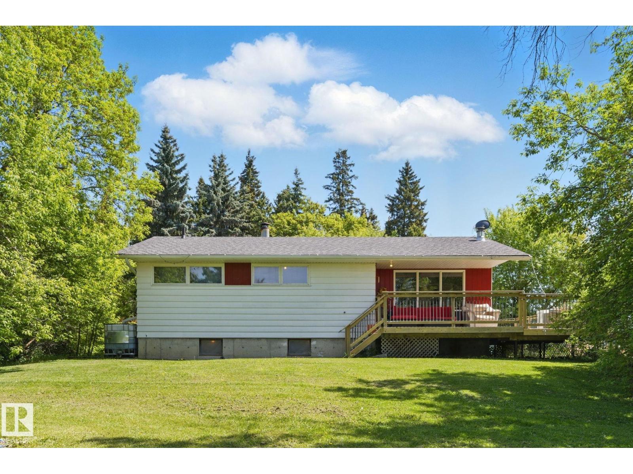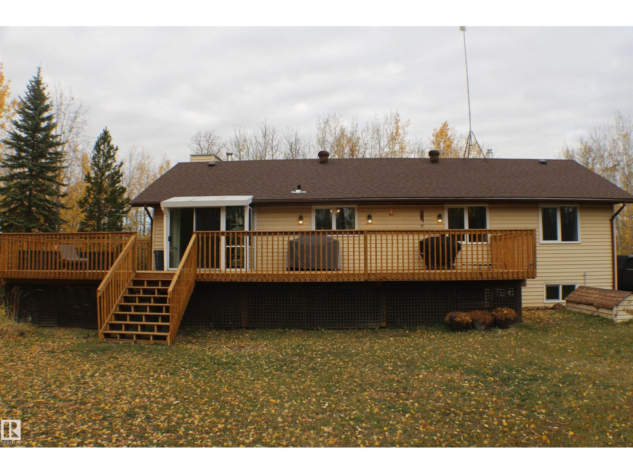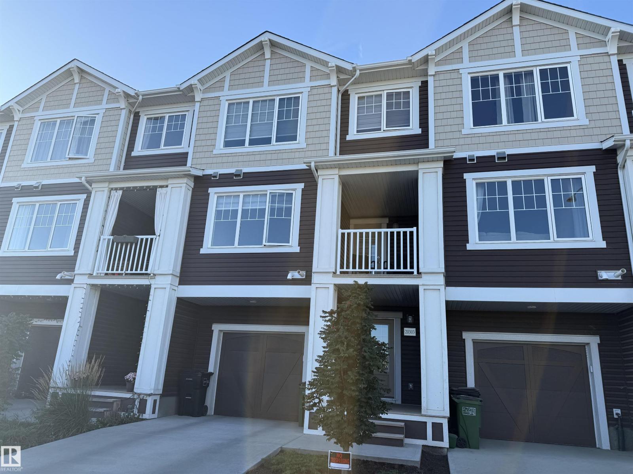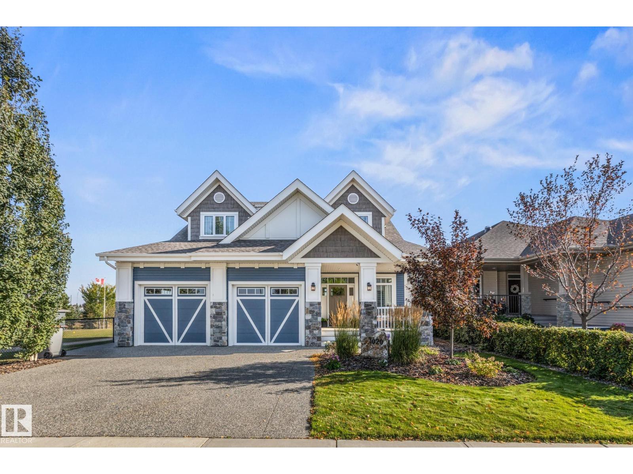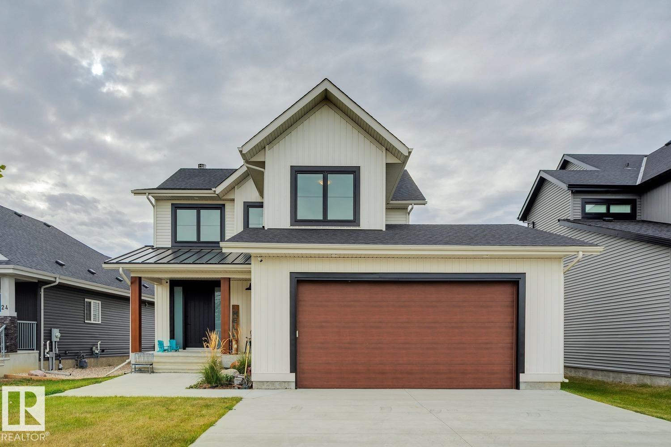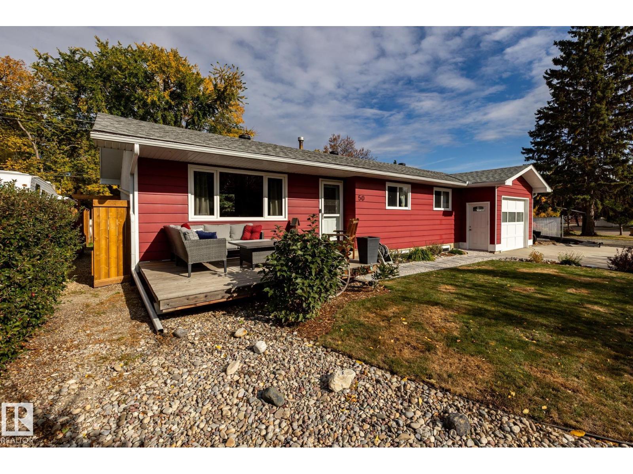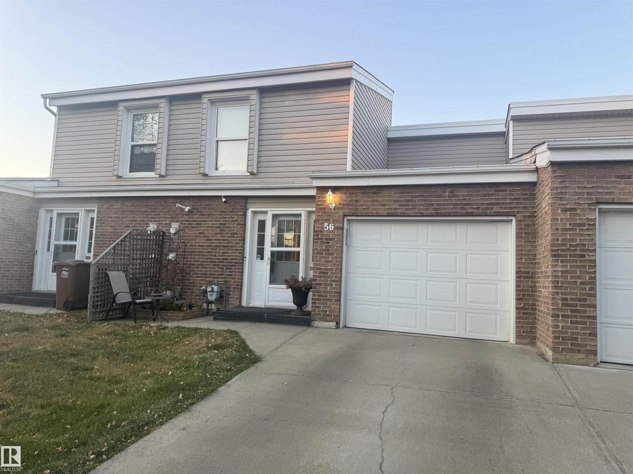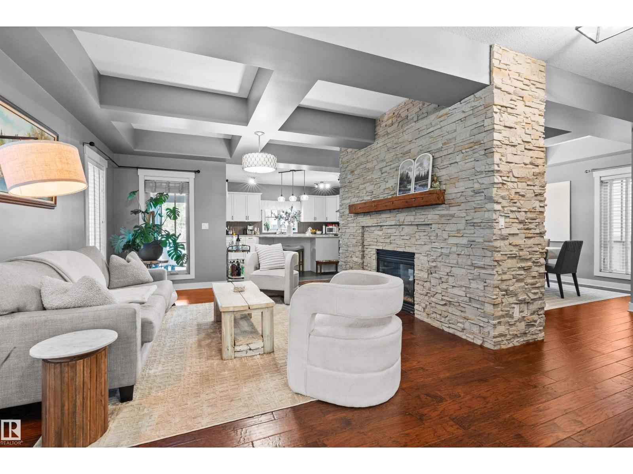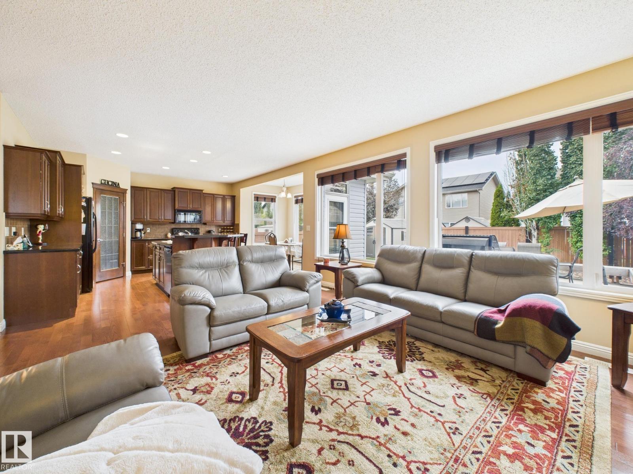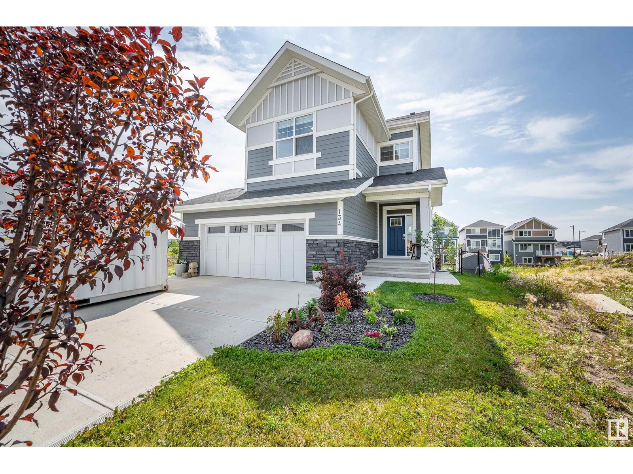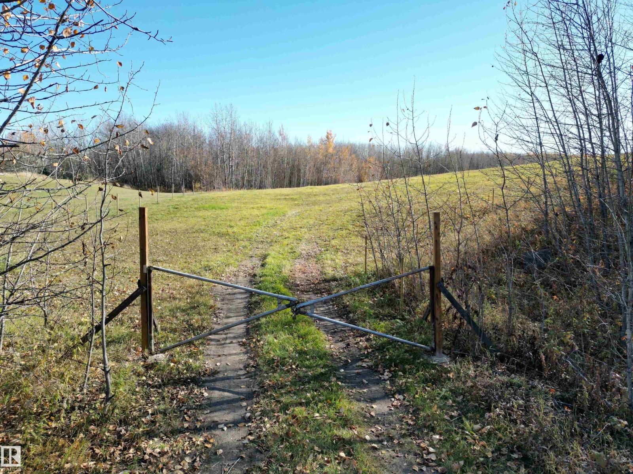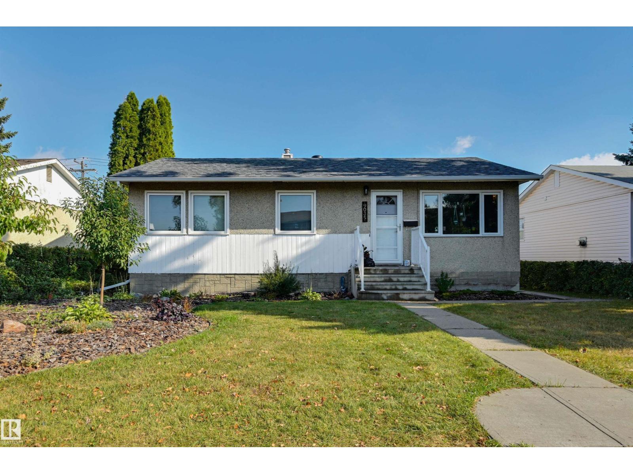60027 Rr 40
Rural Barrhead County, Alberta
Welcome to a charming bungalow nestled on a quiet and private 76.31 acre parcel in Rural Barrhead County. This versatile property offers the perfect blend of rural comfort and agricultural potential — ideal for hobby farmers, those seeking to harvest crops, or anyone yearning for a peaceful country lifestyle. The well-cared-for home features over 1,300 sq. ft. of living space on the main floor with a practical layout that includes 3 generously sized bedrooms and 2 full bathrooms. Kitchen, dining and living areas provide warm gathering spaces, or sit on the large Deck to enjoy beautiful natural views. Step outside and you’ll find everything you need to live and work comfortably on the land. A double detached heated garage, a separate workshop, a greenhouse, a deck, and even a hot tub are all included. The property is surrounded by mature landscaping and open spaces well suited for growing crops or raising animals. Only 7.9 kms from town on paved roads. (id:42336)
Royal LePage Noralta Real Estate
#170 51049 Rge Road 214
Rural Strathcona County, Alberta
Welcome to this beautiful home located on 3.48 treed acres. This home has lots of room for everyone. Huge kitchen with tons of cupboards, counterspace and huge eating area with patio doors to the brand new deck and tranquil grounds. The living room includes a wood burning free standing stove. Primary suite includes a walk in closet and 3 pce. ensuite. Second and third bedrooms are very spacious! The basement is complete with large family room, bedroom, 2 pce. bathroom, tons of storage and a utility/laundry room. Upgrades include new deck, new dishwasher and windows. Oversized garage is 28 x 40, heated. insulated and has a 10' door. Enjoy the privacy of the property on either the front or back deck! Gated driveway. (id:42336)
Now Real Estate Group
20303 16 Av Nw
Edmonton, Alberta
Absolutely GORGEOUS 3 storey townhouse in the heart of Stillwater! If pride in ownership is your thing, look no further! Situated in a prime location in the complex, this amazing property boasts such things as an open sun-soaked layout, luxury finishes, quartz counter-tops with a massive Island, stainless steel appliances, vinyl plank flooring, a gas fireplace, a large balcony (perfect to watch the summer sunsets), upstairs laundry, walk-in closet, upgraded fixtures, upper end window treatments, and a single car attached garage. The community of Stillwater also boasts a community clubhouse, skating rink, spray park and is located close to schools, trails, Henday, Costco, golf and all other conceivable amenities. This truly is a must see for the discriminating buyer. (id:42336)
RE/MAX Excellence
1020 Genesis Lake Bv
Stony Plain, Alberta
Welcome to the most beautiful, custom home, unlike any other in Genesis on the Lakes. This property features a one-of-a-kind legal suite with high-end finishes and large windows that offer views of the beautifully landscaped backyard. This serene legal suite oasis is a rare find in Stony Plain, complete with a separate entrance. The house is STUNNING! It's spacious and complemented by neutral colours that create a calm atmosphere. The kitchen features ample counter space, a coffee bar, a custom pantry, and plenty of storage. The primary bedroom features a massive en-suite, a spacious walk-in closet, a fireplace, incredible vaulted ceilings, and a private balcony. The backyard showcases lovely landscaping, highlighted by a waterfall. Ultimate privacy with a south-facing yard that backs onto green space. This home is perfect for families needing extra space or retirees who require a guest suite. Don’t miss this rare opportunity to own a unique home with a legal suite in Genesis on the Lakes. (id:42336)
Century 21 Masters
#26 3410 Ste. Anne Tr
Rural Lac Ste. Anne County, Alberta
Located in one of the most unique lake communities in Alberta sits this stunning fully finished lake property which offers the perfect retreat for those looking for a recreational property or full time living as this gated community is minutes to amenities, shopping and a 40 min drive to Edmonton. Featuring 4 bedrooms and 4 bath this home includes a stunning family room equipped with a wood burning fireplace, an exceptional living room with vaulted ceilings and massive windows overlooking the private canal that comes with your own dock and has direct access to lac ste anne lake. The main level also features a stunning kitchen, dressed in quartz countertops and comes complete with stainless steel appliances. The main level also includes a den/office, laundry and access to your outdoor covered deck that is fitted with motorized screens. Breathtaking primary bedroom with a spa-like ensuite, finished basement with custom bunk room, central A/C, huge rear yard with firepit area. This must been seen in person!! (id:42336)
Royal LePage Arteam Realty
50 Springfield Cr
St. Albert, Alberta
Welcome to 50 Springfield Crescent! A beautifully renovated Home on a Huge Lot in a Family-Friendly Neighborhood. Close to schools and across from a park. A move-in ready home located on one of the most picturesque, tree-lined streets in the area. This tastefully renovated property combines modern comfort with outdoor space perfect for families, hobbyists, and entertainers alike. Inside, you’ll find a bright, inviting interior with stylish updates throughout. The kitchen features stainless appliances, a gas range, modern finishes, and plenty of workspace for the home chef. Updates include shingles (2018), new fence, air conditioning, huge driveway, new main bath renovation The attached oversized single garage (13’ x 30’) is heated and offers 220V wiring ideal for a workshop. The driveway easily accommodates three vehicles, perfect for guests, trailers, or projects. The spacious backyard includes a playhouse and swing set, a garden area and two storage sheds, all surrounded by mature trees on a large lot (id:42336)
The Good Real Estate Company
56 Grandview Ridge
St. Albert, Alberta
Step Into Grandview Ridge. This beautiful, updated three bedroom, five level split office, comfort, style and convenience, and a quiet, family friendly complex. Step inside, discover beautiful flooring throughout, fully renovated, four piece bath, and in two piece powder, room, fresh paint, new baseboards and elegant crown molding. I do located close to schools, shopping, parks and major roadways, including the Anthony Henday, this home offers the perfect balance of privacy and accessibility. (id:42336)
Royal LePage Premier Real Estate
2706 Anderson Cr Sw
Edmonton, Alberta
Experience refined living in this extraordinary 2-storey masterpiece, gracefully positioned in prestigious Ambleside. A grand foyer welcomes you into an atmosphere of elegance & sophistication. The main living area is a true statement of design, adorned with a striking double-sided stone fireplace, and enhanced by exquisite coffered ceilings that exude timeless luxury. The gourmet kitchen is a culinary sanctuary, featuring lustrous granite surfaces, immaculate white cabinetry, high-end stainless steel appliances, and an expansive island perfect for gathering & entertaining. Ascend the staircase to discover a radiant bonus room with shiplap accent wall & 3 serene bedrooms. The lavish primary suite is complete with spa-inspired 5pc ensuite offering pure indulgence. Throughout the home, rich hardwood flooring, bespoke lighting, air conditioning, & elegant wooden shutter blinds elevate every detail. Outside, a beautifully landscaped yard with impressive deck provides an idyllic setting for outdoor lifestyles. (id:42336)
Royal LePage Noralta Real Estate
80 North Ridge Dr
St. Albert, Alberta
Welcome to this spacious 2 storey in desirable North Ridge, the perfect fit for a growing family! With over 2,300 sq ft, this home offers a massive kitchen with island and corner pantry, ideal for family meals and entertaining. The main floor features a formal dining room, home office with French doors, and a cozy living room with fireplace. Upstairs you will find a bright bonus room and three large bedrooms, each with a walk in closet, plus a convenient laundry room. The primary retreat includes a soaker tub and separate shower for relaxing at the end of the day. The untouched basement with big windows and rough in plumbing is ready for your future plans. Recent updates include newer shingles, fresh sod in front and back yards. The home has central air conditioning for summer comfort. Close to top schools, parks, trails, and shopping, this home is move in ready and waiting for your family to make it your own! (id:42336)
Century 21 Masters
134 Edgewater Ci
Leduc, Alberta
Your dream home is here!! WALKOUT 6 bedroom 2 storey backing on walking path, HUGE pie shaped lot in Edgewater Estates. This Jayman built Charlotte 28 is loaded with extras! Start with an incredible kitchen with waterfall island, quartz counters, gas cooktop, built in oven, designer backsplash and w/in pantry. Open concept main flr has Hunter Douglas blinds, luxury vinyl plank flooring, a bedroom and 4 pce bath. Upstairs are 3 large bedrooms - with the primary showcasing a 5 pce spa ensuite and fabulous closet. Movie night is perfect in the bonus room with glass french doors. A flex/office area and laundry room complete this level. The bright basement has a side door entrance, 2 bedrooms, full bath, storage room and rec room with access to the outdoor concrete patio. A wet bar with bar fridge is perfect for entertaining. For the dog lovers -a fenced in run. The heated garage has new epoxy floor - so easy to clean. A/C for summers and SOLAR ready! Love the park across the street! Close to schools! (id:42336)
Now Real Estate Group
109 59528 Range Road 55
Rural Barrhead County, Alberta
Build your dream getaway on this 3.09-acre lot in Tiger Lake Estates, featuring gently rolling land ideal for a walk-out basement. Ready for development power and natural gas at the lot line, plus a private gate for added security. Only 700 meters of gravel till your on pavement. Just 10 minutes from Thunder Lake and 17 minutes to Barrhead Hospital, this property blends peaceful country living with convenient access to amenities. Perfect for those seeking a quiet escape surrounded by nature, yet still close to everything you need—opportunities like this don’t last! (id:42336)
Digger Real Estate Inc.
9035 149 St Nw
Edmonton, Alberta
Discover this well-maintained bungalow featuring a legal basement suite, perfect for families, investors, or those seeking a mortgage helper. The main floor offers living room and kitchen, with new vinyl plank flooring, white cabinetry and a coffee bar. Three spacious bedrooms and a full bathroom complete the main floor. Side entry leads to shared laundry. The legal basement suite includes two bedrooms and a full bath. Enjoy peace of mind with new flooring, vinyl windows, newer shingles, a newer hot water tank, and a furnace serviced annually. The home is equipped with 100-amp electrical service and includes a detached single garage for added convenience. Ideally located near excellent schools, public transportation, river valley trails, and all major amenities, this property combines functionality, and an unbeatable location. (id:42336)
RE/MAX Excellence


