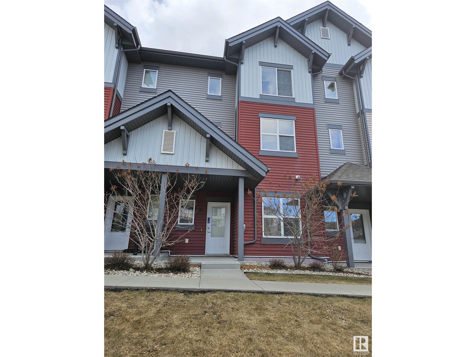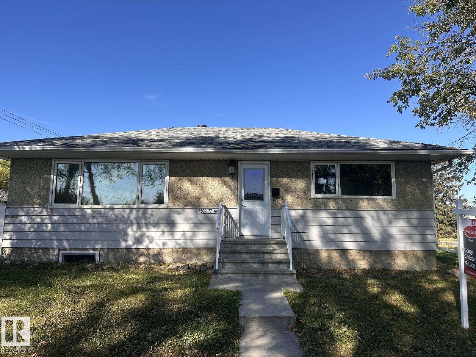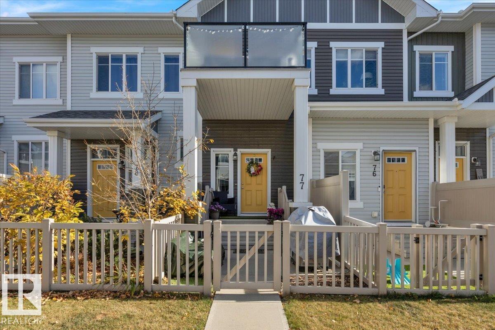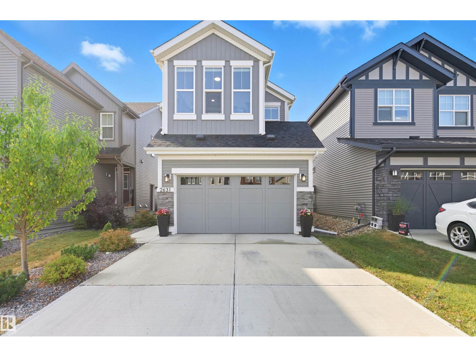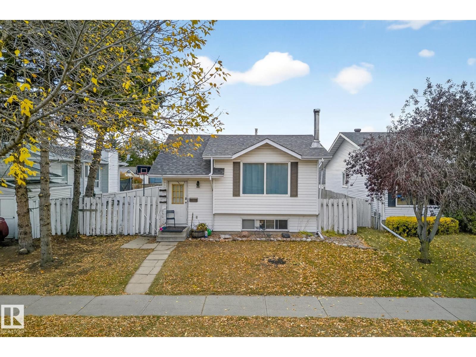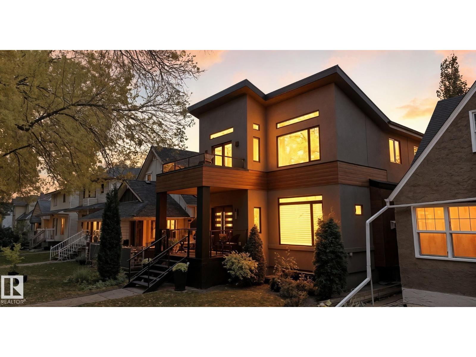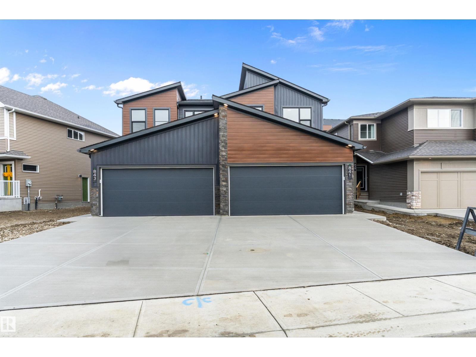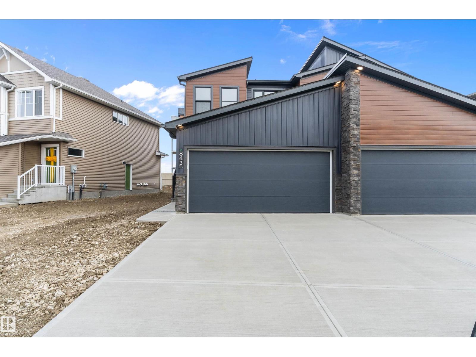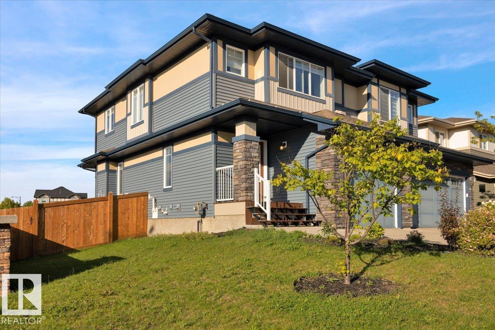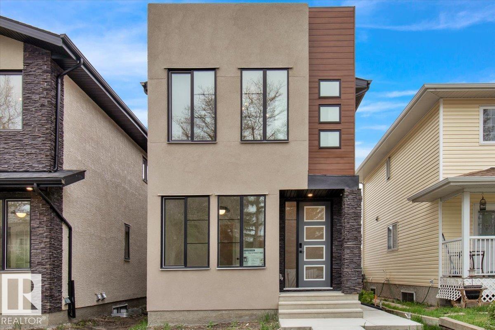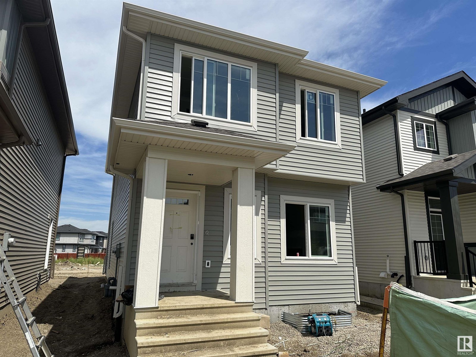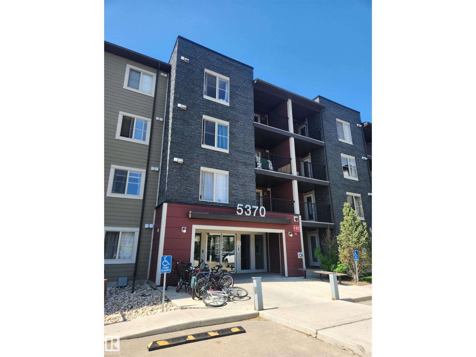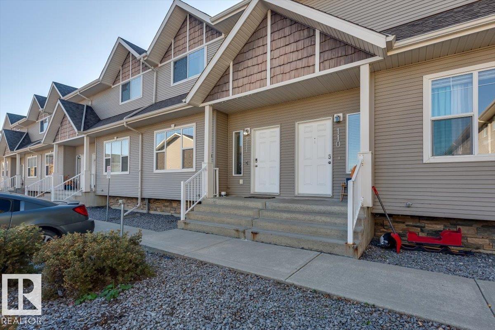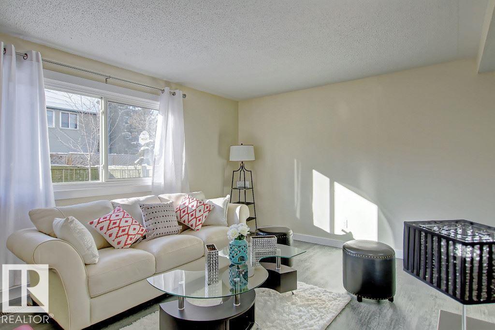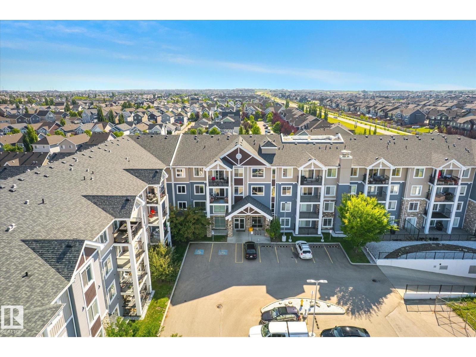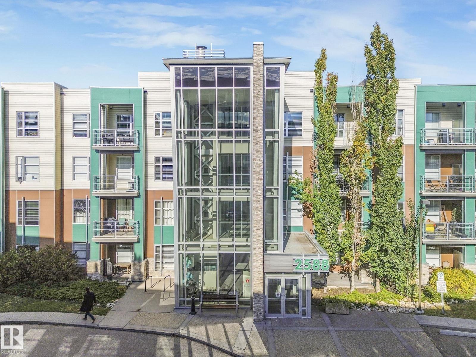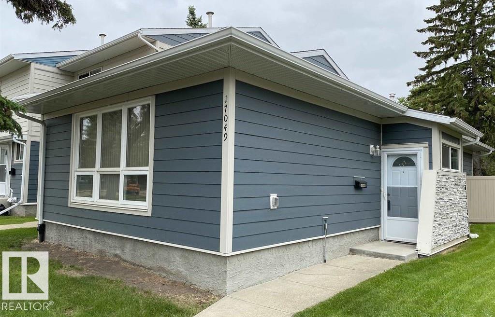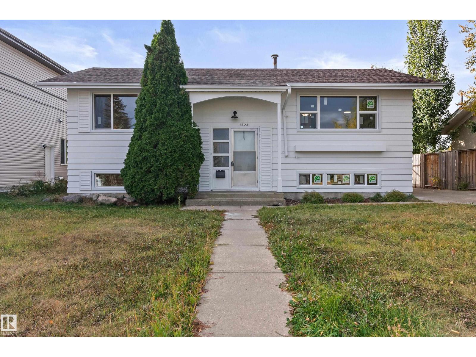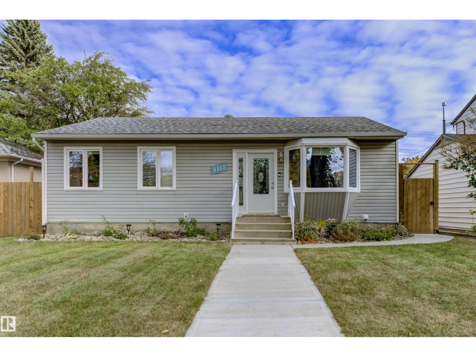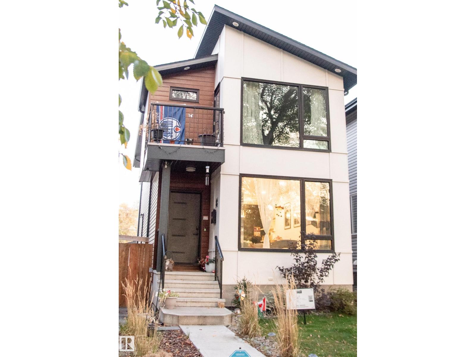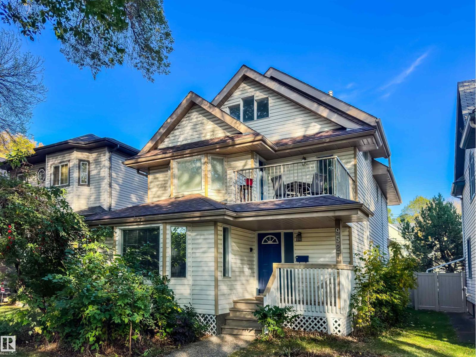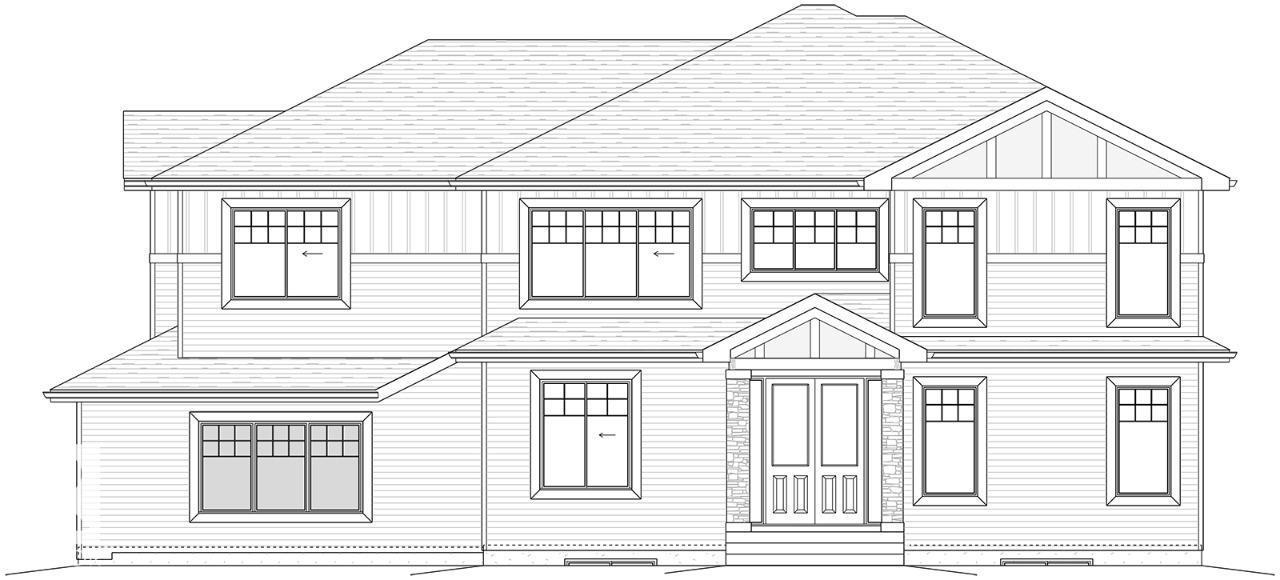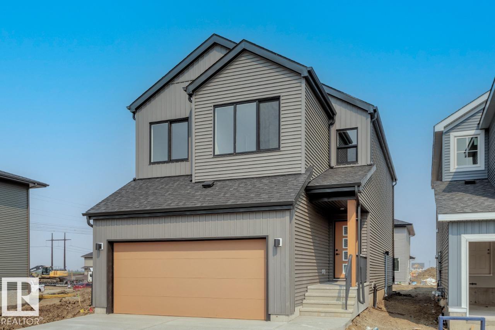#56 655 Watt Bv Sw
Edmonton, Alberta
Located in Walker with an easy walk to the lake this townhouse offers 3 bdrms, 3 bathrooms & a nice open floorplan with 9ft ceilings. The kitchen features granite countertops with decorative tile backsplash & a pantry plus stainless steel appliances. The quality cabinets are soft close & the large island is great for eating & food prep. The dining area is spacious & overlooks the living room that leads to a outside deck with gas hookup that provides a nice view of the green space in the front of the complex. The 3 bedrooms are on the top floor and the primary features a 4pc ensuite & his and hers closets. Finishing off the upper floor is another 4pc bathroom & the convenient laundry stackable washer & dryer. On the main floor level you have a flex room that could be a den or a tv/music/crafts or hobby room. The double garage is a nice size & has a floor drain. The complex has a social clubhouse for all condo owners to use that also provide a gym/exercise room. Excellent locations close to all amenities. (id:42336)
Exp Realty
7504 77 Av Nw
Edmonton, Alberta
Charming bungalow in desirable King Edward Park! This main floor unit offers 4 spacious bedrooms, 2 full bath, and a bright, functional layout. Enjoy the comfort of a well-maintained home with updated flooring and fresh paint. The kitchen features ample cabinetry and overlooks the sunny backyard. Tenants will have exclusive access to the oversized double detached garage. Located on a quiet street with easy access to Whyte Ave, Bonnie Doon Mall, Mill Creek Ravine, and the University of Alberta. Close to public transit, schools, parks, cafes, and more! Available immediately (id:42336)
Kairali Realty Inc.
#77 2905 141 St Sw
Edmonton, Alberta
Welcome to this charming open-concept townhome in sought-after Chappelle Gardens! This well-kept home features a spacious living room, modern kitchen with island, and walk-out 10’x10’ patio off the living room—perfect for entertaining. Includes 2 bedrooms, 1 bathroom, and ample storage space. The primary bedroom offers a walk-in closet for added convenience. Stylish finishes throughout with quartz countertops, tile bathroom floor, stainless steel appliances, and laminate flooring. Enjoy main-level laundry, private front yard, attached garage, and low condo fees. Residents have exclusive access to the recreation centre, clubhouse, skating rink, and community gardens. Walking distance to ponds, parks, and trails, with nearby schools, transit, and easy access to the Henday. A great opportunity for first-time buyers or investors seeking comfort, value, and convenience in a vibrant south Edmonton community! (id:42336)
RE/MAX Real Estate
2631 Donaghey Cr Sw
Edmonton, Alberta
Beautiful Jayman Built 1738 Sw Ft 2-storey home with a LEGAL Secondary Suite in the Basement with side entry access! Not only is this home stunning, it's smart, and highly energy efficient which means it will cost you less money to operate monthly, and if you're renting out the basement that outs more profit in your pocket! Just a short walk to great new schools, parks, and walking paths, and a sunny southwest backyard exposure to enjoy! The main floor is impressive with a large chefs kitchen, tall ceilings, and large windows to enjoy looking out to the rear deck and backyard! Upstairs you have 3 spacious bedrooms plus laundry room, with a central bonus room separating the primary suite with large walk in, and massive spa like ensuite! The 1 bedroom, 1 bath basement suite has its own furnace and laundry, 2 windows, tall ceilings, and a luxurious kitchen, all access via private side entry! Fully fenced with rear deck, upgraded window covering package, tankless hot water, and immaculately cared for home! (id:42336)
RE/MAX Elite
107 Millgrove Dr
Spruce Grove, Alberta
Welcome to 107 Millgrove Dr in Spruce Grove! This cozy, well-maintained bi-level home features 4 bedrooms and 2 full bathrooms. The bright main floor offers a spacious living room with a large picture window, a dining area, and a functional kitchen overlooking the backyard, along with three comfortable bedrooms and a full bathroom. Recent upgrades include new shingles on both the house and garage (2023) and a new furnace (2023), offering added peace of mind and improved efficiency. Through the mudroom and into the lower level, you’ll find a large rec room with a wood-burning fireplace, an additional bedroom, and another full bathroom. The large fenced backyard features mature trees, a patio area, and a double detached garage with alley access. Conveniently located close to schools, parks, and walking trails, this home combines comfort, character, and a great location—ready for you to move in and make it your own! (id:42336)
Maxwell Challenge Realty
11121 81 Av Nw
Edmonton, Alberta
CUSTOM BUILT home with Legal 2-Bedroom Suite in the Heart of Garneau! Just ONE BLOCK from the University of Alberta, Whyte Avenue. Thoughtfully designed and meticulously finished, this home features Central A/C, Eco-Shield Argon windows, and an open-concept main floor filled with high-end custom finishes. showstopper kitchen with Bosch appliances, a waterfall quartz island and backsplash, and a walkthrough pantry with coffee bar. Upstairs, you'll find three bedrooms plus a vaulted den, including a luxurious primary suite with private second-floor balcony overlooking a beautiful, mature tree-lined street. The fully legal 2-bdrm BASEMENT SUITE features a PRIVATE ENTRANCE, its own laundry, and a full kitchen—ideal for rental income or multi-generational living. Additional highlights include a custom-built aluminum front porch, double detached garage, and a south-facing, professionally landscaped, low-maintenance yard. (id:42336)
RE/MAX Elite
841 Rowan Cl Sw
Edmonton, Alberta
Discover this beautiful, brand-new half duplex in the sought-after community of The Orchards at Ellerslie! Offering over 1,490 sq. ft. of thoughtfully designed living space, this never-occupied 2-storey home blends style, comfort, and functionality. The open-concept main floor features 9-ft ceilings, vinyl plank flooring, and a bright living area that flows seamlessly into a stunning modern kitchen with quartz countertops, stainless steel appliances, and contemporary cabinetry. Upstairs, the spacious primary suite includes a private ensuite, while two additional bedrooms and convenient upper-floor laundry add practicality for family living. The fully finished basement suite with side entry provides flexible space for an extended family or future rental potential. Enjoy the deck, landscaped yard, and double attached garage. Nestled on a quiet cul-de-sac close to schools, parks, shopping, and transit—this home truly has it all! (id:42336)
Real Broker
843 Rowan Cl Sw
Edmonton, Alberta
Welcome to this beautiful, brand-new, never-occupied half duplex located in the sought-after community of The Orchards at Ellerslie! Offering over 1,490 sq. ft. of well-designed living space, this 2-storey home features 3 bedrooms, 2.5 baths, and a fully finished basement with a legal suite. The main floor showcases an open-concept layout with 9-ft ceilings, upgraded finishes, vinyl plank flooring, and a contemporary kitchen equipped with quartz countertops, stainless-steel appliances, and modern cabinetry. Upstairs includes a spacious primary suite with ensuite bath, two additional bedrooms, and convenient laundry access. Enjoy outdoor living with a deck, landscaped yard, and a double attached garage with a paved driveway. Situated on a quiet cul-de-sac, close to schools, parks, shopping, and public transportation — this home combines comfort, style, Income, and functionality in a prime family-friendly location. The unit attached is also available with a legal suite. (id:42336)
Real Broker
#412 18126 77 St Nw
Edmonton, Alberta
OUTSTANDING VALUE FOR THIS TOP FLOOR CONDO! Located in popular, Vita Estates in Crystallina. Close to many great amenities and within easy access to the Anthony Henday. This beautiful unit has been meticulously maintained by its original owner. It features an open and bright layout with a spacious living room and a modern kitchen. Rich cabinetry and gorgeous Granite countertops, stainless steel appliances plus a generous dining area. There are 2 bedrooms and 2 bathrooms, an office area and convenient in-suite laundry. Beautiful 3 piece ensuite in the Primary Bedroom. Newer laminate flooring (2020), new refrigerator (2024), and new light fixtures (2025). Lovely balcony to enjoy! One TILTED underground parking stall and storage cage. Professionally managed complex with reasonable monthly condo fees of $408 that include heat and water. A great first home or investment property! See it today! Visit REALTOR® website for more information. (id:42336)
RE/MAX Elite
3704 Weidle Cr Sw
Edmonton, Alberta
Welcome to this charming BACKING TO PARK HALF DUPLEX in the sought-after community of Walker! With 1323 sq. ft. above grade, this property offers 3 bedrooms, 2.5 baths, and a bright, open-concept main floor featuring quartz countertops, a modern kitchen, and a cozy living room. Upstairs, the spacious primary suite includes a walk-in closet and ensuite, complemented by two additional bedrooms and a full bath. Enjoy outdoor living on the large deck overlooking a massive, fully landscaped and fenced backyard that backs onto a park. Situated on a desirable corner lot, this home combines privacy and convenience. Fantastic location with quick access to the airport, South Common shopping, schools, playgrounds, major highways, and public transportation—perfect for families and commuters alike! (id:42336)
RE/MAX Excellence
11126 132 St Nw
Edmonton, Alberta
This beautifully built, move-in-ready 5-bedroom, 4-bath home offers the perfect blend of style, space, and flexibility. Designed with an open-concept main floor that includes a full bath and a versatile office/bedroom—ideal for guests or multi-generational living. The chef’s kitchen features stainless steel appliances, quartz countertops, a large island, and custom cabinetry, flowing seamlessly into the bright living and dining areas. Enjoy upscale finishes throughout: luxury vinyl plank flooring, elegant tile work, an electric fireplace, LED lighting, sleek black hardware, and more. Upstairs offers generous bedrooms, while the legal side entrance to the fully finished basement provides incredible potential for a future suite or rental income. A private backyard and double detached garage complete the package. All this in a prime Inglewood location—just minutes from downtown, the river valley, schools, parks, shopping & major routes. A smart investment in a high-demand, central location. (id:42336)
RE/MAX Excellence
10 Hunter Pl
Spruce Grove, Alberta
5 Things to Love About This Home: 1) Stylish & Spacious – This brand new 2-storey home features a bright open-concept layout with a cozy electric fireplace anchoring the living area. 2) Modern Kitchen – Enjoy cooking and entertaining with a large island, breakfast bar seating, and seamless flow into the dining space. 3) Thoughtful Upstairs Layout – The upper level includes a bonus room, 4pc bath with linen storage, and convenient upstairs laundry. 4) Private Primary Suite – Retreat to the spacious primary bedroom with walk-in closet and spa-like 5pc ensuite including double sinks. 5) Smart Features – A separate side entrance offers future suite potential, and the back lane adds extra flexibility. IMMEDIATE POSSESSION! *Photos are representative* (id:42336)
RE/MAX Excellence
#309 5370 Chappelle Rd Sw
Edmonton, Alberta
Civil Enforcement Sale being sold Sight Unseen, Where-Is, As-Is. The subject property is purported to be in good condition with 2 bedroom + Den (could be used as 3rd bedroom as has a sprinkler), 2 bathrooms, underground parking stall. Previous rental income of $1525/mth which included use of the titled underground parking stall. All information and measurements have been obtained from the Tax Assessment, old MLS, a recent Appraisal and/or assumed, and could not be confirmed. The measurements represented do not imply they are in accordance with the Residential Measurement Standard in Alberta. There is NO ACCESS to the property, drive-by’s only and please respect the Owner's situation. (id:42336)
RE/MAX River City
#111 50 Lucky Pl
Sylvan Lake, Alberta
Welcome to this stylish and spacious 1,420 sq. ft. 3-bedroom townhome located in the heart of beautiful Sylvan Lake. This well-maintained, move-in-ready home features a bright and open main floor with a modern kitchen, freshly updated tile grout, stainless steel appliances, including a brand-new stove and fridge, and plenty of space for cooking and entertaining. Upstairs offers three generous bedrooms, perfect for families, a home office, or guest use. Enjoy year-round comfort with central air conditioning installed in 2023 and a furnace replaced just five years ago. Outside, you'll find a fully fenced, south-facing backyard with a private deck—ideal for sunny afternoons and outdoor dining. Additional highlights include two parking stalls, new blinds, and quick possession available. Located close to schools, parks, shopping, and just minutes from the lake and beach, this property is an excellent opportunity for first-time buyers, downsizers, or investors alike. (id:42336)
More Real Estate
692 Abbottsfield Rd Nw
Edmonton, Alberta
Renovated in 2021, charming 3 bedroom 1.5 bathroom townhouse. Finished basement for office / play area. Sunny fenced back yard with deck. Fresh and modern look, with lots of light. Stainless steel kitchen appliances. Close to Rundle Park, Anthony Henday Drive, schools and shopping. Upgrades include: 2 newer bathrooms, newer kitchen, luxury vinyl plank floors, 5 newer appliances, newer hot water tank and furnace. Doors, baseboards, trim, locks, and handles also replaced 2021. LED lighting. Low condo fees. Covered parking stall next to unit. Visitor parking available. Small dog welcome in this pet-friendly condominium complex! This move-in ready home is a must see! Current photos as well as photos from 2021 included to show property appearance with different furniture / styling. (id:42336)
Maxwell Polaris
#316 4008 Savaryn Dr Sw
Edmonton, Alberta
Sunny west facing balcony in the upscale Ara at Summerside that comes with Summerside Lake access! Great functional layout w/ bedrooms located on opposite ends of the unit, separated by the open concept living area. The dark rich cabinetry in the kitchen is nicely illuminated with pendant lighting and is accented with subway tile backsplash and granite counters. The chef will love how the kitchen is nicely equipped with stainless steel appliances. The master bedroom has double walk-through closet to an ensuite with walk in shower and granite counter. The second bedroom is next to the main bathroom. Soak in the sun on the spacious west facing balcony w/gas line. Amenities in the building include large fitness room plus a social room. One titled underground parking stall (#86) plus storage locker (#101) on the same floor. When you own here, you enjoy private access to all the Summerside Lake amenities including swimming, boating, fishing, tennis, skating. Close to schools, shopping, transportation (id:42336)
Royal LePage Summit Realty
#201 2588 Anderson Wy Sw
Edmonton, Alberta
Welcome to Ion in Ambleside, where sophisticated design meets a vibrant, connected lifestyle. This stunning, 803 sqft south-facing suite is a sanctuary bathed in natural light. An open-concept living space with upgraded laminate flooring flows seamlessly into a chef-inspired kitchen. Here, modern white cabinetry and sleek stainless steel appliances create a perfect backdrop for entertaining. Step out onto your private balcony to savour serene and picturesque lake views. Two spacious bedrooms offer tranquil retreats, sharing access to a luxurious spa-like bathroom complete with a deep soaker tub and a separate glass shower. This home is curated for effortless living, featuring in-suite laundry, a dedicated work-from-home nook, and heated underground parking with a private storage unit. Ion further elevates your experience with exclusive amenities including a fitness centre, theatre room, rental guest suite, and an outdoor BBQ gazebo. Boutique shopping and chic dining are mere steps from your door. (id:42336)
Lux Real Estate Inc
17049 100 St Nw
Edmonton, Alberta
3 bedroom end unit, 1000 Sq ft bungalow style townhome in well maintained complex of Country Roads in a amazing castle downs location. large living room and basement is partially finished with 2 rooms upgraded exterior on complex unit new carpet, paint and has upgraded furnace. (id:42336)
RE/MAX River City
7203 93 Av Nw
Edmonton, Alberta
Fall in love with this beautifully renewed Ottewell bi-level -- classic curb appeal, fresh stucco, new windows, stylish lighting, & an oversized single garage. Inside, natural light pours across wide-plank floors into an airy, open great room. The entertainer’s kitchen showcases quartz counters, full-height cabinetry, tile backsplash, stainless steel appliances, & a generous island. Two restful main-floor bedrooms pair with a spa-inspired baths. Downstairs, a fully finished lower level adds a welcoming family lounge, guest bedroom, full bath, laundry, & abundant storage. Professionally staged & move-in ready, with thoughtful updates that elevate daily living & weekend hosting alike. Minutes to top schools, parks, Capilano Mall, Whyte Ave & downtown—plus quick Anthony Henday & Yellowhead access for easy commuting. This is the turnkey, design-forward home you’ve been waiting for in a beloved, established community. Enjoy a sunny, landscaped yard with a patio and room to garden or play year-round!!! (id:42336)
RE/MAX Excellence
9115 79 St Nw
Edmonton, Alberta
Welcome to this beautifully upgraded home in the sought-after community of Holyrood. Located just minutes from the river valley, downtown, and top-rated schools, offering the perfect blend of community, convenience, and charm. | Pride of ownership is evident in continued high-value upgrades! | Upstairs offers a bright, open-concept kitchen, living, and dining areas - creating a welcoming space perfect for family and friends. Massive primary suite with private bathroom, 2 more spacious bedrooms, and 1 bath complete the main floor, providing comfort and functionality for everyday living. The fully renovated lower level boasts an in-law suite with a modern kitchen, 2 beds, 1 bath, egress windows, a cozy living room, and roughed-in laundry. Ideal for extended family, guests, or added flexibility. Step outside to a massive, landscaped yard designed for relaxation and entertaining with new concrete work, deck, privacy fencing, and two patio areas - your own private retreat in the city! (id:42336)
Exp Realty
12939 114 St Nw Nw
Edmonton, Alberta
Discover your perfect home right in the heart of Calder. A luxurious 3-bdrms and 3.5 baths home designed for your modern living. The main floor welcomes you with a large foyer, open-concept living and dining space, and a gourmet kitchen featuring quartz countertops, custom premium cabinetry, and premium appliances. The upper level has three spacious bedrooms, each with a private bathroom — an uncommon luxury in any home, new or old. The stunning primary bedroom features a built-in attached closet, a private balcony, and a beautifully upgraded luxurious ensuite. Both the living room and primary bedroom have very large windows that provide beautiful views of the mature trees along the street. This home also features a finished basement with a separate entrance — perfect for use as a home theatre or children's play area or potential future upgrade to create a legal rental suite. This house also includes a finished deck and a landscaped backyard with garden beds. 2 cars detached garage. Over 30k of upgrades. (id:42336)
RE/MAX Elite
9527 100a St Nw
Edmonton, Alberta
SPACIOUS ROSSDALE 2.5 STOREY ON A TREE-LINED STREET! A unique opportunity, over 2,500 sqft 3 bed, 2.5 bath home nestled a quiet street with a beautiful tree canopy, just steps to the ravine, trails, and playground. Carefully maintained and a perfect floor plan with all huge rooms. The open main floor has a sunlit living room with bay window and gas fireplace, a dining room for entertaining, and a bright kitchen with Kitchen Craft cabinets, a massive walk-in pantry (fits a freezer!), generous eating nook, and morning light through the abundant windows. Upstairs, the primary suite features a walk-in closet and ensuite, while a versatile den/3rd bedroom opens to a sunny balcony. The top-floor loft is an airy retreat filled with natural light. High efficient furnace 2019, hot water tank 2016 and ALL COPPER / PVC PLUMBING (no poly-B)! With an unfinished basement, double garage, and unbeatable location minutes to downtown, this is a rare chance to live in sought-after Rossdale. Welcome home! (id:42336)
RE/MAX Real Estate
904 19 Av Nw
Edmonton, Alberta
This stunning custom executive home features a Craftsman elevation and a rare triple-car garage, perfect for growing families. The thoughtfully designed floor plan offers 5 bedrooms, including a main-floor bedroom with full bath—ideal for guests . The spacious kitchen includes a massive island with flush eating bar, a dedicated spice kitchen, and flows into a dramatic great room with a 60” electric fireplace and soaring ceilings. Double front doors lead to a large foyer, while a separate side entrance and 9' basement ceilings provide future development potential. Upstairs you'll find 4 bedrooms and 3 bathrooms, including 2 ensuites—perfect for privacy and convenience. This home is loaded with luxury and function in every detail. This home is the perfect blend of elegance and practicality! Photos are representative. (id:42336)
Bode
2819 191 St Nw Nw
Edmonton, Alberta
The Alexandria model by Parkwood Master Builder is a masterpiece of modern design, offering a seamless blend of luxury and functionality. From the moment you step inside, you're greeted by a stunning interior featuring cabinet-to-ceiling quartz finishes, providing a sleek and polished look throughout. An electric fireplace adds warmth and sophistication, complemented by expansive large windows that flood the home with natural light. This spacious residence boasts 5 bedrooms and 4 washrooms, ensuring comfort and privacy for every member of the family. The home also includes a spice kitchen, perfect for culinary enthusiasts, and a convenient side entrance to the basement, offering additional flexibility for future use. The 19.5x22 garage is thoughtfully designed with a drain system. Elegant railings enhance the aesthetic appeal, while every detail reflects meticulous craftsmanship. Photos are representative. (id:42336)
Bode


