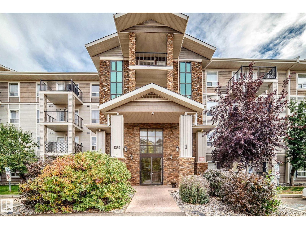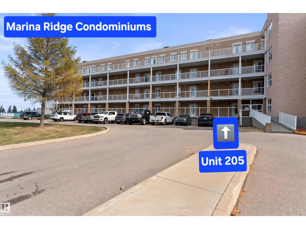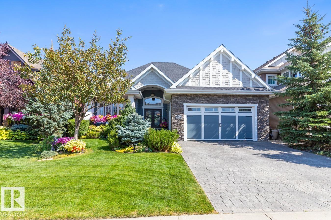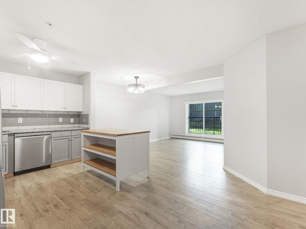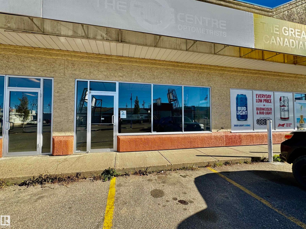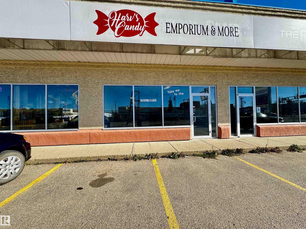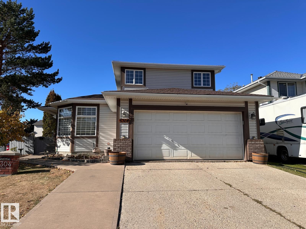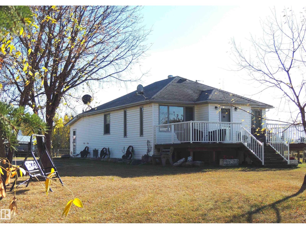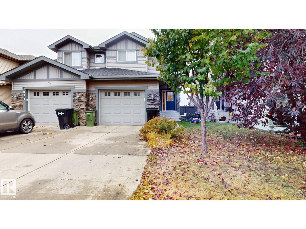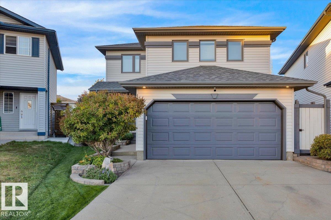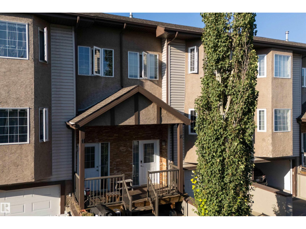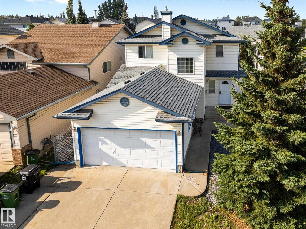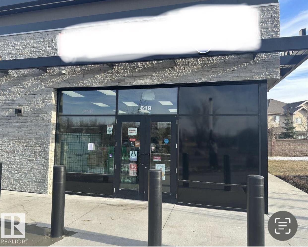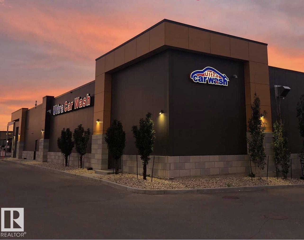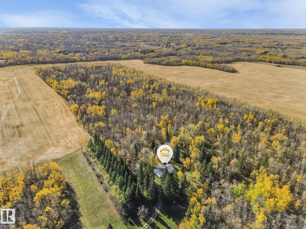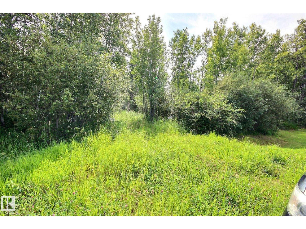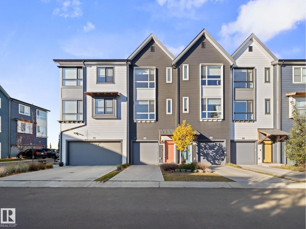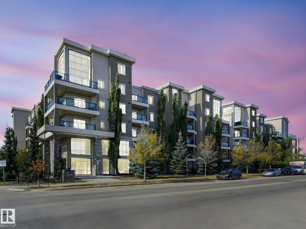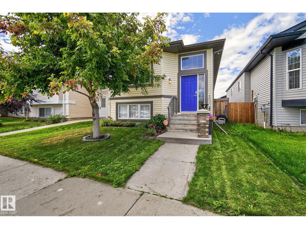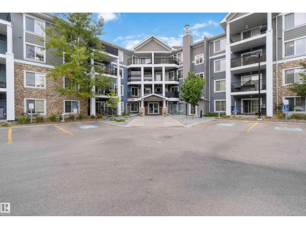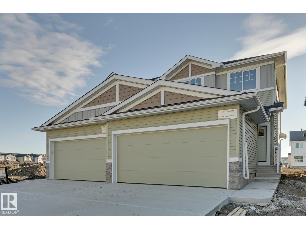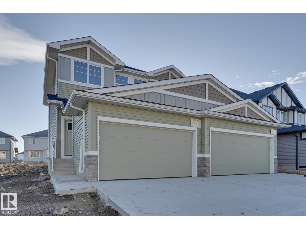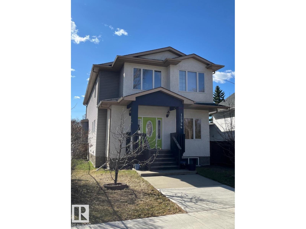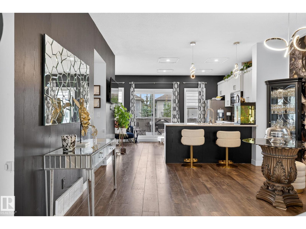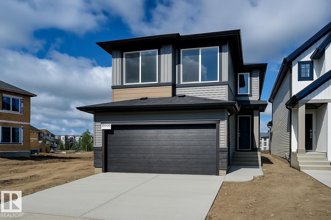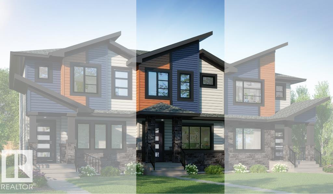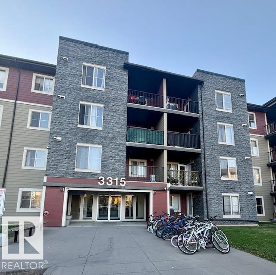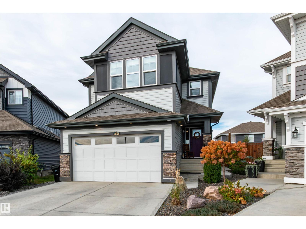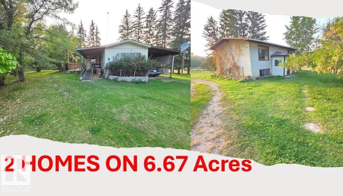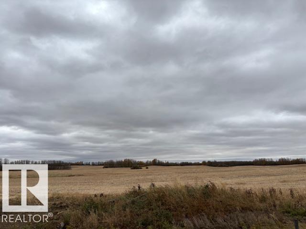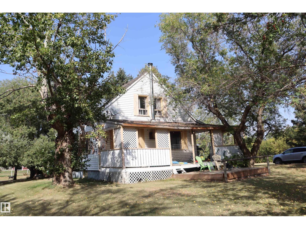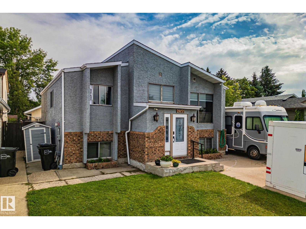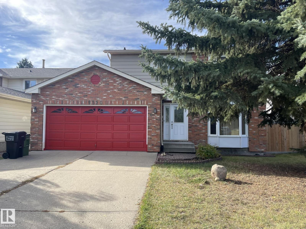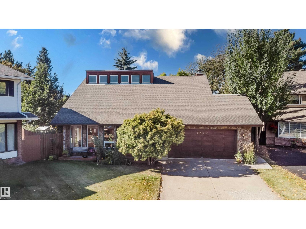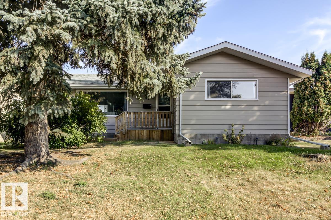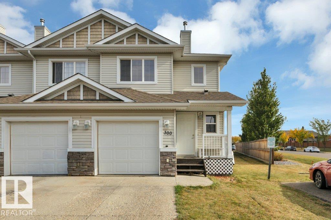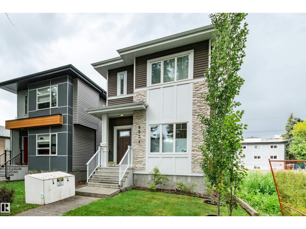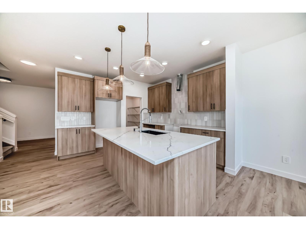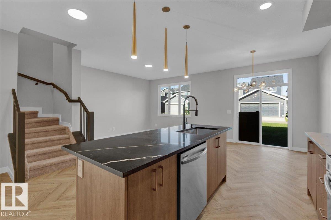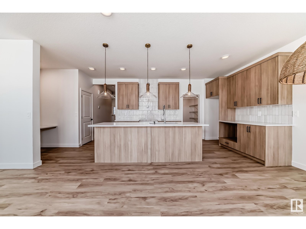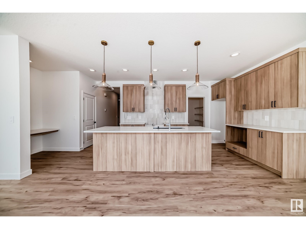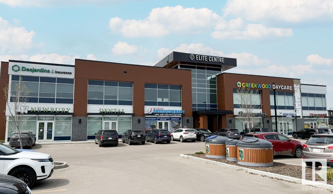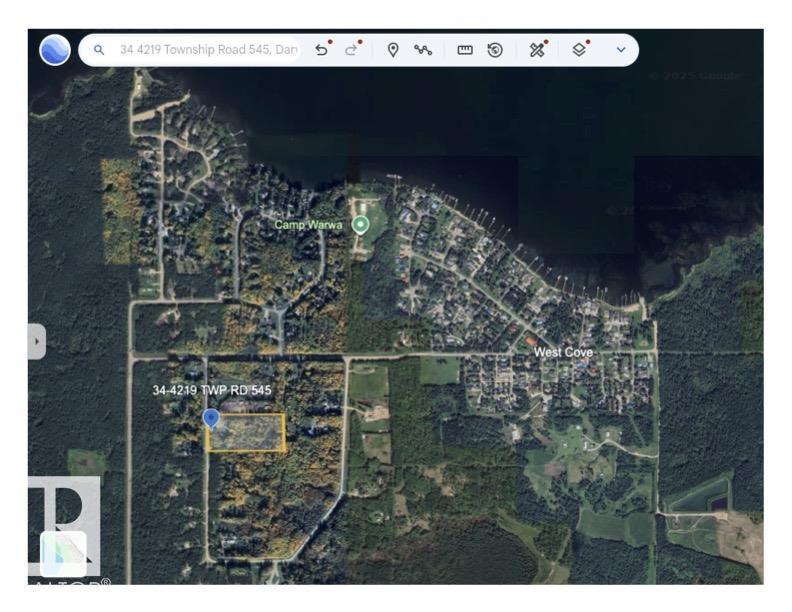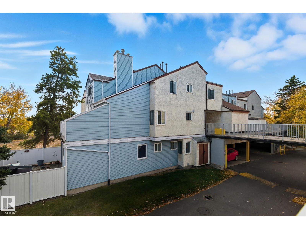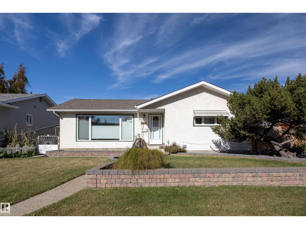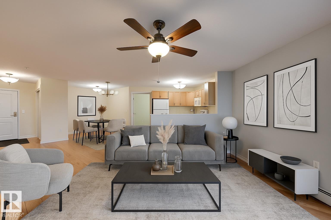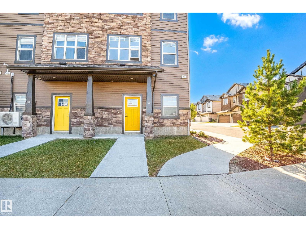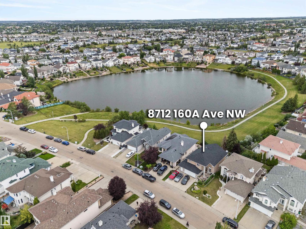#1309 7339 South Terwillegar Dr Nw
Edmonton, Alberta
Stylish and affordable 2-bedroom, 2-bath condo in Edmonton’s sought-after Terwillegar community! This bright, contemporary 3rd-floor unit in Park Place South Terwillegar features a smart, open-concept layout with bedrooms located on opposite ends for added privacy. The spacious living room connects seamlessly to a modern kitchen featuring an island, ample cabinetry, and new stainless steel appliances. The primary suite includes a walk-through BUILT-IN closet and a private 4-piece ensuite. Enjoy a second full bath, in-suite laundry, plenty of storage, and a titled surface parking stall. Bask in the sunshine from your south-facing balcony. Freshly painted and move-in ready, a low condo fees. Ideally located near schools, parks, Freson Bros Grocery and the Currents of Windermere plaza, transit, and the Terwillegar Rec Centre. Quick access to Anthony Henday and Whitemud Drive ensures effortless commuting anywhere in the city or to the airport. Perfect for first-time buyers or investors! (id:42336)
Initia Real Estate
#205 802 12 St
Cold Lake, Alberta
Welcome to the well established Marina Ridge Condominium Complex! MODERN FEEL UPDATED 2 BEDROOM, 1 BATHROOM UNIT! NEW vinyl plank flooring throughout! Updated lighting, custom blinds, all appliances are included. In-suite laundry too! PLUS corner electric fireplace and a massive patio space to enjoy! 1 assigned heated underground parking spot with storage locker. Unit also includes 1 unassigned outside parking lot space with electrical plug included. Building includes elevator and a gym! Excellent location close to shopping and the Marina. Heat, water and garbage included in the monthly condo fees! Easy, carefree living! Move in ready! (id:42336)
Century 21 Lakeland Real Estate
4023 Whispering River Dr Nw
Edmonton, Alberta
This stunning former Full House Lottery Dream Home offers luxury living in the exclusive Westpointe of Windermere, BACKING ONTO A TRANQUIL RAVINE. Built by Perry Built Homes, this WALKOUT BUNGALOW combines rustic elegance with high-end finishes—featuring soaring vaulted ceilings, rich wood and stone accents, and over 3,500 sqft of finished space. Inside you'll find Miele appliances, Control4 system, heated floors (basement + ensuite), a soundproofed theatre room, and a beautifully designed wine cellar. Expansive custom bifold sliding doors on both levels create seamless indoor-outdoor living. The double-sided fireplace anchors the open-concept main floor, while breathtaking landscaping enhances the front and back yards. Every detail of this home has been thoughtfully crafted for refined living and lasting enjoyment. With HardiePlank® siding, oversized garage, and ravine views, this home is a rare find that must be seen in person. (id:42336)
The Foundry Real Estate Company Ltd
#110 646 Mcallister Lo Sw
Edmonton, Alberta
Bright, stylish, and fully upgraded—this 2 bed, 2 bath condo offers modern living in a prime South Edmonton location! Fresh paint, dual-tone cabinets, granite counters, newer stainless steel appliances, and sleek laminate flooring set the tone. The bathrooms are refreshed featuring updated vanities & plumbing fixtures and the newer light fixtures boast built-in fans. The open layout includes in-suite laundry with newer washer/dryer and handy storage. The spacious patio with gas BBQ hookup is perfect for sunny afternoons. The primary suite includes a walk-through closet leading to a private 3-pce ensuite. Heated underground parking, plus access to on-site fitness and social rooms. Surrounded by trails, green spaces, and minutes to Southgate, South Edmonton Common, groceries, and the Henday! (id:42336)
Royal LePage Noralta Real Estate
#7 5105 50 St
Drayton Valley, Alberta
1200 sqft of high traffic retail space! Located in Main Street Plaza, this space is a great opportunity for your business. Inside is a well setup layout with big windows allowing lots of natural light. There is a spacious showroom at the front and offices in the back end giving lots of options to best suit your needs. Outside is plenty of parking for your customers and you're beside well established companies to further increase your foot traffic and exposure. (id:42336)
RE/MAX Vision Realty
#5 5105 50 St
Drayton Valley, Alberta
1200 Sqft bay in Main Street Plaza! This is a great opportunity if you're looking for a high exposure and traffic location with lots of parking for your customers! Inside there is lots of open space at the front, a multiple rooms in the back to accommodate your business needs. Opportunity to increase your exposure with advertising in the pylon sign located right on main street for an extra $100/month. (id:42336)
RE/MAX Vision Realty
5304 190 St Nw
Edmonton, Alberta
Welcome to this spacious family home in the sought-after Jamieson Place community! This rental offers a thoughtfully designed layout with 3 bedrooms upstairs, including a master bedroom, providing privacy and comfort for the entire family. The main floor features an additional bedroom and a versatile den space, ideal for a home office, study, or guest area. The full basement is partially finished, offering extra living or storage space to suit your needs. Enjoy the outdoors in the fenced and landscaped yard, perfect for children or pets, and benefit from the convenience of a double attached garage. Situated close to schools, shopping centers, restaurants, and parks, this home also offers easy access to public transportation, making commuting a breeze. Available immediately, this rental combines comfort, functionality, and an excellent location in a family-friendly neighborhood (id:42336)
Kairali Realty Inc.
23005 Twp Road 572
Rural Sturgeon County, Alberta
Get your horses ready for their new home on 10.2 acres in Austin Acres. Located just 12 km north of Gibbons, this property is set up with cross fencing, outdoor riding arena, red barn with metal roof/siding, 4 stalls, tack room and loft for hay, new water hydrant and watering bowl. Enter this 1200+sq ft country home and find a freshly painted mud room. A couple steps up is the kitchen with white cabinets, stainless appliances, corian counters and a cozy eating area. A french door leads into the living room, accented with original hardwood floors and electric fireplace. Primary bedroom holds a king size suite with electric fireplace. Enjoy the updated 4 piece bath and two more bedrooms on this level. Downstairs has a newly finished 3 piece bath, 2 more bedrooms, large laundry room and a cozy family entertainment area. Also included - chicken coop, metal workshop with wood heater and tool shed. (id:42336)
Now Real Estate Group
1030 177a St Sw
Edmonton, Alberta
Welcome to this open-concept half duplex in the heart of Windermere, offering over 1,400 sq. ft. of stylish living space! This rare gem backs onto a serene green space, offering privacy in a beautifully landscaped backyard. Ideally located within walking distance to Movati Athletic, parks, schools, shopping, and other amenities. Surrounded by million-dollar homes, this property offers exceptional value in one of SW Edmonton's most desirable communities. The upper level features 3 spacious bedrooms, including a primary suite with ensuite, plus an additional full bath and convenient upstairs laundry. The main floor boasts a bright, open layout with a spacious living area, modern kitchen, dining space, and a half bath. Complete with an attached single garage. Priced to sell—don't miss your chance to own in Windermere. See it today! (id:42336)
Century 21 Quantum Realty
1808 37 Av Nw
Edmonton, Alberta
Tucked away in a quiet cul-de-sac, this fully renovated home sits on a spacious 411 SQM lot. Step inside to discover an open-concept living space featuring newer laminate flooring, all new windows and doors, Hunter Douglas blinds, & more! The kitchen has been completely redone with soft-close, floor-to-ceiling KitchenCraft cabinetry, KJ granite countertops, & newer appliances. Upstairs, you'll find a large bonus room, two bedrooms with built-in closet shelving, & a spacious primary bedroom with a spa-like 4-piece ensuite, complete with granite counters & a newly tiled tub surround. The fully finished basement offers a large rec room perfect for entertaining, a wet bar, & a custom wine room! Outside, be WOWED by the professionally landscaped backyard, featuring a four-season deck, outdoor fire pit, shed, playhouse, gas line for a BBQ, & more. Additional features include: A/C, RV outlet, heated double garage, new washer and dryer, granite countertops in all bathrooms, new shingles & so much more! (id:42336)
Maxwell Polaris
#10 17839 99 St Nw
Edmonton, Alberta
Welcome to your freshly updated 3-bedroom, 2.5-bath townhouse, ideally located just minutes from the Anthony Henday! This bright and spacious home has been thoughtfully refreshed with brand-new carpet, modern vinyl plank flooring, and a fresh coat of paint throughout, offering a clean, contemporary feel from top to bottom. The open-concept main floor is perfect for both relaxing and entertaining, while the upper level features a generously sized primary suite with an ensuite bath, plus two additional bedrooms and a full bathroom. Enjoy the convenience of being close to a brand new school, beautiful parks, walking trails, and all major amenities – everything your family needs is right at your doorstep. Don’t miss your chance to own a move-in-ready townhome in a fantastic, family-friendly community. (id:42336)
Sable Realty
4804 147 Av Nw
Edmonton, Alberta
Beautifully Updated Corner-Lot Home in Miller. Welcome to this move-in-ready 4-bedroom, 2.5-bathroom home with a large, fully fenced yard in one of North Edmonton’s most family-friendly communities. Recent upgrades include new shingles/roof (2023), fresh paint throughout (2023), & brand-new carpet (2023)—offering peace of mind & a modern, fresh feel. The main floor features a bright and spacious living room w/new flooring, a cozy gas fireplace, & a large window. The kitchen is equipped w/white appliances, including a gas stove perfect for cooking enthusiasts, & flows seamlessly into the dining area—ideal for hosting family gatherings—while overlooking the huge yard w/a large deck. Upstairs, the primary bedroom comfortably fits a king-size bed & offers a full ensuite. Two additional bedrooms share a second full bathroom. The partially finished basement includes a large 4th bedroom & open space ready for your personal touch. Situated just minutes from parks, schools, & shopping, this is the one to see! (id:42336)
Exp Realty
Unknown Address
,
Rare chance to acquire an established liquor store!!! Perfect business for any owner-operator seeking an established business in the posh community of Edmonton. It is a turn key business with long term lease at high visibility location. This liquor store has been operating successfully over 5 years. Loyal customer base & consistent sale is another features. Growth potential through expanded hours, marketing & product lines. Inventory is not included in the list price. (id:42336)
Maxwell Polaris
4381 167 Av Nw
Edmonton, Alberta
Amazing CAP rate on this Business with Property sale! This newer building in a absolutely prime location surrounded by all the top retail companies. The best of the best in equipment and set up and incredible sales to match. Ranked as one of the best Car Washes in Edmonton, sales are growing year over year. The building is over 12,000 sq feet with 13 bays. The area is continuing to grow with major plans for growth over the next 10 years, in both residential and commercial development. (id:42336)
RE/MAX River City
51178 Rge Road 214
Rural Strathcona County, Alberta
JUST 20 MINUTES from Edmonton, this STUNNING 157-acre property offers the perfect balance of country charm & urban convenience. The extremely well-maintained home features 1,278 sqft above grade with a fully finished basement, 3 bedrooms, & 1.5 bathrooms, including a half primary ensuite. Bright, comfortable living spaces & evident pride of ownership make this home move-in ready. Approximately 80 acres are cultivated, providing excellent agricultural potential, while the remaining land is beautifully treed—offering privacy, recreation & abundant wildlife. The property is fully equipped with 14 sheds/outbuildings, a fenced Saskatoon berry patch, a productive garden, and an oversized double garage with an attached workshop. Whether you’re seeking a peaceful country retreat, hobby farm, or investment in productive land, this property combines versatility, functionality & natural beauty in an unbeatable location. (id:42336)
RE/MAX River City
5219 Twp Road 541a
Rural Lac Ste. Anne County, Alberta
Civil Enforcement Sale: Vacant Treed lot just outside of the Summer Village of South View being sold Where-Is, As-Is. 2.57 acres across the street from the road sign entering South View. All information and measurements have been obtained from the Tax Assessment, old MLS, a recent Appraisal and/or assumed, and could not be confirmed. The measurements represented do not imply they are in accordance with the Residential Measurement Standard in Alberta. (id:42336)
RE/MAX River City
#35 100 Jensen Lakes Bv
St. Albert, Alberta
Welcome to this nearly NEW townhome in the beautiful Jensen Lakes community of St. Albert! Enjoy MAINTENANCE-FREE living just steps from the BEACH, parks, trails, dining, and theatre. This STYLISH home offers an open-concept layout with 2 bedrooms and 2.5 modern bathrooms. NATURAL LIGHT pours in through large windows, creating a warm, welcoming space for entertaining or relaxing. The SLEEK kitchen features white cabinetry, quartz countertops with a breakfast bar, and stainless-steel appliances. It flows seamlessly into the SPACIOUS living and dining areas and opens to a CHARMING upper deck. Upstairs, you'll find 2 PRIMARY SUITES—each with its own ensuite and closet—plus a convenient laundry area. The ground level includes a MASSIVE tandem garage, utility space, and access to a fenced yard and green space. Whether you're starting out or downsizing, this home is move-in ready, low maintenance, and ideally located—it truly rates a perfect 10/10! (id:42336)
Exp Realty
#212 1238 Windermere Wy Sw
Edmonton, Alberta
Super Stylish & Updated 2 bdrm, 2 bath condo in very desirable Windemere Waters condo! Nothing to do but move in and enjoy! Feel confident living in this Steel & Concrete Bldg! Features Open Concept with dark wood kitchen with Granite Countertops, Stainless Steel appls. Hardwood Floor in Living rm & Hall! Master Bdrm is spacious & features a walk through closet with organizers & 3 pce ensuite. 2nd bdrm & full 4 pce bath. Great for sharing! Both baths feature granite countertops. Laundry & storage rm completes unit. Upgrades include Fridge, with ice & water & Stove (2021), Microwave Hood fan (2022), Washer & Dryer (2023), Dishwasher (2023). New paint throughout, New Carpet, New cork floor (2021).This unit is perfectly located facing west with lovely view of courtyard, pond & fountain. Watch sunsets from cozy balcony! Tuck your car in to heated underground parking with storage! Steps to shopping, walking paths, bus route. Immaculate Bright unit with large West Windows! Enjoy Carefree Living! (id:42336)
RE/MAX River City
15628 44 St Nw
Edmonton, Alberta
Welcome to over 1200 sqft of comfort in the desirable Brintnell community. The main floor offers a smart and functional layout featuring a spacious primary bedroom with a private 2-piece ensuite. A bright living room, well-equipped kitchen, and cozy dining area create a warm and inviting atmosphere. An additional bedroom and a full 4-piece bathroom provide extra flexibility for family, guests, or a home office. The unfinished basement includes the laundry area and offers endless potential—whether you envision a rec room, gym, or additional living space, the choice is yours. 2 additional bedrooms have already been framed in. Step outside to a true backyard retreat, enjoy relaxing or entertaining on the deck while the low-maintenance yard adds convenience to your lifestyle. A double detached garage at the back offers secure parking and extra storage. Perfect for first-time buyers, downsizers, or investors, this home blends comfort and opportunity in a well-established, family-friendly neighborhood. (id:42336)
Exp Realty
#316 6084 Stanton Dr Sw
Edmonton, Alberta
IMMEDIATE POSSESSION AVAILABLE! Welcome to this spacious and modern 2 bed, 2 bath condo in the desirable Southwinds in Summerside! This 871 sq ft unit is recently painted & offers an open-concept layout with dark laminate flooring, tile, & carpet throughout. The bright kitchen features new stainless steel appliances & flows into the living area, which opens onto a large private balcony — perfect for relaxing or entertaining. The generous primary bedroom includes a walk-in closet & a 3pc ensuite. You'll also find a spacious second bedroom, an additional full 4pc bath, & convenient in-suite laundry. The building offers excellent amenities including a fitness centre, games room, & guest suite. Enjoy exclusive access to the Summerside Beach Club through the HOA. This unit also includes two titled parking stalls — one underground & one surface. Located close to shopping, schools, parks, & major routes for easy commuting, this home offers comfort, convenience, & lifestyle all in one. All this home needs is YOU! (id:42336)
Exp Realty
18111 74 St Nw
Edmonton, Alberta
Check out this beautiful brand new home with a double attached garage! Step inside to find a convenient half bath and front closet, leading into a modern open-concept layout. The kitchen flows seamlessly into the dining and living room—perfect for everyday living and entertaining. Upstairs offers 3 spacious bedrooms, a laundry room, and 2 full bathrooms, including a 4-piece ensuite and walk-in closet in the primary suite. Enjoy luxurious 1-1/4 quartz countertops in the kitchen and bathrooms, plus durable luxury vinyl plank flooring throughout the main floor. This home includes front and back landscaping, so it’s move-in ready. Built to Built Green standards, it's environmentally responsible and energy efficient—ideal for today’s conscious homeowner. (id:42336)
RE/MAX Edge Realty
18113 74 St Nw
Edmonton, Alberta
Welcome to this stunning brand new home featuring a double attached garage! As you enter, you’re greeted by a front closet and a convenient half bath, leading into a stylish open-concept main floor. The kitchen connects effortlessly to the dining and living areas—ideal for both entertaining and everyday comfort. Upstairs, you’ll find 3 generously sized bedrooms, a full laundry room, and 2 bathrooms, including a 4-piece ensuite and walk-in closet in the primary suite. High-end 1-1/4 quartz countertops elevate the kitchen and bathrooms, while luxury vinyl plank flooring adds durability and style on the main floor. Complete with front and back landscaping, this home is truly move-in ready. Built to Built Green standards, it offers energy efficiency and environmentally conscious design for modern living. (id:42336)
RE/MAX Edge Realty
12944 119 St Nw
Edmonton, Alberta
Expansive multi-generational home with 4200sqof dev. living area, designed for large families. Brand New Roof house & Garage! Features 9 bedrooms & 6 baths, offers privacy & communal living? Top Floor Highlights 4 beds, 3 ensuites & walk-in closets. Primary suite includes a 4-piece ensuite with deep tub, separate shower, walk-in closet suitable for a nursery. A loft area over the front foyer? Main Floor Features open-concept kitchen equipped with corner pantry, bar-height counter, & space for a wide fridge, in the dining & living areas with tray ceilings & a natural gas fireplace. 2 additional bedrooms, full bath, laundry, & a front office (possible 10th bedroom. Basement includes a full kitchen & bath, 3 beds, & potential for an in-law suite. Additional Features:Double-glazed PVC windows, High Eff. Furnace & HT, central vac. & extra-wide stairs connecting all levels. double garage, driveway parking for 3 vehicles. Fenced backyard, patio & fire pit, deck, covered porch & apple trees. (id:42336)
RE/MAX Real Estate
#63 723 172 St Sw
Edmonton, Alberta
Affordable luxury in Windermere! This 4 bedroom, 3.5 bath townhouse offers over 1,400 sq. ft. across three levels. The main floor features upgraded engineered hardwood, an open layout 9 ft ceiling and abundant natural light and windows, with quartz counters, stainless steel appliances, and access to a private deck. Upstairs has 3 bedrooms including a primary with walk-in closet and ensuite. The finished lower level adds a 4th bedroom and full bath. Many upgrades throughout. Complete with a painted double garage new HWT 2025, AC and so much more. Easy access to schools, shopping, and the Henday—this is the perfect balance of value and location. (id:42336)
Exp Realty
9106 Elves Lo Nw
Edmonton, Alberta
Welcome to this stunning two-storey home in the heart of Edgemont North. This 5 bedroom home is designed with modern family living in mind, this home features an open-concept main floor, a 4 piece bath with a spacious kitchen, including quartz countertops, massive walk-in pantry, and a perfect great room that’s perfect for entertaining. All appliances are included! A main floor bedroom adds flexibility for guests or a home office, while upstairs offers four additional bedrooms, including a serene primary suite with a private ensuite and walk-in closet. A versatile bonus room provides extra space for relaxing or play, and the upper-floor laundry adds everyday convenience. With stylish finishes throughout and a double attached garage, this home blends comfort, function, and style in one beautiful package. This home is close to many amenities! It doesn't stop there this beautiful home is Green built certified, the double attached garage has a drain, and front yard landscaping is included! (id:42336)
RE/MAX Edge Realty
21 Renwyck Pl
Spruce Grove, Alberta
NO CONDO FEES! Full LANDSCAPING, DOUBLE DETACHED GARAGE, $3500 APPLIANCE CREDIT! BRAND NEW home by Award Winning Montorio Homes offers a well designed spacious layout. The Kitchen includes a large island, Quartz Countertops throughout, Tile Backsplash and Soft Close Cabinetry & Drawers. Luxury Vinyl Plank flooring on the main floor. Upstairs, discover 3 bedrooms & laundry area. The Primary Bedroom includes an Ensuite and Walk-in Closet. Outside, enjoy your Landscaped. Located in the Desirable city of Spruce Grove, with only minutes to Edmonton. Fenwyck has vast walking trails, green spaces, playgrounds, and ponds. HOME IS UNDER CONSTRUCTION (id:42336)
RE/MAX Professionals
#113 3315 James Mowatt Tr Sw Sw
Edmonton, Alberta
Welcome to Heritage Valley Station! This stylish main-floor condo offers the perfect blend of comfort, convenience, and value. Featuring 2 large bedrooms (primary has an ensuite) plus a full bath, and a spacious den, the open-concept layout is ideal for first-time buyers, investors, or down-sizers seeking low-maintenance living. The modern kitchen boasts granite countertops, stainless steel appliances, and ample cabinetry, flowing seamlessly into the bright living area. Step onto the covered balcony with natural gas hookup—perfect for relaxing or entertaining. Enjoy the convenience of in-suite laundry as well as 2 private entrances. Additional parking is available for lease if desired. Located close to shopping, restaurants, walking trails, public transit, QE2, Anthony Henday and the airport, this home offers unbeatable access to everyday amenities. Don’t miss this move-in ready opportunity in a sought-after community! (id:42336)
One Percent Realty
210 Sago Cv
Sherwood Park, Alberta
Nestled on a pie lot in a cul-de-sac is this BEAUTIFUL family home! Offering over 2,500 square feet plus a FULLY FINISHED basement! Featuring an open design with a generous entry way & hardwood floors. You’ll LOVE the gorgeous kitchen! 2 large islands, Granite countertops, beautiful cabinetry, pantry & stainless steel appliances. Huge dining area, a large living room with a gas fireplace. Main floor powder room. Upstairs is a big Bonus Room, 3 bedrooms, laundry room & a 4 piece bathroom. The Primary Bedroom boasts a LUXURIOUS 5-piece en-suite and two walk-in closets. The basement offers a massive family room, 4th bedroom, 4-piece bathroom & storage space! Additional features include SOLAR PANELS, hot water on demand, a water softener, central vac & central air conditioning. The backyard is fenced & landscaped, with a deck overlooking the west-facing property. An OVERSIZED double-attached garage and beautiful curb appeal! Located near walking trails, parks & great amenities. See it and you will love it! (id:42336)
RE/MAX Elite
56418 Rge Road 35
Rural Lac Ste. Anne County, Alberta
Rare Opportunity! 6.67 Acres with TWO Homes! This versatile property is perfect for multigenerational living or as for the savvy investor. The main residence is a bi-level home featuring NEW KITCHEN, New Bath, Recent shingles, 2 bedrooms and 1 full bath on the main floor, with a unfinished walkout basement offering potential for 3 additional bedrooms. The second residence is a 3 Bedroom 1.5 bath single-wide mobile home with Tandum carport. Each home has its own septic tank & field, and well, ensuring independent living. The property is fully fenced and cross-fenced, making it perfect for hobby farming or livestock. Additional features include two pole sheds, a large storage building, and beautifully landscaped grounds with mature trees and natural growth that provide privacy and charm. Conveniently located just 5 minutes from an elementary school, this acreage offers both functionality and tranquility. Don’t miss your chance to own this unique property with endless potential! (id:42336)
Century 21 Leading
Twpr 514 & Rr 233
Rural Strathcona County, Alberta
Fantastic opportunity to Own 43.24 acres on TWPR 514 (Elleslie ROAD going East), about a mile, East of ALCES & HILLS NEIGHBOURHOODS of City of Edmonton on ELLERSLIE ROAD between 50th Street & Meridian Street SW. BUILD your DREAM ACREAGE ESTATE just east of City of Edmonton, COUNTRY LIVING minutes from ALL AMENITIES, SHOPPING AREAS of 50th Street & ELLERSCIE ROAD and 23rd Ave & 17 Street NW. Paved access to city of Edmonton, SHERWOOD PARK and to ANTHONY HENDAY Via ELLERSLIE ROAD and to Hwy 14 & HWY 21 VIA TWPR 514 (id:42336)
Century 21 All Stars Realty Ltd
243066 Twp. Rd. 464
Rural Wetaskiwin County, Alberta
8.8 Acres – Perfect Hobby Farm Close to Town This beautiful 8.8-acre property offers the ideal blend of country living and convenience, located just 3 miles from town on pavement. The charming 3-bedroom farmhouse provides cozy living space surrounded by mature trees, creating privacy and a peaceful setting. Newer Furnace, new air conditioning, fridge, stove, built in dishwasher, washer only 2 years old Set up for a hobby farm, the property is fully fenced and cross-fenced, ready for animals. A spacious 44x46 shop gives you all the room you need for projects and equipment, while the impressive 32x60 barn with 7 stalls is perfect for livestock barn has water and power. A quad garage adds even more storage and utility. Whether you’re looking for space for animals, a home-based business, or simply the lifestyle of wide-open country with quick access to amenities, this property checks all the boxes. (id:42336)
Century 21 All Stars Realty Ltd
2051 49a St Nw
Edmonton, Alberta
Smart Updates, Solar Savings & Space to Grow! This home combines thoughtful improvements with room to make it your own. The main kitchen was refreshed in 2025 with butcher block counters and painted cabinets, while the basement kitchen was upgraded with new cabinets, butcher block counters, updated hardware, and a gas stove, plus a new window. The main bath was tastefully updated, and a newer hot water tank adds peace of mind. Solar panels help keep utility bills low, and the home is wired for multiple TVs and a security system. The garage easily fits your vehicles, while outside you’ll also enjoy a painted basketball court, a driveway large enough for an RV with space left to play, and a greenhouse for year-round gardening. Close to schools, shopping, and transit, this property offers comfort, function, and fun—while still leaving space to add your own personal touch. (id:42336)
RE/MAX Excellence
9320 175 St Nw
Edmonton, Alberta
An 1860 sq ft 2 story home located in Summerlea. fully finished basement. with total of 5 bedrooms , 3.5 bathroom. Formal dining room. Cozy family with fireplace. The Large master suite includes a walk in closet . Large Deck 14' x 20'. Close to west Edmonton mall, parks, schools . * New Refrigerator, Dishwasher-Built in, Stove- Electric. (id:42336)
Century 21 All Stars Realty Ltd
2120 111a St Nw
Edmonton, Alberta
Set in a quiet crescent in Skyrattler, this 2-storey home offers 2,782 sqft of total living space, a thoughtful layout, and a sense of warmth that’s hard to find. Every space has been cared for and upgraded with intention, blending comfort and functionality throughout. The main floor flows naturally through a vaulted living room, dining area, quartz kitchen with stainless steel appliances, breakfast nook, and a cozy family room with fireplace. A 2-piece bath and laundry area complete the level. Upstairs, three bedrooms include two with balcony access overlooking the yard, a skylit ensuite, and a loft above the living room. Downstairs adds a bedroom and open area for future potential. The southwest-facing backyard is a private retreat surrounded by mature trees and layered gardens. With updated windows, furnaces, A/C, and fresh paint, this home combines modern comfort, natural beauty, and timeless appeal near parks, schools, and the LRT. (id:42336)
Exp Realty
67 Corinthia Dr
Leduc, Alberta
Welcome to this dreamy bungalow, where comfort meets convenience! This lovely family home features a separate entrance, perfect for a future suite. With 5 spacious bedrooms and 2.5 baths, there's plenty of room for everyone. Main floor offers a bright open concept, newer vinyl planking, tastefully updated kitchen with newer appliances and stylish finishes, Primary bedroom with ensuite, 4 pc bath and 2 additional bedrooms. The fully developed basement adds extra living space, ideal for family gatherings or a cozy movie night. Need loads of parking? You’ll fall in love with the HUGE heated mechanics' dream garage, equipped with 220 volts, plus convenient extra parking in rear. Many upgrades - Newer Hot water tank and more! Located within walking distance to schools, parks, shopping, restaurants and the hospital, this prime location makes life easier. Make this lovely bungalow your new home sweet home! (id:42336)
RE/MAX River City
300 Graywood Me
Stony Plain, Alberta
This beautiful, spacious end-unit townhouse with a single attached garage has been completely upgraded with new vinyl plank flooring, plush carpet, baseboards, freshly painted, hardware, faucets, SS Appliances, modern lighting, and Zebra blinds. The open-concept main floor is filled with natural light from large windows and features a welcoming living room with a cozy corner fireplace, a dining area, and a bright kitchen with a walk-in pantry. A convenient powder room completes this level. Upstairs, you’ll find three generous bedrooms, including a large primary suite with ensuite, plus another full bathroom for family or guests. The fully finished basement offers even more living space with a rec room, laundry area, additional 2-piece bath, and plenty of storage. Step outside to enjoy your private deck with a tall fence—perfect for relaxing or entertaining. With 2 full bathrooms, 2 half bathrooms, a smart layout, and low condo fees, this home is the perfect balance of comfort and affordability. (id:42336)
RE/MAX Excellence
8534 81 Av Nw
Edmonton, Alberta
OUTSTANDING VALUE & GORGEOUS HOME!! Located in popular King Edward Park, is this modern and beautifully designed 2 storey home! It offers nearly 1800 square feet plus a FULLY FINISHED basement! Featuring an open concept kitchen with high end finishings, stainless steel appliances, useable island, pantry and large dining area. Spacious living room with attractive gas fireplace. Main floor flex room/office and powder room. Upstairs are 3 generous bedrooms, laundry room and a 4 piece bathroom. BEAUTIFUL ENSUITE and walk-in closet in the Primary Bedroom. The basement offers a family room, 4th bedroom, 3 piece bathroom and kitchenette. Lovely and fully fenced and landscaped backyard with deck to enjoy! DOUBLE detached and heated garage. CENTRAL A/C too! Prime location close to LRT, Mill Creek Ravine, parks, U of A, and downtown. Priced to sell!!! See it today! Visit REALTOR® website for more information. (id:42336)
RE/MAX Elite
8217 Kiriak Lo Sw
Edmonton, Alberta
Welcome to this thoughtfully designed single-family home featuring a double attached garage, separate side door entry, and basement rough-ins for future possibilities. The kitchen is a true highlight with 3cm quartz countertops, a stylish hood fan, 42 upper cabinets, water line to the fridge, and a walk-through pantry that flows into the mudroom for everyday convenience. Upstairs, you’ll find a spacious bonus room, a dedicated office space, laundry, and a 4-piece main bath. Three comfortable bedrooms complete the level, including a spacious primary suite with a walk-in closet and a 5-piece ensuite with double sinks for a touch of luxury. $3K appliance allowance & rough-grading included. Photos from a previous build & may differ; interior colors are not represented, upgrades may vary, appliances not included. Under construction, tentative completion Dec. HOA TBD (id:42336)
Maxwell Polaris
8234 Kiriak Lo Sw
Edmonton, Alberta
Stunning QUICK POSSESSION half duplex in the desirable Keswick community. Features a double attached garage, separate side door entrance and legal suite rough-ins for future development. Enter the home to a spacious foyer and open concept main floor. Kitchen features 3cm quartz light countertops, chic 39 cabinets and water line to fridge. Upstairs find laundry, main bath, flex space and three bedrooms. Primary suite has a walk- in closet and 5pc en-suite with double sinks. $3K appliance allowance and front+back landscaping included. Photos from a previous build & may differ; interior colors are NOT represented, upgrades may vary, appliances not included. HOA TBD (id:42336)
Maxwell Polaris
8213 Kiriak Lo Sw
Edmonton, Alberta
QUICK POSSESSION in the sought-after community of Keswick, this single-family home is just steps from parks and ponds. Enjoy the convenience of a double attached garage, separate side entrance, and basement rough-ins. The main floor welcomes you with 9’ ceilings, a spacious foyer, enclosed den, pocket office, and a open living area featuring a stylish kitchen featuring two-toned 3cm quartz countertops, 42 wood-toned cabinets, chimney hood fan, walk-through pantry, water line to fridge, and a $3,000 appliance allowance. Upstairs offers a central bonus room, laundry room, full main bath, and three bedrooms including a primary retreat with a walk-in closet and spa-like 5-piece ensuite complete with double sinks, soaker tub and walk-in shower. Photos of previous build & may differ, interior colours/upgrades are not represented. HOA TBD. (id:42336)
Maxwell Polaris
8215 Kiriak Lo Sw
Edmonton, Alberta
Stylish and functional, this double-attached garage home in Keswick offers a separate side entrance and basement rough-ins for future investment potential. The main floor features a versatile den, perfect as a dining room or home office. The open-concept layout flows seamlessly, with 9' ceilings throughout. The kitchen shines with quartz countertops, 42 cabinetry, a water line to the fridge, and a spacious walk-through pantry leading to the mudroom. Upstairs, enjoy four bedrooms, a bonus room, and a convenient laundry room. The master suite is a private retreat with a walk-in closet and spa-inspired 4pc ensuite, featuring a relaxing soaker tub. Photos from a previous build & may differ; interior colors are represented, upgrades may vary. Under construction with tentative completion of November. $3,000 appliance allowance and rough grading incl HOA TBD (id:42336)
Maxwell Polaris
#201 8311 Chappelle Wy Sw
Edmonton, Alberta
• Shell space ready for tenant improvements located in a new mixed use development • Second floor space with elevator access • Located in the rapidly growing Southwest community of Chappelle • Access to 41 Ave SW and Anthony Henday Drive (id:42336)
Nai Commercial Real Estate Inc
#34 4219 Twp Road 545
Rural Lac Ste. Anne County, Alberta
Let your imagination run free with this easy-to-access 3-acre parcel of partially treed and cleared land. Very private and within walking distance from the beach/boat launch at West Cove! Park your camper, Build your dream cabin or home on this easy to access parcel only 45 mins from Edmonton. The property already has electricity service completed and it has been run to multiple locations on this site. Surrounded by crown land, the outdoor activities are endless. West Cove is a quiet beach village with playground, boat launch and lots of public beach access points. The shops at Alberta Beach are minutes away. The perfect family getaway! (id:42336)
Exp Realty
181 Lancaster Tc Nw
Edmonton, Alberta
Welcome to Lancaster Terrace, where this charming 2-storey condo offers the feel of a townhouse with the convenience of condo living. Upstairs you'll find 2 generous bedrooms, a 4 piece bathroom, and in-suite laundry. The main floor features a functional galley kitchen, a dining area perfect for hosting, and a cozy living room with a stone-surround wood burning fireplace. Step out onto your private East-facing balcony to soak in the morning sun. A designated covered parking stall adds protection from the elements for your vehicle. The condo complex is ideally located near Castledowns Park, which includes the YMCA, sports fields, skate park, spray park and playground. Also nearby are schools, shopping, dining, a library, and quick access to Anthony Henday Dr. Whether you're a first-time buyer or investor, this home is full of potential! (id:42336)
Century 21 Masters
5604 94a Av Nw
Edmonton, Alberta
This lovely 1200sq ft bungalow is ready for the next family. The main floor has a large living room, dining room with built-in cabinetry, that's open to the kitchen. There are 3 nicely sized bedrooms, with a 2pce ensuite. The fully finished basement has a large recreational/family room, bedroom 3 pce bathroom and plenty of storage space. Located on a quiet side street but with easy access to downtown and many of the area's amenities. The current owners paid great care and attention to the home and landscaping. Upgrades & improvements over the years include heating, air conditioning, appliances, windows, flooring, upgraded attic insulation etc. Outside we have lovely front and back landscaping, with a large patio area and a separate deck (with gazebo), exposed aggregate sidewalks & driveway. The fence has a RV gate into the yard & there's even hot and cold exterior running water for washing your vehicles in comfort. (id:42336)
Century 21 All Stars Realty Ltd
#315 2741 55 St Nw
Edmonton, Alberta
*** ATTENTION SENIORS! *** Are you searching for a comfortable, affordable, and spacious home to downsize to? Welcome to Place at Lakeside! This expansive two bedroom condo is located on the third floor, and features in-suite laundry, and a titled underground parking stall to keep your car warm and dry! Your south-facing, covered balcony is sheltered from harsh winds, and overlooks a courtyard and garden space towards the park and lake behind your building. The primary bathroom boasts a walk-in tub already installed for easy accessibility and independence. The formal dining room is large enough to fit the family around the table during the holidays! You'll also appreciate the amenities that the building has to offer: Social Room, Movie Theatre, Exercise Area, and more! Short distance to amenities along 23 ave, at Millwoods Town Centre, and for those needing additional support close by, the Allen Gray Continuing Care Centre is located right next door and connects directly to your building. Welcome Home! (id:42336)
Maxwell Challenge Realty
#19 1703 16 Av Nw
Edmonton, Alberta
Welcome to this stunning 3 bedroom, 2.5 bathroom corner townhouse with an attached double car garage, located in the highly sought-after community of Laurel. Perfectly situated directly across from Svend Hansen Public School and just steps from a bus stop. Enjoy being within walking distance to Indian grocery stores, shopping plaza, gas station, restaurants, and all essential amenities. The main floor features a functional open-concept layout with a bright living room, a spacious dining area, and a modern kitchen with quartz countertops, tile backsplash, stainless steel appliances, and a good-sized pantry for extra storage. Upstairs, the primary bedroom includes a 3-piece ensuite and a walk-in closet, while the two additional bedrooms are generously sized and share a full bathroom. Additional features include upstairs laundry, modern finishes throughout, and a low-maintenance lifestyle in a well-managed complex. This is a perfect opportunity for first-time buyers or investors, Don't miss it out!!! (id:42336)
Maxwell Polaris
8712 160a Av Nw
Edmonton, Alberta
Pond Backing Home! Experience luxury living in this fully finished custom-built 5-BDRM WALK-OUT Bi-Level, perfectly positioned backing onto a serene pond & walking trail. Enjoy breathtaking views from your living & dining areas, with a walkout balcony ideal for entertaining. Recent updates include Furnace & Central A/C (2024), Shingles/Roof & HWT (2022), plus fresh paint & carpet (2025) & Pex Plumbing. The oversized heated garage with a massive parking pad easily fits multiple vehicles, trailers, or an oversized truck. Inside, beautiful open-to-above ceilings lead to a stunning open-concept layout with a chef’s kitchen featuring marble counters & newer s/s appliances. Above grade, you have 3 spacious bedrooms & 2 full baths, with the primary bedroom that accommodates a king-size bed, 2 nightstands + a dresser, & a full ensuite bath; the bright walkout basement offers a SEPARATE ENTRANCE, 2 more large beds, FP, & a 3rd full bath. A few mins to schools, trails, shopping, & public transit, this is THE ONE! (id:42336)
Exp Realty


