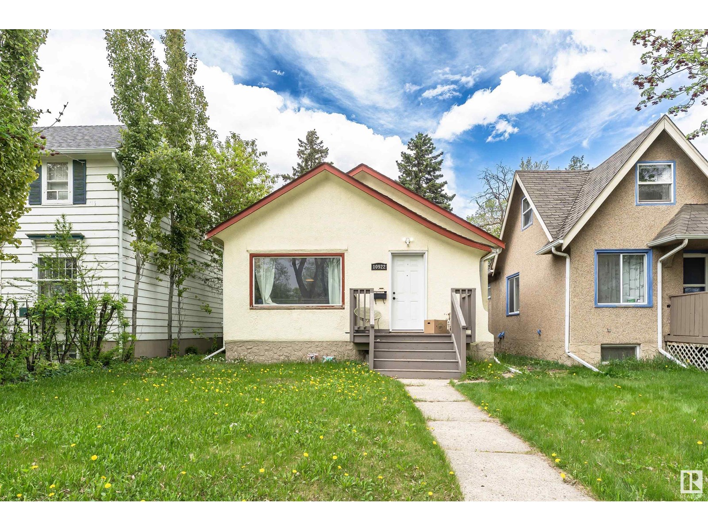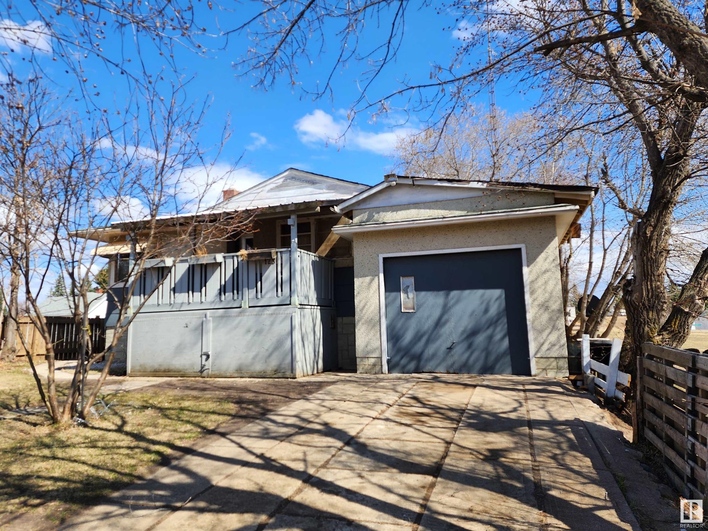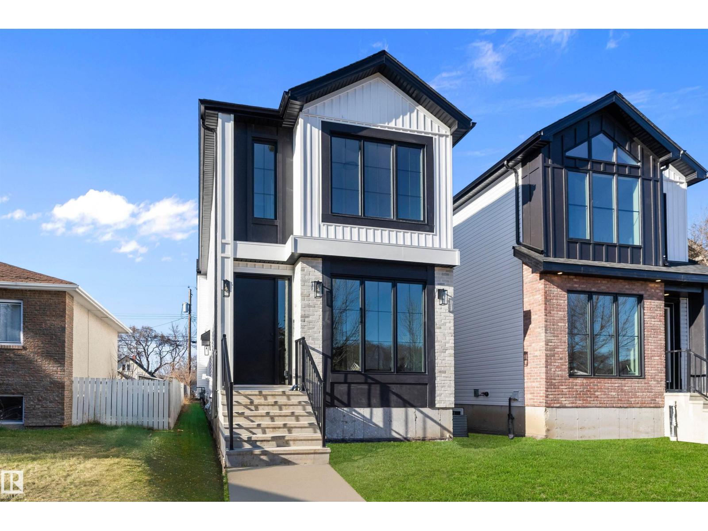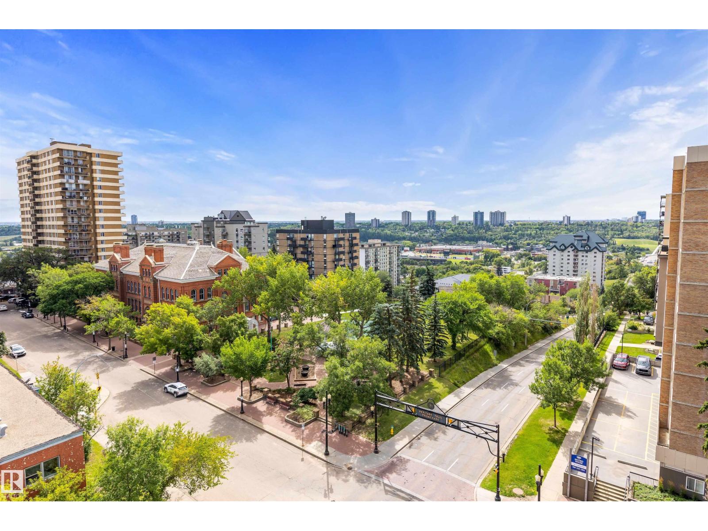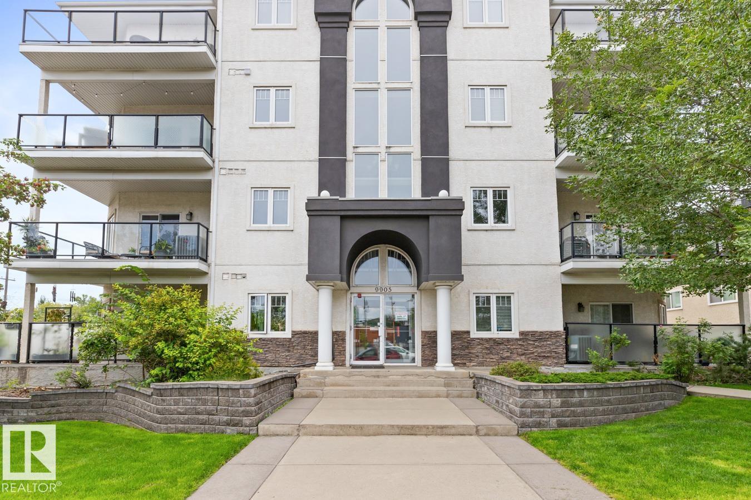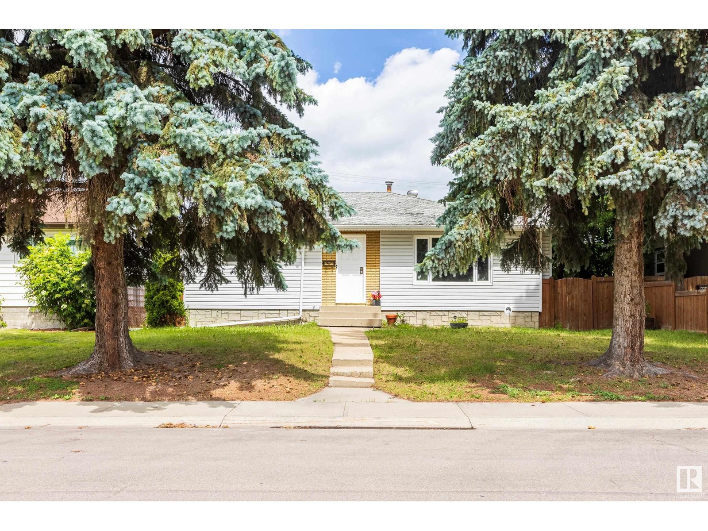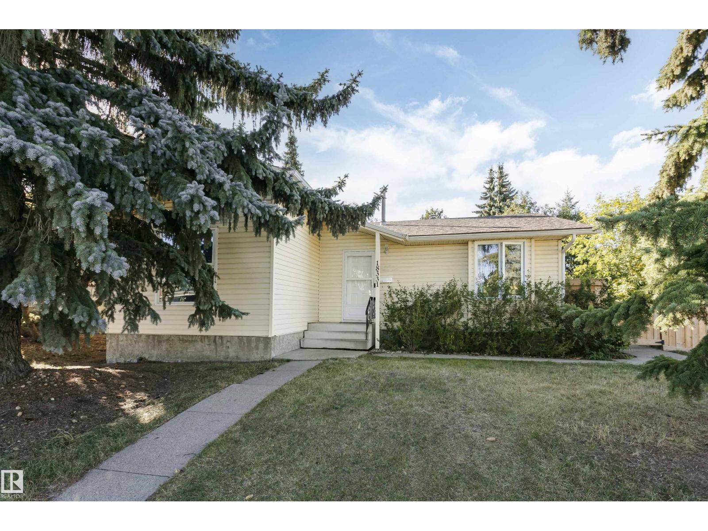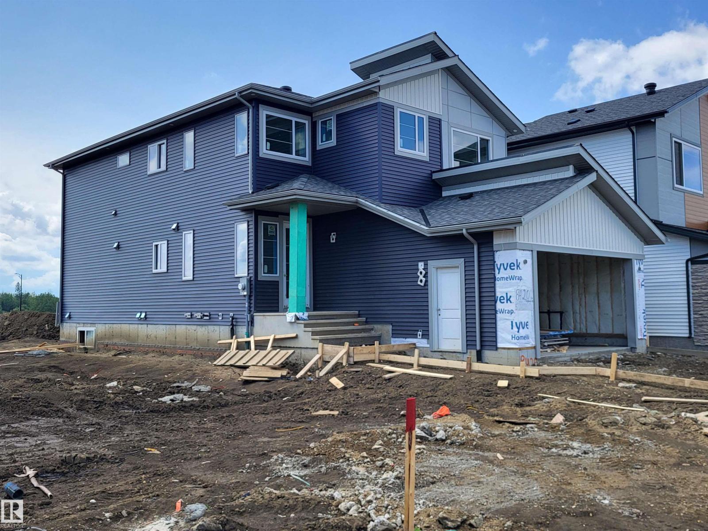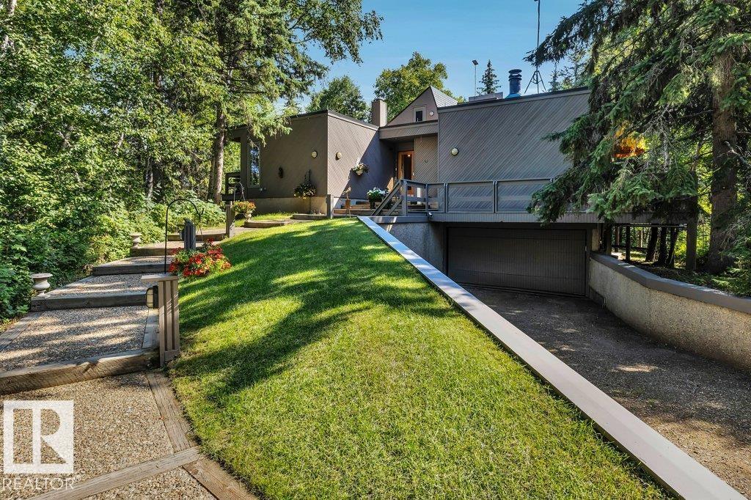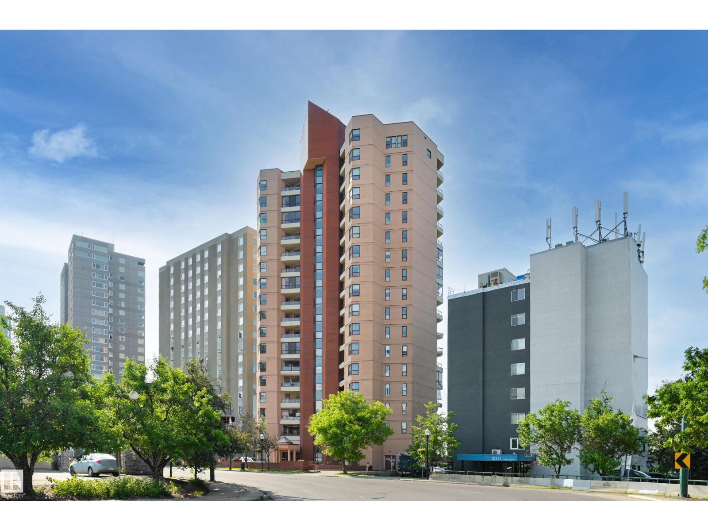10922 84 Av Nw
Edmonton, Alberta
This charming bungalow in the desirable Garneau community offers 826 sq. ft. of above-grade living space and features 5 bedrooms and 3 bathrooms. The main floor includes a bright living room, kitchen, two bedrooms, and a 4-piece bathroom. The fully developed basement features a primary bedroom with a 3-piece ensuite, two additional bedrooms, a 3-piece bathroom, and a second kitchen —ideal for multi-generational living or rental potential. Perfectly situated across from beautiful Garneau Park and backing onto an alleyway, this prime location is just blocks from the University of Alberta and the Stollery Children’s Hospital, making it ideal for both residential and commercial use. Property can be sold in conjunction with 10918 - 84 Ave. (MLS #E4446121) (id:42336)
Century 21 Masters
125 1st St W
Derwent, Alberta
Charming CHARACTER HOME in the quiet community of Derwent located in scenic East Central Alberta between Two Hills, Elk Point and Vermilion. This property features a 1956, 880 sq.ft. raised bungalow, 2 bedrooms, 1 large bathroom, kitchen with ample cabinetry, dinette, living room with hardwood and partially finished basement with family room, utility, laundry, storage, cold room and roughed-in plumbing for a 2nd bathroom. You'll love the elegant 'cove' ceilings, sconce lighting, barnwood wall, arched doorways, glass block side light on the front entrance, newer interior paint & much more. Includes 2 covered decks for BBQ's and entertaining, attached single garage, 3 fenced lots measuring 120'x 122' and a 4th separate lot which offers many options including a commercial business, RV parking or a large garden area. Derwent offers a great sense of community and is on city water. Very beautiful area with rolling hills, agricultural land and lakes. Affordable Property! (id:42336)
Lakeland Realty
111 Grandin Vg
St. Albert, Alberta
Welcome to 111 Grandin Village, a beautifully RENOVATED townhouse nestled in the heart of St. Albert’s charming Grandin neighbourhood. This spacious over1,200sq. ft. two-storey condo offers 4 bedrooms, 2.5 bathrooms, and a host of modern updates, making it an ideal choice for families, first-time buyers, or those looking to downsize without compromising on comfort. New cabinets, and a custom coffee bar area with open shelving. The main floor boasts a large living room, dining and patio doors leading to a private, fenced backyard backing green space. Upstairs, you'll find three generously sized bedrooms, including an oversized primary bedroom, all complemented by a BRAND NEW 4-piece bathroom. The fully finished basement offers additional living space with a recreation room, FOURTH BEDROOM, THIRD BATHROOM & laundry area. UPGRADES include: fresh paint, CUSTOM front entrance bench, ALL NEW FLOORING, doors, trim, LIGHTING, deep soaker tub, QUARTZ throughout and faucets. (id:42336)
Maxwell Polaris
9540 148 St Nw
Edmonton, Alberta
Brand new infill in the beautiful and highly sought after community of Crestwood. Location is incredible, minutes from great shopping, restaurants and cafes. With over 2500 sqft of livable space, home features a 2 bdrm LEGAL BASEMENT SUITE and a 1 bdrm GARAGE SUITE, yes 3 separate units total. Luxury vinyl plank throughout the home, this home features 6 bdrms and 4.5 baths. Main floor open concept layout with a dream kitchen, family room with fireplace, office, mudroom with built-in cabinets and pantry with coffee bar. Upstairs offers 3 bdrms and 2 full baths. Primary bdrm features a large walk-in closet and a gorgeous en-suite with soaker tub, separate tiled shower and double sinks. The Legal Basement suite offers 2 bdrms, 4-piece bath, living room and full kitchen with eating bar. Garage suite with 1 bdrm and full bath. Heated Garage! The perfect property for any investor or for a buyer looking for not 1 but 2 mortgage helpers. Next door also for sale. (id:42336)
RE/MAX River City
#901 10504 99 Av Nw
Edmonton, Alberta
Experience elevated downtown living in this 2 bed, 2 bath condo in the sought-after Omega building. Steps to the river valley, Jasper Ave, LRT, shops & dining. This “house in the sky” boasts 9’ ceilings, laminate floors, tiled baths & exposures to the south, east & north. Enjoy 2 balconies—one off the living room with river valley views & gas BBQ hookup, the other off the primary suite with city views. Unlike finishes that can be updated, location and panoramic views are forever—making this home truly special. Open-concept layout with maple cabinetry, corner pantry, raised bar & stainless appliances. The dining area fits a 10-seat table comfortably. Primary has built-in wardrobes & 4pc ensuite; second bedroom has walk-in closet & adjacent 4pc bath. Extras: in-suite storage, HE laundry, A/C & titled underground parking. Fees include heat, water, insurance & gym. A café with patio is on-site. (id:42336)
Initia Real Estate
#202 9905 81 Av Nw
Edmonton, Alberta
Welcome to Strathcona Haven a quiet building, where you’ll find this gorgeous, air-conditioned condo featuring, 1 bedroom, den and 2 baths. Located just steps from Whyte Ave with easy access to the University of Alberta. This bright and inviting corner unit, has no neighbours on either side. Original owner & pet free this unit shows pride of ownership with functional layout. The kitchen offers ample cabinetry, brand new stainless steel appliances, a corner pantry, and opens to the spacious dining area. The cozy living room features a corner fireplace and access to a private patio. The king-sized primary suite includes dual closets and a 3pc ensuite. French doors open to the den with a closet, perfect for a home office or guest space. A 4pc bath, in-suite laundry plus storage complete the unit. You'll also enjoy heated underground parking and secured storage unit, in this pet-friendly building, complete with soundproofing. Close to transportation, boutique shopping, festivals, and the Farmers Market. (id:42336)
RE/MAX Excellence
RE/MAX Elite
13116 136 Av Nw
Edmonton, Alberta
Welcome to 13116 136 Ave NW, a well-maintained 5-bedroom, 2-bathroom bungalow nestled in the heart of Wellington. This home offers the perfect blend of vintage character and practical updates, making it ideal for families, investors, or first-time buyers—complete with a DREAM MECHANIC GARAGE + RV PARKING! Step inside to a spacious main level featuring three bedrooms and one full bathroom, a bright carpeted living room (with original hardwood underneath), a cozy dining area, and a functional kitchen. The fully finished basement includes two additional bedrooms, a second bathroom, and a large rec room—perfect for movie nights, hobbies, or a home gym. The highlight? A DREAM MECHANIC GARAGE—26’ x 27’, HEATED with both forced air and in-floor heating, OVERSIZED, and fully equipped with ventilation and air compressor lines—just hook up your compressor! Ideal for home workshops or hobbyists. Located on a quiet street near schools, parks, and shopping, with easy access to Yellowhead Trail and downtown. (id:42336)
Century 21 Masters
18331 68 Av Nw
Edmonton, Alberta
Beautiful Bungalow in sought-after Ormsby Place offering around 2400 sq ft of updated living space, including both levels. Recent updates include new shingles (2021), vinyl windows, modern lighting, plus a new fence and deck. The galley kitchen features under-cabinet lighting, pot drawers, pantry and a bright breakfast nook, opening to a dining area and sunken living room with hardwood floors, a wood-burning fireplace and garden doors to a sunny south-facing backyard. The private primary suite boasts his-and-hers closets and a 3-piece ensuite with stand-up shower, while the additional 2 bedrooms are a good size they also share a fully renovated 4-piece bath. The finished basement adds another bedroom & flex space along with a 3-piece bath, a spacious family room, and a laundry area. The double garage includes a new door opener from 2024. Underground sprinkler system installed as well. (id:42336)
RE/MAX Real Estate
8420 Mayday Link Sw
Edmonton, Alberta
Beautiful Gem Over 2400 sqft on rare find North facing 28 pocket #Regular lot located in the most desired community of The Orchards @ South Side Edmonton. This Gem is surrounded by all single family front double attached garage houses. Extra windows on both sides will throw abundant day light throughout the day . All three levels 9 ft high, 2 living area plan, open to above at front entry with wainscoting done ,-main floor bedroom with feature wall and full bathroom , spice kitchen , kitchen , dining area with feature wall , electric fireplace , extra pot lights. Upstairs you will find 3 other spacious bedrooms with feature walls including master bedroom , 2 bathrooms including En suite. Huge walk in closets will surely attract the attention . Laundry is conveniently located upstairs with sink and quartz counter top. You will notice a nice and cozy Prayer/meditation room upstairs and a bonus room with feature wall. Basement has side entrance with 3 windows. Deck is included, central vacuum rough in (id:42336)
Venus Realty
#115 10523 123 St Nw
Edmonton, Alberta
PRIME BREWERY DISTRICT LOCATION! This beautifully appointed 1 bed plus den (2 bedroom), 2 bath condo features in-suite laundry, private patio with gas BBQ hookup overlooking a peaceful courtyard, and rooftop access with breathtaking city skyline views. Heated underground parking included. Condo fees cover heat, water, A/C, and parking—exceptional value! Walk to trendy cafés, bistros, bakeries, and shopping. Bike lanes at your doorstep make commuting effortless. Pet-friendly building with ground-level courtyard access perfect for dog owners. This is urban living at its finest—comfort, convenience, and lifestyle all in one package. Don't miss this opportunity in Edmonton's MOST SOUGHT AFTER urban-professional neighbourhood! (Some photos virtually staged). (id:42336)
Signature Edge Realty International
The Loomis Real Estate Group
5 51028 Rge Rd 261
Rural Parkland County, Alberta
Begin your day & Finish your day with Solace. Find this less than 10 mins from city limits, the N Sask River and Devon. Words really don’t do this home or property justice. You must come see for yourself if you are a serious buyer! Tucked privately away, you’ll believe you are in a different part of the world. Walk into warmth where living, kitchen & dining meet with outdoor deck spaces. 2 bedrooms on the mn flr; primary w/ spa-like ensuite. Pass by office spaces to a loft w/ study & another bed. Downstairs: access to garage, laundry, work room, bedroom w/3 pc ens, sauna, exercise retreat & yes, a squash court/gym. Get creative & rear entry mudroom could even allow for separate suite access. With delineated spaces, everything remains spacious & airy, w/ many access points to the outdoors where you find both obvious and hidden trails. If a shop isn’t enough, find badminton, chess, bocce, tobogganing, hiking, nature and fun. Home, shop & land all ‘speak’ architecture – & there is something for everyone! (id:42336)
RE/MAX Excellence
#1003 12319 Jasper Av Nw
Edmonton, Alberta
SPECTACULAR RIVER VALLEY VIEWS from this 2 bedroom 2 bath condo in the GLENORA conveniently located on Jasper Ave with the bus at your door, close to restaurants, shops, Art Galleries, coffee shops & quick access to the Brewery & Ice Districts & the river valley trails. South & north exposures with an enclosed south balcony w tile flooring & a north facing balcony off the primary suite. Beautifully RENOVATED w an OPEN FLOOR PLAN, white kitchen cabinets, S/S appliances, eating island w granite countertops, modern electric fireplace, espresso color engineered hardwood flooring & freshly painted. The 3 piece bathroom is across from the 2nd bedroom & the primary suite has a walk-in closet & a 4 piece ensuite with a walk-in shower & jacuzzi tub. Good size storage room. INSUITE WASHER & DRYER. A/C, U/G PARKING. 45+ community with a social & fitness room, private patio, guest suite, U/G visitor parking & the fees include heat, water, power & classic cable. Elevators & exterior updated. Shows very well! (id:42336)
RE/MAX Real Estate


